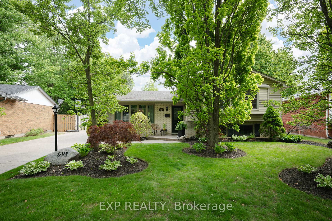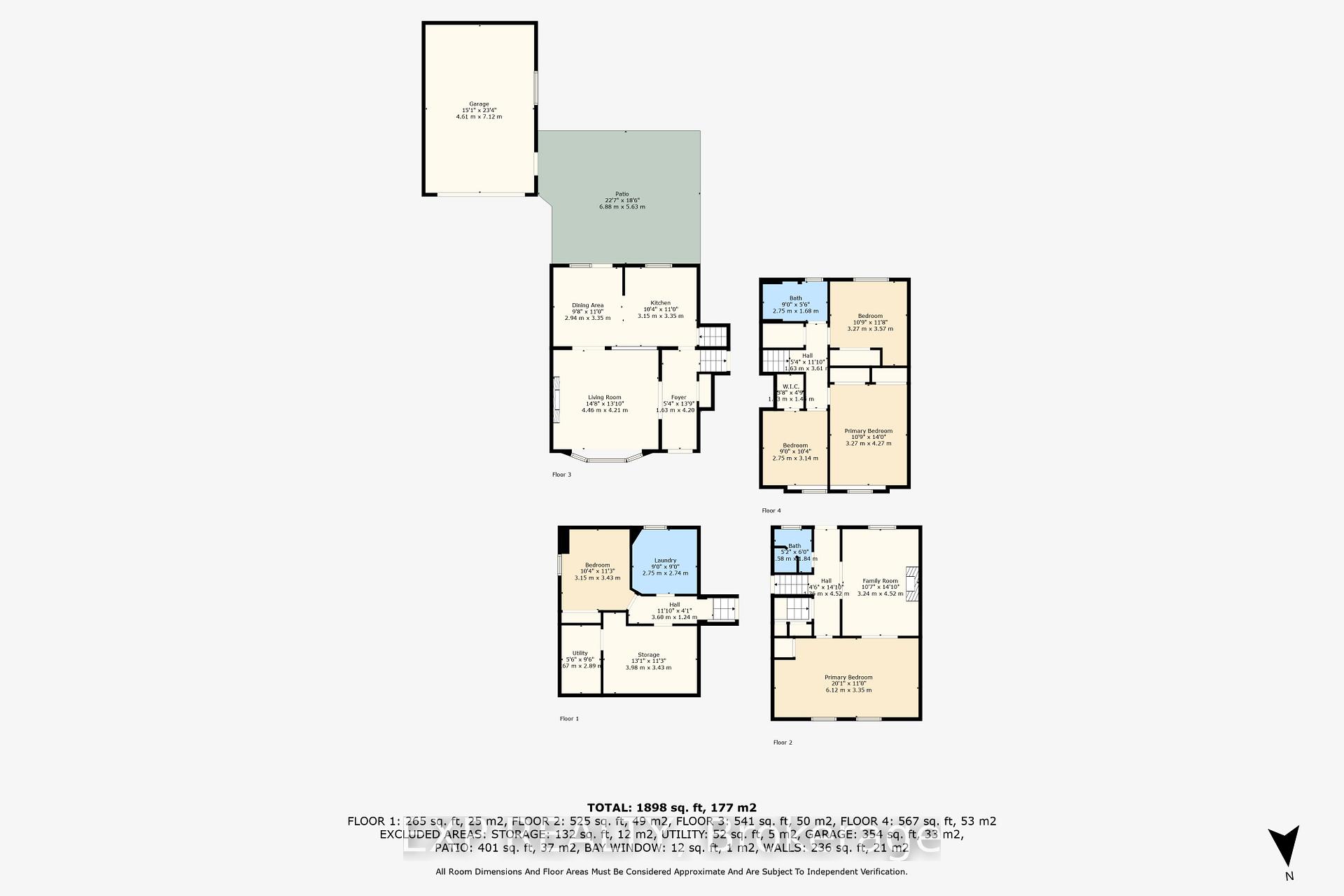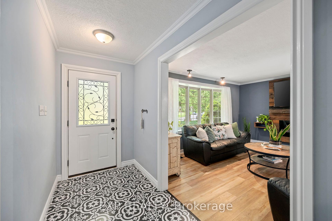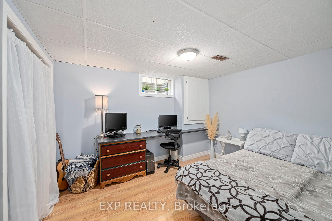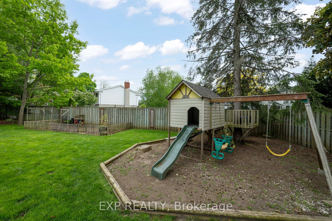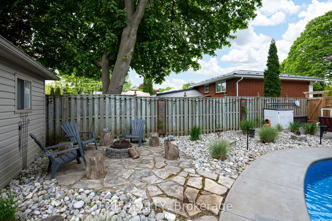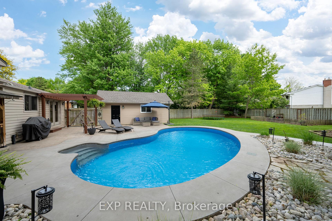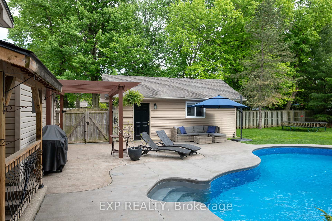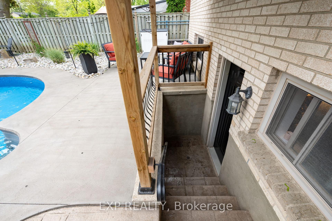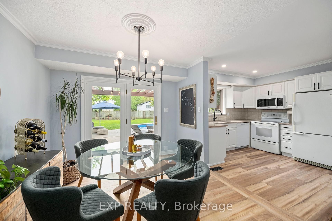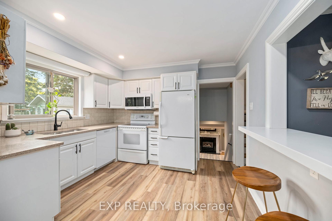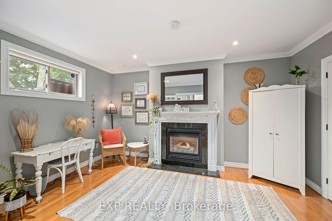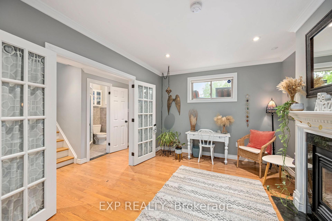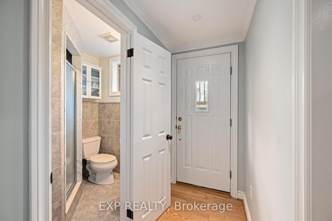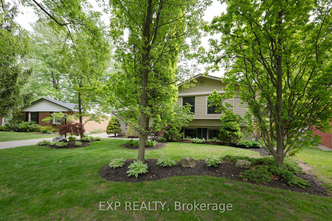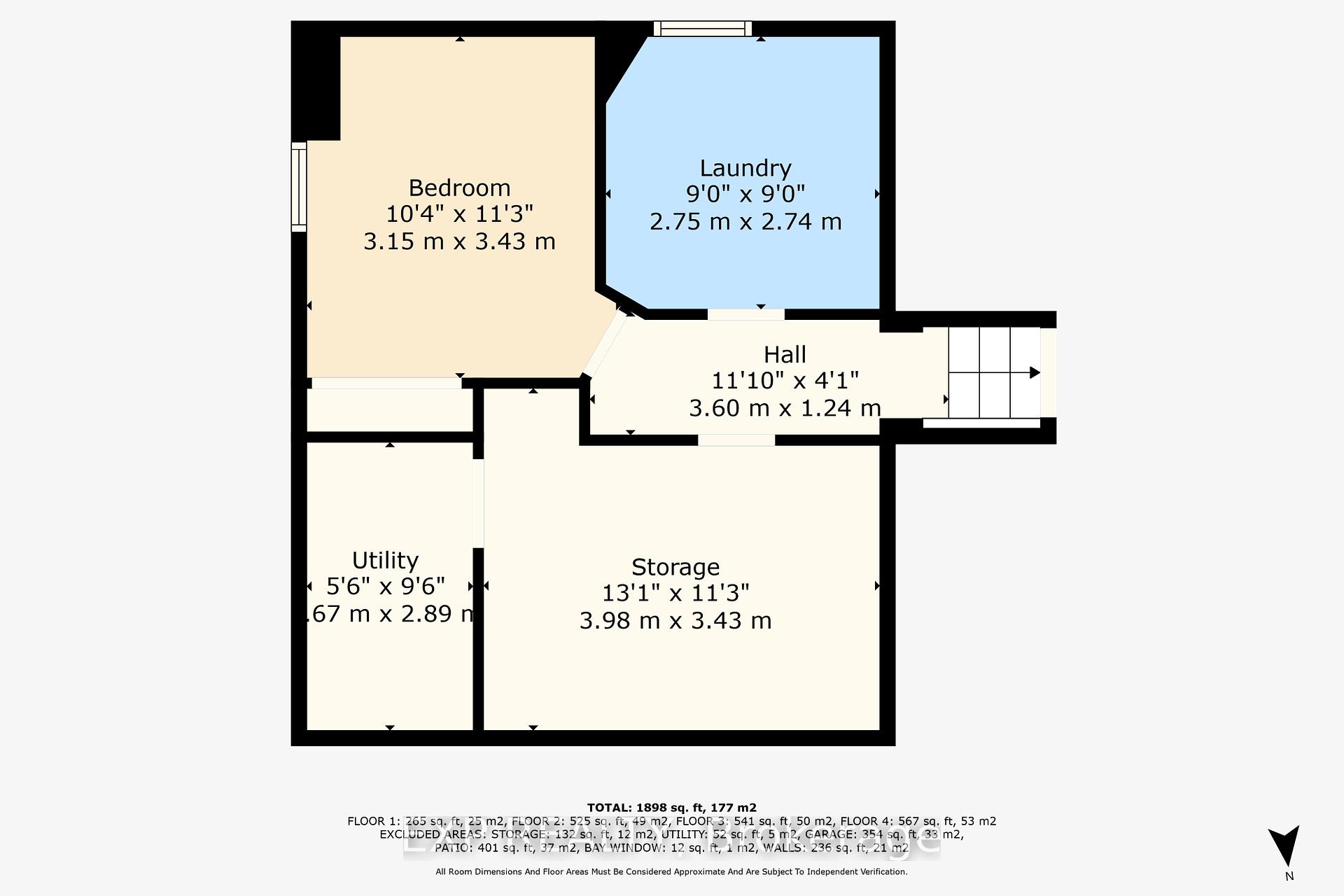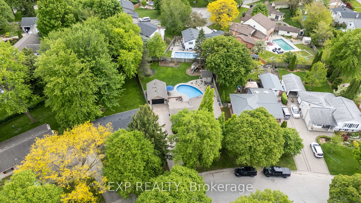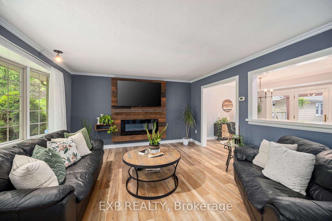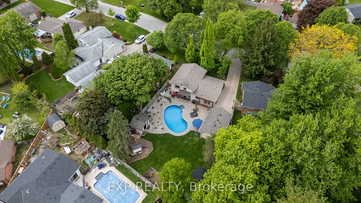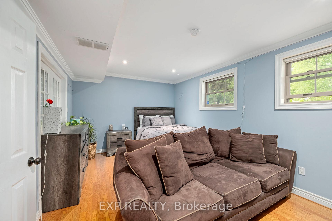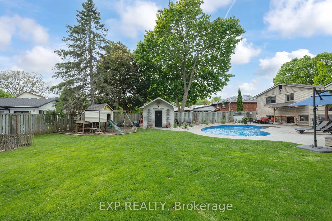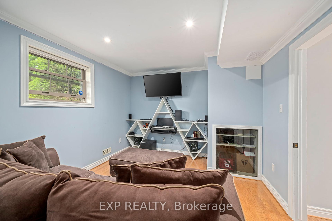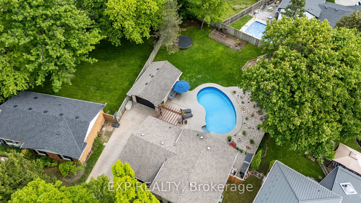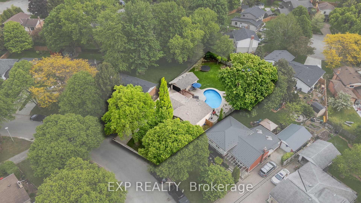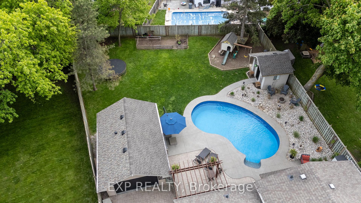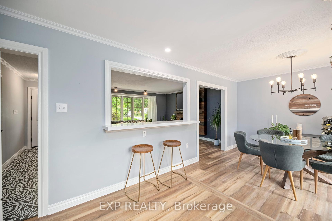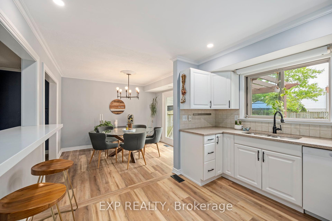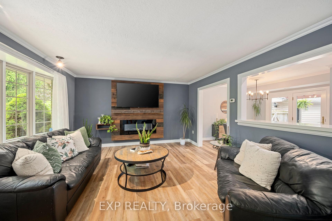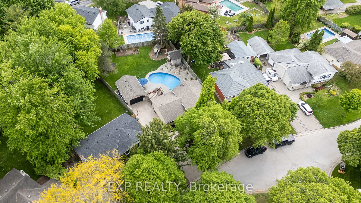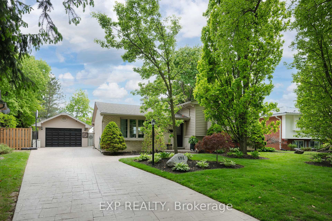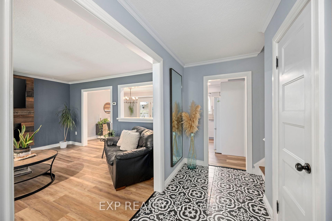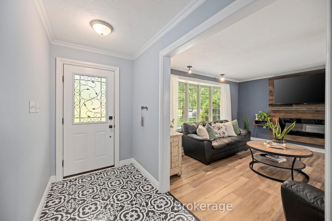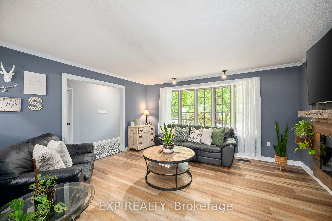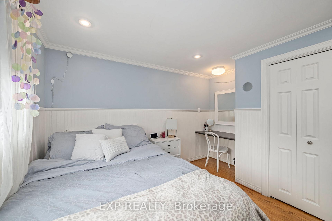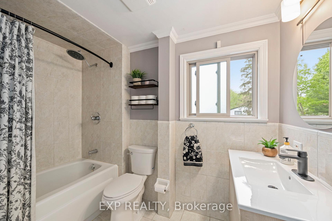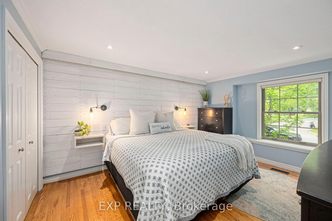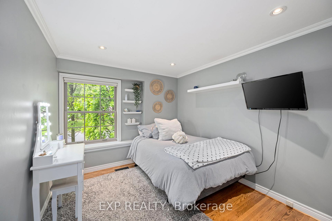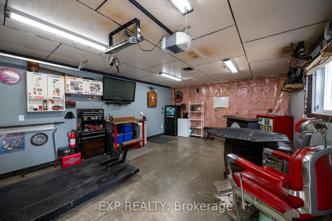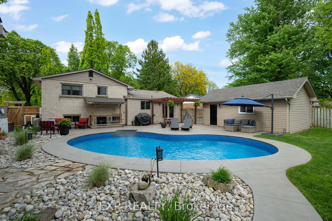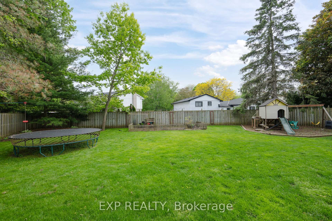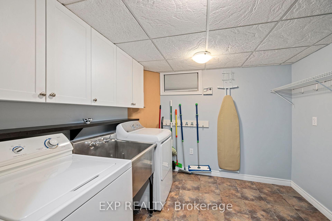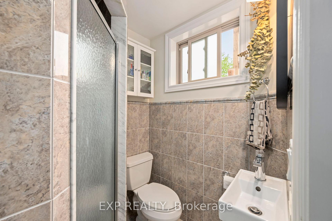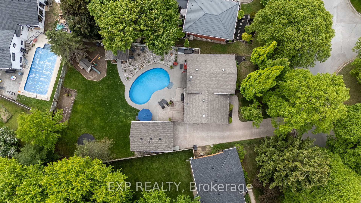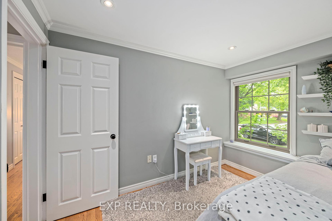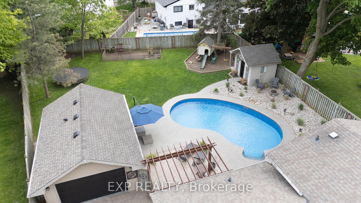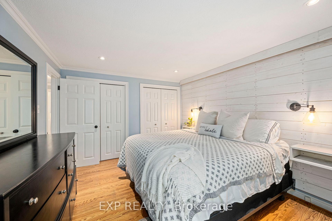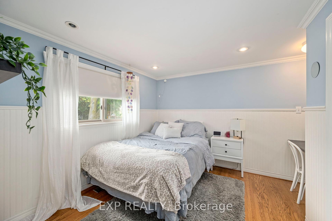$849,900
Available - For Sale
Listing ID: X12165371
691 Algoma Aven , London North, N5X 1W4, Middlesex
| Welcome to your own private retreat in the heart of Northridge one of London's most beloved neighborhoods! This beautifully maintained 5-bedroom, 2-bath home is the definition of "turn-key" living, nestled on a massive pie-shaped lot that feels more like your own park than a backyard. Step inside and feel the love in every corner from the upgraded kitchen with quartz counters and walk-out access, to the bright and open living and dining area made for hosting. Fresh vinyl flooring flows through the main level, and the upper level features a spacious primary bedroom with his and hers closets, two additional spacious bedrooms, and a stylishly updated 4-piece bath. Need space to stretch? The third level (yes, there are four!) is where you'll find big, full-size windows, a cozy gas fireplace, 4th bedroom, full bath, and an oversized family room with a walk-up to the backyard perfect for in-law potential or quick access from your in-ground pool. Downstairs is conveniently finished, with a 5th bedroom (or your dream home office), full laundry, and tons of storage. Outside? Its a full-blown staycation dream: a heated kidney-shaped sports pool with lighting package, stamped concrete patio, lush landscaping, mature trees, fully fenced yard, a 12x12 shed, and the perfect playground for your kids to play. The 1.5-car detached garage (2005, with permits) has updated gas and electrical, future pool house? Home gym? You decide. Top it off with upgraded windows, 200-amp service, custom built-ins, new trim, lighting, and neutral finishes throughout. Located in a top school district and just minutes from Masonville and all the essentials, this home is more than move-in ready, its a lifestyle upgrade. The only thing left to do? Make it yours. |
| Price | $849,900 |
| Taxes: | $5097.00 |
| Assessment Year: | 2024 |
| Occupancy: | Owner |
| Address: | 691 Algoma Aven , London North, N5X 1W4, Middlesex |
| Directions/Cross Streets: | Fanshawe & Glengarry Ave |
| Rooms: | 8 |
| Rooms +: | 6 |
| Bedrooms: | 3 |
| Bedrooms +: | 2 |
| Family Room: | T |
| Basement: | Finished, Full |
| Level/Floor | Room | Length(ft) | Width(ft) | Descriptions | |
| Room 1 | Main | Living Ro | 14.63 | 13.81 | Bay Window, Fireplace |
| Room 2 | Main | Dining Ro | 9.64 | 10.99 | Double Doors |
| Room 3 | Main | Foyer | 5.35 | 13.78 | Closet |
| Room 4 | Main | Kitchen | 10.33 | 10.99 | Granite Counters |
| Room 5 | Upper | Primary B | 10.73 | 14.01 | His and Hers Closets |
| Room 6 | Upper | Bedroom 2 | 10.73 | 11.71 | |
| Room 7 | Upper | Bedroom 3 | 9.02 | 10.3 | Walk-In Closet(s) |
| Room 8 | Lower | Family Ro | 10.63 | 14.83 | Fireplace, French Doors |
| Room 9 | Lower | Bedroom 4 | 20.07 | 10.99 | |
| Room 10 | Sub-Basement | Bedroom 5 | 10.33 | 11.25 | |
| Room 11 | Sub-Basement | Laundry | 9.02 | 8.99 | |
| Room 12 | Sub-Basement | Utility R | 20.4 | 18.93 | |
| Room 13 | Sub-Basement | Other | 13.05 | 11.25 |
| Washroom Type | No. of Pieces | Level |
| Washroom Type 1 | 4 | Upper |
| Washroom Type 2 | 3 | Lower |
| Washroom Type 3 | 0 | |
| Washroom Type 4 | 0 | |
| Washroom Type 5 | 0 |
| Total Area: | 0.00 |
| Property Type: | Detached |
| Style: | Sidesplit 4 |
| Exterior: | Brick, Vinyl Siding |
| Garage Type: | Detached |
| (Parking/)Drive: | Private Do |
| Drive Parking Spaces: | 4 |
| Park #1 | |
| Parking Type: | Private Do |
| Park #2 | |
| Parking Type: | Private Do |
| Park #3 | |
| Parking Type: | Private |
| Pool: | Inground |
| Other Structures: | Fence - Full, |
| Approximatly Square Footage: | 1500-2000 |
| Property Features: | Public Trans, Park |
| CAC Included: | N |
| Water Included: | N |
| Cabel TV Included: | N |
| Common Elements Included: | N |
| Heat Included: | N |
| Parking Included: | N |
| Condo Tax Included: | N |
| Building Insurance Included: | N |
| Fireplace/Stove: | Y |
| Heat Type: | Forced Air |
| Central Air Conditioning: | Central Air |
| Central Vac: | N |
| Laundry Level: | Syste |
| Ensuite Laundry: | F |
| Sewers: | Sewer |
| Utilities-Cable: | Y |
| Utilities-Hydro: | Y |
$
%
Years
This calculator is for demonstration purposes only. Always consult a professional
financial advisor before making personal financial decisions.
| Although the information displayed is believed to be accurate, no warranties or representations are made of any kind. |
| EXP REALTY |
|
|

Sumit Chopra
Broker
Dir:
647-964-2184
Bus:
905-230-3100
Fax:
905-230-8577
| Book Showing | Email a Friend |
Jump To:
At a Glance:
| Type: | Freehold - Detached |
| Area: | Middlesex |
| Municipality: | London North |
| Neighbourhood: | North H |
| Style: | Sidesplit 4 |
| Tax: | $5,097 |
| Beds: | 3+2 |
| Baths: | 2 |
| Fireplace: | Y |
| Pool: | Inground |
Locatin Map:
Payment Calculator:

