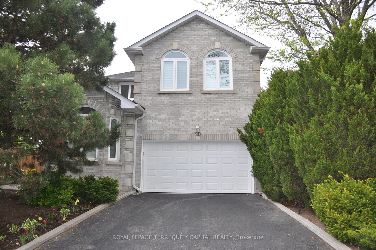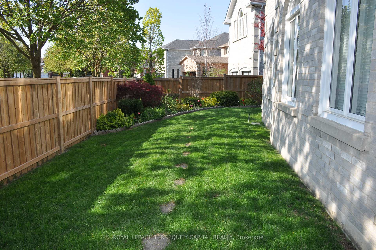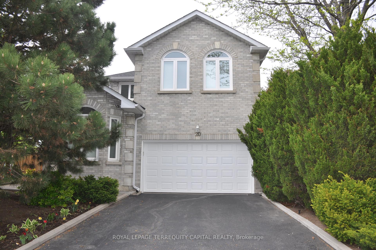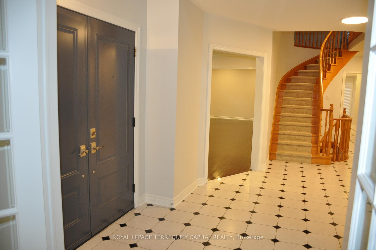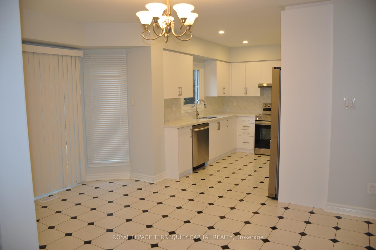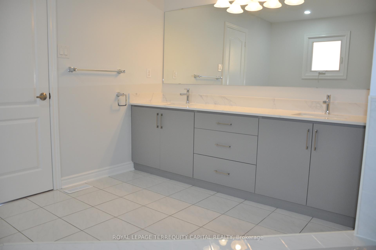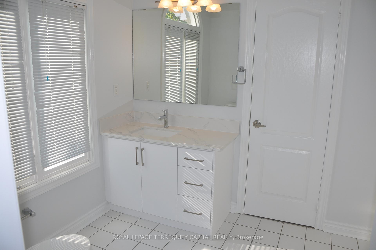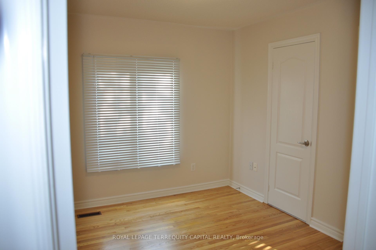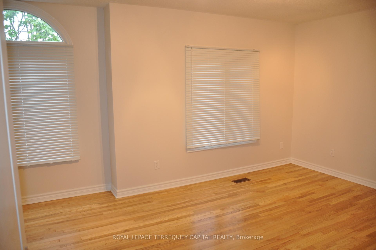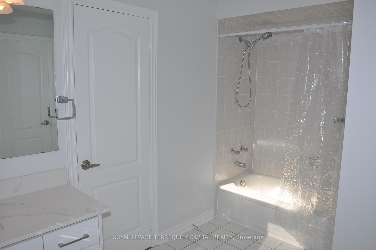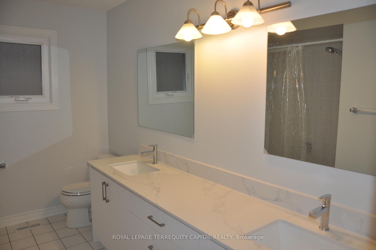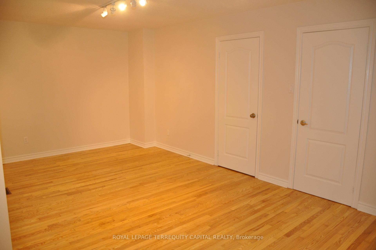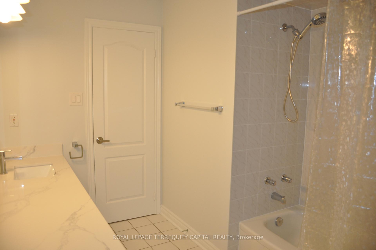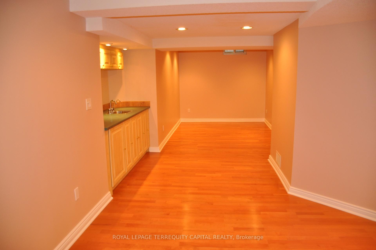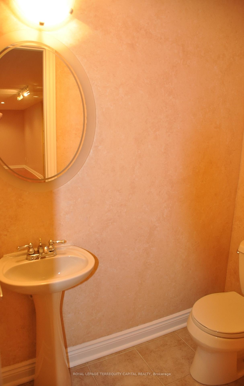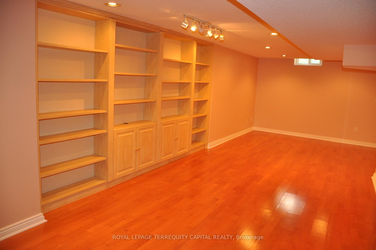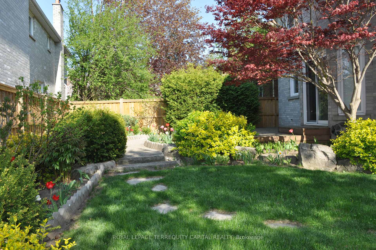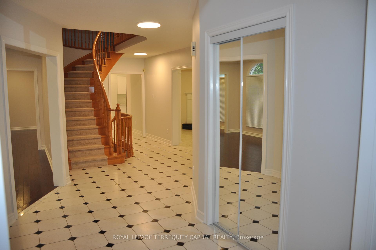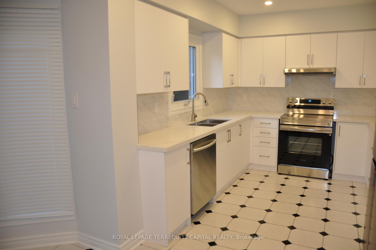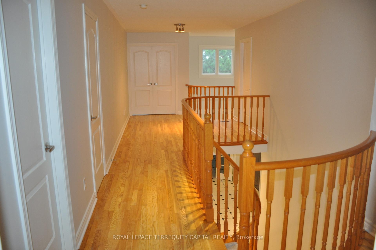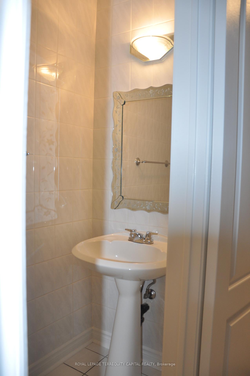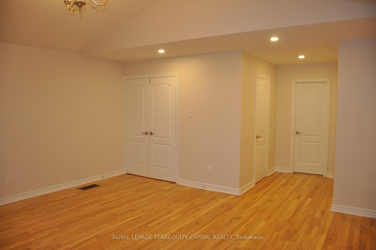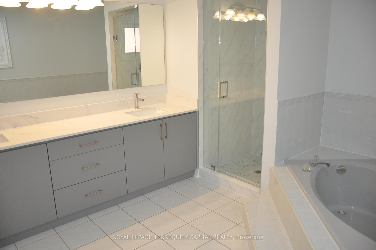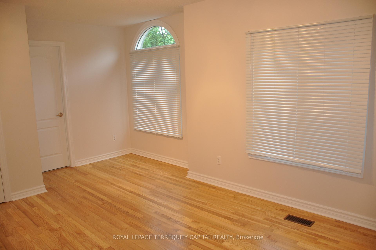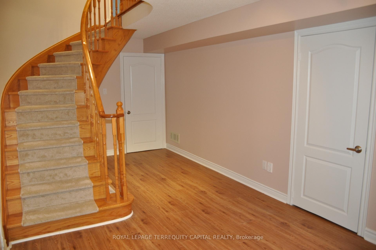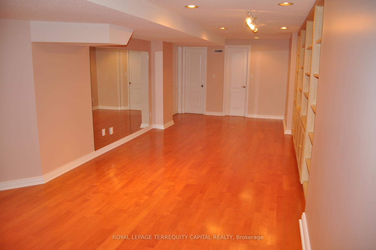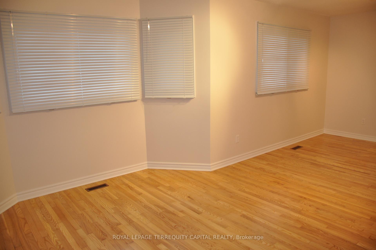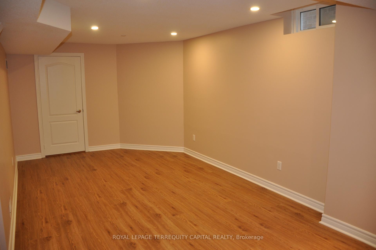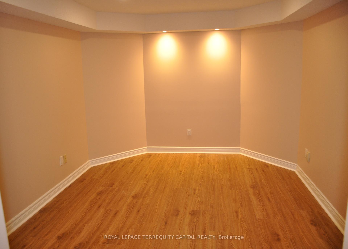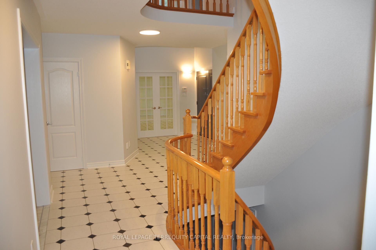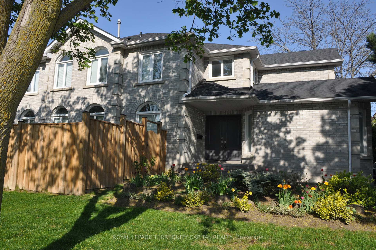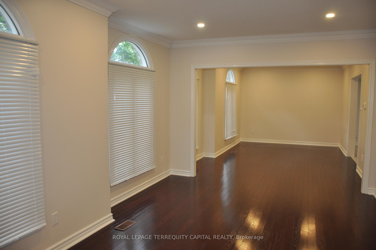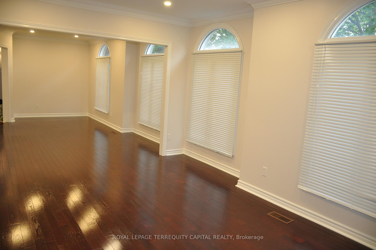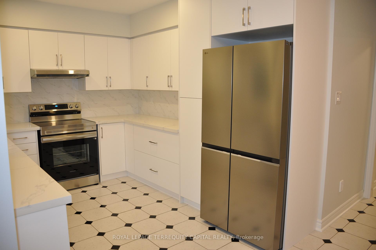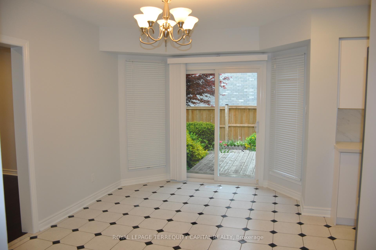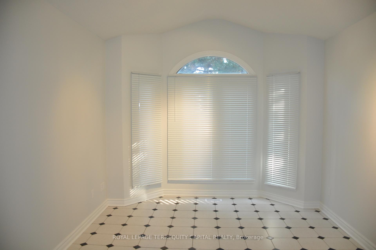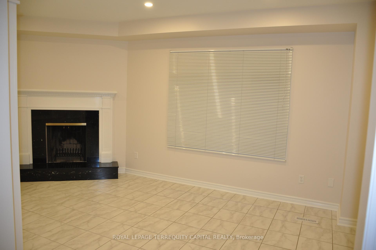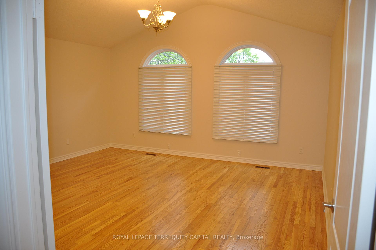$1,895,000
Available - For Sale
Listing ID: N12160548
20 Brownridge Driv , Vaughan, L4J 7X6, York
| Beautiful 4+2 Bedroom Family Home on a Premium Corner Lot in the Heart of Thornhill! Perfect for a Large Family! Bright and Spacious Home Features Finished Basement, Freshly Painted, Hardwood Floors on Main and Second Levels, Pot Lights, Renovated Bathrooms with Modern Vanities, Renovated Kitchen with Quartz Countertops, Stylish Backsplash, Pantry, Large Breakfast Area with W/Walk-Out to Backyard, and Huge Deck. Gorgeous Landscaping. All Bedrooms have Bathroom Access, and Master Bedroom has a 5-piece Ensuite. Easy access to major highways, including Highway 400 and the Vaughan Metropolitan Centre (VMC) subway station. Steps To Schools, Parks, Public Transit, Promenade Mall, Community Centre, T&T Supermarket, No Frills, Winners, Walmart, and Much More! |
| Price | $1,895,000 |
| Taxes: | $7023.84 |
| Occupancy: | Owner |
| Address: | 20 Brownridge Driv , Vaughan, L4J 7X6, York |
| Acreage: | < .50 |
| Directions/Cross Streets: | New Westminister Dr/ Centre St |
| Rooms: | 9 |
| Rooms +: | 4 |
| Bedrooms: | 4 |
| Bedrooms +: | 2 |
| Family Room: | T |
| Basement: | Finished |
| Level/Floor | Room | Length(ft) | Width(ft) | Descriptions | |
| Room 1 | Ground | Living Ro | 11.97 | 17.97 | Combined w/Dining, Hardwood Floor, Window |
| Room 2 | Ground | Dining Ro | 10.99 | 16.56 | Combined w/Living, Hardwood Floor, Formal Rm |
| Room 3 | Ground | Kitchen | 20.11 | 13.97 | W/O To Deck, Ceramic Floor, Family Size Kitchen |
| Room 4 | Ground | Family Ro | 10.99 | 16.99 | Marble Fireplace, Ceramic Floor, B/I Bookcase |
| Room 5 | Ground | Library | 10.99 | 15.78 | Cathedral Ceiling(s), Ceramic Floor, Window |
| Room 6 | Second | Primary B | 16.79 | 15.97 | 5 Pc Ensuite, Hardwood Floor, His and Hers Closets |
| Room 7 | Second | Bedroom 2 | 10.99 | 10.59 | 3 Pc Ensuite, Hardwood Floor, Walk-Thru |
| Room 8 | Second | Bedroom 3 | 10.99 | 16.37 | 4 Pc Ensuite, Hardwood Floor, Walk-Thru |
| Room 9 | Second | Bedroom 4 | 10.79 | 21.19 | Overlooks Garden, Hardwood Floor, Window |
| Washroom Type | No. of Pieces | Level |
| Washroom Type 1 | 5 | Second |
| Washroom Type 2 | 4 | Second |
| Washroom Type 3 | 3 | Second |
| Washroom Type 4 | 2 | Main |
| Washroom Type 5 | 2 | Basement |
| Total Area: | 0.00 |
| Approximatly Age: | 31-50 |
| Property Type: | Detached |
| Style: | 2-Storey |
| Exterior: | Brick |
| Garage Type: | Built-In |
| (Parking/)Drive: | Private Do |
| Drive Parking Spaces: | 2 |
| Park #1 | |
| Parking Type: | Private Do |
| Park #2 | |
| Parking Type: | Private Do |
| Pool: | None |
| Other Structures: | Fence - Partia |
| Approximatly Age: | 31-50 |
| Approximatly Square Footage: | 3000-3500 |
| Property Features: | Fenced Yard, Golf |
| CAC Included: | N |
| Water Included: | N |
| Cabel TV Included: | N |
| Common Elements Included: | N |
| Heat Included: | N |
| Parking Included: | N |
| Condo Tax Included: | N |
| Building Insurance Included: | N |
| Fireplace/Stove: | Y |
| Heat Type: | Forced Air |
| Central Air Conditioning: | Central Air |
| Central Vac: | Y |
| Laundry Level: | Syste |
| Ensuite Laundry: | F |
| Sewers: | Sewer |
| Water: | Water Sys |
| Water Supply Types: | Water System |
| Utilities-Cable: | Y |
| Utilities-Hydro: | Y |
$
%
Years
This calculator is for demonstration purposes only. Always consult a professional
financial advisor before making personal financial decisions.
| Although the information displayed is believed to be accurate, no warranties or representations are made of any kind. |
| ROYAL LEPAGE TERREQUITY CAPITAL REALTY |
|
|

Sumit Chopra
Broker
Dir:
647-964-2184
Bus:
905-230-3100
Fax:
905-230-8577
| Book Showing | Email a Friend |
Jump To:
At a Glance:
| Type: | Freehold - Detached |
| Area: | York |
| Municipality: | Vaughan |
| Neighbourhood: | Brownridge |
| Style: | 2-Storey |
| Approximate Age: | 31-50 |
| Tax: | $7,023.84 |
| Beds: | 4+2 |
| Baths: | 5 |
| Fireplace: | Y |
| Pool: | None |
Locatin Map:
Payment Calculator:

