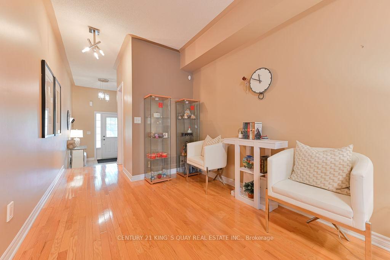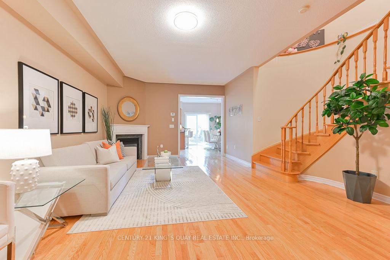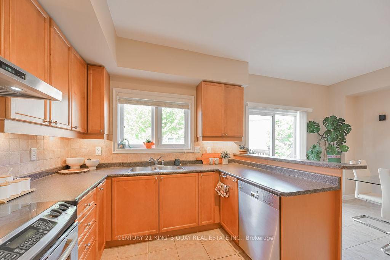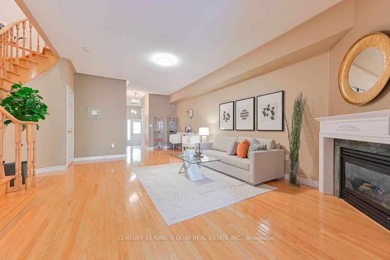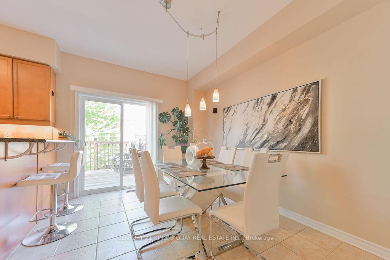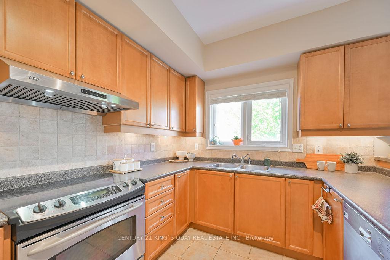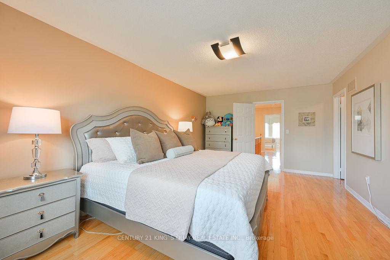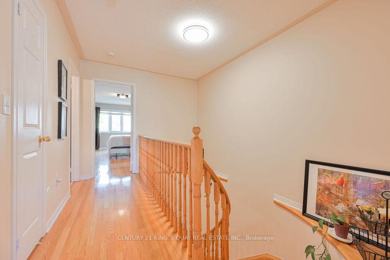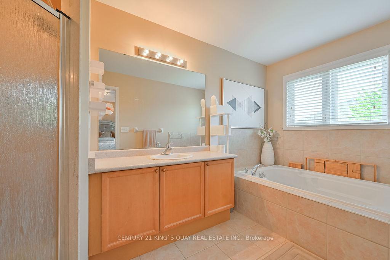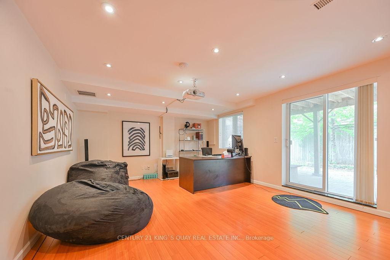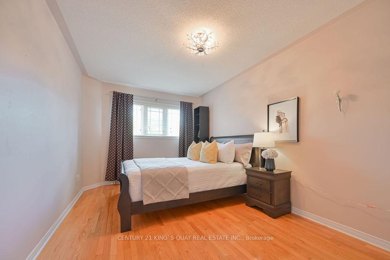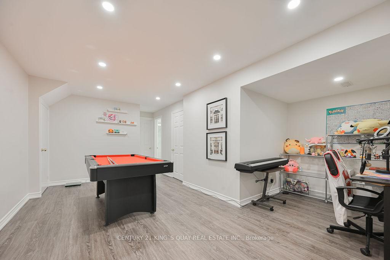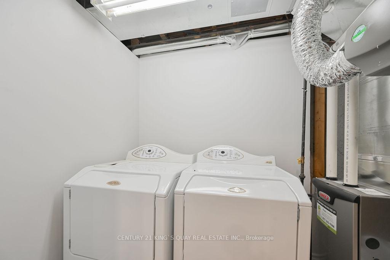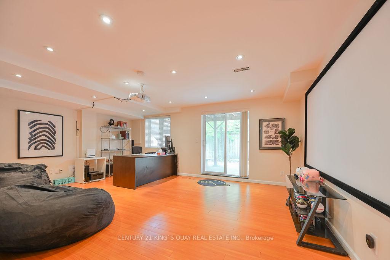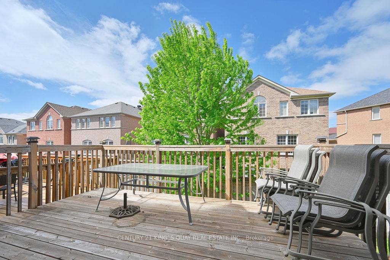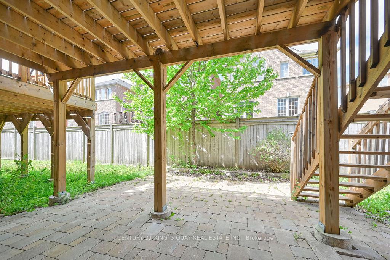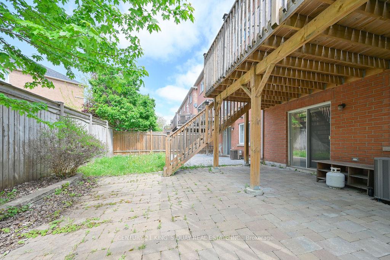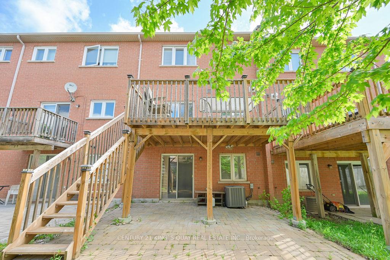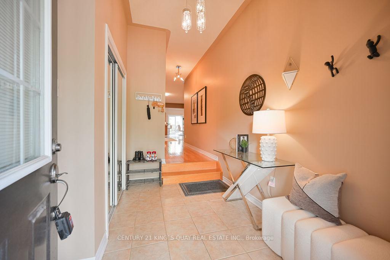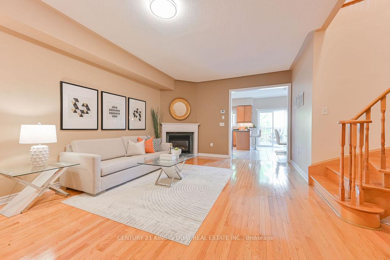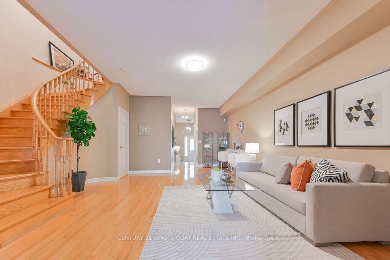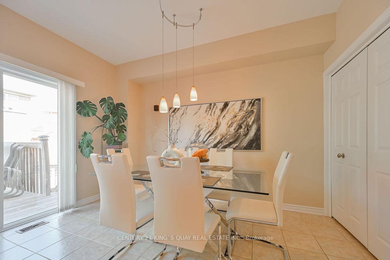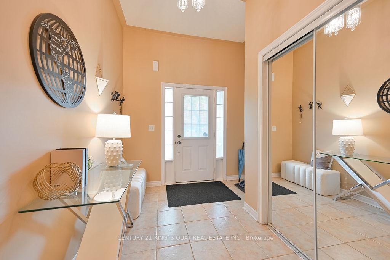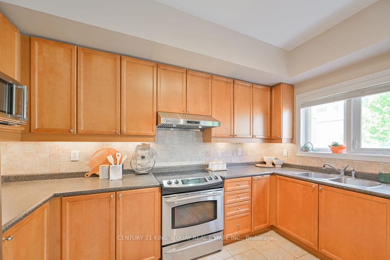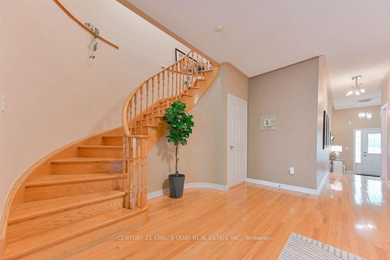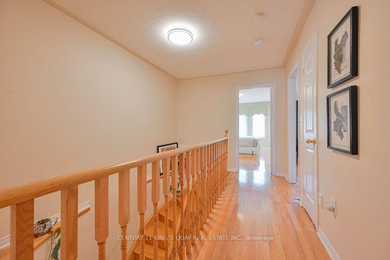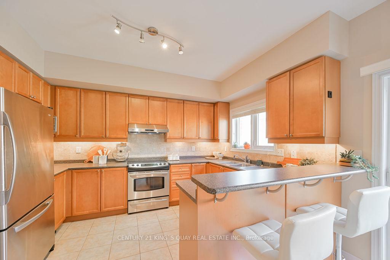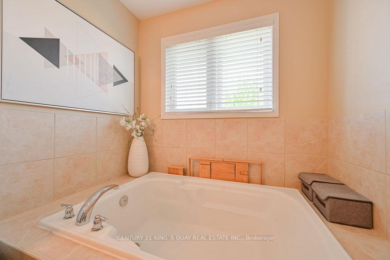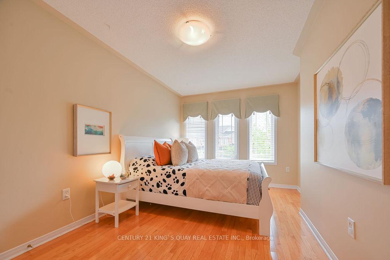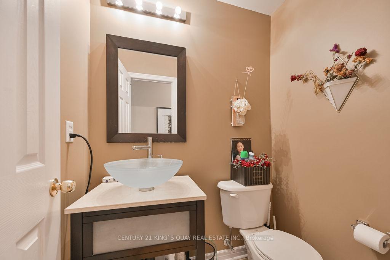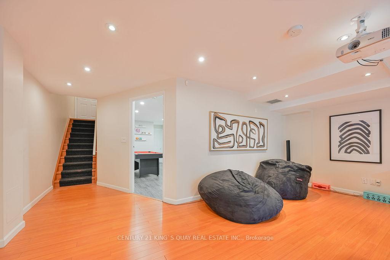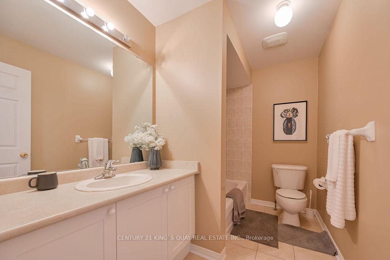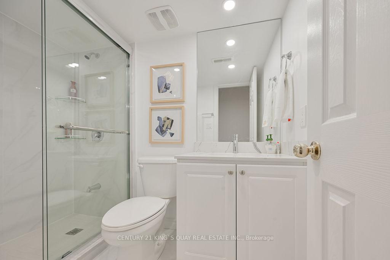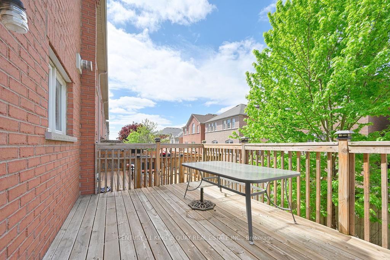$1,268,000
Available - For Sale
Listing ID: N12165279
83 Daniel Reaman Cres , Vaughan, L4J 8V1, York
| Amazing Starter Family Home With Rare Light Filled Walkout Basement In Family Friendly Community. Easy Access To Markham & Vaughan Via Hwy7/407 Yet Quiet. Practical Layout With Access To Garage. Huge Master Bedroom, 2nd and 3rd Bedrooms With Desk Space. Eat-In Kitchen W/East Facing Terrace. Full Patio & Deck To Entertain Guests During Summertime. What Is Lawn Mowing? Fully Renovated Basement With Ample Storage Space. Kitchen Has A Walk-In Pantry. Entertainment Room In Bsmt, Along With Rec Room Which Can Be Repurposed As a Bedroom /W 3 Piece Bathroom. Single Car Garage. Did I Mention Walkout Basement? |
| Price | $1,268,000 |
| Taxes: | $4758.00 |
| Occupancy: | Owner |
| Address: | 83 Daniel Reaman Cres , Vaughan, L4J 8V1, York |
| Directions/Cross Streets: | Bathurst/Hwy 7 |
| Rooms: | 8 |
| Rooms +: | 1 |
| Bedrooms: | 3 |
| Bedrooms +: | 1 |
| Family Room: | F |
| Basement: | Finished wit |
| Level/Floor | Room | Length(ft) | Width(ft) | Descriptions | |
| Room 1 | Main | Living Ro | 24.99 | 15.58 | Access To Garage, Hardwood Floor, Fireplace |
| Room 2 | Main | Dining Ro | 18.93 | 12.66 | Combined w/Living, Combined w/Kitchen, W/O To Deck |
| Room 3 | Main | Kitchen | 18.93 | 12.66 | Combined w/Dining, Ceramic Floor, Backsplash |
| Room 4 | Second | Primary B | 18.99 | 11.91 | Hardwood Floor, Walk-In Closet(s), 4 Pc Ensuite |
| Room 5 | Second | Bedroom 2 | 16.33 | 9.58 | Hardwood Floor, Large Window, Large Closet |
| Room 6 | Second | Bedroom 3 | 9.84 | 13.09 | Hardwood Floor, Large Window, Large Closet |
| Room 7 | Basement | Media Roo | 18.5 | 13.58 | Laminate, W/O To Patio, Sliding Doors |
| Room 8 | Basement | Recreatio | 18.01 | 9.51 | Laminate, 3 Pc Ensuite |
| Room 9 | Basement | Office | 6.82 | 5.84 | Laminate |
| Washroom Type | No. of Pieces | Level |
| Washroom Type 1 | 2 | Main |
| Washroom Type 2 | 4 | Upper |
| Washroom Type 3 | 3 | Upper |
| Washroom Type 4 | 3 | Basement |
| Washroom Type 5 | 0 |
| Total Area: | 0.00 |
| Approximatly Age: | 16-30 |
| Property Type: | Att/Row/Townhouse |
| Style: | 2-Storey |
| Exterior: | Brick |
| Garage Type: | Built-In |
| (Parking/)Drive: | Private |
| Drive Parking Spaces: | 2 |
| Park #1 | |
| Parking Type: | Private |
| Park #2 | |
| Parking Type: | Private |
| Pool: | None |
| Approximatly Age: | 16-30 |
| Approximatly Square Footage: | 1500-2000 |
| CAC Included: | N |
| Water Included: | N |
| Cabel TV Included: | N |
| Common Elements Included: | N |
| Heat Included: | N |
| Parking Included: | N |
| Condo Tax Included: | N |
| Building Insurance Included: | N |
| Fireplace/Stove: | Y |
| Heat Type: | Forced Air |
| Central Air Conditioning: | Central Air |
| Central Vac: | N |
| Laundry Level: | Syste |
| Ensuite Laundry: | F |
| Sewers: | Sewer |
| Utilities-Cable: | Y |
| Utilities-Hydro: | Y |
$
%
Years
This calculator is for demonstration purposes only. Always consult a professional
financial advisor before making personal financial decisions.
| Although the information displayed is believed to be accurate, no warranties or representations are made of any kind. |
| CENTURY 21 KING`S QUAY REAL ESTATE INC. |
|
|

Sumit Chopra
Broker
Dir:
647-964-2184
Bus:
905-230-3100
Fax:
905-230-8577
| Book Showing | Email a Friend |
Jump To:
At a Glance:
| Type: | Freehold - Att/Row/Townhouse |
| Area: | York |
| Municipality: | Vaughan |
| Neighbourhood: | Patterson |
| Style: | 2-Storey |
| Approximate Age: | 16-30 |
| Tax: | $4,758 |
| Beds: | 3+1 |
| Baths: | 4 |
| Fireplace: | Y |
| Pool: | None |
Locatin Map:
Payment Calculator:


