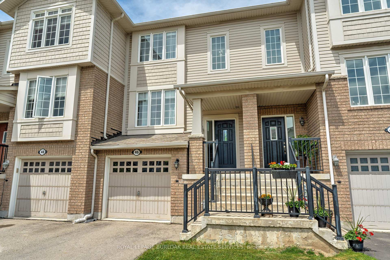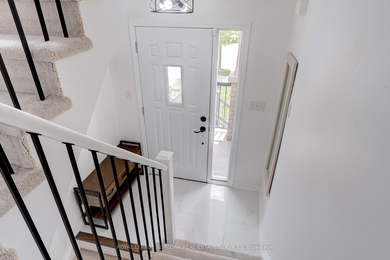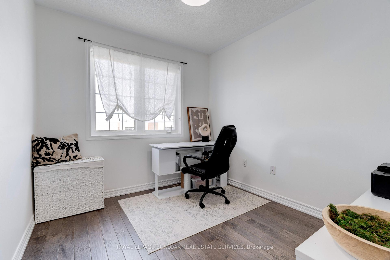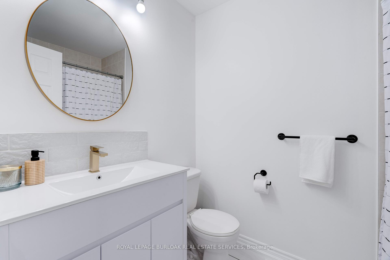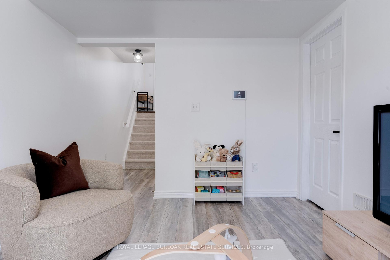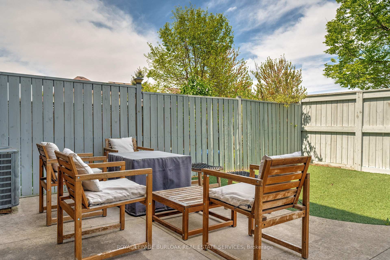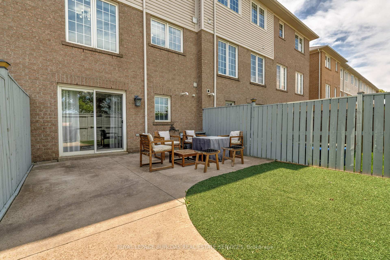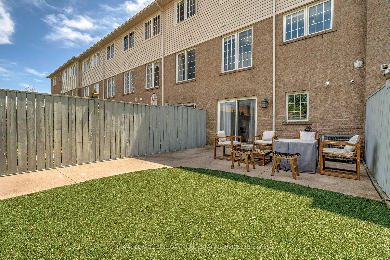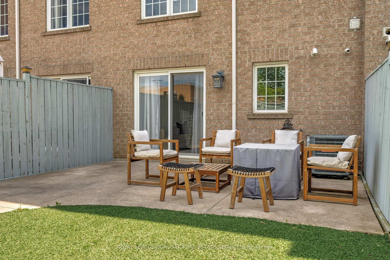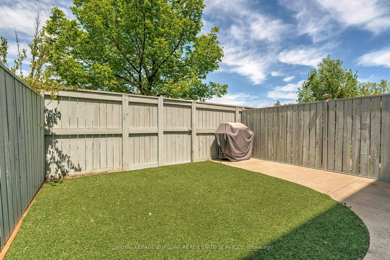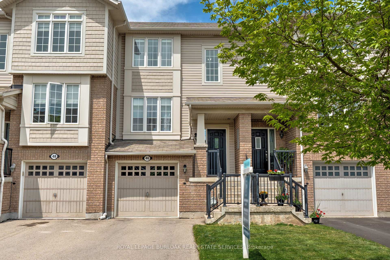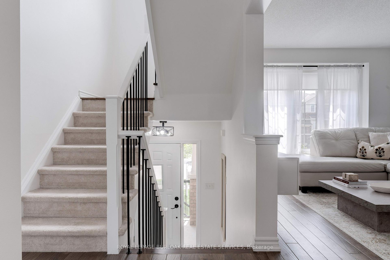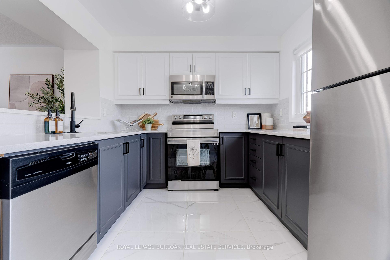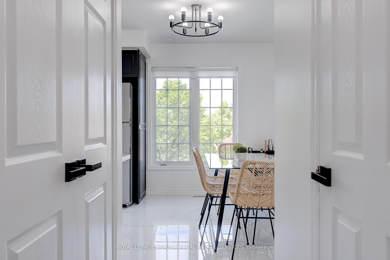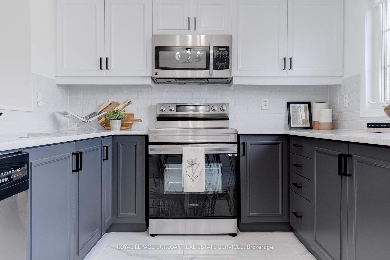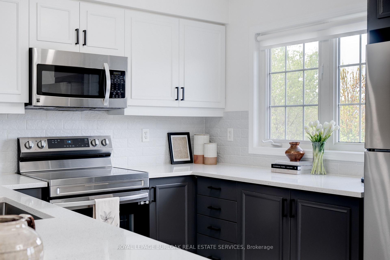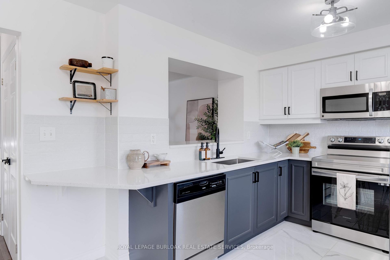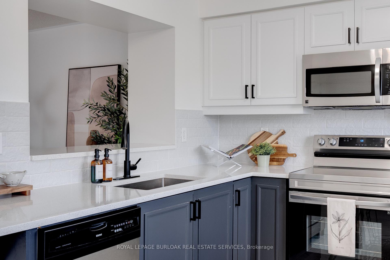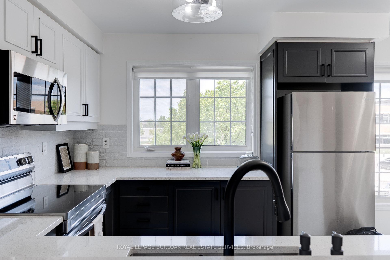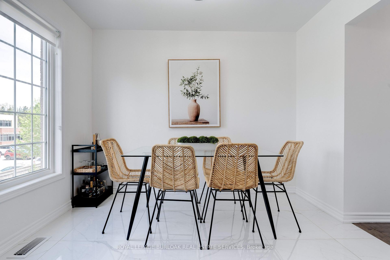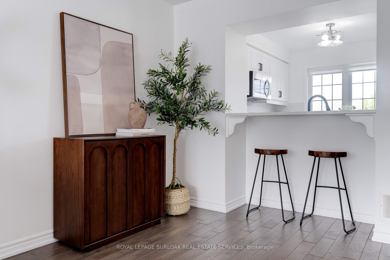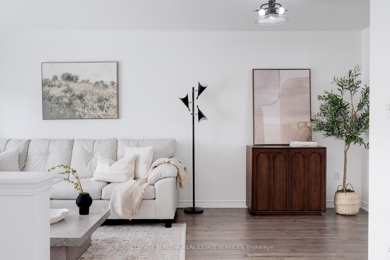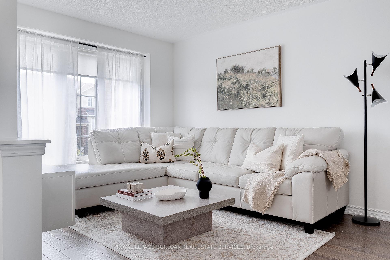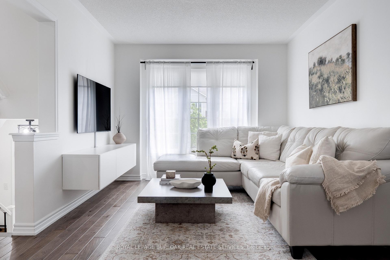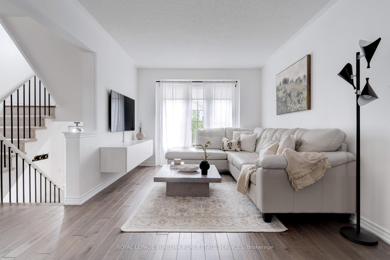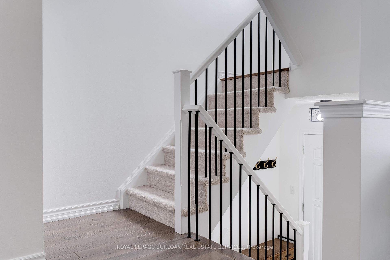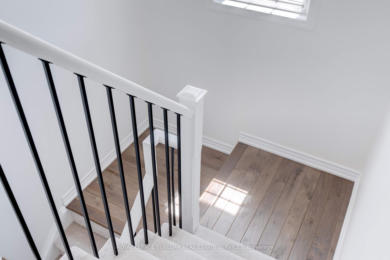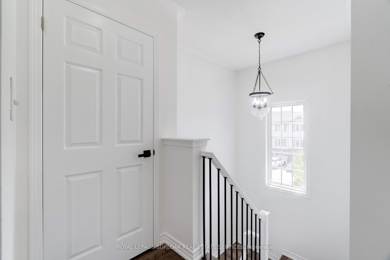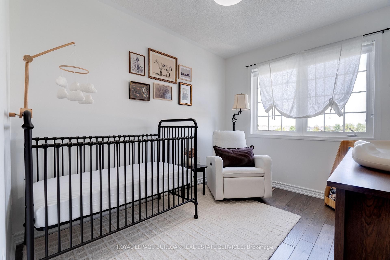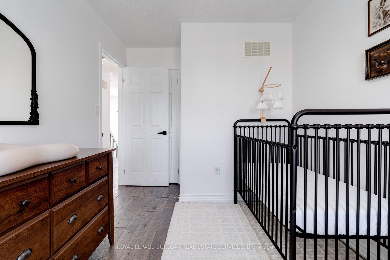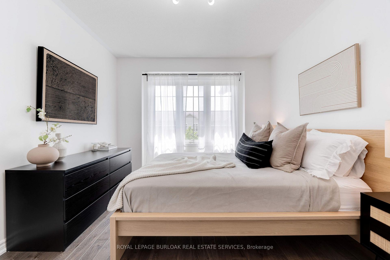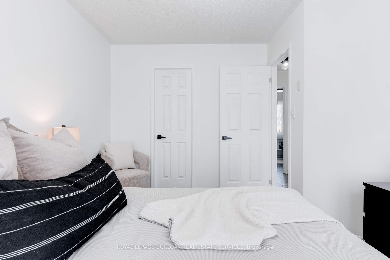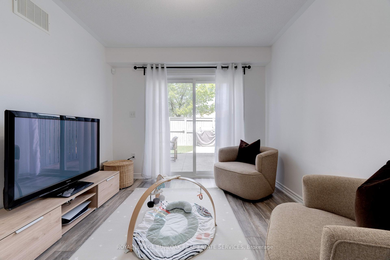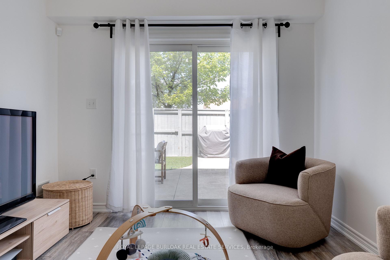$725,000
Available - For Sale
Listing ID: X12165244
46 Ohara Lane , Hamilton, L9K 0C8, Hamilton
| This move-in ready Ancaster home perfectly blends modern, clean minimalism with functional living. Offering 1,293 sq ft of bright and airy space, it features 3 bedrooms, 2 bathrooms, and thoughtfully updated interiors throughout. The main floor is designed for seamless living with a sleek kitchen boasting two-toned cabinetry, quartz countertops, a subway tile backsplash, and stainless steel appliances. A breakfast bar island and an eat-in kitchen with space for six easily flow into the living and dining areas, along with a convenient 2-piece bath. On the upper level, you'll find three bedrooms, including a primary suite with a walk-in closet, as well as a stylish 4-piece bathroom with gold accents and a chic backsplash. The lower level offers a versatile flex space that could serve as a rec room, home gym, or office, with direct access to a generous backyard perfect for entertaining or play. Standout features include upgraded light fixtures, stylish bathrooms, a 1-car garage with driveway parking, and ample natural light throughout. Living in Ancaster is an experience in itself, surrounded by charming boutique shops, fantastic dining options, top-rated schools, picturesque scenic trails, and quick access to major highways. This isn't just a place to live; its a lifestyle upgrade waiting for you to call it home! |
| Price | $725,000 |
| Taxes: | $4380.00 |
| Assessment Year: | 2025 |
| Occupancy: | Owner |
| Address: | 46 Ohara Lane , Hamilton, L9K 0C8, Hamilton |
| Directions/Cross Streets: | Garner Rd E & Kitty Murray Ln |
| Rooms: | 10 |
| Bedrooms: | 3 |
| Bedrooms +: | 0 |
| Family Room: | F |
| Basement: | Walk-Out, Finished |
| Level/Floor | Room | Length(ft) | Width(ft) | Descriptions | |
| Room 1 | Main | Recreatio | 9.32 | 28.67 | |
| Room 2 | Main | Laundry | 7.08 | 12.92 | |
| Room 3 | Main | Living Ro | 9.84 | 20.24 | |
| Room 4 | Main | Kitchen | 8.59 | 8.66 | |
| Room 5 | Main | Breakfast | 8.17 | 9.74 | |
| Room 6 | Third | Primary B | 9.84 | 14.5 | |
| Room 7 | Third | Bedroom 2 | 8.17 | 13.74 | |
| Room 8 | Third | Bedroom 3 | 8.23 | 10.33 |
| Washroom Type | No. of Pieces | Level |
| Washroom Type 1 | 2 | Main |
| Washroom Type 2 | 4 | Third |
| Washroom Type 3 | 0 | |
| Washroom Type 4 | 0 | |
| Washroom Type 5 | 0 |
| Total Area: | 0.00 |
| Approximatly Age: | 6-15 |
| Property Type: | Att/Row/Townhouse |
| Style: | 3-Storey |
| Exterior: | Brick, Vinyl Siding |
| Garage Type: | Attached |
| (Parking/)Drive: | Private |
| Drive Parking Spaces: | 1 |
| Park #1 | |
| Parking Type: | Private |
| Park #2 | |
| Parking Type: | Private |
| Pool: | None |
| Approximatly Age: | 6-15 |
| Approximatly Square Footage: | 1100-1500 |
| CAC Included: | N |
| Water Included: | N |
| Cabel TV Included: | N |
| Common Elements Included: | N |
| Heat Included: | N |
| Parking Included: | N |
| Condo Tax Included: | N |
| Building Insurance Included: | N |
| Fireplace/Stove: | N |
| Heat Type: | Forced Air |
| Central Air Conditioning: | Central Air |
| Central Vac: | Y |
| Laundry Level: | Syste |
| Ensuite Laundry: | F |
| Sewers: | Sewer |
$
%
Years
This calculator is for demonstration purposes only. Always consult a professional
financial advisor before making personal financial decisions.
| Although the information displayed is believed to be accurate, no warranties or representations are made of any kind. |
| ROYAL LEPAGE BURLOAK REAL ESTATE SERVICES |
|
|

Sumit Chopra
Broker
Dir:
647-964-2184
Bus:
905-230-3100
Fax:
905-230-8577
| Book Showing | Email a Friend |
Jump To:
At a Glance:
| Type: | Freehold - Att/Row/Townhouse |
| Area: | Hamilton |
| Municipality: | Hamilton |
| Neighbourhood: | Meadowlands |
| Style: | 3-Storey |
| Approximate Age: | 6-15 |
| Tax: | $4,380 |
| Beds: | 3 |
| Baths: | 2 |
| Fireplace: | N |
| Pool: | None |
Locatin Map:
Payment Calculator:

