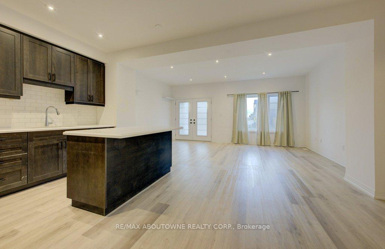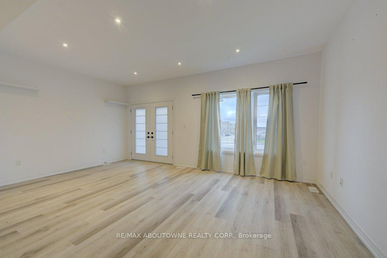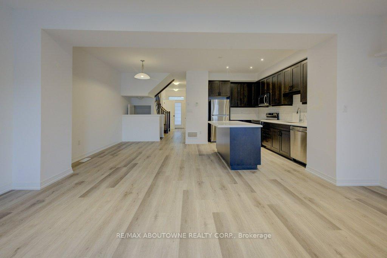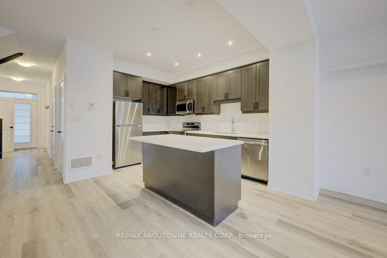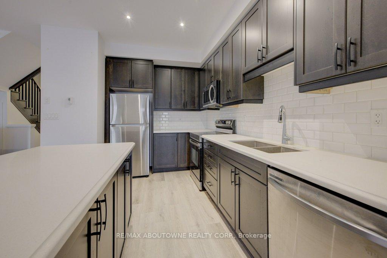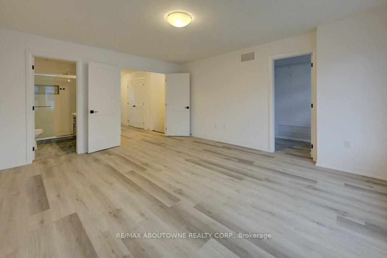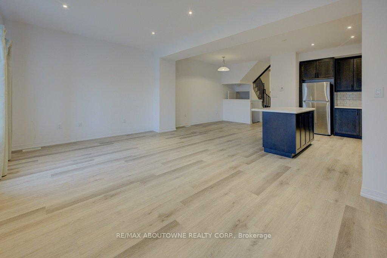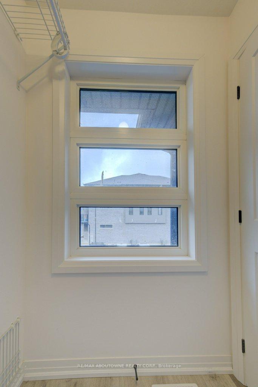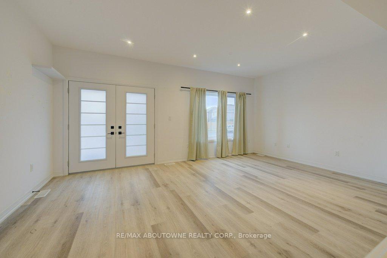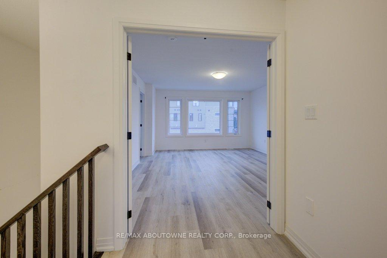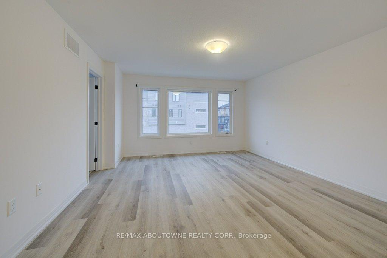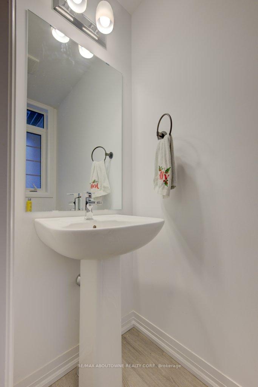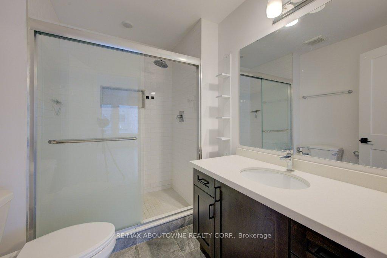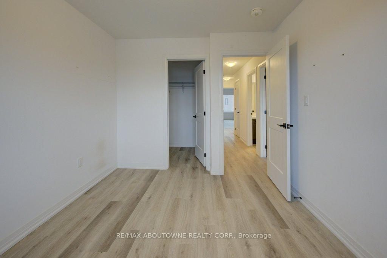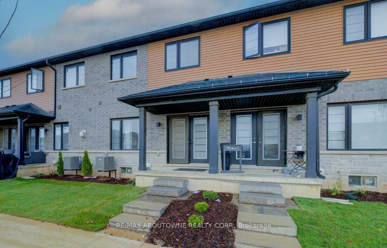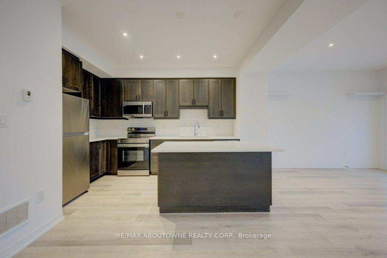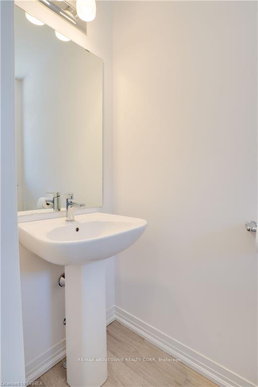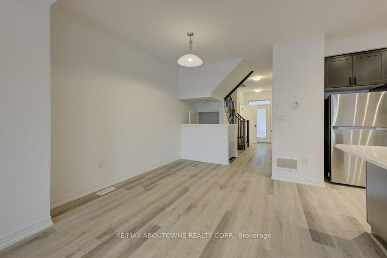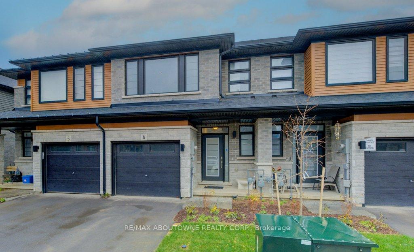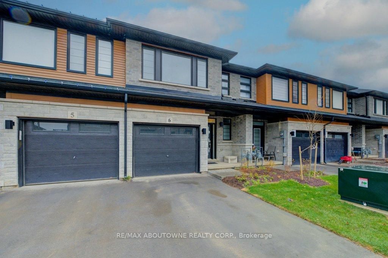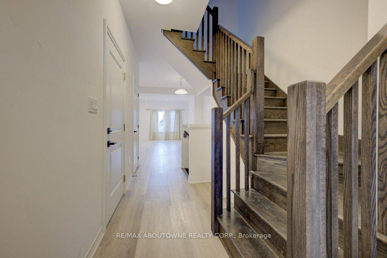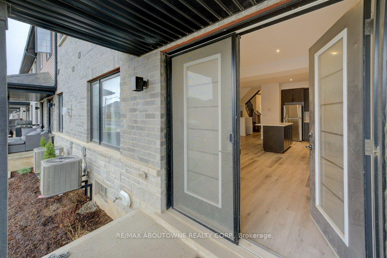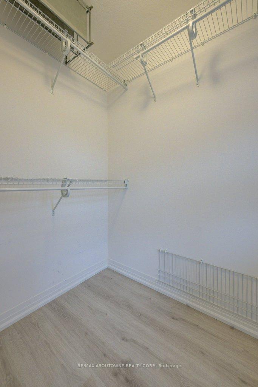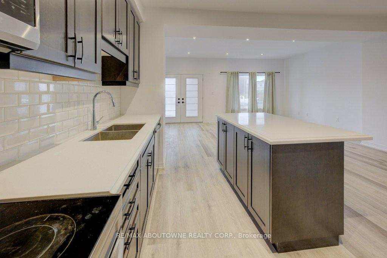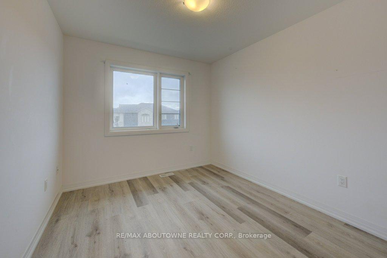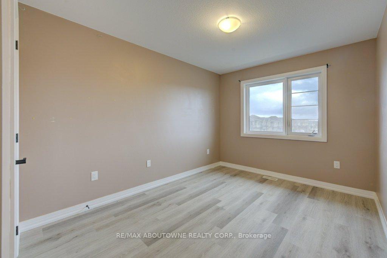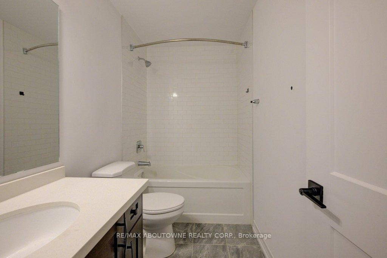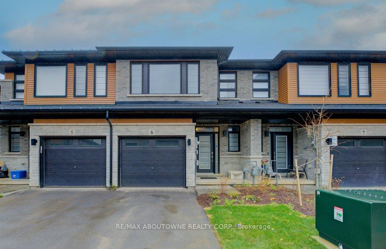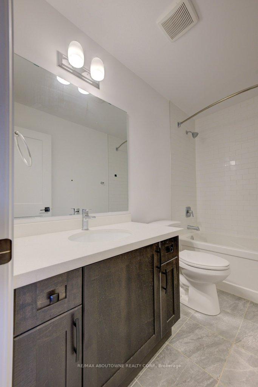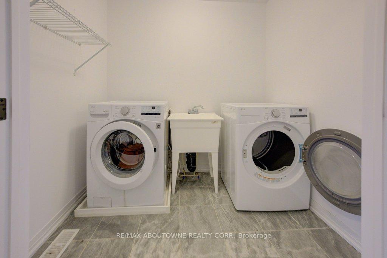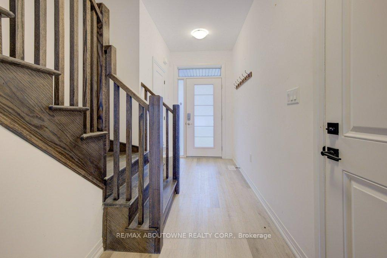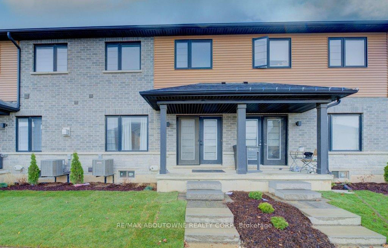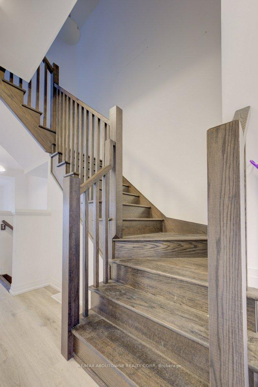$2,600
Available - For Rent
Listing ID: X12165241
461 Blackburn Driv , Brantford, N3T 0W9, Brantford
| Rarely offered 2-Storey Townhome. Losani-built, Beautiful 3-bedroom, 3-bathroom Townhouse, just 2 years new and offering 1,580 square feet of bright and open living space. Located in a prime neighbourhood of Shellard Lane, this home combines modern design with exceptional functionality. Carpet-free home features an open-concept layout with 9-ft ceilings, creating a spacious, airy feel throughout. Living area is enhanced with pot lights and quartz countertops, adding both style and practicality. Kitchen offers plenty of counter space, perfect for entertaining or family meals. Upstairs, you'll find a spacious Primary Bedroom complete with a 3-piece ensuite and a walk-in closet, providing a private retreat after a long day. Two additional bedrooms share a 4-piece main bathroom, ideal for family or guests. Plus, enjoy the convenience of a large laundry room located on the second floor. This townhouse also boasts a prime location, just minutes from schools, shopping, and other essential amenities. Schedule a showing today and make this your new home! |
| Price | $2,600 |
| Taxes: | $0.00 |
| Occupancy: | Vacant |
| Address: | 461 Blackburn Driv , Brantford, N3T 0W9, Brantford |
| Directions/Cross Streets: | Blackburn / Longboat |
| Rooms: | 6 |
| Bedrooms: | 3 |
| Bedrooms +: | 0 |
| Family Room: | F |
| Basement: | Unfinished, Full |
| Furnished: | Unfu |
| Level/Floor | Room | Length(ft) | Width(ft) | Descriptions | |
| Room 1 | Main | Living Ro | 18.99 | 13.32 | Open Concept |
| Room 2 | Main | Dining Ro | 12.66 | 10.82 | Open Concept |
| Room 3 | Main | Kitchen | 12.66 | 8.23 | |
| Room 4 | Main | Bathroom | 2 Pc Bath | ||
| Room 5 | Second | Primary B | 16.17 | 14.01 | |
| Room 6 | Second | Bathroom | 3 Pc Ensuite | ||
| Room 7 | Second | Bedroom 2 | 12 | 9.32 | |
| Room 8 | Second | Bedroom 3 | 10.99 | 9.32 | |
| Room 9 | Second | Bathroom | 4 Pc Bath | ||
| Room 10 | Second | Laundry | 7.35 | 7.35 |
| Washroom Type | No. of Pieces | Level |
| Washroom Type 1 | 2 | Main |
| Washroom Type 2 | 3 | Second |
| Washroom Type 3 | 4 | Second |
| Washroom Type 4 | 0 | |
| Washroom Type 5 | 0 |
| Total Area: | 0.00 |
| Approximatly Age: | 0-5 |
| Property Type: | Att/Row/Townhouse |
| Style: | 2-Storey |
| Exterior: | Brick |
| Garage Type: | Attached |
| (Parking/)Drive: | Front Yard |
| Drive Parking Spaces: | 1 |
| Park #1 | |
| Parking Type: | Front Yard |
| Park #2 | |
| Parking Type: | Front Yard |
| Pool: | None |
| Laundry Access: | Ensuite |
| Approximatly Age: | 0-5 |
| Approximatly Square Footage: | 1500-2000 |
| CAC Included: | N |
| Water Included: | N |
| Cabel TV Included: | N |
| Common Elements Included: | N |
| Heat Included: | N |
| Parking Included: | Y |
| Condo Tax Included: | N |
| Building Insurance Included: | N |
| Fireplace/Stove: | N |
| Heat Type: | Forced Air |
| Central Air Conditioning: | Central Air |
| Central Vac: | N |
| Laundry Level: | Syste |
| Ensuite Laundry: | F |
| Sewers: | Sewer |
| Although the information displayed is believed to be accurate, no warranties or representations are made of any kind. |
| RE/MAX ABOUTOWNE REALTY CORP. |
|
|

Sumit Chopra
Broker
Dir:
647-964-2184
Bus:
905-230-3100
Fax:
905-230-8577
| Book Showing | Email a Friend |
Jump To:
At a Glance:
| Type: | Freehold - Att/Row/Townhouse |
| Area: | Brantford |
| Municipality: | Brantford |
| Neighbourhood: | Dufferin Grove |
| Style: | 2-Storey |
| Approximate Age: | 0-5 |
| Beds: | 3 |
| Baths: | 3 |
| Fireplace: | N |
| Pool: | None |
Locatin Map:

