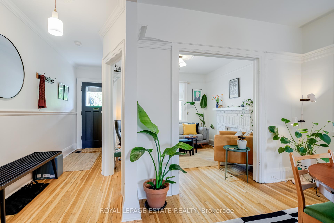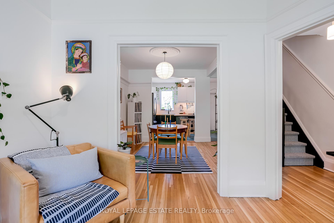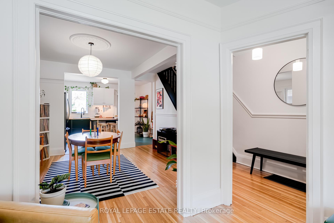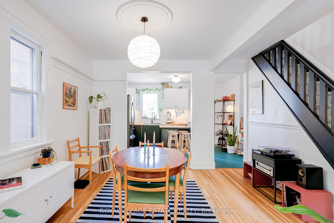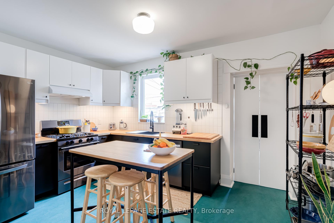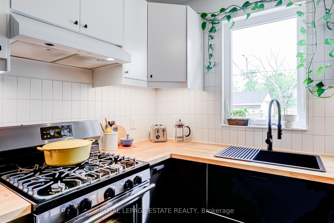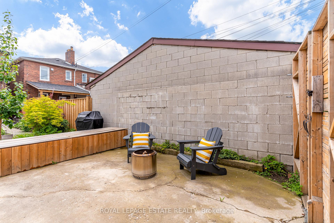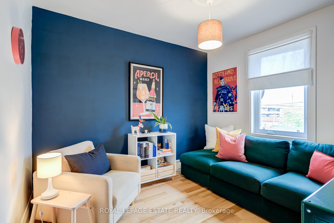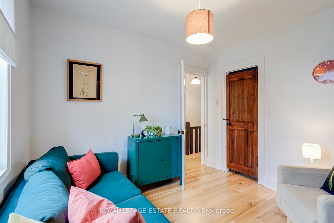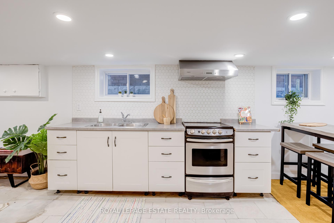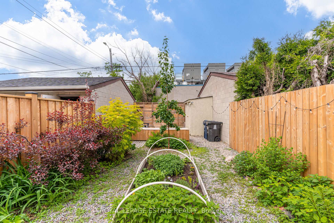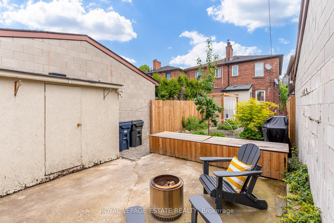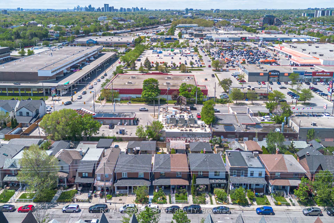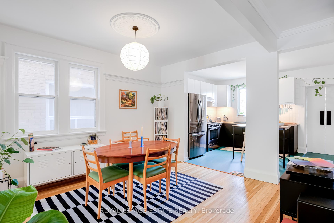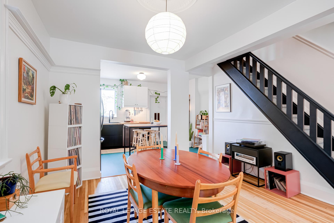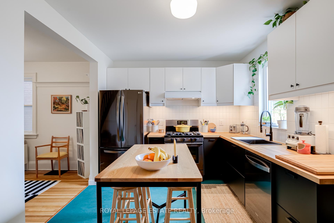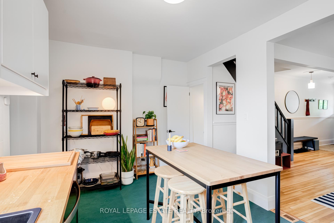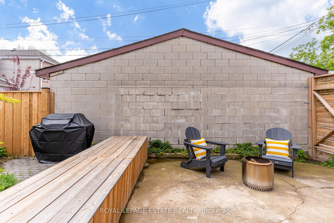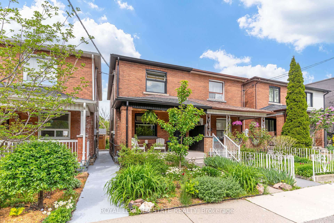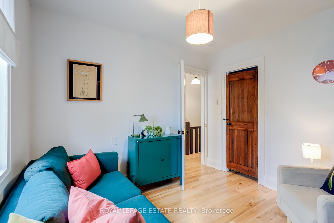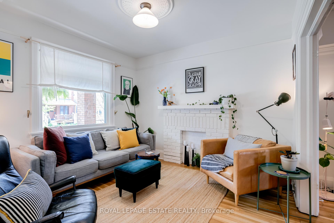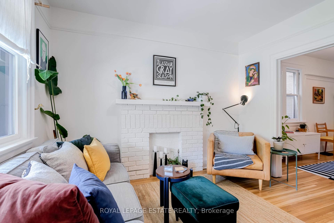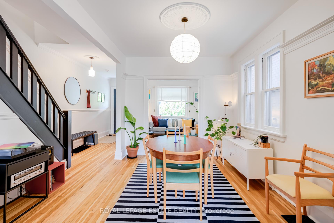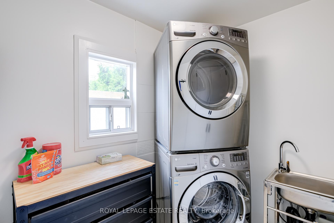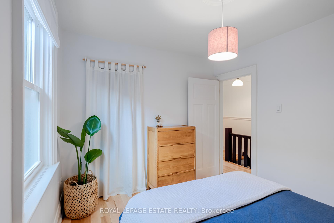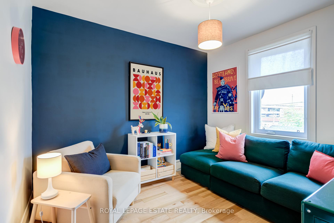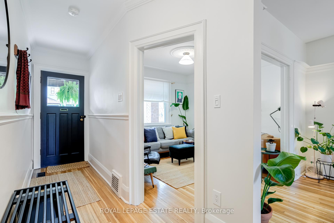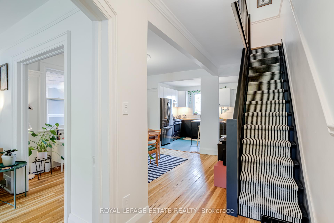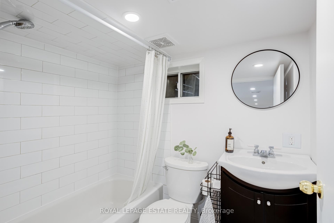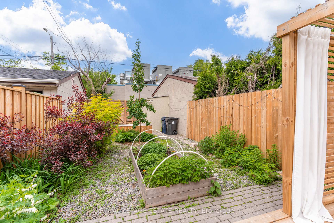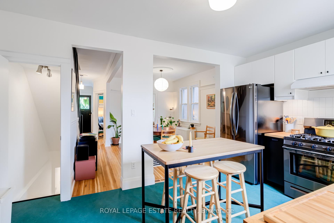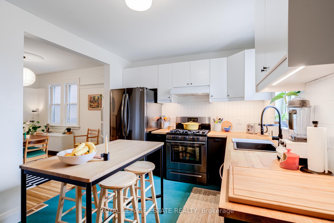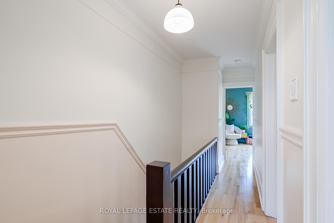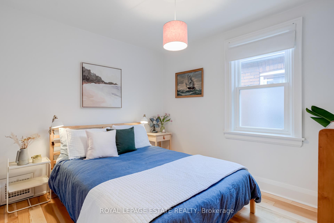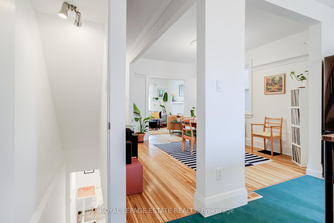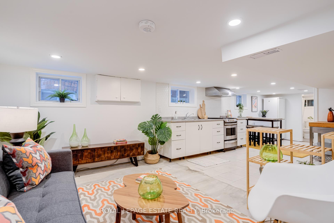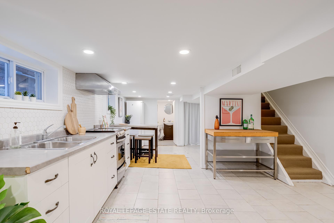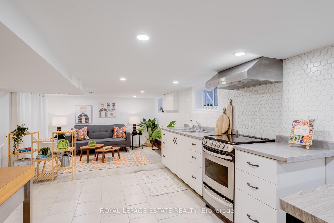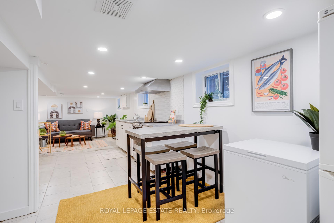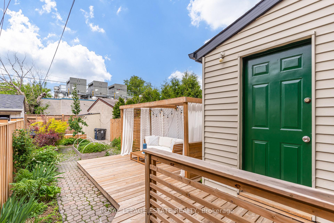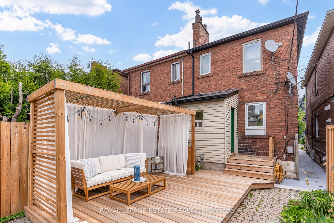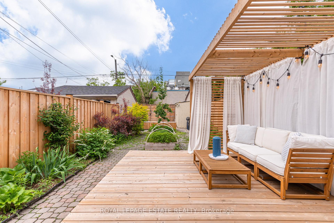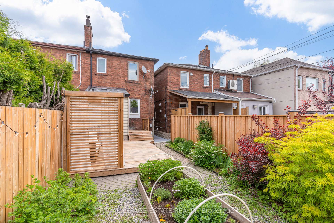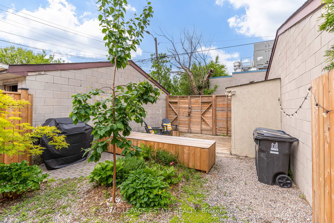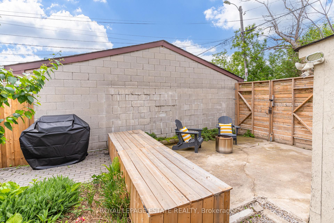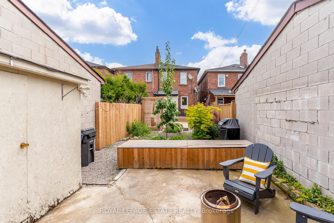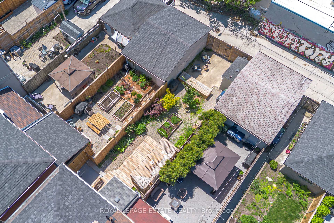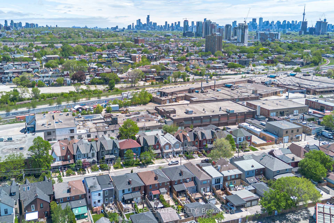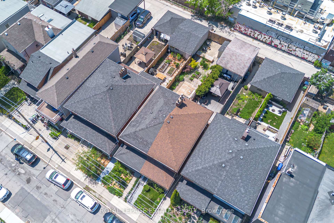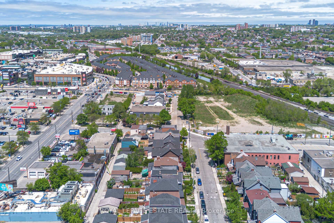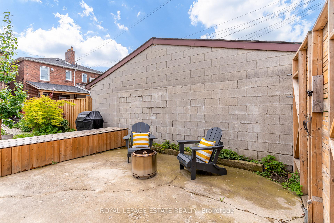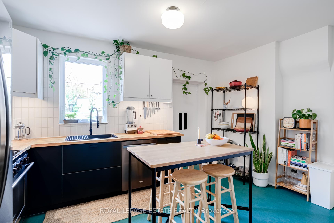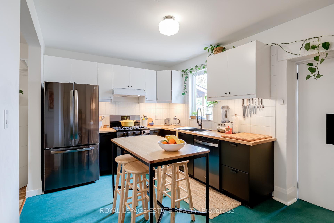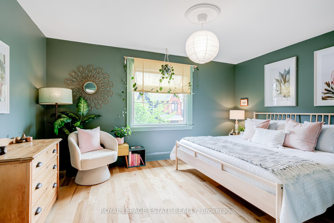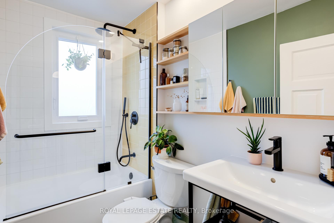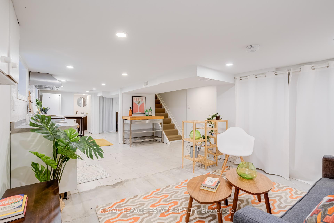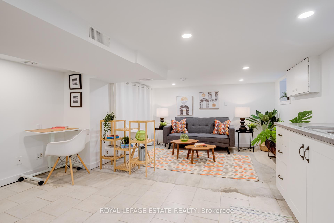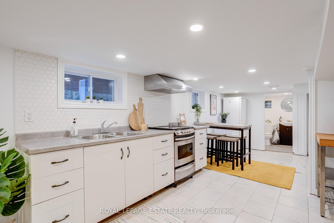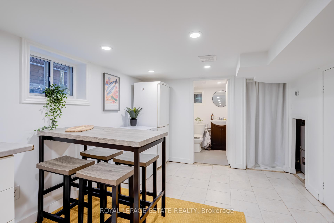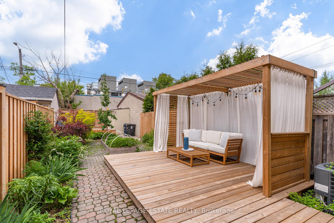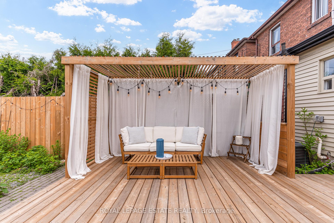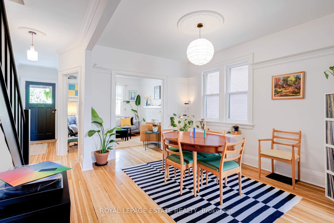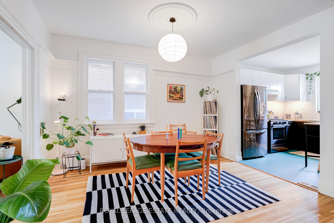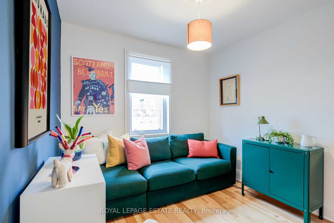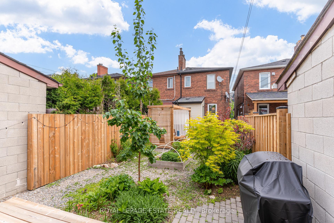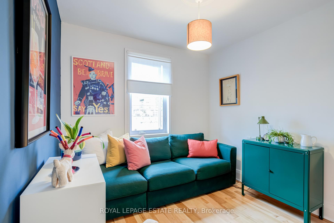$998,000
Available - For Sale
Listing ID: W12158514
118 Mulock Aven , Toronto, M6N 3C6, Toronto
| Beautifully curated home in the sought-after Junction Neighborhood! This 3-bedroom, 2-bathroom home with a finished basement sits on a quiet street with laneway access and 1-car parking. Thoughtfully renovated, the property offers a full basement suite complete with a separate kitchen, updated bathroom (2024), and potential for an in-law or nanny suite ideal for multigenerational living or additional flexibility.The main kitchen underwent a full renovation in 2023, featuring new cabinetry, non-toxic, anti-microbial Marmoleum flooring, butcher block countertops, updated appliances, and a gas hookup added in 2022. The second-floor bathroom was fully remodeled in 2023, complemented by smooth ceilings and warm Canadian maple hardwood flooring throughout the upper level. The home also features updated wiring and hardwired smoke detectors (2022), and new windows throughout (2023), excluding the dining room. Step outside to a private backyard oasis, perfect for entertaining, with a new fence (2025), gas BBQ hookup, a charming patio with pergola, and a waterproofed cement laneway (2025). The front of the home offers inviting curb appeal with a wood-clad porch ceiling with overhead lighting and beautifully maintained perennial gardens. Blending timeless charm with modern functionality, this home is the perfect combination of comfort, style, and thoughtful upgrades. Not to mention this homes location with a high walkability score, steps from 24 hour public transit, one block from The Stockyard shopping district and a quick walk to Keele & Dundas and all The Junction has to offer! Simply move in and enjoy. Potential for Laneway Housing letter attached. |
| Price | $998,000 |
| Taxes: | $4907.00 |
| Assessment Year: | 2024 |
| Occupancy: | Owner |
| Address: | 118 Mulock Aven , Toronto, M6N 3C6, Toronto |
| Directions/Cross Streets: | Keele / St Clair |
| Rooms: | 8 |
| Rooms +: | 4 |
| Bedrooms: | 3 |
| Bedrooms +: | 0 |
| Family Room: | F |
| Basement: | Finished, Full |
| Level/Floor | Room | Length(ft) | Width(ft) | Descriptions | |
| Room 1 | Main | Foyer | 11.32 | 4.82 | Hardwood Floor, W/O To Porch |
| Room 2 | Main | Living Ro | 11.25 | 10 | Hardwood Floor, Brick Fireplace, Large Window |
| Room 3 | Main | Dining Ro | 13.84 | 11.81 | Hardwood Floor, Large Window, Overlooks Living |
| Room 4 | Main | Kitchen | 13.84 | 10.69 | Eat-in Kitchen, B/I Dishwasher, Ceramic Backsplash |
| Room 5 | Main | Mud Room | 7.15 | 4.95 | Combined w/Laundry, W/O To Yard, Laundry Sink |
| Room 6 | Second | Primary B | 13.84 | 9.91 | Large Window, Hardwood Floor, Closet |
| Room 7 | Second | Bedroom 2 | 9.32 | 8.66 | Hardwood Floor, Closet, Window |
| Room 8 | Second | Bedroom 3 | 10.3 | 8.63 | Hardwood Floor, Window, Closet |
| Room 9 | Basement | Recreatio | 11.02 | 7.64 | Pot Lights |
| Room 10 | Basement | Kitchen | 13.84 | 11.05 | Stainless Steel Appl, Ceramic Backsplash |
| Room 11 | Basement | Dining Ro | 10.76 | 10.59 | |
| Room 12 | Basement | Utility R | 7.18 | 4.56 |
| Washroom Type | No. of Pieces | Level |
| Washroom Type 1 | 4 | Second |
| Washroom Type 2 | 4 | Basement |
| Washroom Type 3 | 0 | |
| Washroom Type 4 | 0 | |
| Washroom Type 5 | 0 |
| Total Area: | 0.00 |
| Approximatly Age: | 51-99 |
| Property Type: | Semi-Detached |
| Style: | 2-Storey |
| Exterior: | Brick |
| Garage Type: | None |
| (Parking/)Drive: | Lane |
| Drive Parking Spaces: | 1 |
| Park #1 | |
| Parking Type: | Lane |
| Park #2 | |
| Parking Type: | Lane |
| Pool: | None |
| Other Structures: | Garden Shed |
| Approximatly Age: | 51-99 |
| Approximatly Square Footage: | 1100-1500 |
| Property Features: | Public Trans, Park |
| CAC Included: | N |
| Water Included: | N |
| Cabel TV Included: | N |
| Common Elements Included: | N |
| Heat Included: | N |
| Parking Included: | N |
| Condo Tax Included: | N |
| Building Insurance Included: | N |
| Fireplace/Stove: | N |
| Heat Type: | Forced Air |
| Central Air Conditioning: | Central Air |
| Central Vac: | N |
| Laundry Level: | Syste |
| Ensuite Laundry: | F |
| Sewers: | Sewer |
$
%
Years
This calculator is for demonstration purposes only. Always consult a professional
financial advisor before making personal financial decisions.
| Although the information displayed is believed to be accurate, no warranties or representations are made of any kind. |
| ROYAL LEPAGE ESTATE REALTY |
|
|

Sumit Chopra
Broker
Dir:
647-964-2184
Bus:
905-230-3100
Fax:
905-230-8577
| Book Showing | Email a Friend |
Jump To:
At a Glance:
| Type: | Freehold - Semi-Detached |
| Area: | Toronto |
| Municipality: | Toronto W02 |
| Neighbourhood: | Junction Area |
| Style: | 2-Storey |
| Approximate Age: | 51-99 |
| Tax: | $4,907 |
| Beds: | 3 |
| Baths: | 2 |
| Fireplace: | N |
| Pool: | None |
Locatin Map:
Payment Calculator:

