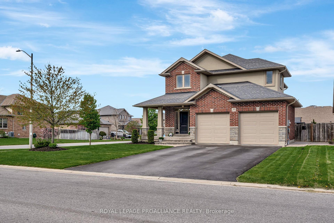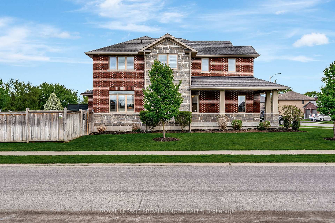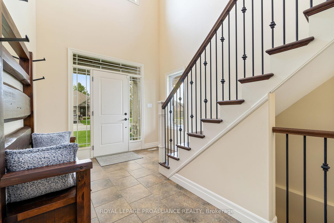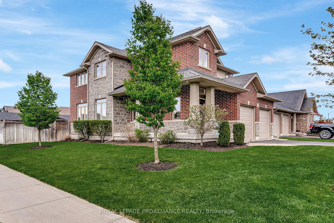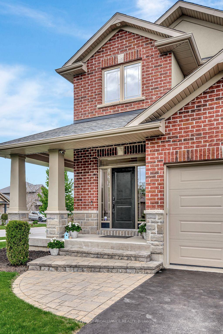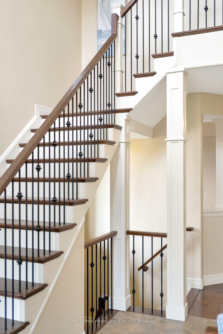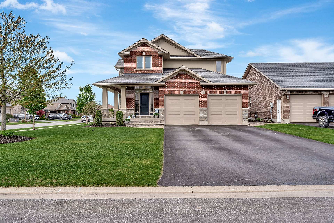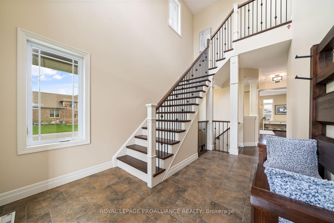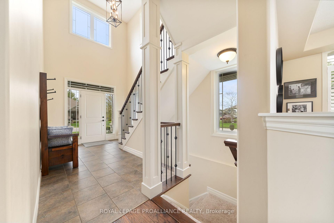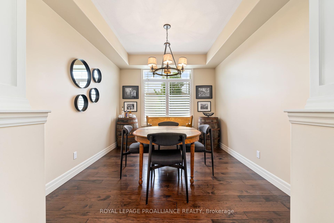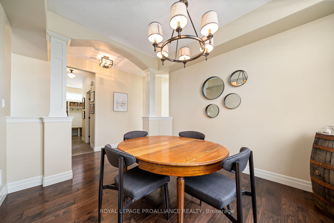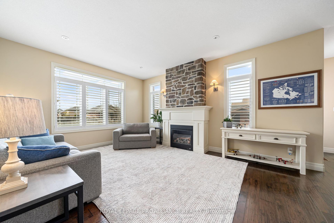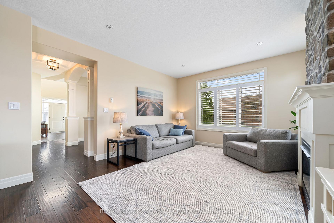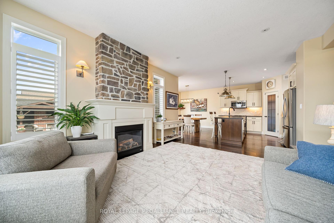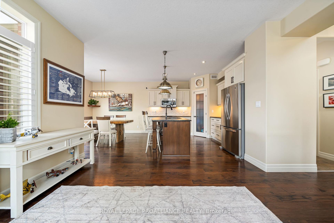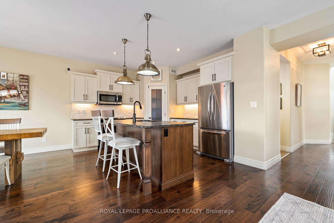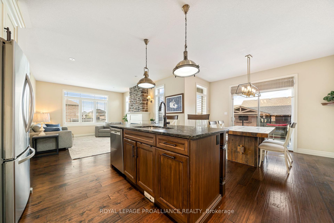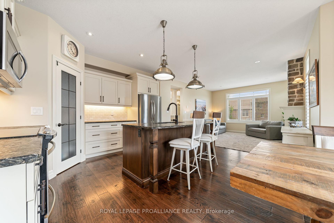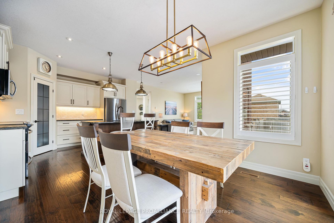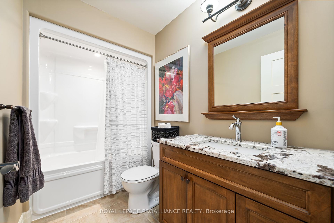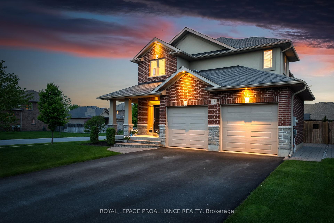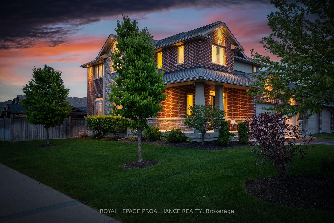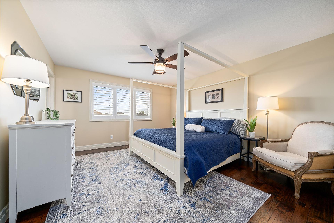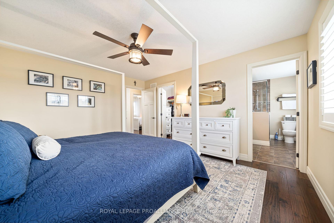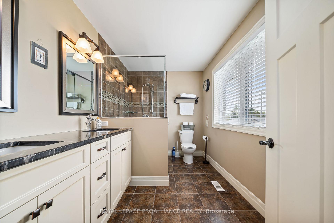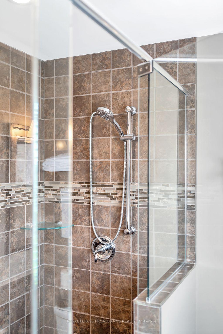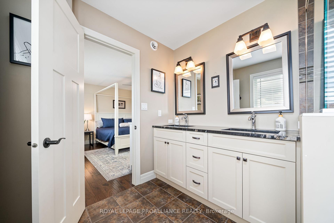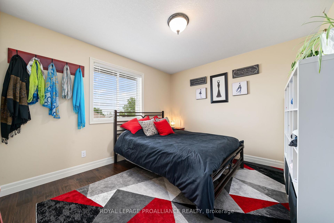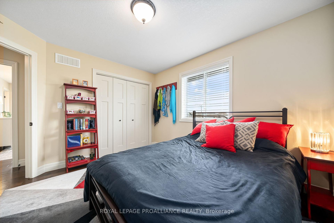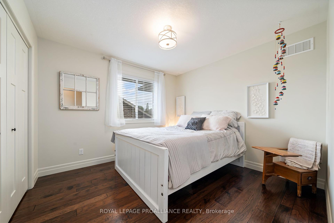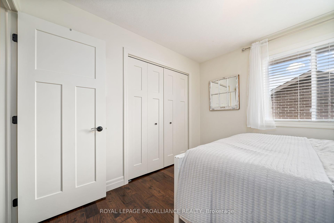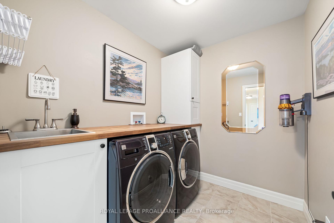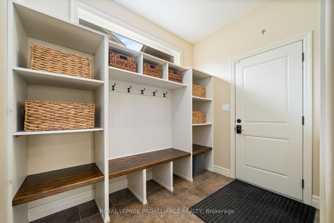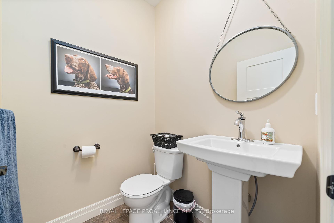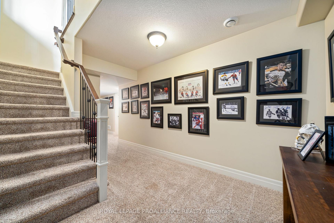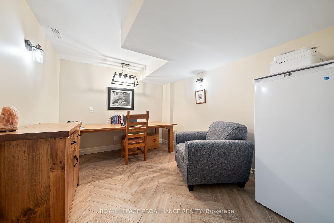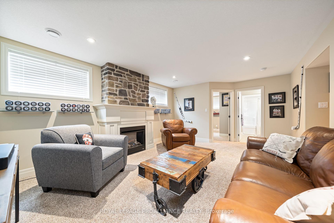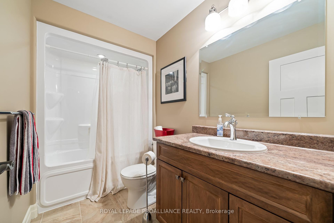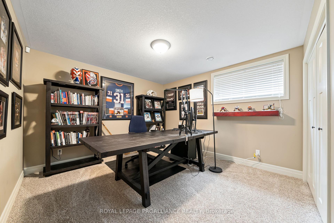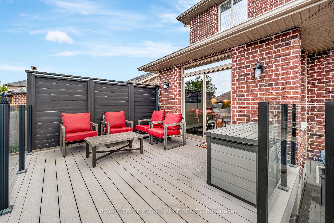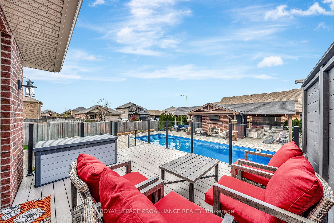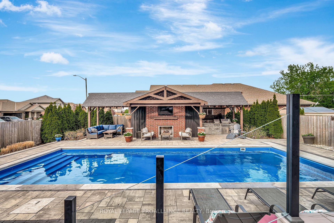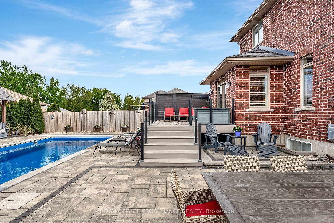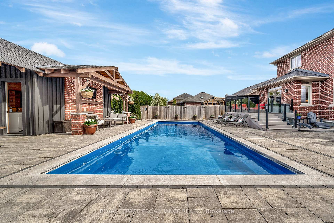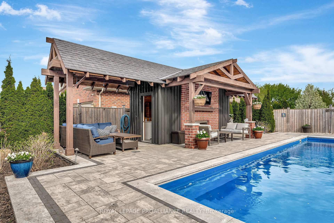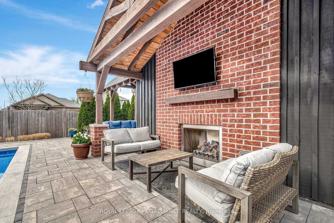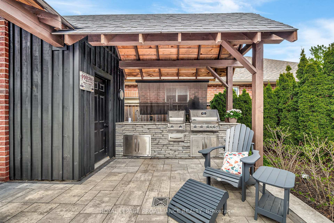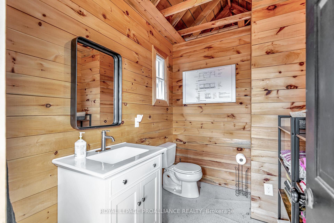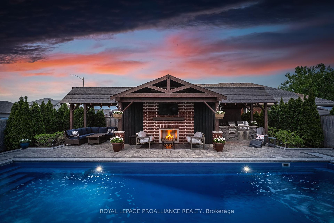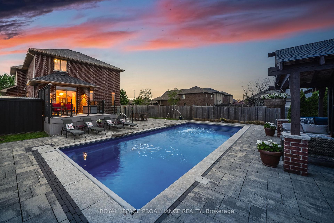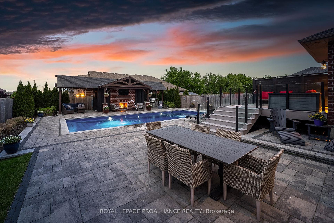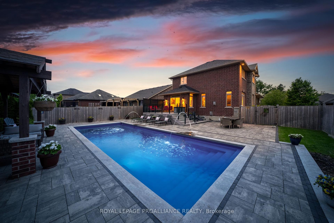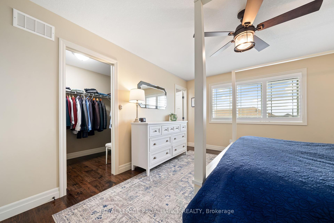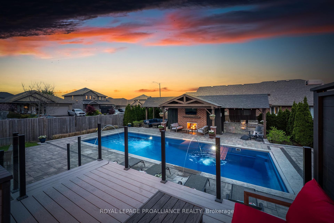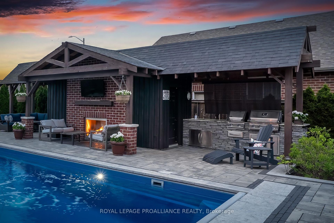$1,099,900
Available - For Sale
Listing ID: X12159165
19 Scenic Driv , Belleville, K8N 0C2, Hastings
| This beautifully appointed 2-storey home offers 4+1 bedrooms, 4 bathrooms, and a perfect blend of luxury, comfort and practicality in one of Belleville's most desirable neighbourhoods. The gourmet kitchen offers leathered granite counters, stainless steel appliances, walk-in pantry, and breakfast bar. The Great Room includes a gas fireplace and walkout to a fully landscaped backyard oasis. A main floor office with herringbone laminate, well-appointed mudroom, and finished basement with family room, gas fireplace, additional bedroom and full bath offer plenty of flexible living space. The primary suite features a large ensuite with oversized shower, and both upstairs bedrooms include beautiful granite countertops. Outside, enjoy a 16x40 ft heated fiber glass pool with new heater, luminar streams, and Coverstar automatic safety cover (serviced annually) plus a winter cover. Composite decking with two covered seating areas (one with gas fireplace and TV hookup), and outdoor kitchen with granite bar, sink, and premium gas BBQ complete the package. The pool house includes a 2-pc bath, utility room, and was stained and painted in 2023. Additional features include a fully insulated garage with high ceilings, interlock path to back door, double fencing for privacy, and professionally landscaped yard that's simple to maintain. At night, the majestic exterior lighting transforms the home into a stunning oasis. |
| Price | $1,099,900 |
| Taxes: | $6865.00 |
| Assessment Year: | 2024 |
| Occupancy: | Owner |
| Address: | 19 Scenic Driv , Belleville, K8N 0C2, Hastings |
| Acreage: | < .50 |
| Directions/Cross Streets: | Cavendish Drive & Scenic Drive |
| Rooms: | 14 |
| Rooms +: | 5 |
| Bedrooms: | 4 |
| Bedrooms +: | 1 |
| Family Room: | F |
| Basement: | Full |
| Level/Floor | Room | Length(ft) | Width(ft) | Descriptions | |
| Room 1 | Main | Foyer | 9.51 | 13.32 | |
| Room 2 | Main | Dining Ro | 12.73 | 10.5 | |
| Room 3 | Main | Living Ro | 17.12 | 13.32 | |
| Room 4 | Main | Breakfast | 12.04 | 11.45 | |
| Room 5 | Main | Kitchen | 12.5 | 9.77 | |
| Room 6 | Main | Bathroom | 5.05 | 4.99 | 2 Pc Bath |
| Room 7 | Main | Mud Room | 13.94 | 8.72 | |
| Room 8 | Main | Office | 12.2 | 10.07 | |
| Room 9 | Second | Laundry | 6.46 | 7.31 | |
| Room 10 | Second | Bedroom | 9.97 | 10.73 | |
| Room 11 | Second | Bedroom 2 | 10.59 | 10.92 | |
| Room 12 | Second | Bedroom 3 | 11.94 | 10.53 | |
| Room 13 | Second | Primary B | 14.63 | 12.89 | Walk-In Closet(s) |
| Room 14 | Second | Bathroom | 6.53 | 10.5 | 4 Pc Ensuite |
| Room 15 | Second | Bathroom | 8.92 | 5.08 | 4 Pc Bath |
| Washroom Type | No. of Pieces | Level |
| Washroom Type 1 | 2 | Main |
| Washroom Type 2 | 4 | Second |
| Washroom Type 3 | 4 | Second |
| Washroom Type 4 | 4 | Basement |
| Washroom Type 5 | 0 |
| Total Area: | 0.00 |
| Approximatly Age: | 6-15 |
| Property Type: | Detached |
| Style: | 2-Storey |
| Exterior: | Brick, Stone |
| Garage Type: | Attached |
| (Parking/)Drive: | Private Do |
| Drive Parking Spaces: | 4 |
| Park #1 | |
| Parking Type: | Private Do |
| Park #2 | |
| Parking Type: | Private Do |
| Pool: | Inground |
| Approximatly Age: | 6-15 |
| Approximatly Square Footage: | 2000-2500 |
| CAC Included: | N |
| Water Included: | N |
| Cabel TV Included: | N |
| Common Elements Included: | N |
| Heat Included: | N |
| Parking Included: | N |
| Condo Tax Included: | N |
| Building Insurance Included: | N |
| Fireplace/Stove: | Y |
| Heat Type: | Forced Air |
| Central Air Conditioning: | Central Air |
| Central Vac: | N |
| Laundry Level: | Syste |
| Ensuite Laundry: | F |
| Sewers: | Sewer |
$
%
Years
This calculator is for demonstration purposes only. Always consult a professional
financial advisor before making personal financial decisions.
| Although the information displayed is believed to be accurate, no warranties or representations are made of any kind. |
| ROYAL LEPAGE PROALLIANCE REALTY |
|
|

Sumit Chopra
Broker
Dir:
647-964-2184
Bus:
905-230-3100
Fax:
905-230-8577
| Book Showing | Email a Friend |
Jump To:
At a Glance:
| Type: | Freehold - Detached |
| Area: | Hastings |
| Municipality: | Belleville |
| Neighbourhood: | Thurlow Ward |
| Style: | 2-Storey |
| Approximate Age: | 6-15 |
| Tax: | $6,865 |
| Beds: | 4+1 |
| Baths: | 4 |
| Fireplace: | Y |
| Pool: | Inground |
Locatin Map:
Payment Calculator:

