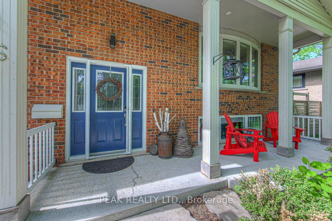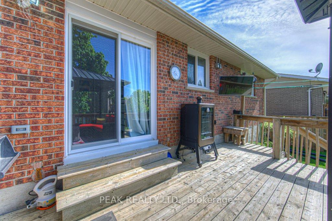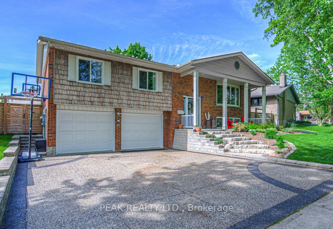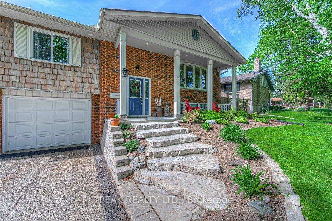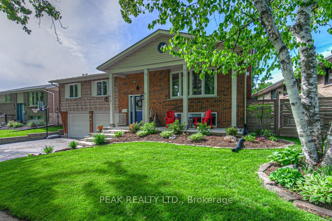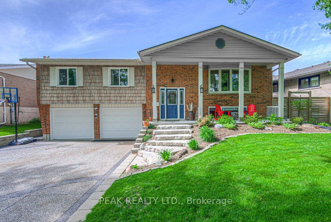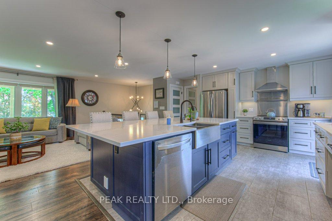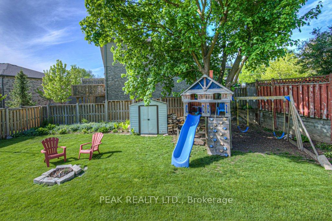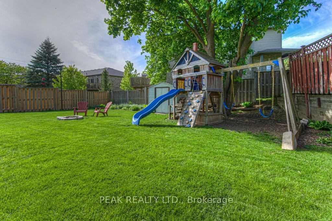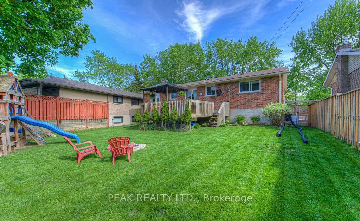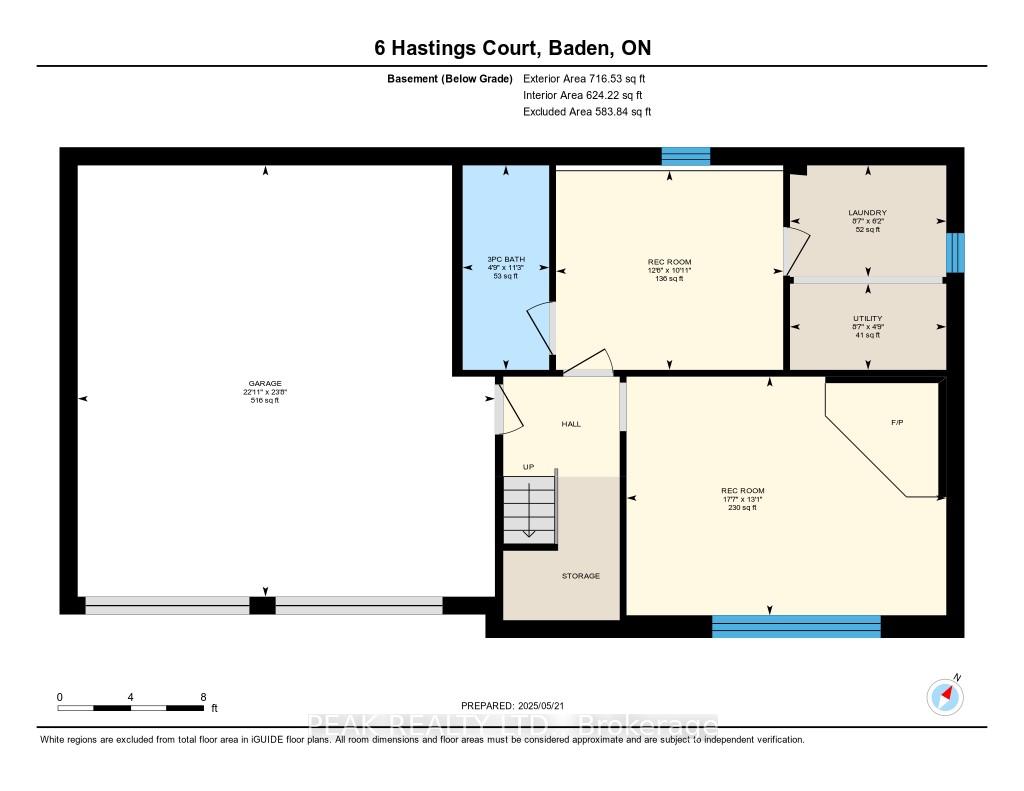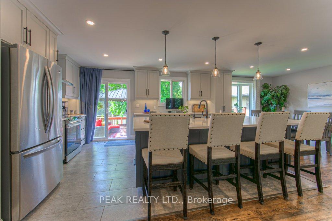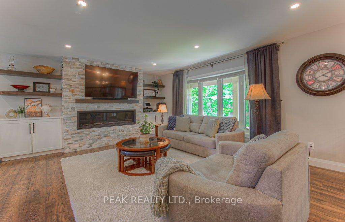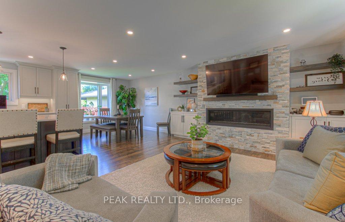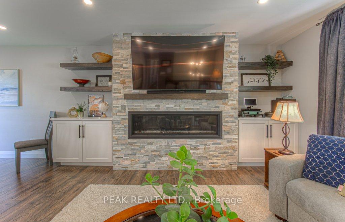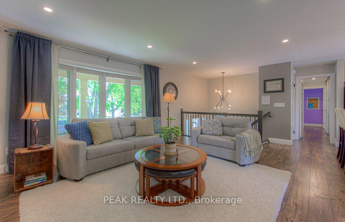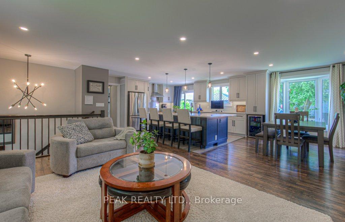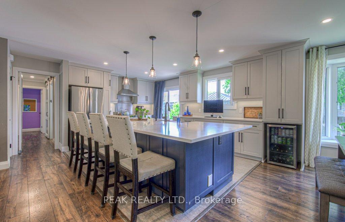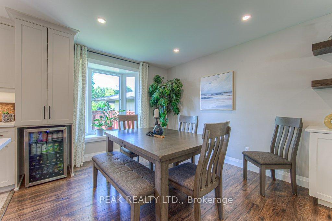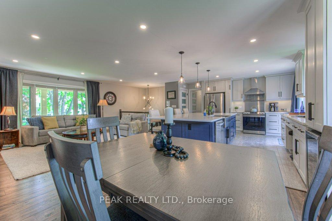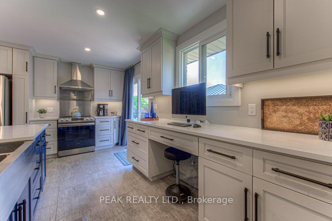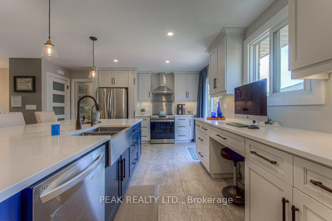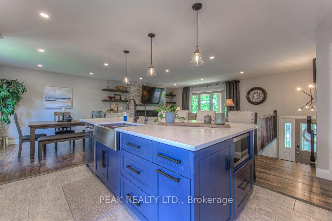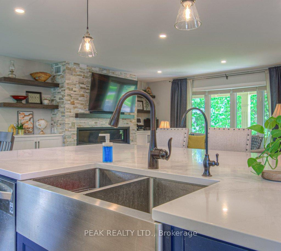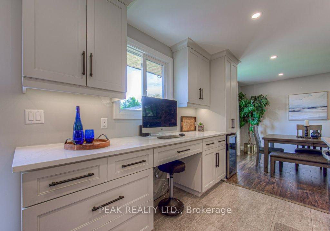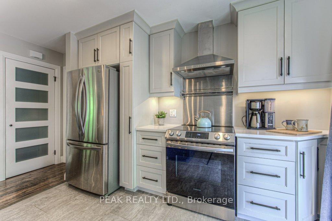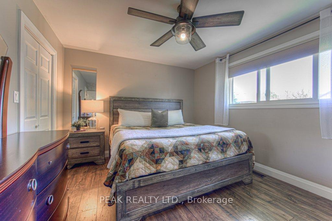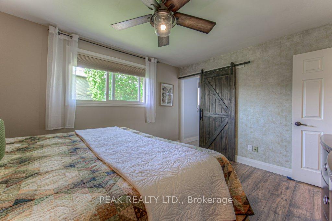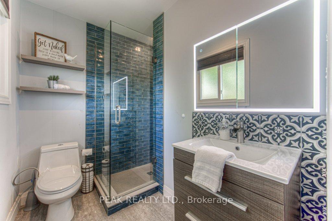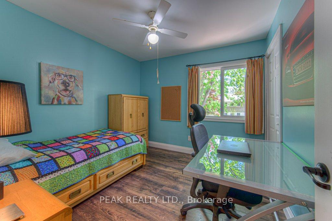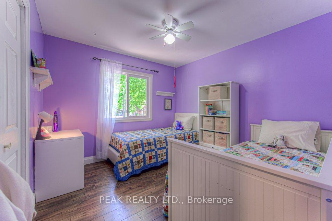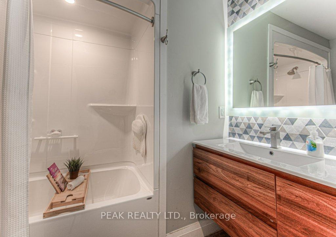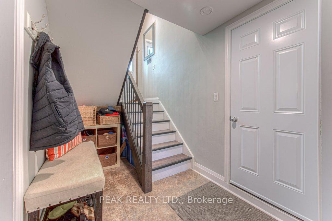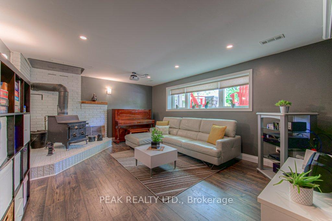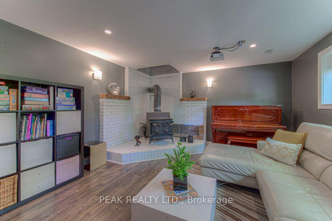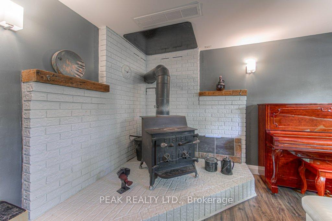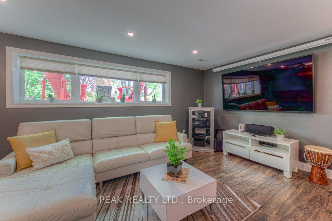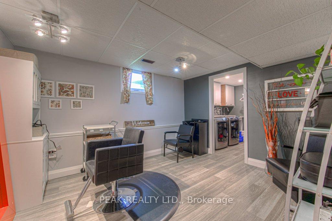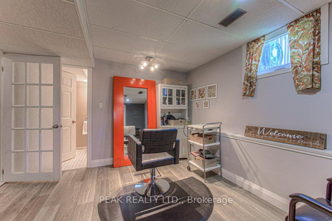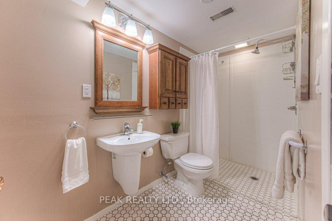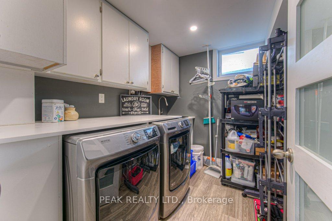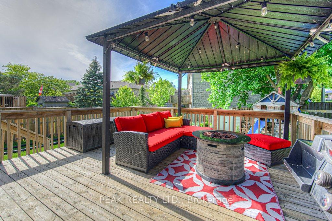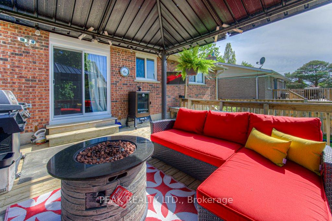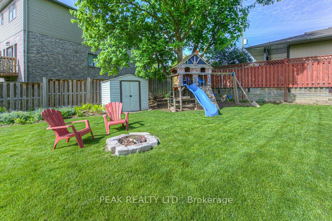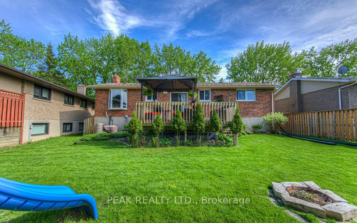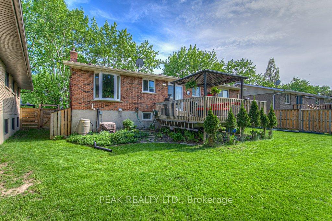$799,900
Available - For Sale
Listing ID: X12163795
6 Hastings Cour , Wilmot, N3A 2T1, Waterloo
| Welcome to your perfect family home in the charming small town of Baden just minutes from the highway and the vibrant City of Waterloo. This fully newly renovated main floor raised bungalow offers stylish open-concept living with modern upgrades throughout.Step inside and fall in love with the spacious, light-filled main floor, featuring a stunning open-concept kitchen designed for both everyday living and entertaining. The heart of the home is a large kitchen island with seating, quartz countertops, custom cabinetry, and stainless steel appliancesideal for hosting, meal prep, or casual dining. This home boasts 3 bedrooms and 3 bathrooms, including a private primary ensuite bath. The finished lower level offers a flexible space for a family room, home office, or gym, along with ample storage. Outside, enjoy a private backyard perfect for summer gatherings, kids, or quiet evenings. Located on a quiet street in a family-friendly neighborhood, this home combines small-town charm with unbeatable access to the city. |
| Price | $799,900 |
| Taxes: | $5067.74 |
| Assessment Year: | 2025 |
| Occupancy: | Owner |
| Address: | 6 Hastings Cour , Wilmot, N3A 2T1, Waterloo |
| Directions/Cross Streets: | Brewery St. |
| Rooms: | 13 |
| Bedrooms: | 3 |
| Bedrooms +: | 0 |
| Family Room: | T |
| Basement: | Separate Ent, Finished |
| Level/Floor | Room | Length(ft) | Width(ft) | Descriptions | |
| Room 1 | Main | Kitchen | 11.35 | 15.58 | |
| Room 2 | Main | Dining Ro | 11.38 | 10.59 | |
| Room 3 | Main | Living Ro | 14.1 | 25.06 | |
| Room 4 | Main | Primary B | 11.15 | 13.45 | |
| Room 5 | Main | Bathroom | 7.61 | 7.64 | 3 Pc Ensuite |
| Room 6 | Main | Bedroom | 13.84 | 10.17 | |
| Room 7 | Main | Bedroom | 10.4 | 9.97 | |
| Room 8 | Main | Bathroom | 5.67 | 6.56 | 4 Pc Bath |
| Room 9 | Basement | Recreatio | 13.09 | 17.55 | |
| Room 10 | Basement | Recreatio | 10.92 | 12.46 | |
| Room 11 | Basement | Bathroom | 11.22 | 4.76 | 3 Pc Bath |
| Room 12 | Basement | Laundry | 6.13 | 8.59 | |
| Room 13 | Basement | Utility R | 4.72 | 8.59 |
| Washroom Type | No. of Pieces | Level |
| Washroom Type 1 | 3 | Main |
| Washroom Type 2 | 4 | Main |
| Washroom Type 3 | 3 | Basement |
| Washroom Type 4 | 0 | |
| Washroom Type 5 | 0 |
| Total Area: | 0.00 |
| Property Type: | Detached |
| Style: | Bungalow-Raised |
| Exterior: | Brick, Other |
| Garage Type: | Attached |
| Drive Parking Spaces: | 2 |
| Pool: | None |
| Other Structures: | Garden Shed, G |
| Approximatly Square Footage: | 1100-1500 |
| Property Features: | Place Of Wor, Public Transit |
| CAC Included: | N |
| Water Included: | N |
| Cabel TV Included: | N |
| Common Elements Included: | N |
| Heat Included: | N |
| Parking Included: | N |
| Condo Tax Included: | N |
| Building Insurance Included: | N |
| Fireplace/Stove: | Y |
| Heat Type: | Forced Air |
| Central Air Conditioning: | Central Air |
| Central Vac: | Y |
| Laundry Level: | Syste |
| Ensuite Laundry: | F |
| Elevator Lift: | False |
| Sewers: | Sewer |
$
%
Years
This calculator is for demonstration purposes only. Always consult a professional
financial advisor before making personal financial decisions.
| Although the information displayed is believed to be accurate, no warranties or representations are made of any kind. |
| PEAK REALTY LTD. |
|
|

Sumit Chopra
Broker
Dir:
647-964-2184
Bus:
905-230-3100
Fax:
905-230-8577
| Virtual Tour | Book Showing | Email a Friend |
Jump To:
At a Glance:
| Type: | Freehold - Detached |
| Area: | Waterloo |
| Municipality: | Wilmot |
| Neighbourhood: | Dufferin Grove |
| Style: | Bungalow-Raised |
| Tax: | $5,067.74 |
| Beds: | 3 |
| Baths: | 3 |
| Fireplace: | Y |
| Pool: | None |
Locatin Map:
Payment Calculator:

