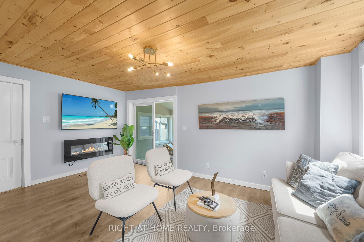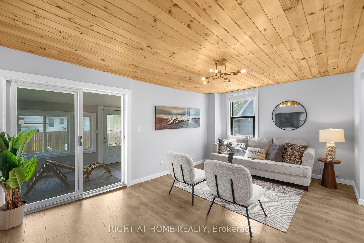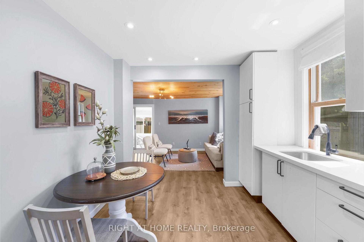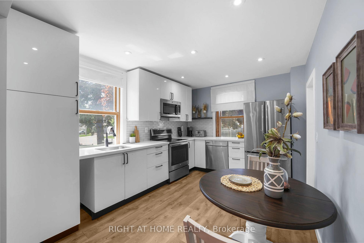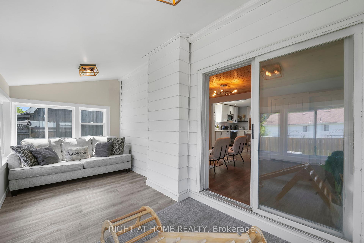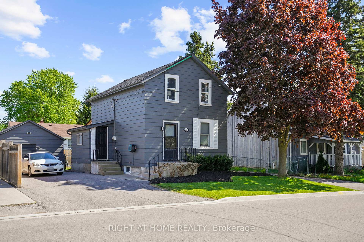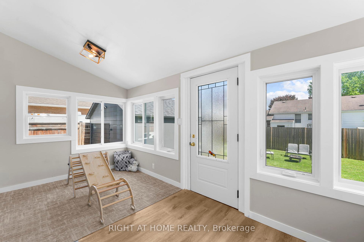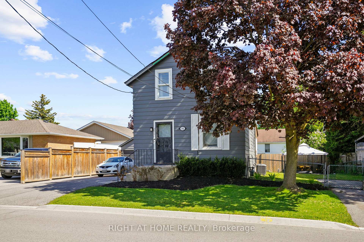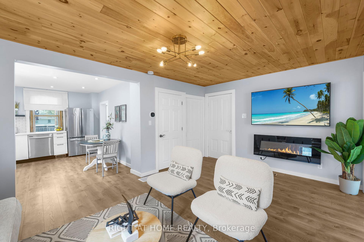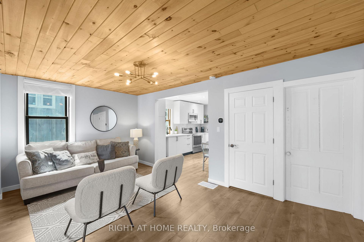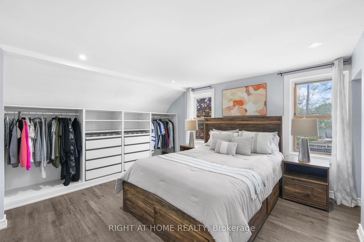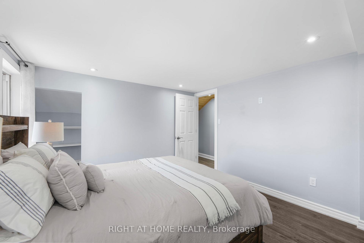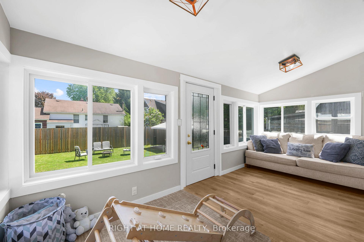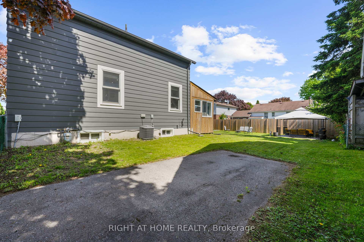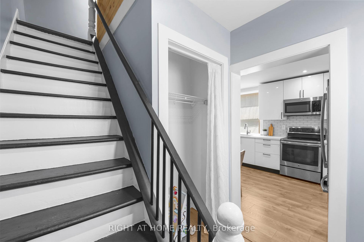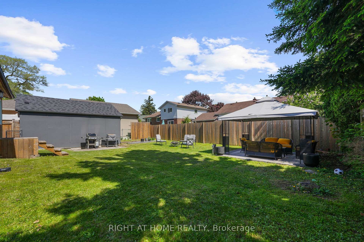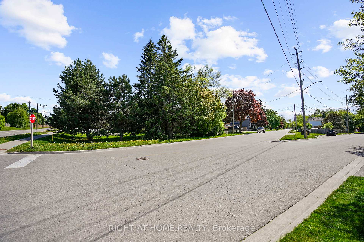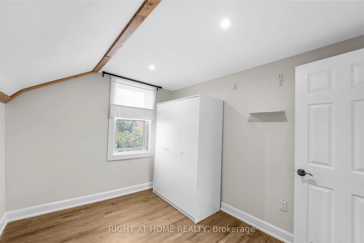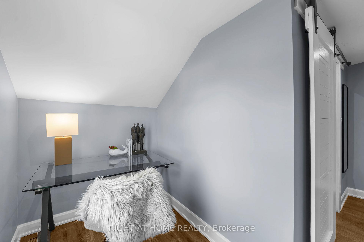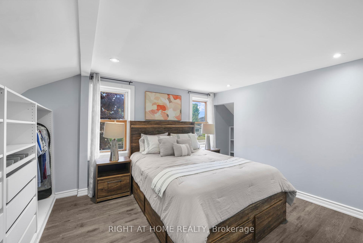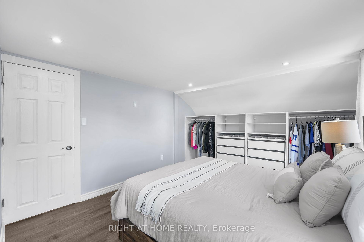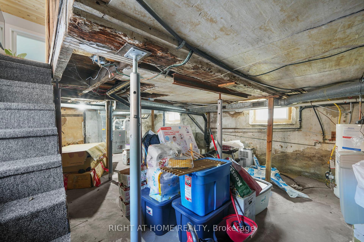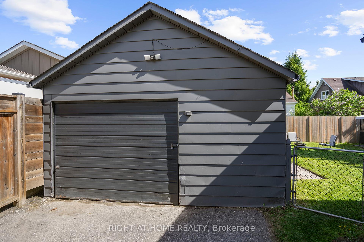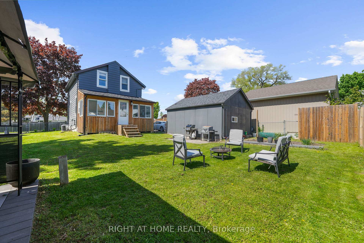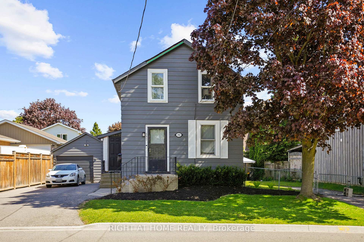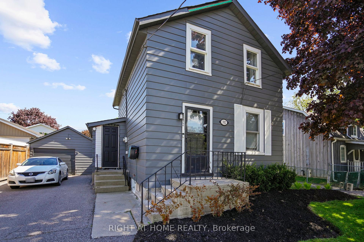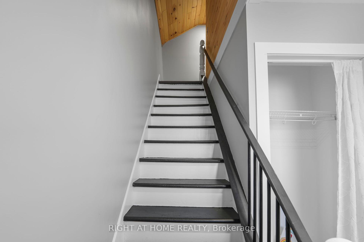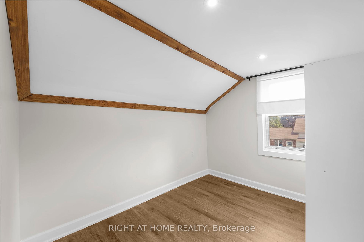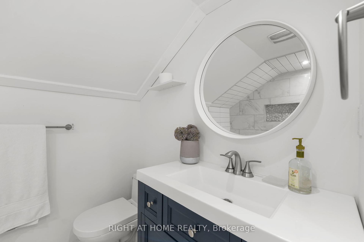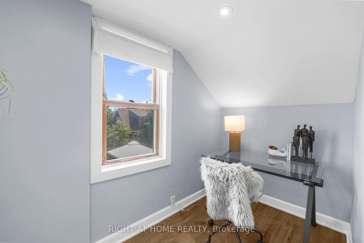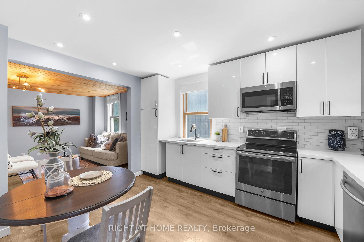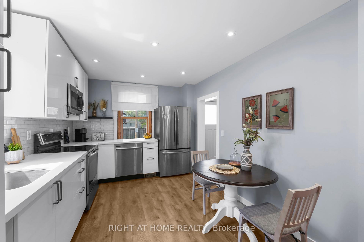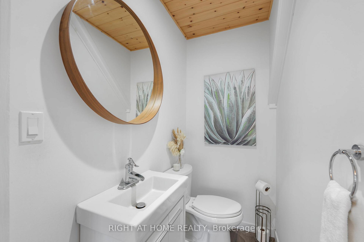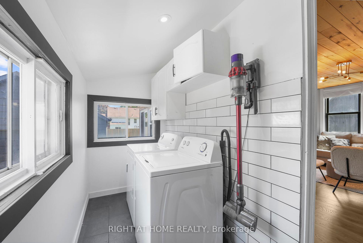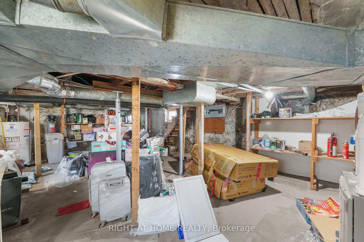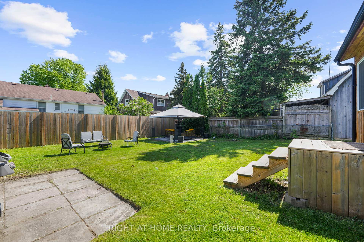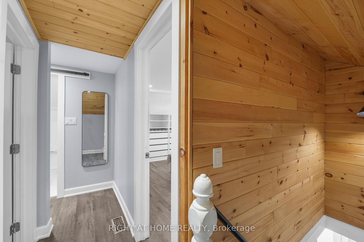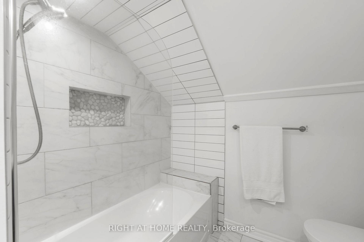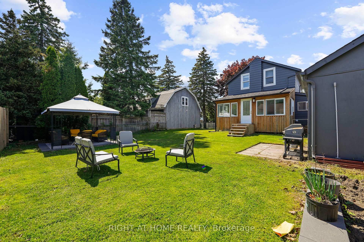$828,787
Available - For Sale
Listing ID: N12164372
392 Stouffer Stre , Whitchurch-Stouffville, L4A 4Z4, York
| Watching the kids play in the backyard from my sunroom windows is absolute bliss. Beverage in hand, enjoying a little downtime before we head out for a stroll down Main Street Stouffville to visit Baskin Robbins for a sweet treat. Living here has truly been a delight!With amazing neighbours and an abundance of parks and trails nearby, raising a family feels seamless. Tomorrow is a big day the designer is coming by for a consultation to discuss the potential expansion of our home. With such a large lot, there's incredible potential to turn this cozy stunner into a true villa masterpiece. For now, the gleaming hardwood floors and modern kitchen upgrades make every day feel special.They're calling for severe rain this week, but were resting easy knowing our 2020 roof was redone with care and craftsmanship. I'm also excited about the artisan woodwork being created in the detached workshop/garage there's so much space in there that he can spend countless hours honing his craft.With two spacious bedrooms plus a home office upstairs, and walking distance to all our favorite Main Street shops, life at 392 Stouffer is nothing short of delightful.You belong here. |
| Price | $828,787 |
| Taxes: | $4205.00 |
| Occupancy: | Owner |
| Address: | 392 Stouffer Stre , Whitchurch-Stouffville, L4A 4Z4, York |
| Directions/Cross Streets: | 10th & Main St |
| Rooms: | 7 |
| Bedrooms: | 3 |
| Bedrooms +: | 0 |
| Family Room: | T |
| Basement: | Unfinished |
| Washroom Type | No. of Pieces | Level |
| Washroom Type 1 | 4 | Second |
| Washroom Type 2 | 2 | Main |
| Washroom Type 3 | 0 | |
| Washroom Type 4 | 0 | |
| Washroom Type 5 | 0 |
| Total Area: | 0.00 |
| Property Type: | Detached |
| Style: | 2-Storey |
| Exterior: | Aluminum Siding, Board & Batten |
| Garage Type: | Detached |
| (Parking/)Drive: | Private |
| Drive Parking Spaces: | 2 |
| Park #1 | |
| Parking Type: | Private |
| Park #2 | |
| Parking Type: | Private |
| Pool: | None |
| Approximatly Square Footage: | 1100-1500 |
| CAC Included: | N |
| Water Included: | N |
| Cabel TV Included: | N |
| Common Elements Included: | N |
| Heat Included: | N |
| Parking Included: | N |
| Condo Tax Included: | N |
| Building Insurance Included: | N |
| Fireplace/Stove: | Y |
| Heat Type: | Forced Air |
| Central Air Conditioning: | None |
| Central Vac: | N |
| Laundry Level: | Syste |
| Ensuite Laundry: | F |
| Sewers: | Sewer |
| Utilities-Cable: | Y |
| Utilities-Hydro: | Y |
$
%
Years
This calculator is for demonstration purposes only. Always consult a professional
financial advisor before making personal financial decisions.
| Although the information displayed is believed to be accurate, no warranties or representations are made of any kind. |
| RIGHT AT HOME REALTY |
|
|

Sumit Chopra
Broker
Dir:
647-964-2184
Bus:
905-230-3100
Fax:
905-230-8577
| Book Showing | Email a Friend |
Jump To:
At a Glance:
| Type: | Freehold - Detached |
| Area: | York |
| Municipality: | Whitchurch-Stouffville |
| Neighbourhood: | Stouffville |
| Style: | 2-Storey |
| Tax: | $4,205 |
| Beds: | 3 |
| Baths: | 2 |
| Fireplace: | Y |
| Pool: | None |
Locatin Map:
Payment Calculator:

