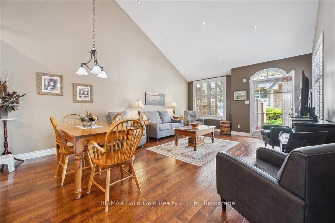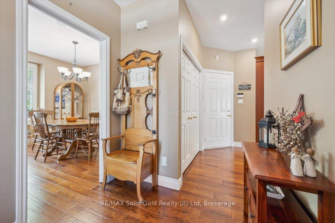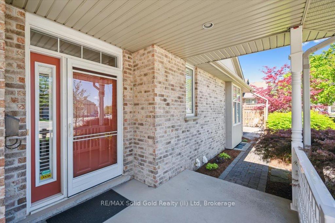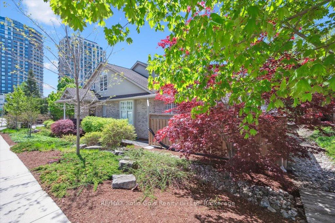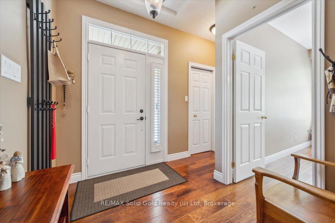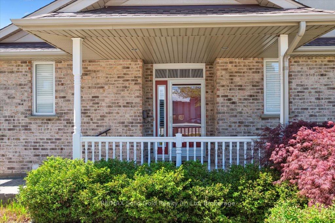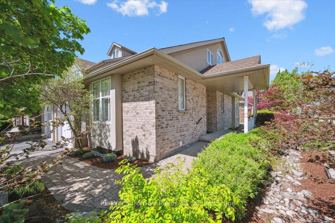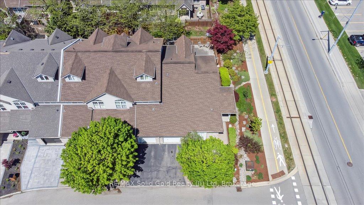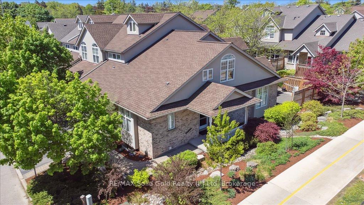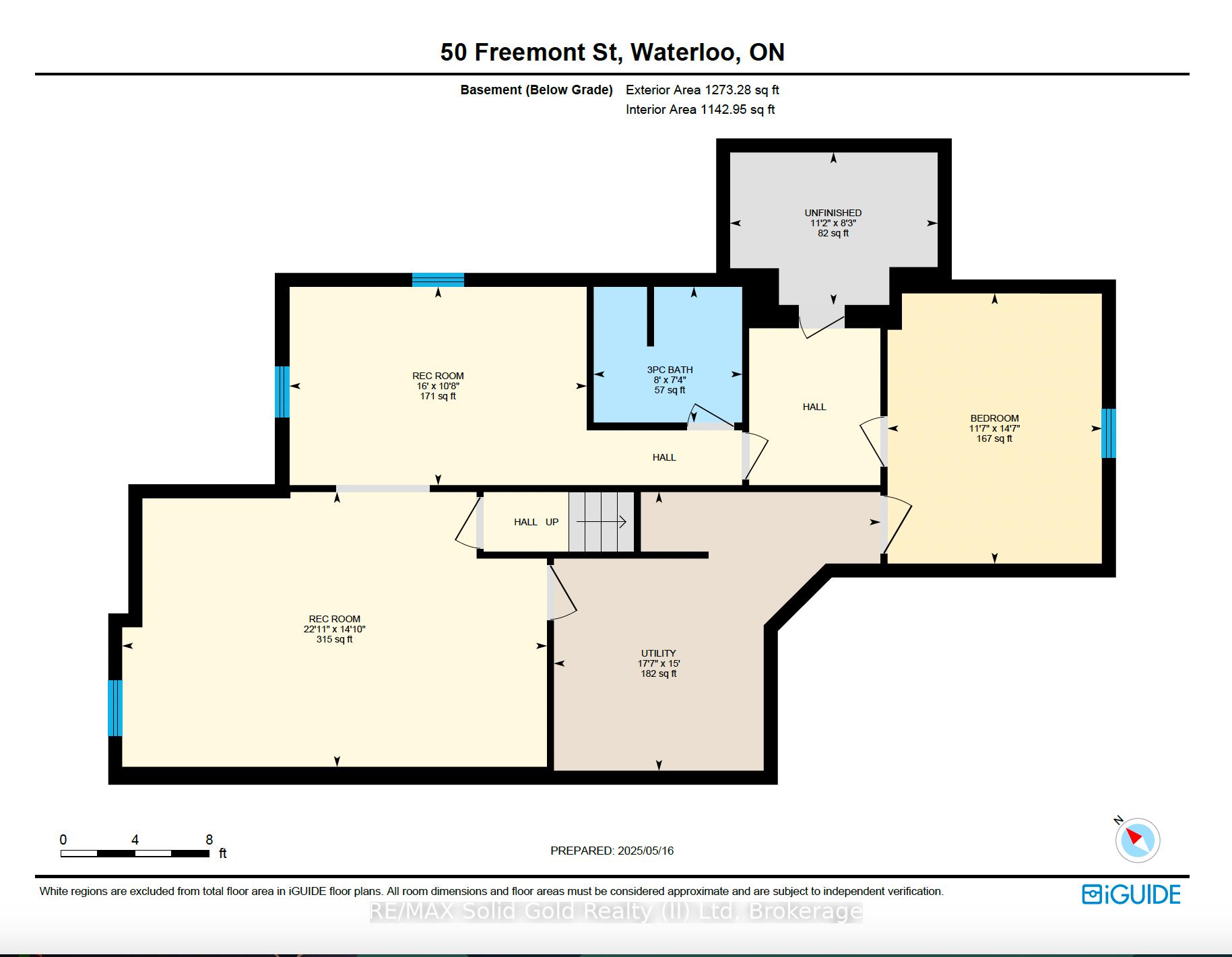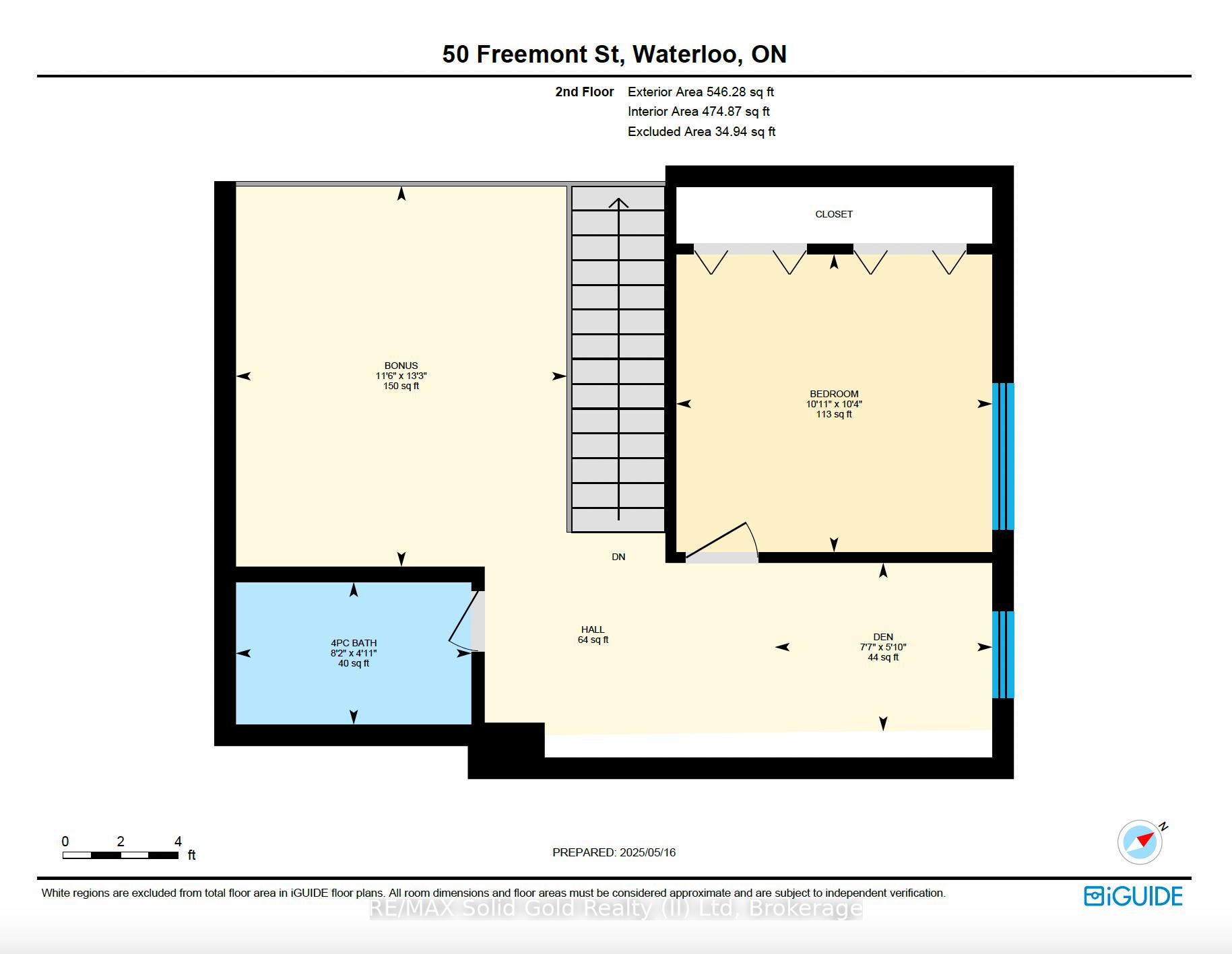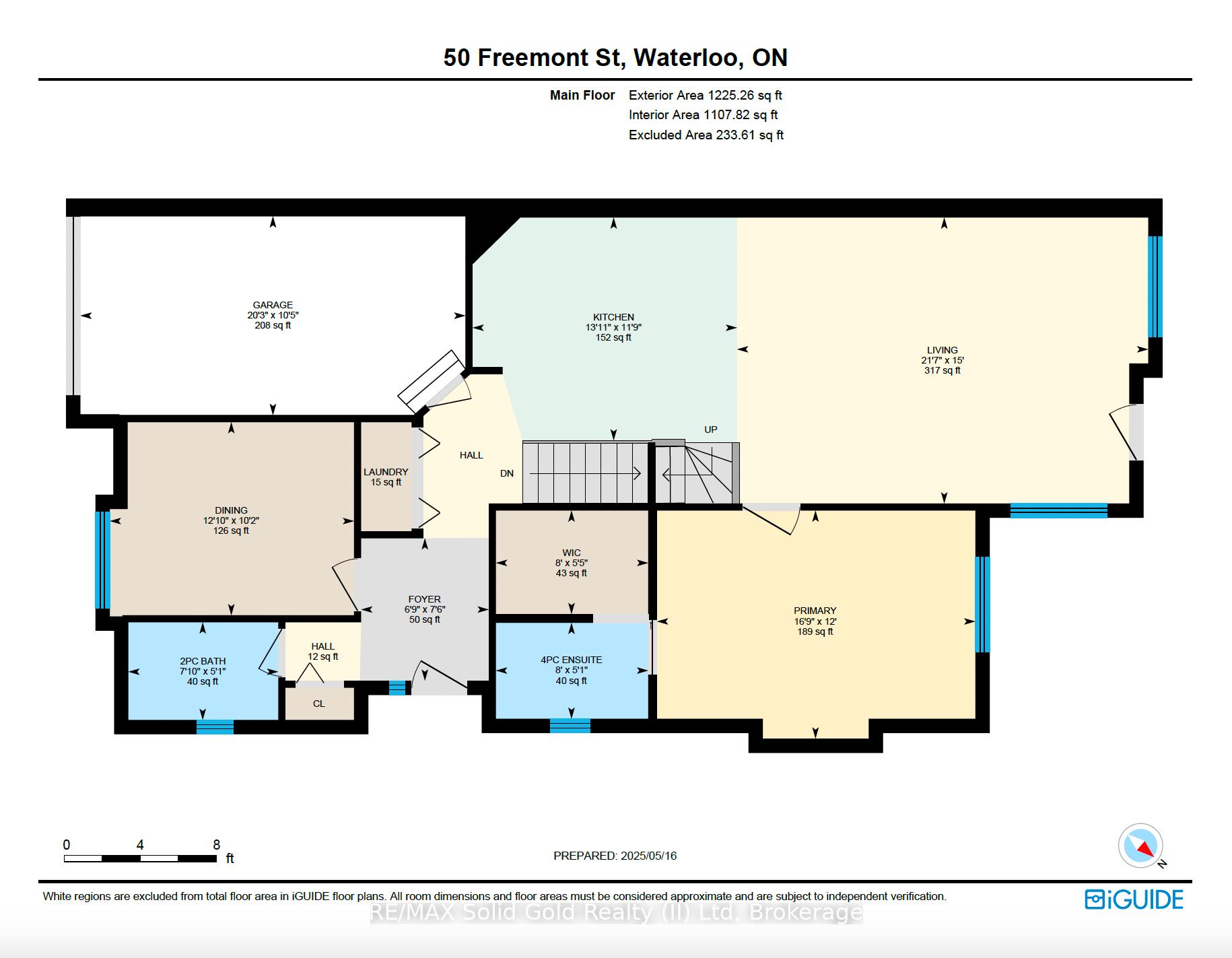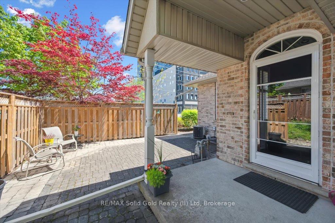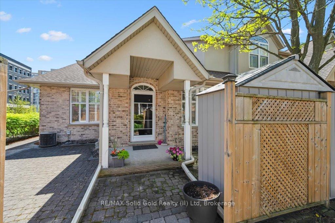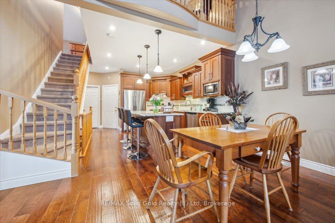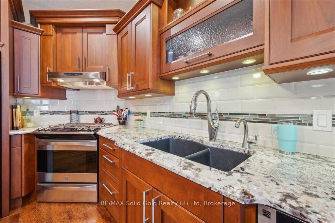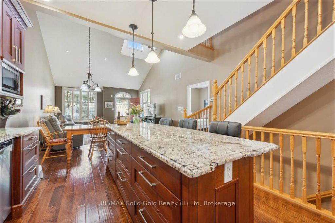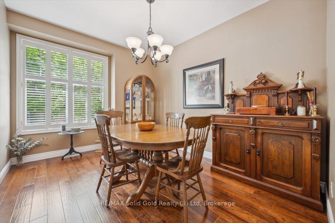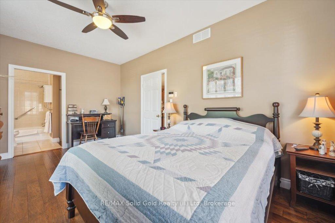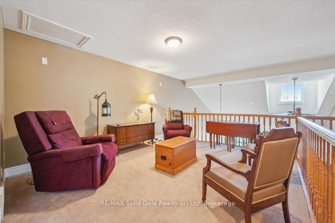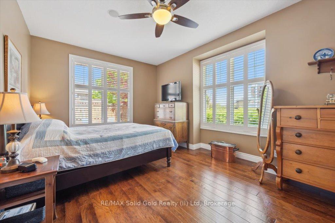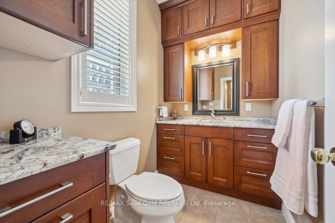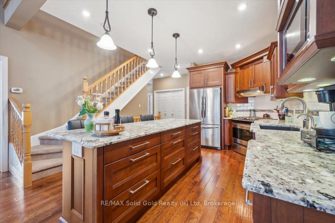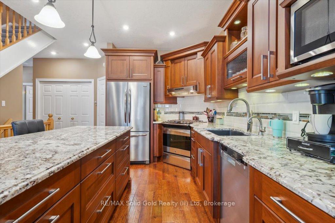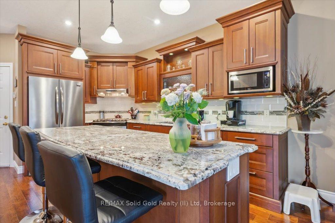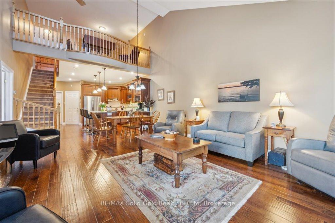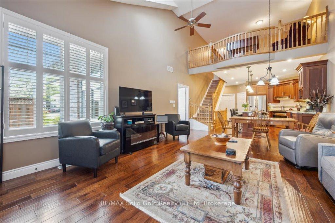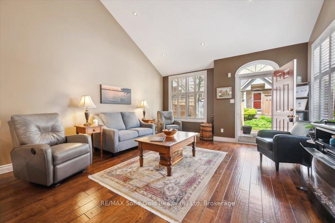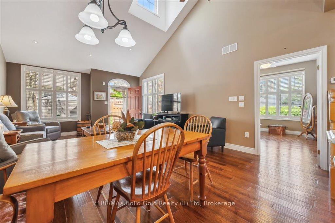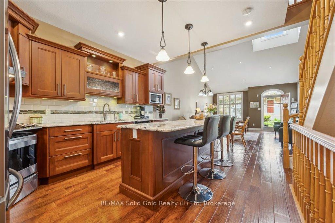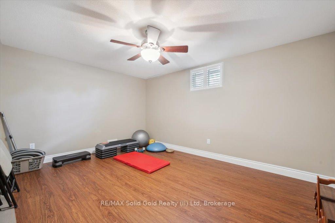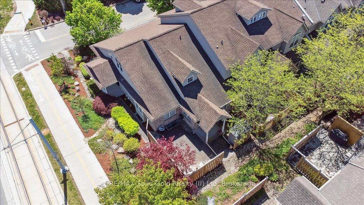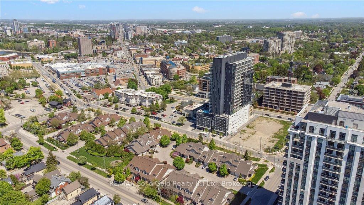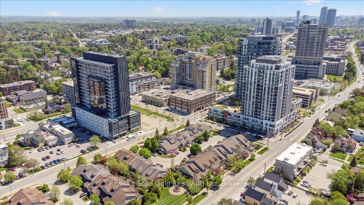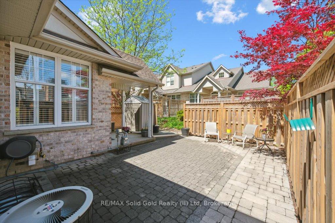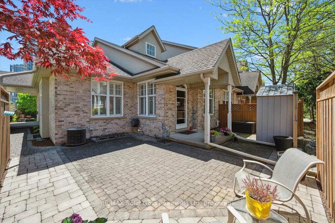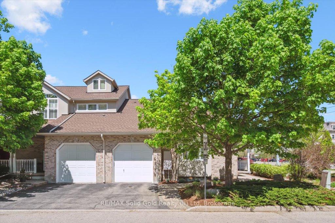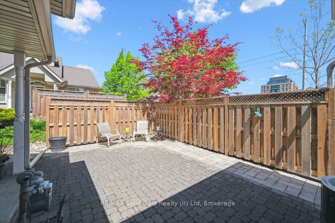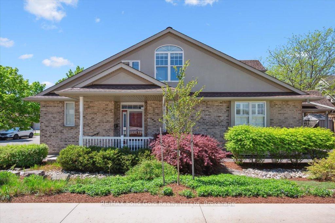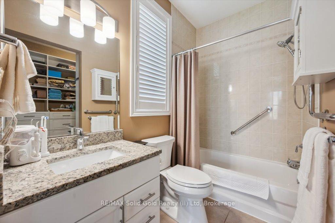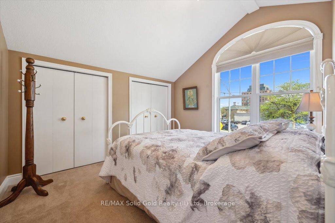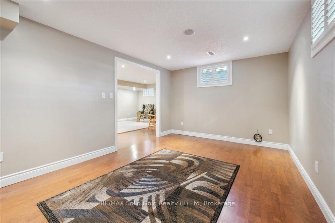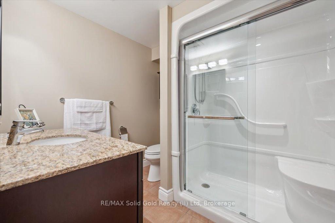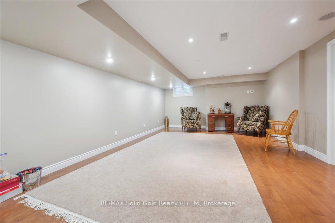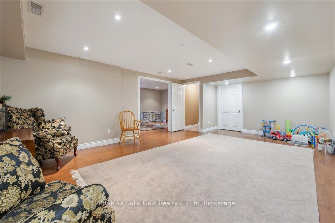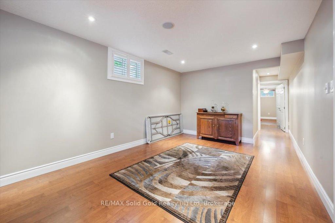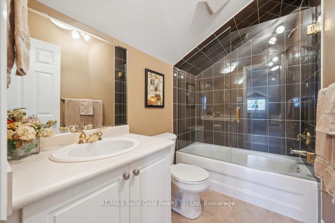$979,000
Available - For Sale
Listing ID: X12165110
50 Freemont Stre , Waterloo, N2L 6L7, Waterloo
| CITY CHIC! Located in THE HEART OF UPTOWN WATERLOO, this captivating FREEHOLD bungaloft offers the perfect blend of style, charm and convenience. The main floor features a dramatic 2 storey sloped ceiling in the warm and inviting great room, a spacious primary bedroom with walk-in closet and 4-piece ensuite, a gracious formal dining room, and a custom designed kitchen by Daniel Bisch with elegant finishes including granite countertops and a huge island for people who like to cook and entertain at the same time. A main floor laundry and a 2-piece powder room add to the thoughtful layout. Upstairs, youll find a second bedroom with a large window and lots of closet space, a loft family room, a sitting area/reading nook, and another full 4-piece bathroomideal for guests or a home office setup. The finished basement adds even more space with a cozy rec room, a den/ bedroom, a 3-piece bathroom and loads of storage. Enjoy the quaint low-maintenance stone patio off the great roomperfect for a cool glass of lemonade on warm summer evenings. Desirably situated within a short walk to Waterloo Town Square Shops, Vincenzos, Bauer Kitchen, the Rec Complex, and much more. Dont miss this RARE opportunity to own an exquisite end unit townhouse in one of Waterloo's most sough-after locations. |
| Price | $979,000 |
| Taxes: | $5968.04 |
| Assessment Year: | 2025 |
| Occupancy: | Owner |
| Address: | 50 Freemont Stre , Waterloo, N2L 6L7, Waterloo |
| Directions/Cross Streets: | Caroline St S |
| Rooms: | 14 |
| Rooms +: | 2 |
| Bedrooms: | 2 |
| Bedrooms +: | 1 |
| Family Room: | T |
| Basement: | Full, Finished |
| Level/Floor | Room | Length(ft) | Width(ft) | Descriptions | |
| Room 1 | Main | Bathroom | 5.08 | 7.84 | 2 Pc Bath |
| Room 2 | Main | Bathroom | 5.08 | 8 | 4 Pc Ensuite |
| Room 3 | Main | Dining Ro | 10.17 | 12.82 | |
| Room 4 | Main | Foyer | 7.51 | 6.76 | |
| Room 5 | Main | Kitchen | 11.74 | 13.91 | |
| Room 6 | Main | Living Ro | 14.99 | 21.58 | |
| Room 7 | Main | Primary B | 12 | 16.76 | |
| Room 8 | Second | Bathroom | 8.17 | 4.92 | 4 Pc Bath |
| Room 9 | Second | Bedroom | 10.92 | 10.33 | |
| Room 10 | Second | Loft | 11.51 | 13.25 | |
| Room 11 | Second | Den | 7.58 | 5.84 | |
| Room 12 | Basement | Bathroom | 7.35 | 8 | 3 Pc Bath |
| Room 13 | Basement | Bedroom | 14.56 | 11.58 | |
| Room 14 | Basement | Recreatio | 10.66 | 16.01 | |
| Room 15 | Basement | Recreatio | 14.83 | 22.89 |
| Washroom Type | No. of Pieces | Level |
| Washroom Type 1 | 4 | Main |
| Washroom Type 2 | 4 | Second |
| Washroom Type 3 | 3 | Basement |
| Washroom Type 4 | 2 | Main |
| Washroom Type 5 | 0 |
| Total Area: | 0.00 |
| Approximatly Age: | 16-30 |
| Property Type: | Att/Row/Townhouse |
| Style: | Bungaloft |
| Exterior: | Brick Veneer, Vinyl Siding |
| Garage Type: | Attached |
| Drive Parking Spaces: | 1 |
| Pool: | None |
| Approximatly Age: | 16-30 |
| Approximatly Square Footage: | 1500-2000 |
| CAC Included: | N |
| Water Included: | N |
| Cabel TV Included: | N |
| Common Elements Included: | N |
| Heat Included: | N |
| Parking Included: | N |
| Condo Tax Included: | N |
| Building Insurance Included: | N |
| Fireplace/Stove: | N |
| Heat Type: | Forced Air |
| Central Air Conditioning: | Central Air |
| Central Vac: | Y |
| Laundry Level: | Syste |
| Ensuite Laundry: | F |
| Sewers: | Sewer |
$
%
Years
This calculator is for demonstration purposes only. Always consult a professional
financial advisor before making personal financial decisions.
| Although the information displayed is believed to be accurate, no warranties or representations are made of any kind. |
| RE/MAX Solid Gold Realty (II) Ltd |
|
|

Sumit Chopra
Broker
Dir:
647-964-2184
Bus:
905-230-3100
Fax:
905-230-8577
| Virtual Tour | Book Showing | Email a Friend |
Jump To:
At a Glance:
| Type: | Freehold - Att/Row/Townhouse |
| Area: | Waterloo |
| Municipality: | Waterloo |
| Neighbourhood: | Dufferin Grove |
| Style: | Bungaloft |
| Approximate Age: | 16-30 |
| Tax: | $5,968.04 |
| Beds: | 2+1 |
| Baths: | 4 |
| Fireplace: | N |
| Pool: | None |
Locatin Map:
Payment Calculator:

