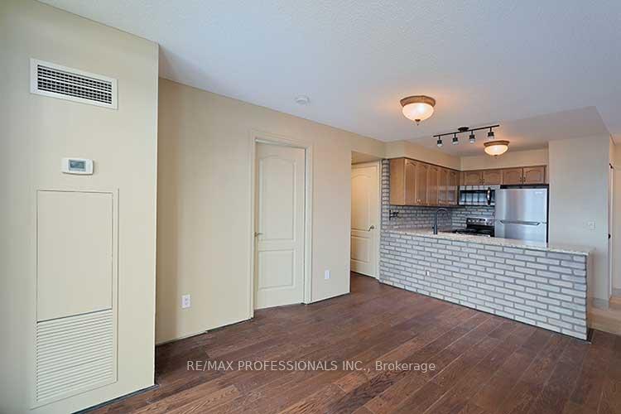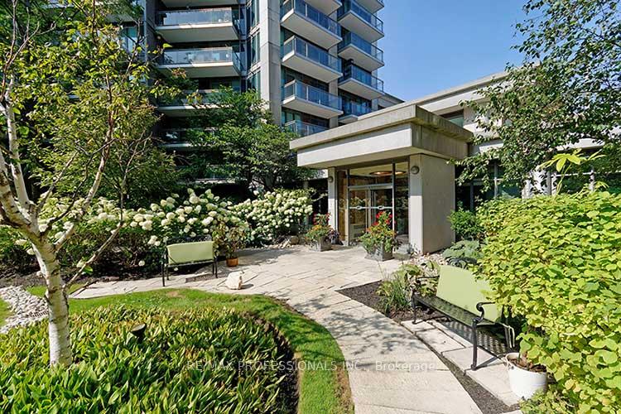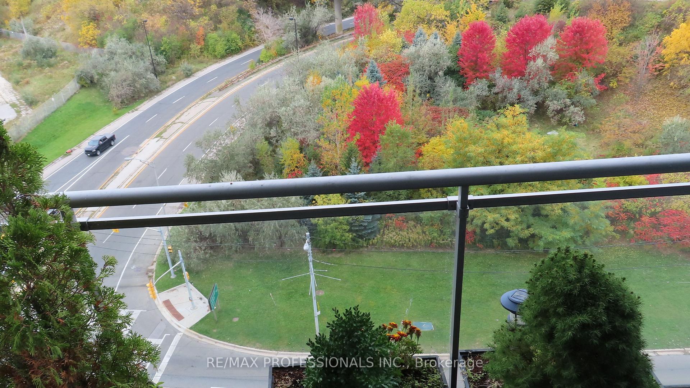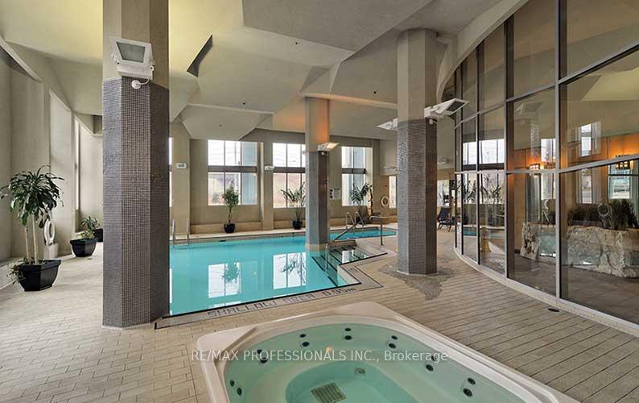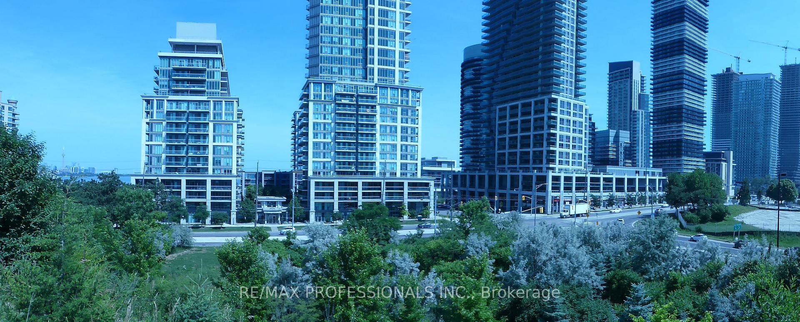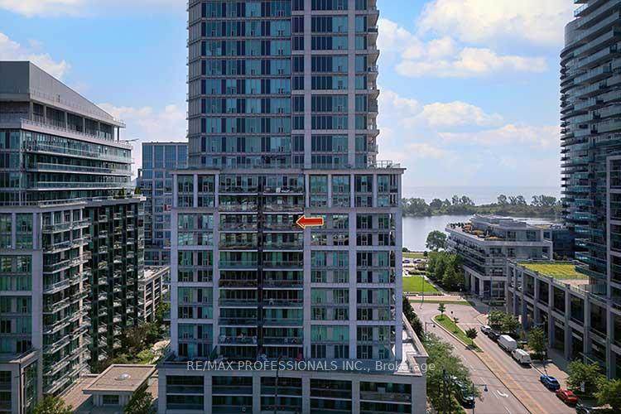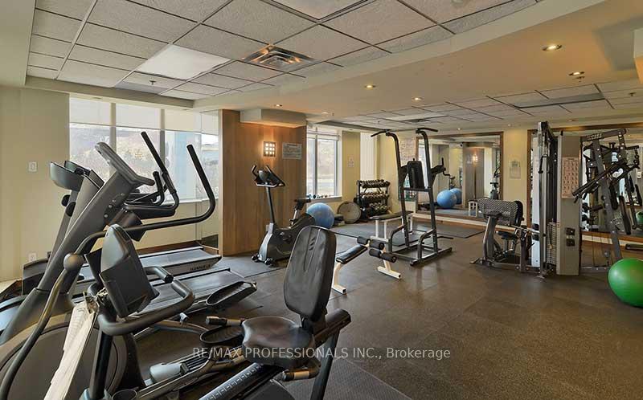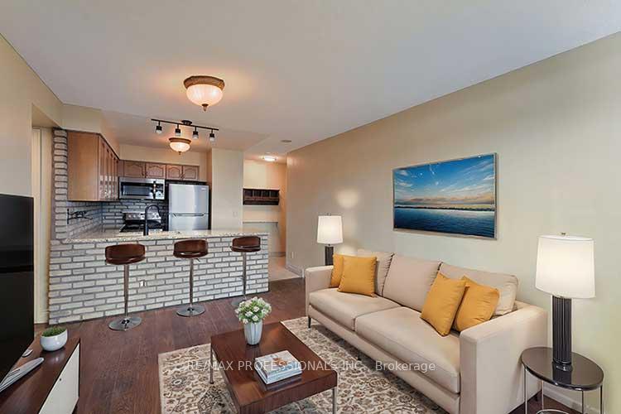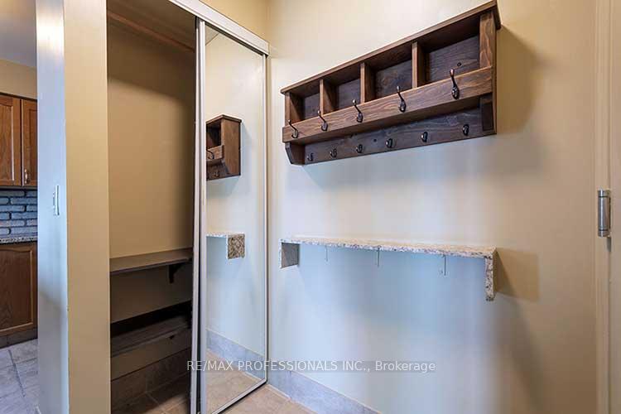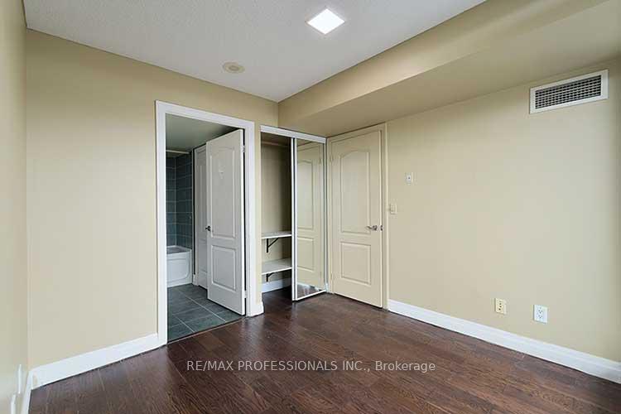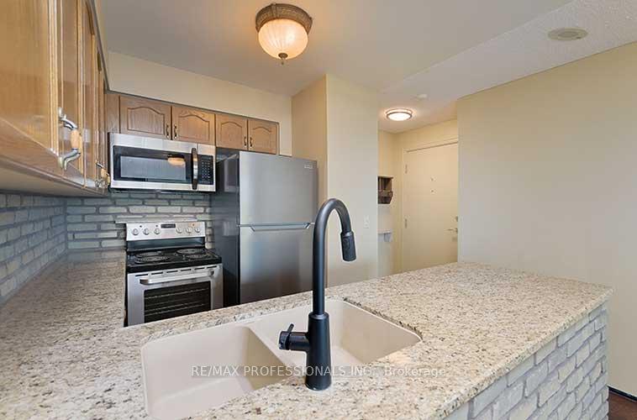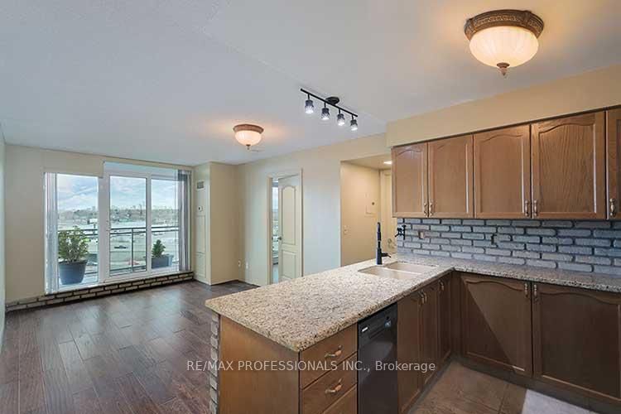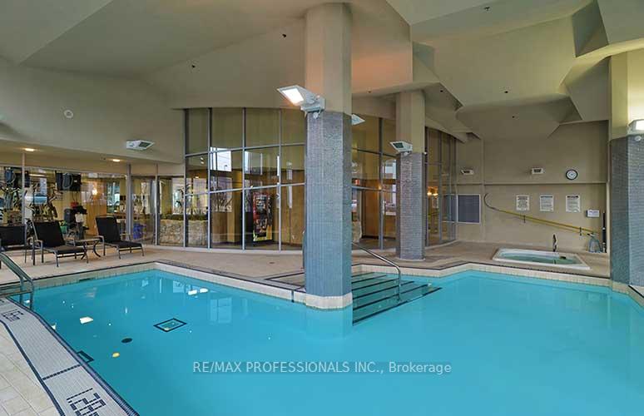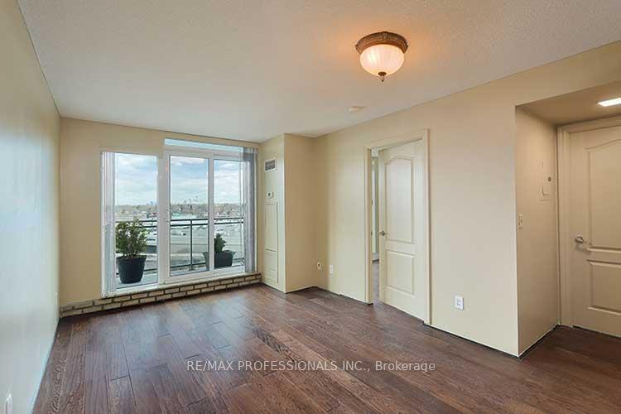$478,000
Available - For Sale
Listing ID: W12165200
2121 Lake Shore Boul West , Toronto, M8V 4E9, Toronto
| Fantastic lakeside living at Voyager 1! Locker and one underground parking! Open and bright one bedroom and unit with unobstructed views to the northwest! Watch the sunsets from your 90 sq ft private balcony. Patio door walkouts from the living room and bedroom! Stylish brick wall,open concept kitchen, stainless steel appliances, engineered hardwood floors! Voyager 1 offers first class security and amenities for its residents. 24 hour concierge, Indoor pool, hot tub, gym, golf simulator, party rooms, guest suites, underground visitor parking, theatre room and much more! Pet friendly too (2 pets up to 30lbs total)! You will love walking and biking the lakeside trails, visiting the many restaurants, stores and cafes. Steps to Jean Augustine Park, Martin Goodman Trail. Close to High Park! Easy access to downtown. |
| Price | $478,000 |
| Taxes: | $1652.31 |
| Occupancy: | Vacant |
| Address: | 2121 Lake Shore Boul West , Toronto, M8V 4E9, Toronto |
| Postal Code: | M8V 4E9 |
| Province/State: | Toronto |
| Directions/Cross Streets: | Lake Shore Blvd W/Brookers Lane |
| Level/Floor | Room | Length(ft) | Width(ft) | Descriptions | |
| Room 1 | Flat | Living Ro | 14.66 | 10.86 | Hardwood Floor, Combined w/Dining, W/O To Balcony |
| Room 2 | Flat | Dining Ro | 14.66 | 10.86 | Combined w/Living, Hardwood Floor |
| Room 3 | Flat | Kitchen | 8.23 | 7.94 | Stainless Steel Appl, Granite Counters, Open Concept |
| Room 4 | Flat | Bedroom | 9.51 | 9.02 | Hardwood Floor, Double Closet, W/O To Balcony |
| Washroom Type | No. of Pieces | Level |
| Washroom Type 1 | 4 | Flat |
| Washroom Type 2 | 0 | |
| Washroom Type 3 | 0 | |
| Washroom Type 4 | 0 | |
| Washroom Type 5 | 0 |
| Total Area: | 0.00 |
| Sprinklers: | Conc |
| Washrooms: | 1 |
| Heat Type: | Forced Air |
| Central Air Conditioning: | Central Air |
$
%
Years
This calculator is for demonstration purposes only. Always consult a professional
financial advisor before making personal financial decisions.
| Although the information displayed is believed to be accurate, no warranties or representations are made of any kind. |
| RE/MAX PROFESSIONALS INC. |
|
|

Sumit Chopra
Broker
Dir:
647-964-2184
Bus:
905-230-3100
Fax:
905-230-8577
| Book Showing | Email a Friend |
Jump To:
At a Glance:
| Type: | Com - Condo Apartment |
| Area: | Toronto |
| Municipality: | Toronto W06 |
| Neighbourhood: | Mimico |
| Style: | Apartment |
| Tax: | $1,652.31 |
| Maintenance Fee: | $555.59 |
| Beds: | 1 |
| Baths: | 1 |
| Fireplace: | N |
Locatin Map:
Payment Calculator:

