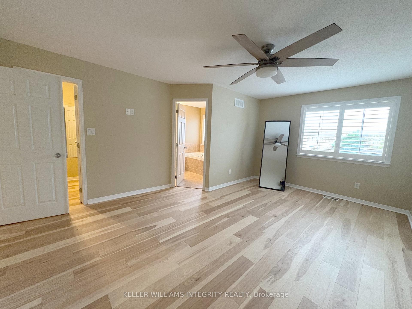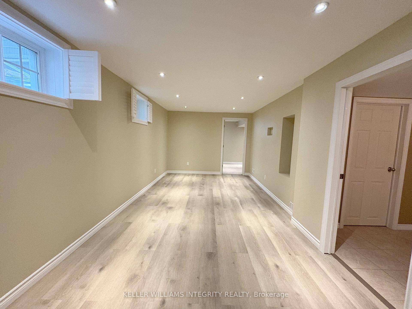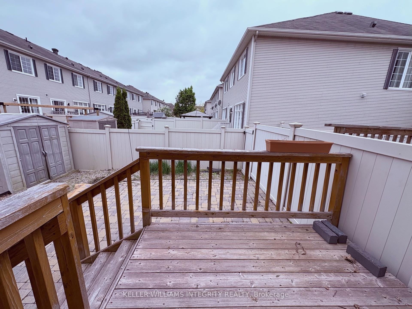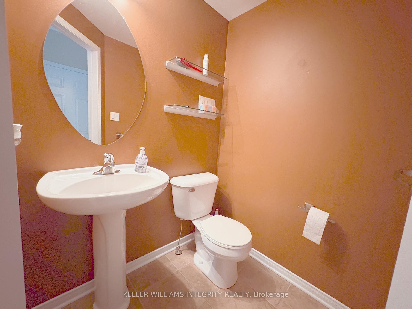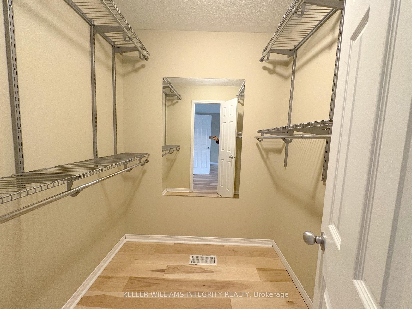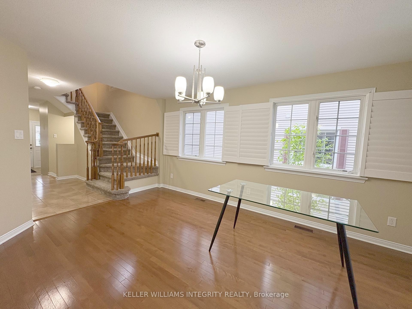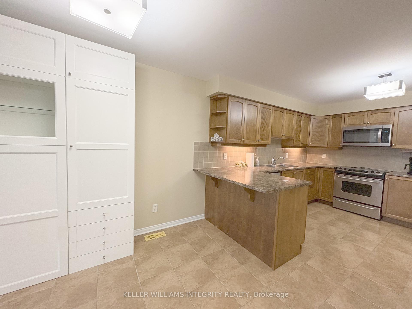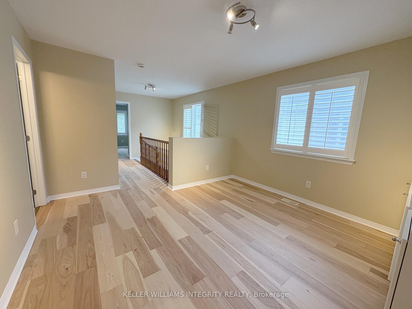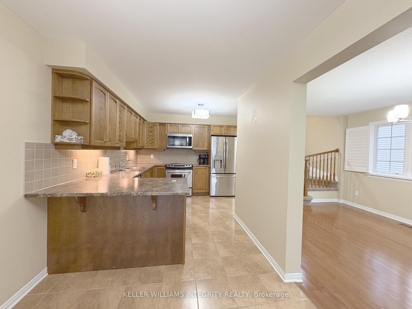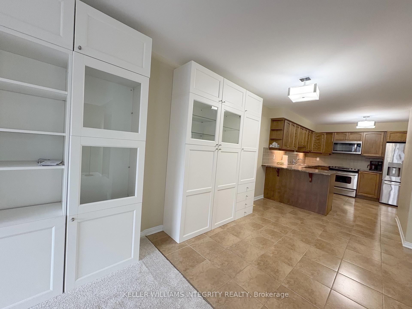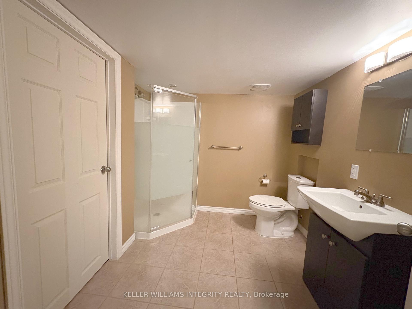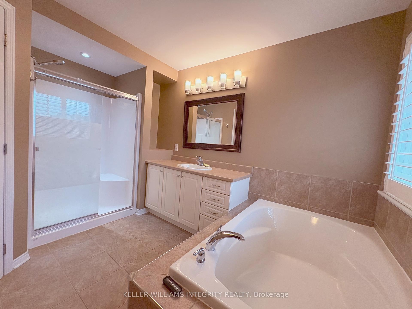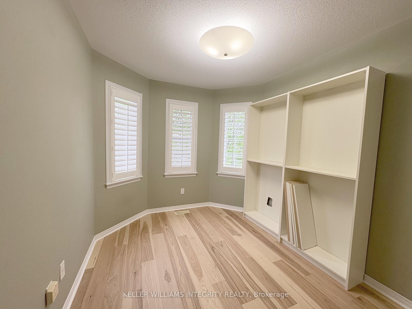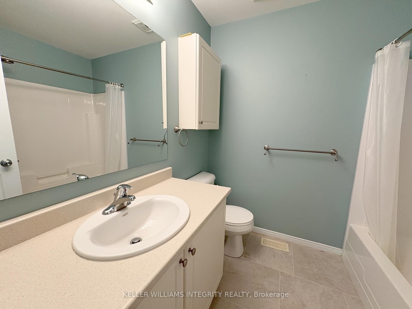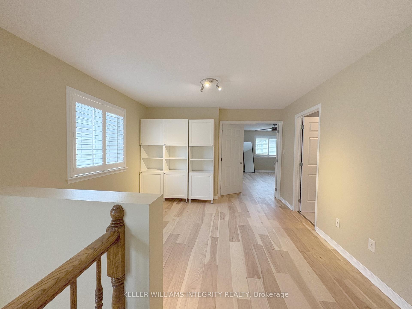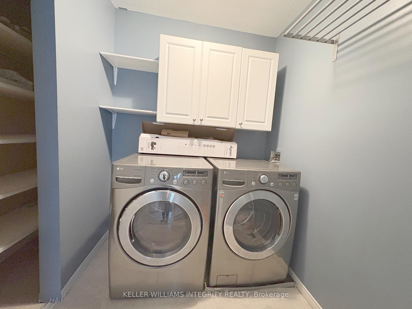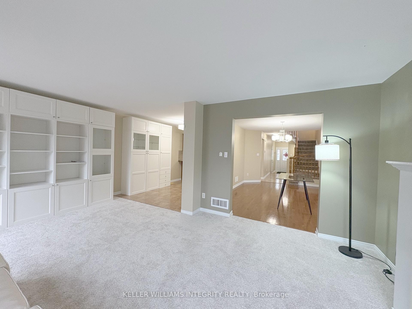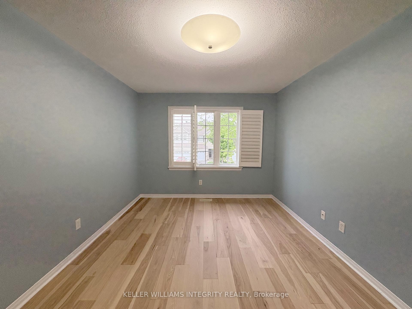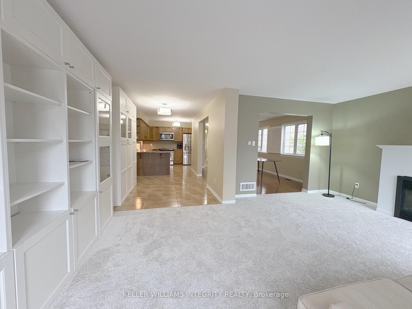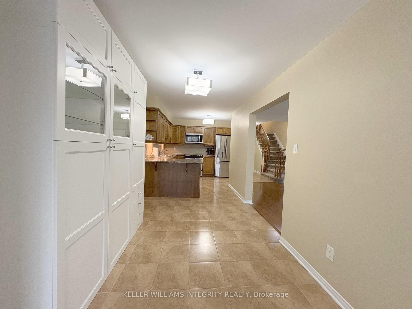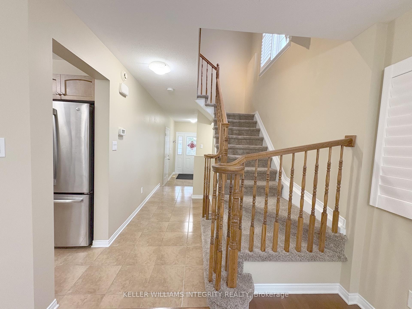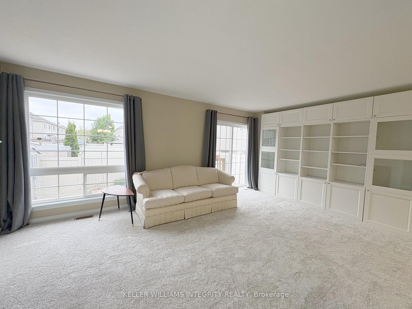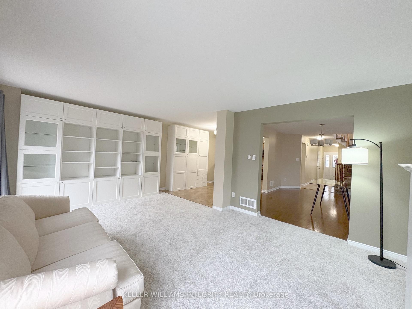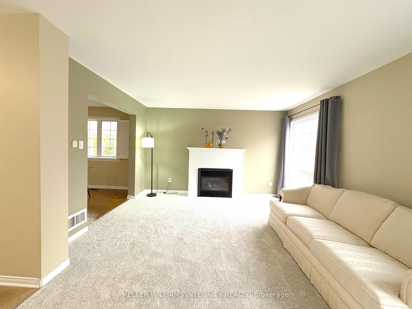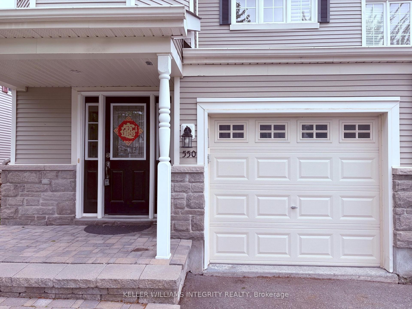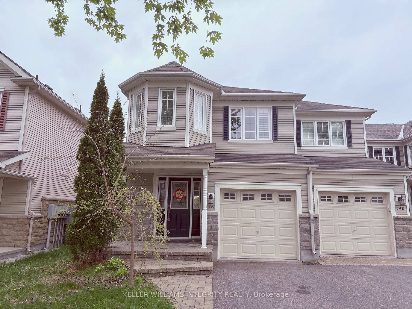$668,000
Available - For Sale
Listing ID: X12164123
550 Ashbourne Cres Cres , Barrhaven, K2J 0P6, Ottawa
| Welcome to this end-unit townhome located in the desirable Barrhaven Stonebridge community. This is Monarchs popular "Greenboro Model," offering generous living space and no direct rear-facing neighbor. The main floor features a spacious eat-in kitchen with an adjoining dining room, a large great room with a gas fireplace, and patio doors leading to a fully fenced backyard with a deck and patio. The second floor includes a master retreat with a full ensuite and walk-in closet, two additional bedrooms, a versatile loft area, and a convenient laundry room. The fully finished lower level adds even more living space with a rec room, hobby room, and a three-piece bath. Recent updates include newly installed carpet, hardwood flooring on the second level, and a new stove and dishwasher. Ideally located on a quiet crescent within walking distance to the Minto Recreation Complex, parks, and public transit and best of all, there are no common fees. |
| Price | $668,000 |
| Taxes: | $4733.34 |
| Occupancy: | Vacant |
| Address: | 550 Ashbourne Cres Cres , Barrhaven, K2J 0P6, Ottawa |
| Directions/Cross Streets: | Jockvale to Cambrian, left on Kilbirnie, left on Ashbourne |
| Rooms: | 8 |
| Bedrooms: | 3 |
| Bedrooms +: | 0 |
| Family Room: | T |
| Basement: | Full, Finished |
| Level/Floor | Room | Length(ft) | Width(ft) | Descriptions | |
| Room 1 | Ground | Breakfast | 7.48 | 9.81 | |
| Room 2 | Ground | Kitchen | 9.41 | 12.5 | |
| Room 3 | Ground | Dining Ro | 10.73 | 15.38 | |
| Room 4 | Ground | Living Ro | 18.56 | 12.4 | |
| Room 5 | Ground | Powder Ro | 4.49 | 4.17 | |
| Room 6 | Second | Primary B | 11.81 | 16.83 | |
| Room 7 | Second | Sitting | 11.74 | 22.57 | |
| Room 8 | Second | Bedroom | 9.41 | 14.07 | |
| Room 9 | Second | Bedroom | 8.66 | 12.56 | |
| Room 10 | Basement | Recreatio | 17.74 | 39.72 |
| Washroom Type | No. of Pieces | Level |
| Washroom Type 1 | 4 | |
| Washroom Type 2 | 3 | |
| Washroom Type 3 | 2 | |
| Washroom Type 4 | 0 | |
| Washroom Type 5 | 0 |
| Total Area: | 0.00 |
| Property Type: | Att/Row/Townhouse |
| Style: | 2-Storey |
| Exterior: | Vinyl Siding, Brick |
| Garage Type: | Attached |
| Drive Parking Spaces: | 1 |
| Pool: | None |
| Approximatly Square Footage: | 1500-2000 |
| CAC Included: | N |
| Water Included: | N |
| Cabel TV Included: | N |
| Common Elements Included: | N |
| Heat Included: | N |
| Parking Included: | N |
| Condo Tax Included: | N |
| Building Insurance Included: | N |
| Fireplace/Stove: | Y |
| Heat Type: | Forced Air |
| Central Air Conditioning: | Central Air |
| Central Vac: | N |
| Laundry Level: | Syste |
| Ensuite Laundry: | F |
| Sewers: | Sewer |
$
%
Years
This calculator is for demonstration purposes only. Always consult a professional
financial advisor before making personal financial decisions.
| Although the information displayed is believed to be accurate, no warranties or representations are made of any kind. |
| KELLER WILLIAMS INTEGRITY REALTY |
|
|

Sumit Chopra
Broker
Dir:
647-964-2184
Bus:
905-230-3100
Fax:
905-230-8577
| Book Showing | Email a Friend |
Jump To:
At a Glance:
| Type: | Freehold - Att/Row/Townhouse |
| Area: | Ottawa |
| Municipality: | Barrhaven |
| Neighbourhood: | 7708 - Barrhaven - Stonebridge |
| Style: | 2-Storey |
| Tax: | $4,733.34 |
| Beds: | 3 |
| Baths: | 4 |
| Fireplace: | Y |
| Pool: | None |
Locatin Map:
Payment Calculator:

