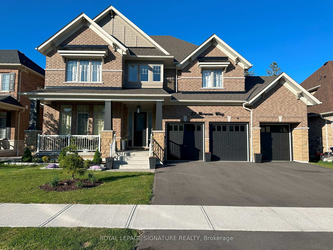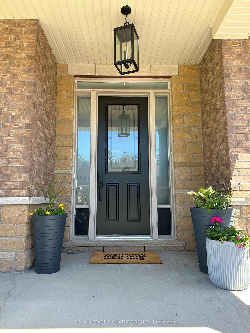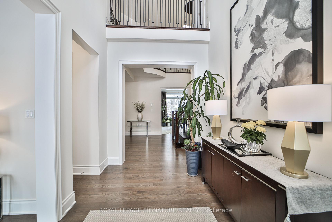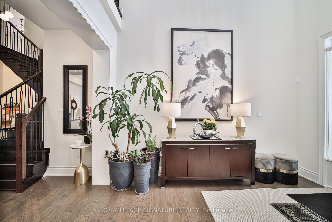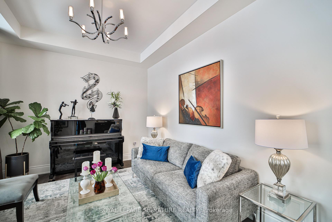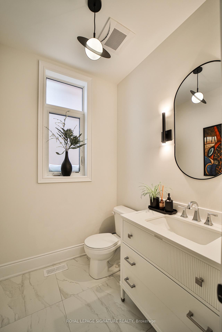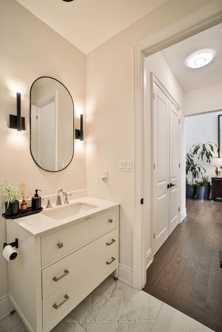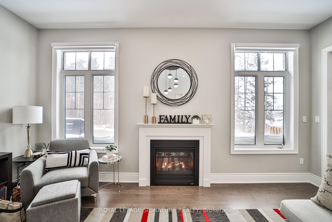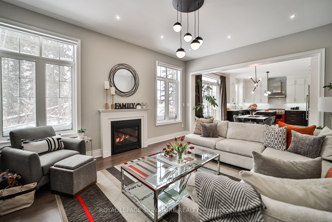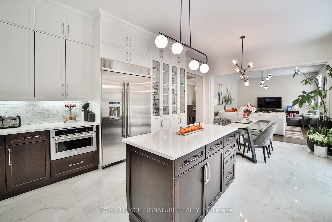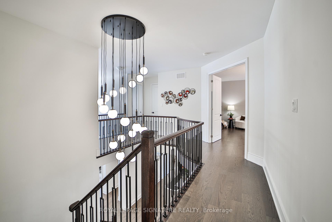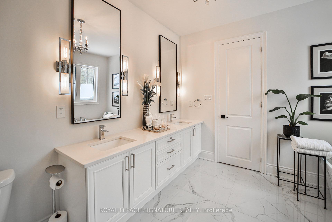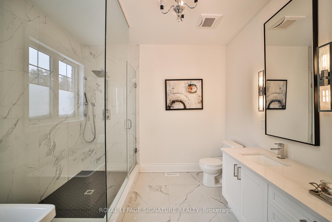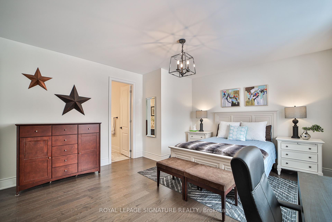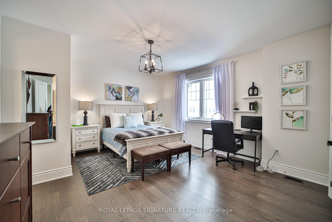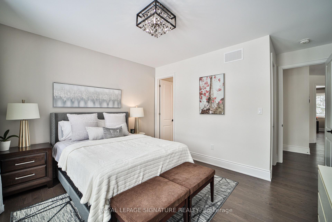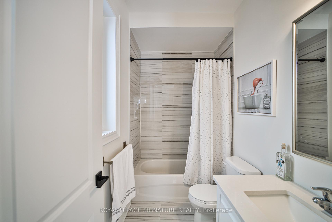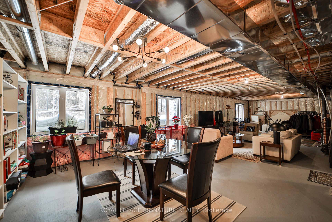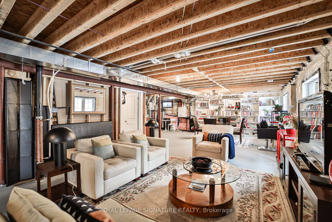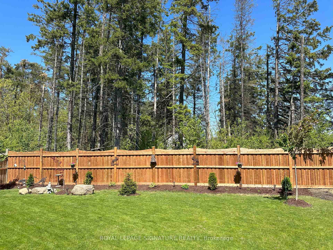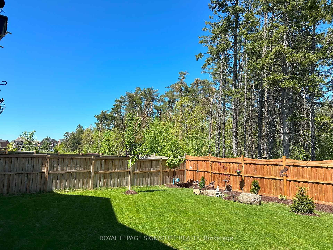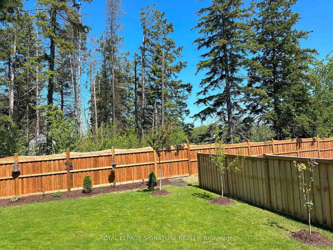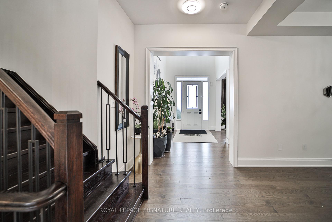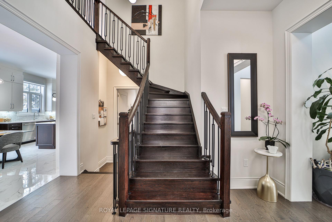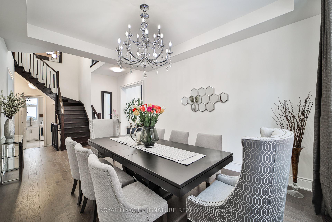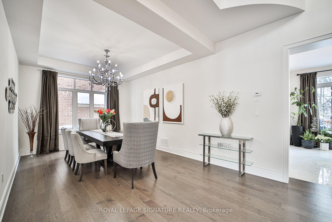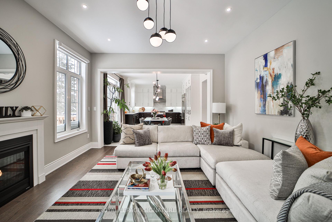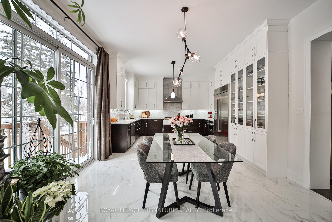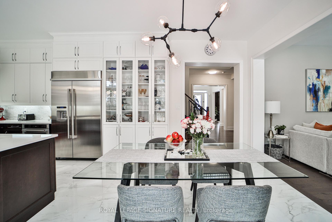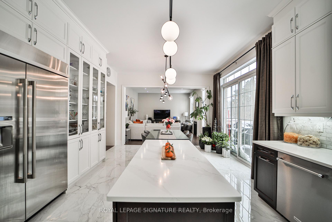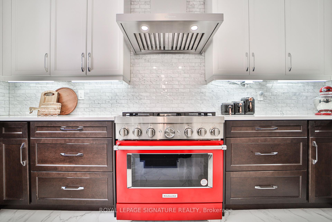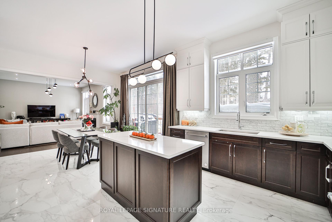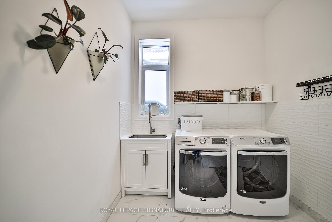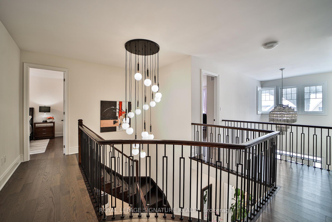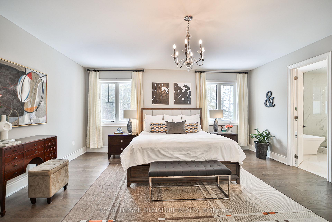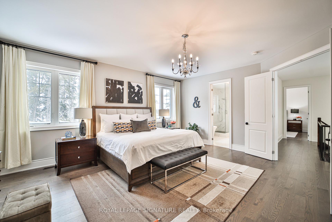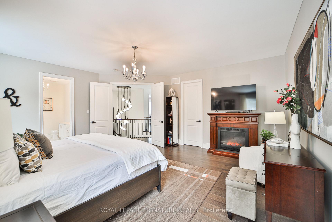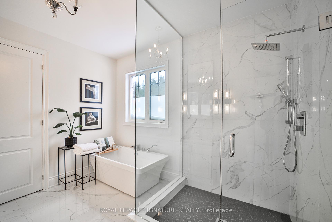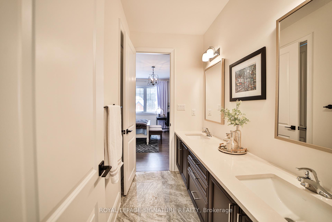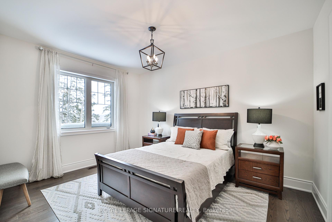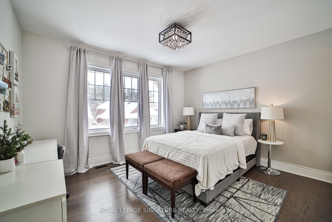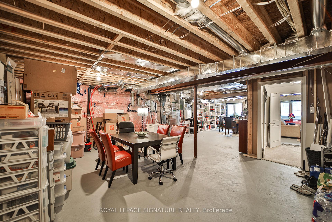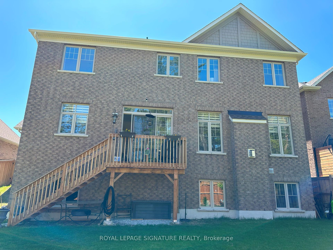$1,439,900
Available - For Sale
Listing ID: S12165163
27 Moreau Way , Springwater, L9X 0S6, Simcoe
| Absolute stunning 2 years new 3,300sq ft, triple car garages home in Stonemanor Woods neighborhood. As you enter the foyer you are immediately greeted with open space 19' tall & a lot of lights thru big windows. Finished from top to bottom by the builder with over 300K premium upgrade 10' main floor & 9' on 2nd floor, 8' tall doors & archways, tall windows on main floor, coffered ceiling living & dining, open staircase to basement with custom handrail & iron pickets , 48" tall windows in basement look out to backyard, engineering hardwood, upgrade large porcelain tile, potted lights. Custom chef kitchen with tall cabinets, soft close doors, glass door pantry, island, quartz counter, 9" deep sink, 6 burners KitchenAid gas stove, 48" JennAir fridge, built in MW oven. Four generously sized bedrooms including a luxurious primary suite complete with W.I.0 & an ensuite feature double sinks, quartz counter, free standing tub, large glass shower for spa like experience. 3pcs rough-in washroom in basement. Natural gas hook up for BBQ on deck. The expansive backyard with ample space for a pool & outdoor entertaining. Close to Snow Valley Ski Resort, Barrie Hill farm, Georgian Mall, amenities, restaurant, theatre, easy access to Highway 400 & downtown Barrie. |
| Price | $1,439,900 |
| Taxes: | $6600.58 |
| Occupancy: | Owner |
| Address: | 27 Moreau Way , Springwater, L9X 0S6, Simcoe |
| Acreage: | < .50 |
| Directions/Cross Streets: | Sunnidale Road & Dobson Road |
| Rooms: | 14 |
| Bedrooms: | 4 |
| Bedrooms +: | 0 |
| Family Room: | T |
| Basement: | Full, Unfinished |
| Level/Floor | Room | Length(ft) | Width(ft) | Descriptions | |
| Room 1 | Main | Living Ro | 14.01 | 10.99 | Hardwood Floor, Coffered Ceiling(s) |
| Room 2 | Main | Dining Ro | 14.99 | 12 | Hardwood Floor, Coffered Ceiling(s) |
| Room 3 | Main | Family Ro | 18.01 | 14.4 | Hardwood Floor, Gas Fireplace, Pot Lights |
| Room 4 | Main | Kitchen | 14.6 | 10.99 | Porcelain Floor, Quartz Counter |
| Room 5 | Main | Breakfast | 13.58 | 12 | Porcelain Floor, Sliding Doors, W/O To Deck |
| Room 6 | Main | Laundry | 10.66 | 8 | Porcelain Floor, Custom Backsplash, Access To Garage |
| Room 7 | Second | Primary B | 18.24 | 16.99 | Hardwood Floor, Walk-In Closet(s) |
| Room 8 | Second | Bathroom | 11.51 | 10.66 | Porcelain Floor |
| Room 9 | Second | Bedroom 2 | 14.17 | 10.99 | Hardwood Floor, Walk-In Closet(s) |
| Room 10 | Second | Bedroom 3 | 18.24 | 14.99 | Hardwood Floor, Closet |
| Room 11 | Second | Bedroom 4 | 14.01 | 12 | Hardwood Floor, Walk-In Closet(s) |
| Room 12 | Second | Bathroom | 11.51 | 10.5 | Porcelain Floor, Quartz Counter |
| Washroom Type | No. of Pieces | Level |
| Washroom Type 1 | 2 | Ground |
| Washroom Type 2 | 5 | Second |
| Washroom Type 3 | 4 | Second |
| Washroom Type 4 | 5 | Second |
| Washroom Type 5 | 0 |
| Total Area: | 0.00 |
| Approximatly Age: | 0-5 |
| Property Type: | Detached |
| Style: | 2-Storey |
| Exterior: | Stone, Brick |
| Garage Type: | Attached |
| (Parking/)Drive: | Private Tr |
| Drive Parking Spaces: | 3 |
| Park #1 | |
| Parking Type: | Private Tr |
| Park #2 | |
| Parking Type: | Private Tr |
| Pool: | None |
| Approximatly Age: | 0-5 |
| Approximatly Square Footage: | 3000-3500 |
| Property Features: | Cul de Sac/D, Sloping |
| CAC Included: | N |
| Water Included: | N |
| Cabel TV Included: | N |
| Common Elements Included: | N |
| Heat Included: | N |
| Parking Included: | N |
| Condo Tax Included: | N |
| Building Insurance Included: | N |
| Fireplace/Stove: | Y |
| Heat Type: | Forced Air |
| Central Air Conditioning: | Central Air |
| Central Vac: | N |
| Laundry Level: | Syste |
| Ensuite Laundry: | F |
| Sewers: | Sewer |
| Utilities-Cable: | Y |
| Utilities-Hydro: | Y |
$
%
Years
This calculator is for demonstration purposes only. Always consult a professional
financial advisor before making personal financial decisions.
| Although the information displayed is believed to be accurate, no warranties or representations are made of any kind. |
| ROYAL LEPAGE SIGNATURE REALTY |
|
|

Sumit Chopra
Broker
Dir:
647-964-2184
Bus:
905-230-3100
Fax:
905-230-8577
| Book Showing | Email a Friend |
Jump To:
At a Glance:
| Type: | Freehold - Detached |
| Area: | Simcoe |
| Municipality: | Springwater |
| Neighbourhood: | Centre Vespra |
| Style: | 2-Storey |
| Approximate Age: | 0-5 |
| Tax: | $6,600.58 |
| Beds: | 4 |
| Baths: | 4 |
| Fireplace: | Y |
| Pool: | None |
Locatin Map:
Payment Calculator:

