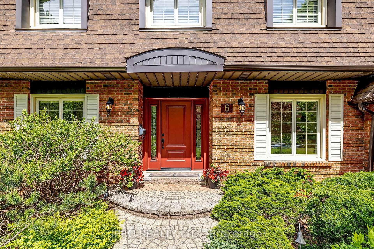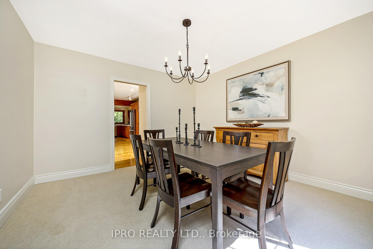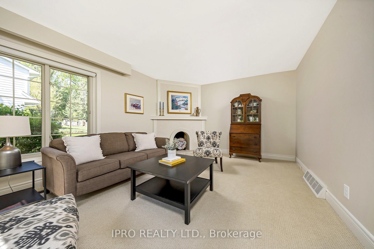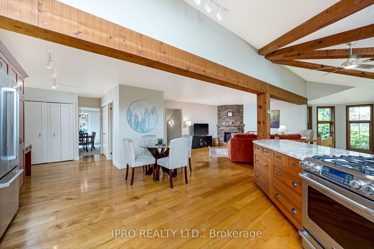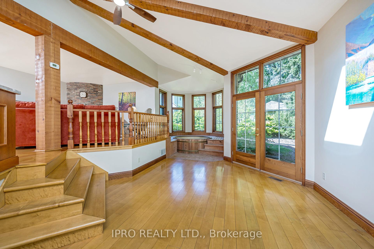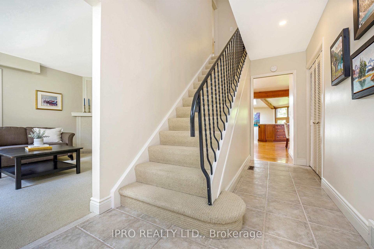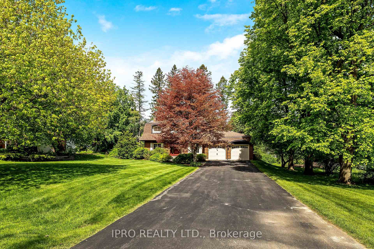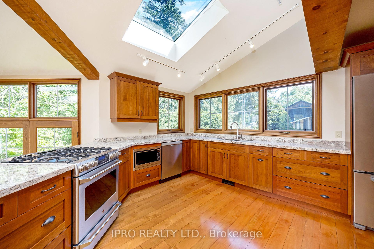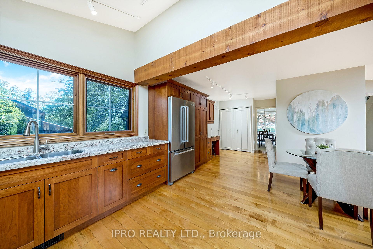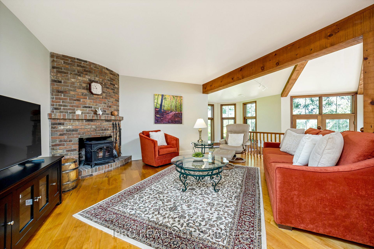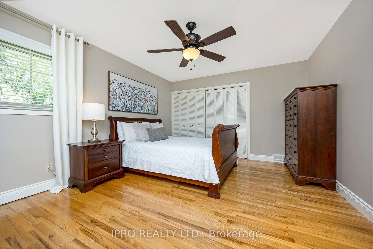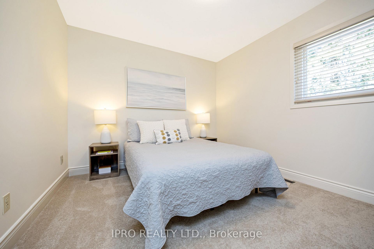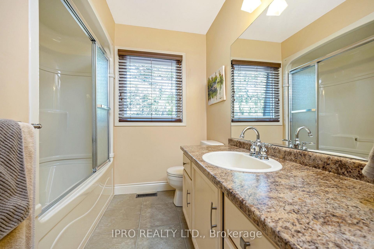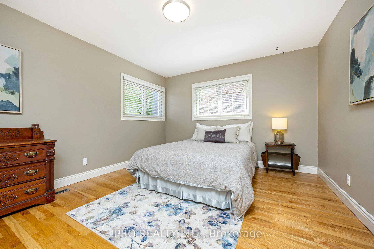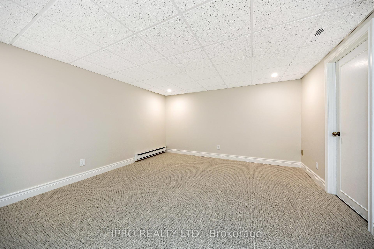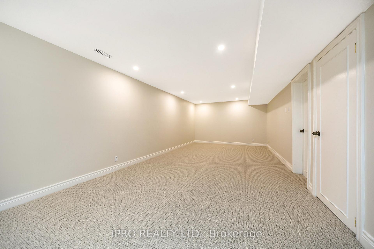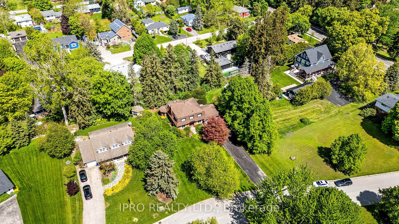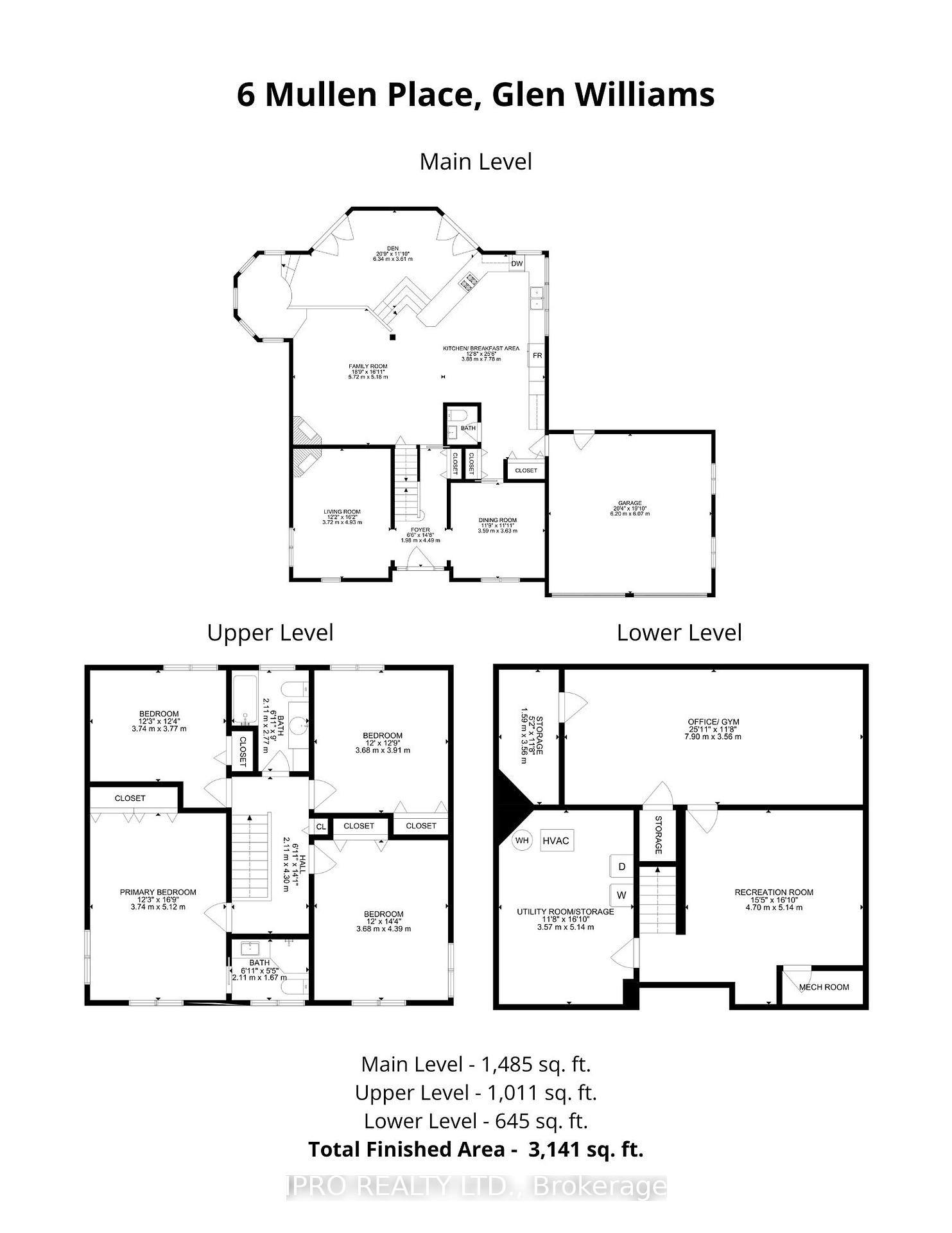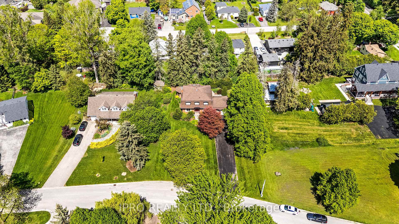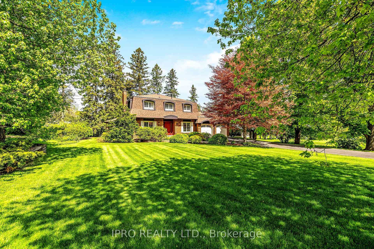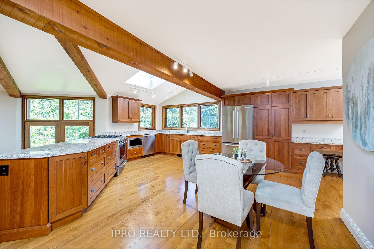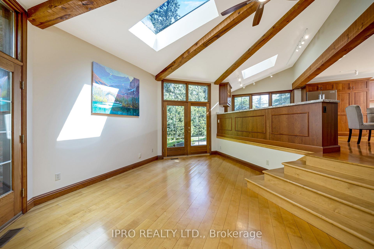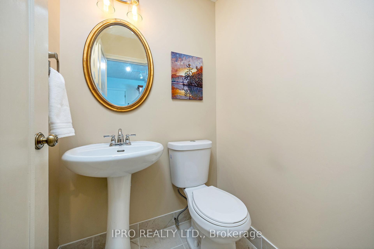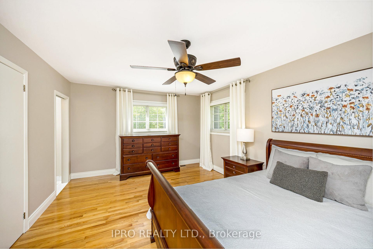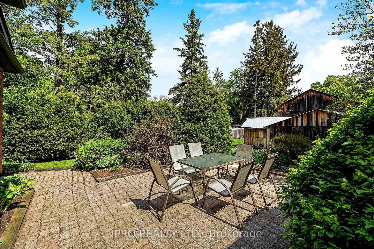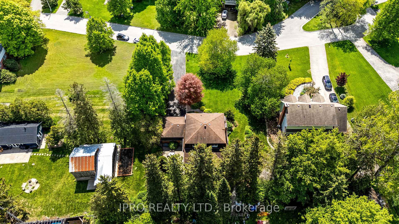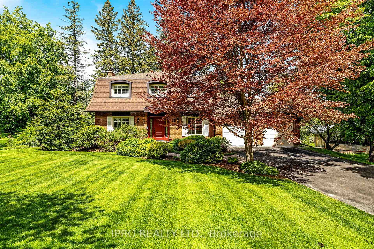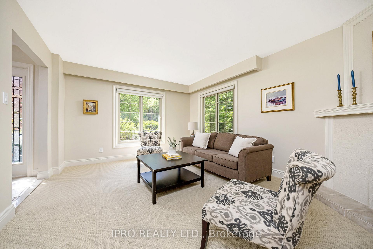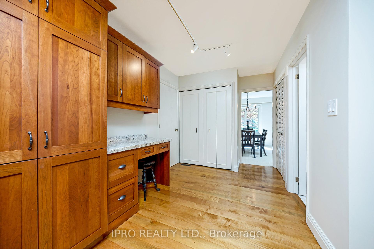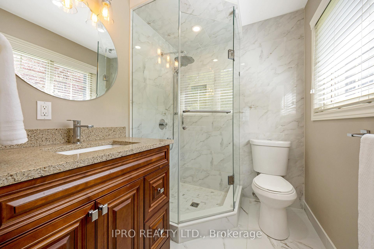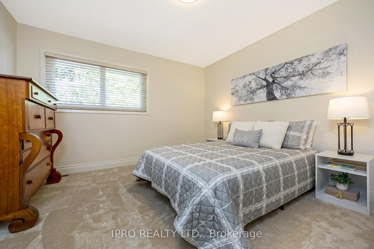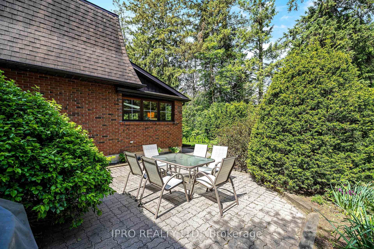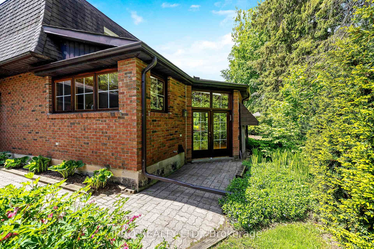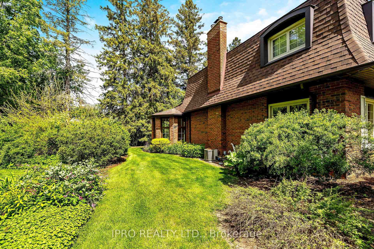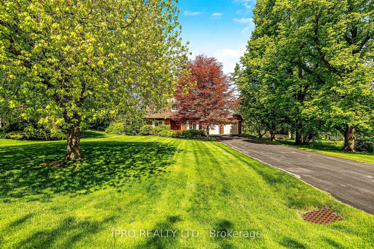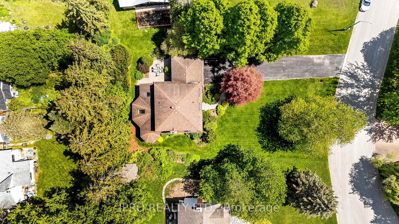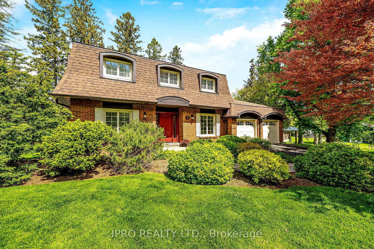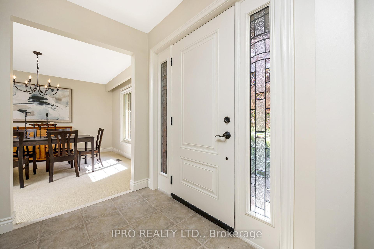$1,499,900
Available - For Sale
Listing ID: W12165162
6 Mullen Plac , Halton Hills, L7G 2R9, Halton
| This beautiful 4 bedroom, 2.5 bath home sits on a stunning lot on a quiet Glen Williams cul-de-sac and has been meticulously maintained by the same owner for over 35 years. The main floor of this home is spectacular! It offers a welcoming foyer, a bright living room, a dining room, a cozy family room with hardwoods and a fireplace, a stunning great room addition with vaulted beamed ceilings, skylights and outside access. The huge kitchen is fully renovated and has gorgeous views! It has custom cabinets, granite countertops, stainless steel appliances, pot drawers, a pantry, a built-in desk, hardwood floors, and an eat-in area. There is also direct access to the 2-car garage and a 2-pc powder room. Upstairs offers a large primary suite with a renovated 3-pc ensuite with glass shower and there are 3 more large bedrooms and a main 4-pc bathroom. The finished basement offers a rec room and a perfect space for a media room. The outside of this home is truly stunning. This home is surrounded by mature trees, a long driveway with enough space for 10 cars, a private patio perfect for outdoor dining, and stunning curb appeal. This home is one-of-a-kind! Walking distance to the credit river, the GO, parks, and all of the Glen Williams shops and restaurants. Furnace 2024, Roof 2011/2017, Garage Doors 2017, Front Door 2013, A/C 2012, Eaves/Soffits 2011, Windows 2005 |
| Price | $1,499,900 |
| Taxes: | $6449.61 |
| Occupancy: | Owner |
| Address: | 6 Mullen Plac , Halton Hills, L7G 2R9, Halton |
| Directions/Cross Streets: | Confederation St/Mullen Pl |
| Rooms: | 9 |
| Rooms +: | 2 |
| Bedrooms: | 4 |
| Bedrooms +: | 0 |
| Family Room: | T |
| Basement: | Finished |
| Level/Floor | Room | Length(ft) | Width(ft) | Descriptions | |
| Room 1 | Main | Living Ro | 12.2 | 16.17 | |
| Room 2 | Main | Dining Ro | 11.78 | 9.84 | |
| Room 3 | Main | Family Ro | 18.76 | 16.99 | |
| Room 4 | Main | Kitchen | 12.73 | 25.52 | |
| Room 5 | Main | Great Roo | 20.8 | 13.12 | |
| Room 6 | Second | Primary B | 12.27 | 16.79 | |
| Room 7 | Second | Bedroom 2 | 12.07 | 14.4 | |
| Room 8 | Second | Bedroom 3 | 12.07 | 12.82 | |
| Room 9 | Second | Bedroom 4 | 12.27 | 12.37 | |
| Room 10 | Basement | Recreatio | 15.42 | 16.86 | |
| Room 11 | Basement | Media Roo | 25.91 | 11.68 |
| Washroom Type | No. of Pieces | Level |
| Washroom Type 1 | 2 | Main |
| Washroom Type 2 | 3 | Second |
| Washroom Type 3 | 4 | Second |
| Washroom Type 4 | 0 | |
| Washroom Type 5 | 0 |
| Total Area: | 0.00 |
| Approximatly Age: | 31-50 |
| Property Type: | Detached |
| Style: | 2-Storey |
| Exterior: | Brick |
| Garage Type: | Attached |
| (Parking/)Drive: | Private Do |
| Drive Parking Spaces: | 10 |
| Park #1 | |
| Parking Type: | Private Do |
| Park #2 | |
| Parking Type: | Private Do |
| Pool: | None |
| Approximatly Age: | 31-50 |
| Approximatly Square Footage: | 2000-2500 |
| CAC Included: | N |
| Water Included: | N |
| Cabel TV Included: | N |
| Common Elements Included: | N |
| Heat Included: | N |
| Parking Included: | N |
| Condo Tax Included: | N |
| Building Insurance Included: | N |
| Fireplace/Stove: | Y |
| Heat Type: | Forced Air |
| Central Air Conditioning: | Central Air |
| Central Vac: | N |
| Laundry Level: | Syste |
| Ensuite Laundry: | F |
| Sewers: | Septic |
$
%
Years
This calculator is for demonstration purposes only. Always consult a professional
financial advisor before making personal financial decisions.
| Although the information displayed is believed to be accurate, no warranties or representations are made of any kind. |
| IPRO REALTY LTD. |
|
|

Sumit Chopra
Broker
Dir:
647-964-2184
Bus:
905-230-3100
Fax:
905-230-8577
| Virtual Tour | Book Showing | Email a Friend |
Jump To:
At a Glance:
| Type: | Freehold - Detached |
| Area: | Halton |
| Municipality: | Halton Hills |
| Neighbourhood: | Glen Williams |
| Style: | 2-Storey |
| Approximate Age: | 31-50 |
| Tax: | $6,449.61 |
| Beds: | 4 |
| Baths: | 3 |
| Fireplace: | Y |
| Pool: | None |
Locatin Map:
Payment Calculator:

