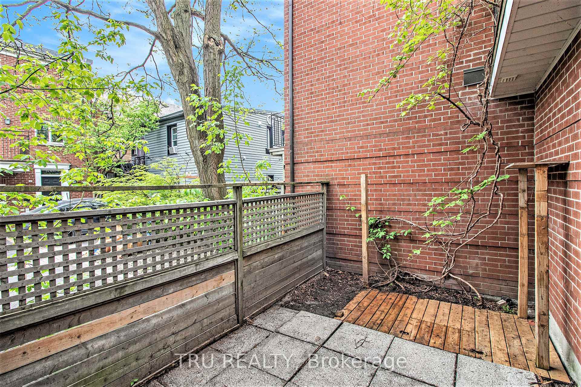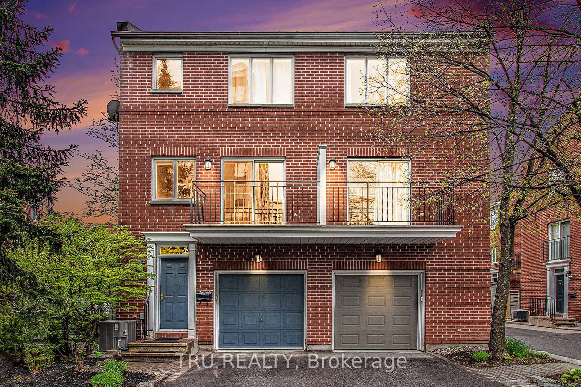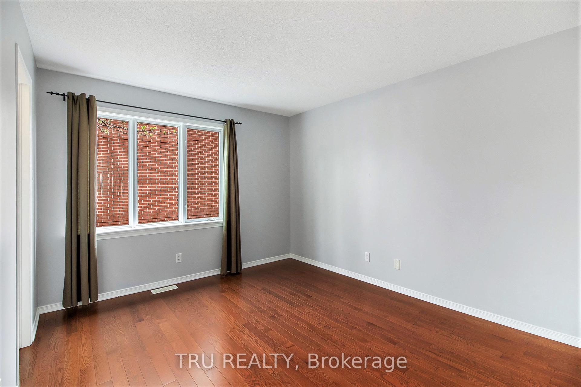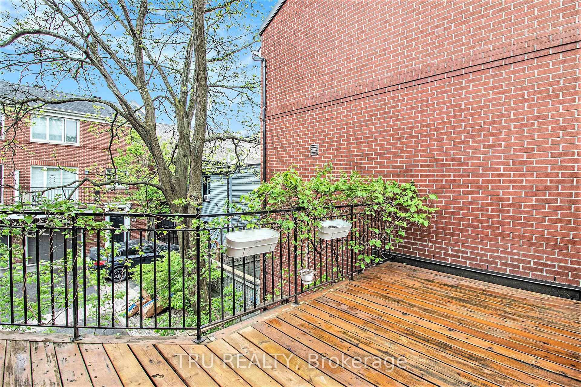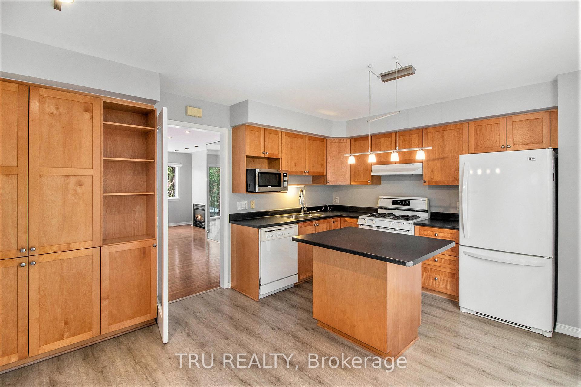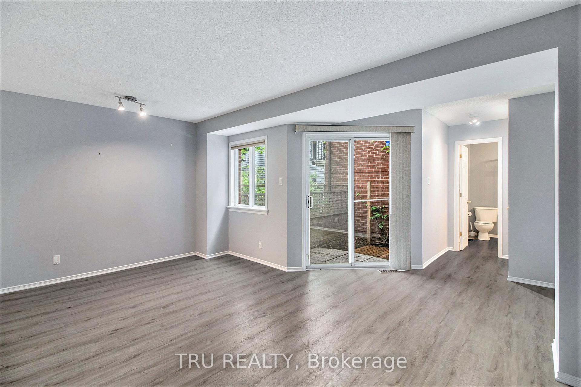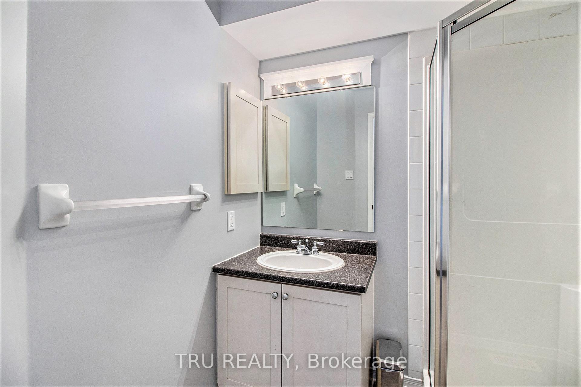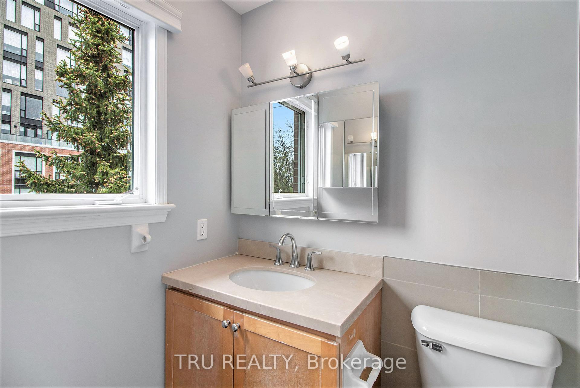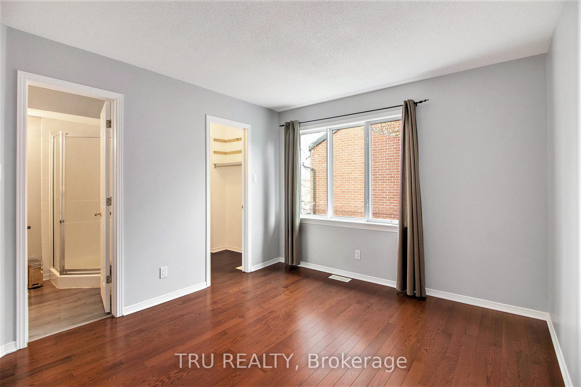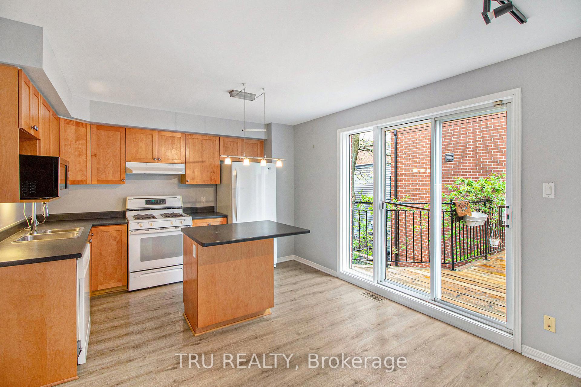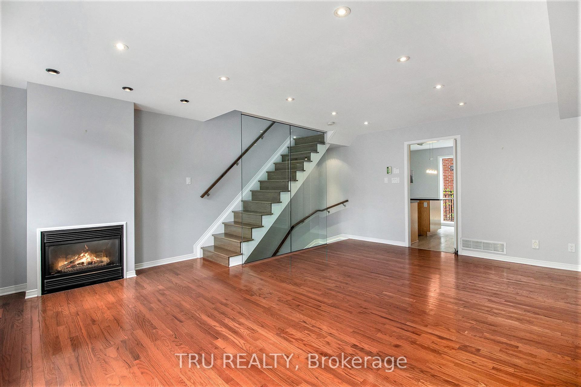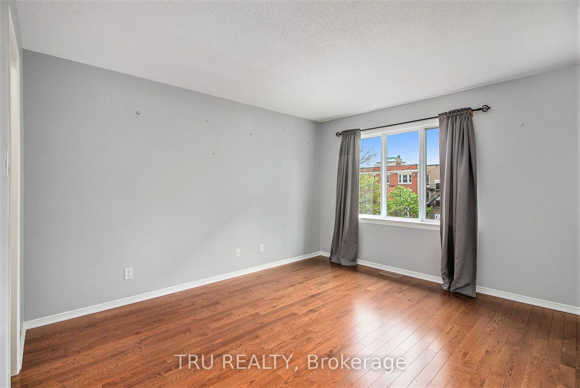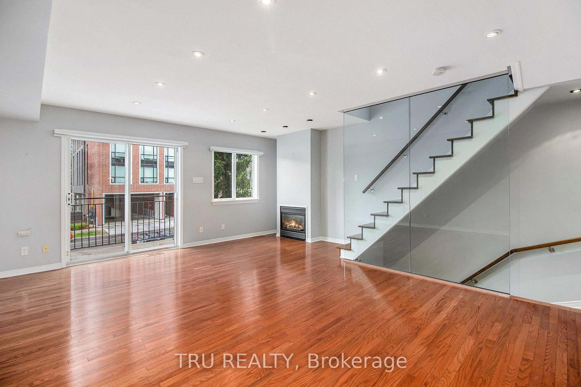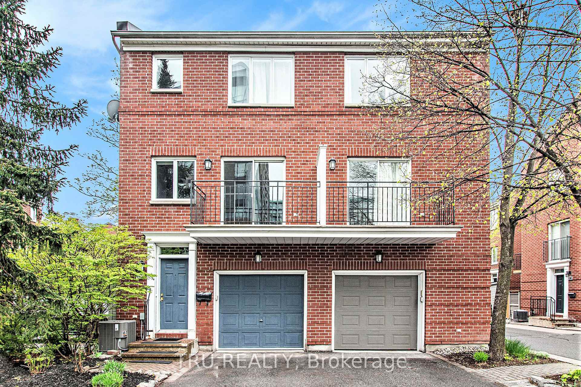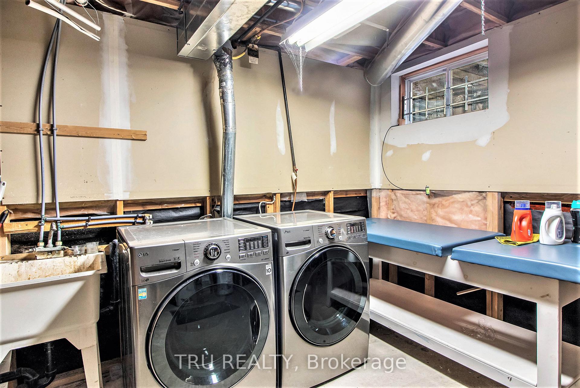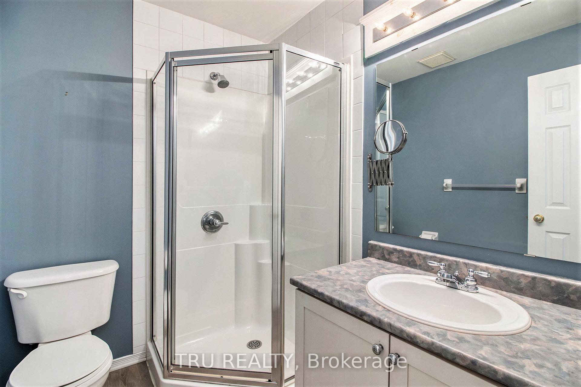$2,990
Available - For Rent
Listing ID: X12165126
142 Cobourg Stre , Lower Town - Sandy Hill, K1N 8H1, Ottawa
| Executive townhome living in one of Ottawa's most walkable and desirable enclaves! Nestled just off Rideau Street and steps from the beautifully landscaped MacDonald Gardens Park, this elegant 3-storey brick home blends style, space, and urban convenienceperfect for diplomats, executives, or professionals seeking a long-term lease in the heart of the city. Thoughtfully designed with 3 bedrooms and 3 full bathrooms, this home offers exceptional versatility across three sunlit levels. The entry floor features garage access, a full bath, and a bright flex space ideal as a guest suite, home office, or den with access to a private, fenced patio. The main level boasts rich hardwood flooring, an inviting gas fireplace, and an open-concept living/dining space with a balcony for morning coffee or evening relaxation. The large eat-in kitchen features abundant cabinetry, stainless steel appliances including a gas stove, and a second outdoor terrace perfect for BBQs and entertaining. On the top floor, two spacious bedrooms each enjoy their own walk-in closet and private ensuite bathroom, offering ultimate comfort and privacy. The lower level includes laundry and plenty of storage space. Walk to cafés, shopping, the ByWard Market, Global Affairs, and downtown offices - everything is at your doorstep. This well-maintained home is now ready for its next distinguished tenant! |
| Price | $2,990 |
| Taxes: | $0.00 |
| Occupancy: | Vacant |
| Address: | 142 Cobourg Stre , Lower Town - Sandy Hill, K1N 8H1, Ottawa |
| Directions/Cross Streets: | Rideau/Cobourg |
| Rooms: | 6 |
| Bedrooms: | 3 |
| Bedrooms +: | 0 |
| Family Room: | T |
| Basement: | Full, Unfinished |
| Furnished: | Unfu |
| Level/Floor | Room | Length(ft) | Width(ft) | Descriptions | |
| Room 1 | Ground | Foyer | 6.72 | 19.25 | |
| Room 2 | Ground | Bedroom 3 | 16.53 | 21.29 | W/O To Patio |
| Room 3 | Ground | Bathroom | 5.87 | 6.46 | 3 Pc Ensuite |
| Room 4 | Second | Living Ro | 16.53 | 19.22 | Gas Fireplace, W/O To Balcony |
| Room 5 | Second | Kitchen | 8.59 | 12.17 | W/O To Balcony, Eat-in Kitchen, Centre Island |
| Room 6 | Third | Primary B | 13.45 | 13.15 | Walk-In Closet(s) |
| Room 7 | Third | Bathroom | 5.15 | 8.99 | 4 Pc Ensuite |
| Room 8 | Third | Bedroom 2 | 10.56 | 12.86 | Walk-In Closet(s) |
| Room 9 | Third | Bathroom | 5.87 | 6.69 | 3 Pc Ensuite |
| Room 10 | Basement | Laundry | 16.53 | 26.01 |
| Washroom Type | No. of Pieces | Level |
| Washroom Type 1 | 3 | Main |
| Washroom Type 2 | 4 | Third |
| Washroom Type 3 | 0 | |
| Washroom Type 4 | 0 | |
| Washroom Type 5 | 0 |
| Total Area: | 0.00 |
| Property Type: | Semi-Detached |
| Style: | 3-Storey |
| Exterior: | Brick, Vinyl Siding |
| Garage Type: | Attached |
| (Parking/)Drive: | Private |
| Drive Parking Spaces: | 1 |
| Park #1 | |
| Parking Type: | Private |
| Park #2 | |
| Parking Type: | Private |
| Pool: | None |
| Laundry Access: | In Basement |
| Approximatly Square Footage: | 1500-2000 |
| Property Features: | Fenced Yard, Public Transit |
| CAC Included: | N |
| Water Included: | N |
| Cabel TV Included: | N |
| Common Elements Included: | N |
| Heat Included: | N |
| Parking Included: | N |
| Condo Tax Included: | N |
| Building Insurance Included: | N |
| Fireplace/Stove: | Y |
| Heat Type: | Forced Air |
| Central Air Conditioning: | Central Air |
| Central Vac: | N |
| Laundry Level: | Syste |
| Ensuite Laundry: | F |
| Sewers: | Sewer |
| Utilities-Cable: | A |
| Utilities-Hydro: | Y |
| Although the information displayed is believed to be accurate, no warranties or representations are made of any kind. |
| TRU REALTY |
|
|

Sumit Chopra
Broker
Dir:
647-964-2184
Bus:
905-230-3100
Fax:
905-230-8577
| Virtual Tour | Book Showing | Email a Friend |
Jump To:
At a Glance:
| Type: | Freehold - Semi-Detached |
| Area: | Ottawa |
| Municipality: | Lower Town - Sandy Hill |
| Neighbourhood: | 4002 - Lower Town |
| Style: | 3-Storey |
| Beds: | 3 |
| Baths: | 3 |
| Fireplace: | Y |
| Pool: | None |
Locatin Map:

