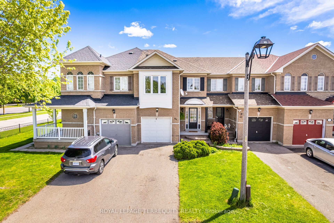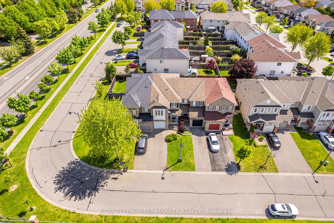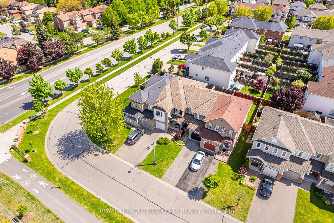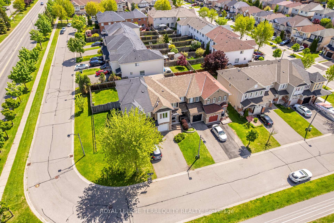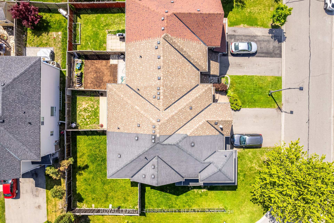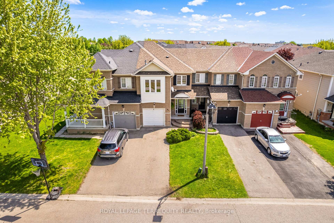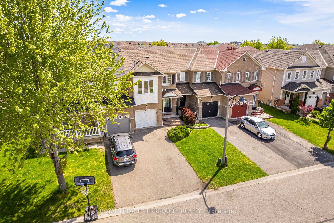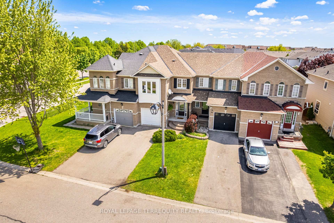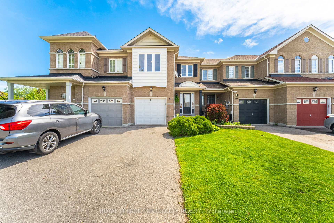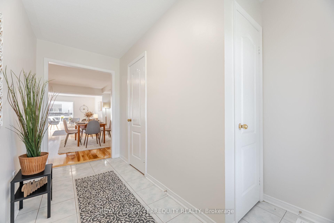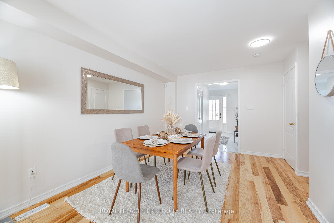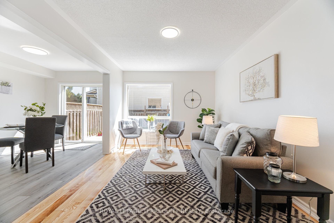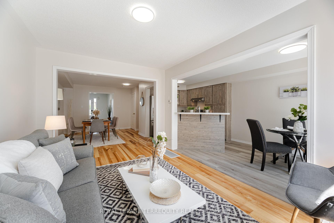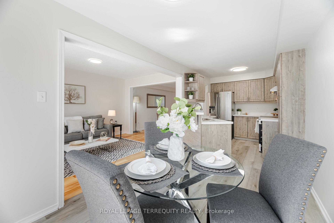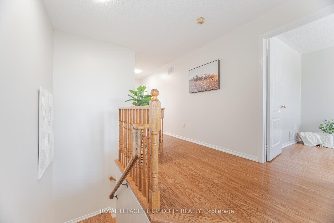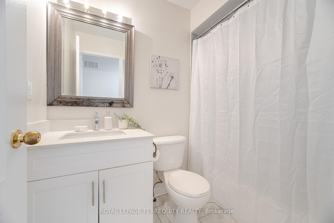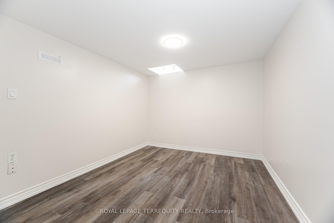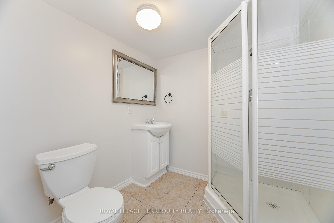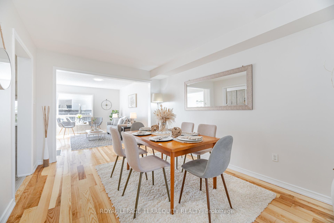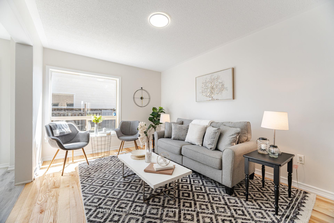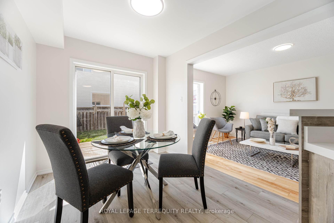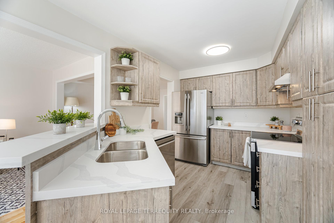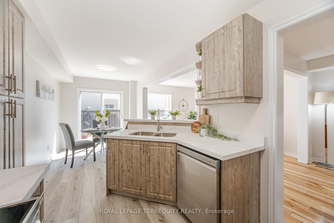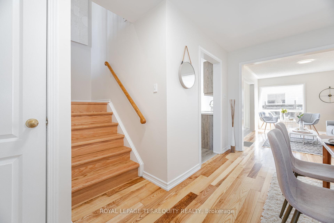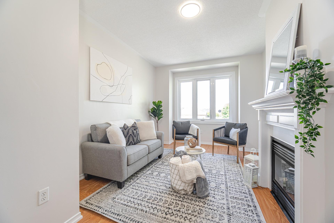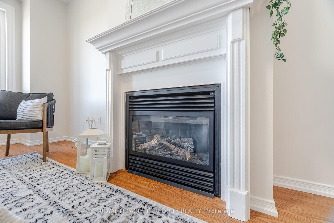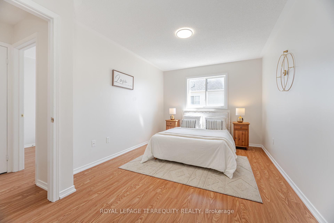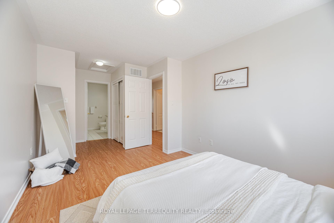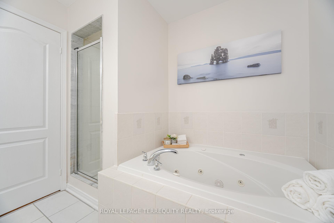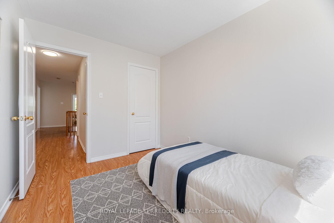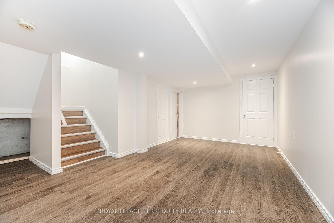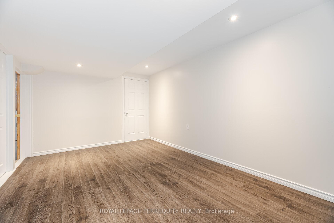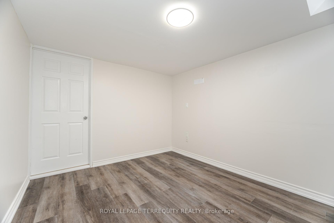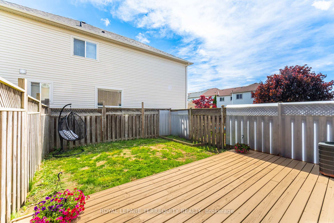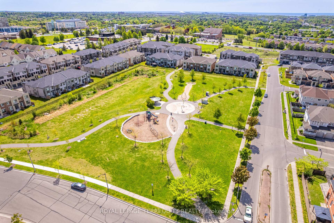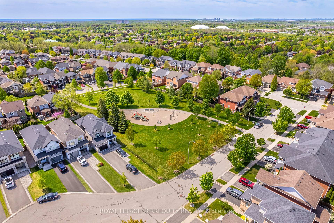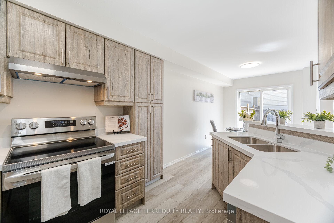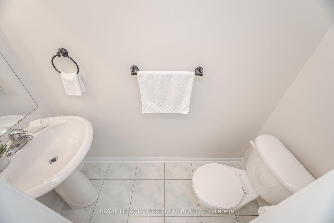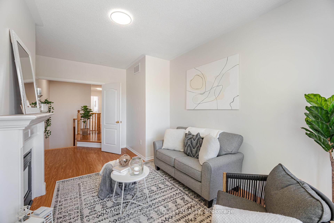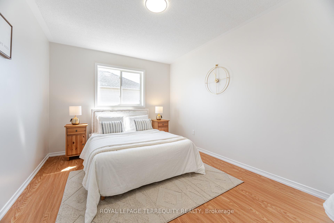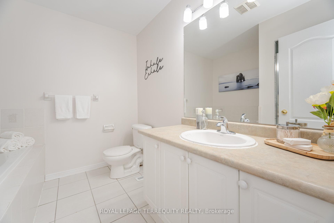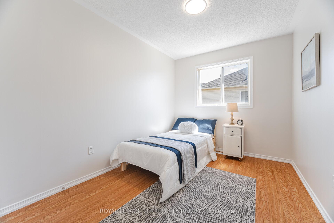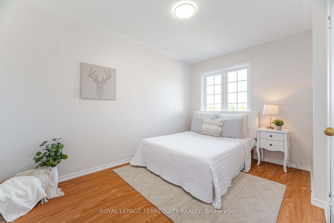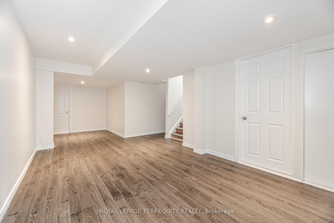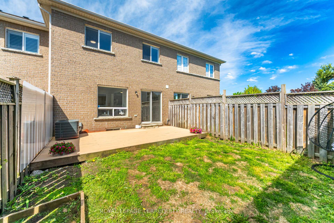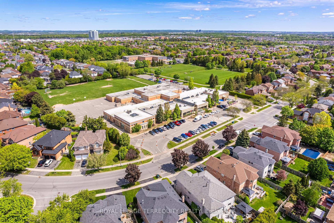$799,898
Available - For Sale
Listing ID: E12165109
62 Robideau Plac , Whitby, L1R 3G7, Durham
| Bright & Spacious Freehold Townhouse in a Sought-After Family-Friendly Neighborhood! Move-in ready and freshly painted throughout, this well-maintained home features an open-concept kitchen with brand new quartz countertops, stainless steel stove, dishwasher, hood range, and upgraded sink and faucet. The eat-in kitchen area includes new luxury vinyl flooring and walks out to a fully fenced backyard - ideal for families and entertaining. The main level showcases beautifully refinished hardwood flooring and a practical, open layout. An above-ground family room offers a bright and versatile space perfect for a home office, playroom, or an additional bedroom to suit your needs. Upstairs, the spacious primary bedroom features a 4-piece ensuite and his-and-hers closets. The staircase has been upgraded with new wood treads, and the entire upper level features brand new laminate flooring. Enjoy additional living space with a finished basement, complete with a large rec room, 3-piece bathroom, an additional bedroom with new vinyl flooring, and cold room for storage. Additional upgrades include new entrance keypad lock system, select new light fixtures, interlocking front walkway, and more. Conveniently located close to top-rated schools, parks, transit, and major highways. A fantastic opportunity in a desirable location! A must see! |
| Price | $799,898 |
| Taxes: | $4634.69 |
| Occupancy: | Vacant |
| Address: | 62 Robideau Plac , Whitby, L1R 3G7, Durham |
| Directions/Cross Streets: | Brock St N / Dryden |
| Rooms: | 8 |
| Rooms +: | 2 |
| Bedrooms: | 3 |
| Bedrooms +: | 1 |
| Family Room: | T |
| Basement: | Finished |
| Level/Floor | Room | Length(ft) | Width(ft) | Descriptions | |
| Room 1 | Main | Kitchen | 11.68 | 8.33 | Quartz Counter, Stainless Steel Appl, Vinyl Floor |
| Room 2 | Main | Breakfast | 9.84 | 8.33 | Breakfast Bar, W/O To Deck, Vinyl Floor |
| Room 3 | Main | Dining Ro | 14.1 | 10.33 | Hardwood Floor, Open Concept, Combined w/Living |
| Room 4 | Main | Living Ro | 13.78 | 10.33 | Hardwood Floor, Open Concept, Combined w/Dining |
| Room 5 | Second | Family Ro | 14.1 | 10 | Laminate, Gas Fireplace, Window |
| Room 6 | Second | Primary B | 19.68 | 9.84 | 4 Pc Ensuite, His and Hers Closets, Laminate |
| Room 7 | Second | Bedroom | 12.46 | 8.53 | Laminate, Closet, Window |
| Room 8 | Second | Bedroom | 8.27 | 7.87 | Laminate, Closet, Window |
| Room 9 | Basement | Recreatio | 24.27 | 10.5 | 3 Pc Bath, Laminate, Open Concept |
| Room 10 | Basement | Bedroom | 11.02 | 9.25 | Vinyl Floor, Enclosed |
| Washroom Type | No. of Pieces | Level |
| Washroom Type 1 | 2 | Ground |
| Washroom Type 2 | 4 | Second |
| Washroom Type 3 | 3 | Basement |
| Washroom Type 4 | 0 | |
| Washroom Type 5 | 0 |
| Total Area: | 0.00 |
| Property Type: | Att/Row/Townhouse |
| Style: | 2-Storey |
| Exterior: | Brick Veneer |
| Garage Type: | Attached |
| (Parking/)Drive: | Private |
| Drive Parking Spaces: | 2 |
| Park #1 | |
| Parking Type: | Private |
| Park #2 | |
| Parking Type: | Private |
| Pool: | None |
| Approximatly Square Footage: | 1500-2000 |
| CAC Included: | N |
| Water Included: | N |
| Cabel TV Included: | N |
| Common Elements Included: | N |
| Heat Included: | N |
| Parking Included: | N |
| Condo Tax Included: | N |
| Building Insurance Included: | N |
| Fireplace/Stove: | Y |
| Heat Type: | Forced Air |
| Central Air Conditioning: | Central Air |
| Central Vac: | N |
| Laundry Level: | Syste |
| Ensuite Laundry: | F |
| Sewers: | Sewer |
$
%
Years
This calculator is for demonstration purposes only. Always consult a professional
financial advisor before making personal financial decisions.
| Although the information displayed is believed to be accurate, no warranties or representations are made of any kind. |
| ROYAL LEPAGE TERREQUITY REALTY |
|
|

Sumit Chopra
Broker
Dir:
647-964-2184
Bus:
905-230-3100
Fax:
905-230-8577
| Virtual Tour | Book Showing | Email a Friend |
Jump To:
At a Glance:
| Type: | Freehold - Att/Row/Townhouse |
| Area: | Durham |
| Municipality: | Whitby |
| Neighbourhood: | Pringle Creek |
| Style: | 2-Storey |
| Tax: | $4,634.69 |
| Beds: | 3+1 |
| Baths: | 4 |
| Fireplace: | Y |
| Pool: | None |
Locatin Map:
Payment Calculator:

