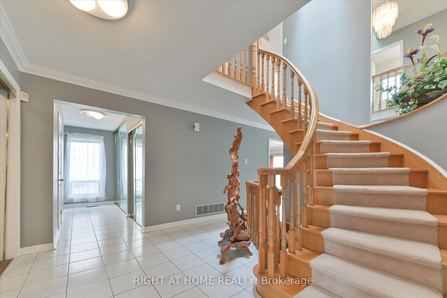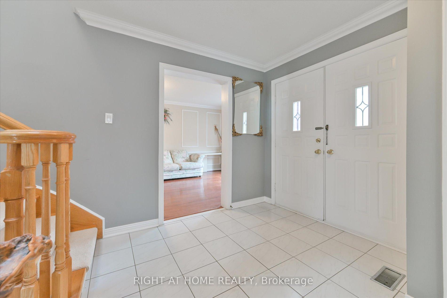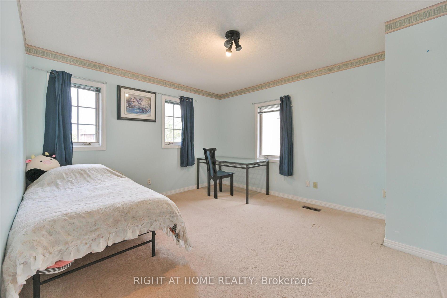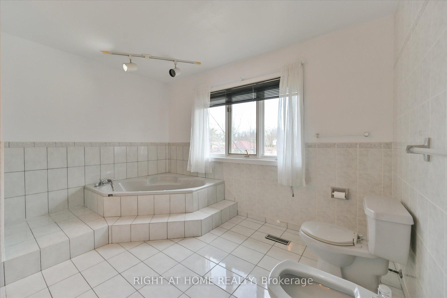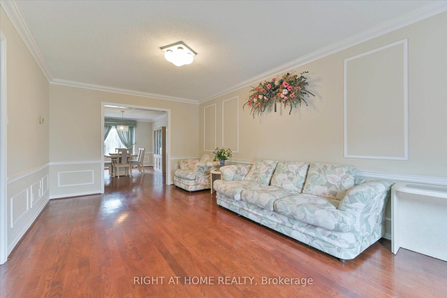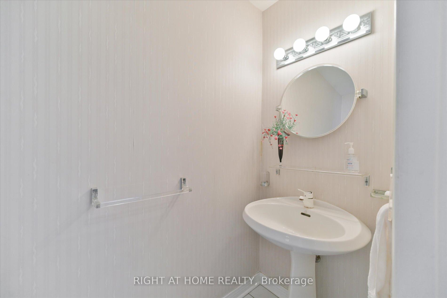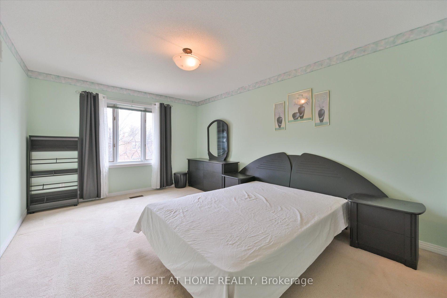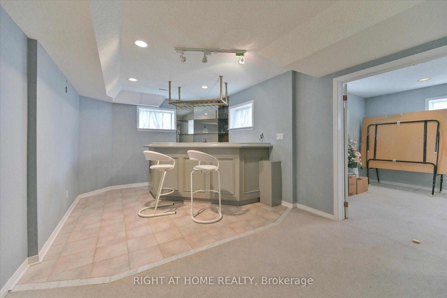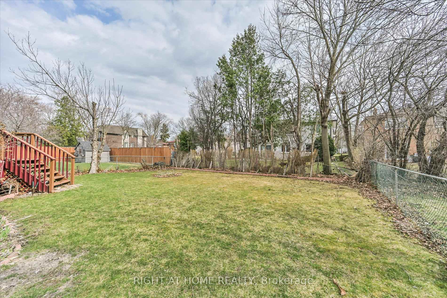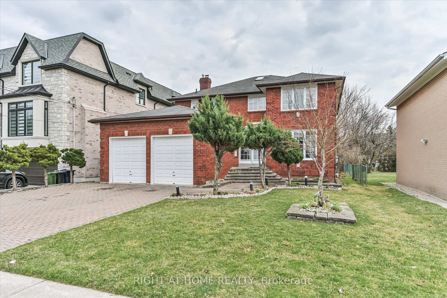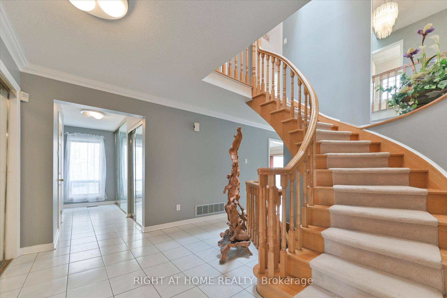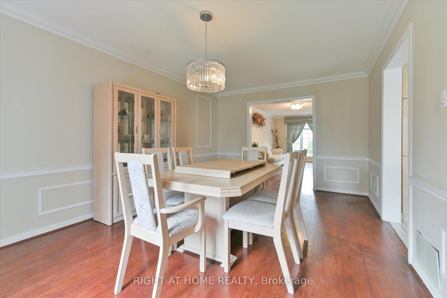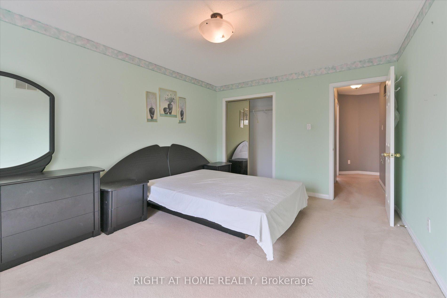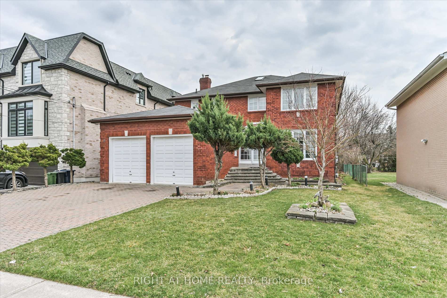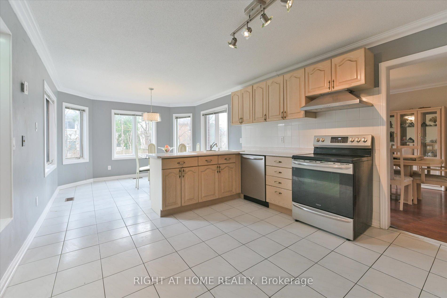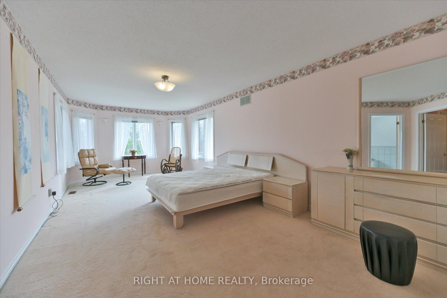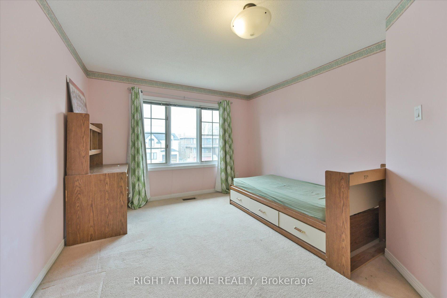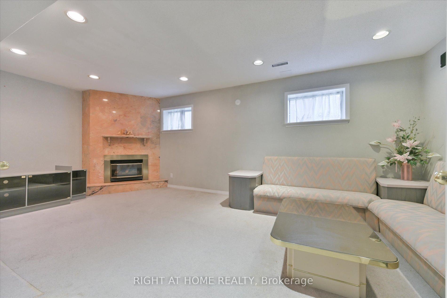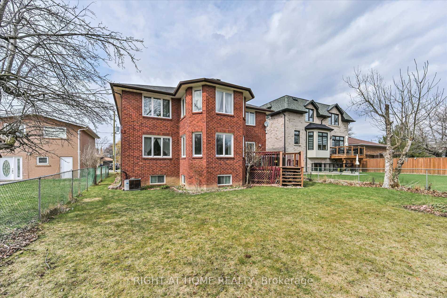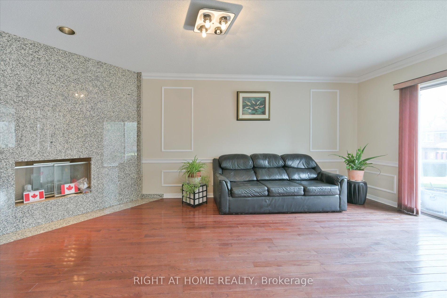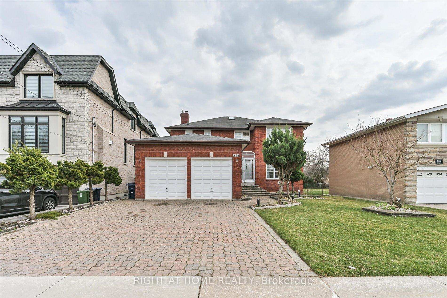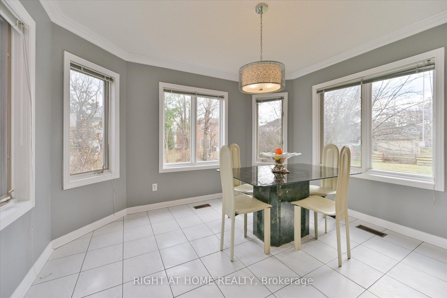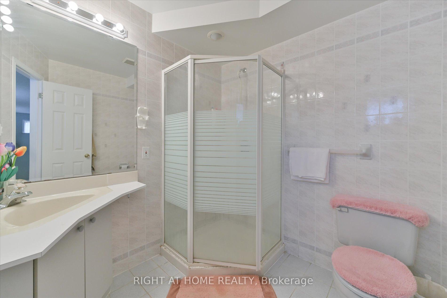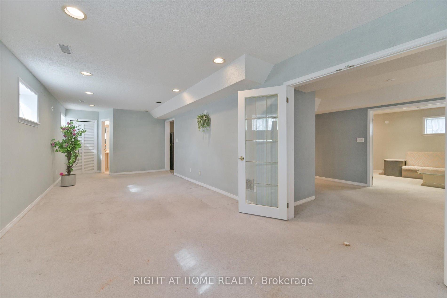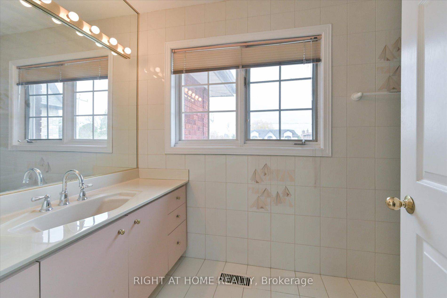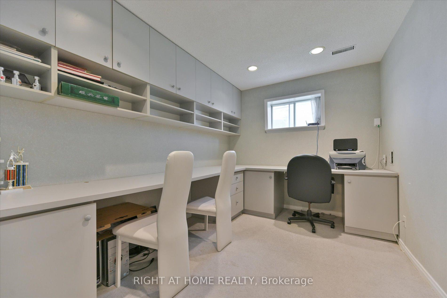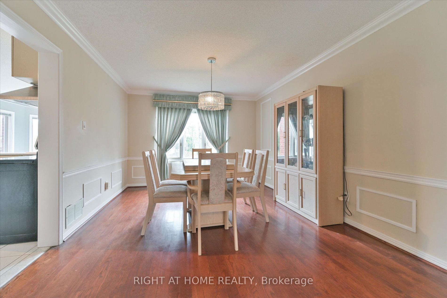$1,688,888
Available - For Sale
Listing ID: C12099577
397 Patricia Aven , Toronto, M2R 2N1, Toronto
| Location, location, location! Amazing North York location close to Finch Subway, Shopping, TTCBus Service up the street, High-Ranking Schools, Centerpoint Mall, Restaurants and much more!Bright and large home with 4 large bedrooms and full finished basement. Hardwood floors throughout main floor with access to walk-out deck to backyard. Attached 2 car garage with capacity for 4 additional vehicles on driveway. Boasting a generous 50-foot frontage and 132-foot depth, this property offers ample space and endless possibilities. Potential to live,rent or develop! |
| Price | $1,688,888 |
| Taxes: | $8891.00 |
| Occupancy: | Owner |
| Address: | 397 Patricia Aven , Toronto, M2R 2N1, Toronto |
| Directions/Cross Streets: | E Bathrust N Finch |
| Rooms: | 8 |
| Bedrooms: | 4 |
| Bedrooms +: | 1 |
| Family Room: | T |
| Basement: | Finished |
| Level/Floor | Room | Length(ft) | Width(ft) | Descriptions | |
| Room 1 | Ground | Kitchen | 24.11 | 11.91 | Greenhouse Kitchen, Breakfast Area, Ceramic Floor |
| Room 2 | Ground | Living Ro | 19.19 | 11.41 | Hardwood Floor, Combined w/Dining |
| Room 3 | Ground | Dining Ro | 18.07 | 11.41 | Hardwood Floor, Combined w/Living |
| Room 4 | Ground | Family Ro | 21.02 | 12 | W/W Fireplace, Broadloom, W/O To Deck |
| Room 5 | Second | Primary B | 24.99 | 11.91 | 5 Pc Ensuite, Broadloom, Walk-In Closet(s) |
| Room 6 | Second | Bedroom 2 | 15.81 | 11.41 | Broadloom, Mirrored Closet |
| Room 7 | Second | Bedroom 3 | 15.61 | 11.41 | Broadloom, Mirrored Closet |
| Room 8 | Second | Bedroom 4 | 13.61 | 11.91 | Broadloom, Mirrored Closet |
| Washroom Type | No. of Pieces | Level |
| Washroom Type 1 | 5 | Second |
| Washroom Type 2 | 4 | Second |
| Washroom Type 3 | 2 | Ground |
| Washroom Type 4 | 3 | Basement |
| Washroom Type 5 | 0 |
| Total Area: | 0.00 |
| Property Type: | Detached |
| Style: | 2-Storey |
| Exterior: | Brick |
| Garage Type: | Attached |
| (Parking/)Drive: | Private |
| Drive Parking Spaces: | 2 |
| Park #1 | |
| Parking Type: | Private |
| Park #2 | |
| Parking Type: | Private |
| Pool: | None |
| Approximatly Square Footage: | 3000-3500 |
| CAC Included: | N |
| Water Included: | N |
| Cabel TV Included: | N |
| Common Elements Included: | N |
| Heat Included: | N |
| Parking Included: | N |
| Condo Tax Included: | N |
| Building Insurance Included: | N |
| Fireplace/Stove: | Y |
| Heat Type: | Forced Air |
| Central Air Conditioning: | Central Air |
| Central Vac: | N |
| Laundry Level: | Syste |
| Ensuite Laundry: | F |
| Sewers: | Sewer |
$
%
Years
This calculator is for demonstration purposes only. Always consult a professional
financial advisor before making personal financial decisions.
| Although the information displayed is believed to be accurate, no warranties or representations are made of any kind. |
| RIGHT AT HOME REALTY |
|
|

Sumit Chopra
Broker
Dir:
647-964-2184
Bus:
905-230-3100
Fax:
905-230-8577
| Book Showing | Email a Friend |
Jump To:
At a Glance:
| Type: | Freehold - Detached |
| Area: | Toronto |
| Municipality: | Toronto C07 |
| Neighbourhood: | Newtonbrook West |
| Style: | 2-Storey |
| Tax: | $8,891 |
| Beds: | 4+1 |
| Baths: | 4 |
| Fireplace: | Y |
| Pool: | None |
Locatin Map:
Payment Calculator:

