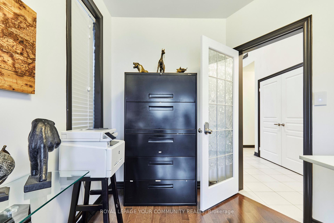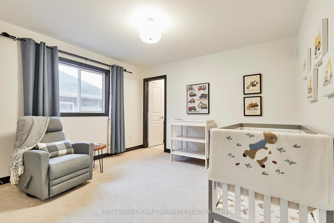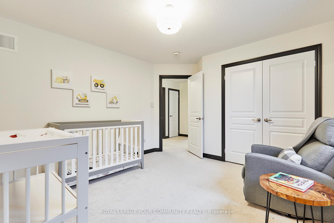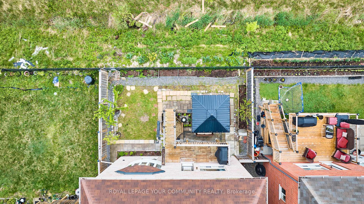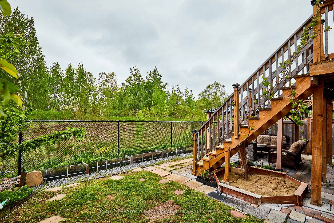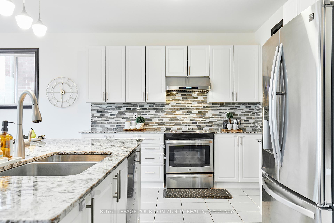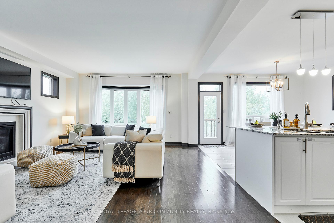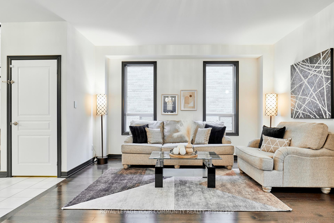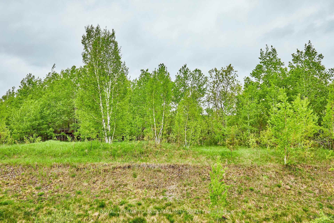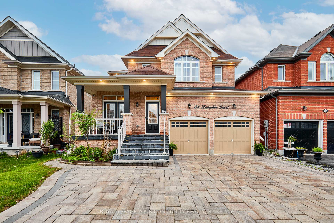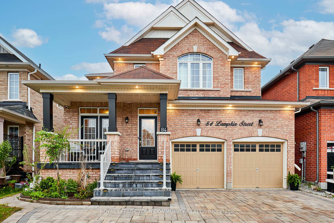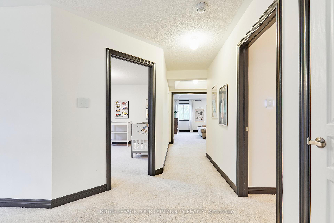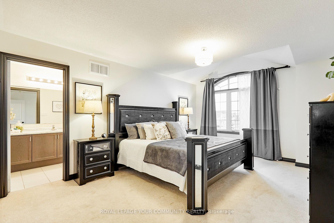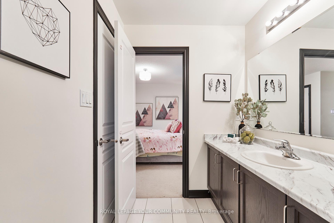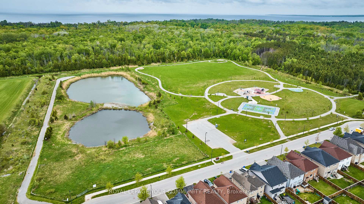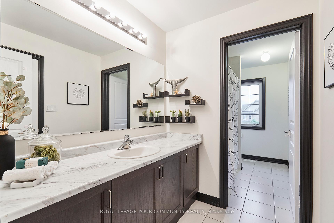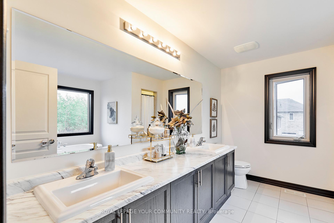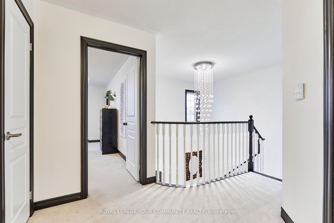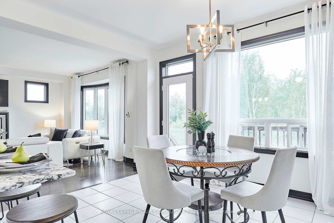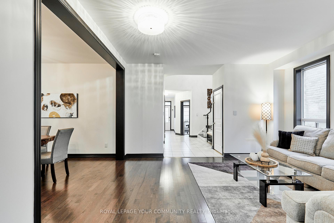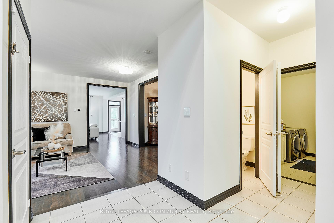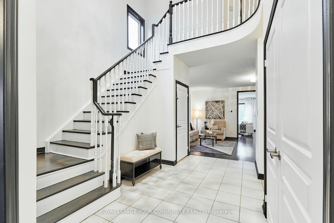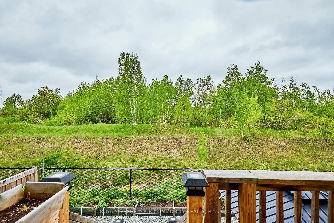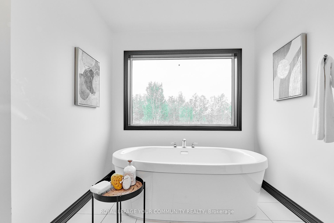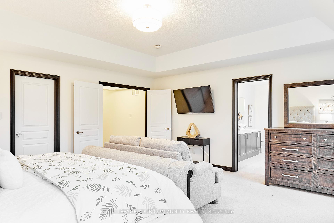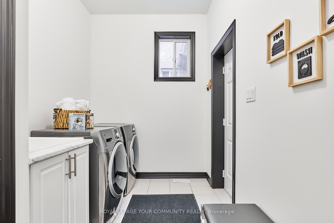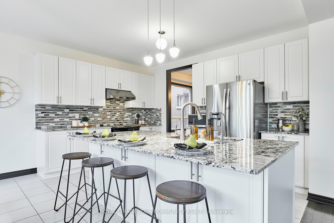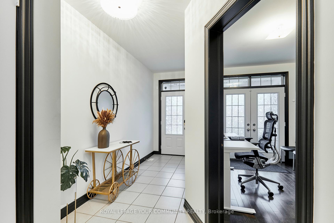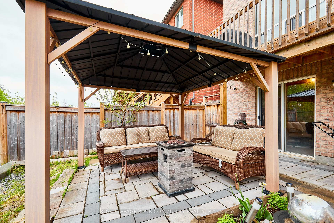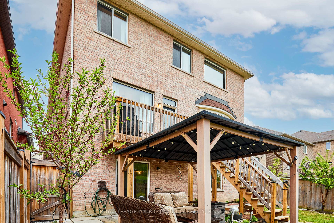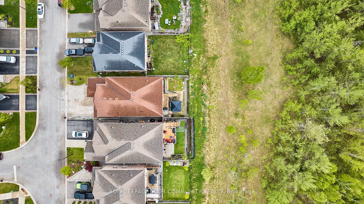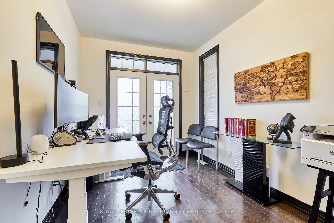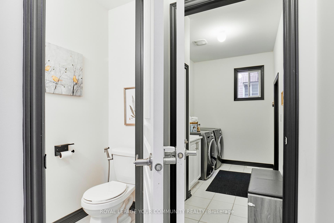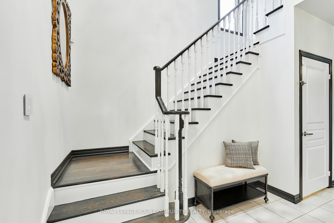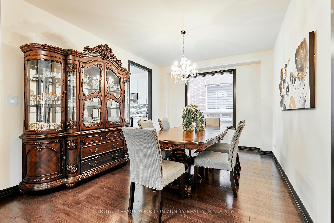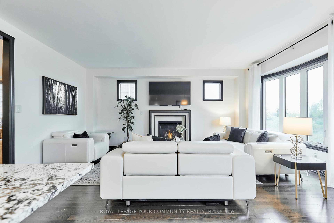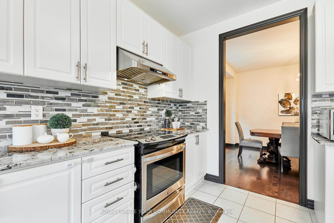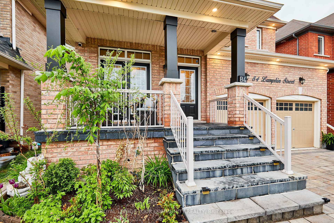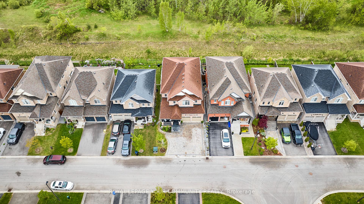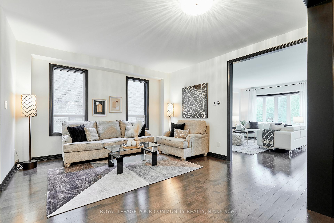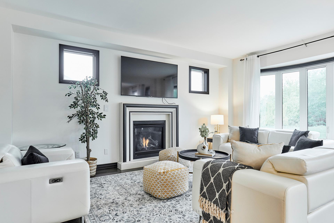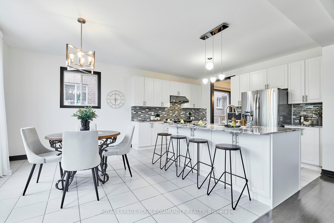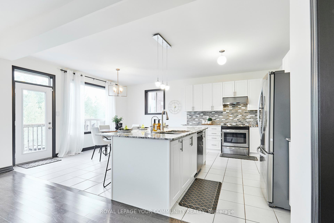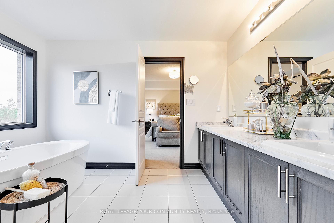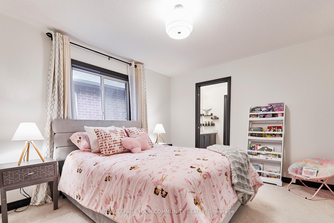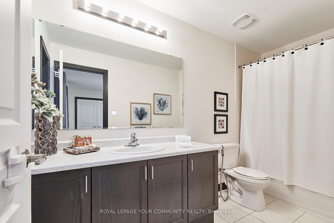$1,099,990
Available - For Sale
Listing ID: N12164834
84 Lampkin Stre , Georgina, L0E 1R0, York
| Welcome to 84 Lampkin, a beautifully designed turn key home, one of the largest models backing on to green space in this Sutton neighbourhood. The main floor features an open concept layout with hardwood flooring and 9' ceilings. The separate office with a keypad lock and its own entrance provides the perfect space for working and meeting clients at home. The modern kitchen is complete with stainless steel appliances, a large island, granite countertops, and a custom backsplash open to the family room with a cozy gas fireplace. Walk out from the breakfast area on to a private deck over looking the green belt. The second floor boasts 4 large bedrooms each with an attached ensuite. The primary bedroom is spacious featuring a 5 piece ensuite and walk-in closet with a keypad lock providing extra security for your valuables. The walk-out basement offers a blank canvas for your dream recreation space or separate living suite. This house is full of smart home technology (Smart light switches, Nest thermostat and sensors, Google doorbell, Google cameras, Google speakers, Yale lock, SimpliSafe Home Security) and mechanical upgrades such as an on-demand hot water tank, HRV, water softener and new furnace (2024). Outside features include interlock driveway, pot lights, driveway lights, no sidewalk, back patio with gazebo and no neighbours behind, perfect for relaxing or entertaining in privacy. Located just minutes from schools, parks, shopping and the beautiful shores of Lake Simcoe, this home delivers both convenience and charm. |
| Price | $1,099,990 |
| Taxes: | $7330.82 |
| Occupancy: | Owner |
| Address: | 84 Lampkin Stre , Georgina, L0E 1R0, York |
| Directions/Cross Streets: | John Link & Baseline |
| Rooms: | 10 |
| Bedrooms: | 4 |
| Bedrooms +: | 0 |
| Family Room: | T |
| Basement: | Walk-Out |
| Level/Floor | Room | Length(ft) | Width(ft) | Descriptions | |
| Room 1 | Main | Office | 12.96 | 8.4 | W/O To Porch, Hardwood Floor, Double Doors |
| Room 2 | Main | Dining Ro | 14.46 | 11.05 | Hardwood Floor, Large Window, Open Concept |
| Room 3 | Main | Living Ro | 14.53 | 14.3 | Hardwood Floor, Large Window, Open Concept |
| Room 4 | Main | Family Ro | 18.96 | 14.89 | Gas Fireplace, Hardwood Floor, Open Concept |
| Room 5 | Main | Kitchen | 14.86 | 12.82 | Centre Island, Granite Counters, Stainless Steel Appl |
| Room 6 | Main | Breakfast | 14.86 | 7.15 | W/O To Deck, Overlook Greenbelt, Open Concept |
| Room 7 | Second | Primary B | 17.78 | 16.86 | 5 Pc Ensuite, Walk-In Closet(s), Large Window |
| Room 8 | Second | Bedroom 2 | 16.89 | 12.23 | 4 Pc Ensuite, Walk-In Closet(s), Large Window |
| Room 9 | Second | Bedroom 3 | 13.09 | 12.04 | 4 Pc Ensuite, Large Closet, Large Window |
| Room 10 | Second | Bedroom 4 | 13.22 | 12.86 | 4 Pc Ensuite, Large Closet, Large Window |
| Washroom Type | No. of Pieces | Level |
| Washroom Type 1 | 5 | Second |
| Washroom Type 2 | 4 | Second |
| Washroom Type 3 | 2 | Main |
| Washroom Type 4 | 0 | |
| Washroom Type 5 | 0 |
| Total Area: | 0.00 |
| Property Type: | Detached |
| Style: | 2-Storey |
| Exterior: | Brick |
| Garage Type: | Built-In |
| Drive Parking Spaces: | 5 |
| Pool: | None |
| Other Structures: | Gazebo |
| Approximatly Square Footage: | 3000-3500 |
| CAC Included: | N |
| Water Included: | N |
| Cabel TV Included: | N |
| Common Elements Included: | N |
| Heat Included: | N |
| Parking Included: | N |
| Condo Tax Included: | N |
| Building Insurance Included: | N |
| Fireplace/Stove: | Y |
| Heat Type: | Forced Air |
| Central Air Conditioning: | Central Air |
| Central Vac: | N |
| Laundry Level: | Syste |
| Ensuite Laundry: | F |
| Sewers: | Sewer |
$
%
Years
This calculator is for demonstration purposes only. Always consult a professional
financial advisor before making personal financial decisions.
| Although the information displayed is believed to be accurate, no warranties or representations are made of any kind. |
| ROYAL LEPAGE YOUR COMMUNITY REALTY |
|
|

Sumit Chopra
Broker
Dir:
647-964-2184
Bus:
905-230-3100
Fax:
905-230-8577
| Virtual Tour | Book Showing | Email a Friend |
Jump To:
At a Glance:
| Type: | Freehold - Detached |
| Area: | York |
| Municipality: | Georgina |
| Neighbourhood: | Sutton & Jackson's Point |
| Style: | 2-Storey |
| Tax: | $7,330.82 |
| Beds: | 4 |
| Baths: | 4 |
| Fireplace: | Y |
| Pool: | None |
Locatin Map:
Payment Calculator:

