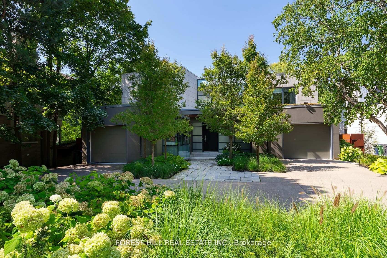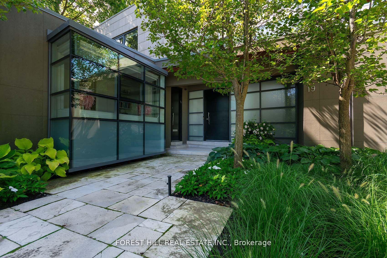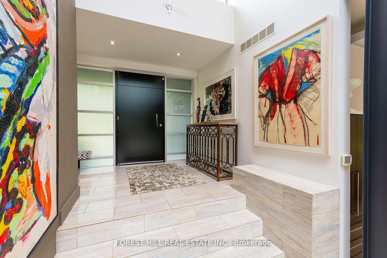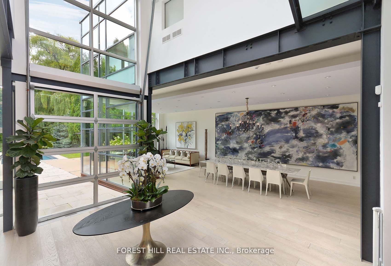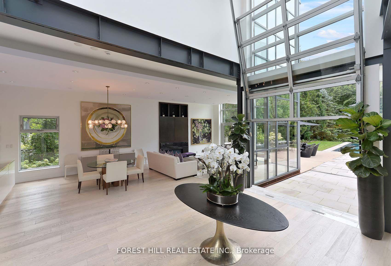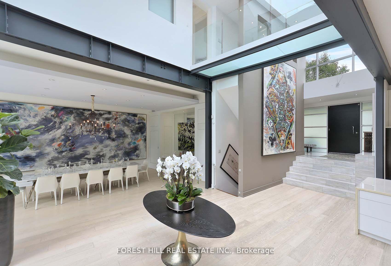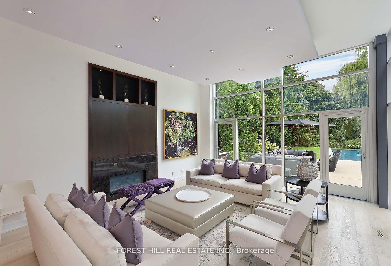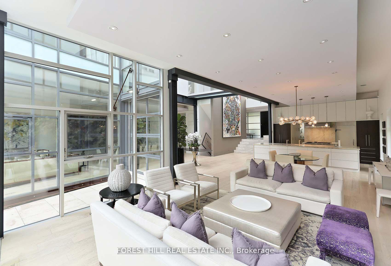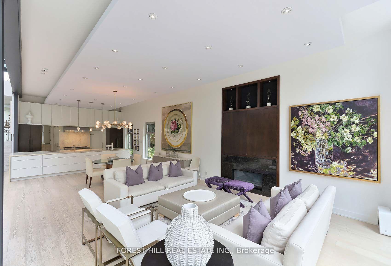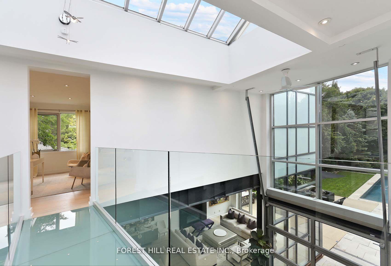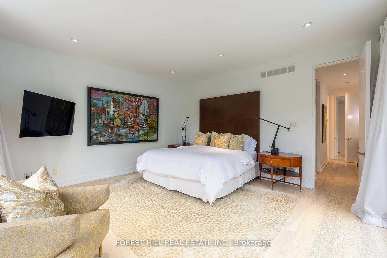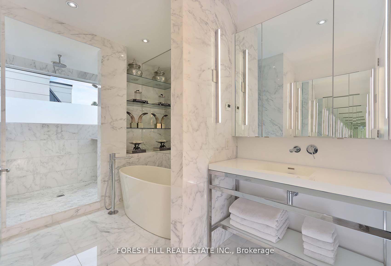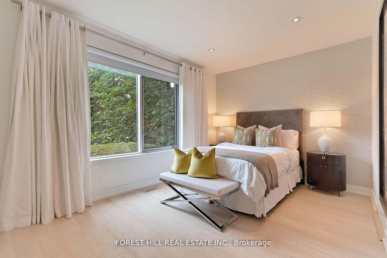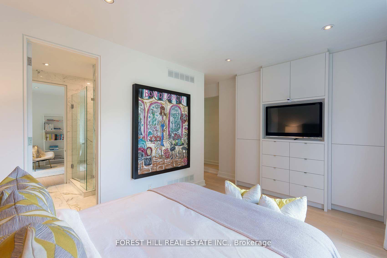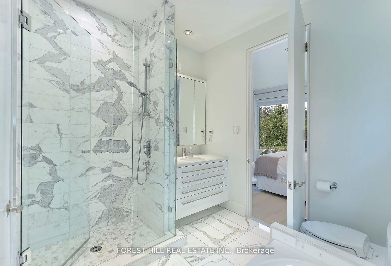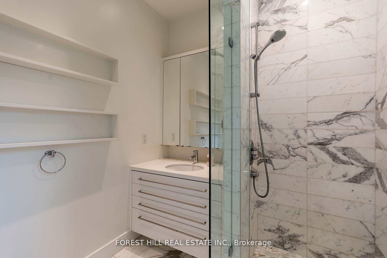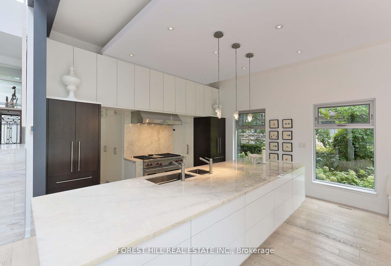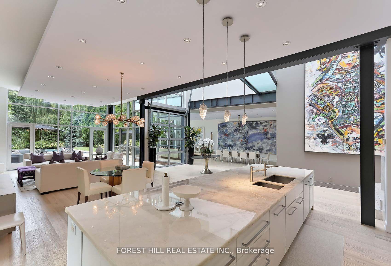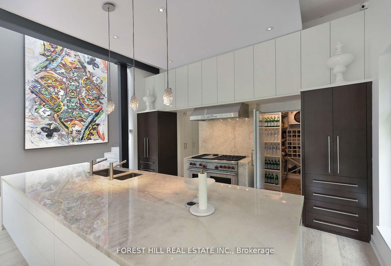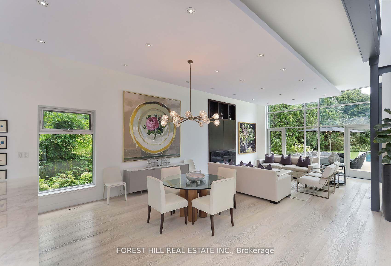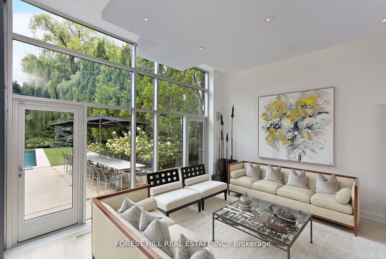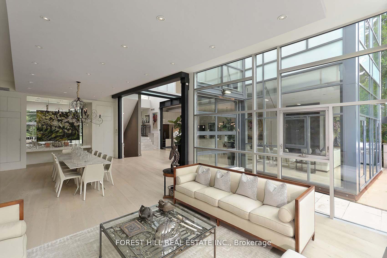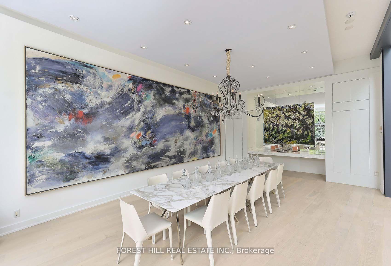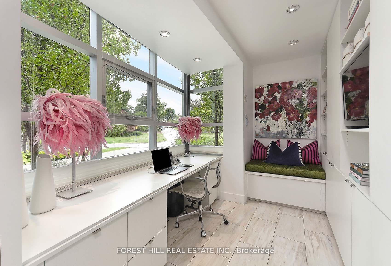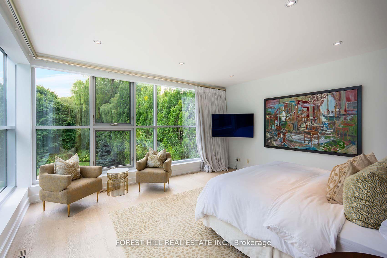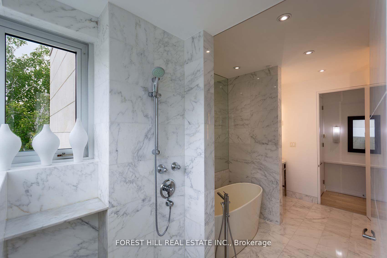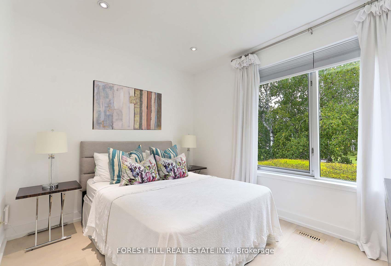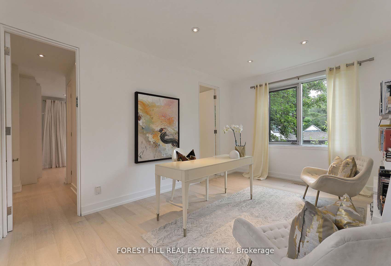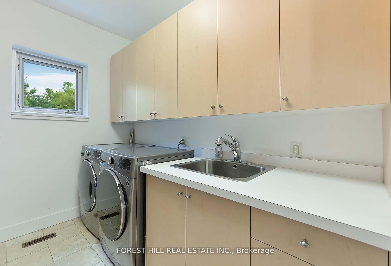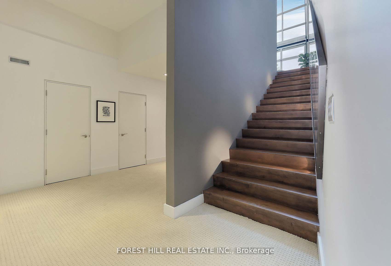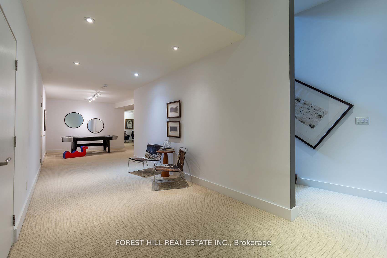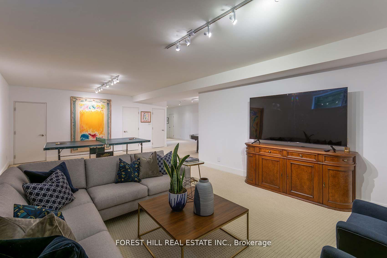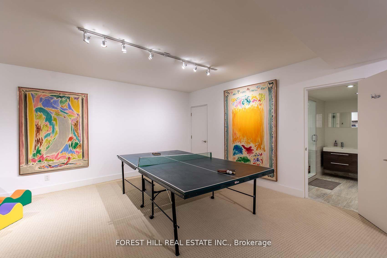$5,995,000
Available - For Sale
Listing ID: C12165078
19 Alderbrook Driv , Toronto, M3B 1E3, Toronto
| Welcome to this contemporary home perfectly situated on a private ravine lot. With an open-concept layout and clean, modern lines, this two-story property offers a great blend of space, light, and privacy. Curtain wall windows and skylights bring in an abundance of natural light, highlighting the thoughtful design and connection to the surrounding landscape. The home features 4 bedrooms, 5 bathrooms, and a chefs kitchen ideal for everyday living or entertaining. A vanishing edge saltwater pool overlooks the expansive 107 x 493 ft lot with southwest exposure, creating a peaceful outdoor setting. Heated floors in all bathrooms and the foyer add a layer of everyday comfort. With a two-car garage and a layout designed to flow effortlessly, this home is a rare opportunity to enjoy modern living in a truly special setting. |
| Price | $5,995,000 |
| Taxes: | $27554.34 |
| Occupancy: | Owner |
| Address: | 19 Alderbrook Driv , Toronto, M3B 1E3, Toronto |
| Directions/Cross Streets: | Lawrence/Banbury |
| Rooms: | 11 |
| Rooms +: | 3 |
| Bedrooms: | 4 |
| Bedrooms +: | 1 |
| Family Room: | T |
| Basement: | Finished |
| Level/Floor | Room | Length(ft) | Width(ft) | Descriptions | |
| Room 1 | Main | Dining Ro | 26.04 | 17.02 | Hardwood Floor, B/I Fridge, Pot Lights |
| Room 2 | Main | Living Ro | 17.02 | 12.82 | Hardwood Floor, W/O To Patio, Pot Lights |
| Room 3 | Main | Family Ro | 17.74 | 17.29 | Hardwood Floor, Gas Fireplace, W/O To Patio |
| Room 4 | Main | Breakfast | 17.12 | 13.91 | Hardwood Floor, Pot Lights, Open Concept |
| Room 5 | Main | Kitchen | 17.06 | 12.2 | Hardwood Floor, Marble Counter, B/I Appliances |
| Room 6 | Second | Primary B | 16.99 | 15.68 | 6 Pc Ensuite, Walk-In Closet(s), Overlooks Pool |
| Room 7 | Second | Bedroom 2 | 12.23 | 10 | Hardwood Floor, Pot Lights, Walk-In Closet(s) |
| Room 8 | Second | Bedroom 3 | 16.14 | 11.02 | 4 Pc Ensuite, Hardwood Floor, Pot Lights |
| Room 9 | Second | Office | 17.09 | 11.12 | 4 Pc Ensuite, Hardwood Floor, Pot Lights |
| Room 10 | Second | Bedroom 4 | 16.33 | 11.09 | 3 Pc Ensuite, Hardwood Floor, Pot Lights |
| Room 11 | Lower | Bedroom 5 | 27.91 | 16.3 | Broadloom, Track Lighting |
| Room 12 | Lower | Recreatio | 29.82 | 15.12 | Broadloom, 4 Pc Bath, Above Grade Window |
| Washroom Type | No. of Pieces | Level |
| Washroom Type 1 | 2 | Main |
| Washroom Type 2 | 3 | Second |
| Washroom Type 3 | 4 | Second |
| Washroom Type 4 | 4 | Lower |
| Washroom Type 5 | 7 | Second |
| Total Area: | 0.00 |
| Property Type: | Detached |
| Style: | 2-Storey |
| Exterior: | Stone |
| Garage Type: | Attached |
| (Parking/)Drive: | Private Do |
| Drive Parking Spaces: | 6 |
| Park #1 | |
| Parking Type: | Private Do |
| Park #2 | |
| Parking Type: | Private Do |
| Pool: | Inground |
| Approximatly Square Footage: | 3500-5000 |
| Property Features: | Electric Car, Park |
| CAC Included: | N |
| Water Included: | N |
| Cabel TV Included: | N |
| Common Elements Included: | N |
| Heat Included: | N |
| Parking Included: | N |
| Condo Tax Included: | N |
| Building Insurance Included: | N |
| Fireplace/Stove: | Y |
| Heat Type: | Forced Air |
| Central Air Conditioning: | Central Air |
| Central Vac: | Y |
| Laundry Level: | Syste |
| Ensuite Laundry: | F |
| Sewers: | Sewer |
$
%
Years
This calculator is for demonstration purposes only. Always consult a professional
financial advisor before making personal financial decisions.
| Although the information displayed is believed to be accurate, no warranties or representations are made of any kind. |
| FOREST HILL REAL ESTATE INC. |
|
|

Sumit Chopra
Broker
Dir:
647-964-2184
Bus:
905-230-3100
Fax:
905-230-8577
| Book Showing | Email a Friend |
Jump To:
At a Glance:
| Type: | Freehold - Detached |
| Area: | Toronto |
| Municipality: | Toronto C13 |
| Neighbourhood: | Banbury-Don Mills |
| Style: | 2-Storey |
| Tax: | $27,554.34 |
| Beds: | 4+1 |
| Baths: | 5 |
| Fireplace: | Y |
| Pool: | Inground |
Locatin Map:
Payment Calculator:

