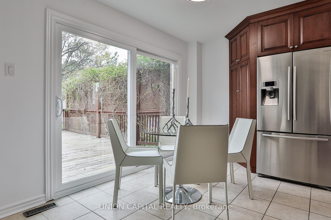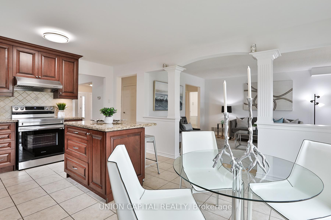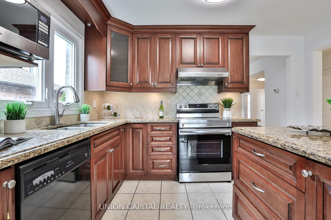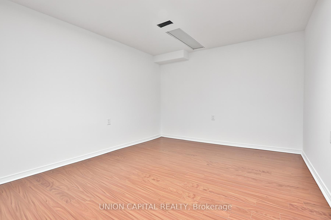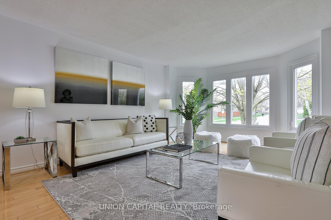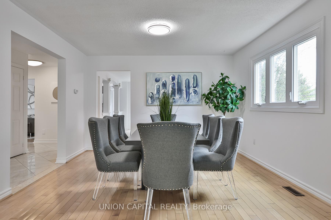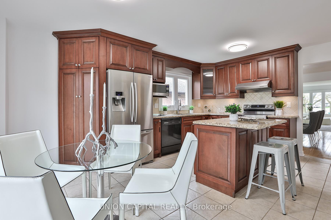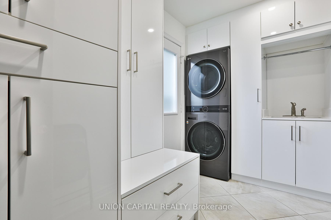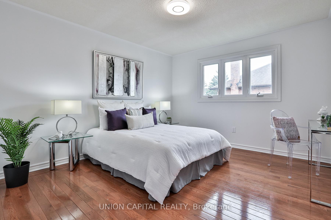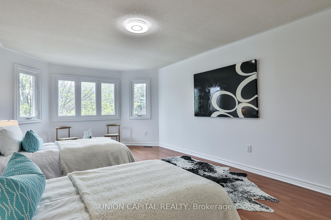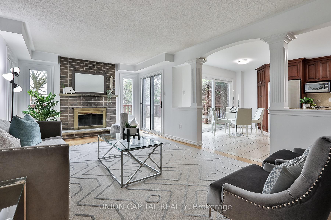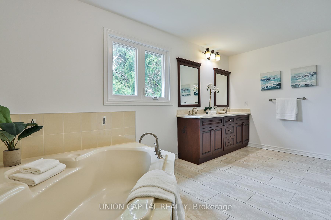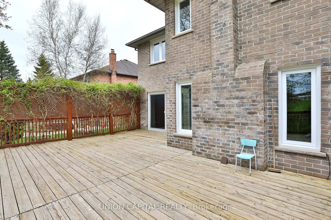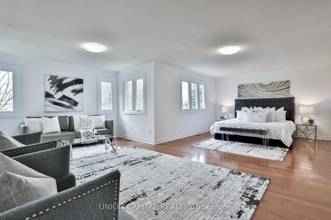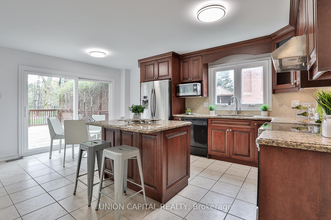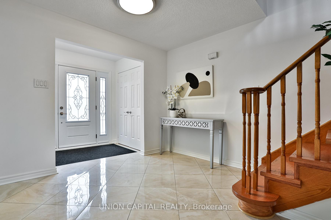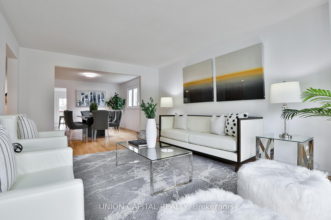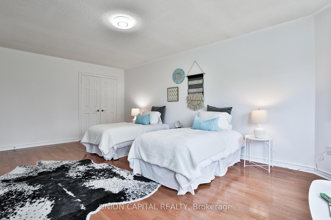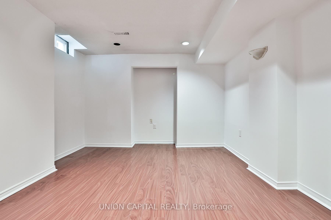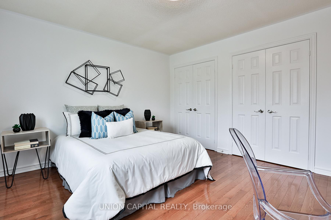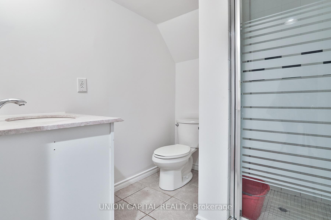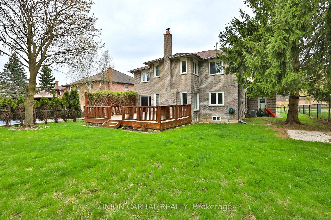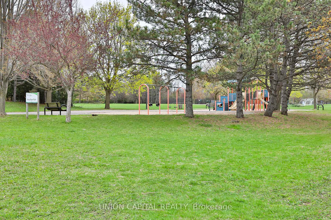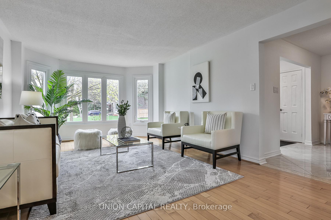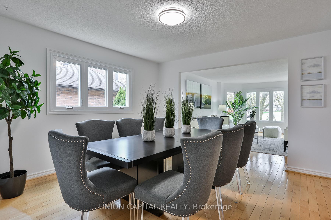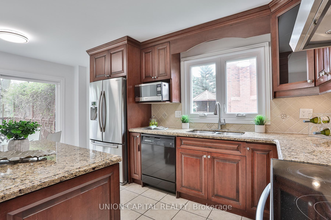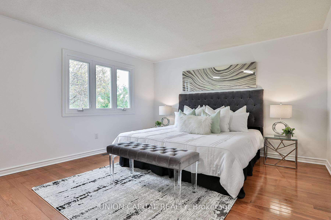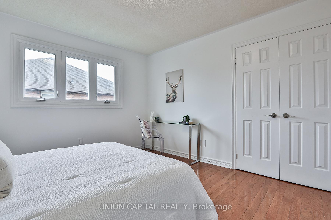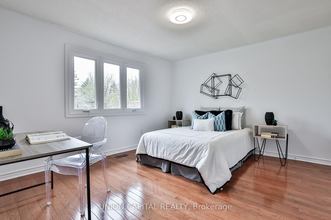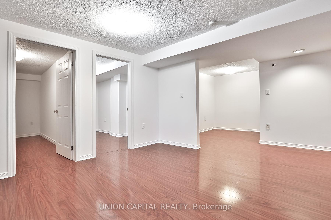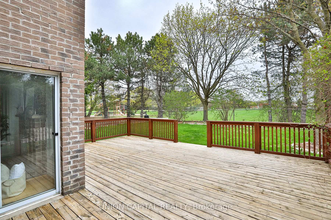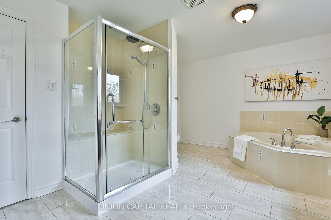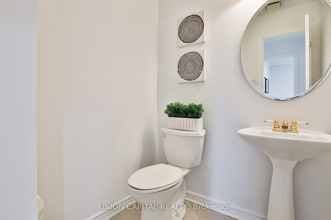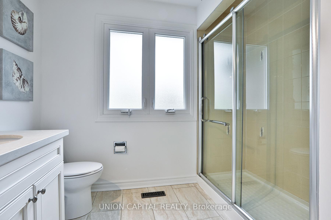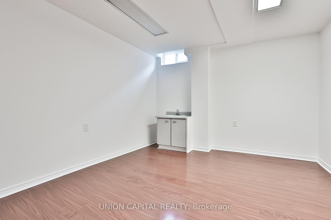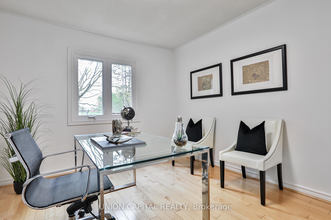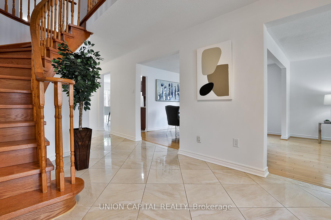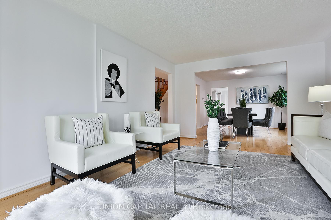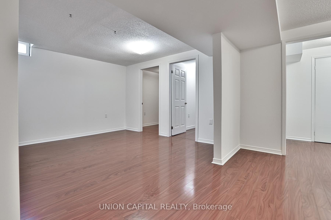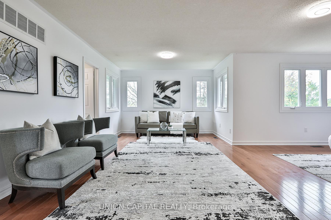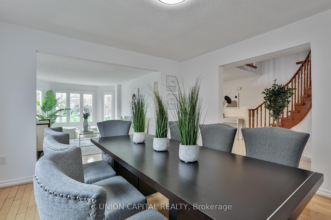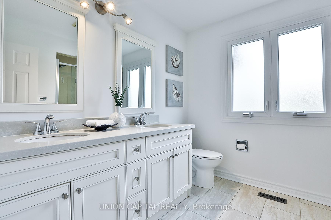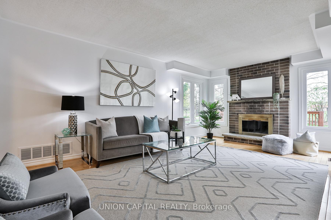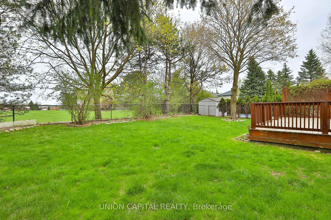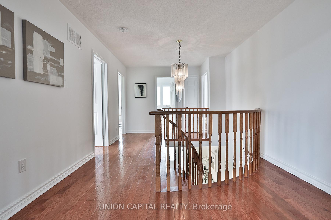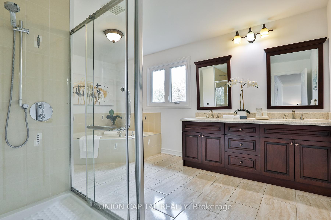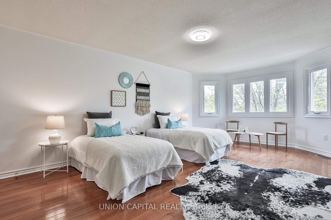$1,649,999
Available - For Sale
Listing ID: N12141547
29 Ashfield Driv , Richmond Hill, L4E 2L6, York
| Nestled in the highly sought-after Oak Ridges Lake Wilcox neighbourhood, this beautifully maintained 4 bedroom detached home offers the perfect blend of comfort, privacy, and convenience. Set on an expansive and ultra-private 66' x 131' lot with no neighbours to the left or rear backing onto green space with serene park views this property provides a rare retreat in the heart of Richmond Hill. This sun-filled two-storey home features a bright and functional layout ideal for families. The main floor boasts a spacious living and dining area with hardwood flooring and a cozy fireplace, along with a full-sized kitchen equipped with stainless steel appliances and generous cabinetry. Upstairs, you'll find a massive primary suite with a walk-in closet, along with two additional bedrooms and a full bath. The finished basement offers incredible flexibility with five additional rooms that can be used as extra bedrooms, offices, or storage perfect for growing families or multigenerational living. Parking is a breeze with a spacious double garage and driveway parking for up to 7 vehicles. Just minutes to Highway 404 and Bloomington GO Station for easy commuting, and only 3 minutes to Lake Wilcox Park, Oak Ridges Community Centre & Pool. Surrounded by top schools, nature trails, golf courses, canoe clubs, and all essential amenities. |
| Price | $1,649,999 |
| Taxes: | $7059.40 |
| Occupancy: | Vacant |
| Address: | 29 Ashfield Driv , Richmond Hill, L4E 2L6, York |
| Directions/Cross Streets: | Yonge / Bloomington |
| Rooms: | 12 |
| Bedrooms: | 4 |
| Bedrooms +: | 5 |
| Family Room: | T |
| Basement: | Full, Finished |
| Level/Floor | Room | Length(ft) | Width(ft) | Descriptions | |
| Room 1 | Main | Living Ro | 12.46 | 18.04 | |
| Room 2 | Main | Dining Ro | 12.46 | 12.46 | |
| Room 3 | Main | Kitchen | 12.46 | 9.18 | Granite Counters |
| Room 4 | Main | Family Ro | 12.14 | 19.02 | Fireplace |
| Room 5 | Main | Laundry | 11.48 | 11.48 | |
| Room 6 | Main | Office | 12.46 | 12.46 | Hardwood Floor |
| Room 7 | Second | Primary B | 35.42 | 34.44 | Hardwood Floor |
| Room 8 | Second | Bedroom 2 | 13.12 | 11.81 | |
| Room 9 | Second | Bedroom 3 | 13.12 | 11.81 | |
| Room 10 | Second | Bedroom 4 | 22.3 | 20.66 |
| Washroom Type | No. of Pieces | Level |
| Washroom Type 1 | 5 | Second |
| Washroom Type 2 | 4 | Second |
| Washroom Type 3 | 2 | Main |
| Washroom Type 4 | 3 | Basement |
| Washroom Type 5 | 0 |
| Total Area: | 0.00 |
| Property Type: | Detached |
| Style: | 2-Storey |
| Exterior: | Brick |
| Garage Type: | Attached |
| (Parking/)Drive: | Private Do |
| Drive Parking Spaces: | 5 |
| Park #1 | |
| Parking Type: | Private Do |
| Park #2 | |
| Parking Type: | Private Do |
| Pool: | None |
| Approximatly Square Footage: | 3000-3500 |
| Property Features: | Greenbelt/Co, Public Transit |
| CAC Included: | N |
| Water Included: | N |
| Cabel TV Included: | N |
| Common Elements Included: | N |
| Heat Included: | N |
| Parking Included: | N |
| Condo Tax Included: | N |
| Building Insurance Included: | N |
| Fireplace/Stove: | Y |
| Heat Type: | Forced Air |
| Central Air Conditioning: | Central Air |
| Central Vac: | Y |
| Laundry Level: | Syste |
| Ensuite Laundry: | F |
| Sewers: | Sewer |
$
%
Years
This calculator is for demonstration purposes only. Always consult a professional
financial advisor before making personal financial decisions.
| Although the information displayed is believed to be accurate, no warranties or representations are made of any kind. |
| UNION CAPITAL REALTY |
|
|

Sumit Chopra
Broker
Dir:
647-964-2184
Bus:
905-230-3100
Fax:
905-230-8577
| Book Showing | Email a Friend |
Jump To:
At a Glance:
| Type: | Freehold - Detached |
| Area: | York |
| Municipality: | Richmond Hill |
| Neighbourhood: | Oak Ridges Lake Wilcox |
| Style: | 2-Storey |
| Tax: | $7,059.4 |
| Beds: | 4+5 |
| Baths: | 4 |
| Fireplace: | Y |
| Pool: | None |
Locatin Map:
Payment Calculator:

