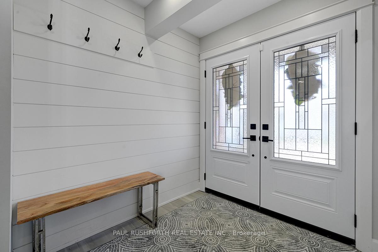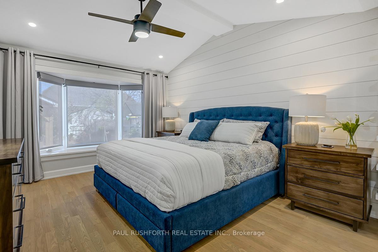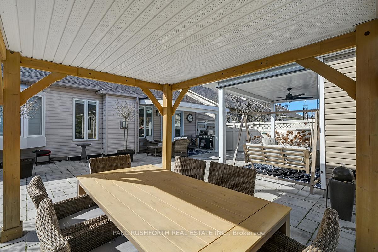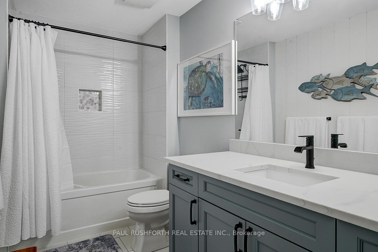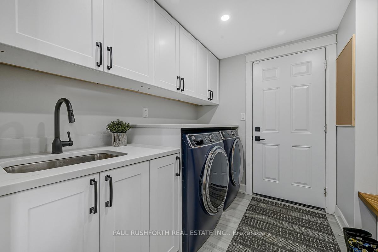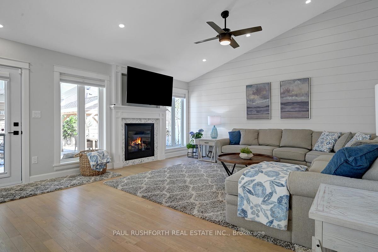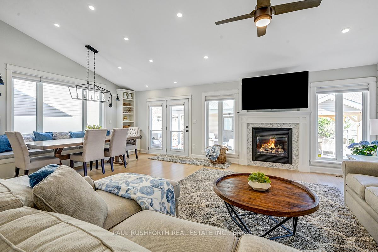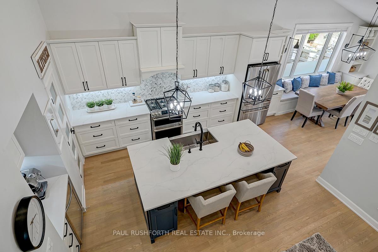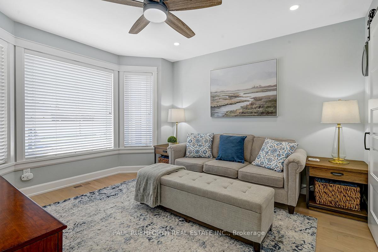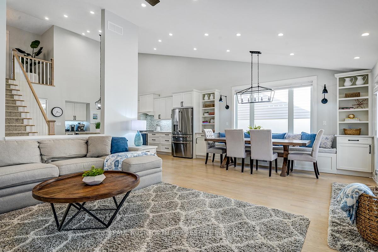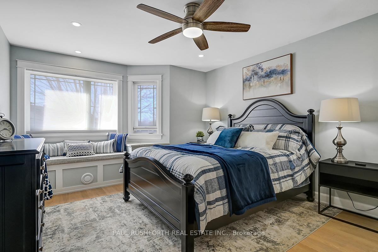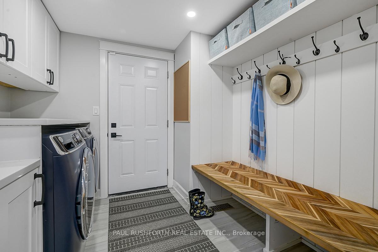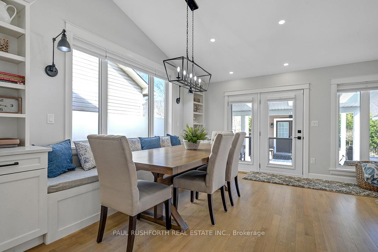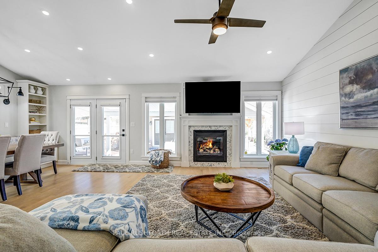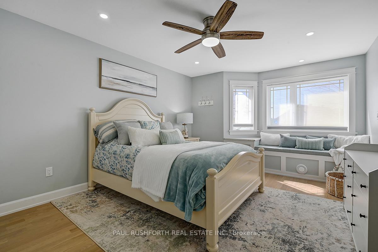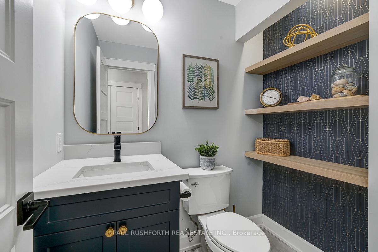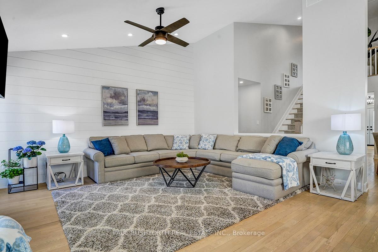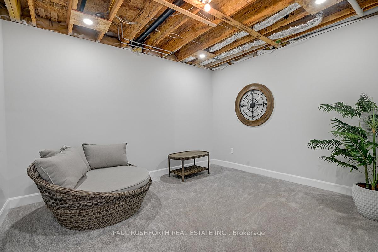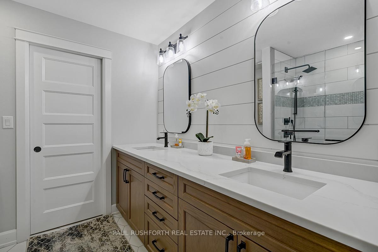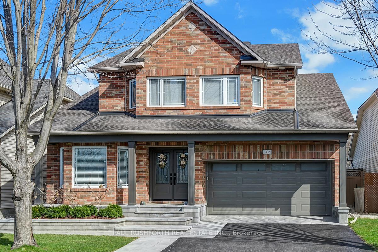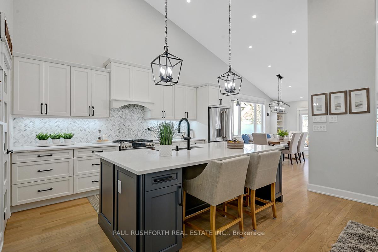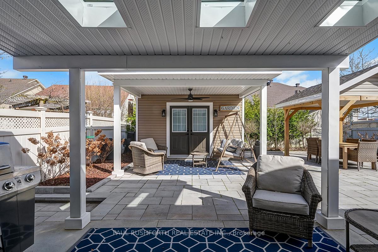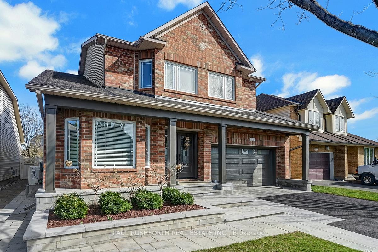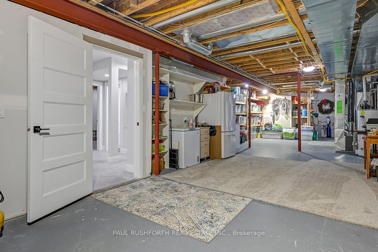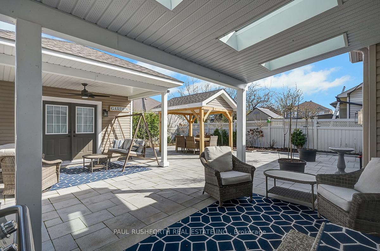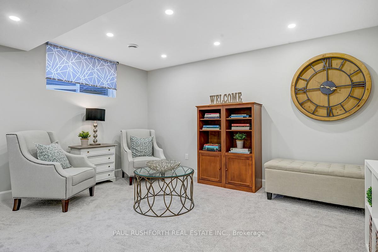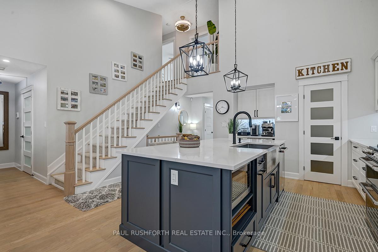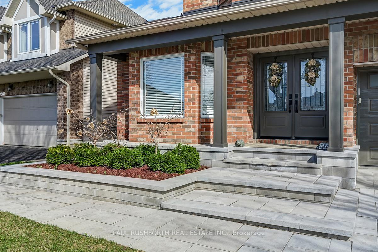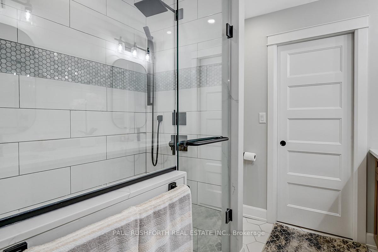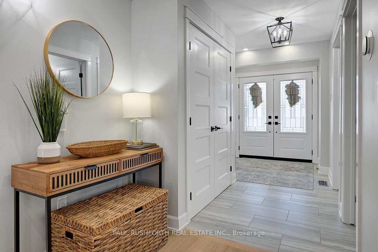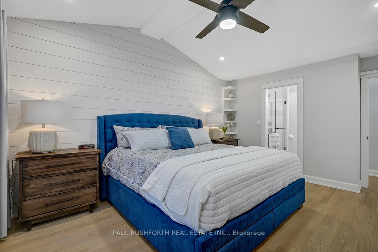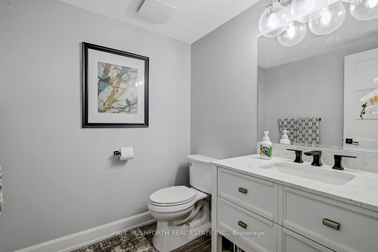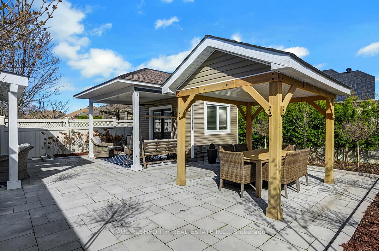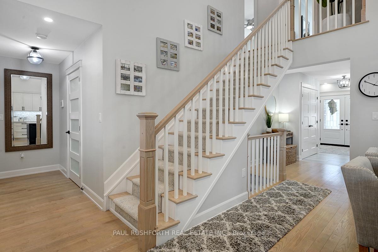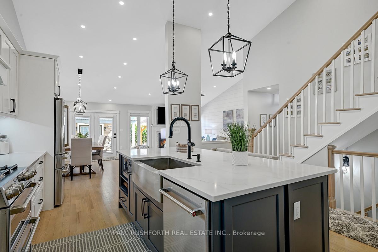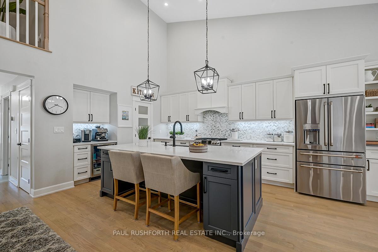$1,189,000
Available - For Sale
Listing ID: X12127951
302 Nestleton Stre , Orleans - Cumberland and Area, K4A 0A4, Ottawa
| Exceptional, one-of-a-kind Bungaloft meticulously renovated with no detail overlooked! Located on a premium, fully fenced, maintenance-free lot with professional landscaping in the beautiful community of Avalon in Orleans. This modern farm house inspired home features an open-concept layout with a main-floor primary suite, a versatile den, 2 additional bedrooms, two full baths + two 2pc baths . The double car garage connects directly to a practical mudroom and main-floor laundry. Designer finishes throughout include shiplap accent walls, sliding barn doors, a stunning two-tone kitchen with quartz countertops, large island with breakfast bar, walk-in pantry, coffee bar, and top-of-the-line stainless steel appliances. Vaulted flat ceilings elevate the space, with hardwood and ceramic flooring spanning both the main and upper levels. In-floor radiant heating adds comfort to the bathrooms and foyer.Meticulously updated with: new kitchen and bathrooms, furnace, A/C, heat pump, roof shingles, eavestroughs, garage door with opener, front doors, custom garden shed, R60 attic insulation, oak staircase and railings, new hardwood and carpet flooring, upgraded appliances, fully modernized electrical system (100 LED pot lights), ceiling fans, light fixtures, interior doors, trim, bay window and custom blinds. Don't miss this rare opportunity to own a truly unique, turnkey home. 24 hour irrevocable |
| Price | $1,189,000 |
| Taxes: | $5513.00 |
| Assessment Year: | 2024 |
| Occupancy: | Owner |
| Address: | 302 Nestleton Stre , Orleans - Cumberland and Area, K4A 0A4, Ottawa |
| Directions/Cross Streets: | Brian Coburn and Esprit |
| Rooms: | 11 |
| Bedrooms: | 3 |
| Bedrooms +: | 0 |
| Family Room: | T |
| Basement: | Finished, Full |
| Level/Floor | Room | Length(ft) | Width(ft) | Descriptions | |
| Room 1 | Main | Bathroom | 4.99 | 6.26 | 2 Pc Bath |
| Room 2 | Main | Bathroom | 8.36 | 8.2 | 4 Pc Bath |
| Room 3 | Main | Dining Ro | 9.84 | 13.15 | |
| Room 4 | Main | Den | 11.45 | 12.46 | |
| Room 5 | Main | Kitchen | 14.96 | 20.11 | |
| Room 6 | Main | Laundry | 8.63 | 8.13 | |
| Room 7 | Main | Living Ro | 13.91 | 16.2 | |
| Room 8 | Main | Primary B | 11.94 | 16.2 | |
| Room 9 | Second | Bathroom | 6.04 | 10.92 | 4 Pc Bath |
| Room 10 | Second | Bedroom 2 | 12.07 | 13.68 | |
| Room 11 | Second | Bedroom 3 | 12.04 | 12.43 | |
| Room 12 | Basement | Bathroom | 5.97 | 6.33 | 2 Pc Bath |
| Room 13 | Basement | Office | 17.19 | 12.53 | |
| Room 14 | Basement | Recreatio | 21.94 | 19.19 |
| Washroom Type | No. of Pieces | Level |
| Washroom Type 1 | 2 | |
| Washroom Type 2 | 4 | |
| Washroom Type 3 | 4 | |
| Washroom Type 4 | 2 | |
| Washroom Type 5 | 0 |
| Total Area: | 0.00 |
| Property Type: | Detached |
| Style: | Bungaloft |
| Exterior: | Brick, Vinyl Siding |
| Garage Type: | Attached |
| (Parking/)Drive: | Private Do |
| Drive Parking Spaces: | 4 |
| Park #1 | |
| Parking Type: | Private Do |
| Park #2 | |
| Parking Type: | Private Do |
| Pool: | None |
| Approximatly Square Footage: | 2000-2500 |
| CAC Included: | N |
| Water Included: | N |
| Cabel TV Included: | N |
| Common Elements Included: | N |
| Heat Included: | N |
| Parking Included: | N |
| Condo Tax Included: | N |
| Building Insurance Included: | N |
| Fireplace/Stove: | Y |
| Heat Type: | Forced Air |
| Central Air Conditioning: | Central Air |
| Central Vac: | N |
| Laundry Level: | Syste |
| Ensuite Laundry: | F |
| Elevator Lift: | False |
| Sewers: | Sewer |
$
%
Years
This calculator is for demonstration purposes only. Always consult a professional
financial advisor before making personal financial decisions.
| Although the information displayed is believed to be accurate, no warranties or representations are made of any kind. |
| PAUL RUSHFORTH REAL ESTATE INC. |
|
|

Sumit Chopra
Broker
Dir:
647-964-2184
Bus:
905-230-3100
Fax:
905-230-8577
| Virtual Tour | Book Showing | Email a Friend |
Jump To:
At a Glance:
| Type: | Freehold - Detached |
| Area: | Ottawa |
| Municipality: | Orleans - Cumberland and Area |
| Neighbourhood: | 1118 - Avalon East |
| Style: | Bungaloft |
| Tax: | $5,513 |
| Beds: | 3 |
| Baths: | 4 |
| Fireplace: | Y |
| Pool: | None |
Locatin Map:
Payment Calculator:

