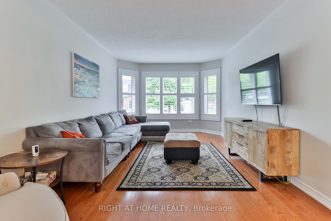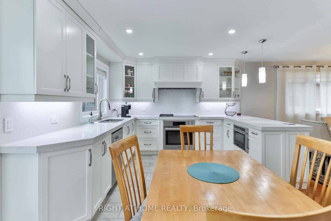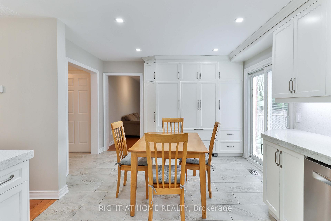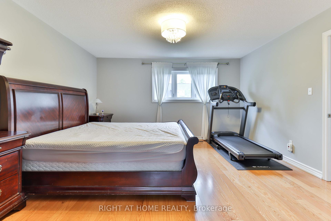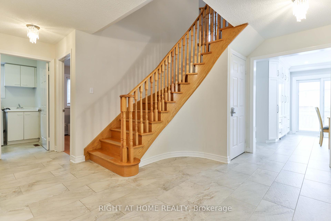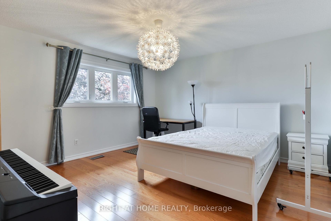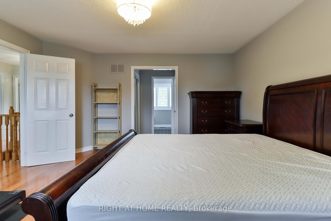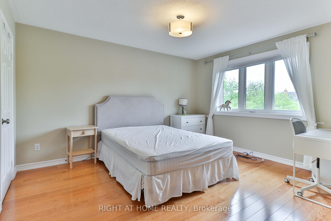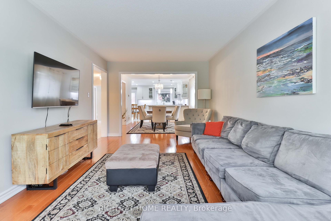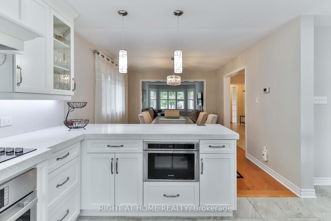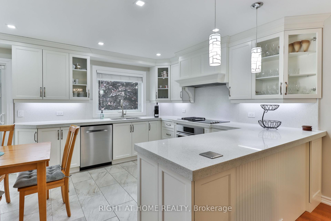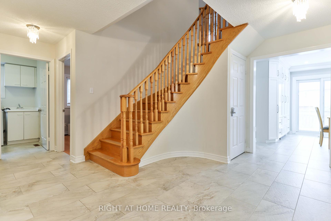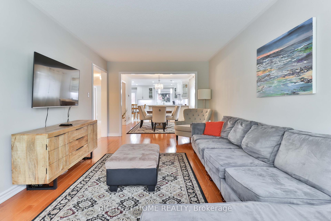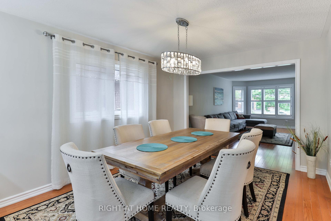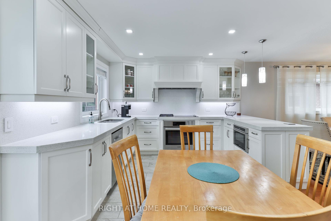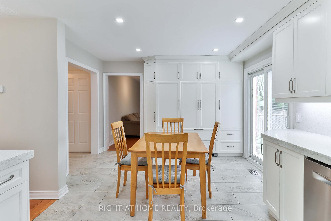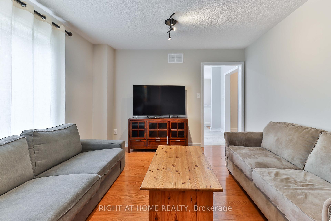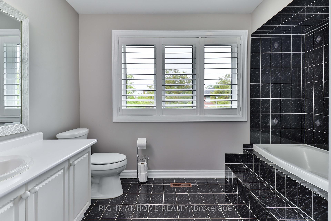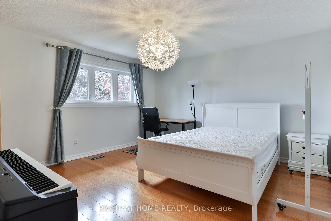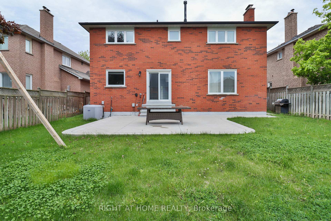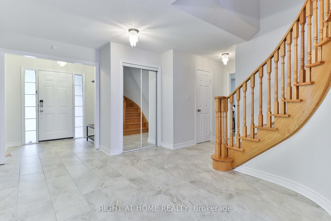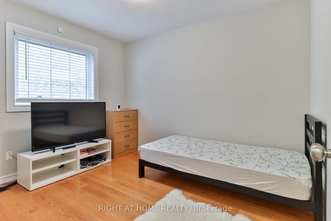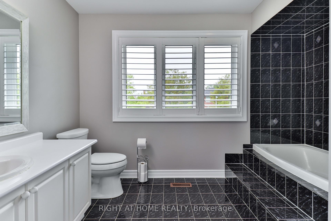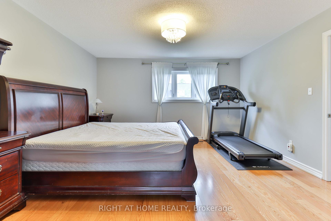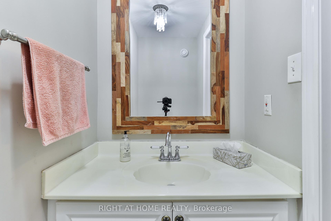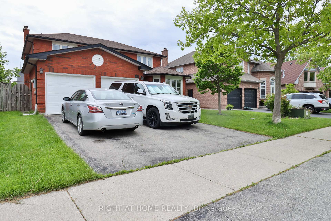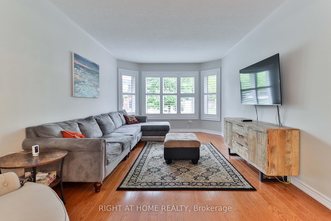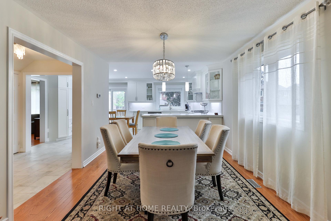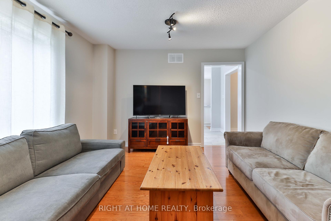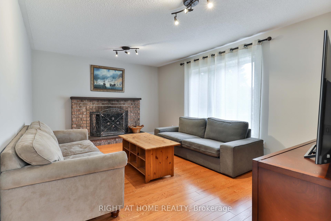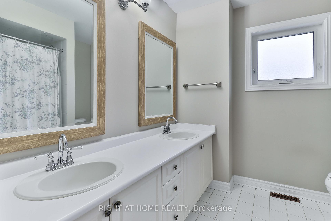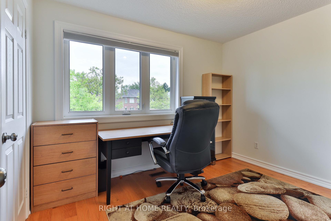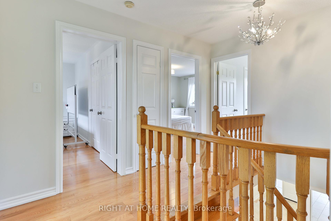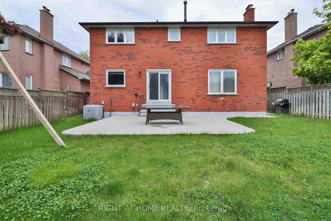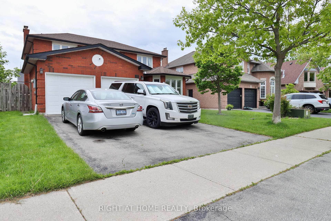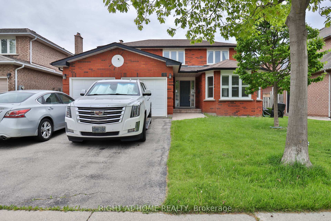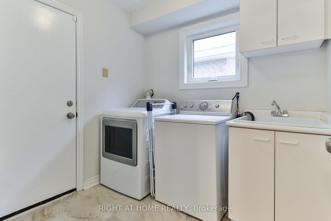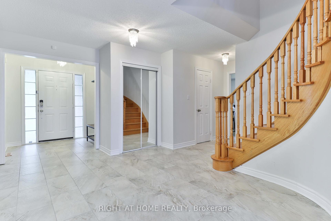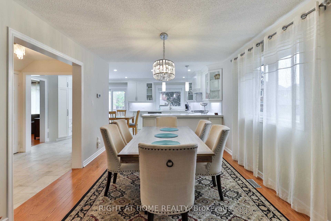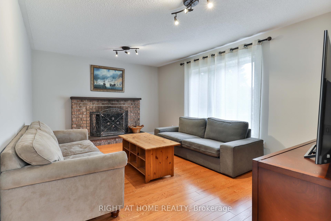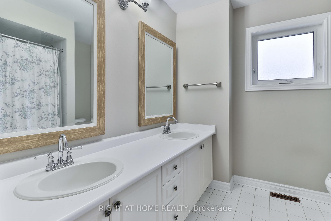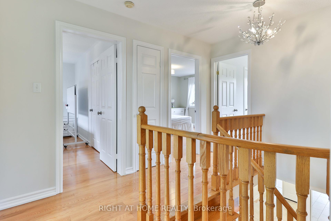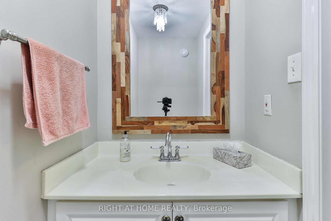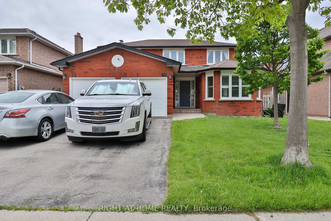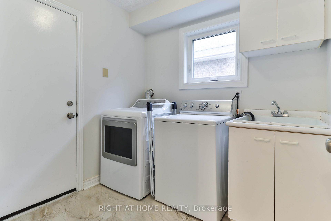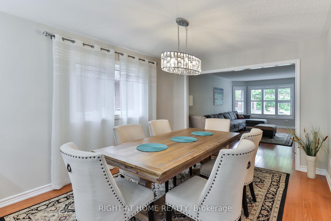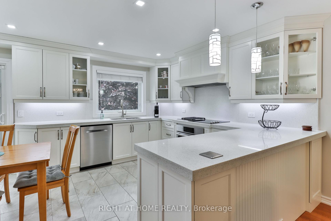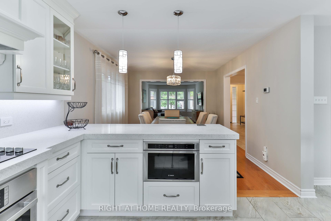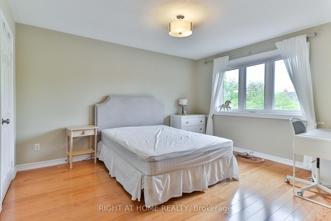$4,500
Available - For Rent
Listing ID: W12164717
48 Inverhuron Trai , Oakville, L6H 5Z7, Halton
| Fully Furnished Gorgeous & Recently Upgraded 4-Bdrm+Den/3-Bath Executive Home On Large Lot & Quiet Family-Friendly Street In Highly Acclaimed River Oaks! Lease Is For Main Floor & 2nd Floor Only. Featuring A Beautiful Kitchen With Walk Out To Stunning Backyard With Deck For Entertaining & Unwinding. Main Floor Features Spacious Den W/ Large Window Ideal For Home Office Or Extra Bdrm. Gleaming Hardwood Upgrades Done Recently Throughout On Main and 2nd Floor. Large Family Room Boasts Wood-Burning Fireplace. Large Master Bdrm With Spa Like 4-Pc Ensuite Bath. Location Is A Beauty- Featuring Close Distances to Parks (River Oaks Park, Memorial Park), Schools (River Oaks Public School, Holy Trinity Catholic School, Post's Corner's Public School), Retail, Dining, Groceries (Walmart, Metro), Transit, And 10-Min Drive to Hwy 403. Visit With Confidence |
| Price | $4,500 |
| Taxes: | $0.00 |
| Occupancy: | Owner |
| Address: | 48 Inverhuron Trai , Oakville, L6H 5Z7, Halton |
| Directions/Cross Streets: | River Glen Blvd/Sixth Line |
| Rooms: | 9 |
| Bedrooms: | 4 |
| Bedrooms +: | 0 |
| Family Room: | T |
| Basement: | None |
| Furnished: | Furn |
| Level/Floor | Room | Length(ft) | Width(ft) | Descriptions | |
| Room 1 | Main | Living Ro | 19.65 | 10.92 | Hardwood Floor, California Shutters, Bay Window |
| Room 2 | Main | Dining Ro | 13.74 | 10.92 | Hardwood Floor, Large Window |
| Room 3 | Main | Kitchen | 18.56 | 11.91 | Granite Counters, Pantry, Eat-in Kitchen |
| Room 4 | Main | Family Ro | 17.09 | 11.84 | Fireplace, Hardwood Floor, Overlooks Backyard |
| Room 5 | Main | Den | 10.92 | 9.15 | Large Window, Hardwood Floor |
| Room 6 | Second | Primary B | 15.58 | 14.07 | 4 Pc Ensuite, Hardwood Floor, Large Window |
| Room 7 | Second | Bedroom 2 | 13.42 | 13.25 | Hardwood Floor, Closet Organizers, Large Window |
| Room 8 | Second | Bedroom 3 | 13.42 | 13.42 | Hardwood Floor, Large Closet, Large Window |
| Room 9 | Second | Bedroom 4 | 10.82 | 8.92 | Hardwood Floor, Large Closet, Large Window |
| Washroom Type | No. of Pieces | Level |
| Washroom Type 1 | 4 | Second |
| Washroom Type 2 | 3 | Second |
| Washroom Type 3 | 2 | Main |
| Washroom Type 4 | 0 | |
| Washroom Type 5 | 0 |
| Total Area: | 0.00 |
| Property Type: | Detached |
| Style: | 2-Storey |
| Exterior: | Brick |
| Garage Type: | Built-In |
| (Parking/)Drive: | Private |
| Drive Parking Spaces: | 2 |
| Park #1 | |
| Parking Type: | Private |
| Park #2 | |
| Parking Type: | Private |
| Pool: | None |
| Laundry Access: | Ensuite |
| Approximatly Square Footage: | 2500-3000 |
| CAC Included: | N |
| Water Included: | N |
| Cabel TV Included: | N |
| Common Elements Included: | N |
| Heat Included: | N |
| Parking Included: | Y |
| Condo Tax Included: | N |
| Building Insurance Included: | N |
| Fireplace/Stove: | Y |
| Heat Type: | Forced Air |
| Central Air Conditioning: | Central Air |
| Central Vac: | N |
| Laundry Level: | Syste |
| Ensuite Laundry: | F |
| Sewers: | Sewer |
| Although the information displayed is believed to be accurate, no warranties or representations are made of any kind. |
| RIGHT AT HOME REALTY |
|
|

Sumit Chopra
Broker
Dir:
647-964-2184
Bus:
905-230-3100
Fax:
905-230-8577
| Book Showing | Email a Friend |
Jump To:
At a Glance:
| Type: | Freehold - Detached |
| Area: | Halton |
| Municipality: | Oakville |
| Neighbourhood: | 1015 - RO River Oaks |
| Style: | 2-Storey |
| Beds: | 4 |
| Baths: | 3 |
| Fireplace: | Y |
| Pool: | None |
Locatin Map:

