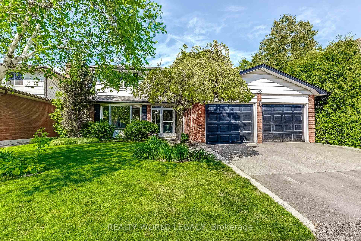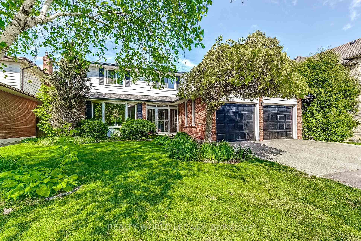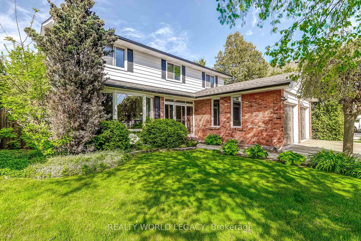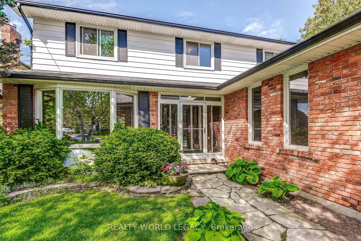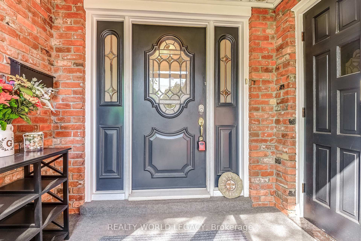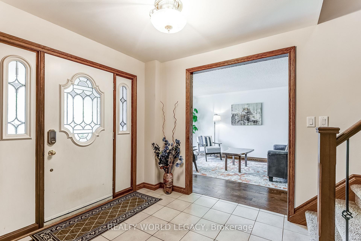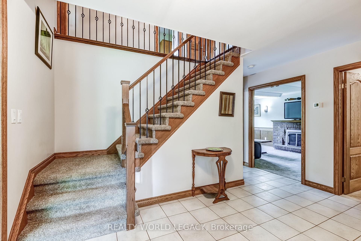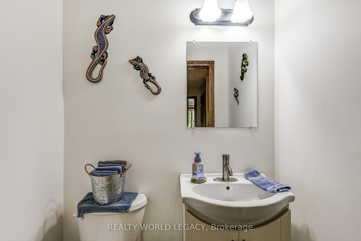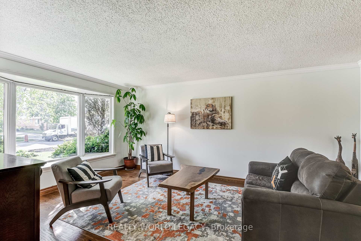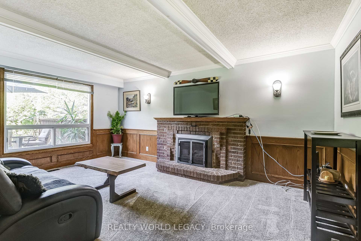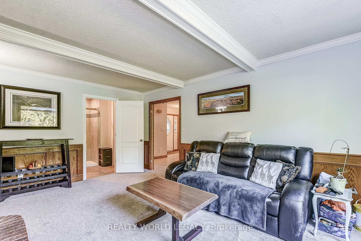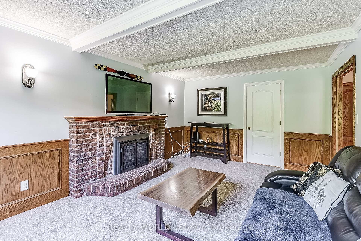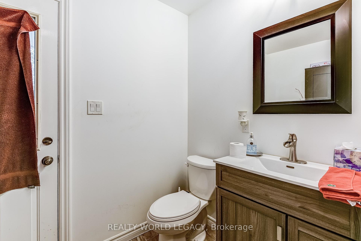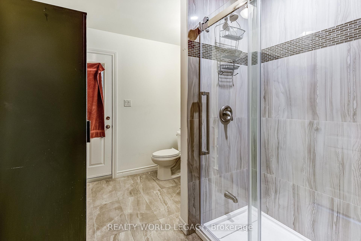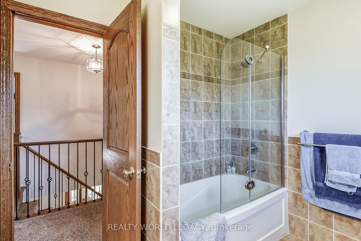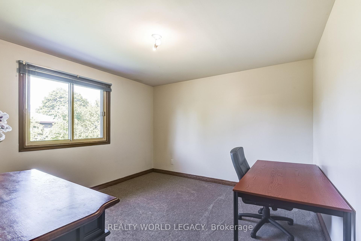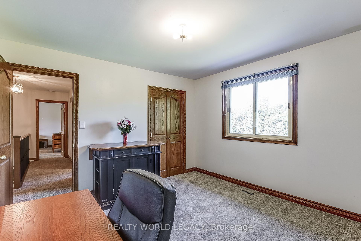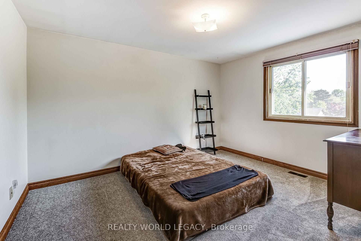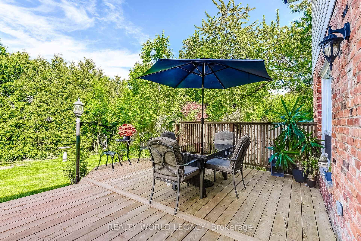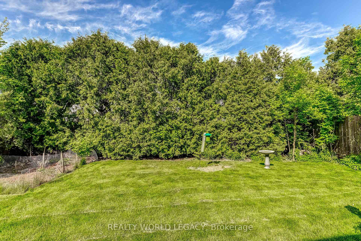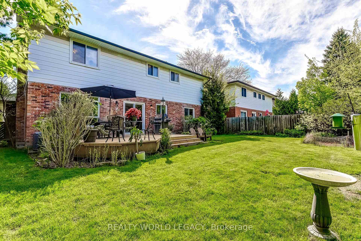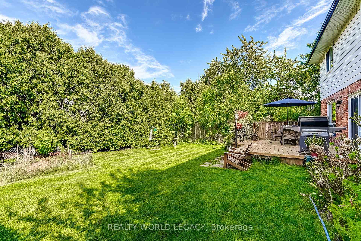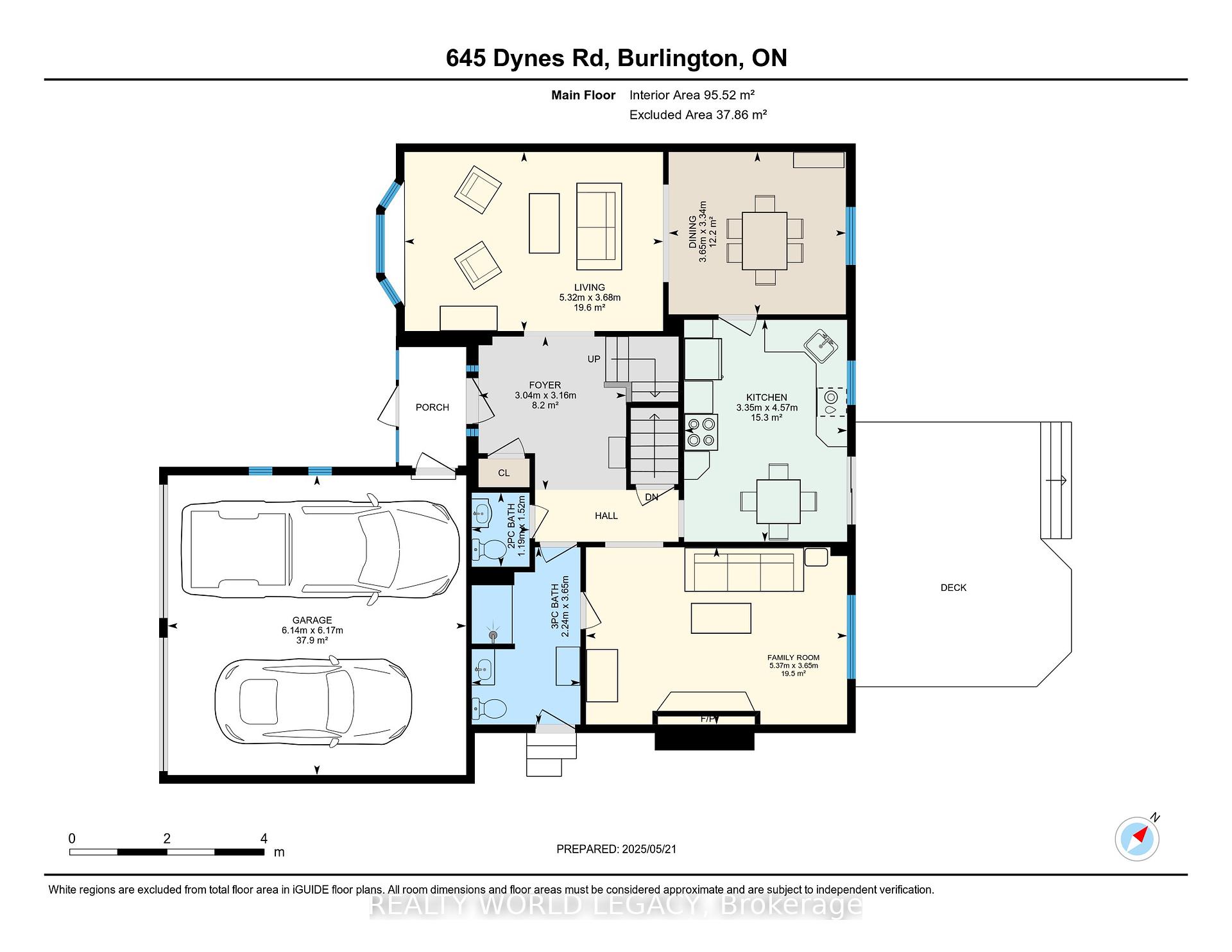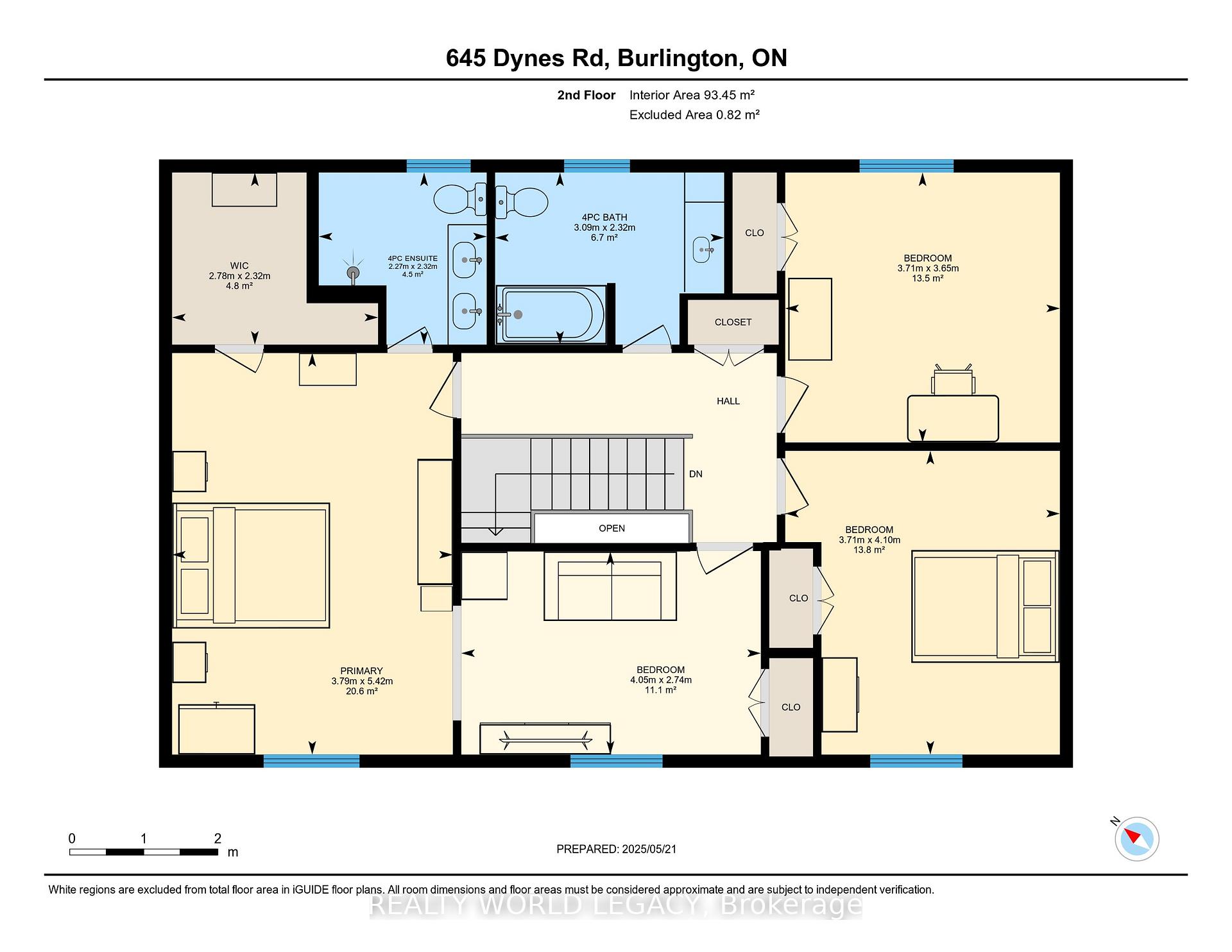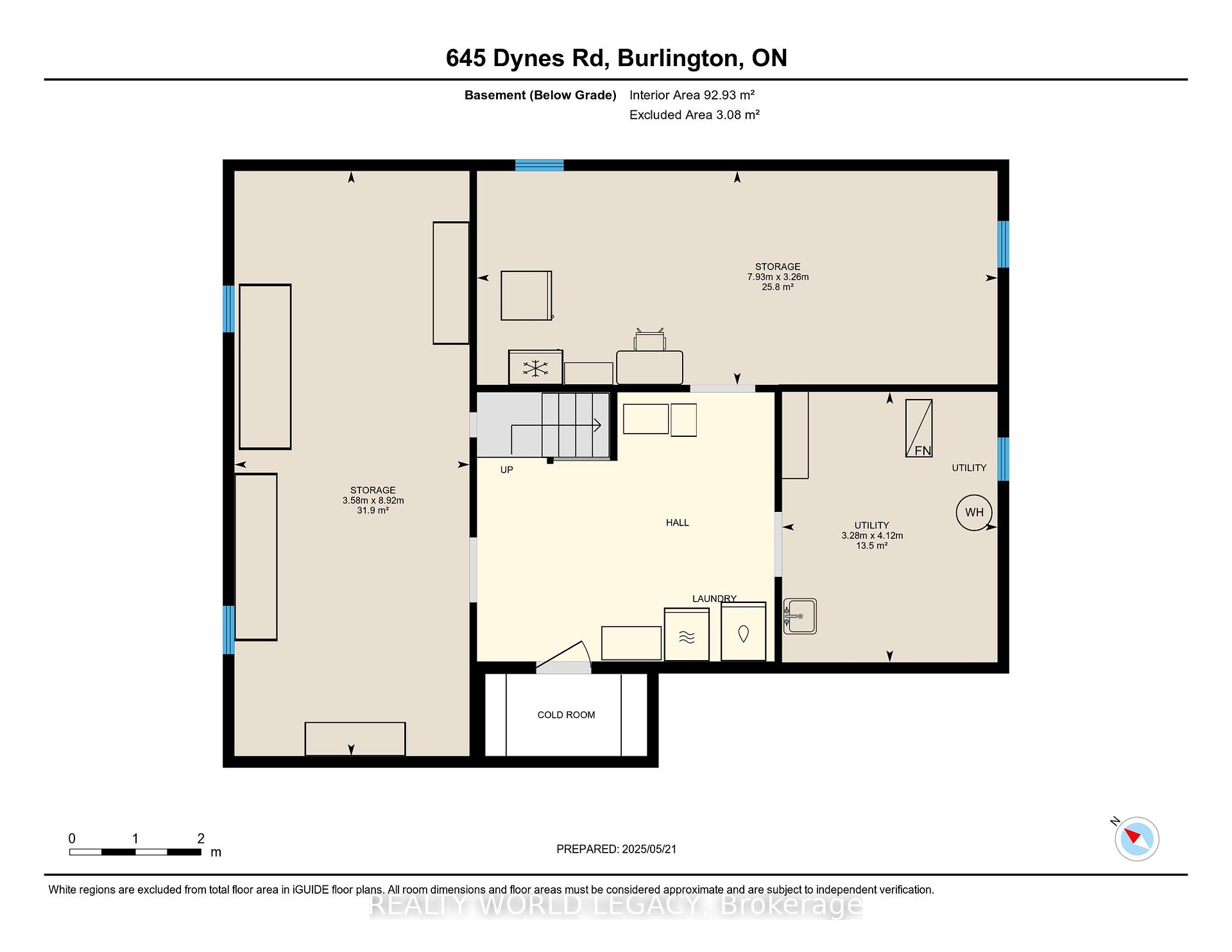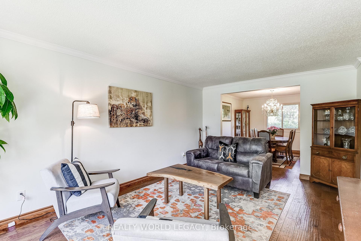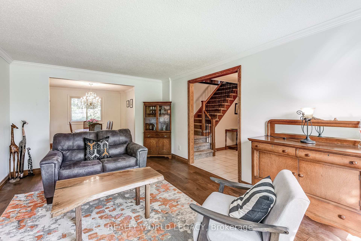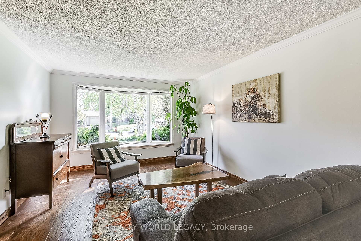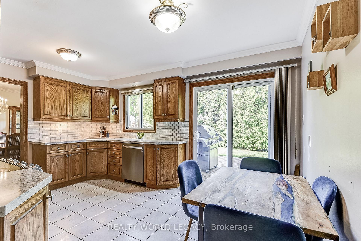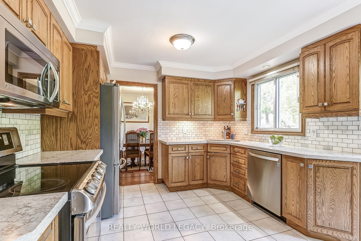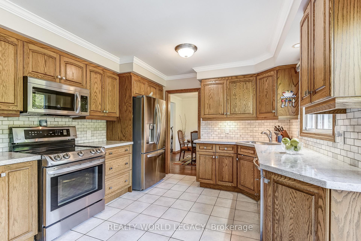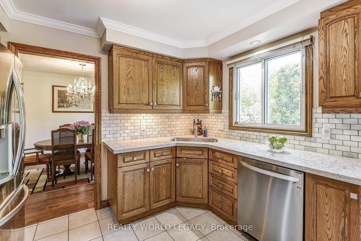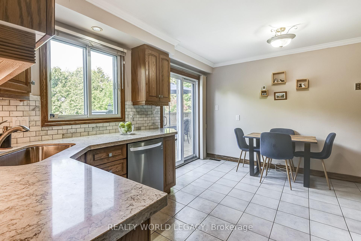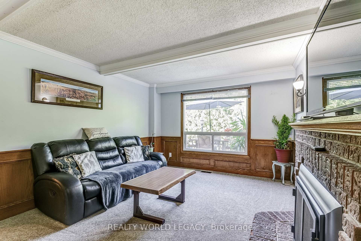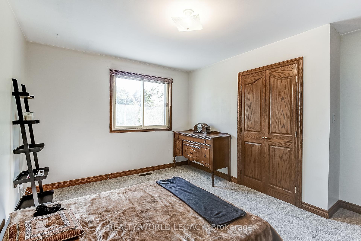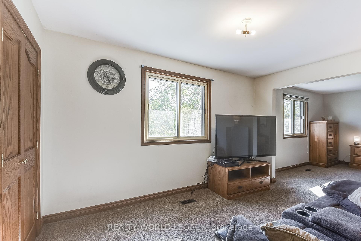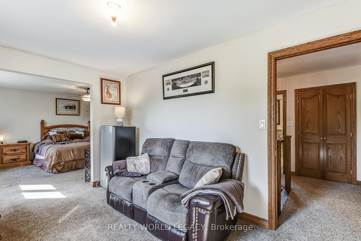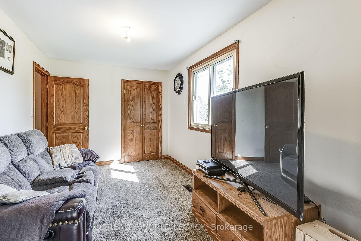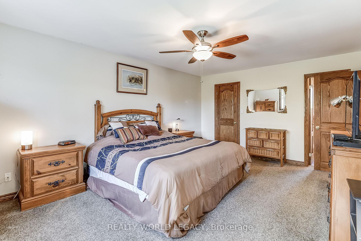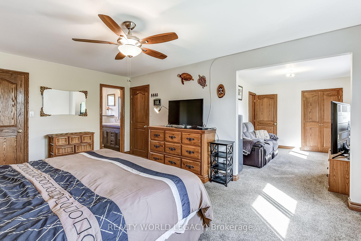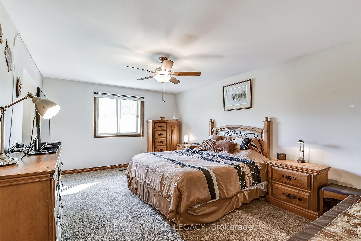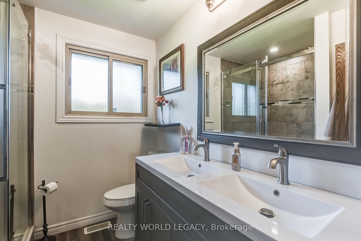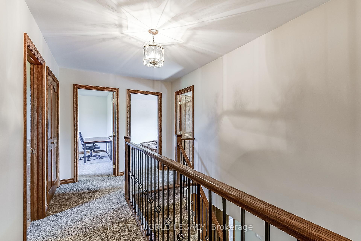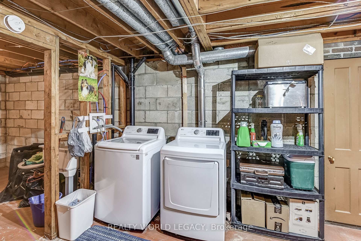$1,495,000
Available - For Sale
Listing ID: W12165048
645 Dynes Road , Burlington, L7N 2V7, Halton
| Stunning 2-Storey Home in the Desirable Dynes Neighborhood of Burlington. Welcome to this beautiful 4-bedroom, 4-bathroom family home, offering 2,034 sq. ft. of living space in the highly sought-after Dynes neighborhood of Burlington. This spacious home is perfect for growing families, featuring large bedrooms, including a master suite with a walk-in closet and a private en-suite bathroom with his and her sinks. The updated kitchen, with upgraded stainless steel appliances, and sleek quartz countertops ,offers a modern and functional space for cooking and entertaining. The large living areas are complemented by a bright, open floor plan that makes the home feel even more spacious. Additional highlights include a large 2-car garage and a driveway that accommodates an additional 2 vehicles. The large, unfinished basement presents an excellent opportunity to create a recreation room, home office, or an additional bedroom to suit your family's needs. Enjoy the convenience and charm of this exceptional home in a family-friendly neighborhood with close proximity to parks, schools, and all amenities. Don't miss out on this fantastic opportunity to make this house your new home! |
| Price | $1,495,000 |
| Taxes: | $6471.00 |
| Assessment Year: | 2025 |
| Occupancy: | Owner |
| Address: | 645 Dynes Road , Burlington, L7N 2V7, Halton |
| Directions/Cross Streets: | Dynes Road and Woodward Ave |
| Rooms: | 8 |
| Bedrooms: | 4 |
| Bedrooms +: | 0 |
| Family Room: | T |
| Basement: | Unfinished |
| Level/Floor | Room | Length(ft) | Width(ft) | Descriptions | |
| Room 1 | Main | Living Ro | 17.45 | 12.07 | |
| Room 2 | Main | Dining Ro | 11.97 | 10.96 | |
| Room 3 | Main | Kitchen | 10.99 | 14.99 | |
| Room 4 | Main | Family Ro | 17.61 | 11.97 | |
| Room 5 | Main | Bathroom | 3.9 | 4.99 | 2 Pc Bath |
| Room 6 | Main | Bathroom | 7.35 | 11.97 | 3 Pc Bath |
| Room 7 | Second | Primary B | 12.43 | 17.78 | Walk-In Closet(s), 4 Pc Ensuite |
| Room 8 | Second | Bathroom | 7.45 | 7.61 | 4 Pc Ensuite |
| Room 9 | Second | Bathroom | 10.14 | 7.61 | 4 Pc Bath |
| Room 10 | Second | Bedroom | 12.17 | 11.97 | |
| Room 11 | Second | Bedroom | 12.17 | 13.12 | |
| Room 12 | Second | Bedroom | 13.28 | 8.99 |
| Washroom Type | No. of Pieces | Level |
| Washroom Type 1 | 2 | Main |
| Washroom Type 2 | 3 | Main |
| Washroom Type 3 | 4 | Second |
| Washroom Type 4 | 0 | |
| Washroom Type 5 | 0 | |
| Washroom Type 6 | 2 | Main |
| Washroom Type 7 | 3 | Main |
| Washroom Type 8 | 4 | Second |
| Washroom Type 9 | 0 | |
| Washroom Type 10 | 0 |
| Total Area: | 0.00 |
| Approximatly Age: | 31-50 |
| Property Type: | Detached |
| Style: | 2-Storey |
| Exterior: | Aluminum Siding, Brick |
| Garage Type: | Attached |
| (Parking/)Drive: | Private Do |
| Drive Parking Spaces: | 2 |
| Park #1 | |
| Parking Type: | Private Do |
| Park #2 | |
| Parking Type: | Private Do |
| Pool: | None |
| Approximatly Age: | 31-50 |
| Approximatly Square Footage: | 2000-2500 |
| Property Features: | Park, Place Of Worship |
| CAC Included: | N |
| Water Included: | N |
| Cabel TV Included: | N |
| Common Elements Included: | N |
| Heat Included: | N |
| Parking Included: | N |
| Condo Tax Included: | N |
| Building Insurance Included: | N |
| Fireplace/Stove: | Y |
| Heat Type: | Forced Air |
| Central Air Conditioning: | Central Air |
| Central Vac: | N |
| Laundry Level: | Syste |
| Ensuite Laundry: | F |
| Elevator Lift: | False |
| Sewers: | Sewer |
$
%
Years
This calculator is for demonstration purposes only. Always consult a professional
financial advisor before making personal financial decisions.
| Although the information displayed is believed to be accurate, no warranties or representations are made of any kind. |
| REALTY WORLD LEGACY |
|
|

Sumit Chopra
Broker
Dir:
647-964-2184
Bus:
905-230-3100
Fax:
905-230-8577
| Virtual Tour | Book Showing | Email a Friend |
Jump To:
At a Glance:
| Type: | Freehold - Detached |
| Area: | Halton |
| Municipality: | Burlington |
| Neighbourhood: | Roseland |
| Style: | 2-Storey |
| Approximate Age: | 31-50 |
| Tax: | $6,471 |
| Beds: | 4 |
| Baths: | 4 |
| Fireplace: | Y |
| Pool: | None |
Locatin Map:
Payment Calculator:

