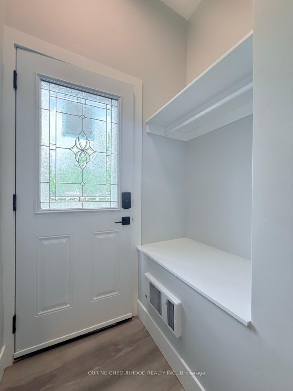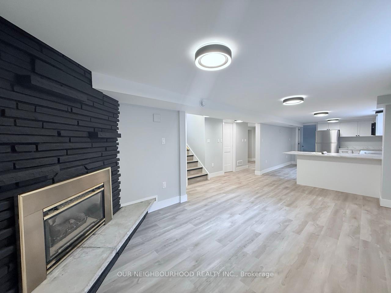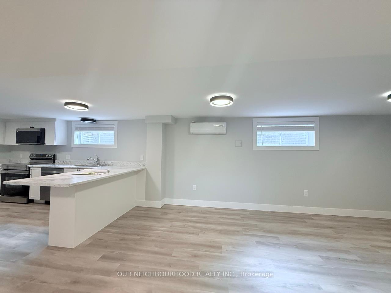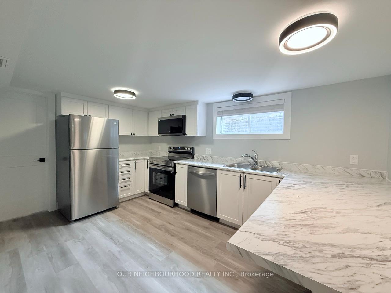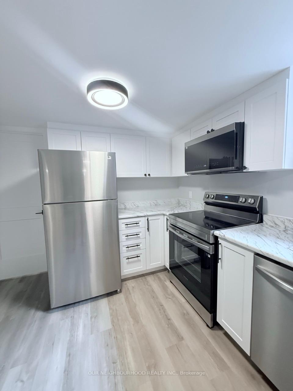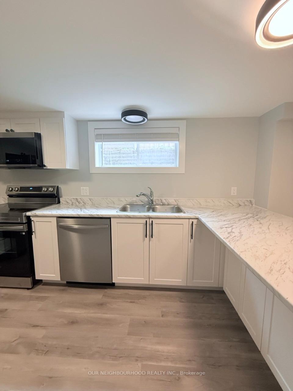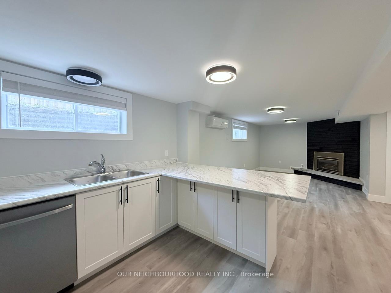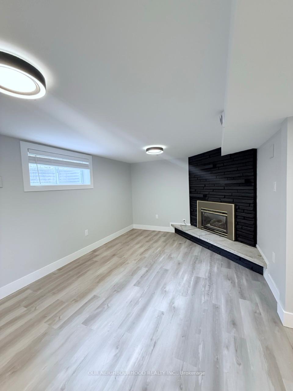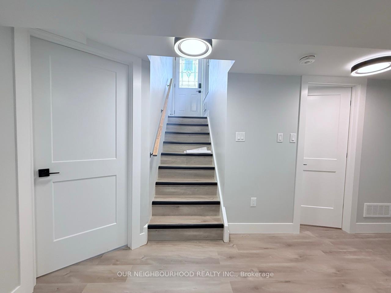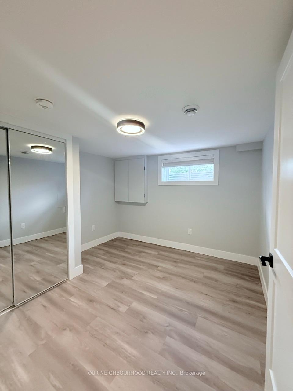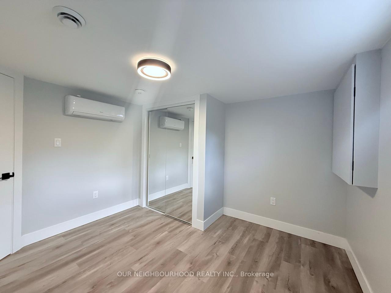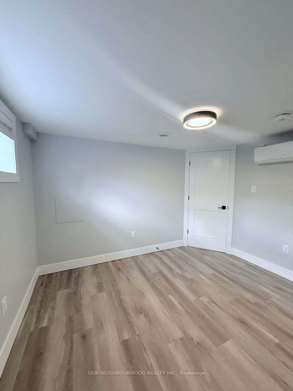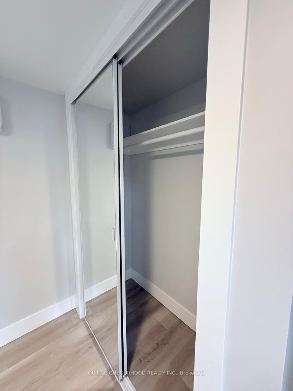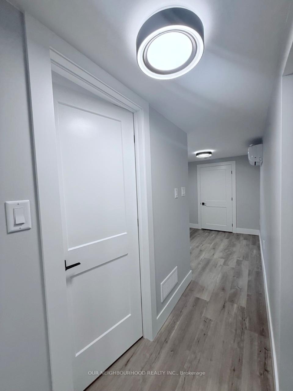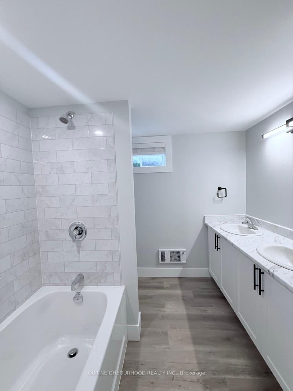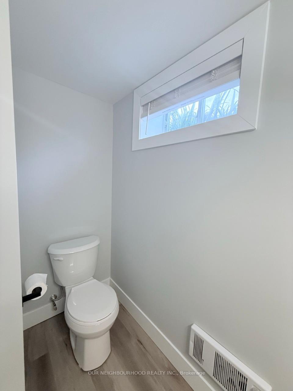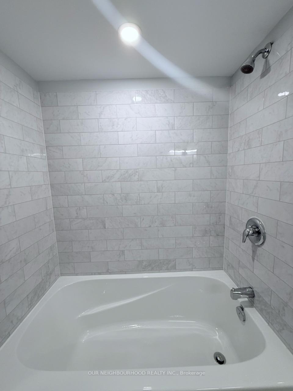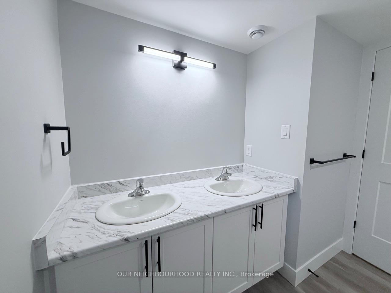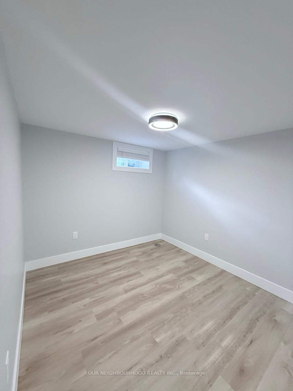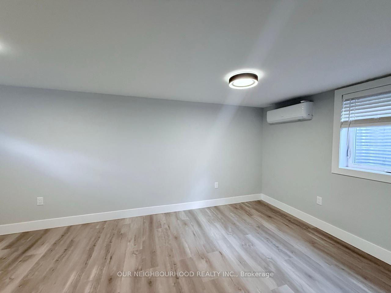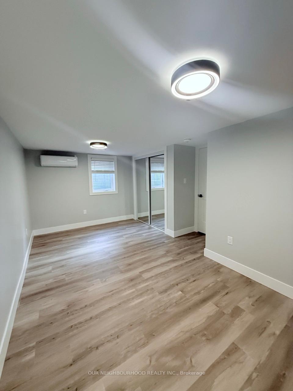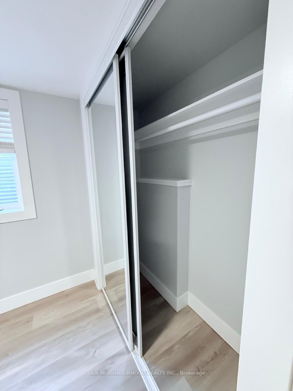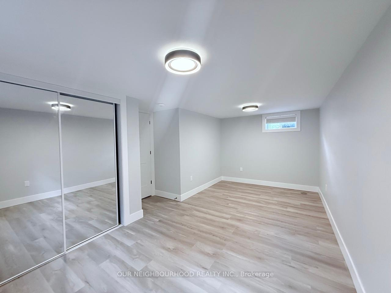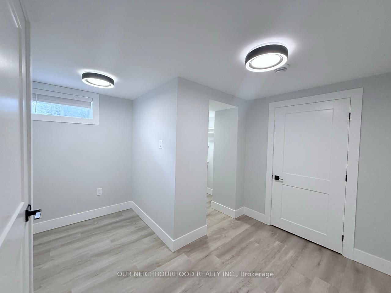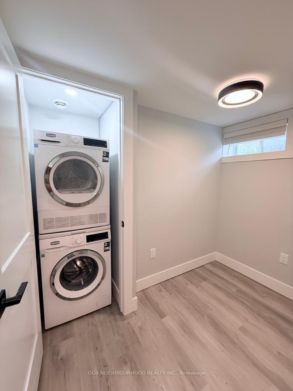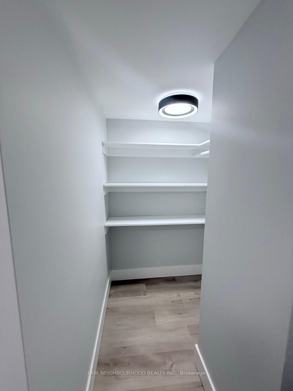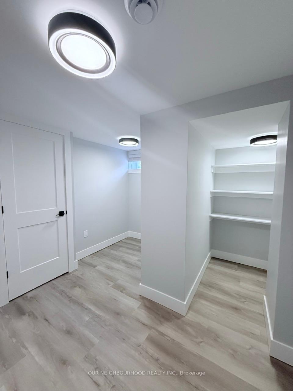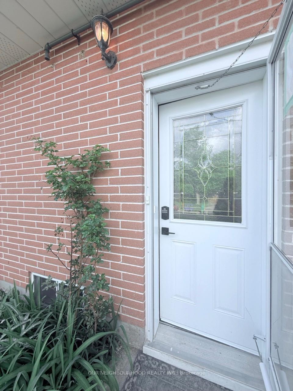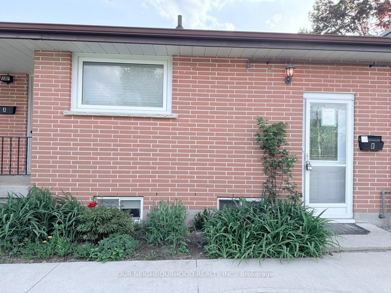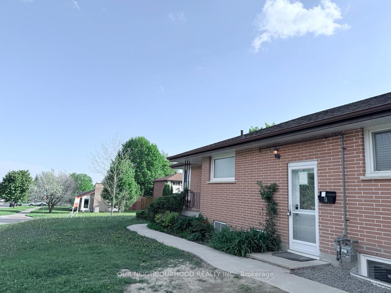$1,950
Available - For Rent
Listing ID: X12165047
1382 Leighton Road , Peterborough, K9H 6W6, Peterborough
| Be the first to live in this fully updated and surprisingly spacious lower unit! Bright, sleek, and thoughtfully designed, it offers incredible value in one of Peterboroughs most charming and sought-after neighbourhoods. Perfect for a couple, working professionals, mature students, or individuals seeking modern comfort and peaceful surroundings, this unit comes with a private entrance and all the essentials included. It features two spacious bedrooms with large closets, a beautiful four-piece bathroom with a double vanity and shower/tub combo, and a full-size kitchen with brand new stainless steel appliances. A cozy original gas fireplace adds warmth and character, while a modern mini-split system ensures efficient heating and cooling. The unit has been freshly updated with new flooring, paint, fixtures, and lighting, and includes in-unit laundry with a brand new washer and dryer, ample storage, new window blinds, and one parking space.Despite being a lower-level unit, it doesn't feel like a basement at all thanks to new windows, neutral tones, and quality upgrades that brighten and elevate the space. The stylish double vanity bathroom, upgraded appliances, and ample storage combine function with style, making this home completely move-in ready.Located in Peterboroughs desirable North End, you'll enjoy a quiet, family-friendly neighbourhood filled with mature trees, friendly streets, and a strong sense of community. Just minutes from parks, schools, grocery stores, and local shops with easy access to major roads for commuters this location offers peaceful suburban living with everyday convenience. Visture Property Management sets a new standard of executive living with professional, responsive service and an online Tenant Portal to manage your tenancy 24/7. |
| Price | $1,950 |
| Taxes: | $0.00 |
| Occupancy: | Vacant |
| Address: | 1382 Leighton Road , Peterborough, K9H 6W6, Peterborough |
| Directions/Cross Streets: | Royal Drive & Cumberland Ave. |
| Rooms: | 5 |
| Bedrooms: | 2 |
| Bedrooms +: | 0 |
| Family Room: | F |
| Basement: | Apartment, Finished |
| Furnished: | Unfu |
| Level/Floor | Room | Length(ft) | Width(ft) | Descriptions | |
| Room 1 | Basement | Kitchen | Open Concept, Breakfast Bar, Stainless Steel Appl | ||
| Room 2 | Basement | Living Ro | Open Concept, Fireplace, Combined w/Kitchen | ||
| Room 3 | Basement | Bedroom | Mirrored Closet, Above Grade Window | ||
| Room 4 | Basement | Bedroom 2 | Mirrored Closet, Above Grade Window | ||
| Room 5 | Basement | Bathroom | 4 Pc Bath, Double Sink | ||
| Room 6 | Basement | Laundry |
| Washroom Type | No. of Pieces | Level |
| Washroom Type 1 | 4 | |
| Washroom Type 2 | 0 | |
| Washroom Type 3 | 0 | |
| Washroom Type 4 | 0 | |
| Washroom Type 5 | 0 |
| Total Area: | 0.00 |
| Approximatly Age: | 31-50 |
| Property Type: | Duplex |
| Style: | 1 Storey/Apt |
| Exterior: | Brick |
| Garage Type: | None |
| (Parking/)Drive: | Available, |
| Drive Parking Spaces: | 1 |
| Park #1 | |
| Parking Type: | Available, |
| Park #2 | |
| Parking Type: | Available |
| Park #3 | |
| Parking Type: | Reserved/A |
| Pool: | None |
| Laundry Access: | In Basement, |
| Other Structures: | None |
| Approximatly Age: | 31-50 |
| Approximatly Square Footage: | < 700 |
| CAC Included: | N |
| Water Included: | N |
| Cabel TV Included: | N |
| Common Elements Included: | N |
| Heat Included: | N |
| Parking Included: | N |
| Condo Tax Included: | N |
| Building Insurance Included: | N |
| Fireplace/Stove: | Y |
| Heat Type: | Heat Pump |
| Central Air Conditioning: | Other |
| Central Vac: | N |
| Laundry Level: | Syste |
| Ensuite Laundry: | F |
| Elevator Lift: | False |
| Sewers: | Sewer |
| Utilities-Cable: | A |
| Utilities-Hydro: | A |
| Although the information displayed is believed to be accurate, no warranties or representations are made of any kind. |
| OUR NEIGHBOURHOOD REALTY INC. |
|
|

Sumit Chopra
Broker
Dir:
647-964-2184
Bus:
905-230-3100
Fax:
905-230-8577
| Book Showing | Email a Friend |
Jump To:
At a Glance:
| Type: | Freehold - Duplex |
| Area: | Peterborough |
| Municipality: | Peterborough |
| Neighbourhood: | Northcrest |
| Style: | 1 Storey/Apt |
| Approximate Age: | 31-50 |
| Beds: | 2 |
| Baths: | 1 |
| Fireplace: | Y |
| Pool: | None |
Locatin Map:

