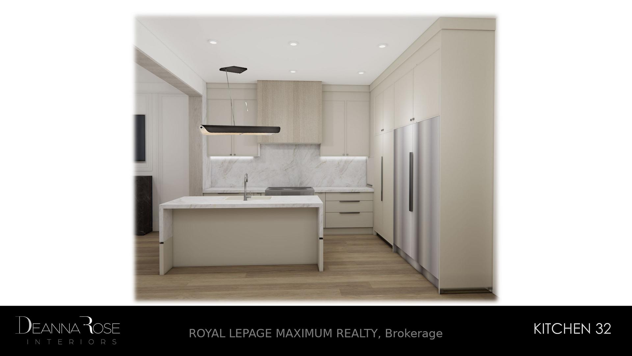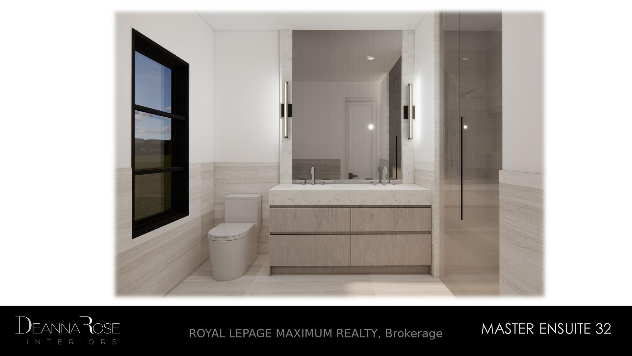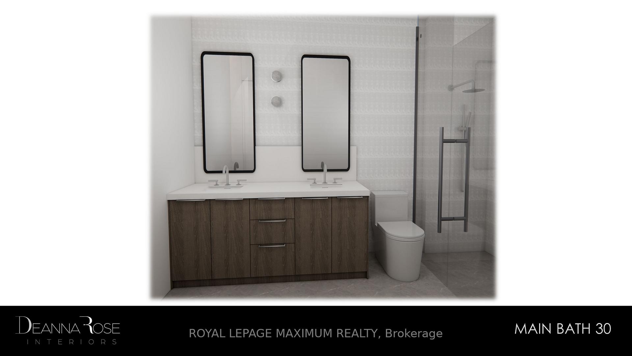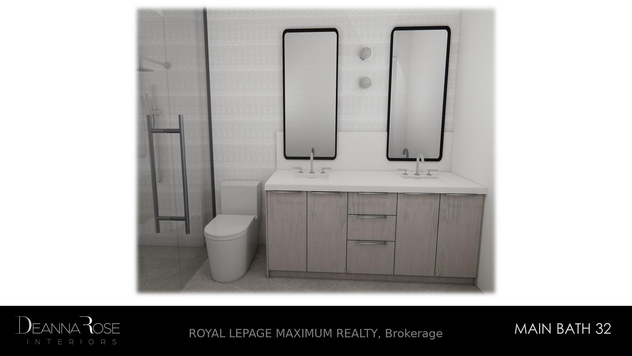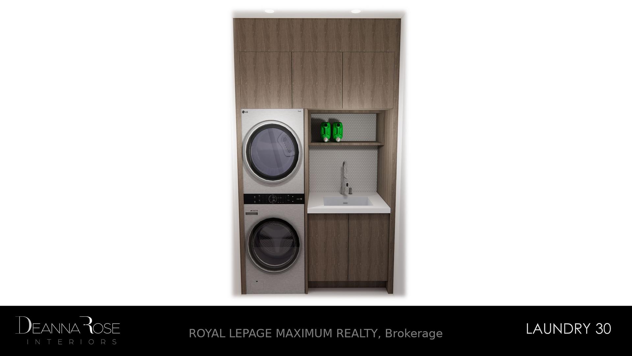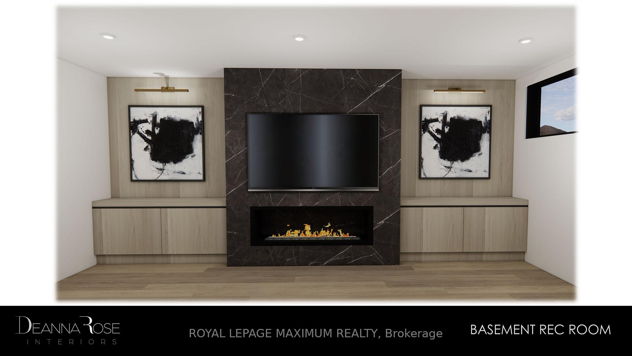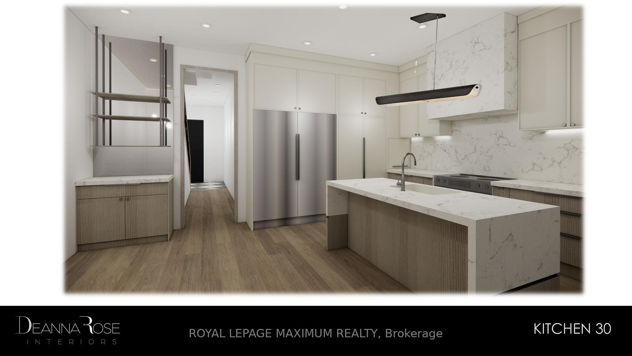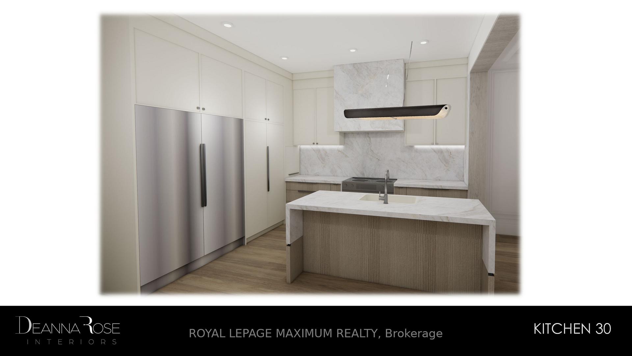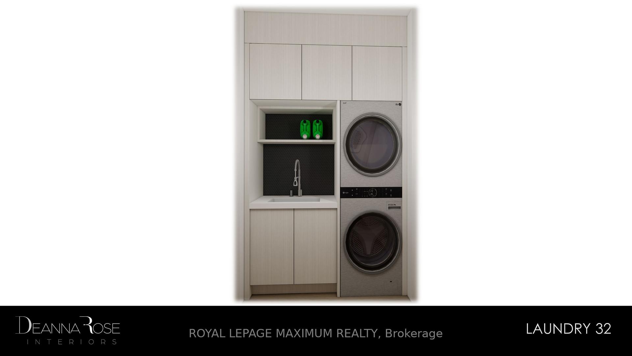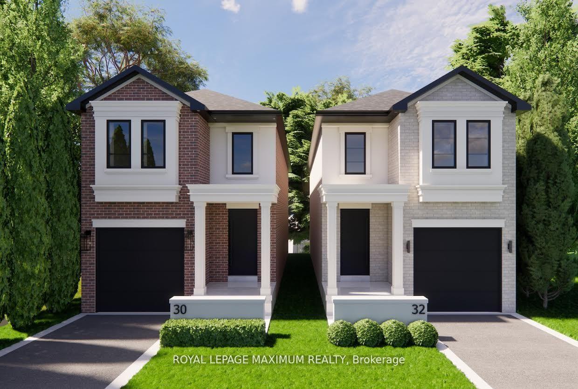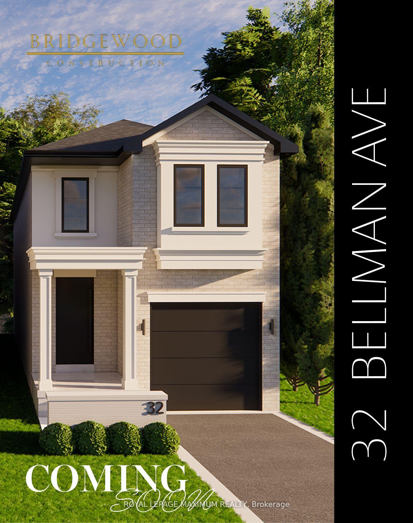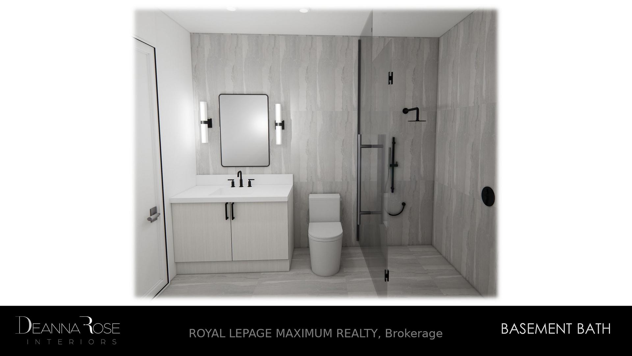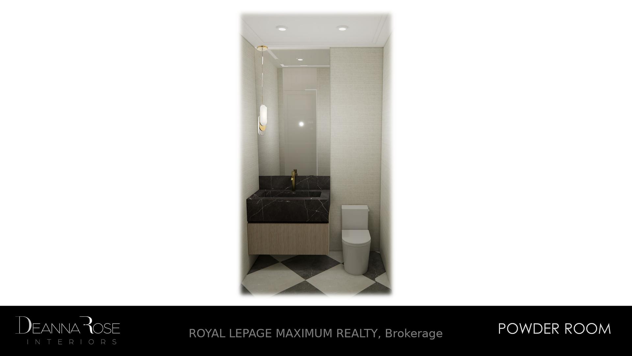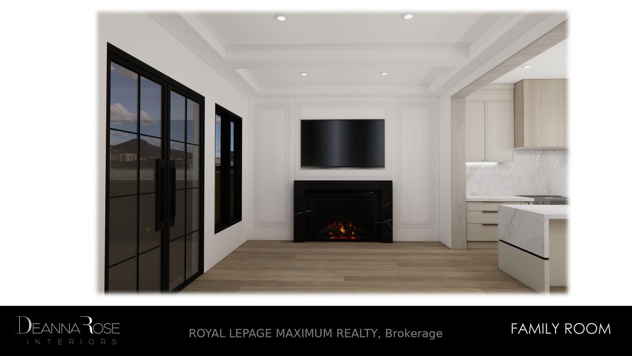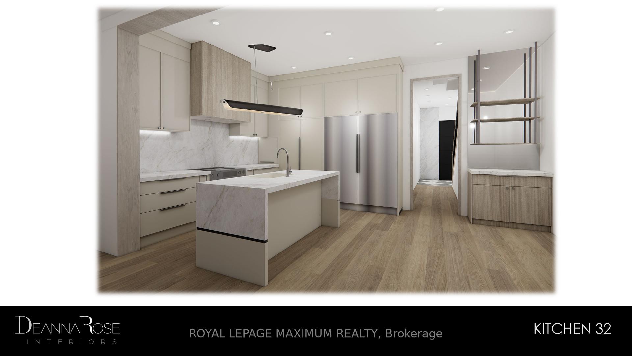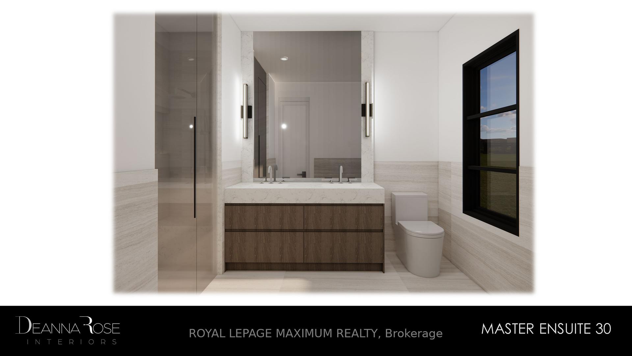$2,050,000
Available - For Sale
Listing ID: W12160731
32 Bellman Aven , Toronto, M8W 4A3, Toronto
| Amazing home to be built! Welcome to 32 Bellman Ave. in the heart of Alderwood! 9 ft. ceilings. 4 bedrooms 4 baths. Your can work directly with the builder in choosing your finishes from their samples. Excellent opportunity! All appliances included fridge, stove, washer, dryer. Closing available late 2024 or early 2025. Property taxes to be reassessed, based on old home that was on the property. |
| Price | $2,050,000 |
| Taxes: | $4628.00 |
| Assessment Year: | 2024 |
| Occupancy: | Vacant |
| Address: | 32 Bellman Aven , Toronto, M8W 4A3, Toronto |
| Directions/Cross Streets: | Valermo/Bellman |
| Rooms: | 8 |
| Bedrooms: | 4 |
| Bedrooms +: | 0 |
| Family Room: | T |
| Basement: | Finished |
| Level/Floor | Room | Length(ft) | Width(ft) | Descriptions | |
| Room 1 | Main | Family Ro | 17.38 | 17.06 | Hardwood Floor |
| Room 2 | Main | Kitchen | 14.1 | 8.99 | Hardwood Floor, Modern Kitchen |
| Room 3 | Main | Dining Ro | 14.1 | 8.99 | Hardwood Floor |
| Room 4 | Second | Primary B | 17.71 | 10.63 | Hardwood Floor, Walk-In Closet(s), 5 Pc Ensuite |
| Room 5 | Second | Bedroom 2 | 14.04 | 8.53 | Hardwood Floor, Closet |
| Room 6 | Second | Bedroom 3 | 14.04 | 8.53 | Hardwood Floor, Closet |
| Room 7 | Second | Bedroom 4 | 14.04 | 8.53 | Hardwood Floor, Closet |
| Washroom Type | No. of Pieces | Level |
| Washroom Type 1 | 2 | Ground |
| Washroom Type 2 | 4 | Second |
| Washroom Type 3 | 4 | Second |
| Washroom Type 4 | 5 | Second |
| Washroom Type 5 | 0 |
| Total Area: | 0.00 |
| Property Type: | Detached |
| Style: | 2-Storey |
| Exterior: | Brick, Stone |
| Garage Type: | Attached |
| (Parking/)Drive: | Private |
| Drive Parking Spaces: | 2 |
| Park #1 | |
| Parking Type: | Private |
| Park #2 | |
| Parking Type: | Private |
| Pool: | None |
| Approximatly Square Footage: | 2000-2500 |
| CAC Included: | N |
| Water Included: | N |
| Cabel TV Included: | N |
| Common Elements Included: | N |
| Heat Included: | N |
| Parking Included: | N |
| Condo Tax Included: | N |
| Building Insurance Included: | N |
| Fireplace/Stove: | Y |
| Heat Type: | Forced Air |
| Central Air Conditioning: | Central Air |
| Central Vac: | N |
| Laundry Level: | Syste |
| Ensuite Laundry: | F |
| Sewers: | Sewer |
$
%
Years
This calculator is for demonstration purposes only. Always consult a professional
financial advisor before making personal financial decisions.
| Although the information displayed is believed to be accurate, no warranties or representations are made of any kind. |
| ROYAL LEPAGE MAXIMUM REALTY |
|
|

Sumit Chopra
Broker
Dir:
647-964-2184
Bus:
905-230-3100
Fax:
905-230-8577
| Book Showing | Email a Friend |
Jump To:
At a Glance:
| Type: | Freehold - Detached |
| Area: | Toronto |
| Municipality: | Toronto W06 |
| Neighbourhood: | Alderwood |
| Style: | 2-Storey |
| Tax: | $4,628 |
| Beds: | 4 |
| Baths: | 4 |
| Fireplace: | Y |
| Pool: | None |
Locatin Map:
Payment Calculator:

