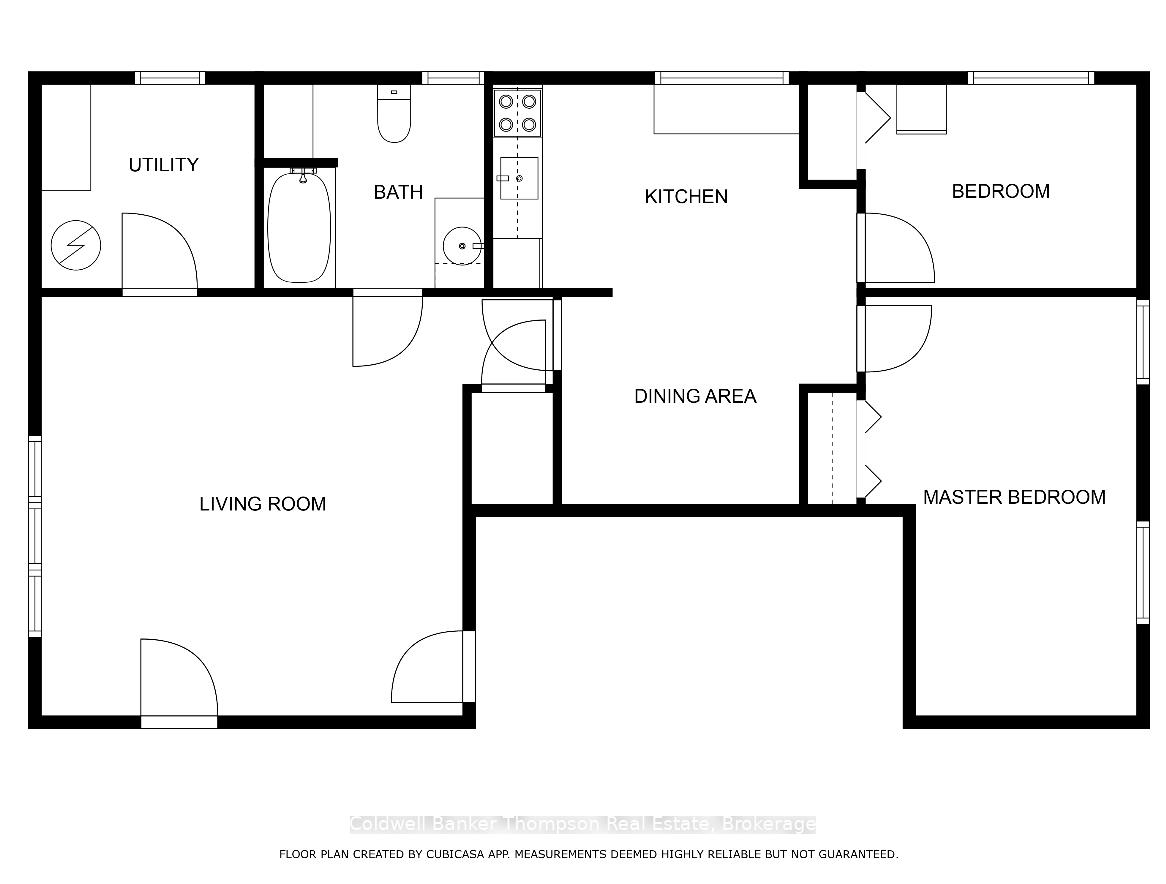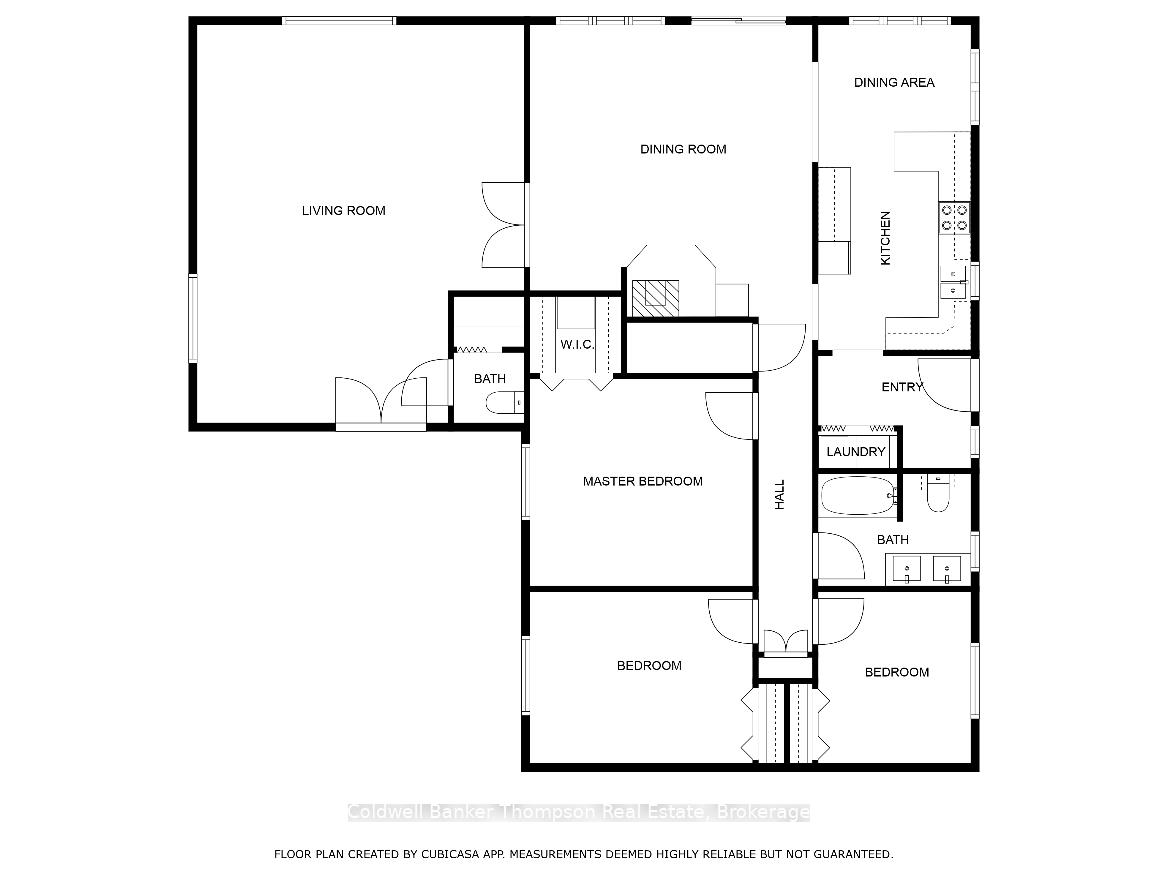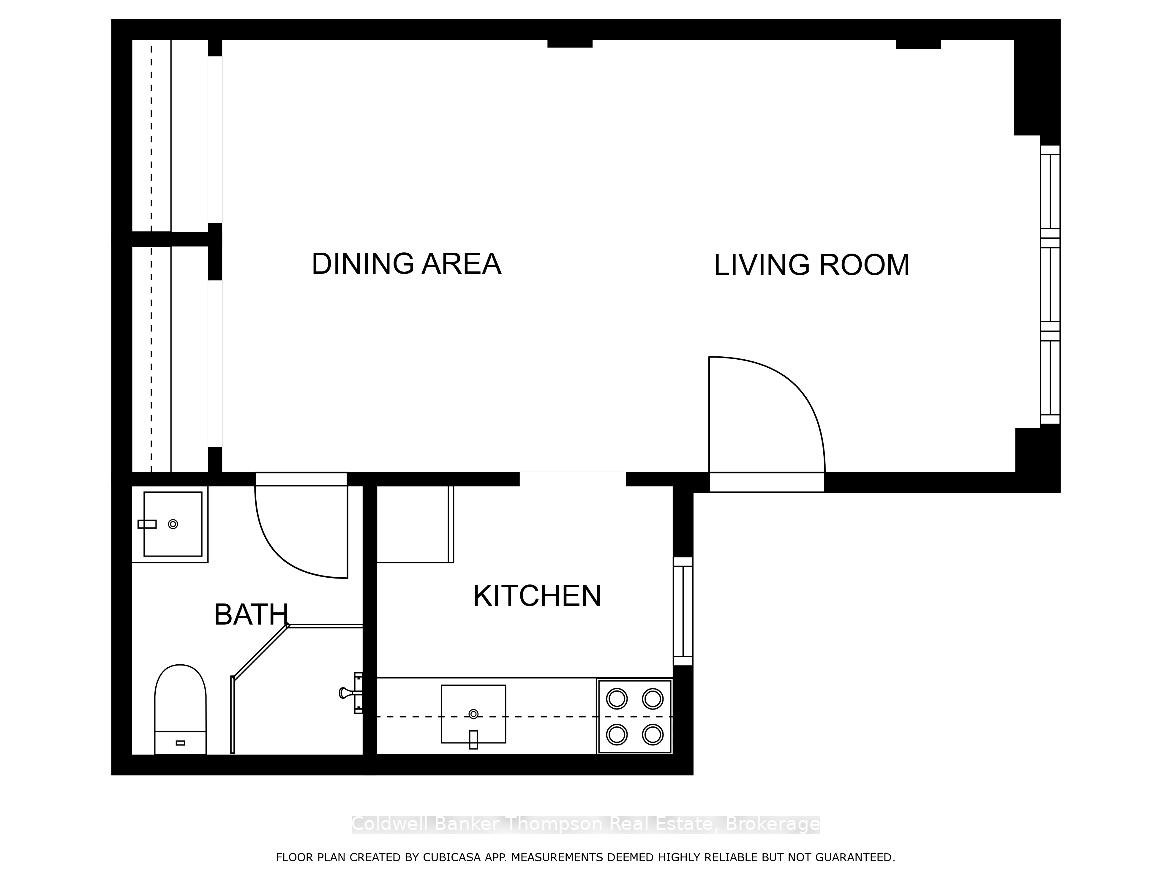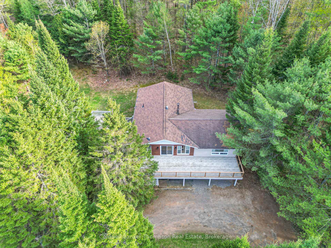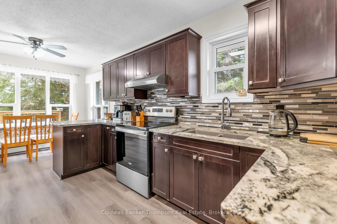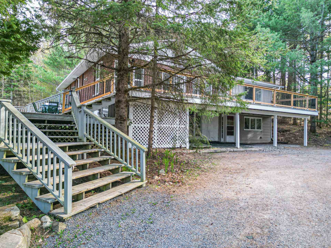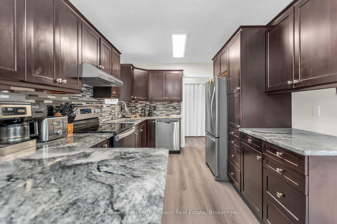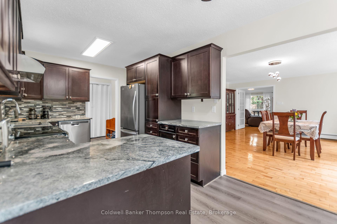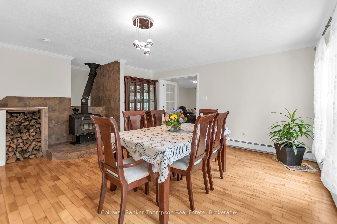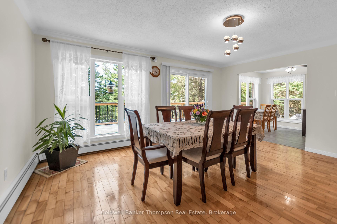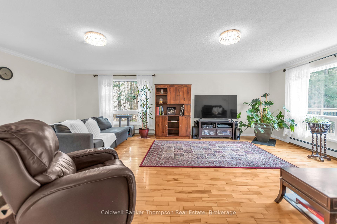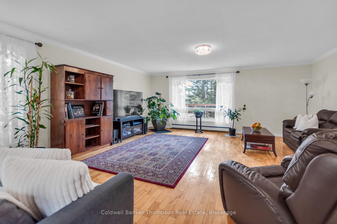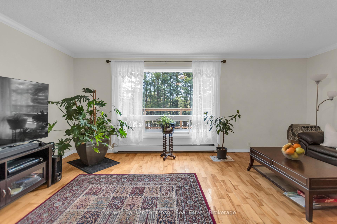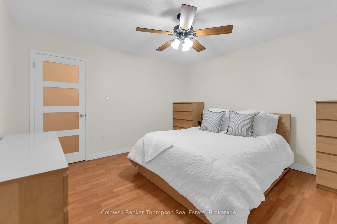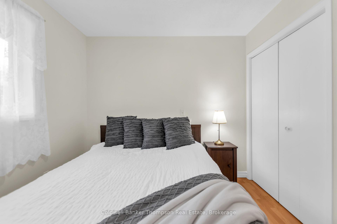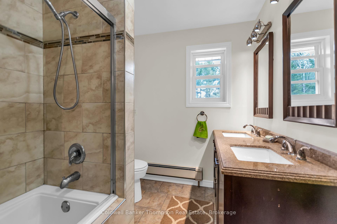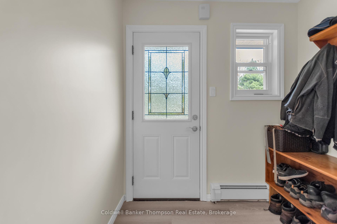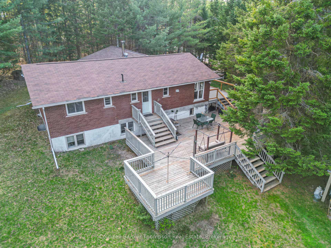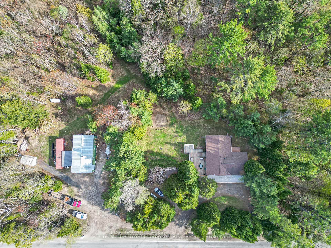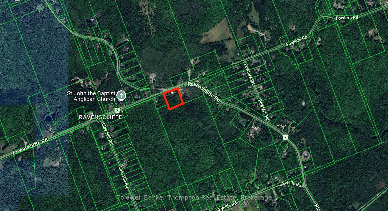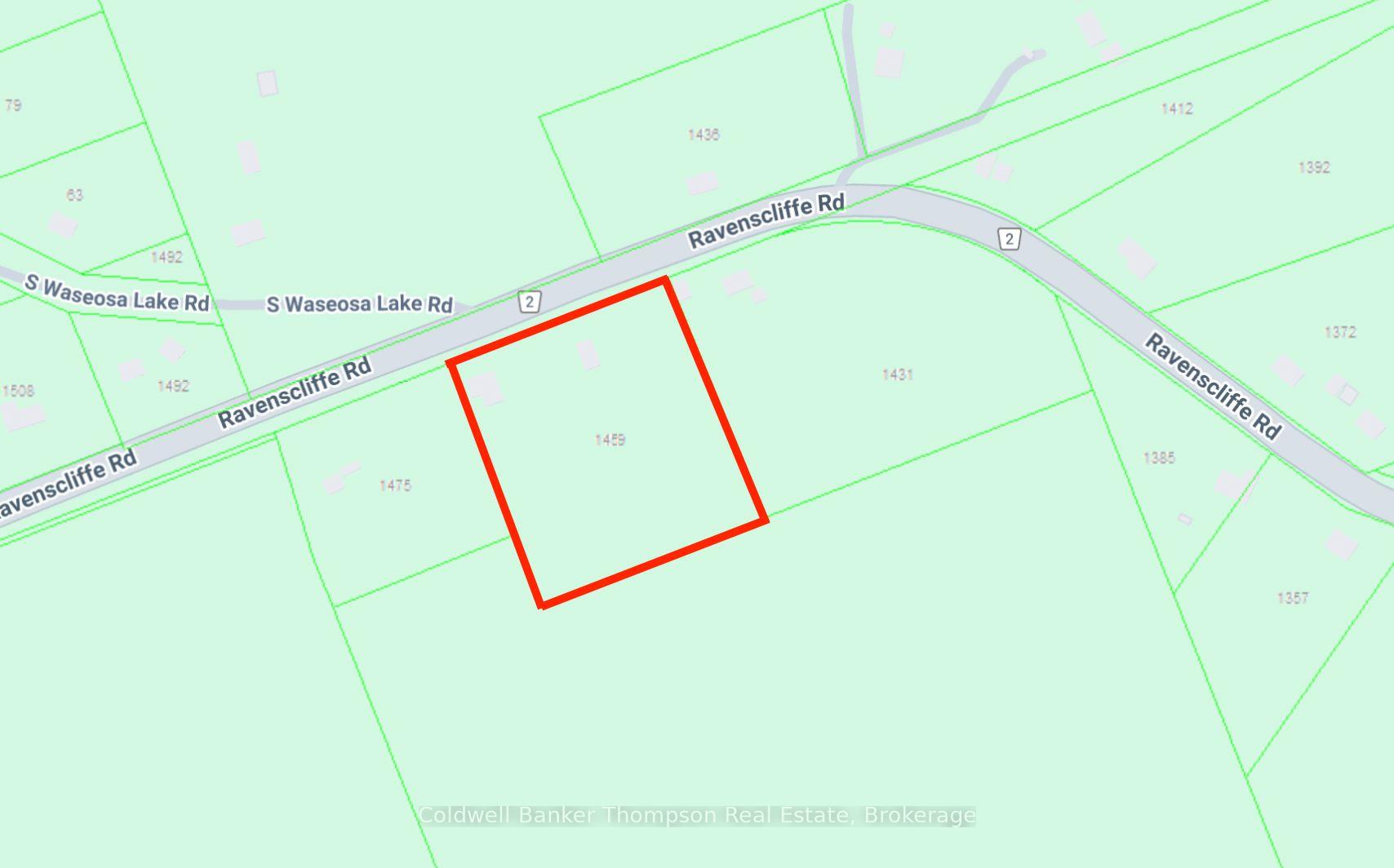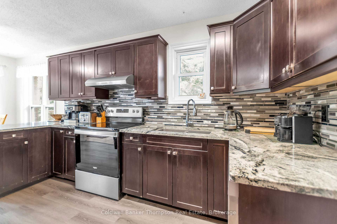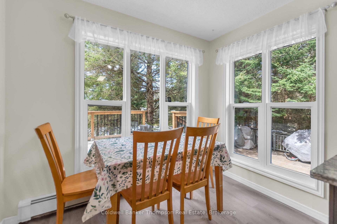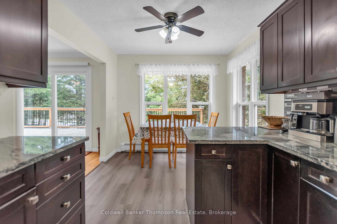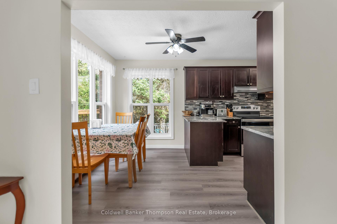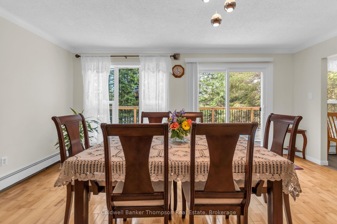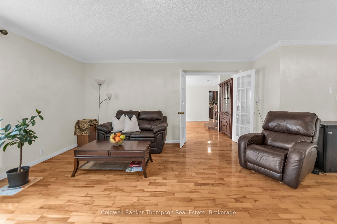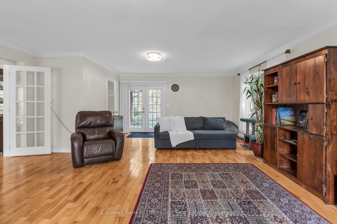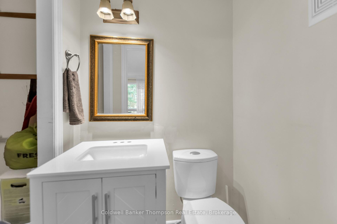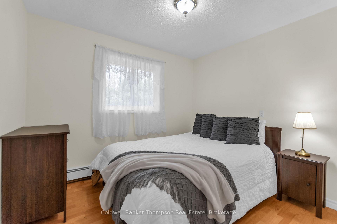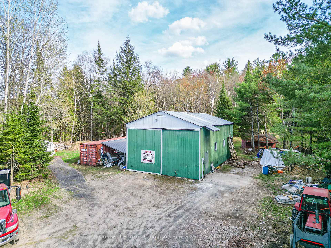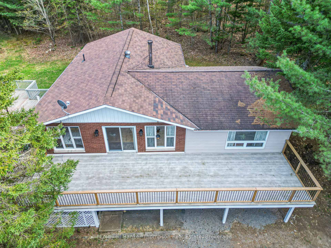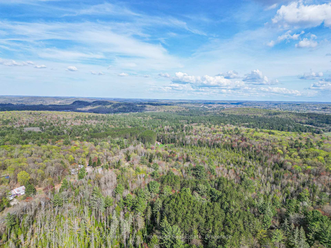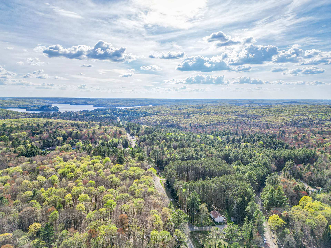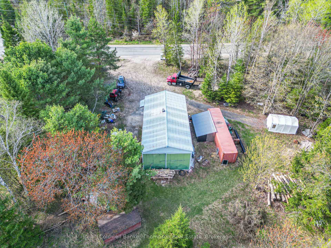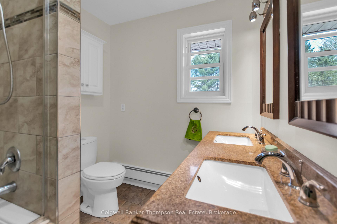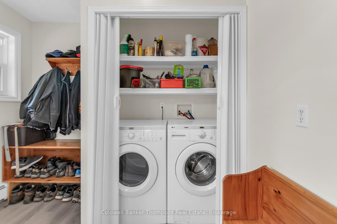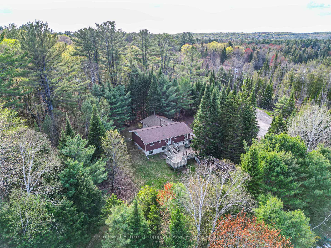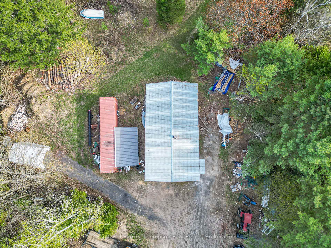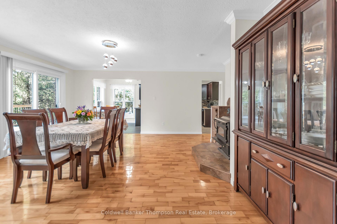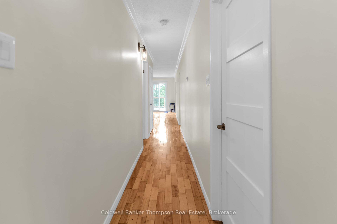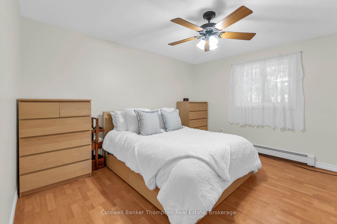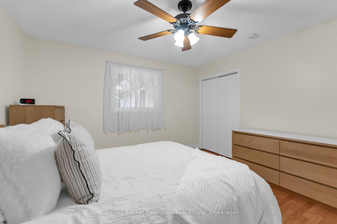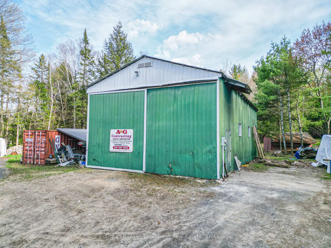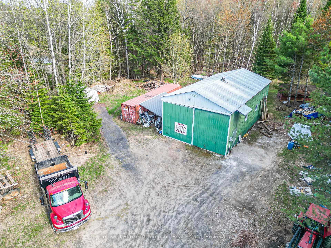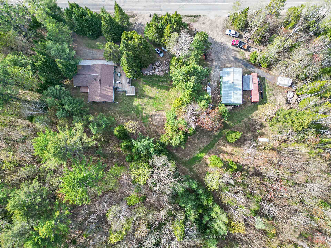$885,000
Available - For Sale
Listing ID: X12152161
1459 Ravenscliffe Road , Huntsville, P1H 2J2, Muskoka
| This versatile and spacious 3.82 acre property offers exceptional value with over 3,000 square feet of upgraded living space and a 1200 square foot detached shop ideal for families, investors, contractors or those looking to offset their mortgage with rental income. The main level features three bedrooms and two bathrooms, alongside a bright kitchen that has been thoughtfully updated along with most rooms in the home. A large Duradeck offers the perfect spot for outdoor relaxation and entertaining while the lower level includes two self-contained apartments with separate entrances, perfect for generating additional income. The bachelor unit has been recently updated, while the larger two-bedroom apartment is in the midst of getting new flooring and a fresh coat of paint. The home is efficiently heated with an on demand propane fuelled boiler system with hot water radiator heaters. An energy efficient woodstove on the main floor provides extra warmth for those cold winters. Main floor windows all replaced recently with energy efficient and low maintenance vinyl windows. A brand new septic system will be installed in the summer of 2025. Set on a well-treed lot offering privacy from the road, the property also boasts a 25 x 47 insulated shop with 14' ceilings, separate hydro, a commercial air compressor and Commercial C2 zoning opening the door to a range of business or hobby opportunities. Ample parking for large trucks and equipment. Located just minutes from town, this property combines comfort, functionality, and potential in one attractive package. |
| Price | $885,000 |
| Taxes: | $3325.92 |
| Occupancy: | Owner |
| Address: | 1459 Ravenscliffe Road , Huntsville, P1H 2J2, Muskoka |
| Acreage: | 2-4.99 |
| Directions/Cross Streets: | Ravenscliffe Road and South Waseosa |
| Rooms: | 20 |
| Bedrooms: | 5 |
| Bedrooms +: | 0 |
| Family Room: | F |
| Basement: | Finished wit, Apartment |
| Level/Floor | Room | Length(ft) | Width(ft) | Descriptions | |
| Room 1 | Main | Kitchen | 19.06 | 9.02 | |
| Room 2 | Main | Dining Ro | 17.19 | 16.73 | |
| Room 3 | Main | Living Ro | 24.08 | 19.06 | |
| Room 4 | Main | Bathroom | 9.02 | 6.92 | 5 Pc Bath |
| Room 5 | Main | Primary B | 13.15 | 9.84 | |
| Room 6 | Main | Bedroom 2 | 13.12 | 10.2 | |
| Room 7 | Main | Bedroom 3 | 10.07 | 9.02 | |
| Room 8 | Main | Bathroom | 7.84 | 3.48 | |
| Room 9 | Main | Laundry | 9.05 | 6.95 | |
| Room 10 | Lower | Kitchen | 14.33 | 8 | |
| Room 11 | Lower | Dining Ro | 9.45 | 8.4 | |
| Room 12 | Lower | Living Ro | 17.12 | 16.79 | |
| Room 13 | Lower | Bathroom | 8.43 | 8 | 4 Pc Bath |
| Room 14 | Lower | Primary B | 17.02 | 10.79 | |
| Room 15 | Lower | Bedroom 2 | 10.69 | 8.17 |
| Washroom Type | No. of Pieces | Level |
| Washroom Type 1 | 5 | Main |
| Washroom Type 2 | 2 | Main |
| Washroom Type 3 | 4 | Lower |
| Washroom Type 4 | 3 | Lower |
| Washroom Type 5 | 0 | |
| Washroom Type 6 | 5 | Main |
| Washroom Type 7 | 2 | Main |
| Washroom Type 8 | 4 | Lower |
| Washroom Type 9 | 3 | Lower |
| Washroom Type 10 | 0 |
| Total Area: | 0.00 |
| Approximatly Age: | 31-50 |
| Property Type: | Detached |
| Style: | Bungalow |
| Exterior: | Brick, Vinyl Siding |
| Garage Type: | Detached |
| (Parking/)Drive: | Private Do |
| Drive Parking Spaces: | 14 |
| Park #1 | |
| Parking Type: | Private Do |
| Park #2 | |
| Parking Type: | Private Do |
| Pool: | None |
| Other Structures: | Workshop, Shed |
| Approximatly Age: | 31-50 |
| Approximatly Square Footage: | 1500-2000 |
| Property Features: | Wooded/Treed |
| CAC Included: | N |
| Water Included: | N |
| Cabel TV Included: | N |
| Common Elements Included: | N |
| Heat Included: | N |
| Parking Included: | N |
| Condo Tax Included: | N |
| Building Insurance Included: | N |
| Fireplace/Stove: | Y |
| Heat Type: | Radiant |
| Central Air Conditioning: | None |
| Central Vac: | N |
| Laundry Level: | Syste |
| Ensuite Laundry: | F |
| Sewers: | Septic |
| Water: | Drilled W |
| Water Supply Types: | Drilled Well |
$
%
Years
This calculator is for demonstration purposes only. Always consult a professional
financial advisor before making personal financial decisions.
| Although the information displayed is believed to be accurate, no warranties or representations are made of any kind. |
| Coldwell Banker Thompson Real Estate |
|
|

Sumit Chopra
Broker
Dir:
647-964-2184
Bus:
905-230-3100
Fax:
905-230-8577
| Virtual Tour | Book Showing | Email a Friend |
Jump To:
At a Glance:
| Type: | Freehold - Detached |
| Area: | Muskoka |
| Municipality: | Huntsville |
| Neighbourhood: | Chaffey |
| Style: | Bungalow |
| Approximate Age: | 31-50 |
| Tax: | $3,325.92 |
| Beds: | 5 |
| Baths: | 4 |
| Fireplace: | Y |
| Pool: | None |
Locatin Map:
Payment Calculator:

