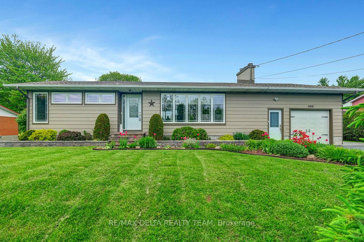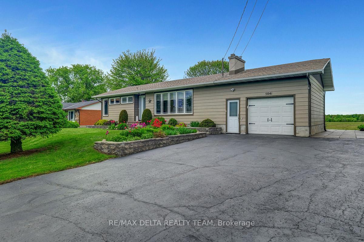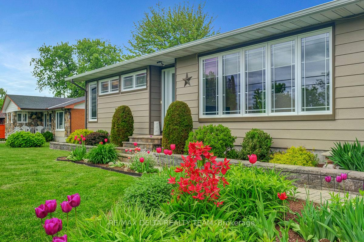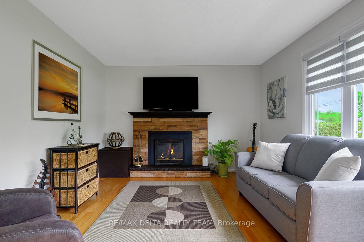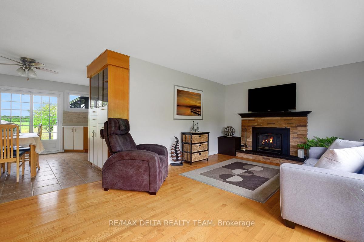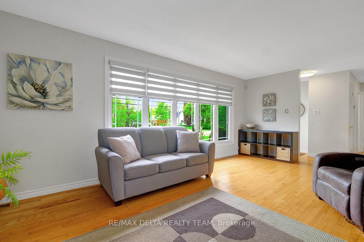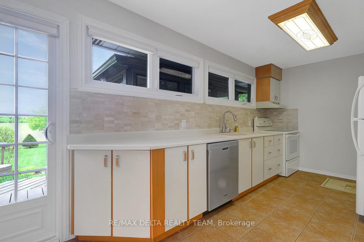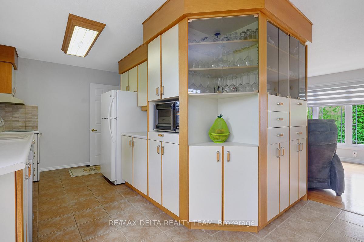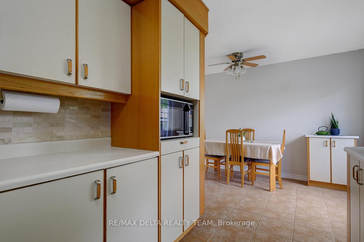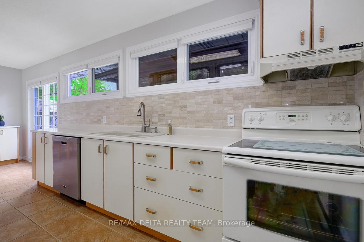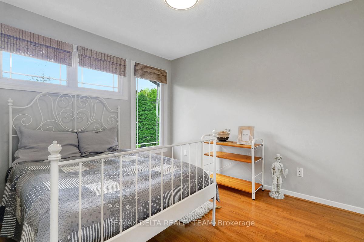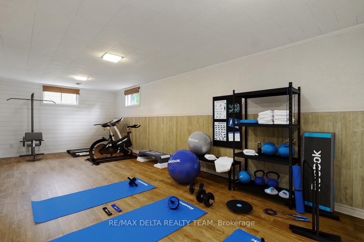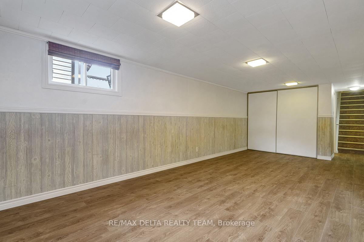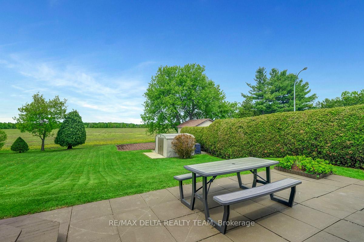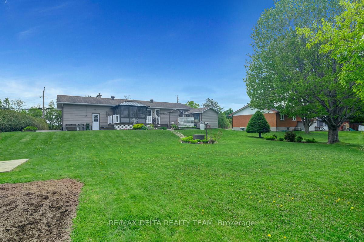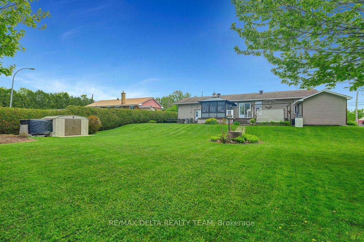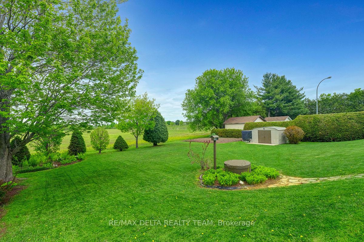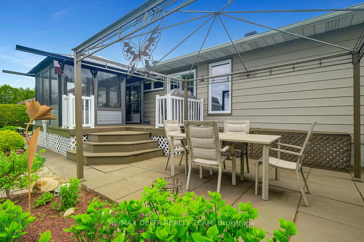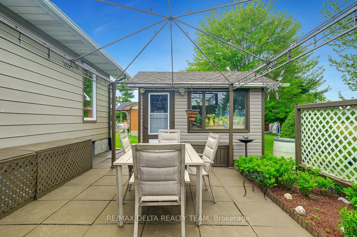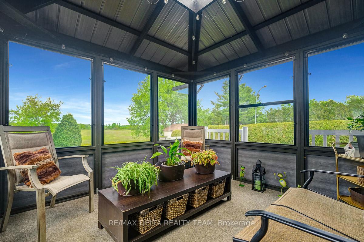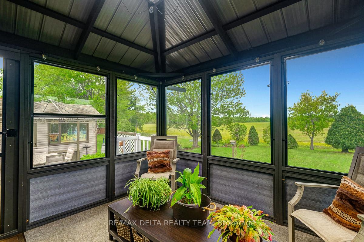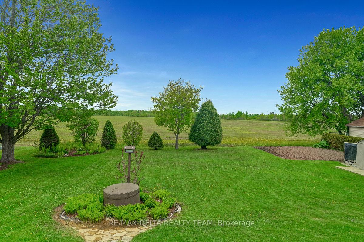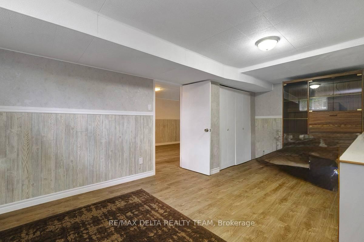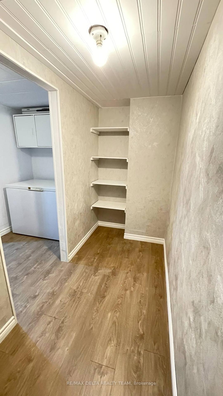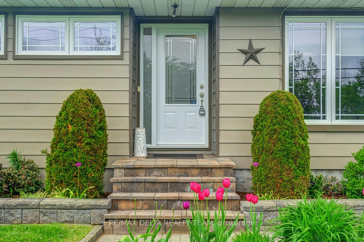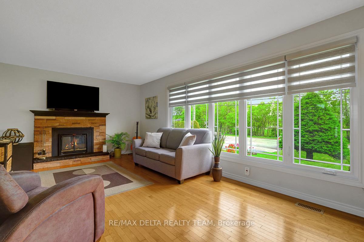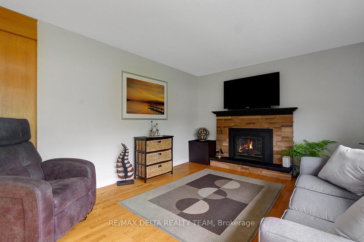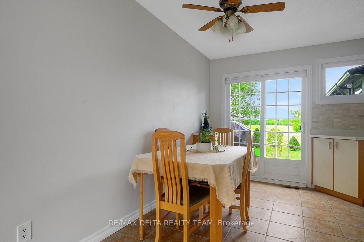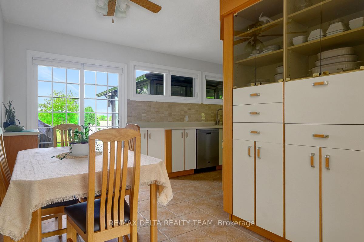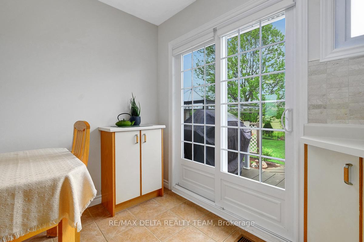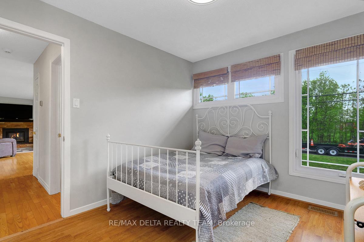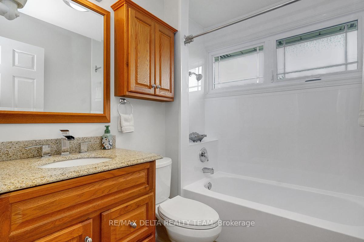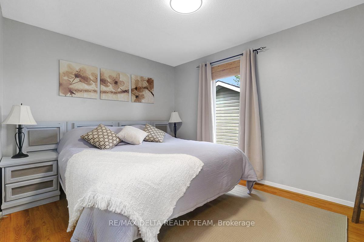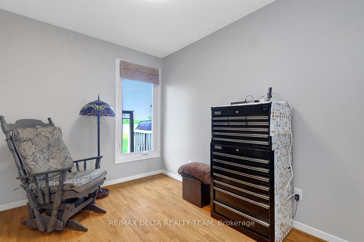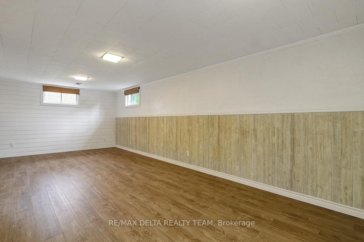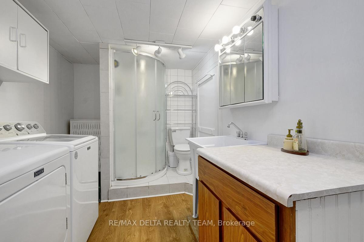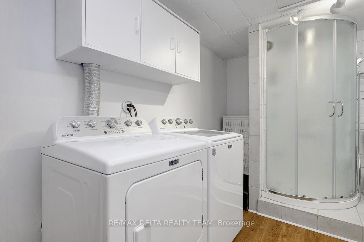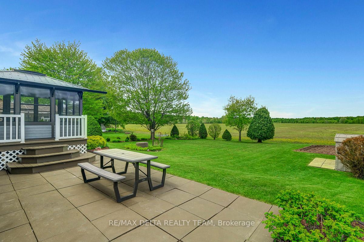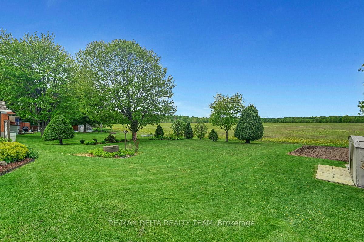$649,900
Available - For Sale
Listing ID: X12164999
5041 Thunder Road , Carlsbad Springs, K0A 1K0, Ottawa
| Welcome to this beautifully maintained 3+1 bedroom country home, perfectly situated just a short drive from Ottawa. This move-in ready gem offers the ideal blend of country charm and modern comfort, nestled on a lush, manicured lawn that speaks to years of loving care. Step outside and enjoy the expansive multi-level deck, complete with a delightful 3-season gazeboperfect for entertaining or unwinding in the fresh country air. For the hobbyist or DIY enthusiast, the property also features a fully insulated workshop, offering the perfect space for woodworking, crafting, or year-round projects. Inside, the home boasts a warm and inviting layout with a cozy wood-burning fireplace as the centerpiece of the living room. The spacious, multi-use family room provides endless possibilities for relaxation, play, or a home office setup. The fully finished lower level includes a versatile fourth bedroom and ample storage throughout, ensuring room for everything and everyone. Whether you're enjoying peaceful evenings under the stars or hosting weekend gatherings, this home has it all. Pride of ownership is evident at every turn don't miss this rare opportunity to own a serene country property with easy access to the city. |
| Price | $649,900 |
| Taxes: | $3039.00 |
| Occupancy: | Owner |
| Address: | 5041 Thunder Road , Carlsbad Springs, K0A 1K0, Ottawa |
| Directions/Cross Streets: | Farmers Way |
| Rooms: | 11 |
| Bedrooms: | 3 |
| Bedrooms +: | 1 |
| Family Room: | T |
| Basement: | Finished |
| Level/Floor | Room | Length(ft) | Width(ft) | Descriptions | |
| Room 1 | Main | Living Ro | 14.4 | 20.01 | |
| Room 2 | Main | Dining Ro | 11.09 | 8 | |
| Room 3 | Main | Kitchen | 14.3 | 8 | |
| Room 4 | Main | Primary B | 10 | 12.69 | |
| Room 5 | Main | Bedroom | 10 | 7.94 | |
| Room 6 | Main | Bedroom | 9.41 | 10.89 | |
| Room 7 | Basement | Laundry | 14.6 | 7.61 | |
| Room 8 | Basement | Family Ro | 22.99 | 10.99 | |
| Room 9 | Basement | Den | 10.99 | 17.97 | |
| Room 10 | Basement | Utility R | 10.99 | 21.78 |
| Washroom Type | No. of Pieces | Level |
| Washroom Type 1 | 3 | Main |
| Washroom Type 2 | 3 | Basement |
| Washroom Type 3 | 0 | |
| Washroom Type 4 | 0 | |
| Washroom Type 5 | 0 |
| Total Area: | 0.00 |
| Approximatly Age: | 51-99 |
| Property Type: | Detached |
| Style: | Bungaloft |
| Exterior: | Aluminum Siding |
| Garage Type: | Attached |
| Drive Parking Spaces: | 5 |
| Pool: | None |
| Approximatly Age: | 51-99 |
| Approximatly Square Footage: | 1100-1500 |
| CAC Included: | N |
| Water Included: | N |
| Cabel TV Included: | N |
| Common Elements Included: | N |
| Heat Included: | N |
| Parking Included: | N |
| Condo Tax Included: | N |
| Building Insurance Included: | N |
| Fireplace/Stove: | Y |
| Heat Type: | Forced Air |
| Central Air Conditioning: | Central Air |
| Central Vac: | N |
| Laundry Level: | Syste |
| Ensuite Laundry: | F |
| Elevator Lift: | False |
| Sewers: | Septic |
$
%
Years
This calculator is for demonstration purposes only. Always consult a professional
financial advisor before making personal financial decisions.
| Although the information displayed is believed to be accurate, no warranties or representations are made of any kind. |
| RE/MAX DELTA REALTY TEAM |
|
|

Sumit Chopra
Broker
Dir:
647-964-2184
Bus:
905-230-3100
Fax:
905-230-8577
| Virtual Tour | Book Showing | Email a Friend |
Jump To:
At a Glance:
| Type: | Freehold - Detached |
| Area: | Ottawa |
| Municipality: | Carlsbad Springs |
| Neighbourhood: | 2401 - Carlsbad Springs |
| Style: | Bungaloft |
| Approximate Age: | 51-99 |
| Tax: | $3,039 |
| Beds: | 3+1 |
| Baths: | 2 |
| Fireplace: | Y |
| Pool: | None |
Locatin Map:
Payment Calculator:

