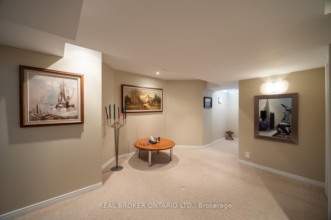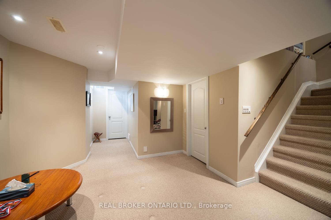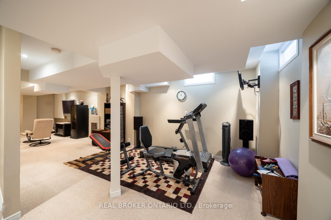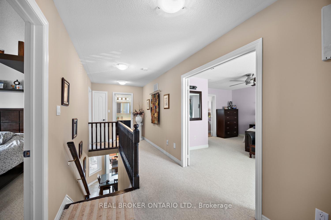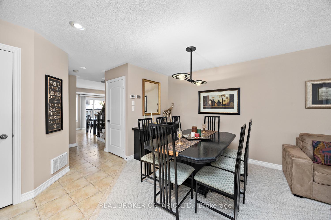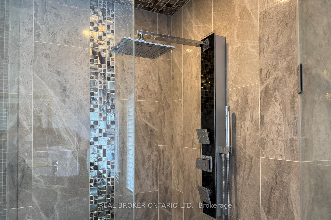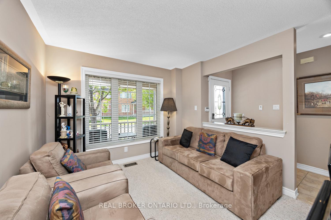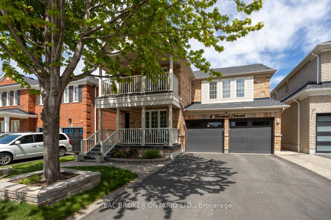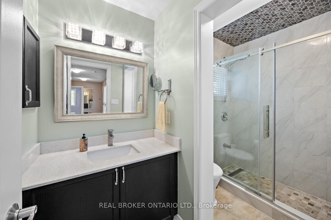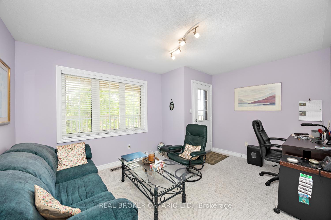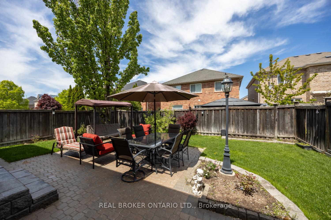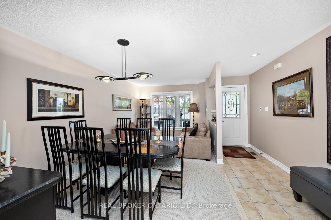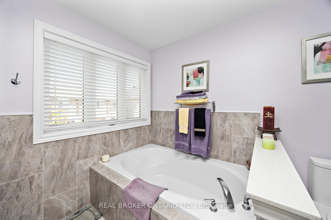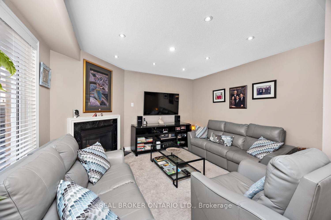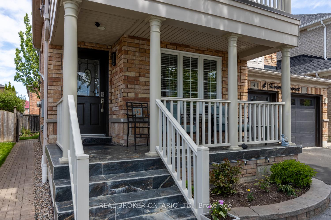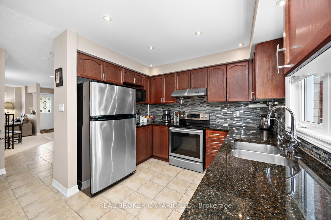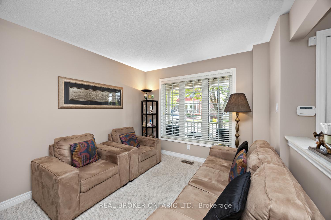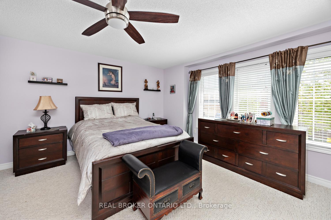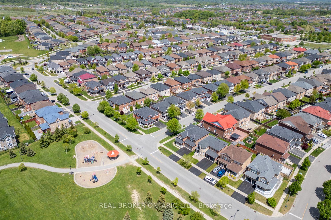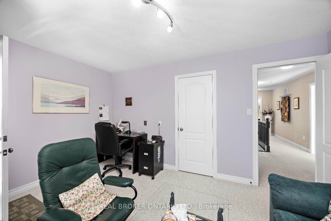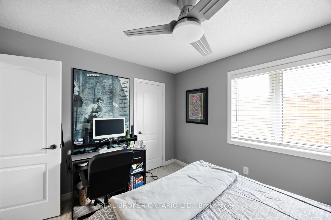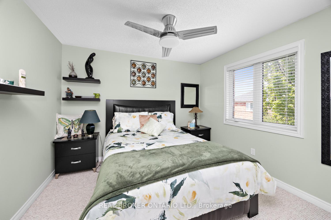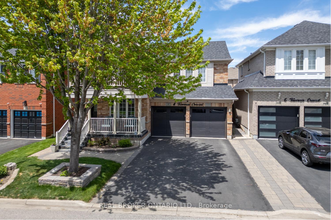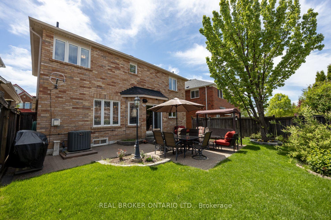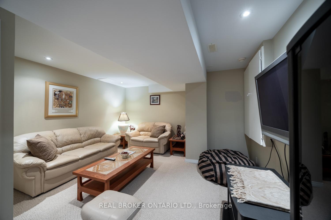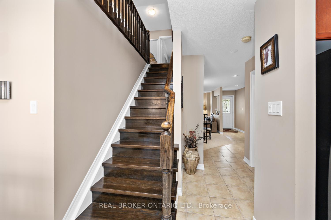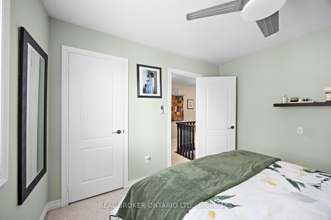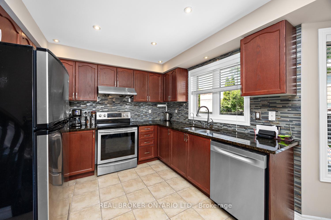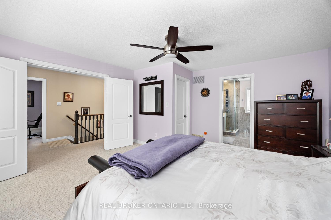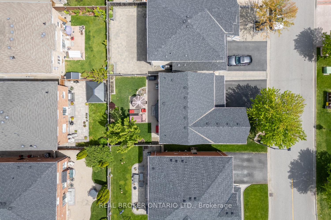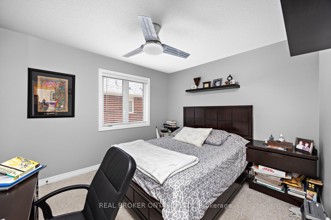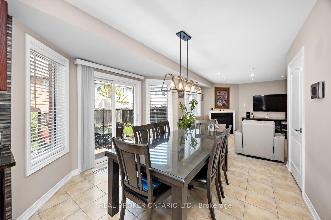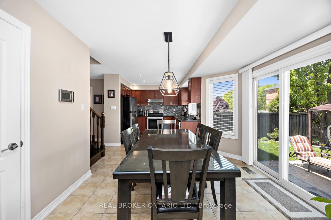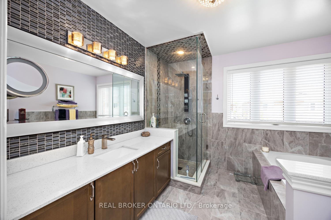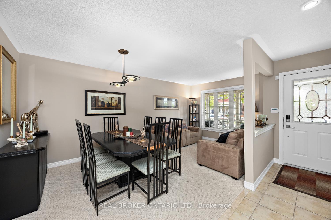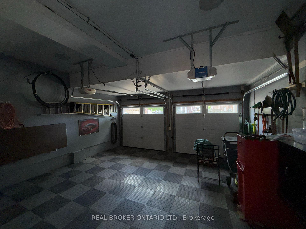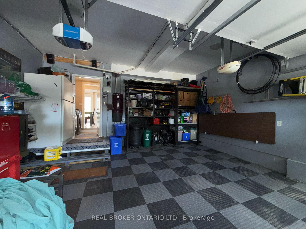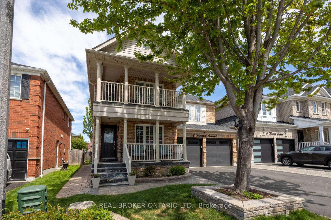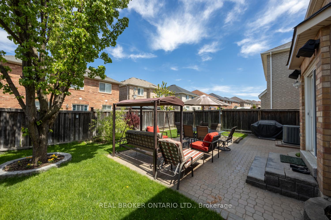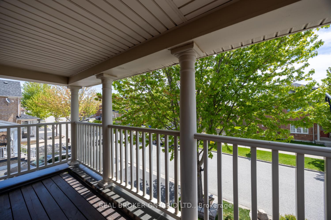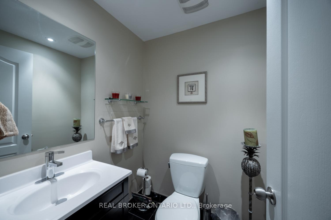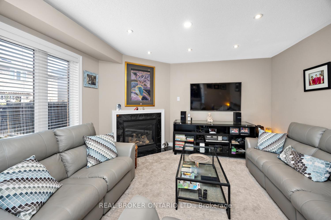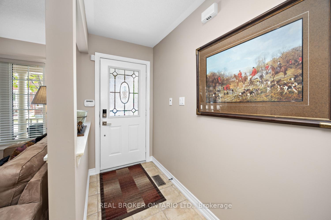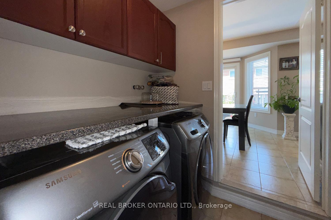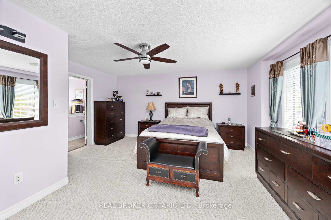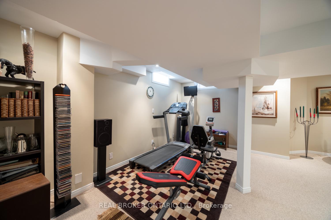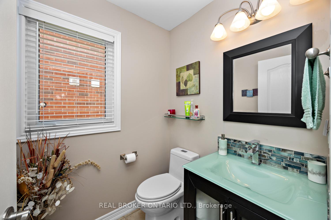$1,200,000
Available - For Sale
Listing ID: E12164992
4 Taverner Cres , Ajax, L1T 4P7, Durham
| This immaculately maintained detached home with 4 large bedrooms, 4 bathrooms and finished basement is move in ready! The Home Features a Primary Bedroom with Walk In Closet & Spa-like ensuite, Upgraded Bathrooms, Main floor access to Impressive Garage with 3-year New Fibre Glass Doors & Diamond Plate Tiles, Fully Fenced Yard and an Inground Sprinkler System. Located in an in demand family friendly neighbourhood that is walking distance to Elementary School, Public Transit and Shopping. |
| Price | $1,200,000 |
| Taxes: | $6800.00 |
| Occupancy: | Owner |
| Address: | 4 Taverner Cres , Ajax, L1T 4P7, Durham |
| Directions/Cross Streets: | Westney Rd N & Williamson Dr W |
| Rooms: | 12 |
| Bedrooms: | 4 |
| Bedrooms +: | 0 |
| Family Room: | T |
| Basement: | Finished |
| Level/Floor | Room | Length(ft) | Width(ft) | Descriptions | |
| Room 1 | Main | Foyer | 14.89 | 4.33 | |
| Room 2 | Main | Living Ro | 17.97 | 9.81 | Combined w/Dining |
| Room 3 | Main | Bathroom | 5.25 | 4.92 | 2 Pc Bath |
| Room 4 | Main | Kitchen | 9.87 | 9.35 | Granite Counters, Stainless Steel Appl, Ceramic Floor |
| Room 5 | Main | Breakfast | 10.96 | 11.02 | W/O To Yard, Ceramic Floor |
| Room 6 | Main | Family Ro | 12.96 | 12.53 | Fireplace |
| Room 7 | Main | Laundry | 5.44 | 5.84 | |
| Room 8 | Second | Primary B | 16.3 | 14.89 | 4 Pc Ensuite, Walk-In Closet(s), Broadloom |
| Room 9 | Second | Bedroom 2 | 10.82 | 14.3 | W/O To Balcony, Closet, Broadloom |
| Room 10 | Second | Bedroom 3 | 11.64 | 10.3 | Closet, Window, Broadloom |
| Room 11 | Second | Bedroom 4 | 10.89 | 10.33 | Closet, Window, Broadloom |
| Room 12 | Second | Bathroom | 5.44 | 9.54 | 4 Pc Bath |
| Room 13 | Basement | Bathroom | 4.79 | 4.72 | 2 Pc Bath |
| Room 14 | Basement | Recreatio | 18.11 | 13.38 | |
| Room 15 | Basement | Game Room | 17.06 | 19.42 |
| Washroom Type | No. of Pieces | Level |
| Washroom Type 1 | 4 | Second |
| Washroom Type 2 | 2 | Main |
| Washroom Type 3 | 2 | Basement |
| Washroom Type 4 | 0 | |
| Washroom Type 5 | 0 |
| Total Area: | 0.00 |
| Approximatly Age: | 16-30 |
| Property Type: | Detached |
| Style: | 2-Storey |
| Exterior: | Brick, Vinyl Siding |
| Garage Type: | Attached |
| (Parking/)Drive: | Private Do |
| Drive Parking Spaces: | 2 |
| Park #1 | |
| Parking Type: | Private Do |
| Park #2 | |
| Parking Type: | Private Do |
| Pool: | None |
| Approximatly Age: | 16-30 |
| Approximatly Square Footage: | 1500-2000 |
| Property Features: | Fenced Yard, Park |
| CAC Included: | N |
| Water Included: | N |
| Cabel TV Included: | N |
| Common Elements Included: | N |
| Heat Included: | N |
| Parking Included: | N |
| Condo Tax Included: | N |
| Building Insurance Included: | N |
| Fireplace/Stove: | Y |
| Heat Type: | Forced Air |
| Central Air Conditioning: | Central Air |
| Central Vac: | N |
| Laundry Level: | Syste |
| Ensuite Laundry: | F |
| Sewers: | Sewer |
$
%
Years
This calculator is for demonstration purposes only. Always consult a professional
financial advisor before making personal financial decisions.
| Although the information displayed is believed to be accurate, no warranties or representations are made of any kind. |
| REAL BROKER ONTARIO LTD. |
|
|

Sumit Chopra
Broker
Dir:
647-964-2184
Bus:
905-230-3100
Fax:
905-230-8577
| Virtual Tour | Book Showing | Email a Friend |
Jump To:
At a Glance:
| Type: | Freehold - Detached |
| Area: | Durham |
| Municipality: | Ajax |
| Neighbourhood: | Northwest Ajax |
| Style: | 2-Storey |
| Approximate Age: | 16-30 |
| Tax: | $6,800 |
| Beds: | 4 |
| Baths: | 4 |
| Fireplace: | Y |
| Pool: | None |
Locatin Map:
Payment Calculator:

