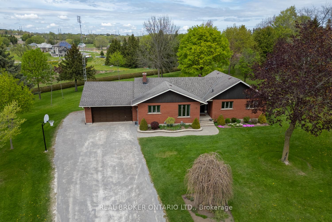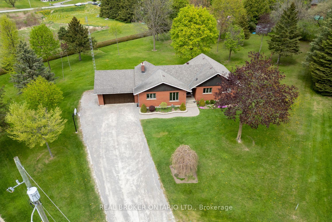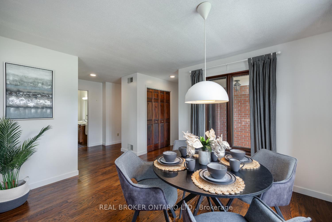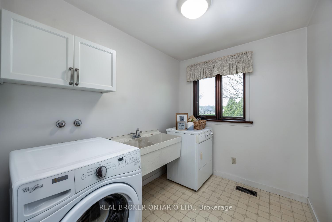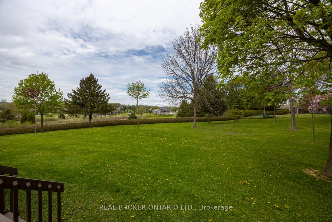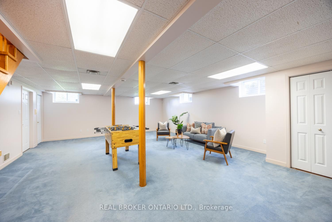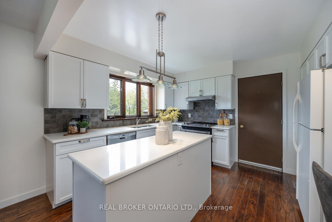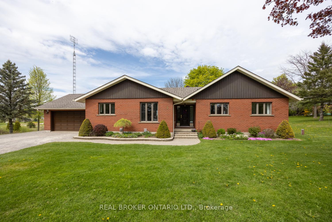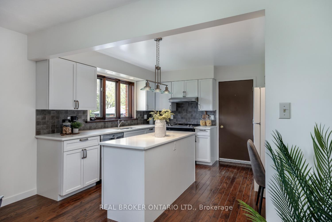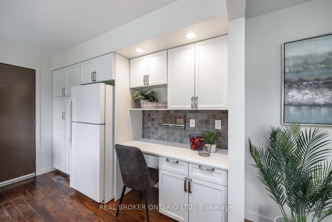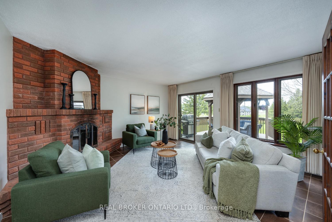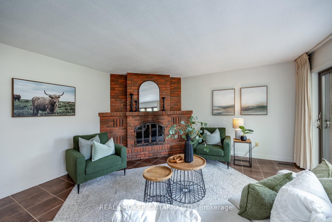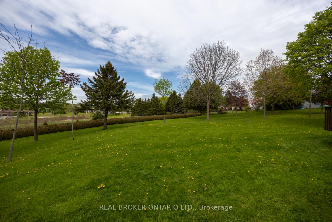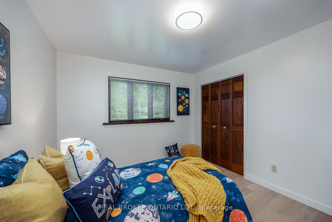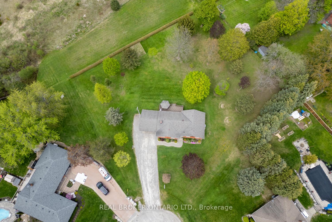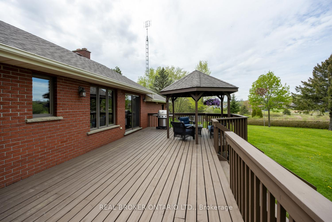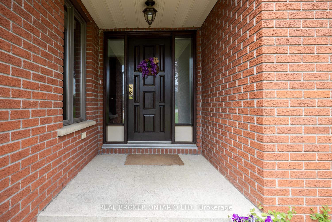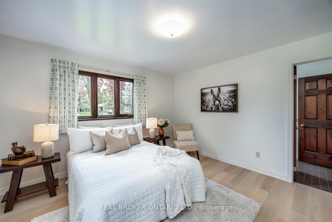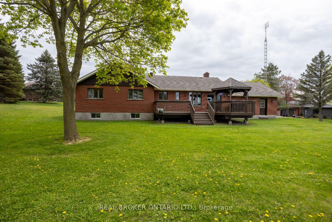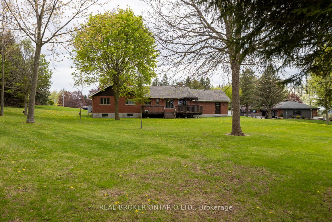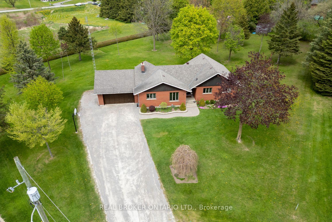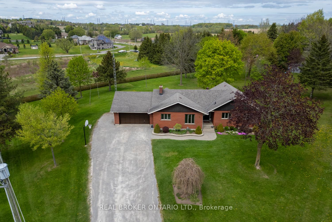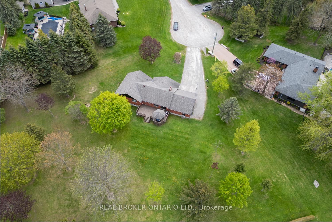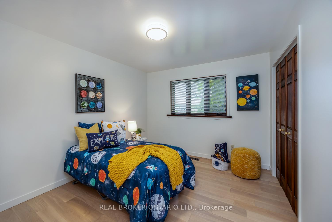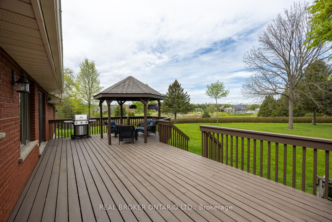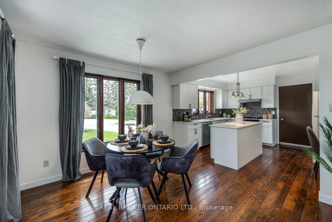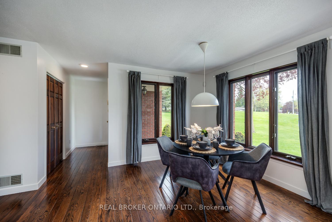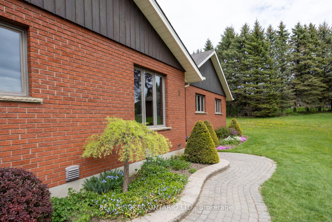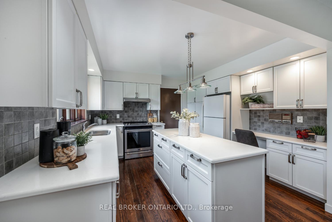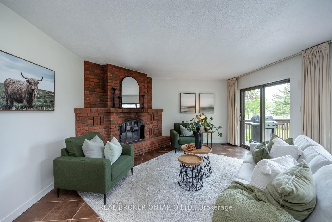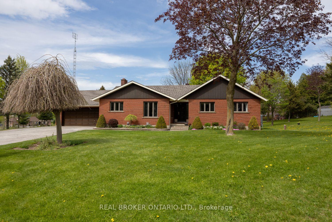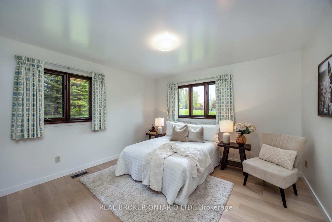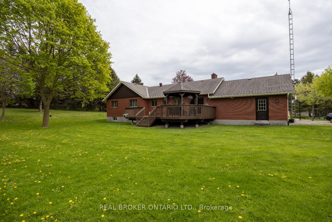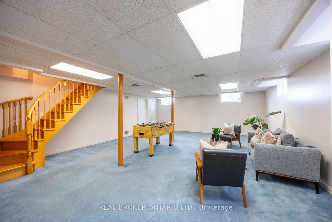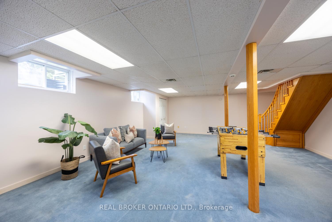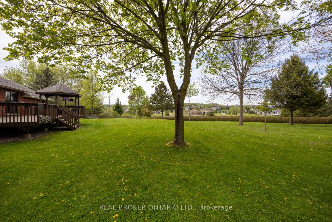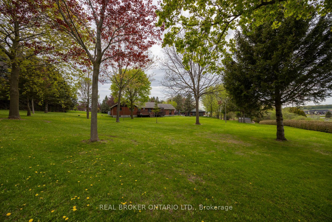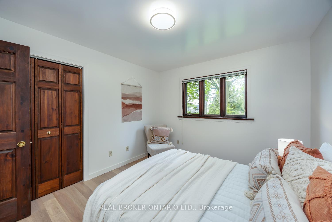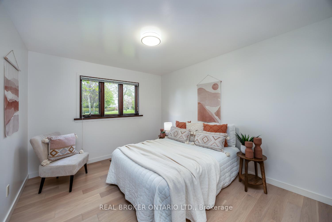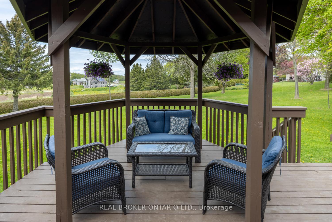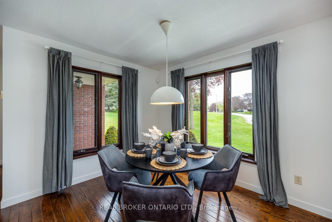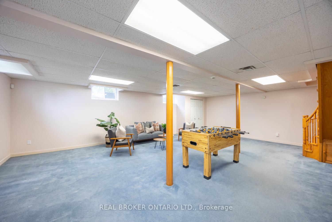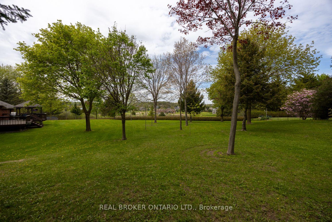$1,150,000
Available - For Sale
Listing ID: E12151013
5 Hillside Cour , Clarington, L0B 1J0, Durham
| Nestled on a quiet court, in the highly sought-after village of Solina, this charming 3 bedroom brick bungalow, offers a blend of comfort and functionality. From the moment you arrive, the large driveway provides plenty of parking, complemented by a spacious two car garage with a separate entrance to the basement. Step inside to discover a bright kitchen featuring abundant cupboard and counter space, quartz counters, a tasteful tile backsplash, and a sunlit window over the sink. The kitchen seamlesssly opens to the dining room, where oversized windows bathe the space in natural light, highlighting the hardwood floor. The inviting living room is ideal for relaxing and entertaining, with practical tile flooring, French doors, large window, and a cozy wood-burning fireplace. A walk-out leads to the expansive deck, where you'll find a built-in gazebo; an ideal retreat to unwind and enjoy the serene backyard with mature trees. Each of the three good-sized bedrooms boast hardwood flooring, with the primary suite featuring a walk-in closet and access to the semi ensuite bathroom. The lower level offers more living space, with a finished rec room. There is plenty of space for storage in the basement. Meticulously maintained inside and out, this delightful home offers a rare opportunity to enjoy tranquil village living. A gem in a picturesque setting. |
| Price | $1,150,000 |
| Taxes: | $6701.24 |
| Assessment Year: | 2024 |
| Occupancy: | Owner |
| Address: | 5 Hillside Cour , Clarington, L0B 1J0, Durham |
| Directions/Cross Streets: | Concession Rd 6/Solina Rd |
| Rooms: | 8 |
| Bedrooms: | 3 |
| Bedrooms +: | 0 |
| Family Room: | F |
| Basement: | Separate Ent, Partially Fi |
| Level/Floor | Room | Length(ft) | Width(ft) | Descriptions | |
| Room 1 | Main | Kitchen | 12.53 | 11.51 | Hardwood Floor, Backsplash, Quartz Counter |
| Room 2 | Main | Dining Ro | 12.6 | 11.58 | Hardwood Floor, Large Window |
| Room 3 | Main | Living Ro | 15.45 | 14.96 | Tile Floor, W/O To Deck, Fireplace |
| Room 4 | Main | Laundry | 8.76 | 6.82 | Laundry Sink |
| Room 5 | Main | Primary B | 12.23 | 11.91 | Hardwood Floor, Walk-In Closet(s), Semi Ensuite |
| Room 6 | Main | Bedroom 2 | 11.78 | 10.3 | Hardwood Floor, Double Closet |
| Room 7 | Main | Bedroom 3 | 11.78 | 10.27 | Hardwood Floor, Double Closet |
| Room 8 | Basement | Recreatio | 27.32 | 20.47 | Broadloom, Closet |
| Washroom Type | No. of Pieces | Level |
| Washroom Type 1 | 4 | Main |
| Washroom Type 2 | 2 | Main |
| Washroom Type 3 | 0 | |
| Washroom Type 4 | 0 | |
| Washroom Type 5 | 0 | |
| Washroom Type 6 | 4 | Main |
| Washroom Type 7 | 2 | Main |
| Washroom Type 8 | 0 | |
| Washroom Type 9 | 0 | |
| Washroom Type 10 | 0 |
| Total Area: | 0.00 |
| Property Type: | Detached |
| Style: | Bungalow |
| Exterior: | Brick, Cedar |
| Garage Type: | Attached |
| (Parking/)Drive: | Private |
| Drive Parking Spaces: | 6 |
| Park #1 | |
| Parking Type: | Private |
| Park #2 | |
| Parking Type: | Private |
| Pool: | None |
| Approximatly Square Footage: | 1500-2000 |
| CAC Included: | N |
| Water Included: | N |
| Cabel TV Included: | N |
| Common Elements Included: | N |
| Heat Included: | N |
| Parking Included: | N |
| Condo Tax Included: | N |
| Building Insurance Included: | N |
| Fireplace/Stove: | Y |
| Heat Type: | Heat Pump |
| Central Air Conditioning: | Central Air |
| Central Vac: | Y |
| Laundry Level: | Syste |
| Ensuite Laundry: | F |
| Sewers: | Septic |
$
%
Years
This calculator is for demonstration purposes only. Always consult a professional
financial advisor before making personal financial decisions.
| Although the information displayed is believed to be accurate, no warranties or representations are made of any kind. |
| REAL BROKER ONTARIO LTD. |
|
|

Sumit Chopra
Broker
Dir:
647-964-2184
Bus:
905-230-3100
Fax:
905-230-8577
| Virtual Tour | Book Showing | Email a Friend |
Jump To:
At a Glance:
| Type: | Freehold - Detached |
| Area: | Durham |
| Municipality: | Clarington |
| Neighbourhood: | Rural Clarington |
| Style: | Bungalow |
| Tax: | $6,701.24 |
| Beds: | 3 |
| Baths: | 2 |
| Fireplace: | Y |
| Pool: | None |
Locatin Map:
Payment Calculator:

