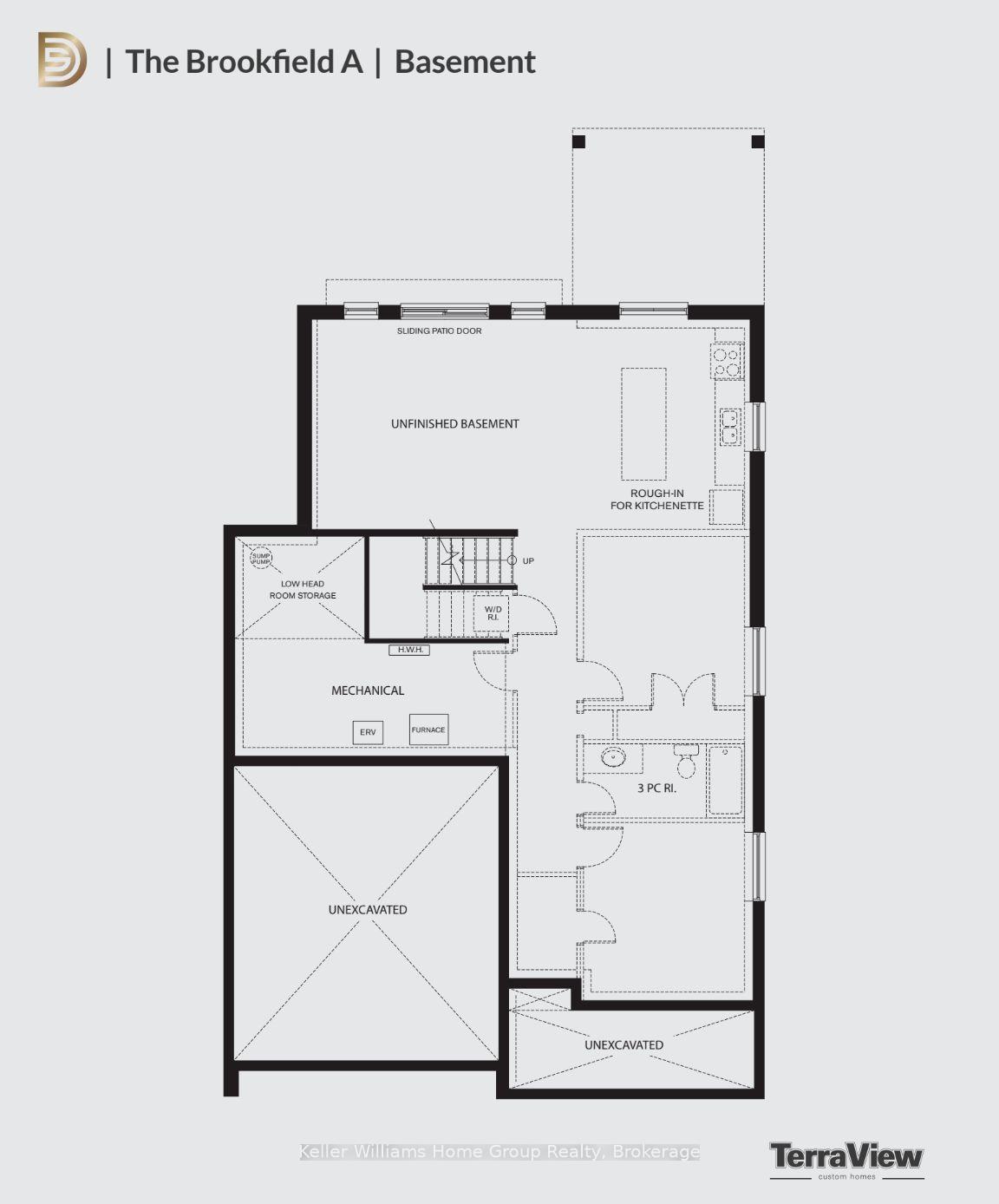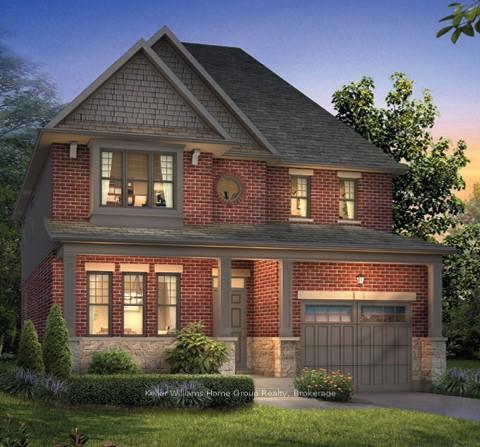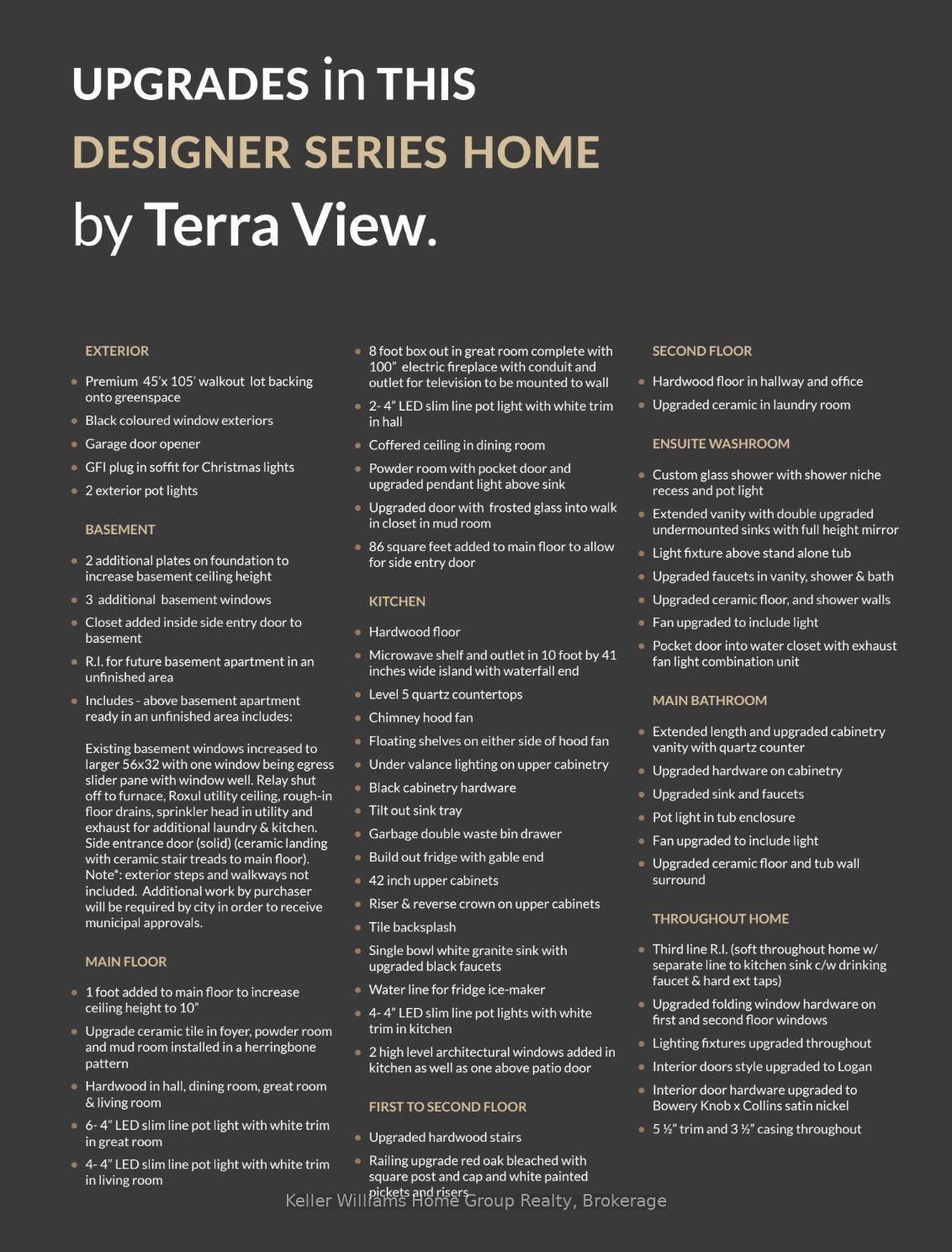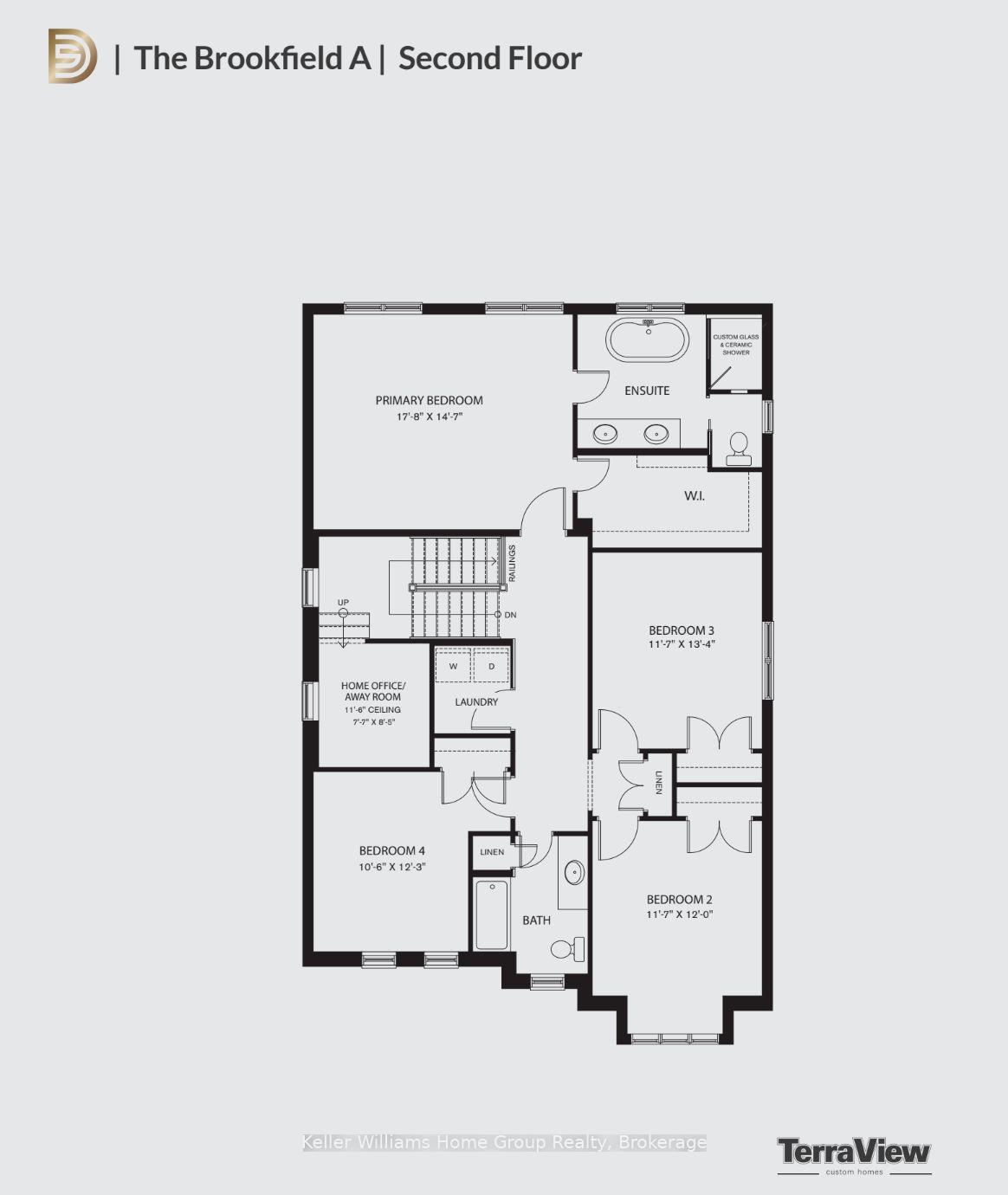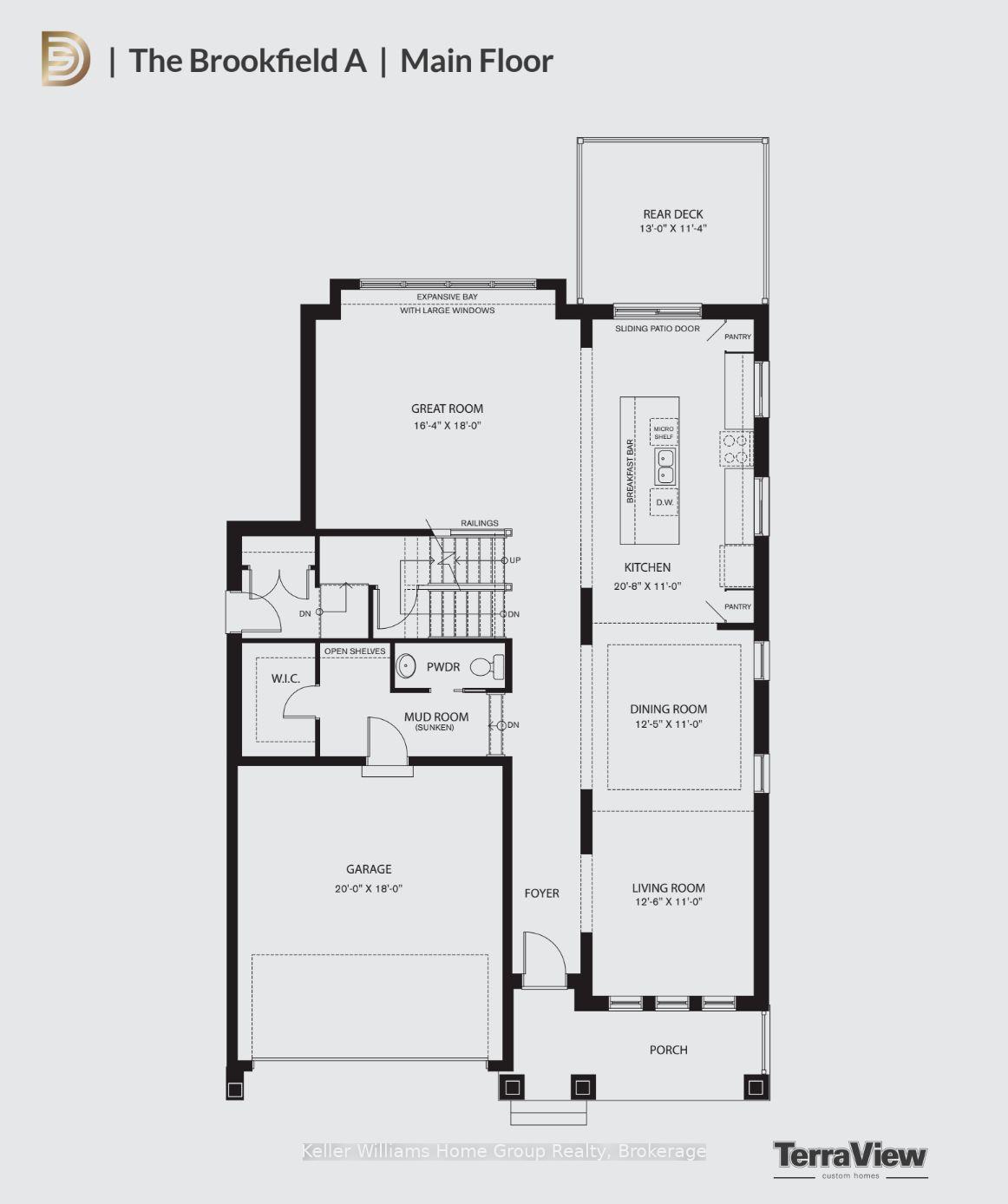$1,869,525
Available - For Sale
Listing ID: X12033658
210 Carrington Driv , Guelph, N1G 0G9, Wellington
| One of the last remaining new net-zero-ready homes at Hart Village is now available. This exceptional two-story home is situated next to conservation land. Offering 2,897 sq.ft. of finished space, this 4-bedroom home is ideally located in Guelph's south end, with schools and recreational trails nearby. The spacious living and dining rooms open up to a bright, gourmet kitchen featuring an oversized 10-foot island. The great room, complete with a fireplace and large windows overlooking conservation, provides an ideal setting for family and friend gatherings. Upstairs, you'll find four expansive bedrooms, a laundry room, and two additional bathrooms. The primary suite boasts a luxurious five piece ensuite bathroom and an oversized walk-in closet. On the main floor, there is a 2-piece powder room, a mudroom with a large walk in closet, and a separate side entrance. This entrance also leads to the unspoiled walk-out basement, which includes large windows and is roughed in for multigenerational living or an income suite. Additional features include high efficiency forced air gas heating, a heat pump for heating and cooling the home, rough-in for solar panels, a double garage, and a double driveway providing parking for up to four vehicles. |
| Price | $1,869,525 |
| Taxes: | $2032.25 |
| Assessment Year: | 2024 |
| Occupancy: | Vacant |
| Address: | 210 Carrington Driv , Guelph, N1G 0G9, Wellington |
| Acreage: | < .50 |
| Directions/Cross Streets: | Edinburgh Rd S |
| Rooms: | 11 |
| Bedrooms: | 4 |
| Bedrooms +: | 0 |
| Family Room: | T |
| Basement: | Walk-Out, Unfinished |
| Level/Floor | Room | Length(ft) | Width(ft) | Descriptions | |
| Room 1 | Main | Great Roo | 16.4 | 18.04 | Fireplace, Hardwood Floor |
| Room 2 | Main | Kitchen | 10.99 | 20.66 | Hardwood Floor, Pantry |
| Room 3 | Main | Dining Ro | 10.99 | 12.46 | Coffered Ceiling(s), Hardwood Floor |
| Room 4 | Main | Living Ro | 10.99 | 12.46 | Hardwood Floor |
| Room 5 | Main | Mud Room | 12.14 | 7.54 | Walk-In Closet(s) |
| Room 6 | Second | Primary B | 14.43 | 17.71 | Hardwood Floor, Walk-In Closet(s) |
| Room 7 | Second | Bedroom | 12.23 | 10.5 | |
| Room 8 | Second | Bedroom | 13.12 | 11.48 | |
| Room 9 | Second | Bedroom | 12.23 | 10.5 | |
| Room 10 | In Between | Office | 8.53 | 7.54 | |
| Room 11 | Second | Laundry | 5.97 | 5.25 |
| Washroom Type | No. of Pieces | Level |
| Washroom Type 1 | 2 | Ground |
| Washroom Type 2 | 5 | Second |
| Washroom Type 3 | 5 | Second |
| Washroom Type 4 | 0 | |
| Washroom Type 5 | 0 | |
| Washroom Type 6 | 2 | Ground |
| Washroom Type 7 | 5 | Second |
| Washroom Type 8 | 5 | Second |
| Washroom Type 9 | 0 | |
| Washroom Type 10 | 0 |
| Total Area: | 0.00 |
| Approximatly Age: | New |
| Property Type: | Detached |
| Style: | 2-Storey |
| Exterior: | Brick, Vinyl Siding |
| Garage Type: | Attached |
| (Parking/)Drive: | Private Do |
| Drive Parking Spaces: | 2 |
| Park #1 | |
| Parking Type: | Private Do |
| Park #2 | |
| Parking Type: | Private Do |
| Pool: | None |
| Approximatly Age: | New |
| Approximatly Square Footage: | 2500-3000 |
| Property Features: | Greenbelt/Co, Public Transit |
| CAC Included: | N |
| Water Included: | N |
| Cabel TV Included: | N |
| Common Elements Included: | N |
| Heat Included: | N |
| Parking Included: | N |
| Condo Tax Included: | N |
| Building Insurance Included: | N |
| Fireplace/Stove: | Y |
| Heat Type: | Forced Air |
| Central Air Conditioning: | Other |
| Central Vac: | N |
| Laundry Level: | Syste |
| Ensuite Laundry: | F |
| Elevator Lift: | False |
| Sewers: | Sewer |
| Utilities-Cable: | A |
| Utilities-Hydro: | Y |
$
%
Years
This calculator is for demonstration purposes only. Always consult a professional
financial advisor before making personal financial decisions.
| Although the information displayed is believed to be accurate, no warranties or representations are made of any kind. |
| Keller Williams Home Group Realty |
|
|

Sumit Chopra
Broker
Dir:
647-964-2184
Bus:
905-230-3100
Fax:
905-230-8577
| Book Showing | Email a Friend |
Jump To:
At a Glance:
| Type: | Freehold - Detached |
| Area: | Wellington |
| Municipality: | Guelph |
| Neighbourhood: | Kortright West |
| Style: | 2-Storey |
| Approximate Age: | New |
| Tax: | $2,032.25 |
| Beds: | 4 |
| Baths: | 3 |
| Fireplace: | Y |
| Pool: | None |
Locatin Map:
Payment Calculator:

