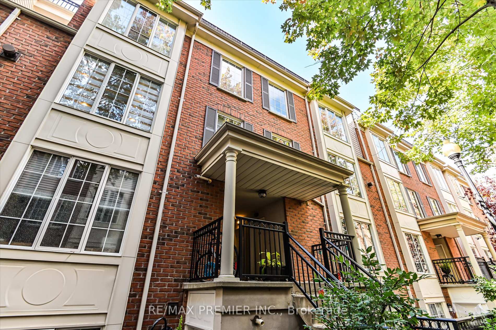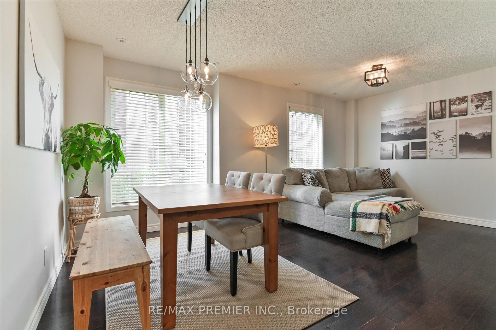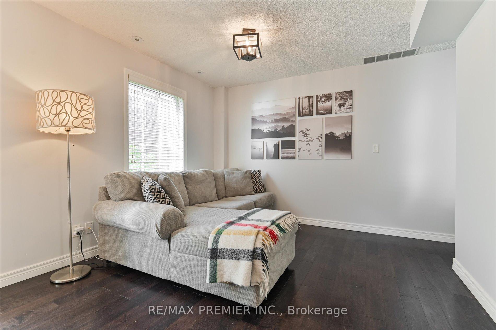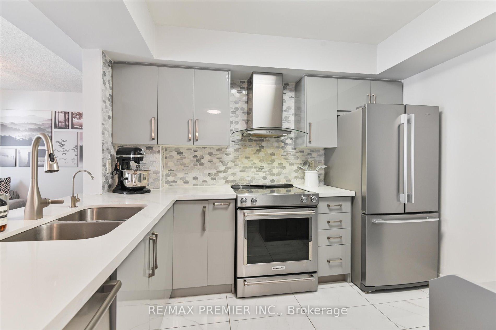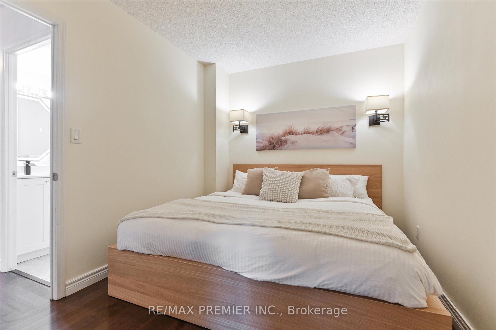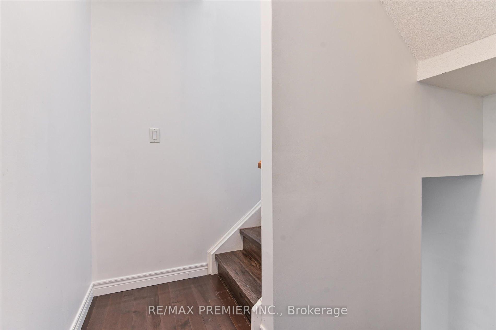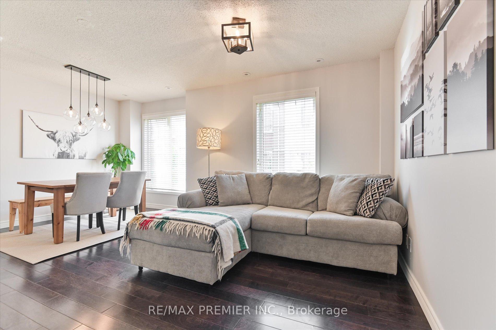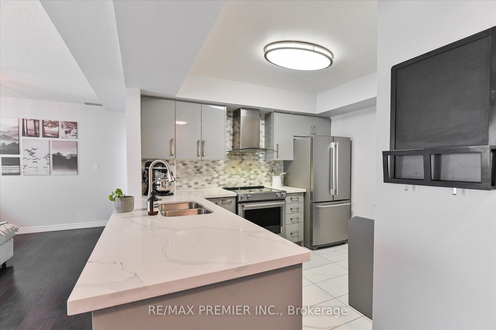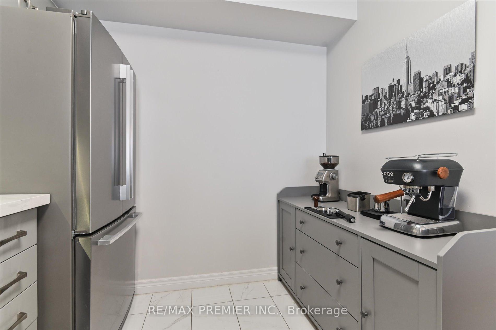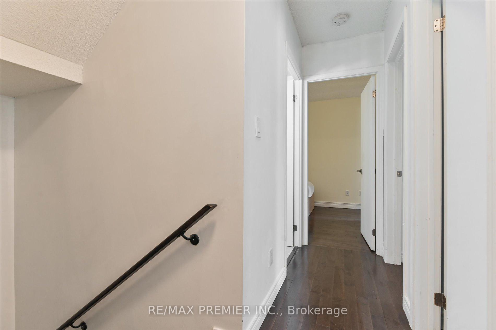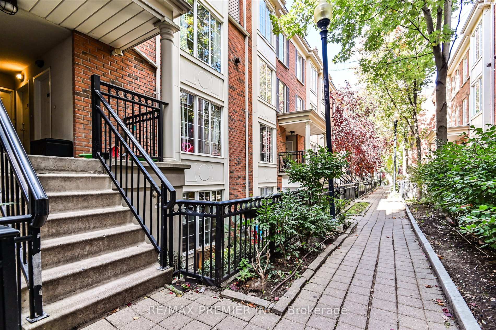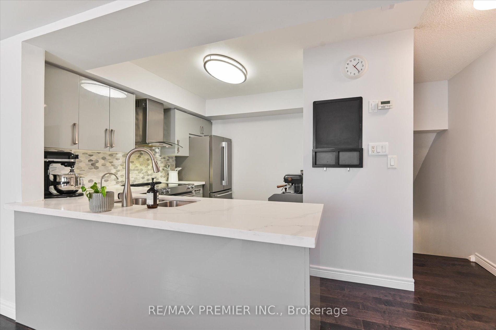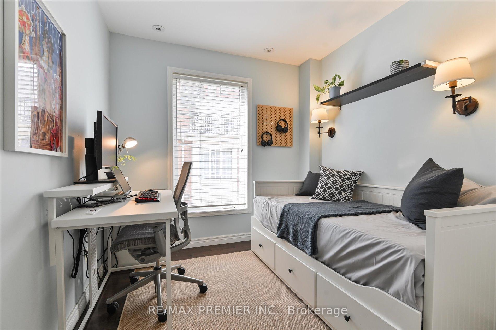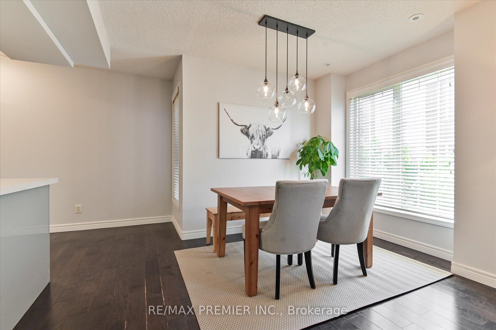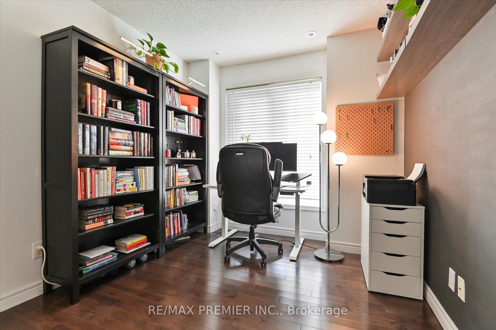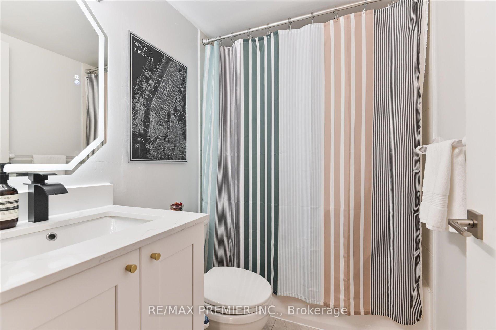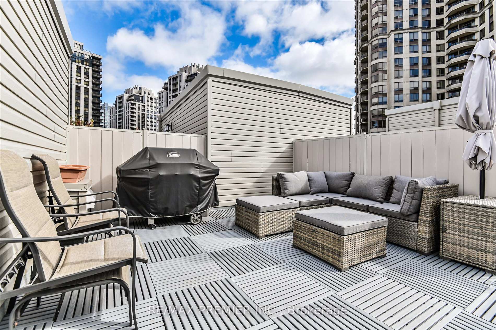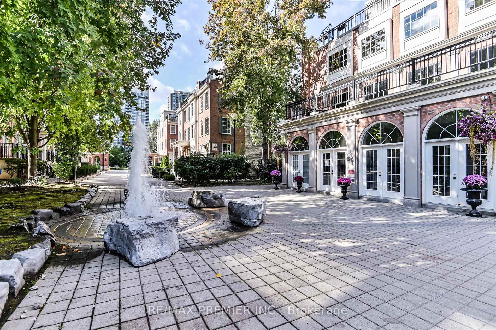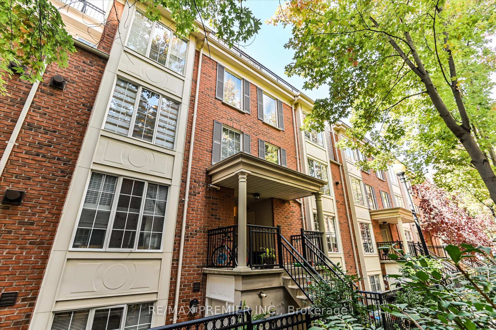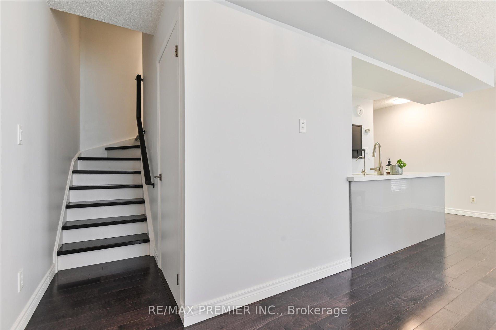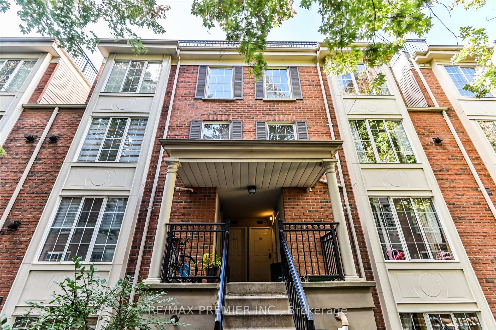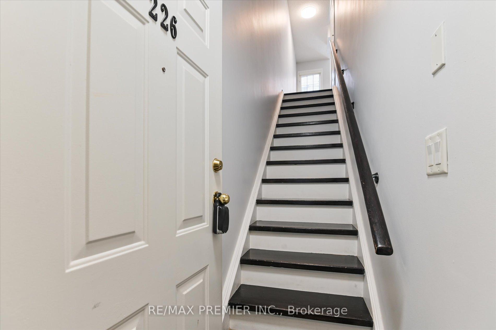$799,888
Available - For Sale
Listing ID: C12164944
3 Everson Driv , Toronto, M2N 7C2, Toronto
| Experience Midtown Urban living at its finest with this Incredible townhome Located at Yonge and Sheppard, located in one of Toronto's most vibrant neighborhoods. Featuring a sleek, contemporary design, this spacious Townhome boasts 3 Bedrooms, open-concept living and dining areas, perfect for entertaining. With modern finishes throughout, a gourmet kitchen and many updates. Enjoy a private Rooftop Terrace, overlooking the city, great for entertaining or just enjoying the outdoors. This property offers the best of city living with every convenience one could need. Steps away from top-tier shopping, dining, entertainment, and easy access to the TTC and highways, this townhome is perfect for those seeking a blend of luxury and convenience. Don't miss out! |
| Price | $799,888 |
| Taxes: | $3411.93 |
| Occupancy: | Owner |
| Address: | 3 Everson Driv , Toronto, M2N 7C2, Toronto |
| Postal Code: | M2N 7C2 |
| Province/State: | Toronto |
| Directions/Cross Streets: | Yonge and Sheppard |
| Level/Floor | Room | Length(ft) | Width(ft) | Descriptions | |
| Room 1 | Main | Kitchen | 10.96 | 11.25 | Quartz Counter, Backsplash, Stainless Steel Appl |
| Room 2 | Main | Dining Ro | 17.61 | 11.15 | Hardwood Floor, Combined w/Living |
| Room 3 | Main | Living Ro | 17.61 | 11.15 | Hardwood Floor, Combined w/Dining |
| Room 4 | Second | Primary B | 8.53 | 14.6 | Hardwood Floor, Closet, Window |
| Room 5 | Second | Bedroom 2 | 8.82 | 10.82 | Hardwood Floor, Closet, Window |
| Room 6 | Second | Bedroom 3 | 8.53 | 9.35 | Hardwood Floor, Closet, Window |
| Room 7 | Third | Laundry | 6.56 | 6.56 | W/O To Terrace |
| Washroom Type | No. of Pieces | Level |
| Washroom Type 1 | 2 | Main |
| Washroom Type 2 | 4 | Second |
| Washroom Type 3 | 0 | |
| Washroom Type 4 | 0 | |
| Washroom Type 5 | 0 |
| Total Area: | 0.00 |
| Washrooms: | 2 |
| Heat Type: | Forced Air |
| Central Air Conditioning: | Central Air |
$
%
Years
This calculator is for demonstration purposes only. Always consult a professional
financial advisor before making personal financial decisions.
| Although the information displayed is believed to be accurate, no warranties or representations are made of any kind. |
| RE/MAX PREMIER INC. |
|
|

Sumit Chopra
Broker
Dir:
647-964-2184
Bus:
905-230-3100
Fax:
905-230-8577
| Virtual Tour | Book Showing | Email a Friend |
Jump To:
At a Glance:
| Type: | Com - Condo Townhouse |
| Area: | Toronto |
| Municipality: | Toronto C14 |
| Neighbourhood: | Willowdale East |
| Style: | 3-Storey |
| Tax: | $3,411.93 |
| Maintenance Fee: | $1,155.59 |
| Beds: | 3 |
| Baths: | 2 |
| Fireplace: | N |
Locatin Map:
Payment Calculator:

