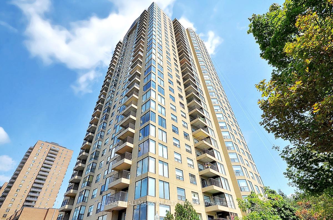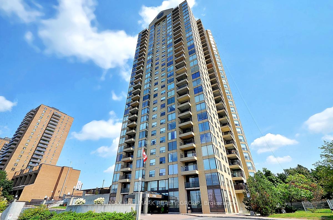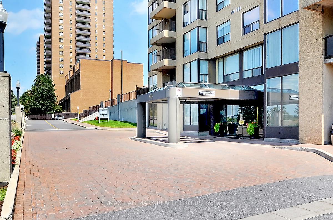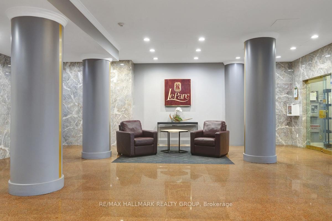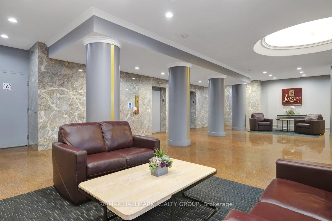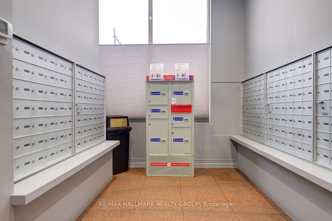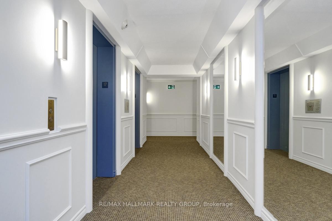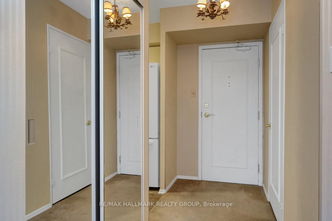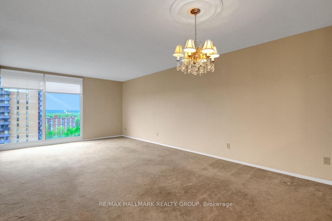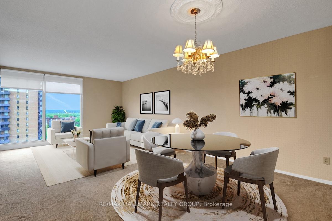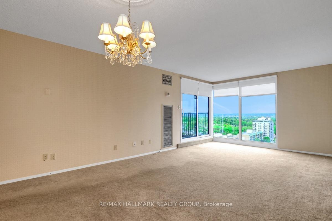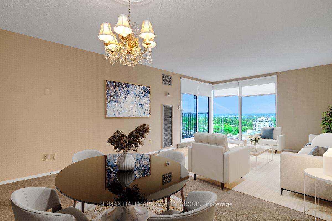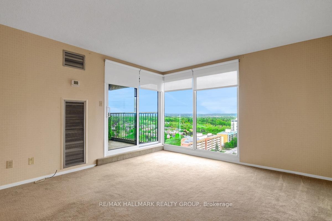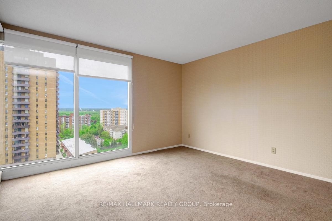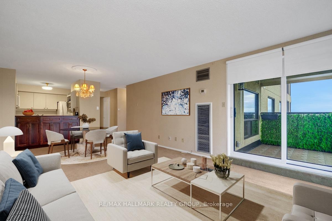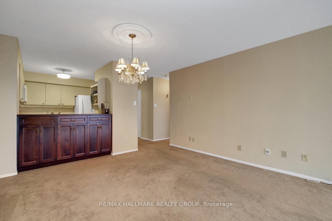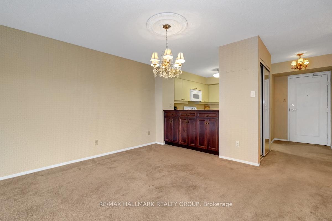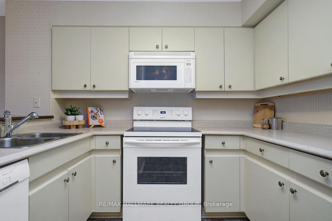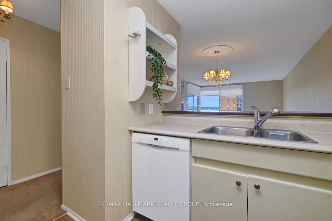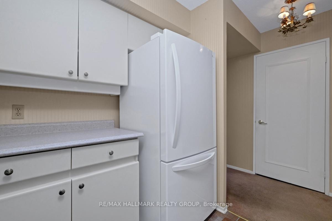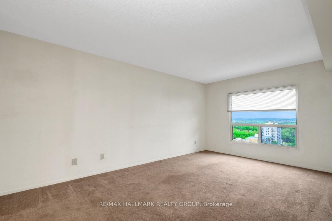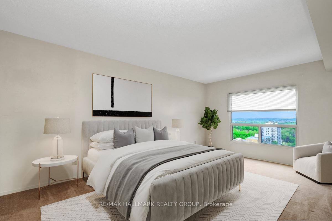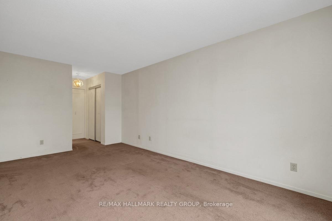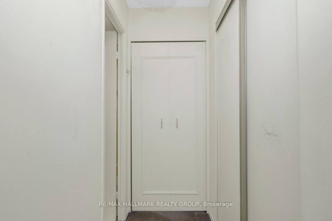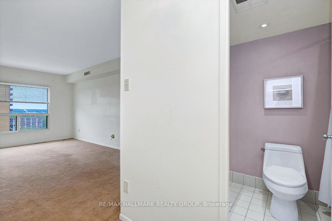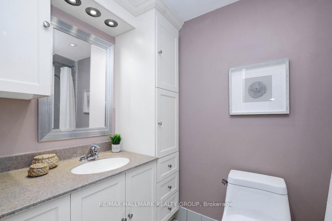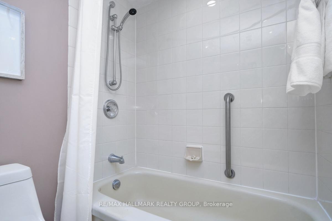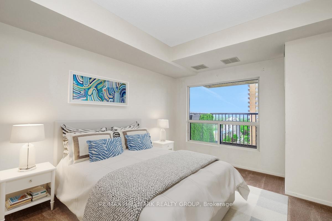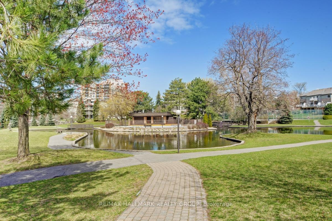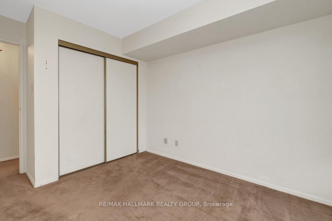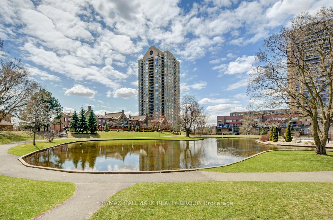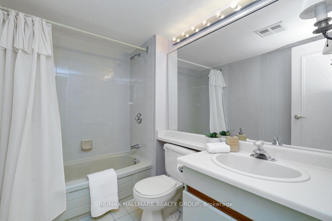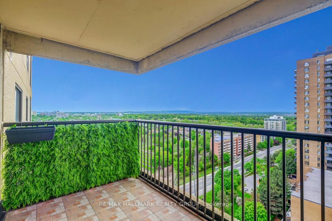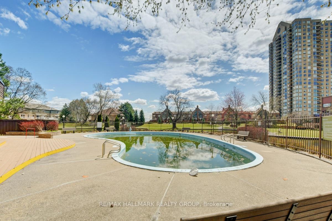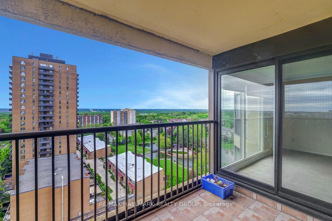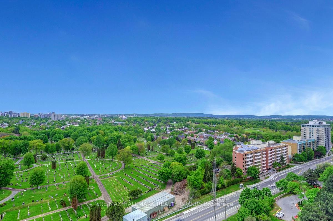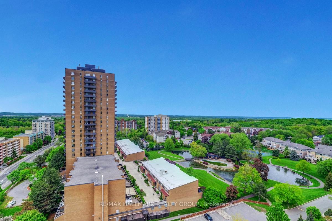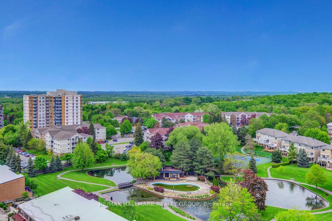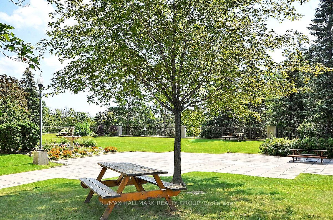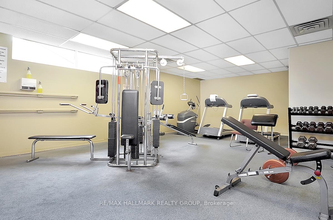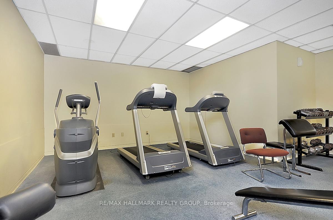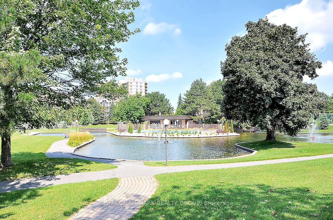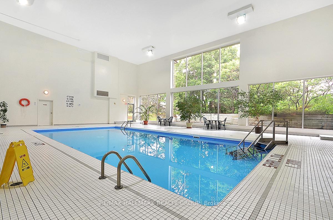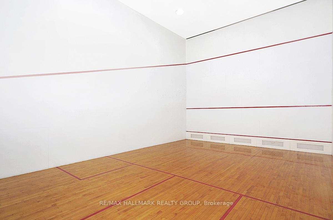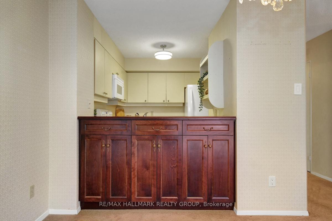$369,900
Available - For Sale
Listing ID: X12164928
545 St Laurent Boul , Manor Park - Cardinal Glen and Area, K1K 4H9, Ottawa
| Welcome to Le Parc, a well-established condominium community offering resort-style living in the heart of the city. This 2-bedroom, 2-bathroom apartment on the 17th floor is a bright and spacious unit with incredible potential. Although in original condition, the layout is functional and inviting, offering a great canvas for customization and updating. Large windows fill the space with natural light and offer sweeping views of the downtown skyline, the outdoor pool, and the serene landscaped pond below. The open living and dining room leads to a private balcony ideal for enjoying morning coffee or evening sunsets. The kitchen is compact but efficient, with plenty of cabinetry, a double sink, a dishwasher, and an open view into the main living area. The primary bedroom includes a sizeable closet and a 3-piece ensuite bathroom, while the second bedroom and full main bathroom provide flexibility for guests or additional space. Though the finishes are dated, the room sizes, layout, and views give this unit strong appeal to those ready to make it their own. Le Parc is known for its exceptional amenities, including indoor and outdoor pools, a fitness centre, sauna, tennis courts, concierge service, and beautiful park-like grounds. The community is quiet, friendly, and particularly appealing to downsizers and single professionals looking for easy living in a central location. Located in Viscount Alexander Park, you're just a short walk to Farm Boy, local shops, and transit. You'll also enjoy quick access to downtown, the Ottawa River bike paths, and the future St. Laurent O-Train station. One underground parking space is included. A fantastic opportunity to own in one of Ottawa's most desirable condo communities. |
| Price | $369,900 |
| Taxes: | $3331.00 |
| Occupancy: | Vacant |
| Address: | 545 St Laurent Boul , Manor Park - Cardinal Glen and Area, K1K 4H9, Ottawa |
| Postal Code: | K1K 4H9 |
| Province/State: | Ottawa |
| Directions/Cross Streets: | St Laurent Blvd & Montreal Road |
| Level/Floor | Room | Length(ft) | Width(ft) | Descriptions | |
| Room 1 | Main | Living Ro | 12.99 | 12.56 | Large Window |
| Room 2 | Main | Dining Ro | 12.89 | 9.97 | |
| Room 3 | Main | Kitchen | 9.22 | 8.5 | B/I Dishwasher, B/I Microwave |
| Room 4 | Main | Primary B | 17.48 | 10.73 | |
| Room 5 | Main | Bathroom | 3 Pc Ensuite | ||
| Room 6 | Main | Bedroom 2 | 13.81 | 9.64 | |
| Room 7 | Main | Bathroom | |||
| Room 8 | Main | Laundry |
| Washroom Type | No. of Pieces | Level |
| Washroom Type 1 | 3 | Main |
| Washroom Type 2 | 0 | |
| Washroom Type 3 | 0 | |
| Washroom Type 4 | 0 | |
| Washroom Type 5 | 0 |
| Total Area: | 0.00 |
| Approximatly Age: | 31-50 |
| Sprinklers: | Othe |
| Washrooms: | 2 |
| Heat Type: | Forced Air |
| Central Air Conditioning: | Central Air |
| Elevator Lift: | False |
$
%
Years
This calculator is for demonstration purposes only. Always consult a professional
financial advisor before making personal financial decisions.
| Although the information displayed is believed to be accurate, no warranties or representations are made of any kind. |
| RE/MAX HALLMARK REALTY GROUP |
|
|

Sumit Chopra
Broker
Dir:
647-964-2184
Bus:
905-230-3100
Fax:
905-230-8577
| Virtual Tour | Book Showing | Email a Friend |
Jump To:
At a Glance:
| Type: | Com - Condo Apartment |
| Area: | Ottawa |
| Municipality: | Manor Park - Cardinal Glen and Area |
| Neighbourhood: | 3103 - Viscount Alexander Park |
| Style: | 1 Storey/Apt |
| Approximate Age: | 31-50 |
| Tax: | $3,331 |
| Maintenance Fee: | $1,057 |
| Beds: | 2 |
| Baths: | 2 |
| Fireplace: | N |
Locatin Map:
Payment Calculator:

