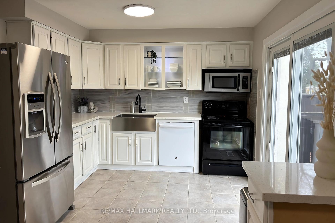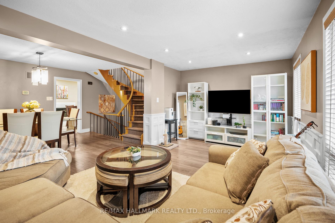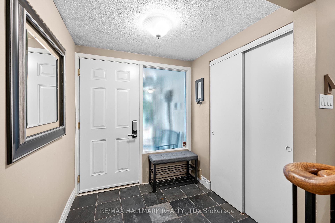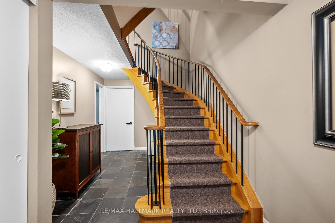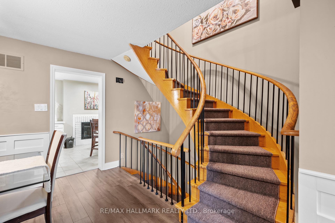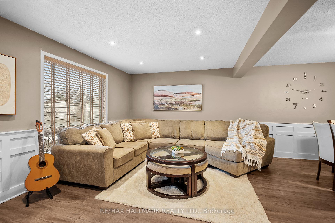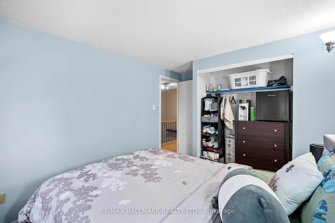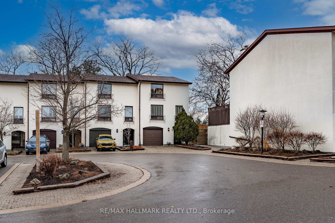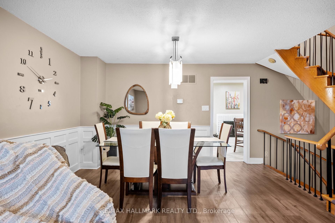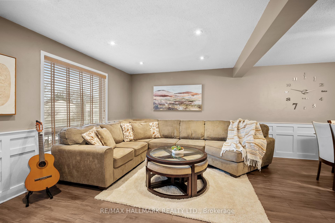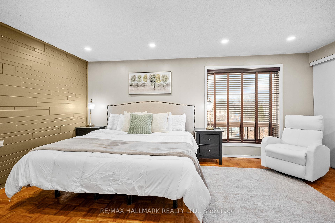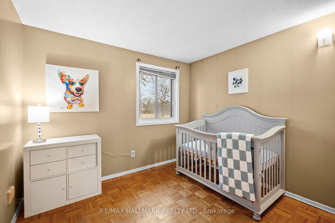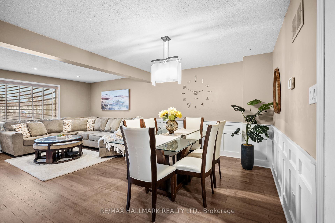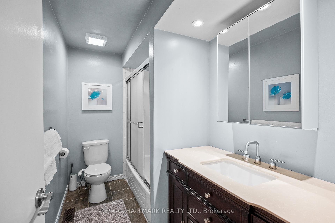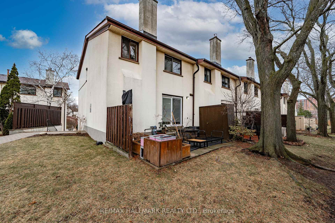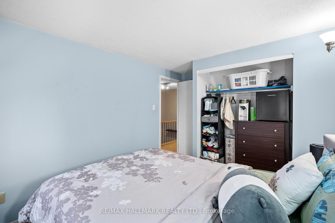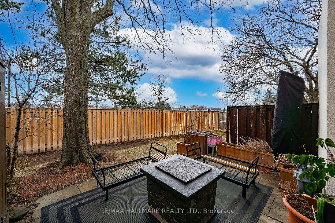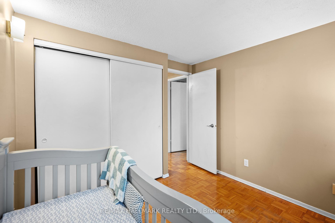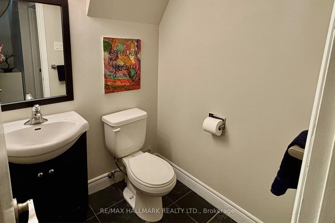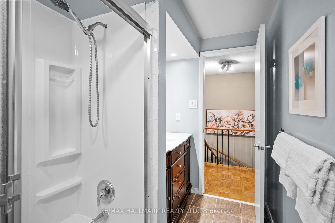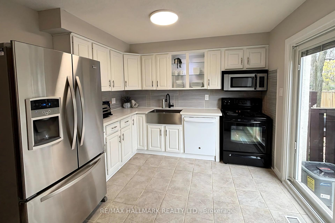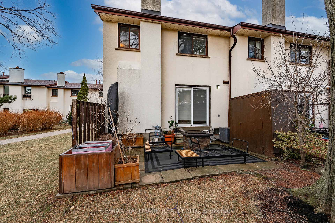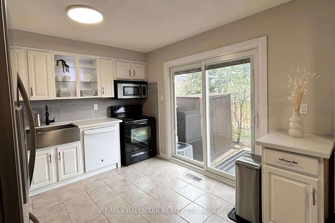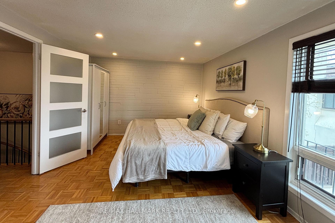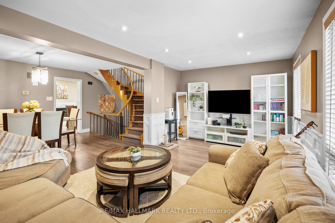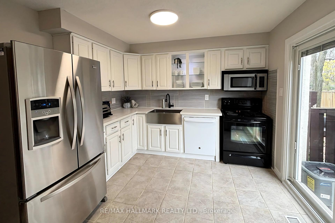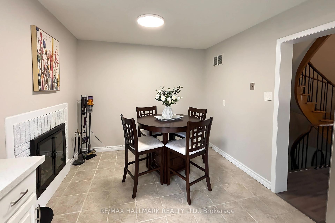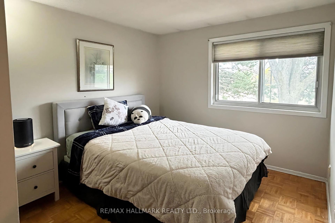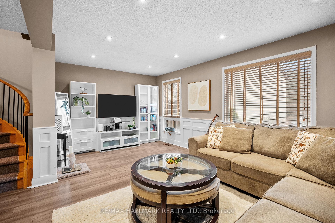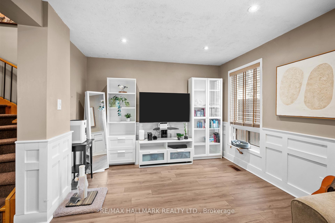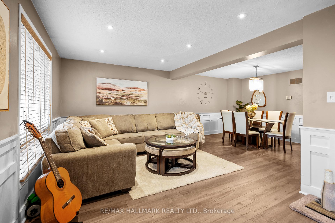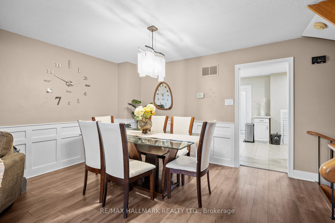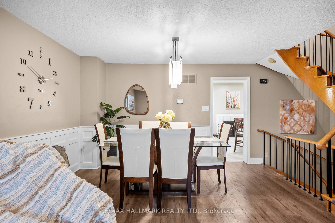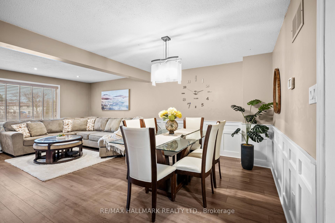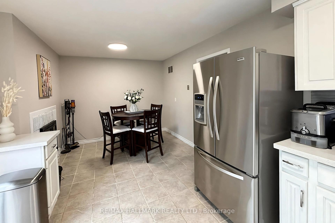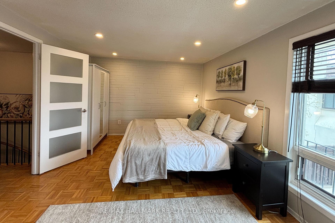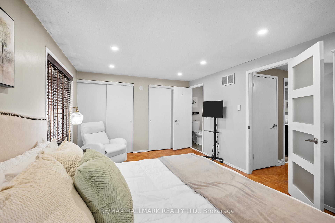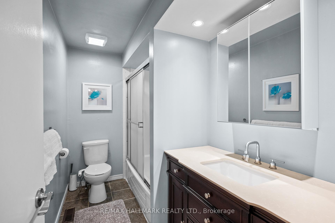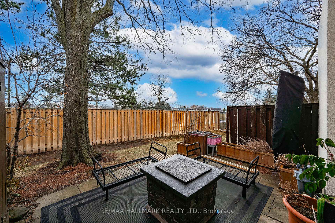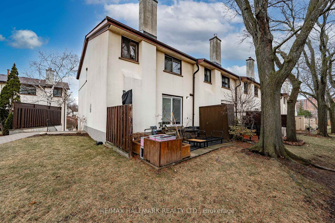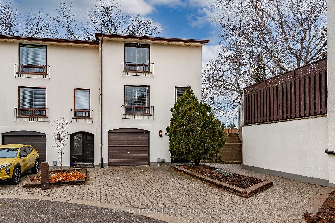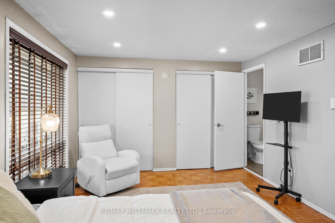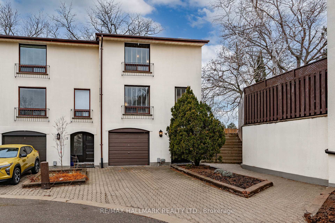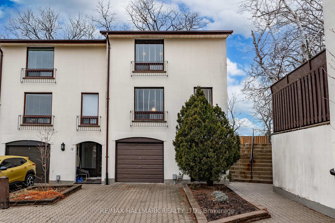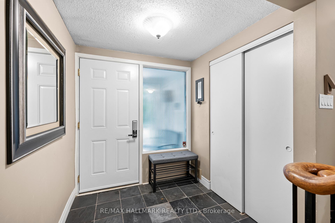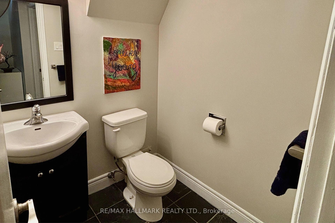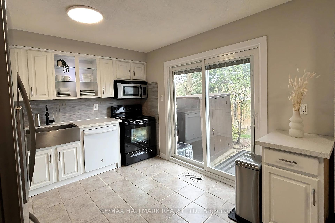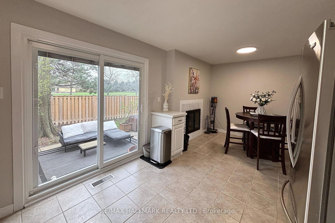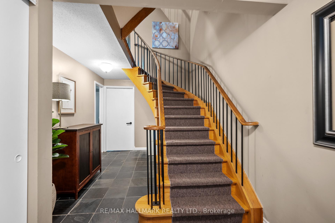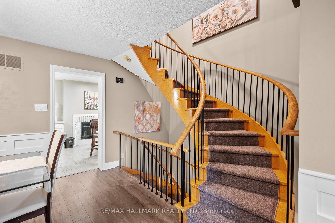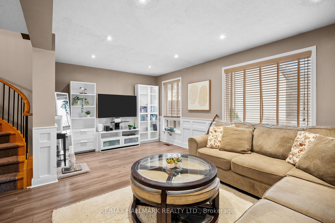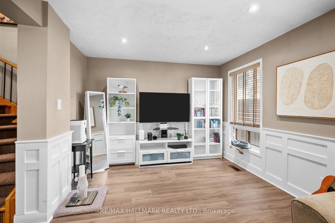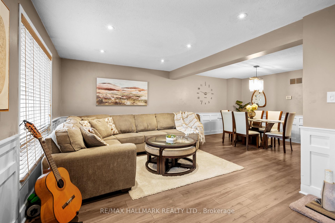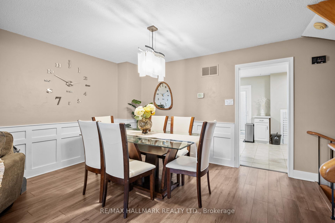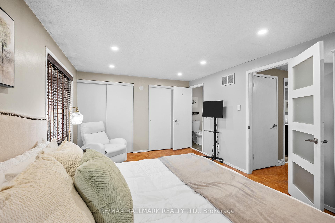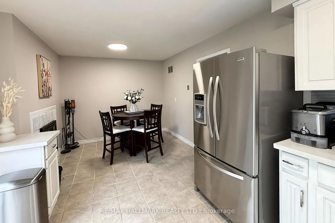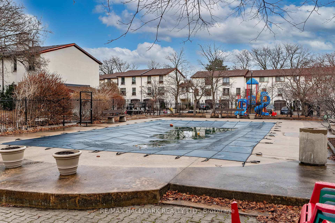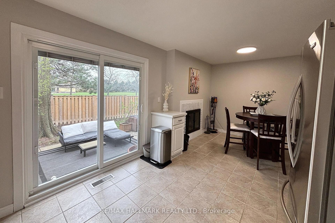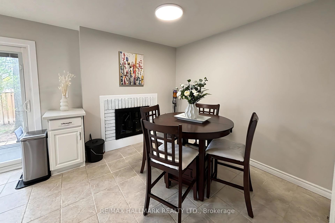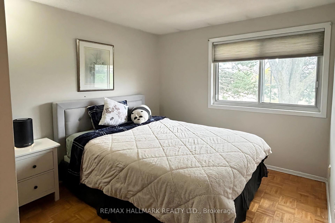$739,900
Available - For Sale
Listing ID: W12164922
6679 Shelter Bay Road , Mississauga, L5N 2A2, Peel
| **Freshly Painted, Ready to Move-in!** Nestled in a quiet corner of the complex, this stunning corner-unit townhome offers the perfect blend of privacy, space, and convenience in a highly desirable location. Step inside to a spacious foyer with a gorgeous curved hardwood staircase leading up to the main living area. The spacious living and dining area feature bright potlights, beautiful laminate flooring, and large windows that flood the space with natural light, creating a warm and welcoming atmosphere At the heart of the home, the gourmet eat-in family kitchen is a dream for both cooking and entertaining, featuring sleek updated appliances, quartz countertops, ample storage and a spacious breakfast area complete with a charming wood-burning fireplace. From the kitchen, step out to your backyard, ideally located next to a playground, making it an excellent space for family fun, entertaining, or simply unwinding after a long day. Upstairs, you'll find three generously sized bedrooms, including a primary suite with its own private ensuite, ensuring comfort and convenience for the whole family. With tons of living space, a functional layout, and its move-in-ready condition, this home is designed to accommodate your lifestyle effortlessly. Plus, with visitor parking nearby and an unbeatable location just steps away from shopping at Meadowvale Town Centre, a community centre, public transit, Meadowvale GO Train, parks, and more, you'll enjoy both convenience and a sense of community. Don't miss your chance to call this incredible home yours! |
| Price | $739,900 |
| Taxes: | $3417.00 |
| Occupancy: | Owner |
| Address: | 6679 Shelter Bay Road , Mississauga, L5N 2A2, Peel |
| Postal Code: | L5N 2A2 |
| Province/State: | Peel |
| Directions/Cross Streets: | Glen Erin / S. of Derry Rd |
| Level/Floor | Room | Length(ft) | Width(ft) | Descriptions | |
| Room 1 | Main | Living Ro | 18.99 | 11.22 | Laminate, Pot Lights, Large Window |
| Room 2 | Main | Dining Ro | 11.64 | 12.79 | Laminate |
| Room 3 | Main | Kitchen | 19.19 | 10.4 | Stainless Steel Appl, Quartz Counter, W/O To Yard |
| Room 4 | Second | Primary B | 16.86 | 11.12 | Hardwood Floor, Closet, 2 Pc Ensuite |
| Room 5 | Second | Bedroom 2 | 10.1 | 9.32 | Hardwood Floor, Closet, Window |
| Room 6 | Second | Bedroom 3 | 9.61 | 9.54 | Hardwood Floor, Closet, Window |
| Room 7 | Lower | Laundry | 19.06 | 10.04 | Combined w/Workshop |
| Washroom Type | No. of Pieces | Level |
| Washroom Type 1 | 4 | |
| Washroom Type 2 | 2 | |
| Washroom Type 3 | 2 | |
| Washroom Type 4 | 0 | |
| Washroom Type 5 | 0 |
| Total Area: | 0.00 |
| Washrooms: | 3 |
| Heat Type: | Forced Air |
| Central Air Conditioning: | Central Air |
$
%
Years
This calculator is for demonstration purposes only. Always consult a professional
financial advisor before making personal financial decisions.
| Although the information displayed is believed to be accurate, no warranties or representations are made of any kind. |
| RE/MAX HALLMARK REALTY LTD. |
|
|

Sumit Chopra
Broker
Dir:
647-964-2184
Bus:
905-230-3100
Fax:
905-230-8577
| Virtual Tour | Book Showing | Email a Friend |
Jump To:
At a Glance:
| Type: | Com - Condo Townhouse |
| Area: | Peel |
| Municipality: | Mississauga |
| Neighbourhood: | Meadowvale |
| Style: | 3-Storey |
| Tax: | $3,417 |
| Maintenance Fee: | $543.42 |
| Beds: | 3 |
| Baths: | 3 |
| Fireplace: | Y |
Locatin Map:
Payment Calculator:

