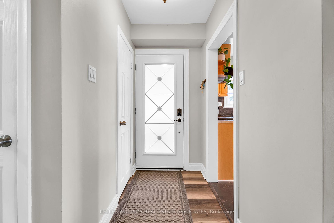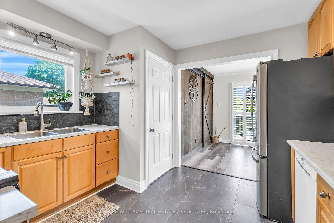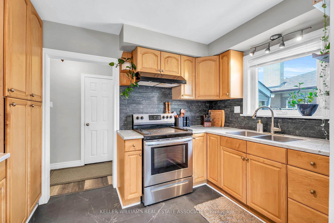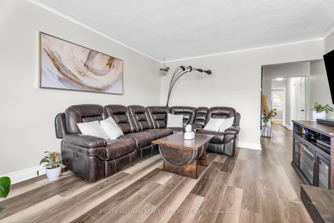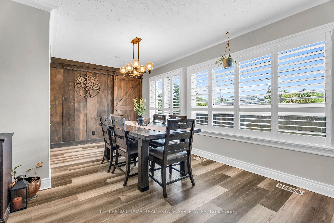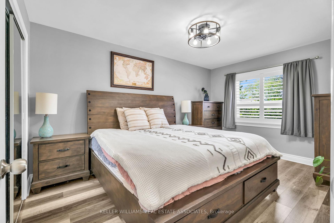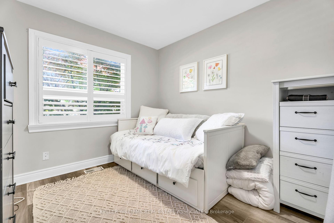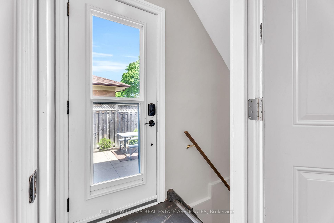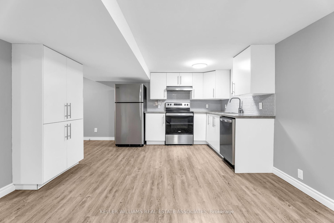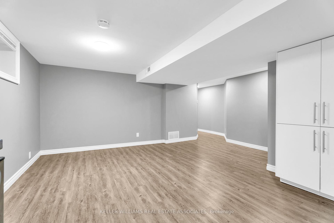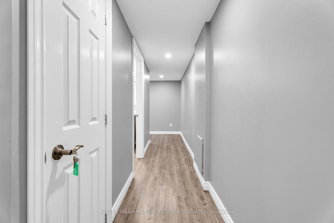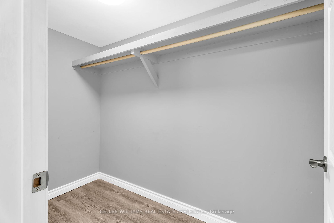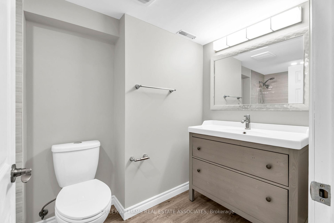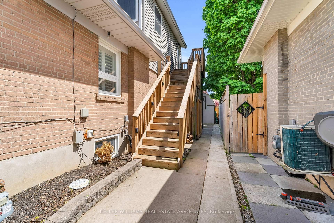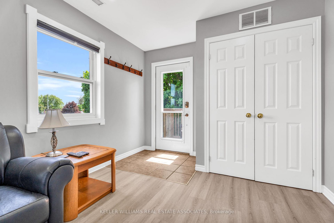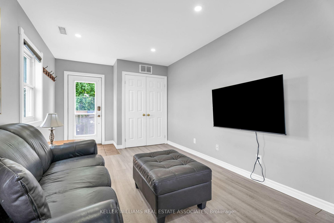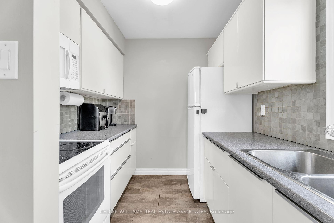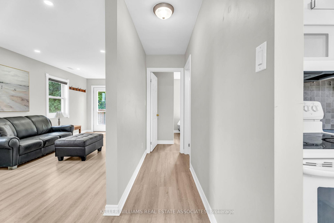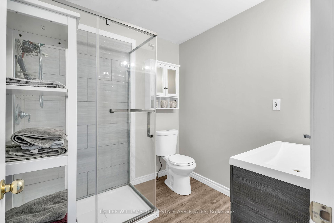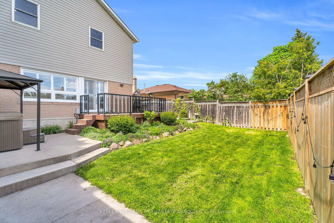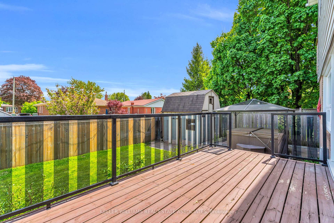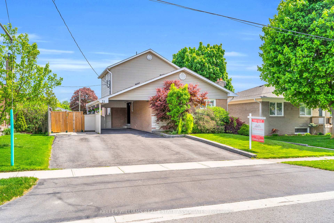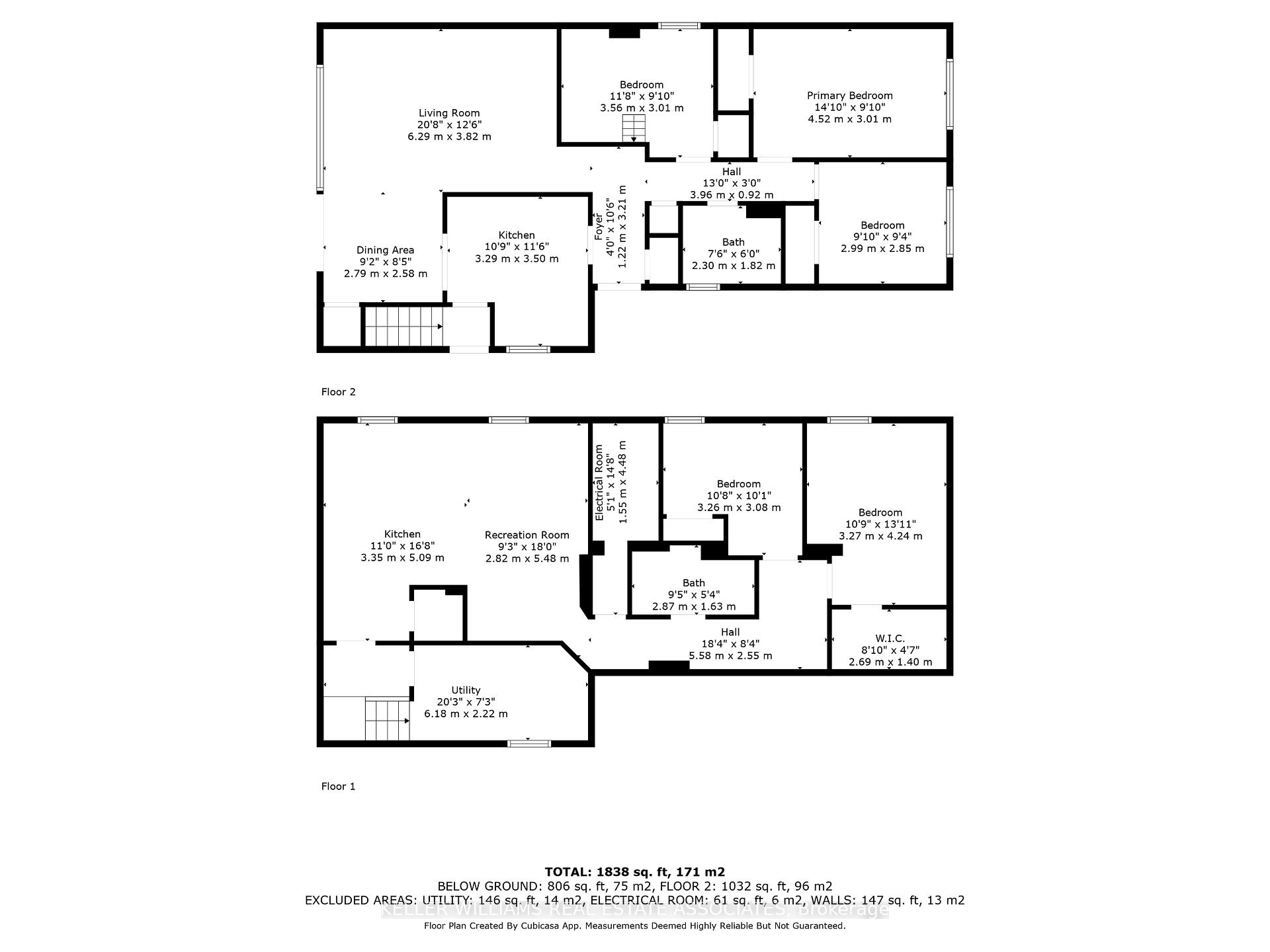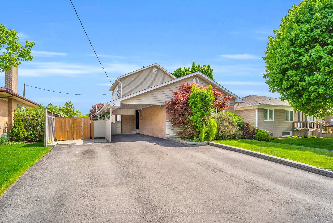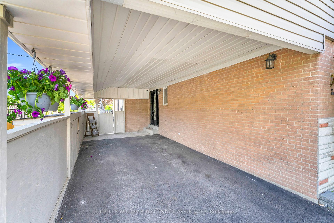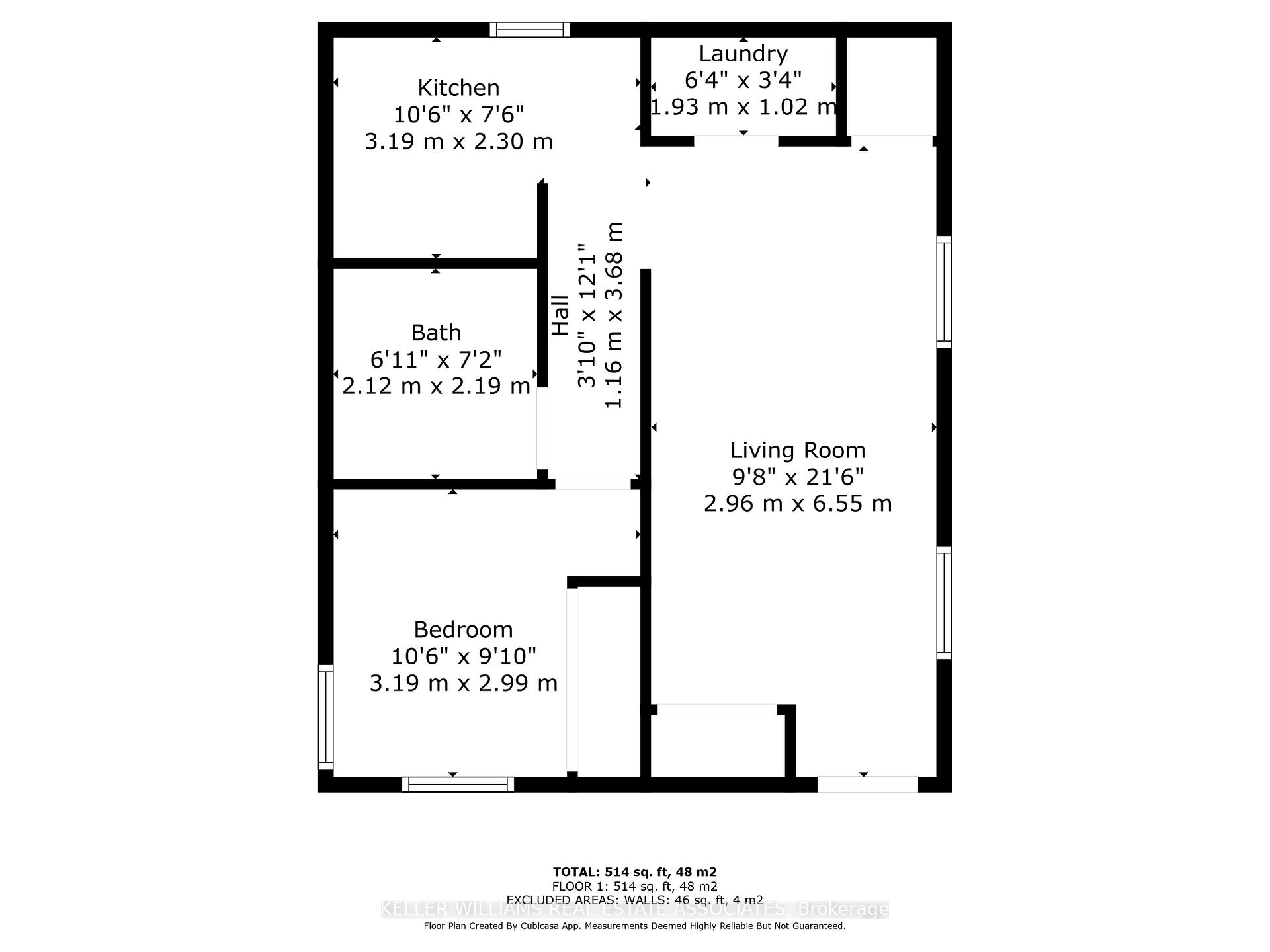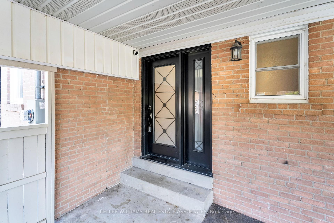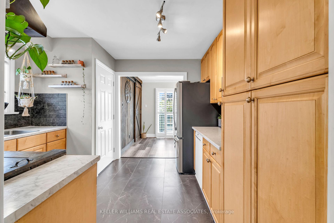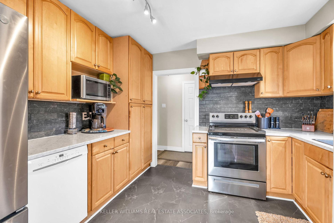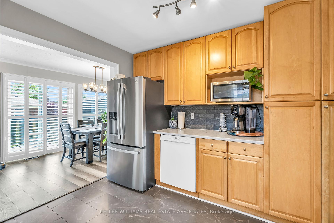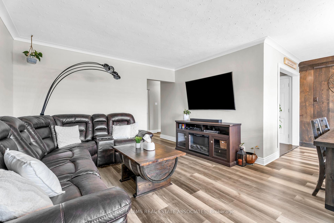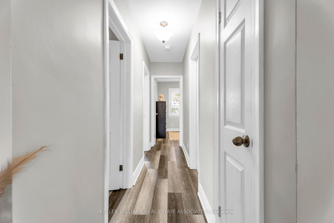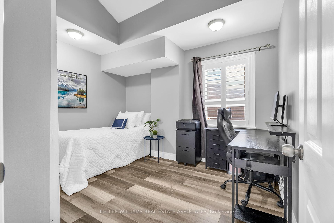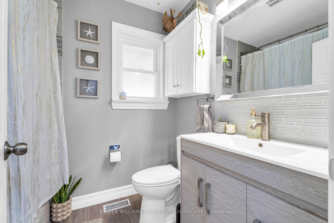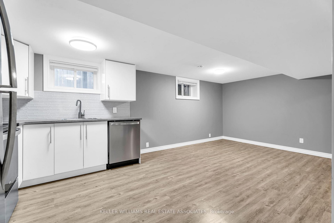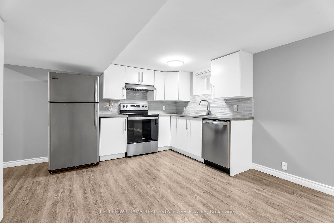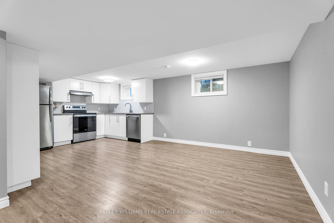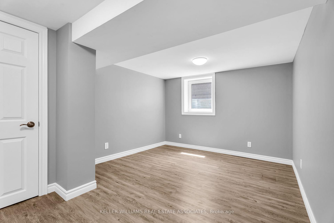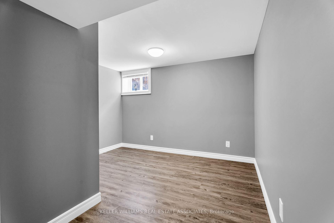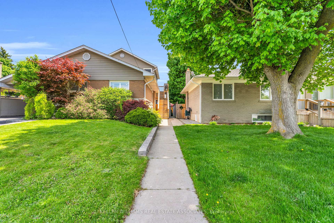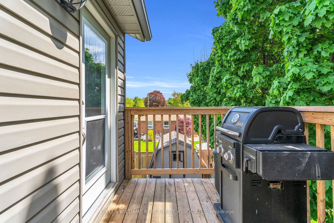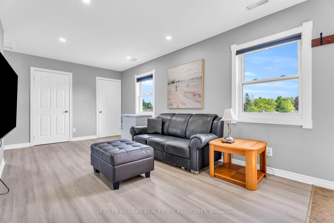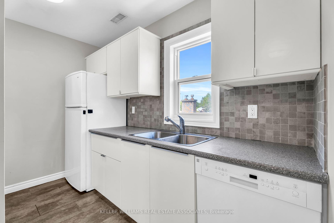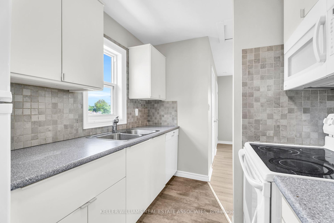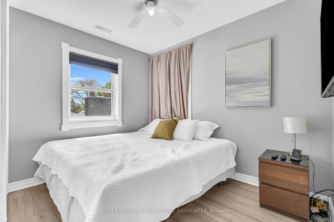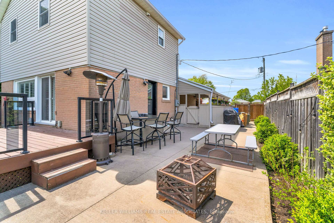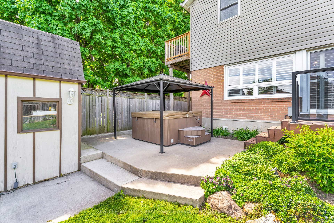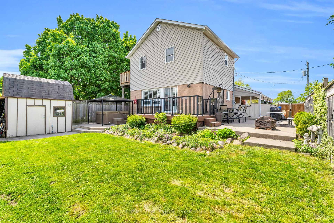$1,299,000
Available - For Sale
Listing ID: W12164748
21 Bairstow Cres , Halton Hills, L7G 1L9, Halton
| A home that brings everyone together! Step inside this one-of-a-kind home where comfort, space, & connection come together in perfect harmony. With 3 distinct living spaces, this home is designed to bring families closer while still offering the privacy & independence everyone craves. From the moment you walk in, you will feel the warmth of this inviting space. The main floor welcomes you with an open-concept living and dining area, bathed in natural light, perfect for sharing meals, laughter, & memories. The updated kitchen ensures every family gathering is effortlessly enjoyable. The 3 bedrooms complete this level, including one with a charming loft-style storage nook perfect for a child's dream hideaway! The lower level provides even more room to grow, with its own bright & spacious kitchen, an open living & dining area, & 2 good-sized bedrooms, ideal for grandparents, adult children, or anyone needing their own retreat. Upstairs is a sun-filled private suite that awaits, with its own entrance, offering a peaceful sanctuary with a spacious living room, kitchen, with 1 bedroom, perfect for extended family members or guests. Step outside and breathe in the beauty of the backyard oasis. Whether you're sipping coffee under the pergola-covered deck, soaking in the hot tub under the stars, or hosting summer barbecues, this space is made for togetherness. With plenty of parking, storage, and a prime location just minutes from schools, parks, shopping, and the heart of Georgetown, this home isn't just a place to live, it's a place to belong. A home like this doesn't come around often. Could this be the perfect fit for your family? |
| Price | $1,299,000 |
| Taxes: | $5389.00 |
| Occupancy: | Owner |
| Address: | 21 Bairstow Cres , Halton Hills, L7G 1L9, Halton |
| Directions/Cross Streets: | Delrex/Sargent |
| Rooms: | 9 |
| Rooms +: | 4 |
| Bedrooms: | 4 |
| Bedrooms +: | 2 |
| Family Room: | F |
| Basement: | Finished, Walk-Up |
| Level/Floor | Room | Length(ft) | Width(ft) | Descriptions | |
| Room 1 | Main | Kitchen | 11.41 | 11.09 | Laminate, Backsplash, Side Door |
| Room 2 | Main | Dining Ro | 8.99 | 8.23 | Laminate, Pantry, W/O To Deck |
| Room 3 | Main | Living Ro | 17.81 | 12.86 | Laminate, Open Concept, California Shutters |
| Room 4 | Main | Primary B | 14.66 | 10 | Laminate, Double Closet, California Shutters |
| Room 5 | Main | Bedroom 2 | 11.81 | 8.82 | Laminate, Closet, California Shutters |
| Room 6 | Main | Bedroom 3 | 9.77 | 12.66 | Laminate, Closet, California Shutters |
| Room 7 | Second | Kitchen | 10.3 | 7.41 | Laminate, Backsplash, Window |
| Room 8 | Second | Living Ro | 16.5 | 12.04 | Laminate, Closet, Open Concept |
| Room 9 | Second | Bedroom 4 | 10.46 | 9.97 | Laminate, Double Closet, Ceiling Fan(s) |
| Room 10 | Basement | Kitchen | 16.53 | 8 | Laminate, Stainless Steel Appl, Backsplash |
| Room 11 | Basement | Living Ro | 16.5 | 12.04 | Laminate, Open Concept, Above Grade Window |
| Room 12 | Basement | Bedroom 5 | 10.43 | 10.2 | Laminate, Above Grade Window, Closet |
| Room 13 | Basement | Bedroom | 14.17 | 10.23 | Laminate, Above Grade Window, Walk-In Closet(s) |
| Washroom Type | No. of Pieces | Level |
| Washroom Type 1 | 4 | Main |
| Washroom Type 2 | 3 | Second |
| Washroom Type 3 | 4 | Basement |
| Washroom Type 4 | 0 | |
| Washroom Type 5 | 0 | |
| Washroom Type 6 | 4 | Main |
| Washroom Type 7 | 3 | Second |
| Washroom Type 8 | 4 | Basement |
| Washroom Type 9 | 0 | |
| Washroom Type 10 | 0 |
| Total Area: | 0.00 |
| Property Type: | Detached |
| Style: | 2-Storey |
| Exterior: | Brick, Vinyl Siding |
| Garage Type: | Carport |
| (Parking/)Drive: | Private Tr |
| Drive Parking Spaces: | 3 |
| Park #1 | |
| Parking Type: | Private Tr |
| Park #2 | |
| Parking Type: | Private Tr |
| Pool: | None |
| Other Structures: | Garden Shed |
| Approximatly Square Footage: | 1500-2000 |
| Property Features: | Park, Place Of Worship |
| CAC Included: | N |
| Water Included: | N |
| Cabel TV Included: | N |
| Common Elements Included: | N |
| Heat Included: | N |
| Parking Included: | N |
| Condo Tax Included: | N |
| Building Insurance Included: | N |
| Fireplace/Stove: | N |
| Heat Type: | Forced Air |
| Central Air Conditioning: | Central Air |
| Central Vac: | N |
| Laundry Level: | Syste |
| Ensuite Laundry: | F |
| Sewers: | Sewer |
| Utilities-Cable: | A |
| Utilities-Hydro: | Y |
$
%
Years
This calculator is for demonstration purposes only. Always consult a professional
financial advisor before making personal financial decisions.
| Although the information displayed is believed to be accurate, no warranties or representations are made of any kind. |
| KELLER WILLIAMS REAL ESTATE ASSOCIATES |
|
|

Sumit Chopra
Broker
Dir:
647-964-2184
Bus:
905-230-3100
Fax:
905-230-8577
| Virtual Tour | Book Showing | Email a Friend |
Jump To:
At a Glance:
| Type: | Freehold - Detached |
| Area: | Halton |
| Municipality: | Halton Hills |
| Neighbourhood: | Georgetown |
| Style: | 2-Storey |
| Tax: | $5,389 |
| Beds: | 4+2 |
| Baths: | 3 |
| Fireplace: | N |
| Pool: | None |
Locatin Map:
Payment Calculator:

