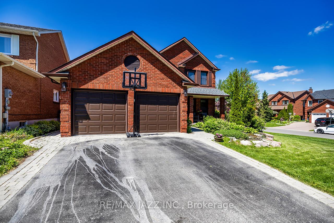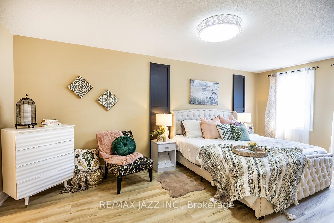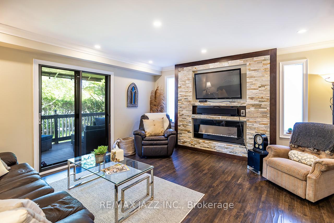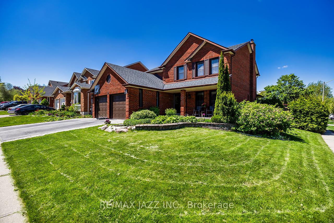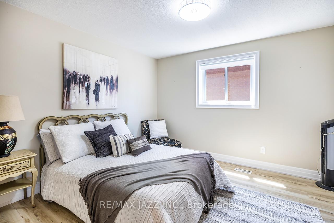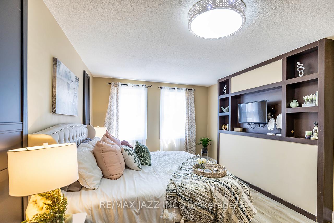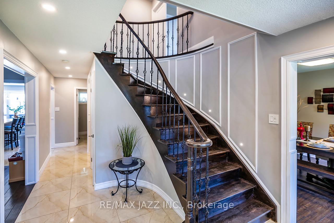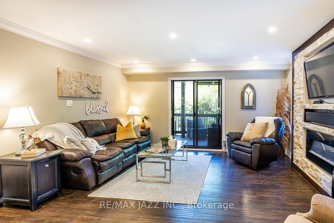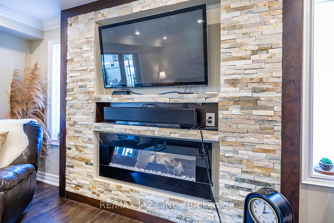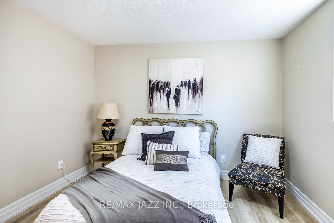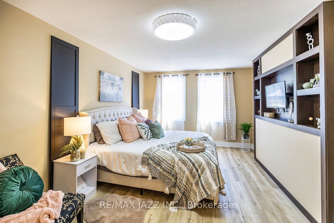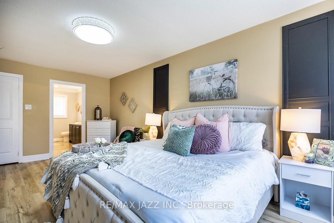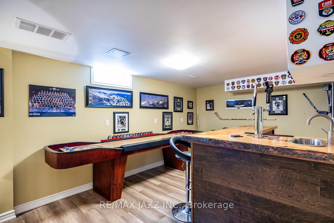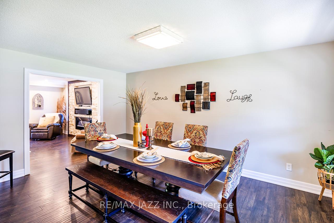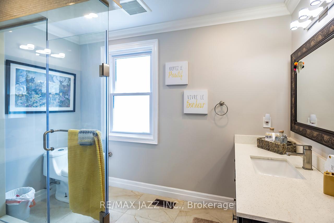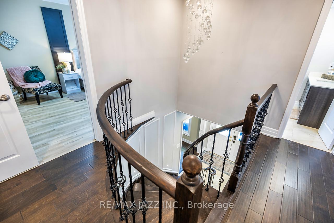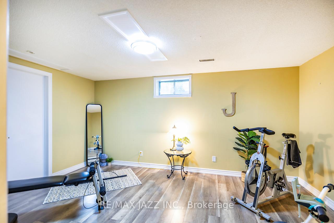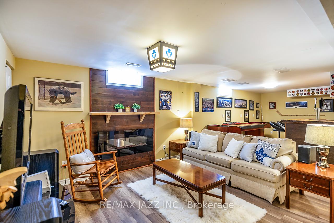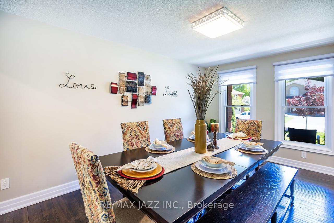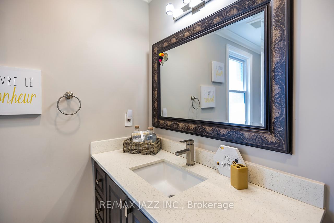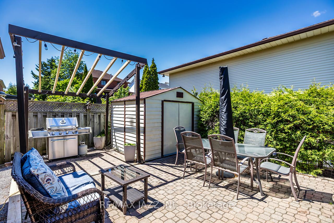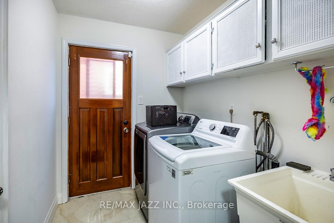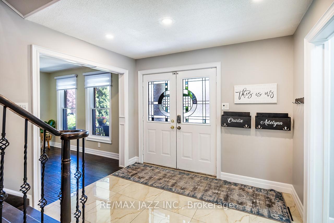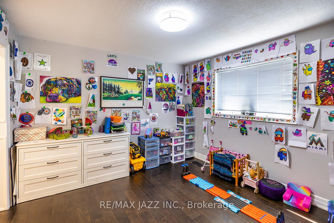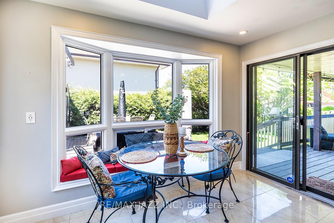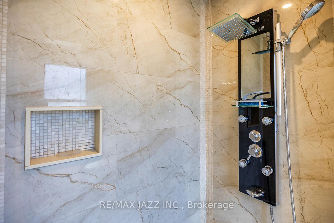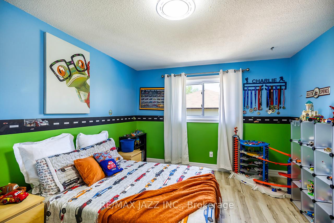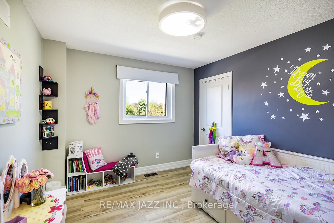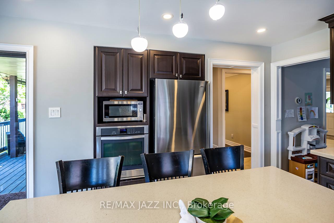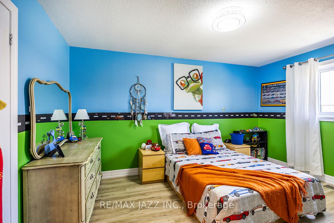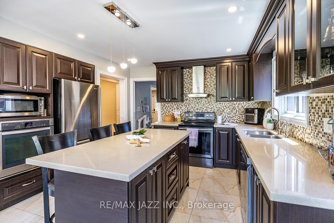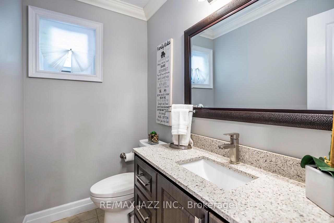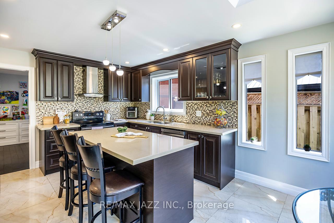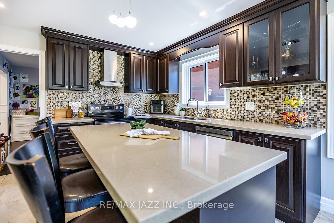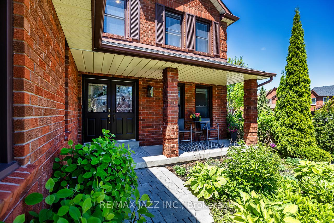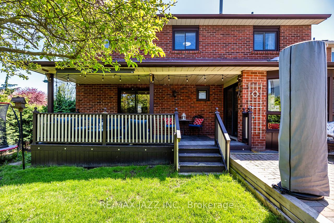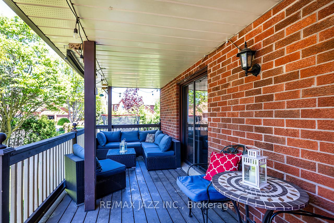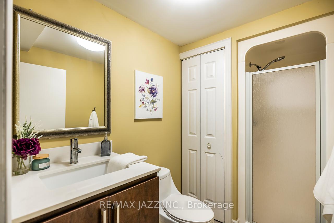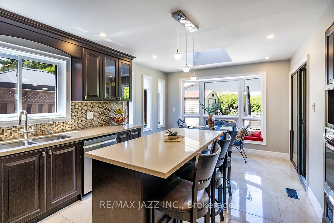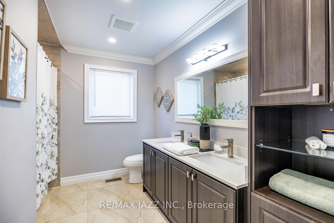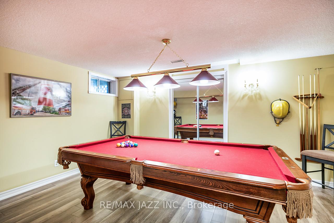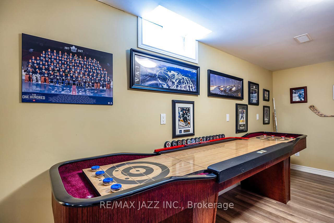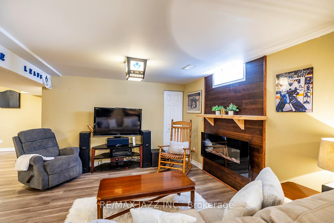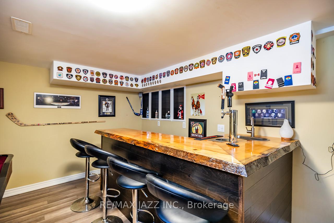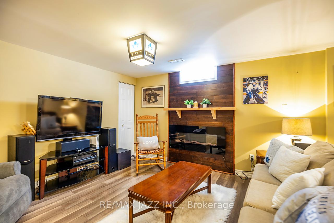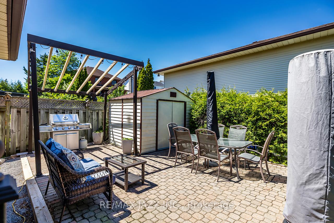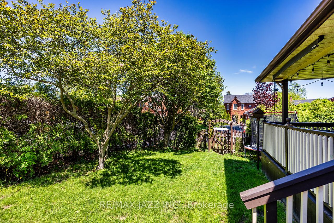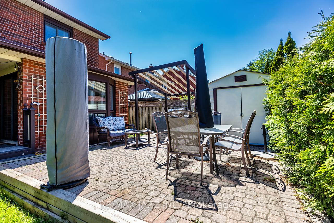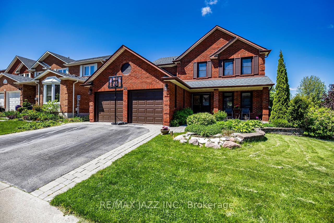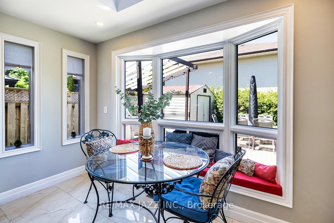$1,099,900
Available - For Sale
Listing ID: E12162036
22 Kingswood Driv , Clarington, L1E 1G2, Durham
| Welcome to 22 Kingswood Drive in Courtice. This beautiful four bedroom, four bathroom, two-storey home boasts a very efficient and spacious layout. The kitchen has been recently updated and includes stone counters, beautiful tile floors, stainless steel appliances, an island for prep space and gatherings, and access to the covered back deck. The main floor is complete with a dining space, living room, family room with access to the back deck, and a laundry room that provides access to the garage. Upstairs, you will find four generously sized bedrooms and two updated bathrooms. The primary bedroom includes a five-piece ensuite bathroom, new flooring, a walk-in closet, and custom wall cabinetry. The other three bedrooms offer great space, new flooring, large windows, and closets. The basement has been completely finished and provides a large rec room, three-piece bathroom, games room, and gym area, The rec room is perfect for entertaining with the wet bar, bar fridge, lounging area, and plenty of space for friends and family. The backyard provides a very private space that can be enjoyed year-round, with the covered deck to keep you out of the elements. Garage access through the laundry room leads you to the two-car garage that offers plenty of storage for cars, bikes, yard equipment, and the kids' toys. Nothing to do here but move in and enjoy! |
| Price | $1,099,900 |
| Taxes: | $6495.00 |
| Occupancy: | Owner |
| Address: | 22 Kingswood Driv , Clarington, L1E 1G2, Durham |
| Directions/Cross Streets: | Townline / Olive |
| Rooms: | 9 |
| Rooms +: | 3 |
| Bedrooms: | 4 |
| Bedrooms +: | 0 |
| Family Room: | T |
| Basement: | Finished |
| Level/Floor | Room | Length(ft) | Width(ft) | Descriptions | |
| Room 1 | Ground | Kitchen | 18.6 | 11.32 | Stainless Steel Appl, Centre Island, W/O To Deck |
| Room 2 | Ground | Dining Ro | 11.41 | 11.32 | Large Window, Wood |
| Room 3 | Ground | Laundry | 7.28 | 5.94 | W/O To Garage, W/O To Yard, Tile Floor |
| Room 4 | Ground | Living Ro | 16.24 | 11.05 | Large Window, Wood |
| Room 5 | Ground | Family Ro | 14.69 | 14.3 | W/O To Deck, Pot Lights, Fireplace Insert |
| Room 6 | Second | Primary B | 19.81 | 11.22 | 5 Pc Ensuite, Walk-In Closet(s), Vinyl Floor |
| Room 7 | Second | Bedroom 2 | 10.92 | 9.87 | Closet, Large Window, Vinyl Floor |
| Room 8 | Second | Bedroom 3 | 14.37 | 11.32 | Closet, Large Window, Vinyl Floor |
| Room 9 | Second | Bedroom 4 | 11.71 | 11.51 | Closet, Large Window, Vinyl Floor |
| Room 10 | Basement | Recreatio | 29.36 | 10.99 | Wet Bar, 3 Pc Bath, Bar Sink |
| Room 11 | Basement | Game Room | 15.61 | 10.82 | Vinyl Floor |
| Room 12 | Basement | Play | 15.02 | 10.56 | Vinyl Floor |
| Washroom Type | No. of Pieces | Level |
| Washroom Type 1 | 2 | Ground |
| Washroom Type 2 | 3 | Basement |
| Washroom Type 3 | 5 | Second |
| Washroom Type 4 | 3 | Second |
| Washroom Type 5 | 0 | |
| Washroom Type 6 | 2 | Ground |
| Washroom Type 7 | 3 | Basement |
| Washroom Type 8 | 5 | Second |
| Washroom Type 9 | 3 | Second |
| Washroom Type 10 | 0 |
| Total Area: | 0.00 |
| Property Type: | Detached |
| Style: | 2-Storey |
| Exterior: | Brick |
| Garage Type: | Attached |
| (Parking/)Drive: | Private |
| Drive Parking Spaces: | 2 |
| Park #1 | |
| Parking Type: | Private |
| Park #2 | |
| Parking Type: | Private |
| Pool: | None |
| Approximatly Square Footage: | 2000-2500 |
| CAC Included: | N |
| Water Included: | N |
| Cabel TV Included: | N |
| Common Elements Included: | N |
| Heat Included: | N |
| Parking Included: | N |
| Condo Tax Included: | N |
| Building Insurance Included: | N |
| Fireplace/Stove: | Y |
| Heat Type: | Forced Air |
| Central Air Conditioning: | Central Air |
| Central Vac: | Y |
| Laundry Level: | Syste |
| Ensuite Laundry: | F |
| Sewers: | Sewer |
$
%
Years
This calculator is for demonstration purposes only. Always consult a professional
financial advisor before making personal financial decisions.
| Although the information displayed is believed to be accurate, no warranties or representations are made of any kind. |
| RE/MAX JAZZ INC. |
|
|

Sumit Chopra
Broker
Dir:
647-964-2184
Bus:
905-230-3100
Fax:
905-230-8577
| Virtual Tour | Book Showing | Email a Friend |
Jump To:
At a Glance:
| Type: | Freehold - Detached |
| Area: | Durham |
| Municipality: | Clarington |
| Neighbourhood: | Courtice |
| Style: | 2-Storey |
| Tax: | $6,495 |
| Beds: | 4 |
| Baths: | 4 |
| Fireplace: | Y |
| Pool: | None |
Locatin Map:
Payment Calculator:

