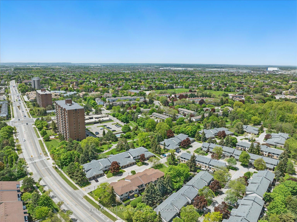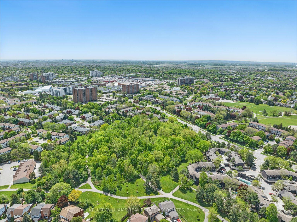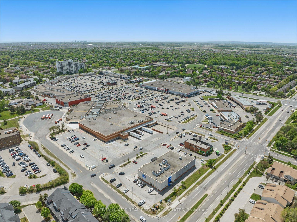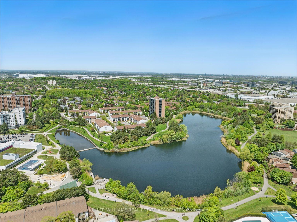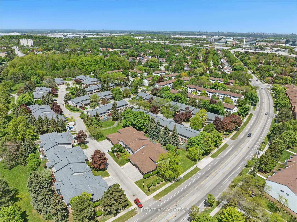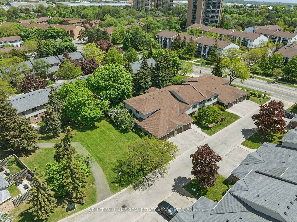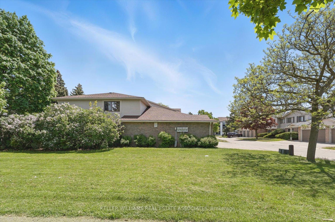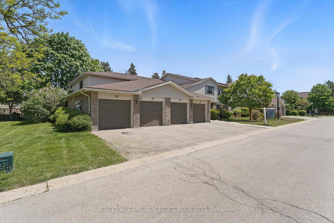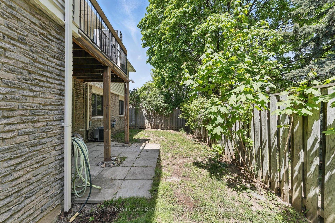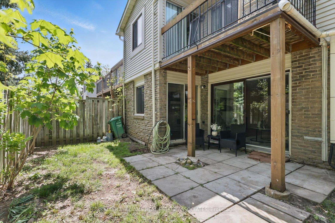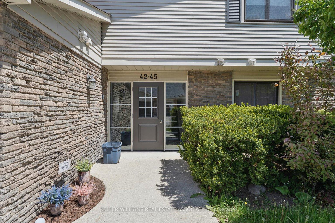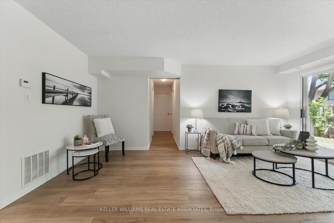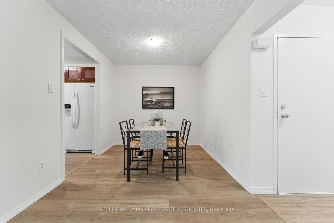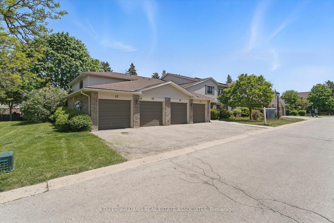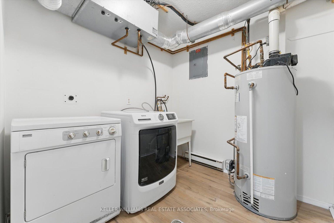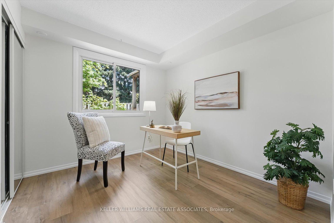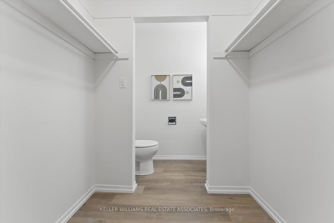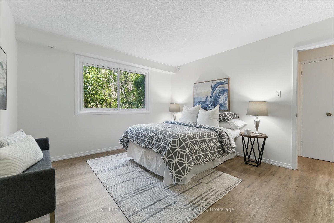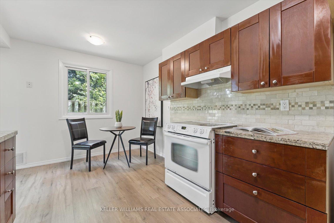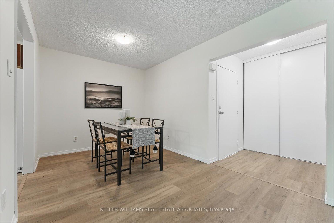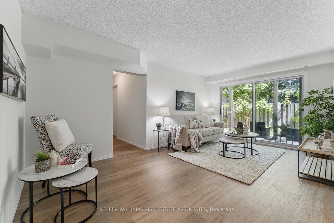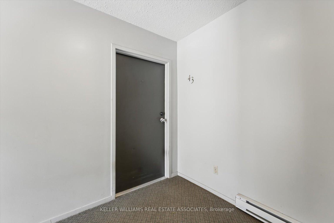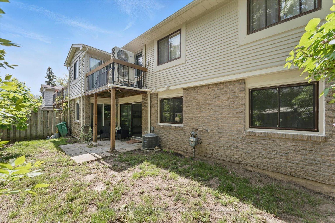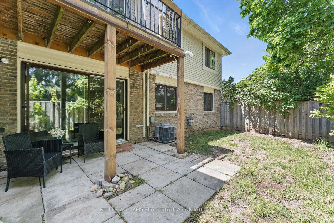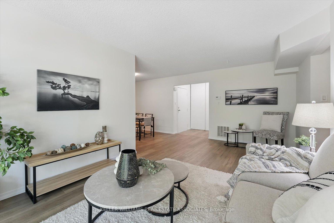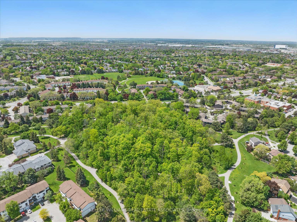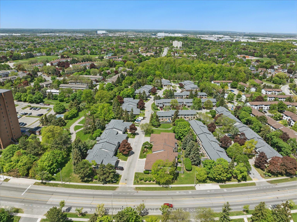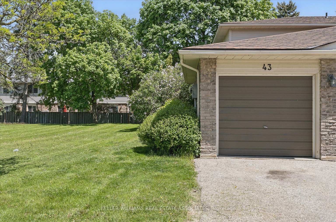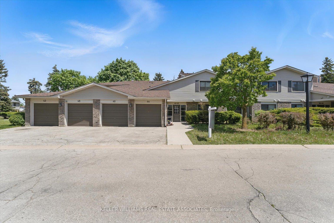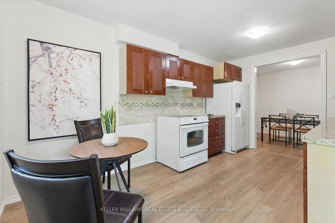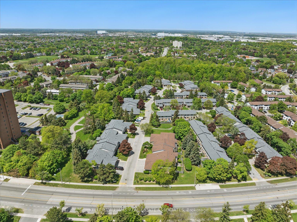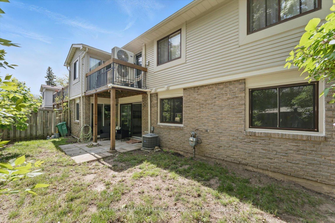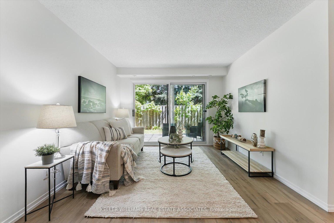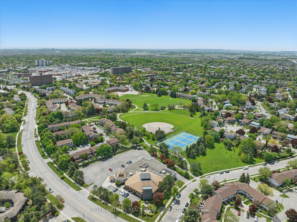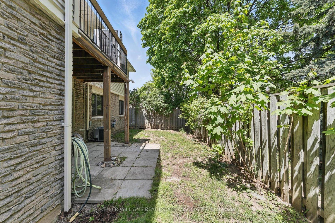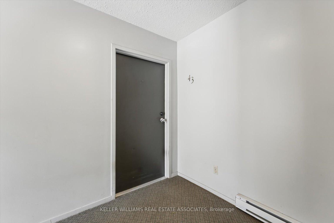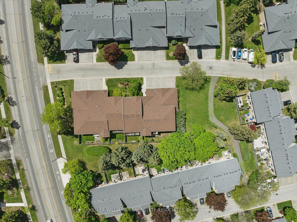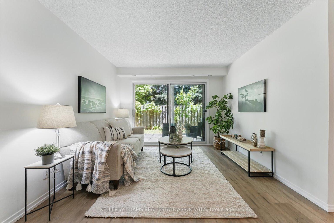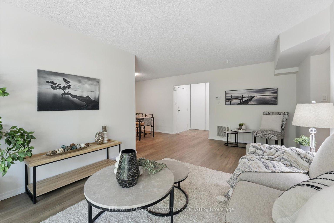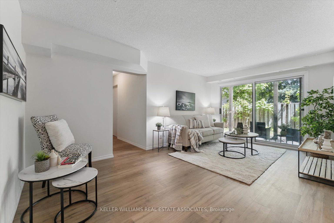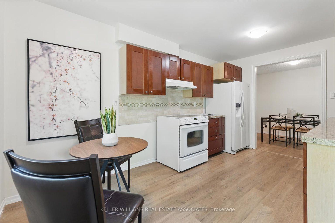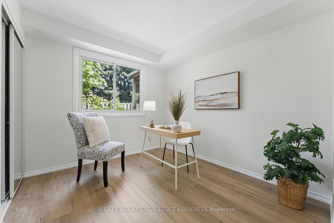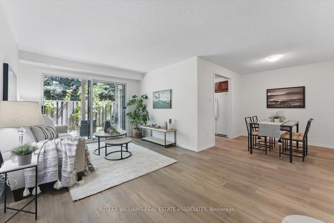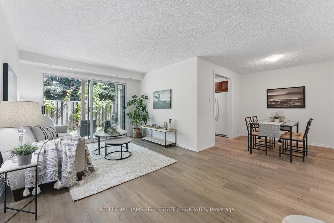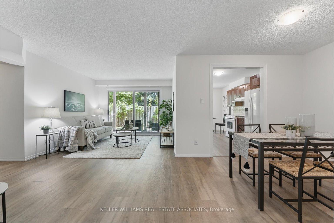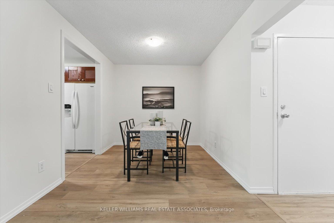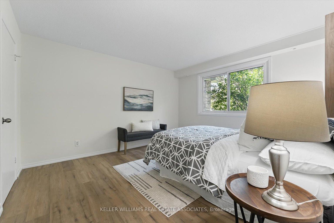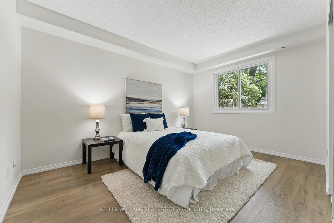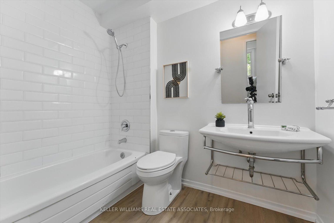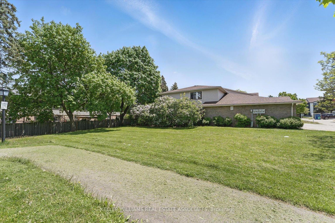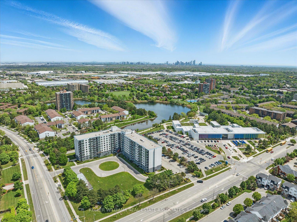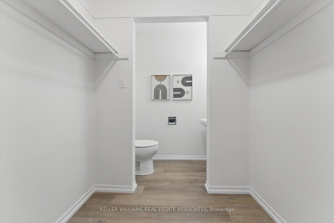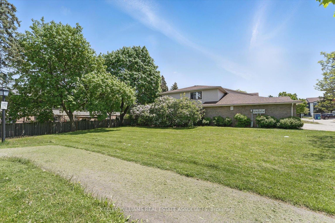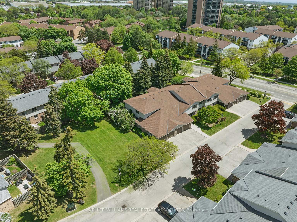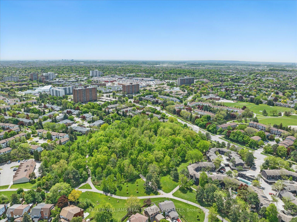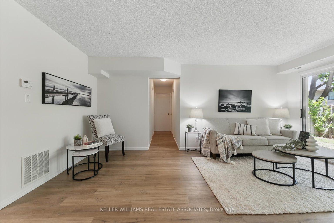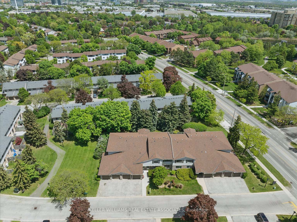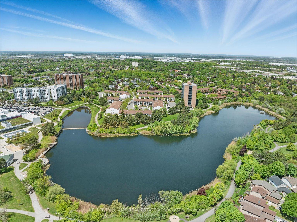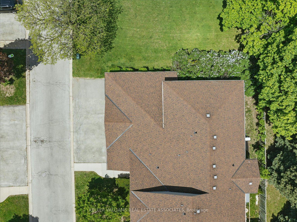$649,900
Available - For Sale
Listing ID: W12164868
2701 Aquitaine Aven , Mississauga, L5N 2H7, Peel
| ***FORCED AIR GAS FURNACE AND CENTRAL AIR CONDITIONING** Welcome to this beautifully updated 3-bedroom ground-floor condo townhouse perfect for first-time buyers and young families! With fresh paint and new flooring throughout, this home offers a stylish yet cozy feel from the moment you walk in. An eat-in kitchen and large dining area are perfect for entertaining. Enjoy the private backyard for bbq's! The updated washroom and 2-piece ensuite add modern comfort, while the cleverly placed home office nook makes working from home a breeze. Enjoy the convenience of a parking for 2 cars with one garage and one driveway space. This unit has walkable access to Lake Aquitaine, Meadowvale Community Centre, and nearby shops, cafes, and restaurants. Nestled in the highly ranked Meadowvale school district with easy access to the 401, this home is a dream for commuters and outdoor lovers alike. Thoughtfully designed and move-in ready, don't miss this chance to own an affordable, family-friendly home surrounded by parks and trails! |
| Price | $649,900 |
| Taxes: | $2956.85 |
| Occupancy: | Vacant |
| Address: | 2701 Aquitaine Aven , Mississauga, L5N 2H7, Peel |
| Postal Code: | L5N 2H7 |
| Province/State: | Peel |
| Directions/Cross Streets: | Aquitaine Ave and Glen Erin Dr |
| Level/Floor | Room | Length(ft) | Width(ft) | Descriptions | |
| Room 1 | Main | Living Ro | 17.88 | 10.99 | Vinyl Floor, W/O To Patio |
| Room 2 | Main | Dining Ro | 9.91 | 8.63 | Vinyl Floor, Open Concept |
| Room 3 | Main | Kitchen | 9.51 | 8.92 | Vinyl Floor, Eat-in Kitchen, W/O To Patio |
| Room 4 | Main | Primary B | 13.22 | 11.94 | Vinyl Floor, Walk-In Closet(s), 2 Pc Ensuite |
| Room 5 | Main | Bedroom 2 | 13.32 | 9.77 | Vinyl Floor, Double Closet |
| Room 6 | Main | Bedroom 3 | 9.87 | 9.18 | Vinyl Floor, Double Closet |
| Room 7 | Main | Laundry | 7.77 | 7.35 |
| Washroom Type | No. of Pieces | Level |
| Washroom Type 1 | 4 | Main |
| Washroom Type 2 | 2 | Main |
| Washroom Type 3 | 0 | |
| Washroom Type 4 | 0 | |
| Washroom Type 5 | 0 | |
| Washroom Type 6 | 4 | Main |
| Washroom Type 7 | 2 | Main |
| Washroom Type 8 | 0 | |
| Washroom Type 9 | 0 | |
| Washroom Type 10 | 0 |
| Total Area: | 0.00 |
| Approximatly Age: | 51-99 |
| Washrooms: | 2 |
| Heat Type: | Forced Air |
| Central Air Conditioning: | Central Air |
$
%
Years
This calculator is for demonstration purposes only. Always consult a professional
financial advisor before making personal financial decisions.
| Although the information displayed is believed to be accurate, no warranties or representations are made of any kind. |
| KELLER WILLIAMS REAL ESTATE ASSOCIATES |
|
|

Sumit Chopra
Broker
Dir:
647-964-2184
Bus:
905-230-3100
Fax:
905-230-8577
| Virtual Tour | Book Showing | Email a Friend |
Jump To:
At a Glance:
| Type: | Com - Condo Townhouse |
| Area: | Peel |
| Municipality: | Mississauga |
| Neighbourhood: | Meadowvale |
| Style: | Stacked Townhous |
| Approximate Age: | 51-99 |
| Tax: | $2,956.85 |
| Maintenance Fee: | $647.19 |
| Beds: | 3 |
| Baths: | 2 |
| Fireplace: | N |
Locatin Map:
Payment Calculator:

