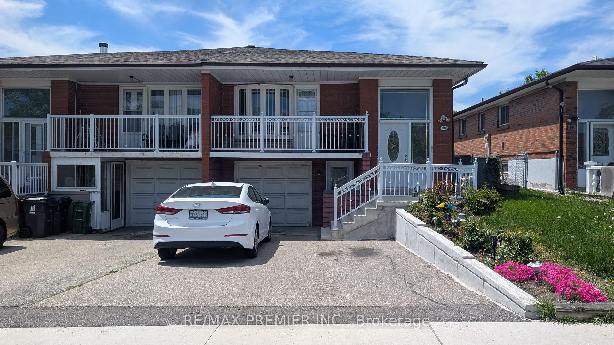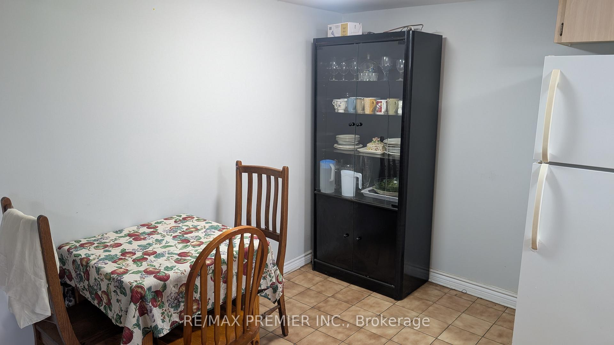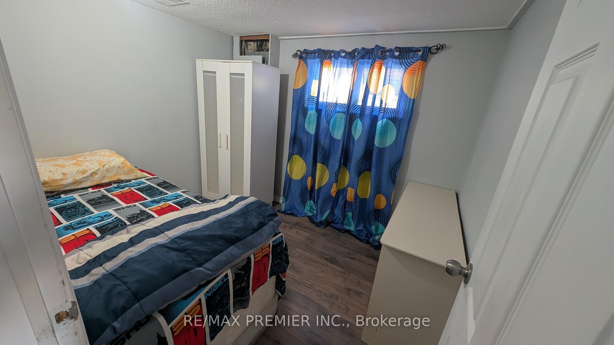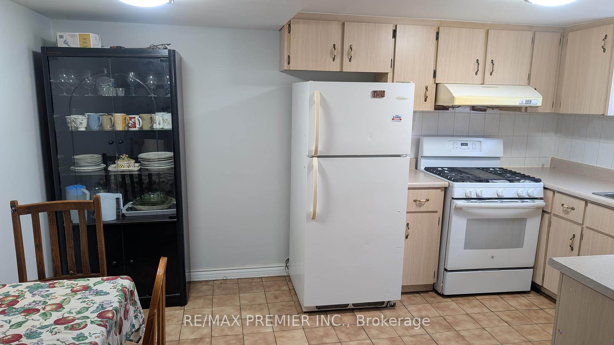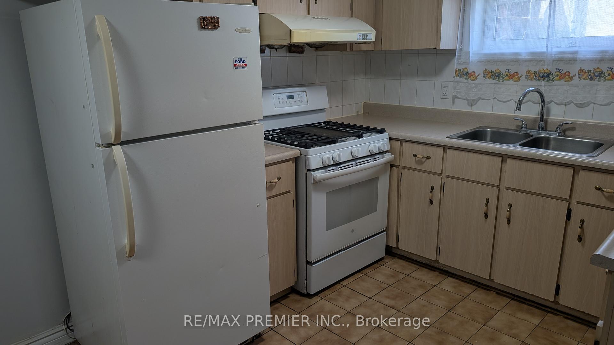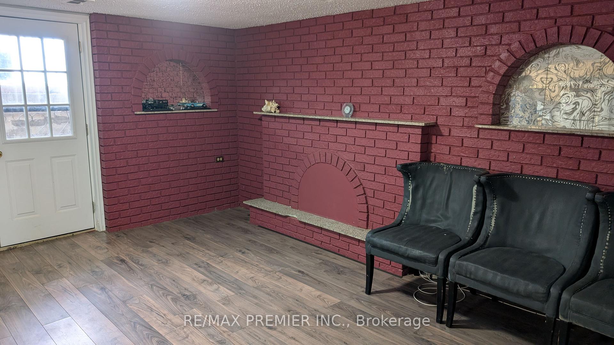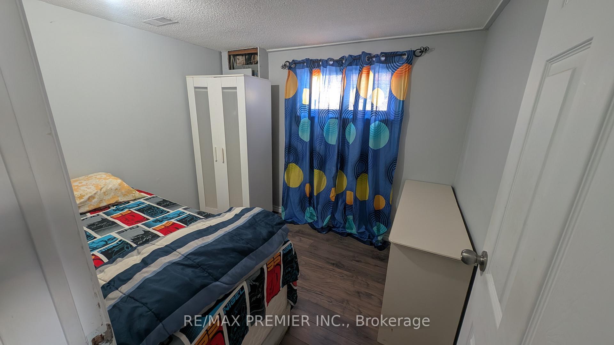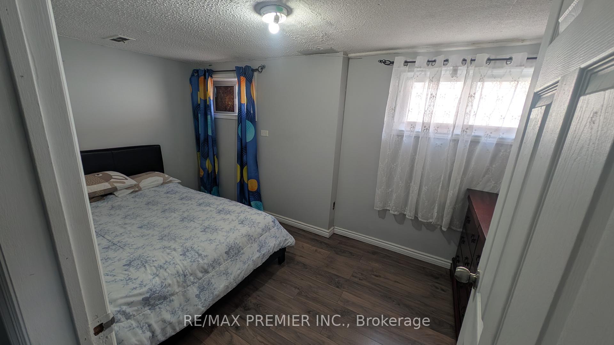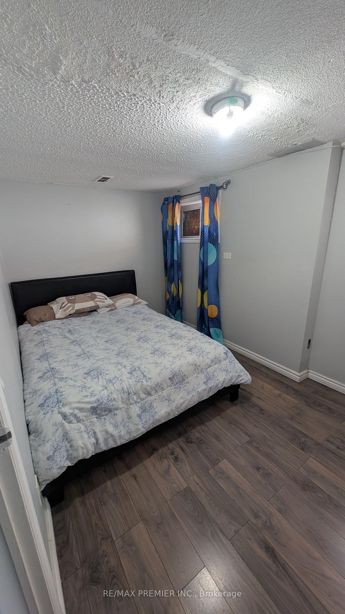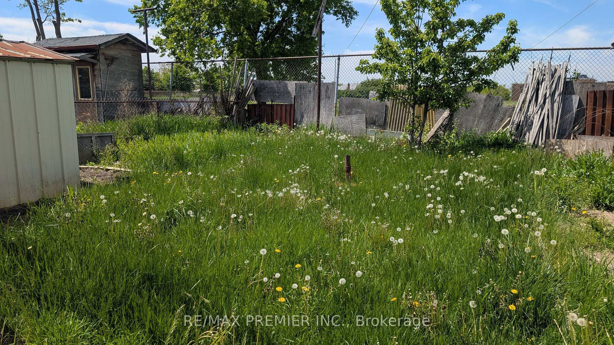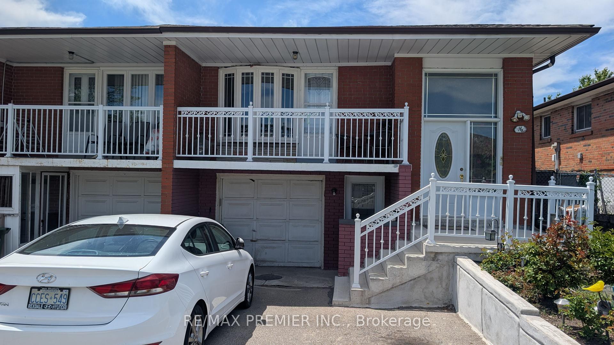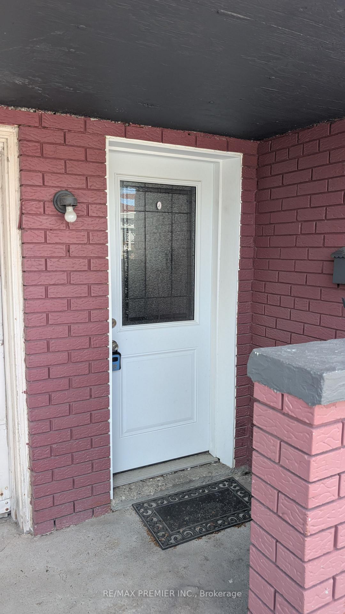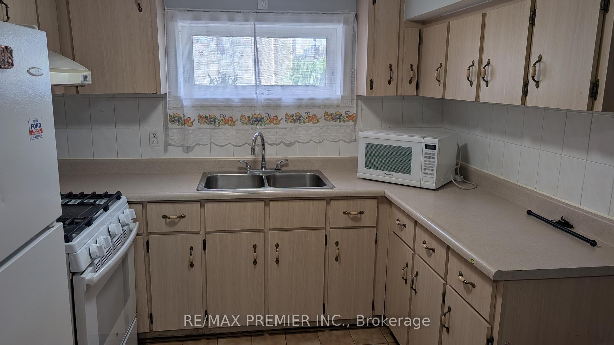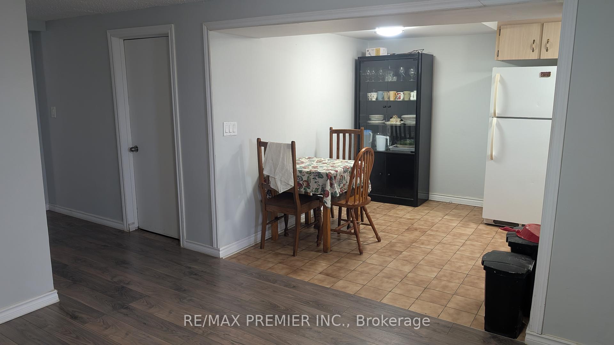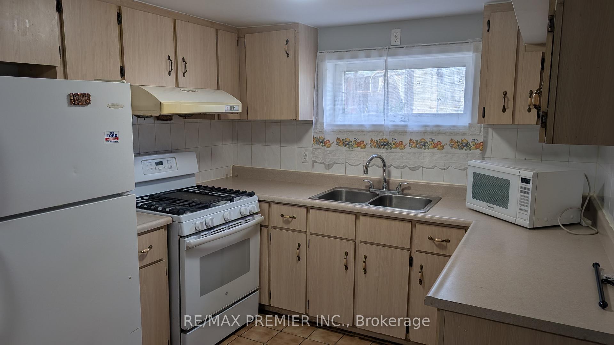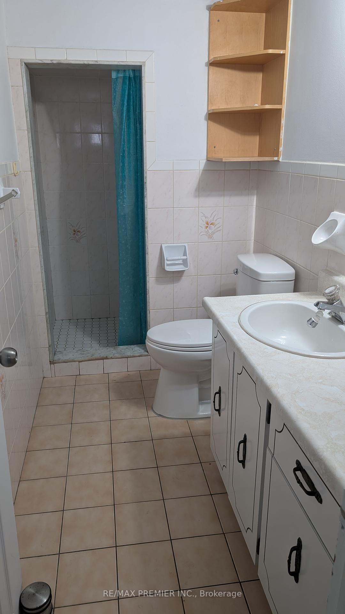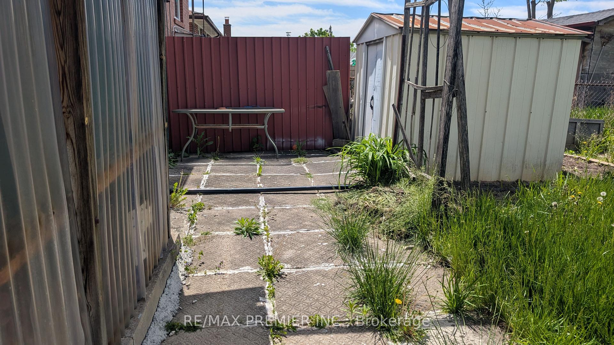$1,650
Available - For Rent
Listing ID: W12160716
16 Petiole Road , Toronto, M3N 2B4, Toronto
| LOCATION LOCATION! Steps Away From Future Lrt With Direct Access To Humber College And Finch West Station (Ttc). An Ideal Location With Close Proximity To York University, Transit, Hwy 400, Grocery And Retail Shopping, Parks, Schools, Medical, & More! 2BDR 1 BATH Unit on the Ground level of a Raised Bungalow with no steps to climb. Laundry is in the unit Tenant is responsible for a portion of utilities (min 30%), or based on the number of occupants, and Tenant insurance. 1 Parking space provided on driveway, laundry is in the unit (shared with landlord). Available immediately, or for June 1st move in date. See it now. Priced to rent fast. Backyard available for tenant use, BBQ allowed. |
| Price | $1,650 |
| Taxes: | $0.00 |
| Occupancy: | Vacant |
| Address: | 16 Petiole Road , Toronto, M3N 2B4, Toronto |
| Directions/Cross Streets: | Jane St/Firgrove Cres |
| Rooms: | 4 |
| Bedrooms: | 2 |
| Bedrooms +: | 0 |
| Family Room: | F |
| Basement: | Apartment, Finished wit |
| Furnished: | Part |
| Level/Floor | Room | Length(ft) | Width(ft) | Descriptions | |
| Room 1 | Ground | Kitchen | 9.41 | 8.07 | Ceramic Floor, Eat-in Kitchen |
| Room 2 | Ground | Primary B | 13.81 | 7.61 | Ceramic Floor, Window |
| Room 3 | Ground | Bedroom 2 | 9.41 | 8.07 | Ceramic Floor, Window |
| Room 4 | Ground | Living Ro | 15.42 | 12.3 | Ceramic Floor, Fireplace |
| Washroom Type | No. of Pieces | Level |
| Washroom Type 1 | 4 | Ground |
| Washroom Type 2 | 0 | |
| Washroom Type 3 | 0 | |
| Washroom Type 4 | 0 | |
| Washroom Type 5 | 0 | |
| Washroom Type 6 | 4 | Ground |
| Washroom Type 7 | 0 | |
| Washroom Type 8 | 0 | |
| Washroom Type 9 | 0 | |
| Washroom Type 10 | 0 |
| Total Area: | 0.00 |
| Property Type: | Semi-Detached |
| Style: | Bungalow-Raised |
| Exterior: | Brick |
| Garage Type: | None |
| Drive Parking Spaces: | 1 |
| Pool: | None |
| Laundry Access: | Ensuite |
| Approximatly Square Footage: | 700-1100 |
| CAC Included: | N |
| Water Included: | N |
| Cabel TV Included: | N |
| Common Elements Included: | N |
| Heat Included: | N |
| Parking Included: | Y |
| Condo Tax Included: | N |
| Building Insurance Included: | N |
| Fireplace/Stove: | Y |
| Heat Type: | Forced Air |
| Central Air Conditioning: | Central Air |
| Central Vac: | N |
| Laundry Level: | Syste |
| Ensuite Laundry: | F |
| Sewers: | Sewer |
| Although the information displayed is believed to be accurate, no warranties or representations are made of any kind. |
| RE/MAX PREMIER INC. |
|
|

Sumit Chopra
Broker
Dir:
647-964-2184
Bus:
905-230-3100
Fax:
905-230-8577
| Book Showing | Email a Friend |
Jump To:
At a Glance:
| Type: | Freehold - Semi-Detached |
| Area: | Toronto |
| Municipality: | Toronto W05 |
| Neighbourhood: | Glenfield-Jane Heights |
| Style: | Bungalow-Raised |
| Beds: | 2 |
| Baths: | 1 |
| Fireplace: | Y |
| Pool: | None |
Locatin Map:

