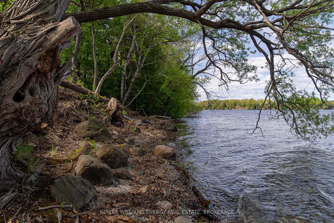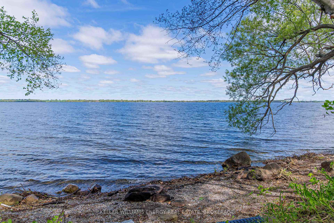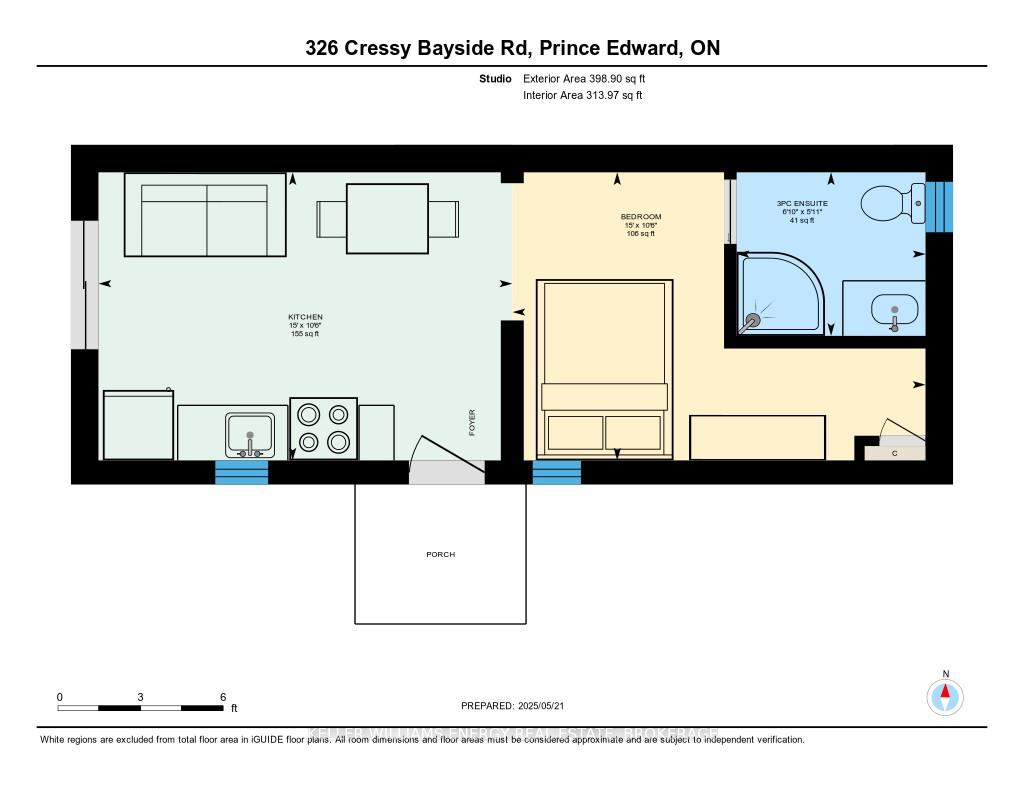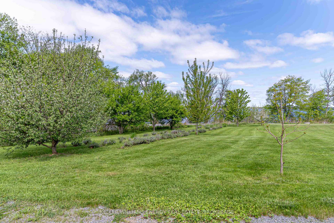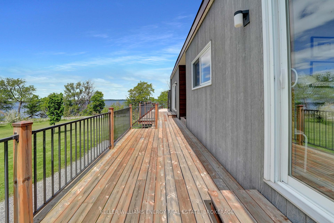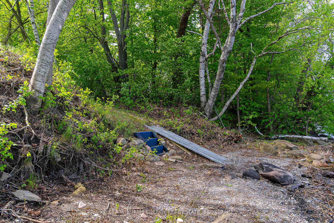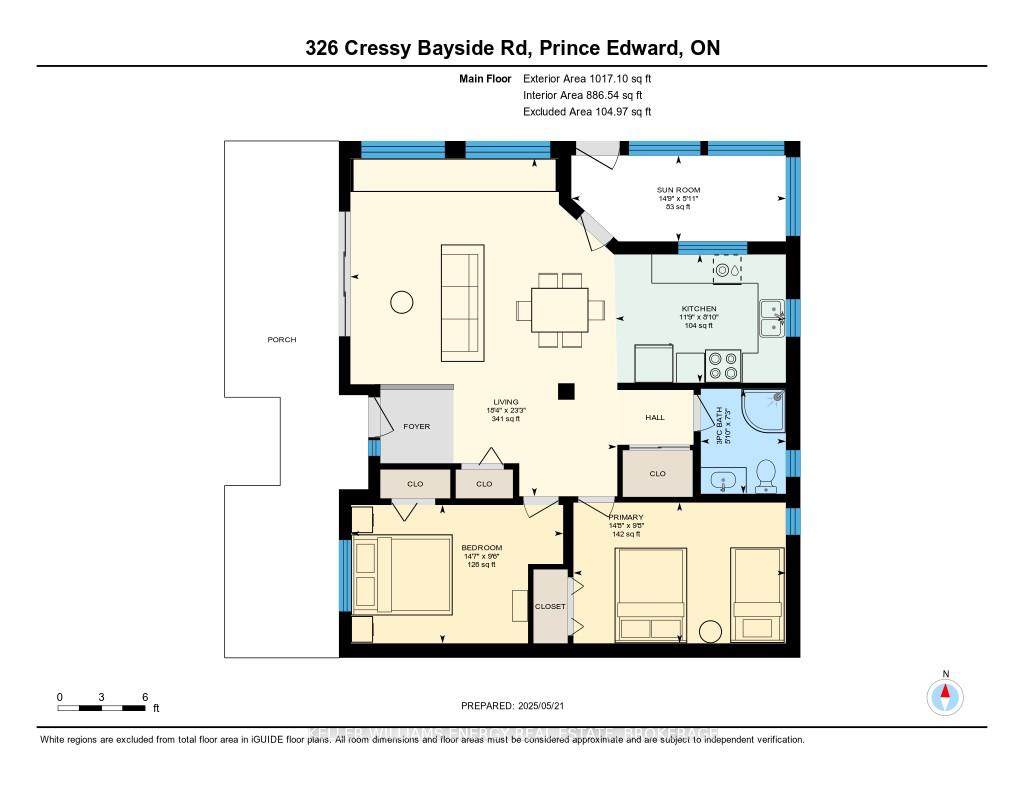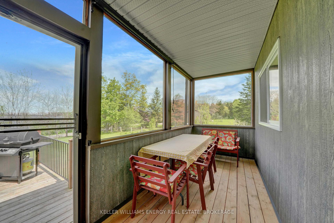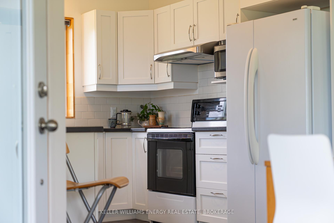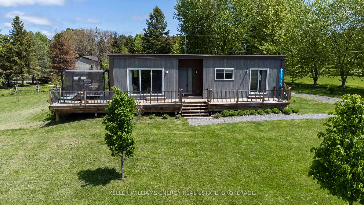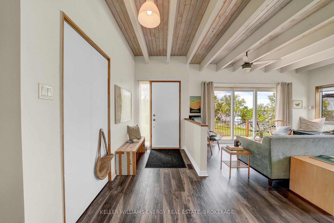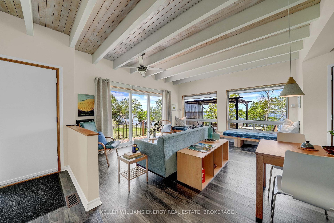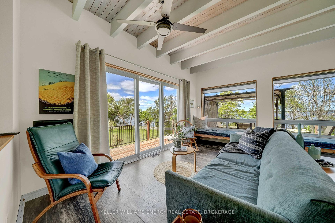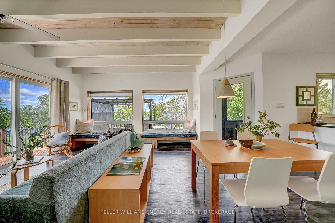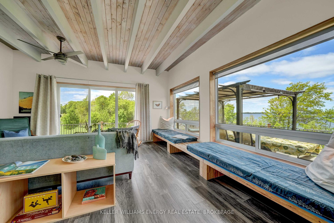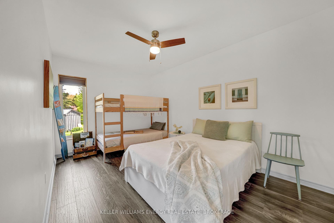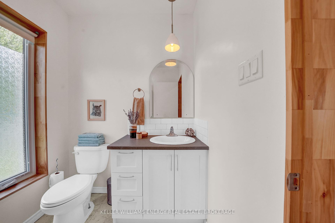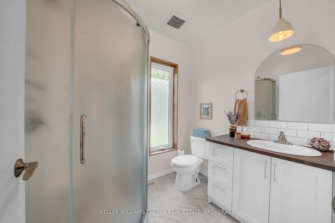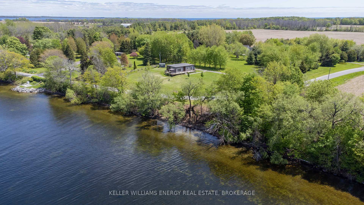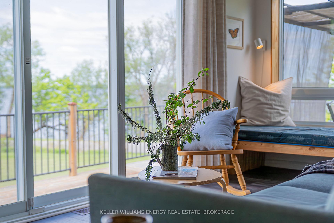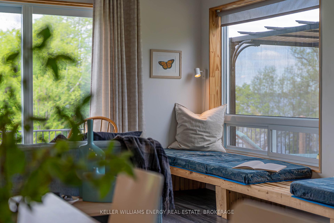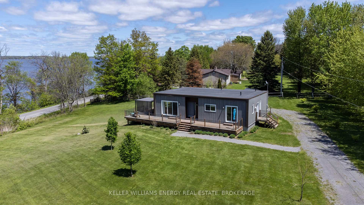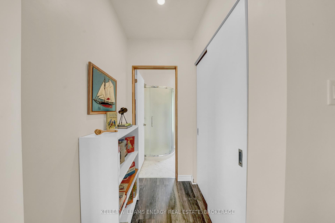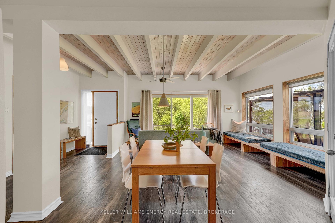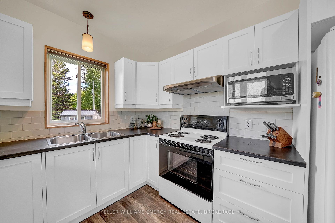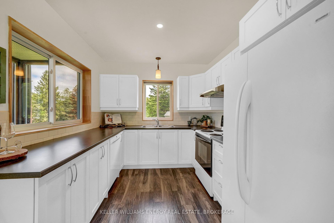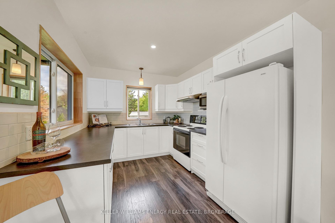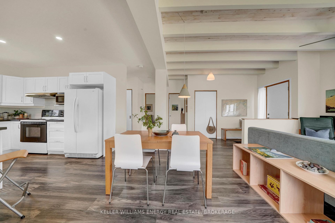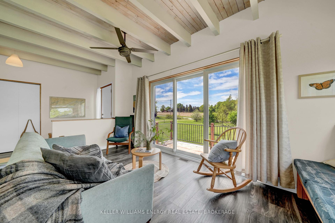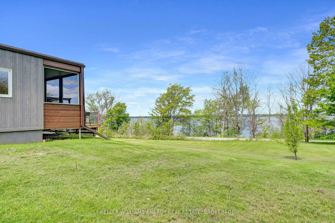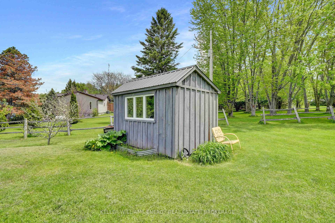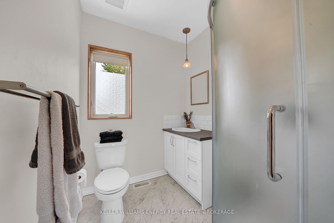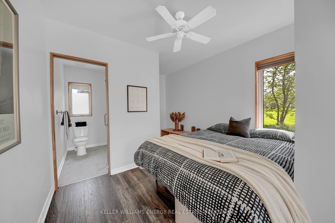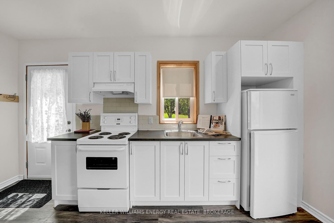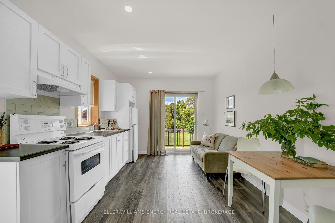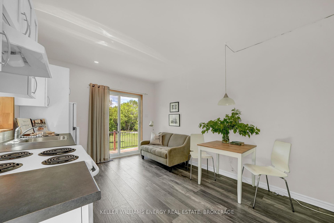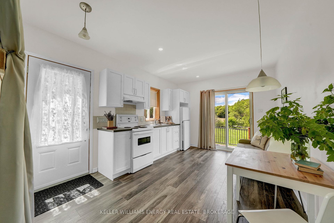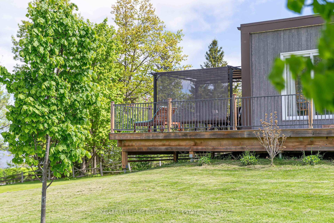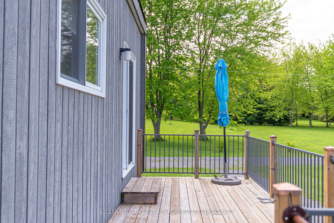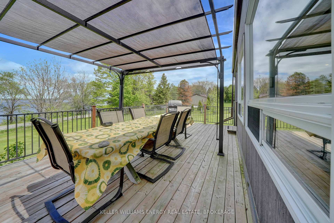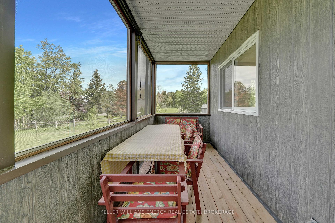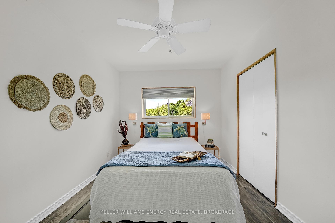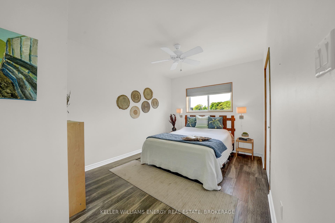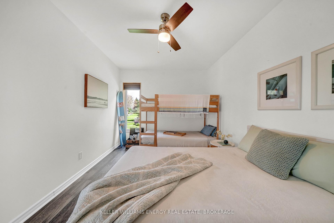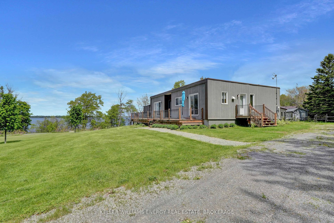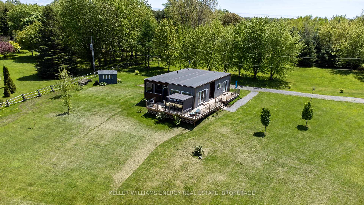$799,900
Available - For Sale
Listing ID: X12164561
326 Cressy Bayside Road , Prince Edward County, K0K 2T0, Prince Edward Co
| Big Waterfront. Two Units. Endless Potential. This is your chance to own a slice of County paradise with over 260 feet of pristine pebble beach shoreline and more than an acre of beautifully treed land in sought-after Cressy. Built in 2018, this modern Bonneville home offers clean lines, a clever layout, and one seriously stunning setting. Here's why this one stands out: 1. Waterfront Goals. Step out to your private shoreline with gradual entry into clear Lake Ontario waters. Swim, kayak, or just soak in those endless views. Sunset lovers, this ones for you. 2. Two Units, One Smart Investment. Set up as two separate units: a bright 2-bed, 1-bath suite with wall-to-wall windows that showcase the shoreline and a 3-season sunroom, PLUS a separate studio unit with its own kitchen and bathroom. Ideal for multi-gen living, guests, or rental income. 3. Nature in Every Direction. Over an acre of landscaped land filled with a multitude of fruit trees and vibrant shrubs: apple, pear, cherry, flowering linden, catalpa trees, and dozens of lavender plants. Its peaceful, private, and bursting with potential. 4. Form Meets Function. The homes exterior is sleek and contemporary, while inside its all about comfort. The standout feature? A bleached wood paneled ceiling with white beams that gives the main living room a warm, elevated vibe. 5. Ready to Enjoy Now, Easy to Personalize Later. The finishes are simple and clean making this the perfect place to move in now and upgrade over time, or just keep it turnkey for your weekend getaways. If you've been waiting for an affordable waterfront property, you may have just found your reason to Call The County Home! |
| Price | $799,900 |
| Taxes: | $5097.00 |
| Occupancy: | Vacant |
| Address: | 326 Cressy Bayside Road , Prince Edward County, K0K 2T0, Prince Edward Co |
| Acreage: | .50-1.99 |
| Directions/Cross Streets: | County Road 8/County Road 7 |
| Rooms: | 3 |
| Rooms +: | 2 |
| Bedrooms: | 2 |
| Bedrooms +: | 1 |
| Family Room: | T |
| Basement: | Crawl Space |
| Level/Floor | Room | Length(ft) | Width(ft) | Descriptions | |
| Room 1 | Main | Living Ro | 76.42 | 60.35 | |
| Room 2 | Main | Kitchen | 26.57 | 39.03 | |
| Room 3 | Main | Sunroom | 16.76 | 48.87 | |
| Room 4 | Main | Primary B | 32.14 | 48.54 | |
| Room 5 | Main | Bedroom | 31.49 | 48.22 | |
| Room 6 | Main | Bathroom | 23.94 | 16.73 | 3 Pc Bath |
| Room 7 | Ground | Kitchen | 34.77 | 49.2 | |
| Room 8 | Ground | Bedroom 3 | 34.77 | 49.2 | |
| Room 9 | Ground | Bathroom | 16.76 | 20.01 |
| Washroom Type | No. of Pieces | Level |
| Washroom Type 1 | 3 | Main |
| Washroom Type 2 | 3 | Ground |
| Washroom Type 3 | 0 | |
| Washroom Type 4 | 0 | |
| Washroom Type 5 | 0 | |
| Washroom Type 6 | 3 | Main |
| Washroom Type 7 | 3 | Ground |
| Washroom Type 8 | 0 | |
| Washroom Type 9 | 0 | |
| Washroom Type 10 | 0 |
| Total Area: | 0.00 |
| Approximatly Age: | 6-15 |
| Property Type: | Detached |
| Style: | Bungalow |
| Exterior: | Wood |
| Garage Type: | None |
| Drive Parking Spaces: | 8 |
| Pool: | None |
| Other Structures: | Garden Shed |
| Approximatly Age: | 6-15 |
| Approximatly Square Footage: | 1100-1500 |
| Property Features: | Clear View, Lake Access |
| CAC Included: | N |
| Water Included: | N |
| Cabel TV Included: | N |
| Common Elements Included: | N |
| Heat Included: | N |
| Parking Included: | N |
| Condo Tax Included: | N |
| Building Insurance Included: | N |
| Fireplace/Stove: | N |
| Heat Type: | Forced Air |
| Central Air Conditioning: | None |
| Central Vac: | N |
| Laundry Level: | Syste |
| Ensuite Laundry: | F |
| Sewers: | Septic |
| Water: | Dug Well |
| Water Supply Types: | Dug Well |
| Utilities-Cable: | A |
| Utilities-Hydro: | Y |
$
%
Years
This calculator is for demonstration purposes only. Always consult a professional
financial advisor before making personal financial decisions.
| Although the information displayed is believed to be accurate, no warranties or representations are made of any kind. |
| KELLER WILLIAMS ENERGY REAL ESTATE, BROKERAGE |
|
|

Sumit Chopra
Broker
Dir:
647-964-2184
Bus:
905-230-3100
Fax:
905-230-8577
| Virtual Tour | Book Showing | Email a Friend |
Jump To:
At a Glance:
| Type: | Freehold - Detached |
| Area: | Prince Edward County |
| Municipality: | Prince Edward County |
| Neighbourhood: | North Marysburgh |
| Style: | Bungalow |
| Approximate Age: | 6-15 |
| Tax: | $5,097 |
| Beds: | 2+1 |
| Baths: | 2 |
| Fireplace: | N |
| Pool: | None |
Locatin Map:
Payment Calculator:

