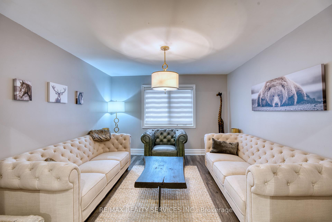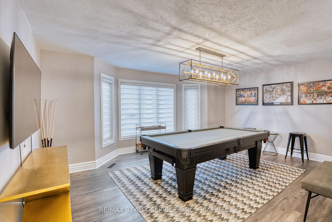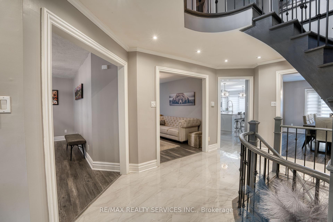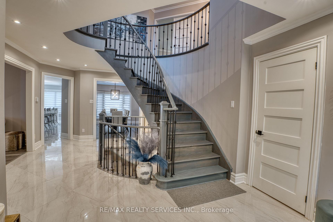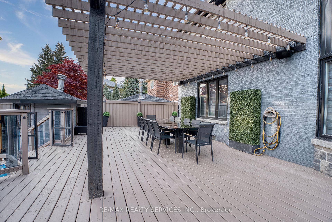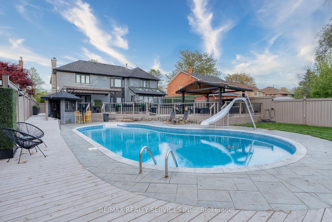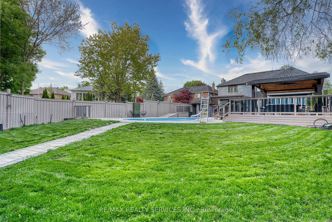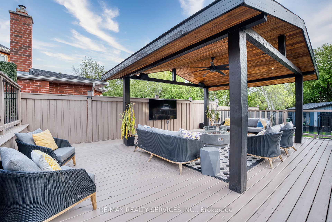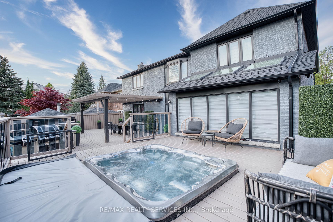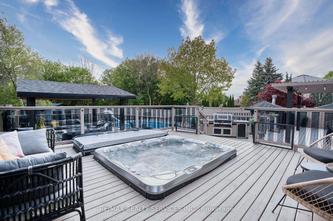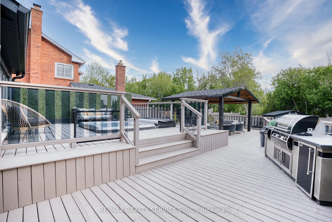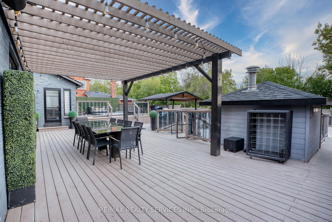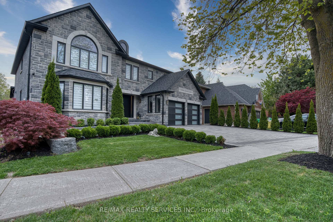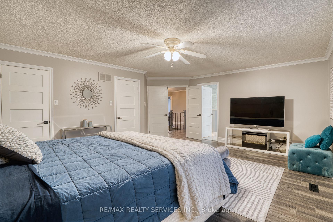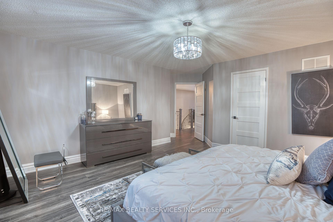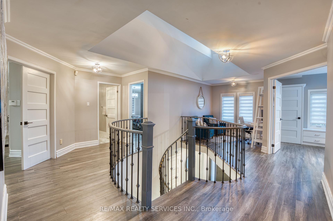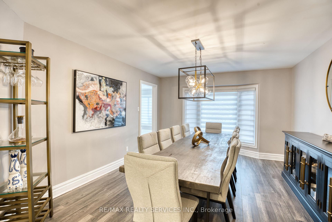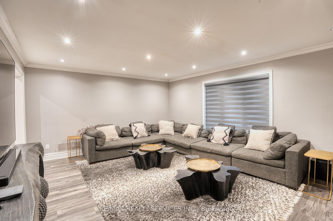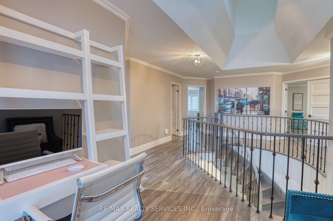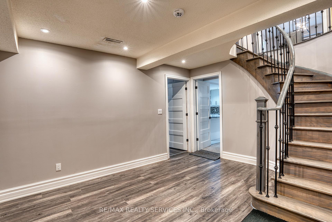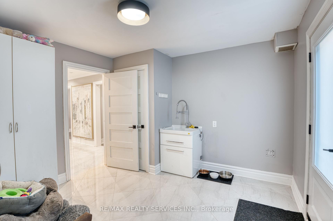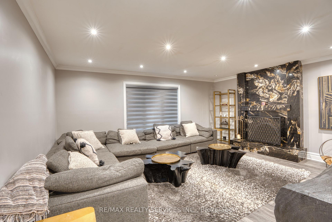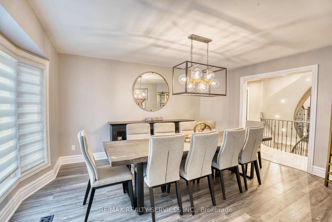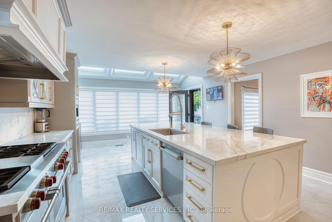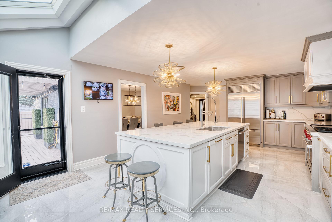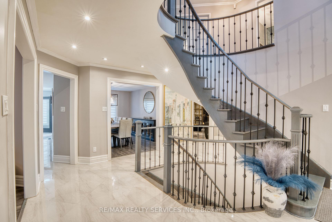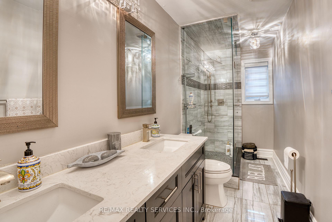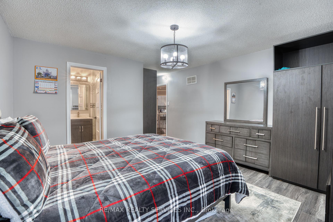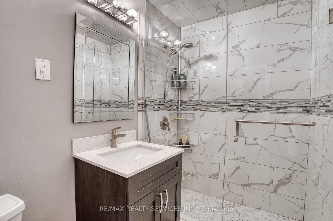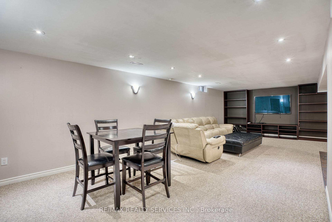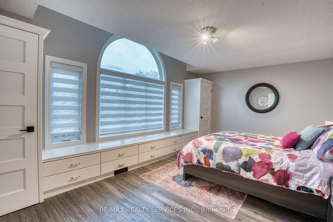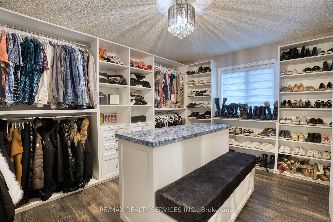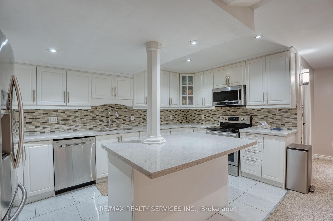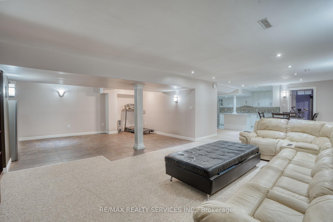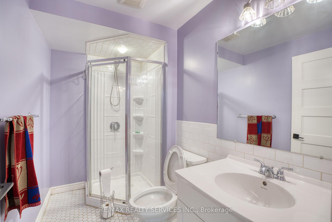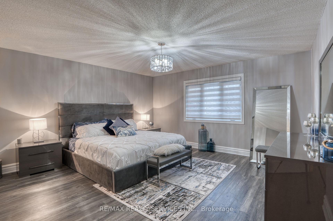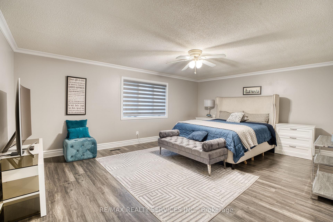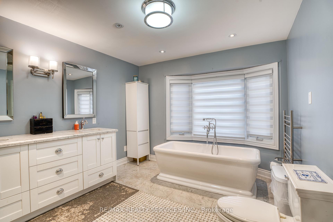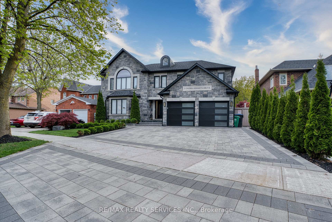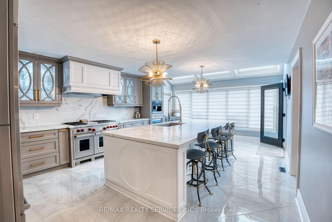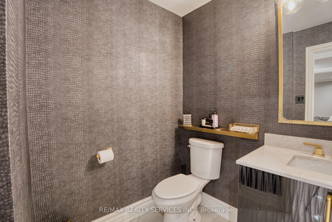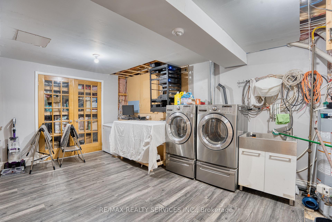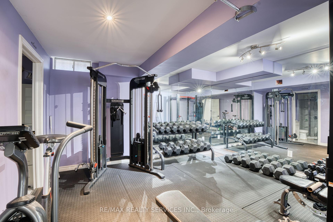$2,399,990
Available - For Sale
Listing ID: W12164797
21 Inder Heights Driv , Brampton, L6Z 3M7, Peel
| This stunningly crafted home in a sought after neighborhood, offers a perfect blend of elegance, comfort, and modern convenience. The sun-filled kitchen is a chefs dream, boasting three skylights, a spacious island, and premium appliances, including a built-in Miele coffee machine, Sub-Zero refrigerator, Wolf stove, mini fridge, and Asko dishwasher. A natural wood-burning fireplace set in refined porcelain serves as a cozy centerpiece in the inviting main living area. Upstairs, you'll find four generously sized bedrooms plus a fifth room that has been masterfully converted into a show-stopping walk-in closet, complete with its own center island. The upper level also features three full bathrooms, including a lavish 5-piece ensuite in the primary suite, which offers his-and-hers closets for added luxury. The open-concept basement extends the living space with a fully equipped second kitchen outfitted with Samsung appliances, an island, a full bathroom, and a secondary laundry room that can double as additional storage. Step outside into your own private oasis. The backyard is an entertainers dream, complete with a built-in pool, pool shed, 8-person hot tub, and a fire pit beneath a spacious gazebo. Host unforgettable gatherings at the built-in 10-person dining table under a charming pergola. A three-tiered deck and an extra storage shed complete this exceptional outdoor living area. A rare opportunity to enjoy elevated living inside and out! |
| Price | $2,399,990 |
| Taxes: | $9795.00 |
| Occupancy: | Owner |
| Address: | 21 Inder Heights Driv , Brampton, L6Z 3M7, Peel |
| Directions/Cross Streets: | Mayfield Rd/Kennedy Rd |
| Rooms: | 10 |
| Rooms +: | 2 |
| Bedrooms: | 5 |
| Bedrooms +: | 1 |
| Family Room: | T |
| Basement: | Finished |
| Level/Floor | Room | Length(ft) | Width(ft) | Descriptions | |
| Room 1 | Main | Kitchen | 22.99 | 14.99 | Tile Floor, Quartz Counter, Skylight |
| Room 2 | Main | Family Ro | 15.58 | 17.97 | Laminate, Fireplace, Overlooks Ravine |
| Room 3 | Main | Living Ro | 11.97 | 17.97 | Laminate |
| Room 4 | Main | Dining Ro | 14.76 | 12.43 | Laminate, Overlooks Ravine |
| Room 5 | Main | Den | 11.97 | 13.97 | Laminate |
| Room 6 | Second | Primary B | 14.76 | 19.98 | Laminate, 4 Pc Bath, Walk-In Closet(s) |
| Room 7 | Second | Bedroom 2 | 13.28 | 13.28 | Laminate, 3 Pc Ensuite, B/I Shelves |
| Room 8 | Second | Bedroom 3 | 14.6 | 14.99 | Laminate, Closet |
| Room 9 | Second | Bedroom 4 | 11.97 | 15.68 | Laminate |
| Room 10 | Second | Bedroom 5 | 11.97 | 14.04 | B/I Closet, Closet |
| Room 11 | Basement | Recreatio | 26.9 | 14.76 | |
| Room 12 | Basement | Bedroom | 13.78 | 11.48 | Laminate, 3 Pc Ensuite |
| Room 13 | Basement | Kitchen | 15.09 | 9.18 |
| Washroom Type | No. of Pieces | Level |
| Washroom Type 1 | 4 | Second |
| Washroom Type 2 | 3 | Second |
| Washroom Type 3 | 2 | Main |
| Washroom Type 4 | 3 | Basement |
| Washroom Type 5 | 0 |
| Total Area: | 0.00 |
| Property Type: | Detached |
| Style: | 2-Storey |
| Exterior: | Brick, Stone |
| Garage Type: | Built-In |
| (Parking/)Drive: | Private Do |
| Drive Parking Spaces: | 4 |
| Park #1 | |
| Parking Type: | Private Do |
| Park #2 | |
| Parking Type: | Private Do |
| Pool: | Inground |
| Approximatly Square Footage: | 3500-5000 |
| Property Features: | Greenbelt/Co, Ravine |
| CAC Included: | N |
| Water Included: | N |
| Cabel TV Included: | N |
| Common Elements Included: | N |
| Heat Included: | N |
| Parking Included: | N |
| Condo Tax Included: | N |
| Building Insurance Included: | N |
| Fireplace/Stove: | Y |
| Heat Type: | Forced Air |
| Central Air Conditioning: | Central Air |
| Central Vac: | N |
| Laundry Level: | Syste |
| Ensuite Laundry: | F |
| Sewers: | Sewer |
$
%
Years
This calculator is for demonstration purposes only. Always consult a professional
financial advisor before making personal financial decisions.
| Although the information displayed is believed to be accurate, no warranties or representations are made of any kind. |
| RE/MAX REALTY SERVICES INC. |
|
|

Sumit Chopra
Broker
Dir:
647-964-2184
Bus:
905-230-3100
Fax:
905-230-8577
| Book Showing | Email a Friend |
Jump To:
At a Glance:
| Type: | Freehold - Detached |
| Area: | Peel |
| Municipality: | Brampton |
| Neighbourhood: | Snelgrove |
| Style: | 2-Storey |
| Tax: | $9,795 |
| Beds: | 5+1 |
| Baths: | 5 |
| Fireplace: | Y |
| Pool: | Inground |
Locatin Map:
Payment Calculator:

