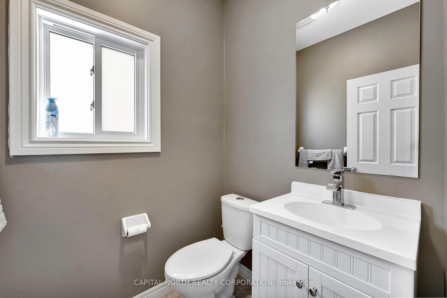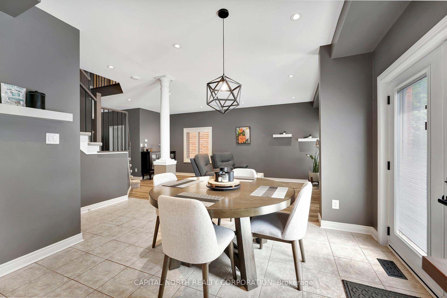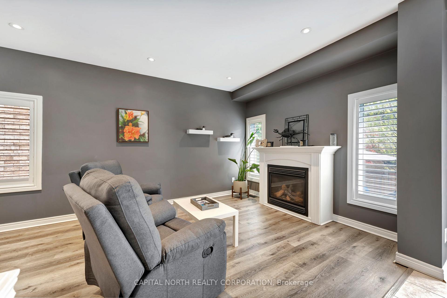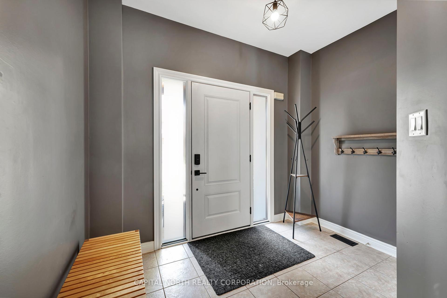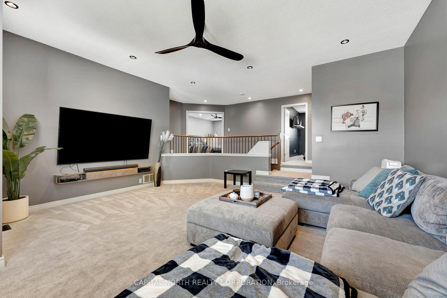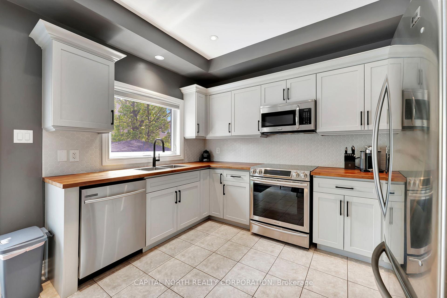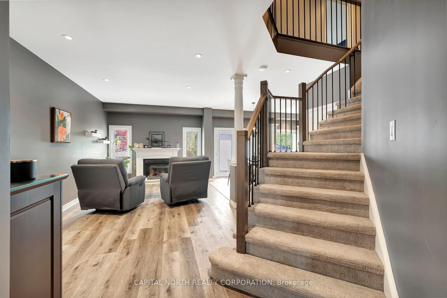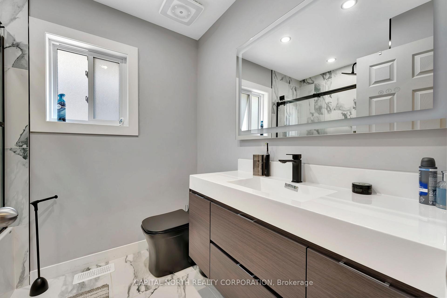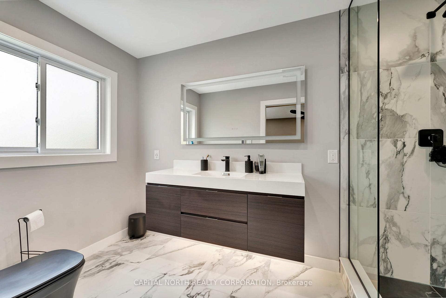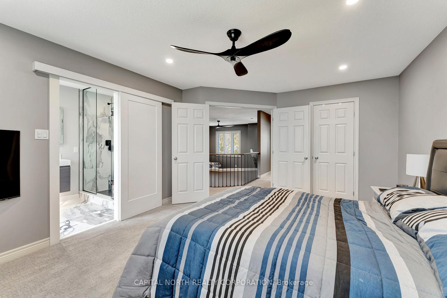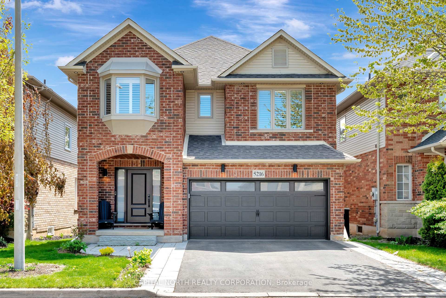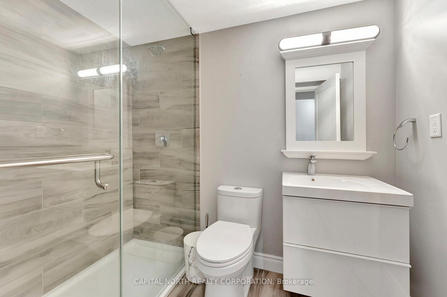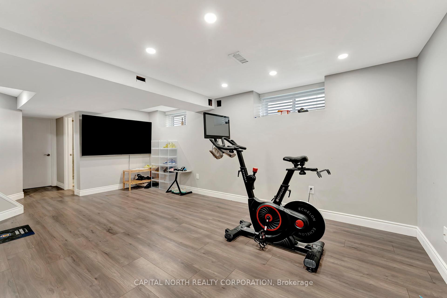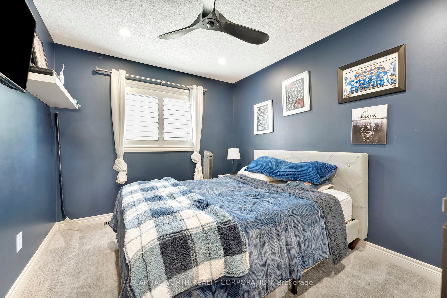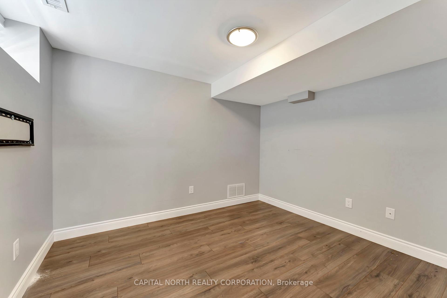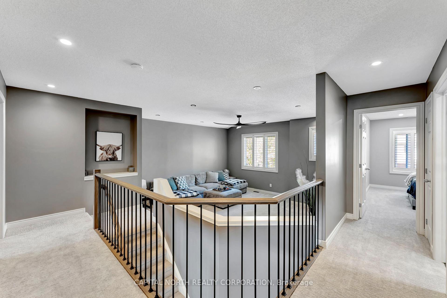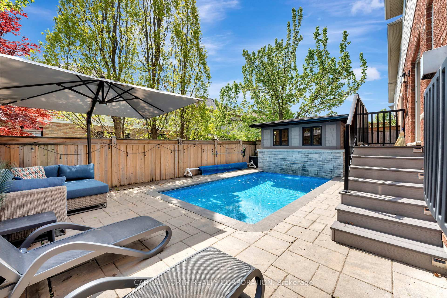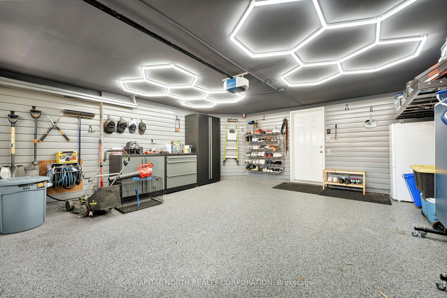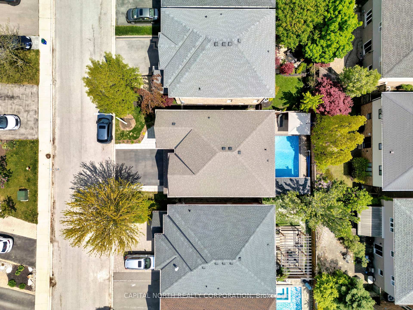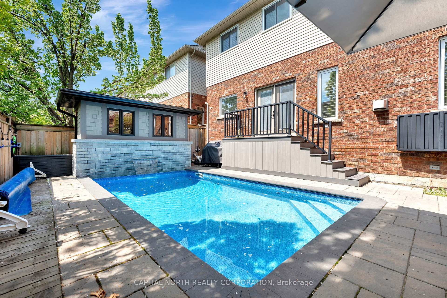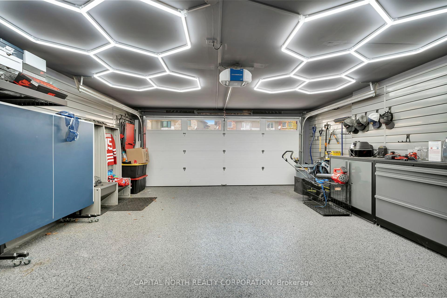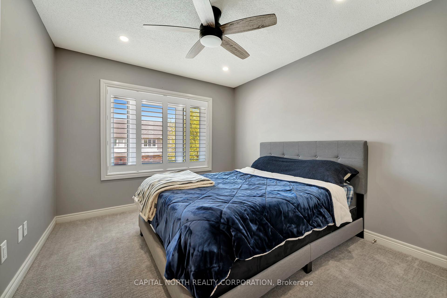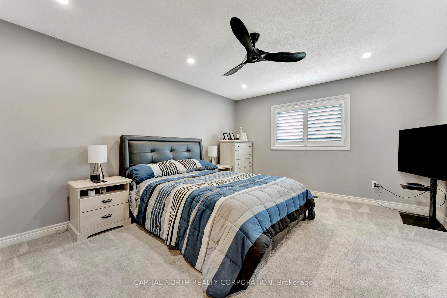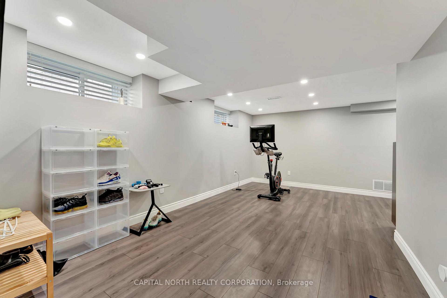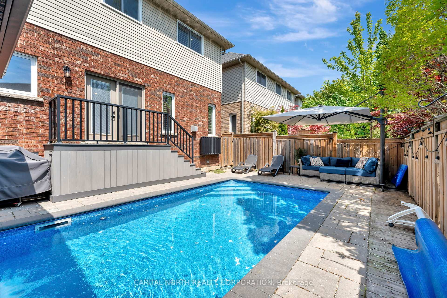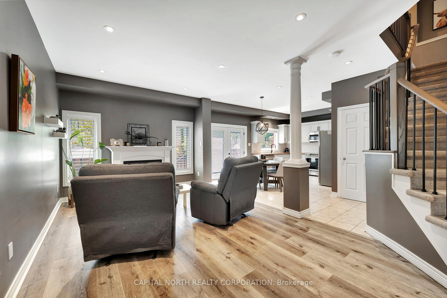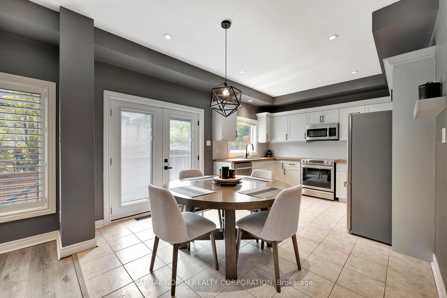$1,499,900
Available - For Sale
Listing ID: W12164728
5216 Autumn Harvest Way , Burlington, L7L 7J5, Halton
| Welcome To This Beautifully Updated 3+1 Bedroom, 4-Bathroom Home, Perfectly Located On A Peaceful, Sought-After Street Ideal For Families. Step Inside To A Bright, Sun-Filled Main Floor Featuring An Open-Concept Layout And A Professionally Designed Kitchen Perfect For Both Everyday Living And Effortless Entertaining. Upstairs, You'll Find A Fully Renovated Level, Including A Luxurious New Primary Ensuite And An Upgraded Common Bathroom, Both Featuring 24x24 Porcelain Tile Imported From Spain, Including Heated Floors For Added Comfort. The Spacious Upper-Level Family Room Offers A Comfortable Retreat For Relaxing Or Spending Time Together. The Finished Basement Adds Even More Versatility, Including A Bedroom And Space Ideal For A Recreation Room, Home Office, Or Gym. Step Outside To Your Private Backyard Oasis Complete With A Beautiful In-Ground Heated Saltwater Pool Perfect For Summer Entertaining Or Peaceful Unwinding. Additional Upgrades Include A Fully Renovated Laundry Room And A Modernized Garage Including Epoxy Floor With A Full Slot Wall For Added Functionality. This Move-In-Ready Home Combines Style, Comfort, And Modern Convenience In A Truly Family-Friendly Location. |
| Price | $1,499,900 |
| Taxes: | $6160.00 |
| Occupancy: | Owner |
| Address: | 5216 Autumn Harvest Way , Burlington, L7L 7J5, Halton |
| Directions/Cross Streets: | Orchard to Autumn Harvest Way |
| Rooms: | 6 |
| Rooms +: | 2 |
| Bedrooms: | 3 |
| Bedrooms +: | 1 |
| Family Room: | T |
| Basement: | Finished |
| Level/Floor | Room | Length(ft) | Width(ft) | Descriptions | |
| Room 1 | Basement | Bathroom | 7.68 | 5.08 | Tile Floor |
| Room 2 | Basement | Bedroom 4 | 10.5 | 8.07 | Vinyl Floor |
| Room 3 | Basement | Utility R | 9.38 | 7.68 | |
| Room 4 | Basement | Cold Room | 9.09 | 4.89 | |
| Room 5 | Main | Laundry | 10.79 | 6.89 | Access To Garage, Tile Floor, Pot Lights |
| Room 6 | Main | Kitchen | 15.97 | 10.96 | Stainless Steel Appl, Open Concept |
| Room 7 | Main | Living Ro | 19.98 | 10.96 | Vinyl Floor, Fireplace |
| Room 8 | Main | Bathroom | 5.18 | 4.79 | 2 Pc Bath, Tile Floor |
| Room 9 | Upper | Primary B | 14.01 | 14.01 | 3 Pc Ensuite, Double Doors, Large Window |
| Room 10 | Upper | Bedroom 2 | 12 | 9.48 | Large Window, Walk-In Closet(s), Pot Lights |
| Room 11 | Upper | Bedroom 3 | 10 | 12 | Large Window, Large Closet, Pot Lights |
| Room 12 | Upper | Bathroom | 6.79 | 7.58 | 4 Pc Bath, Tile Floor, Pot Lights |
| Washroom Type | No. of Pieces | Level |
| Washroom Type 1 | 3 | Basement |
| Washroom Type 2 | 2 | Ground |
| Washroom Type 3 | 3 | Second |
| Washroom Type 4 | 4 | Second |
| Washroom Type 5 | 0 | |
| Washroom Type 6 | 3 | Basement |
| Washroom Type 7 | 2 | Ground |
| Washroom Type 8 | 3 | Second |
| Washroom Type 9 | 4 | Second |
| Washroom Type 10 | 0 |
| Total Area: | 0.00 |
| Approximatly Age: | 16-30 |
| Property Type: | Detached |
| Style: | 2-Storey |
| Exterior: | Aluminum Siding, Brick |
| Garage Type: | Attached |
| (Parking/)Drive: | Private |
| Drive Parking Spaces: | 2 |
| Park #1 | |
| Parking Type: | Private |
| Park #2 | |
| Parking Type: | Private |
| Pool: | Inground |
| Approximatly Age: | 16-30 |
| Approximatly Square Footage: | 1500-2000 |
| Property Features: | Fenced Yard, Park |
| CAC Included: | N |
| Water Included: | N |
| Cabel TV Included: | N |
| Common Elements Included: | N |
| Heat Included: | N |
| Parking Included: | N |
| Condo Tax Included: | N |
| Building Insurance Included: | N |
| Fireplace/Stove: | Y |
| Heat Type: | Forced Air |
| Central Air Conditioning: | Central Air |
| Central Vac: | N |
| Laundry Level: | Syste |
| Ensuite Laundry: | F |
| Sewers: | Sewer |
$
%
Years
This calculator is for demonstration purposes only. Always consult a professional
financial advisor before making personal financial decisions.
| Although the information displayed is believed to be accurate, no warranties or representations are made of any kind. |
| CAPITAL NORTH REALTY CORPORATION |
|
|

Sumit Chopra
Broker
Dir:
647-964-2184
Bus:
905-230-3100
Fax:
905-230-8577
| Virtual Tour | Book Showing | Email a Friend |
Jump To:
At a Glance:
| Type: | Freehold - Detached |
| Area: | Halton |
| Municipality: | Burlington |
| Neighbourhood: | Orchard |
| Style: | 2-Storey |
| Approximate Age: | 16-30 |
| Tax: | $6,160 |
| Beds: | 3+1 |
| Baths: | 4 |
| Fireplace: | Y |
| Pool: | Inground |
Locatin Map:
Payment Calculator:

