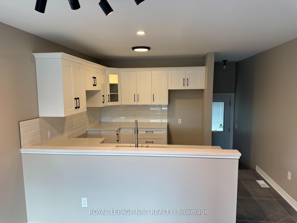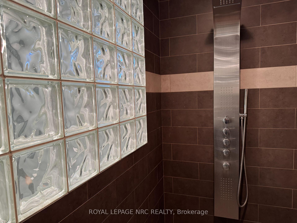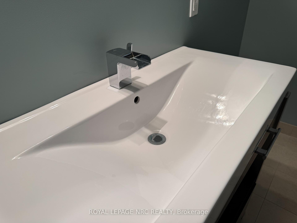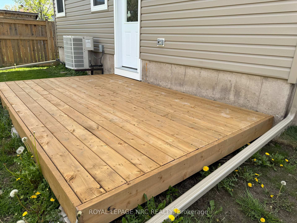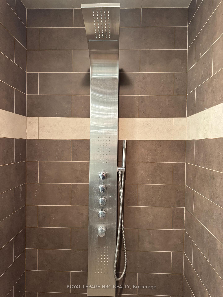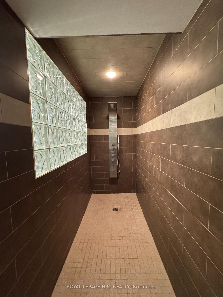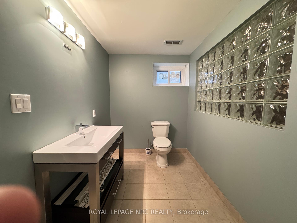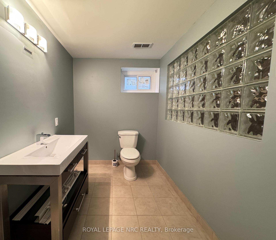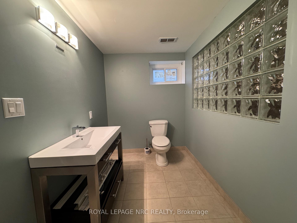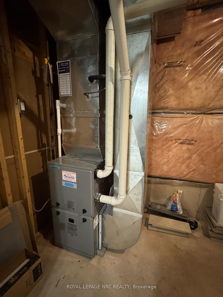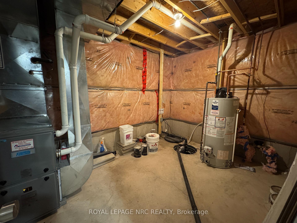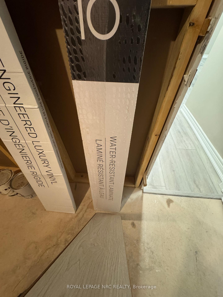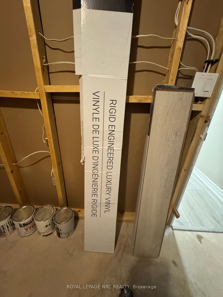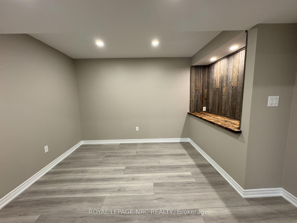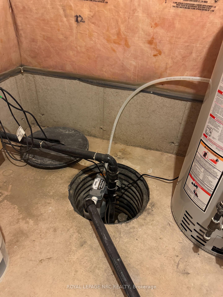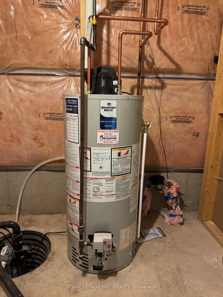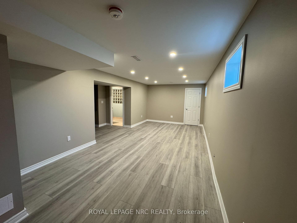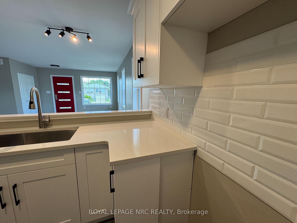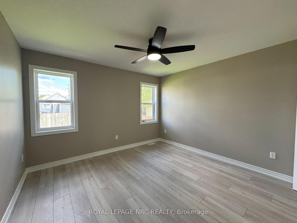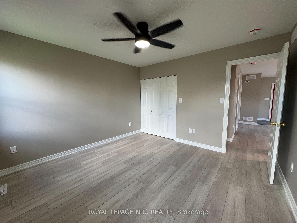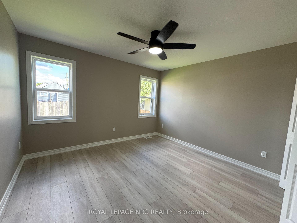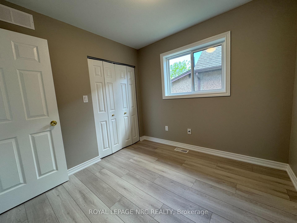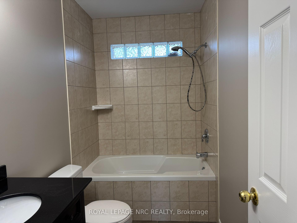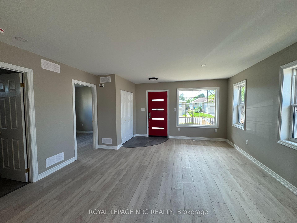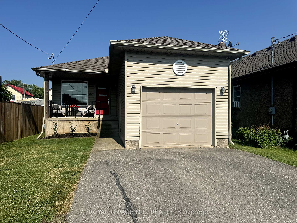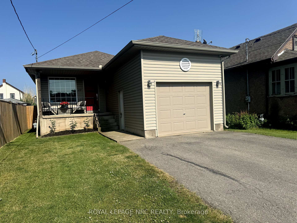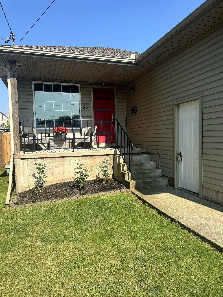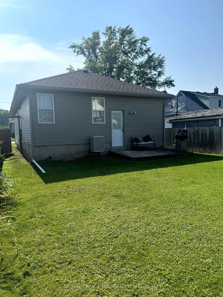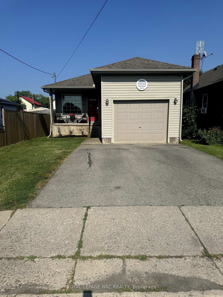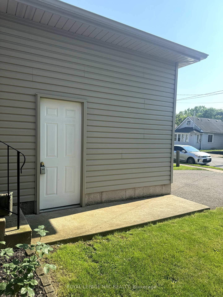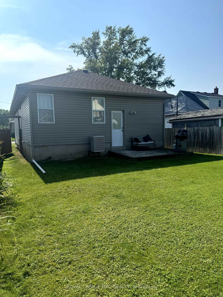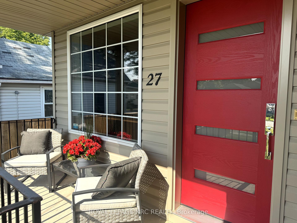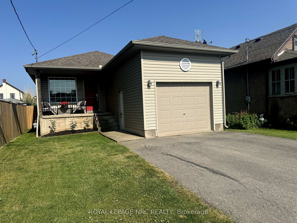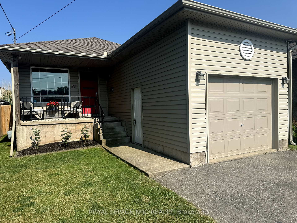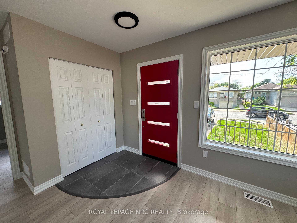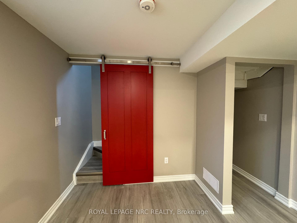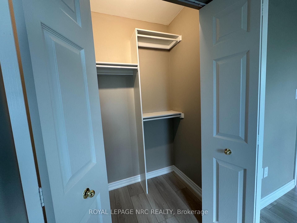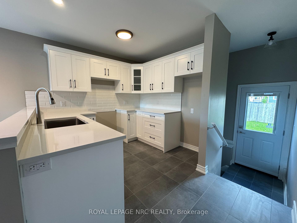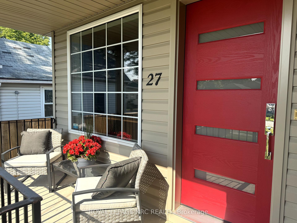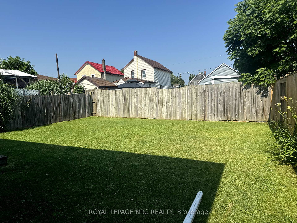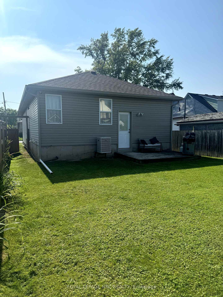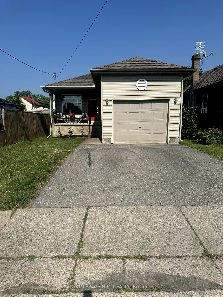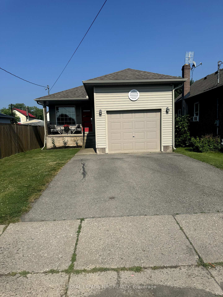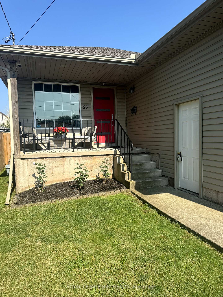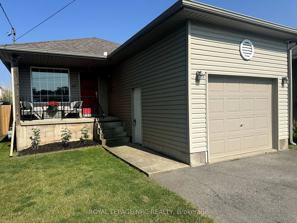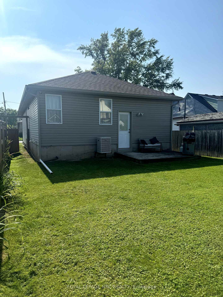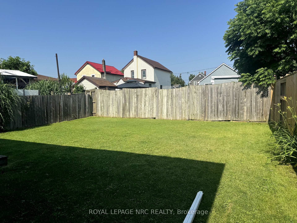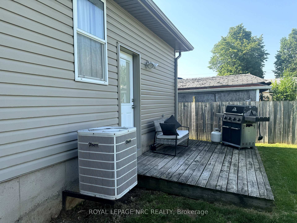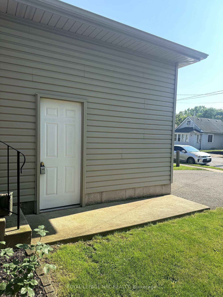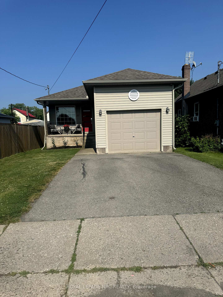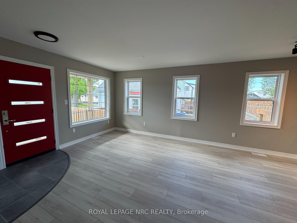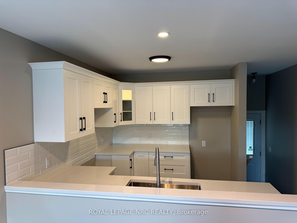$559,800
Available - For Sale
Listing ID: X12164716
27 DEERE Stre , Welland, L3B 2L7, Niagara
| Like-New Raised Bungalow in East Welland. Fully Rebuilt in 2024! Welcome to this beautifully reimagined raised bungalow, located in a quiet pocket of East Welland, just minutes from shopping, groceries, pharmacies, LCBO, and everyday essentials. This home was completely rebuilt from the ground up in 2024 after a neighbouring fire, offering the rare combination of modern construction in a well-established neighbourhood. Step inside to discover a bright, open-concept main floor featuring a brand-new white kitchen, fresh flooring, and all-new windows that flood the home with natural light. Every detail has been upgraded, from new walls and insulation to new electrical, HVAC, and plumbing systems all completed with permits and inspections for your peace of mind. Enjoy the backyard and outdoors and BBQ on your new deck. New man door and keypad to the garage also. This is not just a renovation its almost a total professionally done rebuild after a neighbouring fire giving you the rare combination of modern construction in a well established neighbourhood in a walkable, convenient part of town. |
| Price | $559,800 |
| Taxes: | $3247.00 |
| Occupancy: | Vacant |
| Address: | 27 DEERE Stre , Welland, L3B 2L7, Niagara |
| Acreage: | < .50 |
| Directions/Cross Streets: | Ontario Road across the street from the plaza. |
| Rooms: | 5 |
| Rooms +: | 3 |
| Bedrooms: | 2 |
| Bedrooms +: | 0 |
| Family Room: | F |
| Basement: | Walk-Up, Finished |
| Level/Floor | Room | Length(ft) | Width(ft) | Descriptions | |
| Room 1 | Main | Kitchen | 10 | 12.4 | |
| Room 2 | Main | Living Ro | 18.34 | 12.4 | |
| Room 3 | Main | Primary B | 11.84 | 8.82 | |
| Room 4 | Main | Bedroom | 8.82 | 8.82 | |
| Room 5 | Main | Bathroom | 8.89 | 4.95 | |
| Room 6 | Basement | Game Room | 10.23 | 10.07 | |
| Room 7 | Basement | Recreatio | 21.32 | 10.99 | |
| Room 8 | Basement | Bathroom | 10.96 | 6.07 |
| Washroom Type | No. of Pieces | Level |
| Washroom Type 1 | 4 | Main |
| Washroom Type 2 | 3 | Basement |
| Washroom Type 3 | 0 | |
| Washroom Type 4 | 0 | |
| Washroom Type 5 | 0 |
| Total Area: | 0.00 |
| Approximatly Age: | 0-5 |
| Property Type: | Detached |
| Style: | Bungalow |
| Exterior: | Vinyl Siding |
| Garage Type: | Attached |
| (Parking/)Drive: | Private Do |
| Drive Parking Spaces: | 2 |
| Park #1 | |
| Parking Type: | Private Do |
| Park #2 | |
| Parking Type: | Private Do |
| Park #3 | |
| Parking Type: | Other |
| Pool: | None |
| Approximatly Age: | 0-5 |
| Approximatly Square Footage: | 700-1100 |
| Property Features: | Hospital |
| CAC Included: | N |
| Water Included: | N |
| Cabel TV Included: | N |
| Common Elements Included: | N |
| Heat Included: | N |
| Parking Included: | N |
| Condo Tax Included: | N |
| Building Insurance Included: | N |
| Fireplace/Stove: | N |
| Heat Type: | Forced Air |
| Central Air Conditioning: | Central Air |
| Central Vac: | N |
| Laundry Level: | Syste |
| Ensuite Laundry: | F |
| Elevator Lift: | False |
| Sewers: | Sewer |
$
%
Years
This calculator is for demonstration purposes only. Always consult a professional
financial advisor before making personal financial decisions.
| Although the information displayed is believed to be accurate, no warranties or representations are made of any kind. |
| ROYAL LEPAGE NRC REALTY |
|
|

Sumit Chopra
Broker
Dir:
647-964-2184
Bus:
905-230-3100
Fax:
905-230-8577
| Book Showing | Email a Friend |
Jump To:
At a Glance:
| Type: | Freehold - Detached |
| Area: | Niagara |
| Municipality: | Welland |
| Neighbourhood: | 773 - Lincoln/Crowland |
| Style: | Bungalow |
| Approximate Age: | 0-5 |
| Tax: | $3,247 |
| Beds: | 2 |
| Baths: | 2 |
| Fireplace: | N |
| Pool: | None |
Locatin Map:
Payment Calculator:

