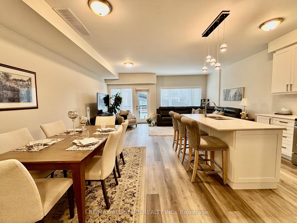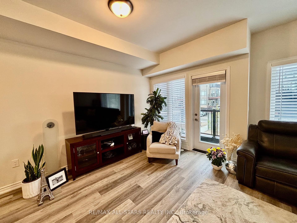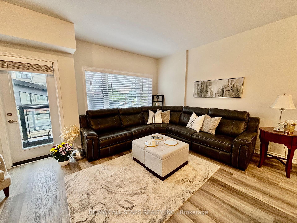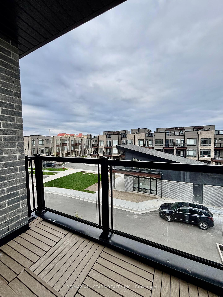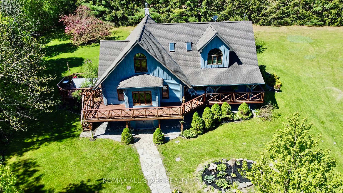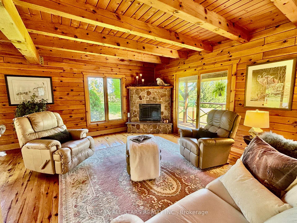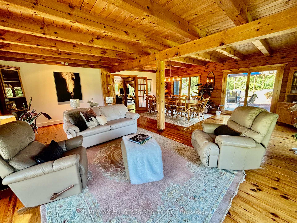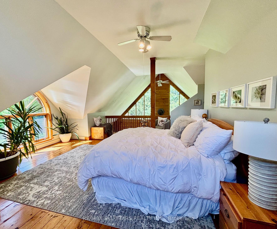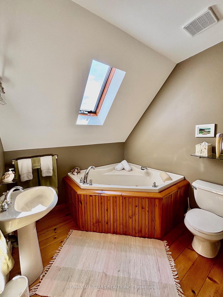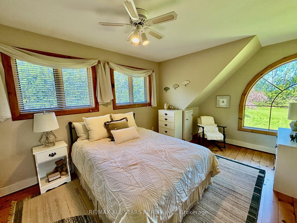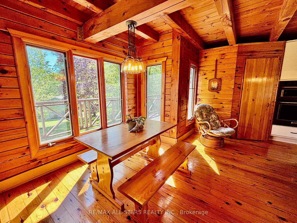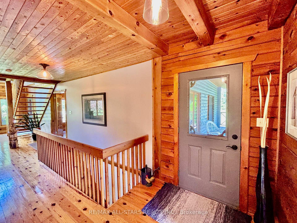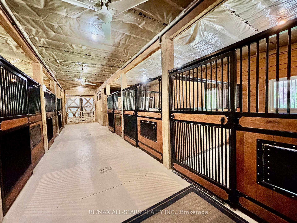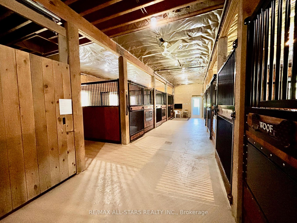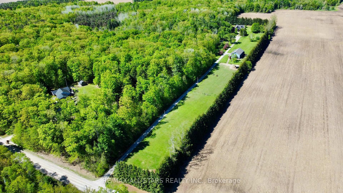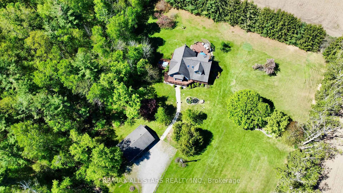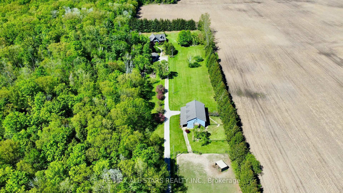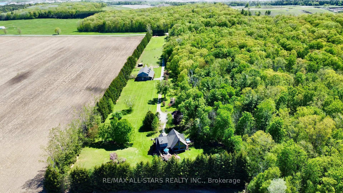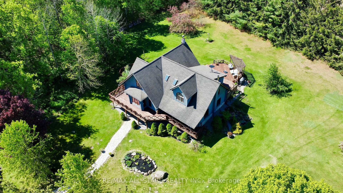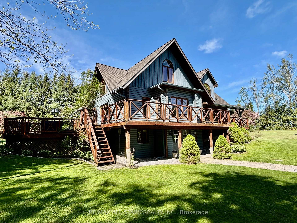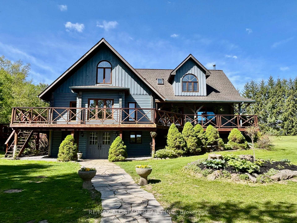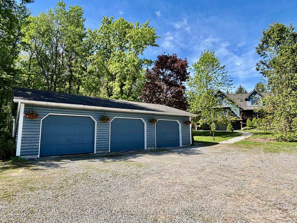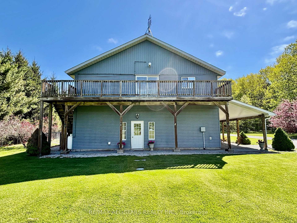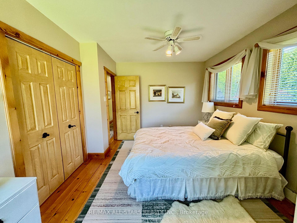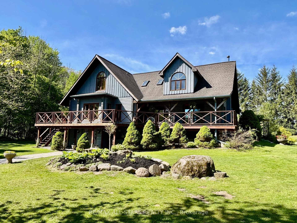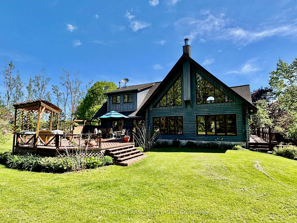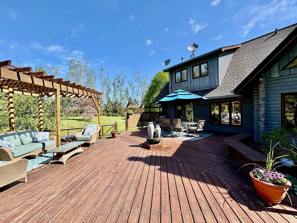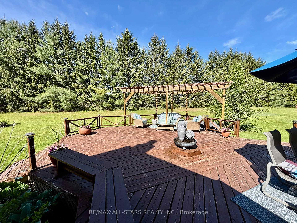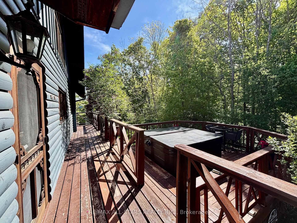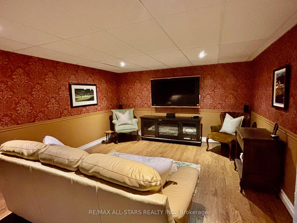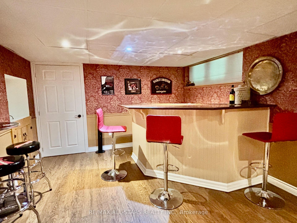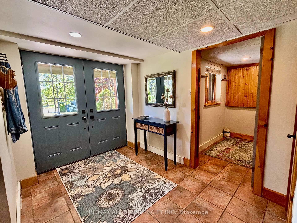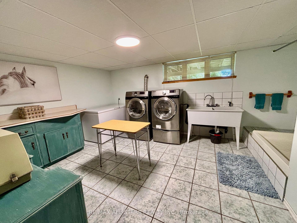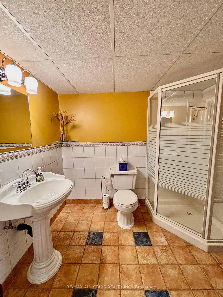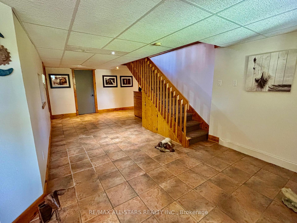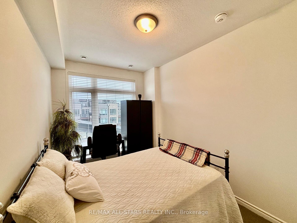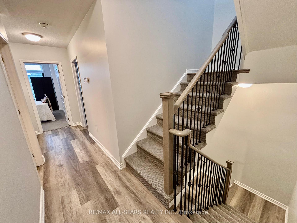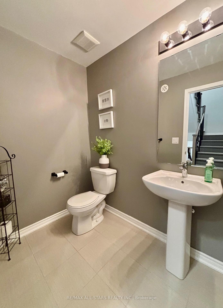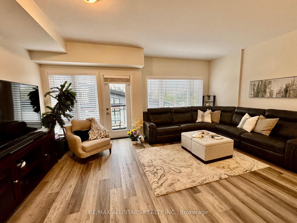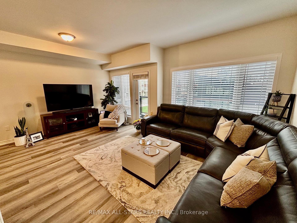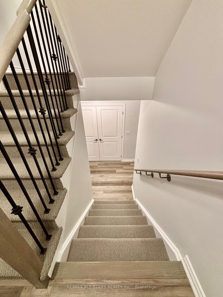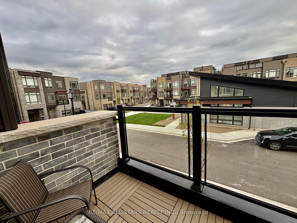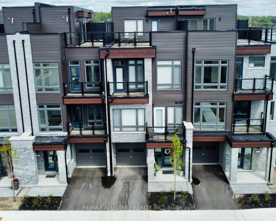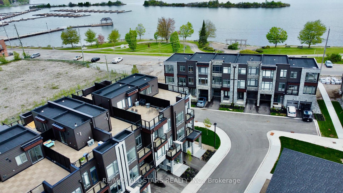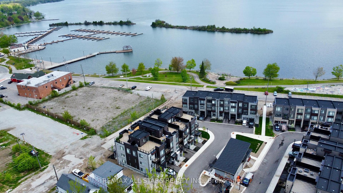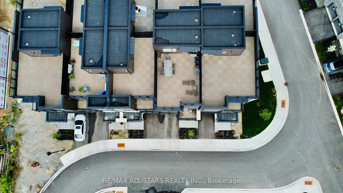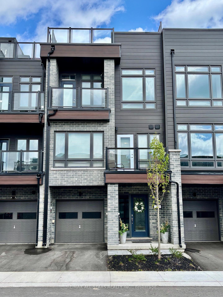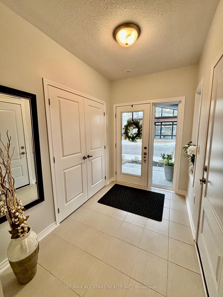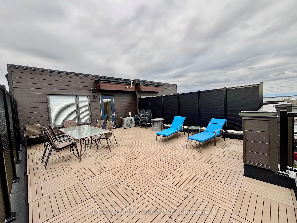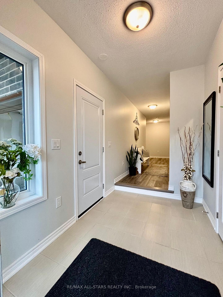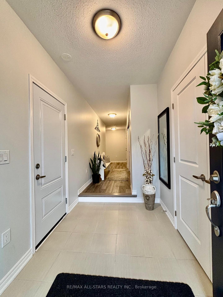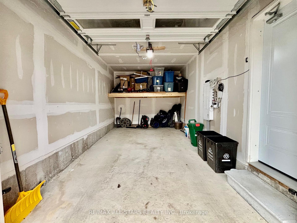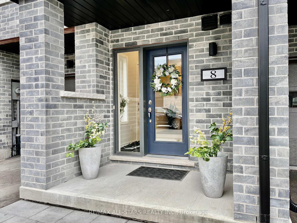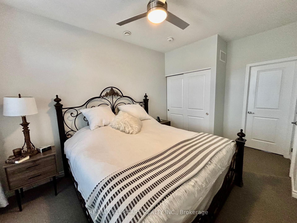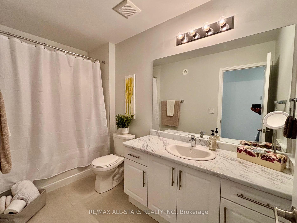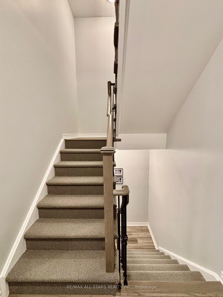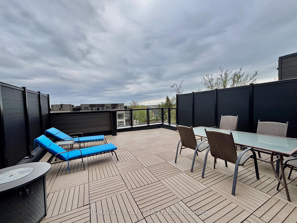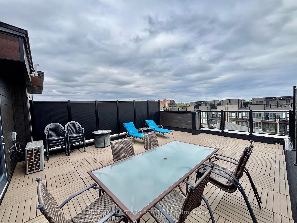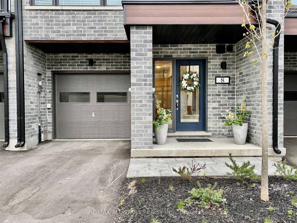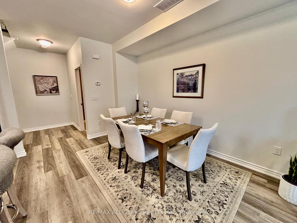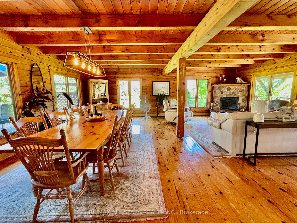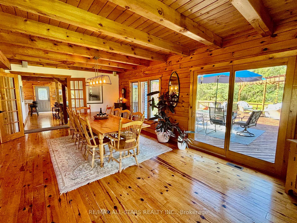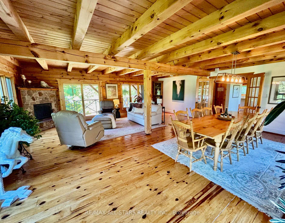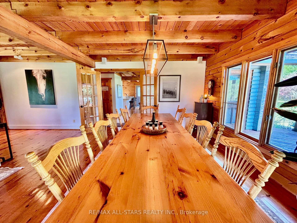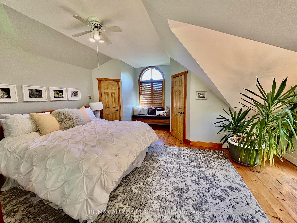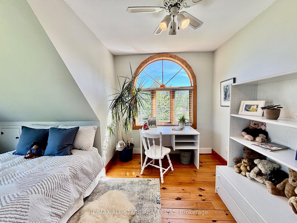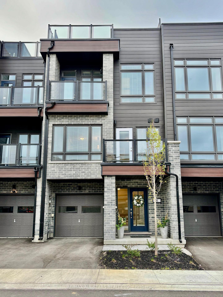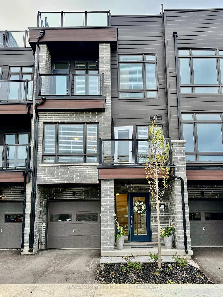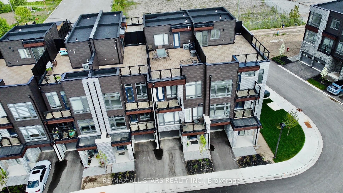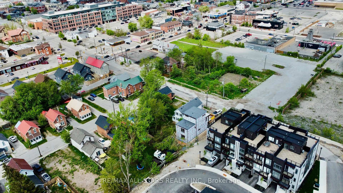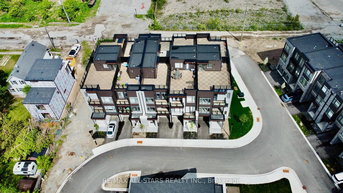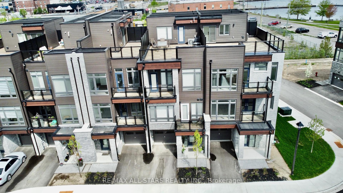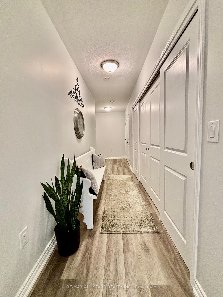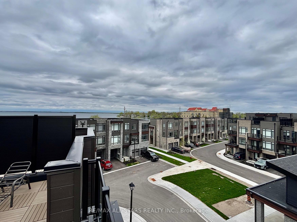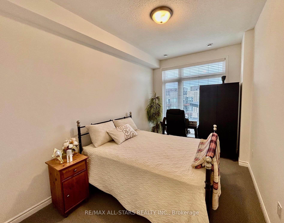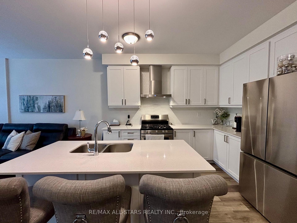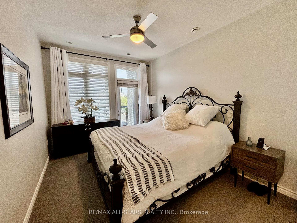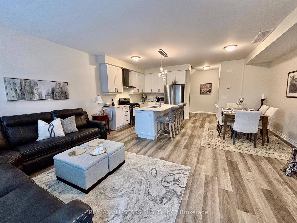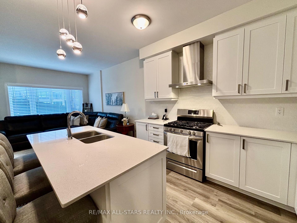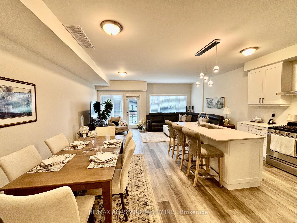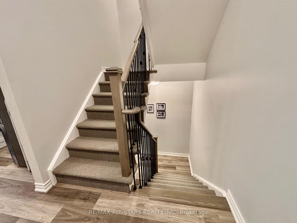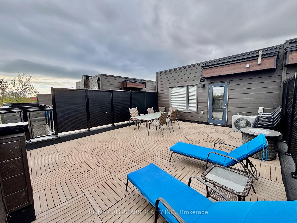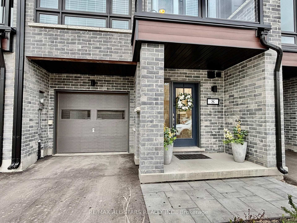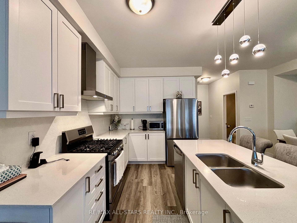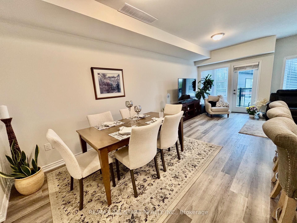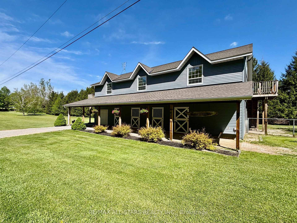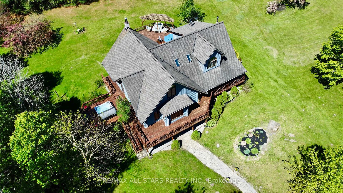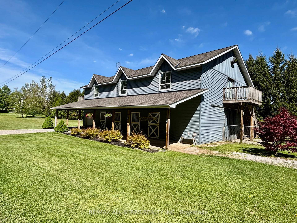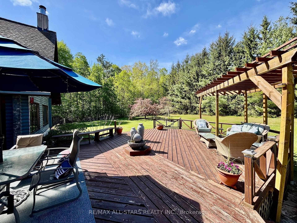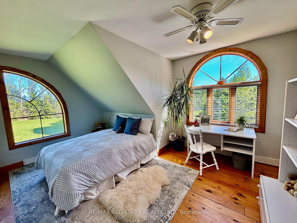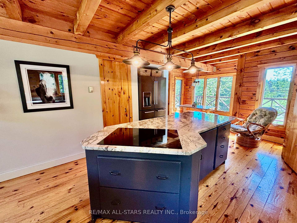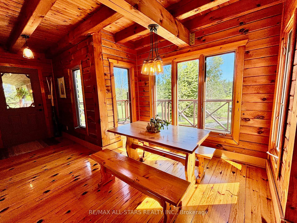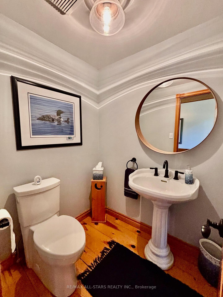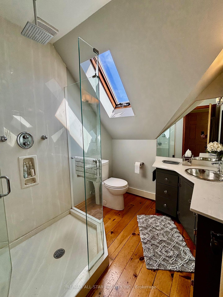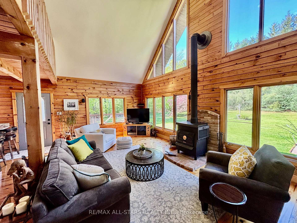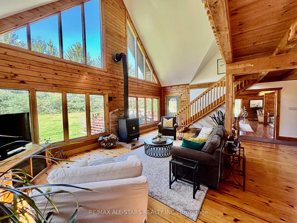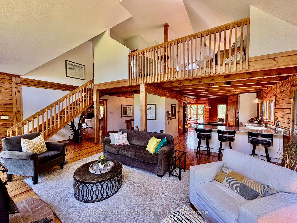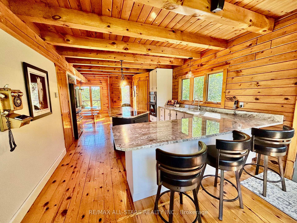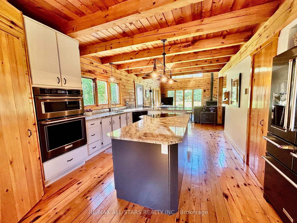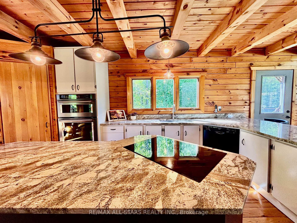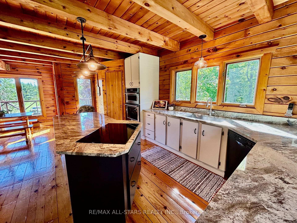$2,750,000
Available - For Sale
Listing ID: N12163219
11590 17th Side , Brock, L0C 1H0, Durham
| Situated on a quiet country road and surrounded by nature, this custom log home offers a rare combination of rustic charm and refined living on a breathtaking 9-acre estate. Located just minutes north of Uxbridge and conveniently close to Lakeridge Rd for quick 407 access, this property is the perfect rural retreat with urban convenience. As you enter the property, you're welcomed by a stunning 3,900 sq. ft. barn, designed for both function and beauty. Featuring six spacious hemlock stalls with automatic waterers and easy-access feeders, the barn also includes a heated tack room, 2-piece bathroom, laundry, and separate hay storage. The second floor offers a bright, partially finished space with two private entrances and walkout decksideal for an office, studio, or future guest quarters. Continue along the drive to a detached three-car garage and the main residencea showstopping log home that perfectly balances rustic sophistication with modern comforts. Inside, expansive windows flood the home with natural light and offer panoramic views of the surrounding landscape. The wrap-around decks are perfect for entertaining or enjoying quiet moments, including a spa tub tucked into the trees for year-round relaxation. The heart of the home is the chefs kitchen, complete with a generous island, a cozy breakfast nook, and an open-concept family room warmed by a classic wood stove. Entertain in style with a formal dining and living room featuring a convenient gas fireplace. Upstairs, three inviting bedrooms exude warmth and character, including a primary suite with double walk-in closets and a private ensuite bath. Outside, the beautifully manicured grounds are a true oasis, surrounded by perennial gardens and natural beauty in every direction. Whether you're seeking a full-time residence, hobby farm, or multi-use estate, this one-of-a-kind property delivers on every level. |
| Price | $2,750,000 |
| Taxes: | $10306.75 |
| Occupancy: | Owner |
| Address: | 11590 17th Side , Brock, L0C 1H0, Durham |
| Acreage: | 5-9.99 |
| Directions/Cross Streets: | Lakeridge & Durham 13 |
| Rooms: | 8 |
| Rooms +: | 4 |
| Bedrooms: | 3 |
| Bedrooms +: | 1 |
| Family Room: | T |
| Basement: | Finished wit, Full |
| Level/Floor | Room | Length(ft) | Width(ft) | Descriptions | |
| Room 1 | Main | Living Ro | 17.22 | 24.4 | Wood Stove, Vaulted Ceiling(s), Window Floor to Ceil |
| Room 2 | Main | Kitchen | 19.12 | 17.81 | Pantry, W/O To Deck, Hot Tub |
| Room 3 | Main | Breakfast | 9.32 | 10.17 | Combined w/Kitchen, Overlooks Backyard, W/O To Sundeck |
| Room 4 | Main | Dining Ro | 12.04 | 23.55 | Combined w/Family, Overlooks Backyard, W/O To Sundeck |
| Room 5 | Main | Family Ro | 12.89 | 23.55 | Fireplace, French Doors, W/O To Deck |
| Room 6 | Second | Primary B | 24.21 | 20.8 | 3 Pc Ensuite, Walk-In Closet(s), Overlooks Living |
| Room 7 | Second | Bedroom 2 | 11.32 | 15.71 | Large Window, Closet |
| Room 8 | Second | Bedroom 3 | 10.63 | 15.74 | Large Window, Closet |
| Room 9 | Ground | Office | 9.25 | 8.3 | Window |
| Room 10 | Ground | Media Roo | 17.61 | 12.89 | B/I Bar, French Doors, Closet |
| Room 11 | Ground | Laundry | 11.68 | 15.78 | Window, Double Closet, Double Sink |
| Room 12 | Ground | Workshop | 12.27 | 10.43 |
| Washroom Type | No. of Pieces | Level |
| Washroom Type 1 | 2 | Main |
| Washroom Type 2 | 3 | Second |
| Washroom Type 3 | 3 | Ground |
| Washroom Type 4 | 2 | Flat |
| Washroom Type 5 | 0 | |
| Washroom Type 6 | 2 | Main |
| Washroom Type 7 | 3 | Second |
| Washroom Type 8 | 3 | Ground |
| Washroom Type 9 | 2 | Flat |
| Washroom Type 10 | 0 |
| Total Area: | 0.00 |
| Approximatly Age: | 31-50 |
| Property Type: | Detached |
| Style: | 2-Storey |
| Exterior: | Log |
| Garage Type: | Detached |
| (Parking/)Drive: | Private |
| Drive Parking Spaces: | 20 |
| Park #1 | |
| Parking Type: | Private |
| Park #2 | |
| Parking Type: | Private |
| Pool: | None |
| Other Structures: | Barn, Paddocks |
| Approximatly Age: | 31-50 |
| Approximatly Square Footage: | 5000 + |
| Property Features: | Clear View, Fenced Yard |
| CAC Included: | N |
| Water Included: | N |
| Cabel TV Included: | N |
| Common Elements Included: | N |
| Heat Included: | N |
| Parking Included: | N |
| Condo Tax Included: | N |
| Building Insurance Included: | N |
| Fireplace/Stove: | Y |
| Heat Type: | Radiant |
| Central Air Conditioning: | None |
| Central Vac: | Y |
| Laundry Level: | Syste |
| Ensuite Laundry: | F |
| Sewers: | Septic |
| Water: | Drilled W |
| Water Supply Types: | Drilled Well |
| Utilities-Cable: | A |
| Utilities-Hydro: | Y |
$
%
Years
This calculator is for demonstration purposes only. Always consult a professional
financial advisor before making personal financial decisions.
| Although the information displayed is believed to be accurate, no warranties or representations are made of any kind. |
| RE/MAX ALL-STARS REALTY INC. |
|
|

Sumit Chopra
Broker
Dir:
647-964-2184
Bus:
905-230-3100
Fax:
905-230-8577
| Book Showing | Email a Friend |
Jump To:
At a Glance:
| Type: | Freehold - Detached |
| Area: | Durham |
| Municipality: | Brock |
| Neighbourhood: | Rural Brock |
| Style: | 2-Storey |
| Approximate Age: | 31-50 |
| Tax: | $10,306.75 |
| Beds: | 3+1 |
| Baths: | 5 |
| Fireplace: | Y |
| Pool: | None |
Locatin Map:
Payment Calculator:

