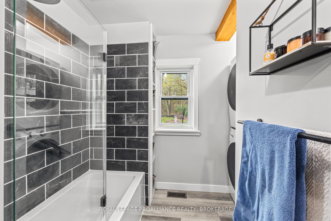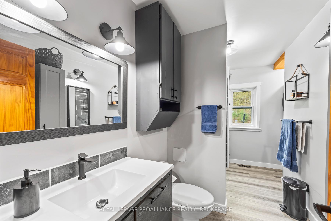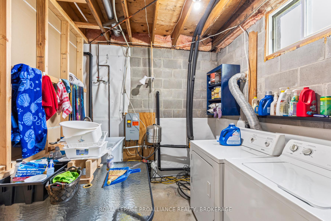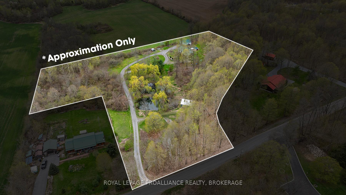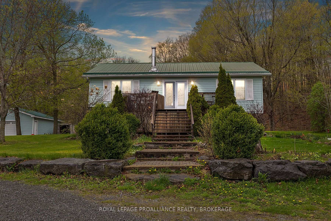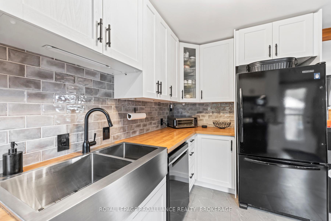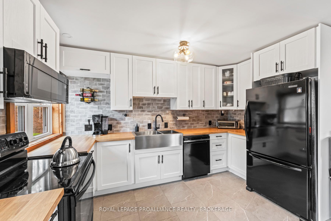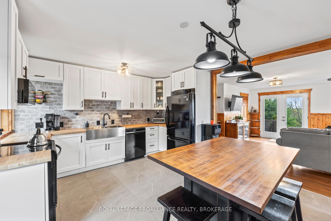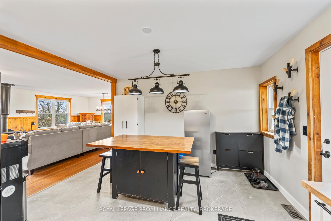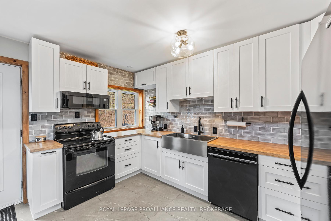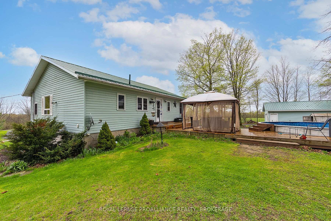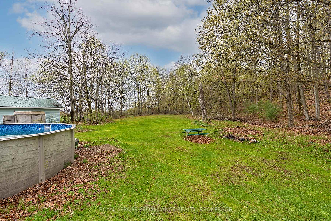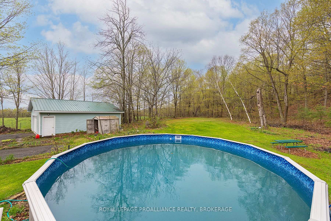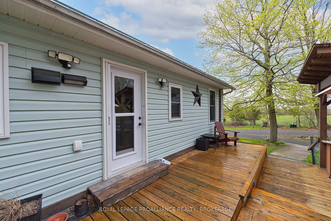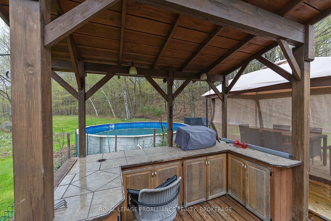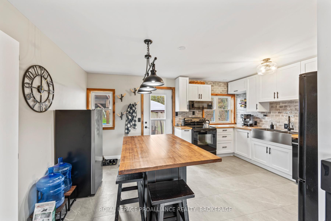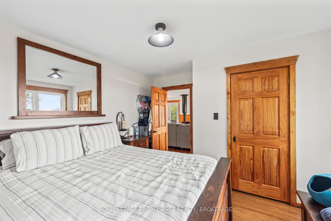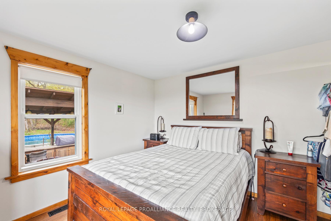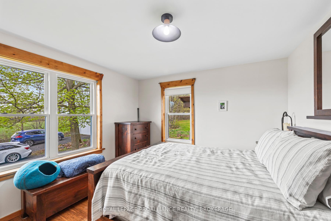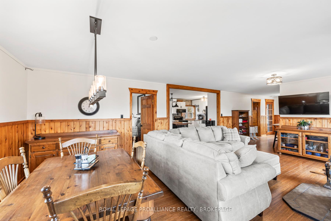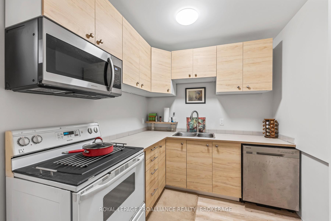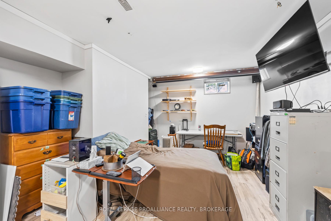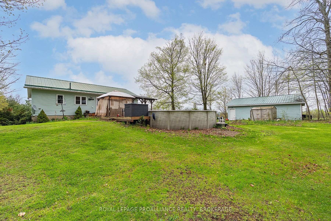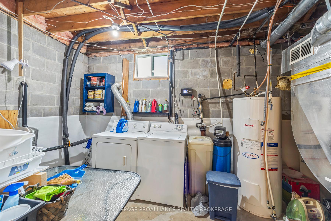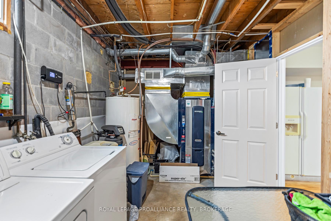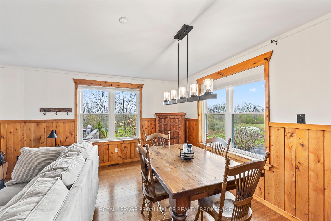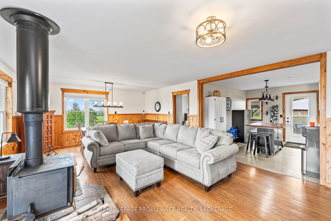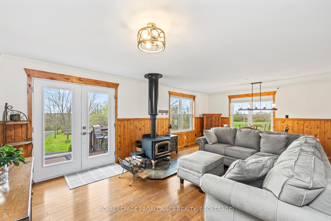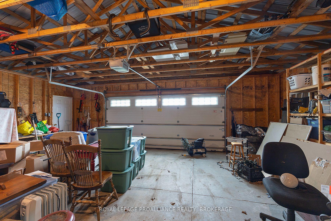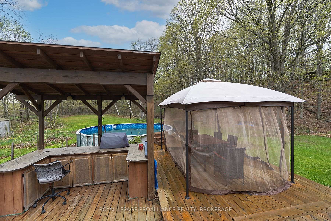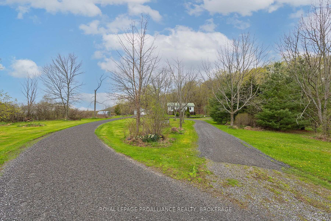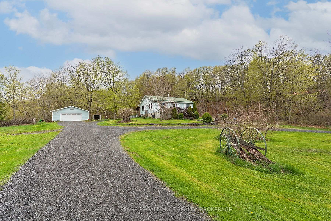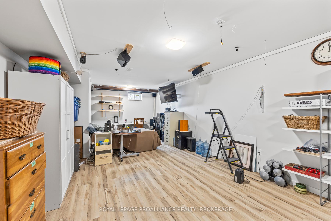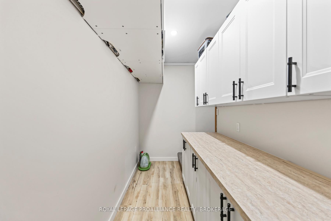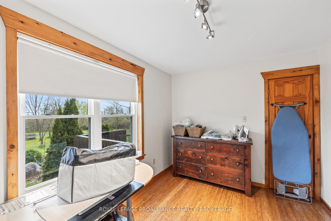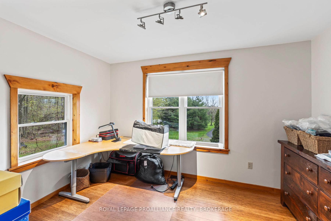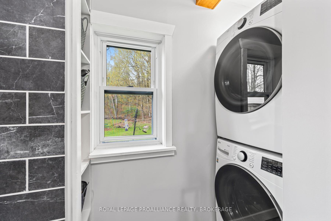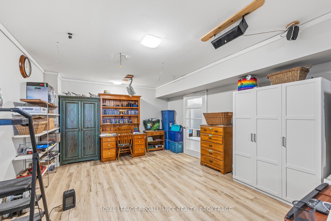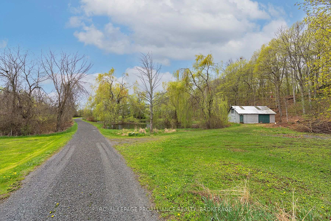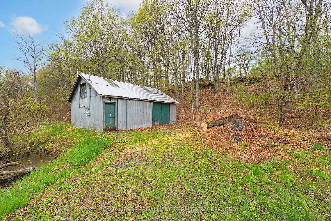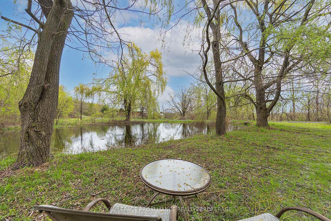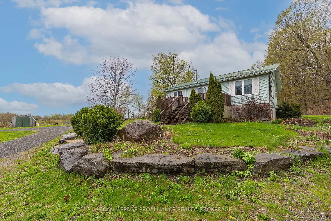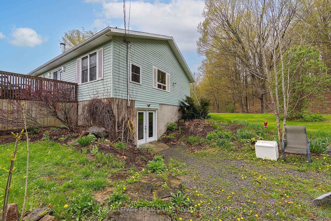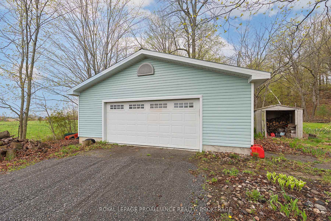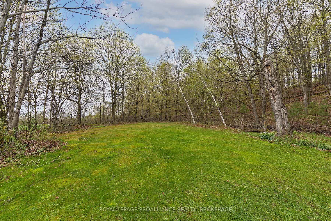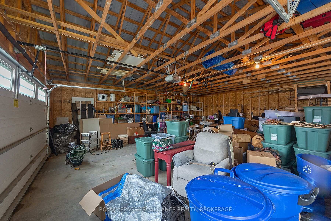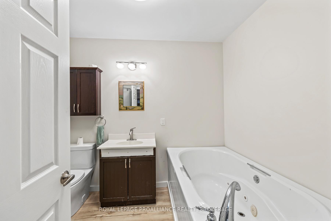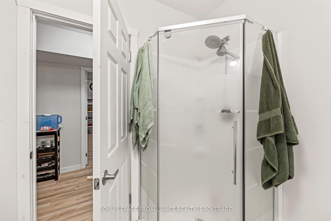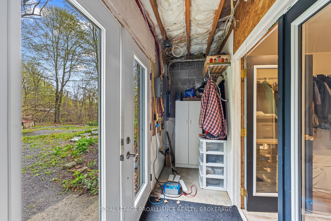$849,000
Available - For Sale
Listing ID: X12164620
2291 Sands Road , Frontenac, K0H 1H0, Frontenac
| Welcome to this serene retreat nestled on a sprawling 5-acre lot, offering endless possibilities for relaxation and enjoyment. This2+1 bedroom home features a cozy and inviting layout, perfect for those looking for a peaceful getaway while still being a short drive to Kingston. The open floor plan with a newly renovated kitchen is modern, functional and a great spot to entertain guests. The renovated four piece bath also features space for the convenient main floor laundry. The lower level is a perfect an in-law suite with a lovely kitchen, four piece bathroom and massive bedroom. Step outside to your private oasis the property includes a picturesque pond and fruit trees. The above-ground pool is perfect for summer fun and relaxation, providing a refreshing way to unwind after a long day. With ample space for gardening, and outdoor activities, this property is a nature lovers dream! Just down the laneway, there is an outbuilding serviced with electricity and housing a wood stove (not currently used). This quaint little building could be your next studio or workshop. With so much to offer and numerous upgrades, you don't want to miss the opportunity to make this incredible property your own! |
| Price | $849,000 |
| Taxes: | $2974.32 |
| Occupancy: | Owner |
| Address: | 2291 Sands Road , Frontenac, K0H 1H0, Frontenac |
| Directions/Cross Streets: | Battersea Road and Sands Road |
| Rooms: | 6 |
| Rooms +: | 5 |
| Bedrooms: | 2 |
| Bedrooms +: | 1 |
| Family Room: | F |
| Basement: | Finished |
| Level/Floor | Room | Length(ft) | Width(ft) | Descriptions | |
| Room 1 | Main | Kitchen | 12.76 | 15.94 | |
| Room 2 | Main | Living Ro | 15.78 | 17.09 | |
| Room 3 | Main | Dining Ro | 15.78 | 6.46 | |
| Room 4 | Main | Primary B | 12.76 | 11.61 | |
| Room 5 | Main | Bedroom 2 | 8.89 | 12.46 | |
| Room 6 | Main | Bathroom | 12.69 | 10.46 | 4 Pc Bath |
| Room 7 | Basement | Den | 13.55 | 17.71 | |
| Room 8 | Basement | Kitchen | 13.55 | 7.64 | |
| Room 9 | Basement | Bedroom 3 | 13.51 | 28.04 | |
| Room 10 | Basement | Utility R | 16.01 | 42.31 | |
| Room 11 | Basement | Bathroom | 7.22 | 9.32 |
| Washroom Type | No. of Pieces | Level |
| Washroom Type 1 | 4 | Basement |
| Washroom Type 2 | 4 | Main |
| Washroom Type 3 | 0 | |
| Washroom Type 4 | 0 | |
| Washroom Type 5 | 0 |
| Total Area: | 0.00 |
| Property Type: | Detached |
| Style: | Bungalow |
| Exterior: | Vinyl Siding |
| Garage Type: | Detached |
| (Parking/)Drive: | Available |
| Drive Parking Spaces: | 4 |
| Park #1 | |
| Parking Type: | Available |
| Park #2 | |
| Parking Type: | Available |
| Pool: | Above Gr |
| Other Structures: | Out Buildings |
| Approximatly Square Footage: | 1100-1500 |
| CAC Included: | N |
| Water Included: | N |
| Cabel TV Included: | N |
| Common Elements Included: | N |
| Heat Included: | N |
| Parking Included: | N |
| Condo Tax Included: | N |
| Building Insurance Included: | N |
| Fireplace/Stove: | Y |
| Heat Type: | Forced Air |
| Central Air Conditioning: | Central Air |
| Central Vac: | N |
| Laundry Level: | Syste |
| Ensuite Laundry: | F |
| Sewers: | Septic |
$
%
Years
This calculator is for demonstration purposes only. Always consult a professional
financial advisor before making personal financial decisions.
| Although the information displayed is believed to be accurate, no warranties or representations are made of any kind. |
| ROYAL LEPAGE PROALLIANCE REALTY, BROKERAGE |
|
|

Sumit Chopra
Broker
Dir:
647-964-2184
Bus:
905-230-3100
Fax:
905-230-8577
| Book Showing | Email a Friend |
Jump To:
At a Glance:
| Type: | Freehold - Detached |
| Area: | Frontenac |
| Municipality: | Frontenac |
| Neighbourhood: | 47 - Frontenac South |
| Style: | Bungalow |
| Tax: | $2,974.32 |
| Beds: | 2+1 |
| Baths: | 2 |
| Fireplace: | Y |
| Pool: | Above Gr |
Locatin Map:
Payment Calculator:

