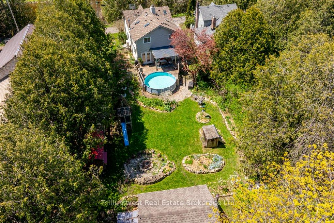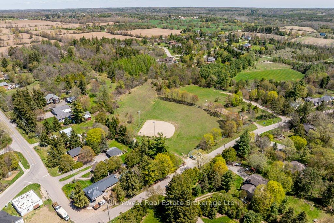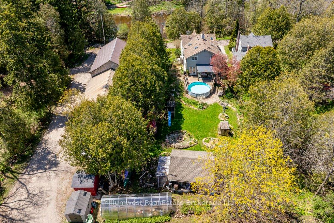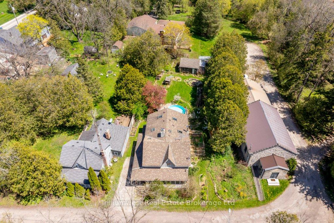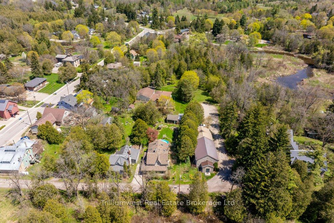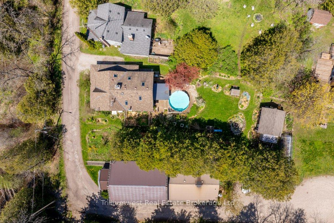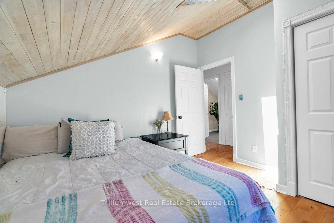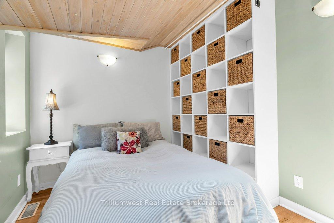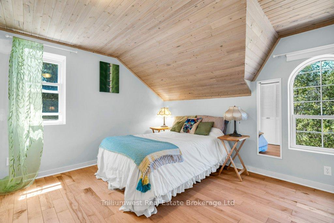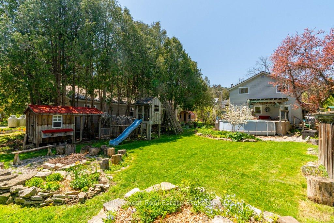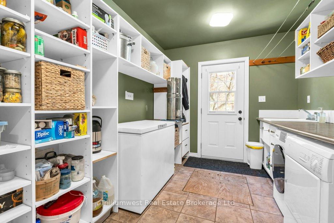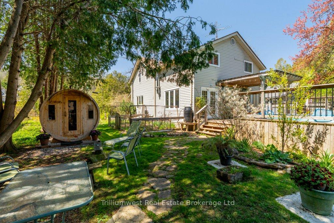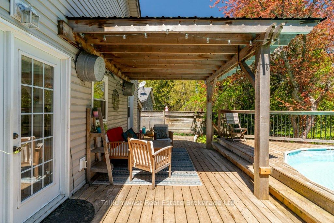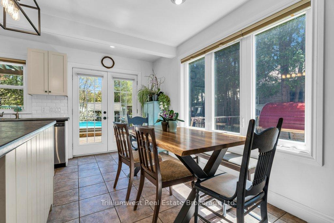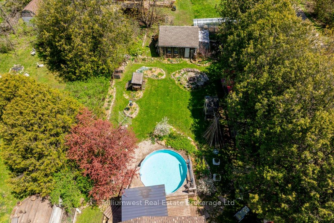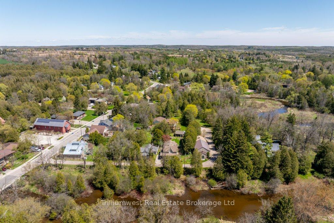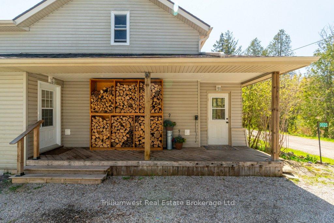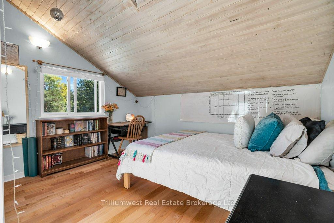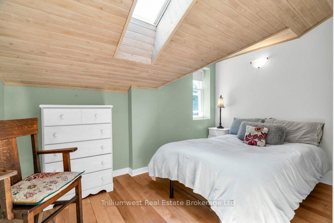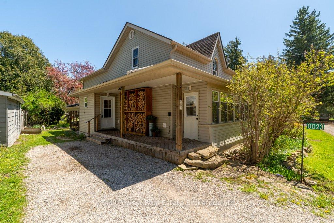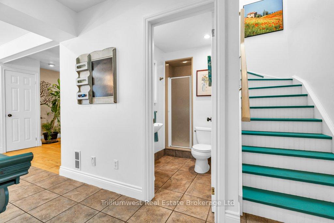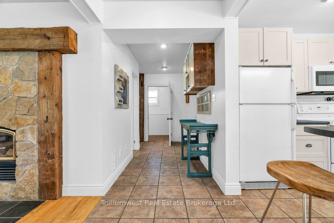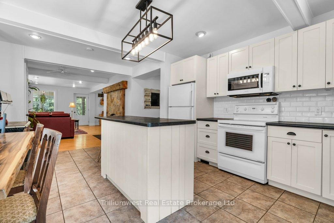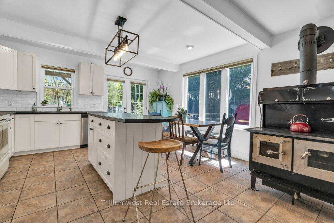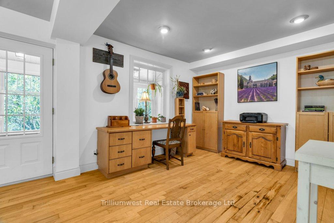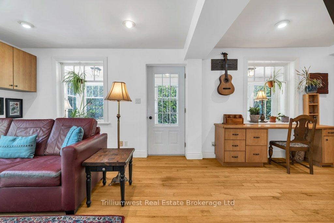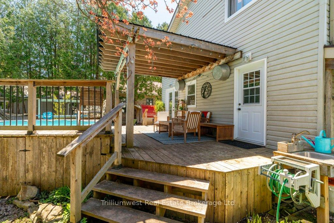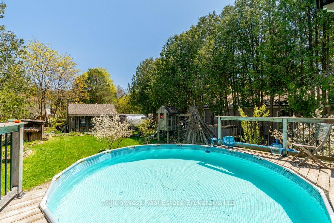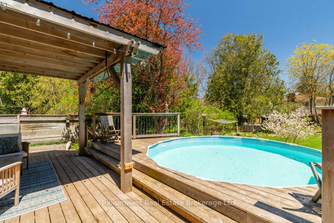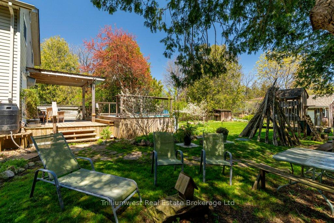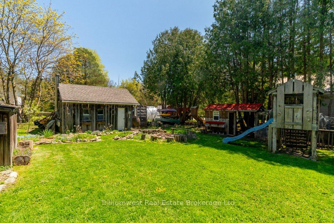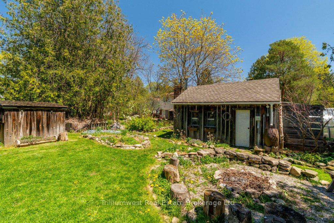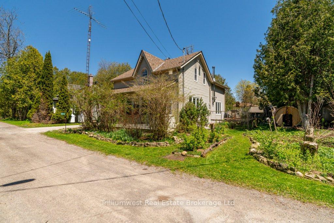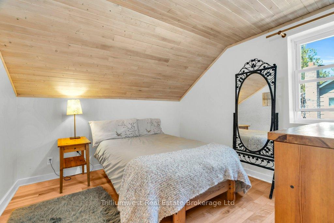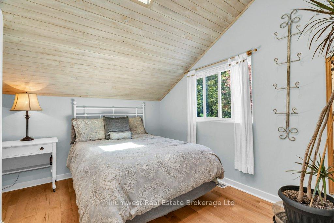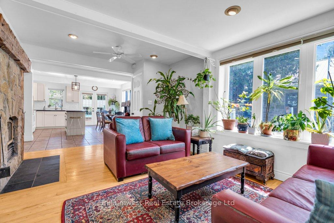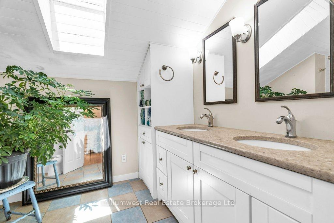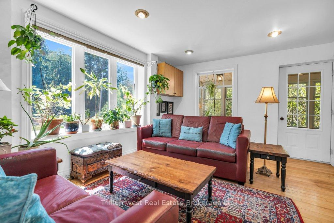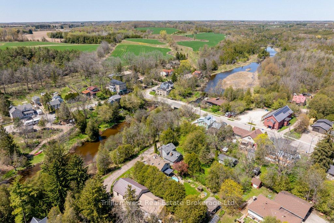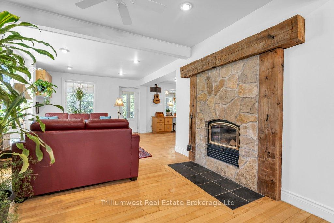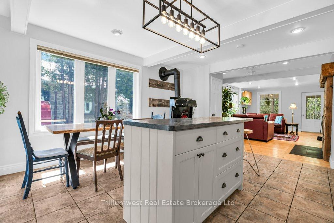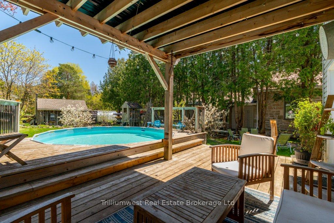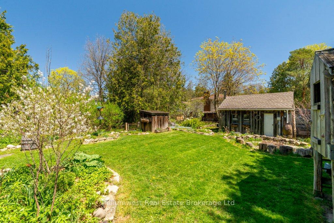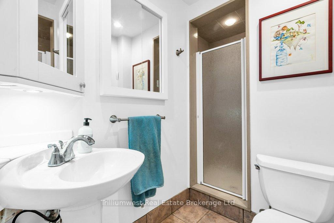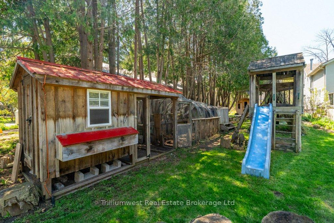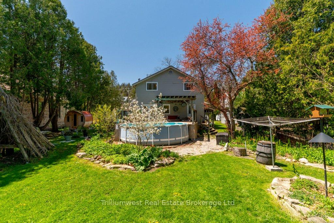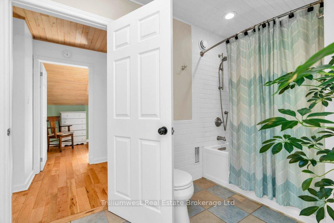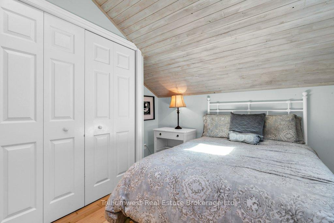$1,050,000
Available - For Sale
Listing ID: X12163922
23 Cedar Stre , Guelph/Eramosa, N0B 1P0, Wellington
| Welcome to a rare blend of history, character, and modern upgrades in the heart of Eden Mills. Perched above the Eramosa River, this lovingly restored 1872 farmhouse offers over 2,000 square feet of living space on a spacious, tree-lined lot with direct river access. Inside, you'll find a home that honours its past while meeting the needs of today. The main floor features a bright, open-concept layout with room to gather and space to retreat - whether its hosting dinner in the dining room by the wood-burning fireplace, curling up in the cozy living room, or relaxing in the sunroom with sweeping views of the river. The spacious kitchen offers excellent flow to the deck and backyard, while a large laundry/mudroom and updated 3-piece bath round out the main level. Upstairs, five bedrooms give you the flexibility to design your life - be it bedrooms, offices or a mix. A five-piece bathroom and refreshed hardwood flooring elevate the space with comfort and style. Outdoors, enjoy a private backyard with mature trees, a generous deck, and a detached workshop with hydro - perfect for hobbyists or gear storage. Enjoy kayaking or fishing, or simply enjoy the peace and birdsong. Eden Mills is a close-knit, storybook village just minutes from Guelph and a short drive to the GTA. Known for its artistic spirit and environmental leadership, this is a place where neighbours know each other and nature is always at your doorstep. This isn't just a home - it's a lifestyle and a chapter waiting to be written. Come and take a look! |
| Price | $1,050,000 |
| Taxes: | $5300.35 |
| Assessment Year: | 2024 |
| Occupancy: | Owner |
| Address: | 23 Cedar Stre , Guelph/Eramosa, N0B 1P0, Wellington |
| Acreage: | < .50 |
| Directions/Cross Streets: | York St and Cedar St |
| Rooms: | 10 |
| Bedrooms: | 5 |
| Bedrooms +: | 0 |
| Family Room: | F |
| Basement: | Unfinished, Crawl Space |
| Level/Floor | Room | Length(ft) | Width(ft) | Descriptions | |
| Room 1 | Main | Bathroom | 4.66 | 8.89 | 3 Pc Bath |
| Room 2 | Main | Kitchen | 14.73 | 17.52 | Wood Stove, Eat-in Kitchen, Pantry |
| Room 3 | Main | Living Ro | 23.71 | 20.11 | Fireplace, W/O To Sunroom |
| Room 4 | Main | Sunroom | 21.58 | 5.22 | Overlook Water |
| Room 5 | Main | Utility R | 8.53 | 11.94 | Combined w/Laundry |
| Room 6 | Second | Bathroom | 8.3 | 12.2 | 4 Pc Bath |
| Room 7 | Second | Bedroom | 12.63 | 10.1 | Carpet Free |
| Room 8 | Second | Bedroom 2 | 11.12 | 12.07 | Carpet Free |
| Room 9 | Second | Bedroom 3 | 8.86 | 11.97 | Carpet Free |
| Room 10 | Second | Bedroom 4 | 10.46 | 10.66 | Carpet Free |
| Room 11 | Second | Bedroom 5 | 12.3 | 10.53 | Carpet Free |
| Washroom Type | No. of Pieces | Level |
| Washroom Type 1 | 4 | Second |
| Washroom Type 2 | 3 | Main |
| Washroom Type 3 | 0 | |
| Washroom Type 4 | 0 | |
| Washroom Type 5 | 0 | |
| Washroom Type 6 | 4 | Second |
| Washroom Type 7 | 3 | Main |
| Washroom Type 8 | 0 | |
| Washroom Type 9 | 0 | |
| Washroom Type 10 | 0 |
| Total Area: | 0.00 |
| Approximatly Age: | 100+ |
| Property Type: | Detached |
| Style: | 2-Storey |
| Exterior: | Vinyl Siding, Wood |
| Garage Type: | None |
| Drive Parking Spaces: | 2 |
| Pool: | Above Gr |
| Other Structures: | Shed, Workshop |
| Approximatly Age: | 100+ |
| Approximatly Square Footage: | 2000-2500 |
| Property Features: | River/Stream, Rec./Commun.Centre |
| CAC Included: | N |
| Water Included: | N |
| Cabel TV Included: | N |
| Common Elements Included: | N |
| Heat Included: | N |
| Parking Included: | N |
| Condo Tax Included: | N |
| Building Insurance Included: | N |
| Fireplace/Stove: | Y |
| Heat Type: | Heat Pump |
| Central Air Conditioning: | Other |
| Central Vac: | Y |
| Laundry Level: | Syste |
| Ensuite Laundry: | F |
| Elevator Lift: | False |
| Sewers: | Septic |
| Water: | Drilled W |
| Water Supply Types: | Drilled Well |
$
%
Years
This calculator is for demonstration purposes only. Always consult a professional
financial advisor before making personal financial decisions.
| Although the information displayed is believed to be accurate, no warranties or representations are made of any kind. |
| Trilliumwest Real Estate Brokerage Ltd |
|
|

Sumit Chopra
Broker
Dir:
647-964-2184
Bus:
905-230-3100
Fax:
905-230-8577
| Virtual Tour | Book Showing | Email a Friend |
Jump To:
At a Glance:
| Type: | Freehold - Detached |
| Area: | Wellington |
| Municipality: | Guelph/Eramosa |
| Neighbourhood: | Eden Mills |
| Style: | 2-Storey |
| Approximate Age: | 100+ |
| Tax: | $5,300.35 |
| Beds: | 5 |
| Baths: | 2 |
| Fireplace: | Y |
| Pool: | Above Gr |
Locatin Map:
Payment Calculator:

