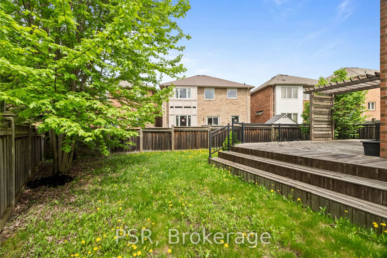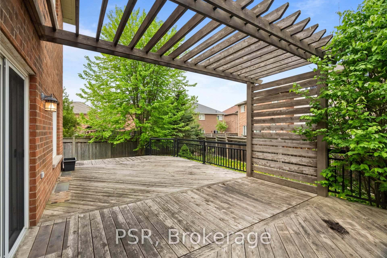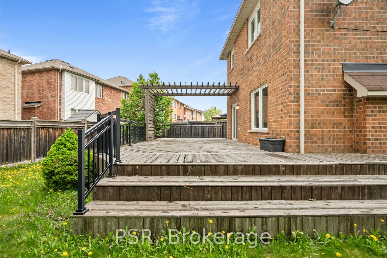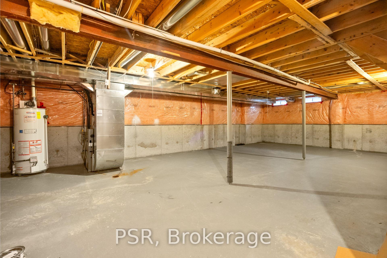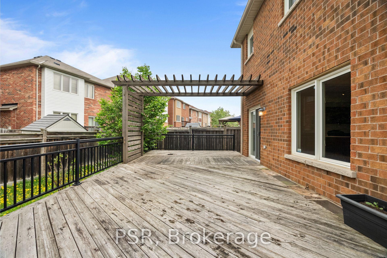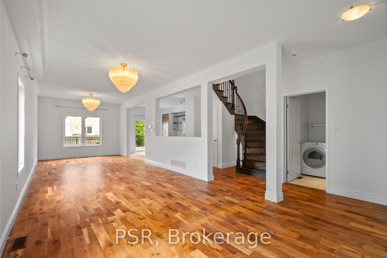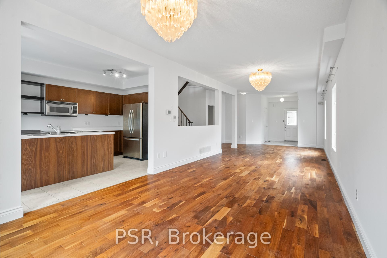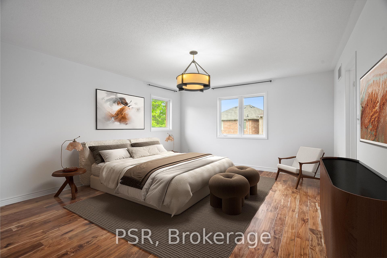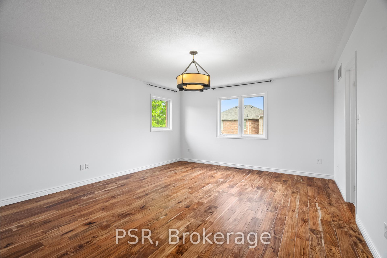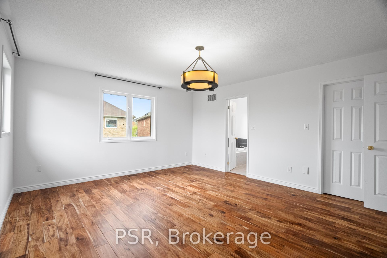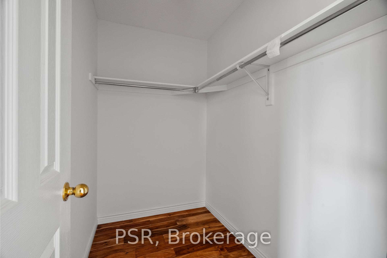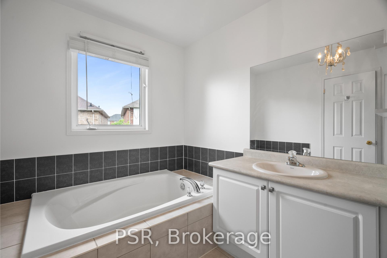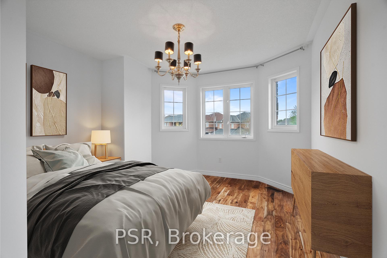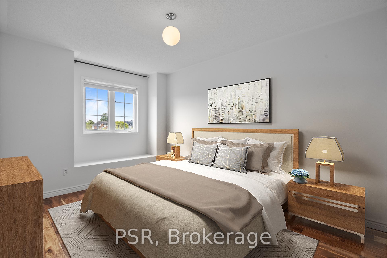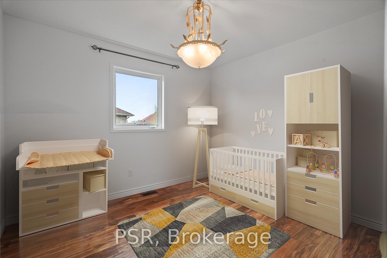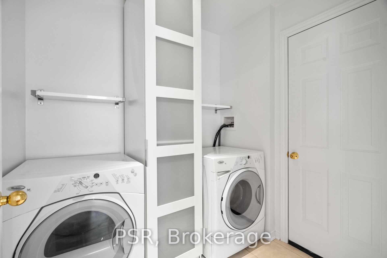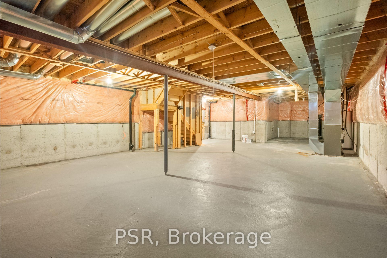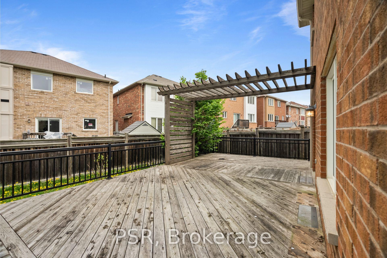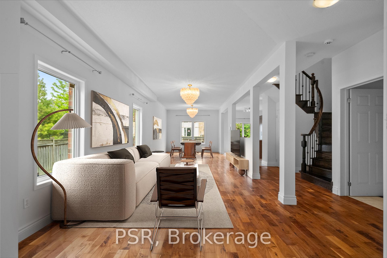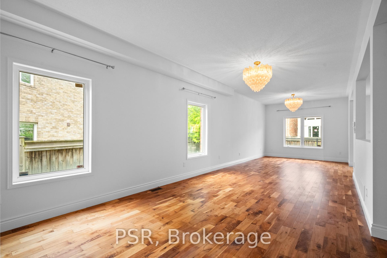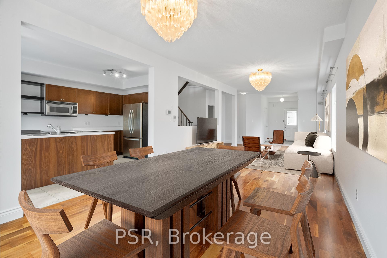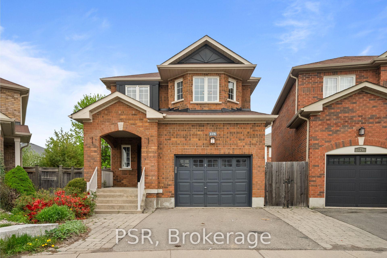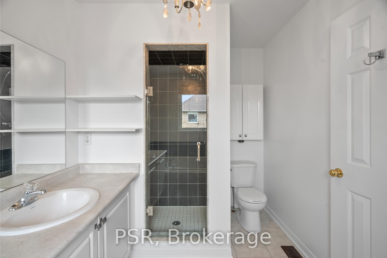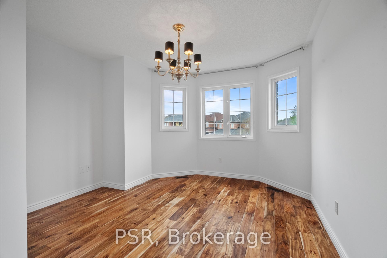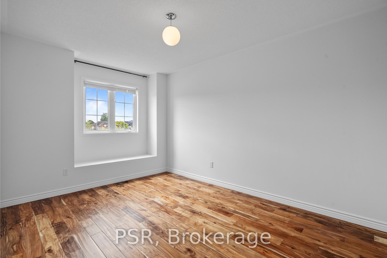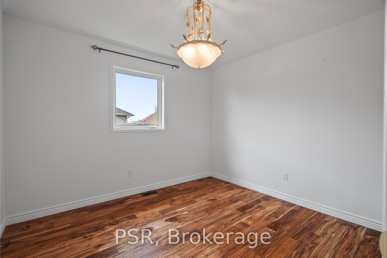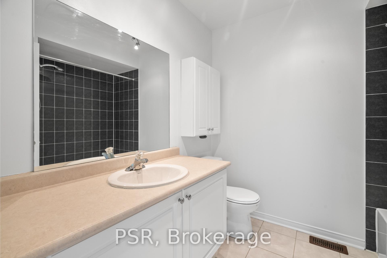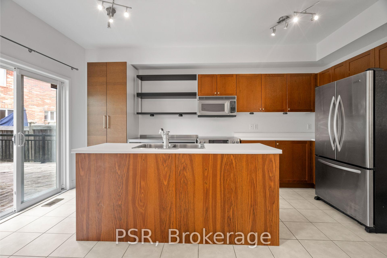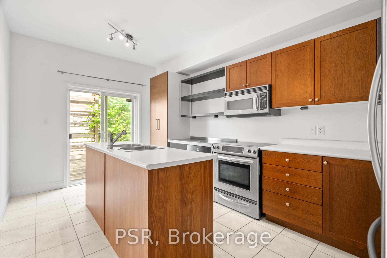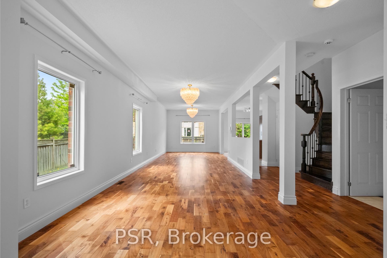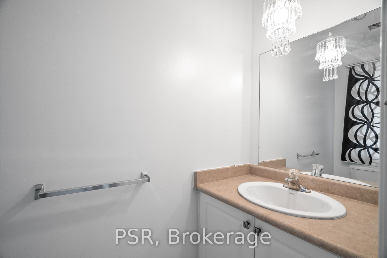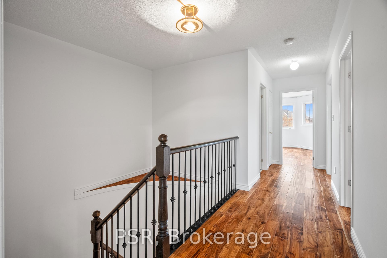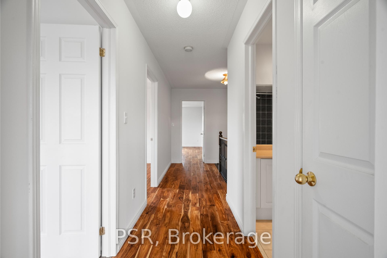$1,188,000
Available - For Sale
Listing ID: N12164134
175 Penndutch Circ , Whitchurch-Stouffville, L4A 0N9, York
| Welcome to this lovely 4-bedroom home, ideally situated in a quiet, family-friendly neighbourhood. The main floor boasts an open-concept living and dining area with 9-foot ceilings, seamlessly connecting to the kitchen with a walk-out to the backyard perfect for everyday living and entertaining. Large windows throughout the home flood the interior with natural light, creating a bright and airy atmosphere. Upstairs, you'll find four spacious bedrooms, including a generous primary suite with a walk-in closet and a 4-piece ensuite. Enjoy brand-new hardwood flooring on the second level and recent upgrades such as direct garage access and fresh paint throughout. The home sits on a pie-shaped lot that extends to 123 feet to the north-west corner, offering a large deck ideal for outdoor relaxation and entertaining. A spacious, unfinished basement provides a blank canvas to create the perfect additional living space, home gym, media room, or a guest suite tailored to your needs. This move-in ready home blends comfort, function, and potential ideal for anyone looking to settle into a welcoming community. |
| Price | $1,188,000 |
| Taxes: | $5372.75 |
| Occupancy: | Vacant |
| Address: | 175 Penndutch Circ , Whitchurch-Stouffville, L4A 0N9, York |
| Directions/Cross Streets: | Forsyth Farm Dr & 10th Line |
| Rooms: | 7 |
| Bedrooms: | 4 |
| Bedrooms +: | 0 |
| Family Room: | F |
| Basement: | Unfinished |
| Level/Floor | Room | Length(ft) | Width(ft) | Descriptions | |
| Room 1 | Main | Living Ro | 20.57 | 11.15 | Hardwood Floor, Open Concept |
| Room 2 | Main | Dining Ro | 15.58 | 11.15 | Hardwood Floor, Open Concept |
| Room 3 | Main | Kitchen | 16.24 | 10 | Overlooks Dining, Stainless Steel Appl, W/O To Deck |
| Room 4 | Second | Primary B | 16.24 | 14.17 | 4 Pc Ensuite, Walk-In Closet(s), Hardwood Floor |
| Room 5 | Second | Bedroom 2 | 13.42 | 11.68 | Hardwood Floor, Closet, Bay Window |
| Room 6 | Second | Bedroom 3 | 13.25 | 9.58 | Hardwood Floor, Closet |
| Room 7 | Second | Bedroom 4 | 10.76 | 9.58 | Hardwood Floor, Closet |
| Room 8 | Basement | Other | 43.56 | 21.81 | Unfinished |
| Washroom Type | No. of Pieces | Level |
| Washroom Type 1 | 2 | Main |
| Washroom Type 2 | 4 | Second |
| Washroom Type 3 | 4 | Second |
| Washroom Type 4 | 0 | |
| Washroom Type 5 | 0 |
| Total Area: | 0.00 |
| Property Type: | Detached |
| Style: | 2-Storey |
| Exterior: | Brick |
| Garage Type: | Attached |
| (Parking/)Drive: | Private |
| Drive Parking Spaces: | 2 |
| Park #1 | |
| Parking Type: | Private |
| Park #2 | |
| Parking Type: | Private |
| Pool: | None |
| Approximatly Square Footage: | 2000-2500 |
| Property Features: | Park |
| CAC Included: | N |
| Water Included: | N |
| Cabel TV Included: | N |
| Common Elements Included: | N |
| Heat Included: | N |
| Parking Included: | N |
| Condo Tax Included: | N |
| Building Insurance Included: | N |
| Fireplace/Stove: | N |
| Heat Type: | Forced Air |
| Central Air Conditioning: | Central Air |
| Central Vac: | N |
| Laundry Level: | Syste |
| Ensuite Laundry: | F |
| Elevator Lift: | False |
| Sewers: | Sewer |
$
%
Years
This calculator is for demonstration purposes only. Always consult a professional
financial advisor before making personal financial decisions.
| Although the information displayed is believed to be accurate, no warranties or representations are made of any kind. |
| PSR |
|
|

Sumit Chopra
Broker
Dir:
647-964-2184
Bus:
905-230-3100
Fax:
905-230-8577
| Virtual Tour | Book Showing | Email a Friend |
Jump To:
At a Glance:
| Type: | Freehold - Detached |
| Area: | York |
| Municipality: | Whitchurch-Stouffville |
| Neighbourhood: | Stouffville |
| Style: | 2-Storey |
| Tax: | $5,372.75 |
| Beds: | 4 |
| Baths: | 3 |
| Fireplace: | N |
| Pool: | None |
Locatin Map:
Payment Calculator:

