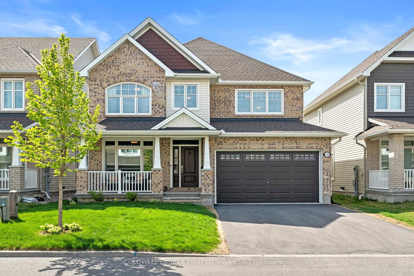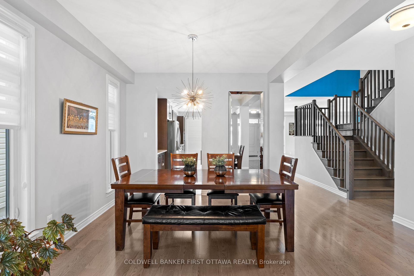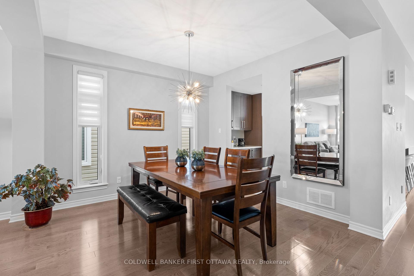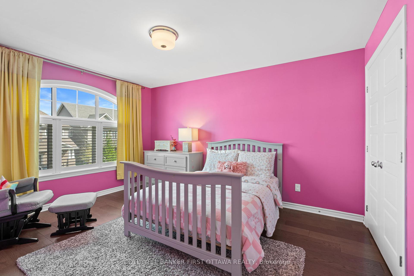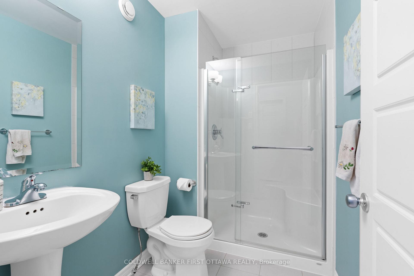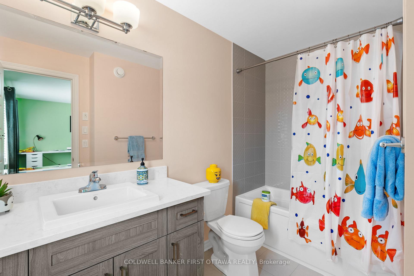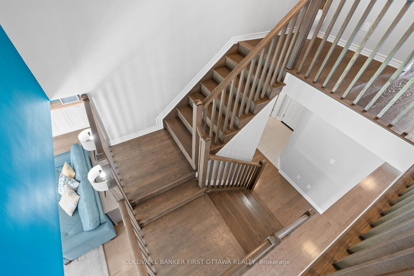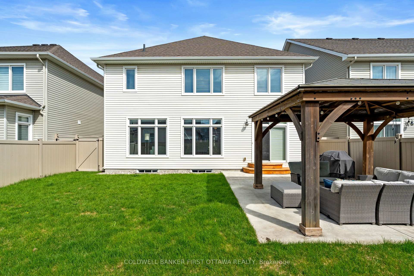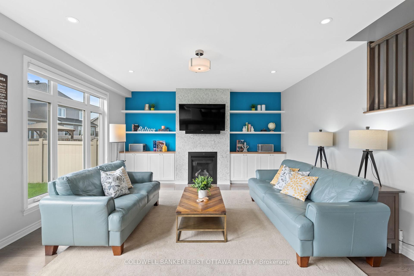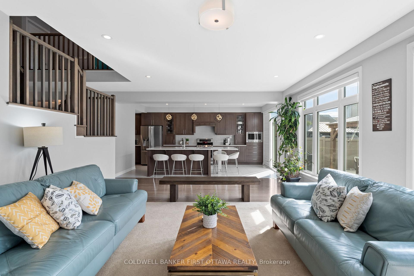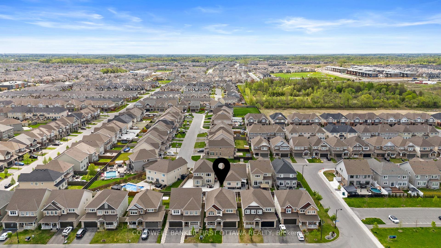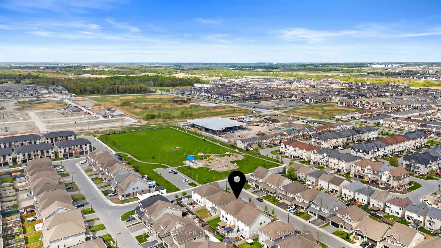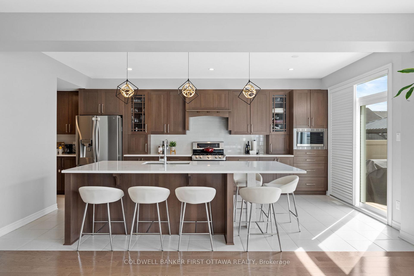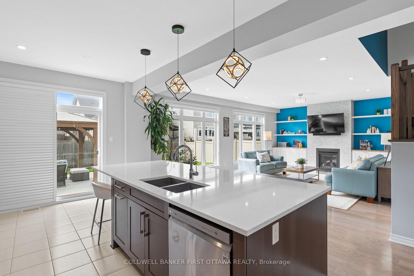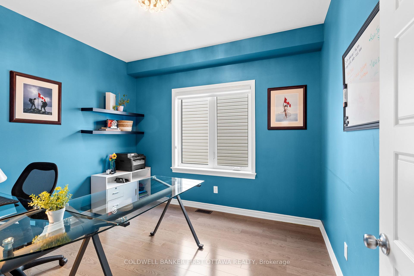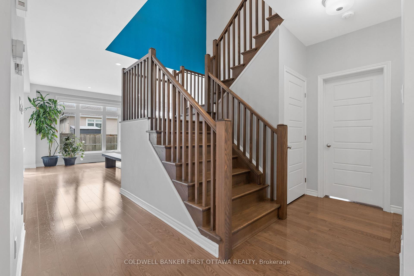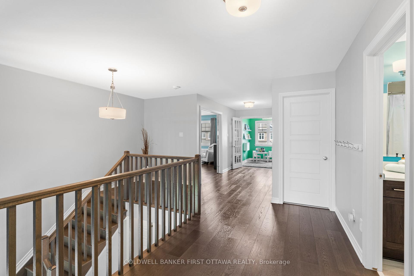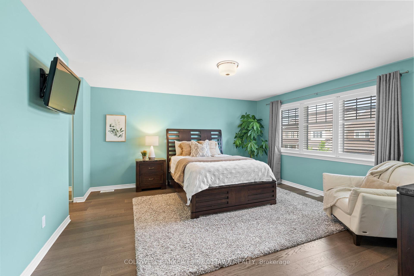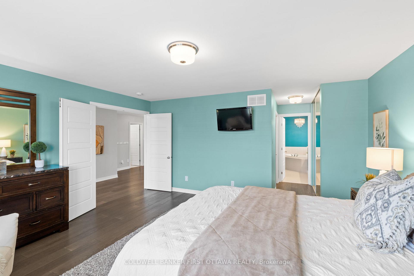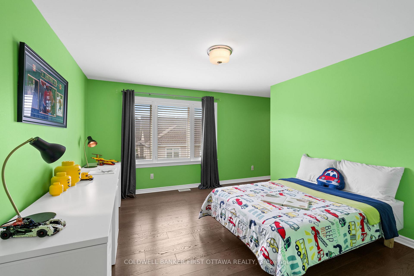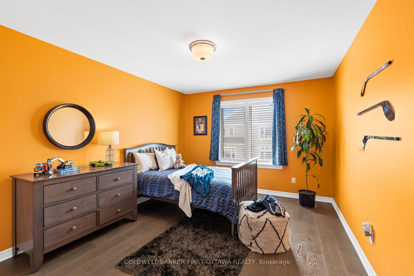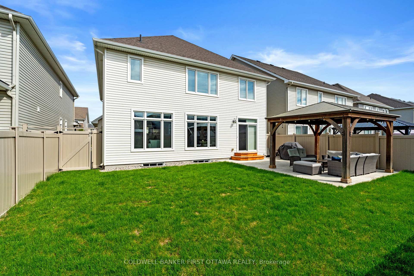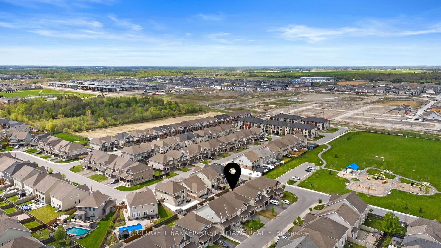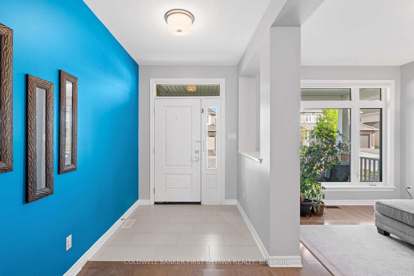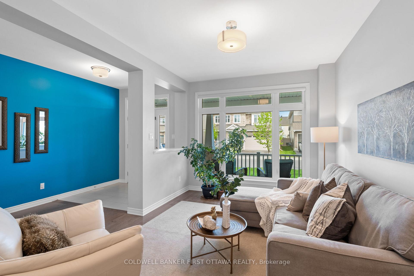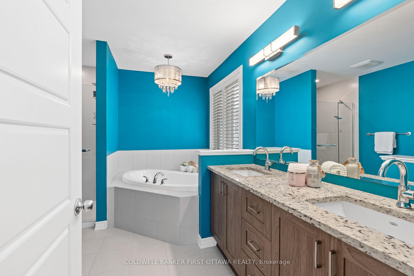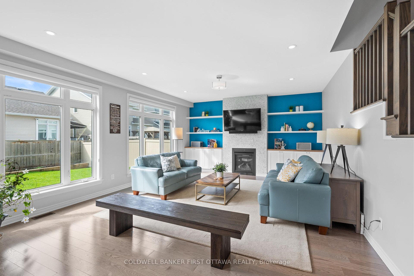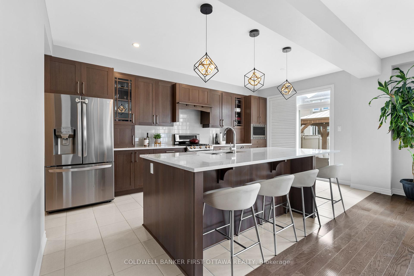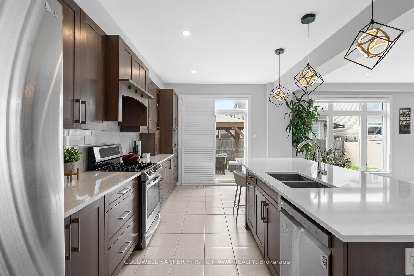$1,189,000
Available - For Sale
Listing ID: X12156182
320 Brambling Way , Barrhaven, K2J 6E4, Ottawa
| **OPEN HOUSE SUND MAY 25 2-4PM** A true family home in sought after Half Moon Bay! Watch the kids play at the park while you enjoy a coffee on the front porch of this 4 bedroom, 4 full bathroom home. Quality built by Tamarack in 2018, this home features plenty of versatile space for the whole family. A large main floor, dressed in upgraded hardwood, features a spacious den and full bathroom. Highlighted by a welcoming kitchen with butlers pantry, walk in pantry and massive center island that opens to the great room. Upstairs, four large bedroom all with hardwood floors, 3 full bathrooms, laundry room and a 2nd den ensure plenty of room for everyone! Over 3000SF of space and $$ spent in recent upgrades to set this home apart: New quartz countertops including a custom extended island in kitchen, custom millwork in great room, new light fixtures and a fabulous new backyard with patio and gazebo. 4 full bathrooms including one on the main floor, 2 dens, loaded with upgrades and beautiful park space at your front door....this is where you want to be! |
| Price | $1,189,000 |
| Taxes: | $6900.00 |
| Assessment Year: | 2024 |
| Occupancy: | Owner |
| Address: | 320 Brambling Way , Barrhaven, K2J 6E4, Ottawa |
| Directions/Cross Streets: | Grand Canal and Brambling Way |
| Rooms: | 10 |
| Bedrooms: | 4 |
| Bedrooms +: | 0 |
| Family Room: | T |
| Basement: | Unfinished |
| Level/Floor | Room | Length(ft) | Width(ft) | Descriptions | |
| Room 1 | Second | Bedroom 2 | 10.89 | 13.74 | |
| Room 2 | Second | Bedroom 3 | 10.89 | 16.79 | |
| Room 3 | Second | Bedroom 4 | 15.74 | 11.97 | |
| Room 4 | Second | Primary B | 15.97 | 14.14 | |
| Room 5 | Second | Den | 10.99 | 9.51 | |
| Room 6 | Main | Den | 10.99 | 9.77 | |
| Room 7 | Main | Dining Ro | 11.05 | 11.97 | |
| Room 8 | Main | Living Ro | 10.23 | 14.4 | |
| Room 9 | Main | Great Roo | 22.47 | 15.58 | |
| Room 10 | Main | Kitchen | 21.19 | 29.03 |
| Washroom Type | No. of Pieces | Level |
| Washroom Type 1 | 4 | Main |
| Washroom Type 2 | 5 | Second |
| Washroom Type 3 | 4 | Second |
| Washroom Type 4 | 4 | Second |
| Washroom Type 5 | 0 | |
| Washroom Type 6 | 4 | Main |
| Washroom Type 7 | 5 | Second |
| Washroom Type 8 | 4 | Second |
| Washroom Type 9 | 4 | Second |
| Washroom Type 10 | 0 |
| Total Area: | 0.00 |
| Property Type: | Detached |
| Style: | 2-Storey |
| Exterior: | Brick, Vinyl Siding |
| Garage Type: | Attached |
| (Parking/)Drive: | Private |
| Drive Parking Spaces: | 4 |
| Park #1 | |
| Parking Type: | Private |
| Park #2 | |
| Parking Type: | Private |
| Pool: | None |
| Approximatly Square Footage: | 3000-3500 |
| Property Features: | Fenced Yard |
| CAC Included: | N |
| Water Included: | N |
| Cabel TV Included: | N |
| Common Elements Included: | N |
| Heat Included: | N |
| Parking Included: | N |
| Condo Tax Included: | N |
| Building Insurance Included: | N |
| Fireplace/Stove: | Y |
| Heat Type: | Forced Air |
| Central Air Conditioning: | Central Air |
| Central Vac: | N |
| Laundry Level: | Syste |
| Ensuite Laundry: | F |
| Sewers: | Sewer |
$
%
Years
This calculator is for demonstration purposes only. Always consult a professional
financial advisor before making personal financial decisions.
| Although the information displayed is believed to be accurate, no warranties or representations are made of any kind. |
| COLDWELL BANKER FIRST OTTAWA REALTY |
|
|

Sumit Chopra
Broker
Dir:
647-964-2184
Bus:
905-230-3100
Fax:
905-230-8577
| Virtual Tour | Book Showing | Email a Friend |
Jump To:
At a Glance:
| Type: | Freehold - Detached |
| Area: | Ottawa |
| Municipality: | Barrhaven |
| Neighbourhood: | 7711 - Barrhaven - Half Moon Bay |
| Style: | 2-Storey |
| Tax: | $6,900 |
| Beds: | 4 |
| Baths: | 4 |
| Fireplace: | Y |
| Pool: | None |
Locatin Map:
Payment Calculator:

