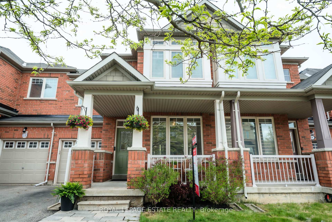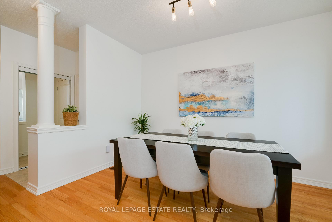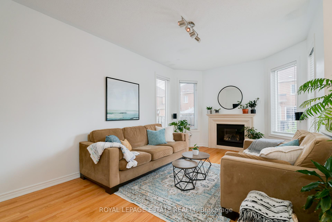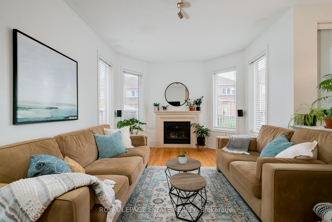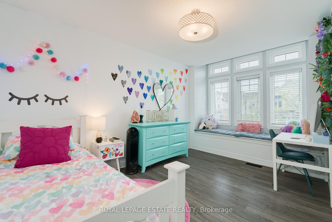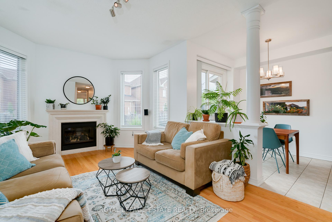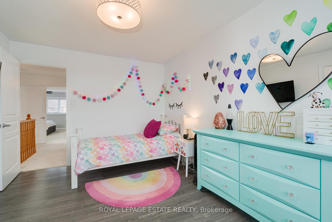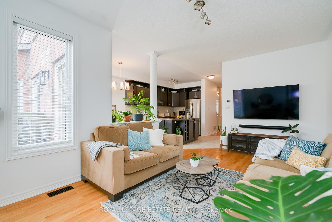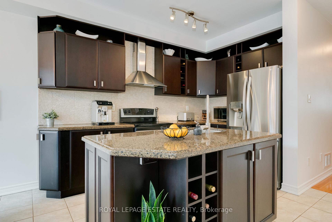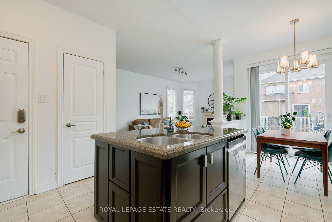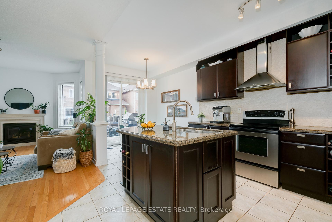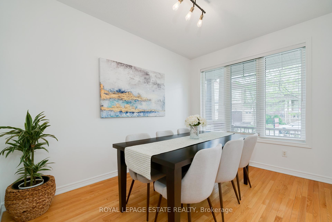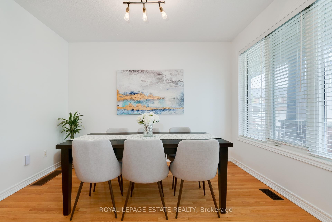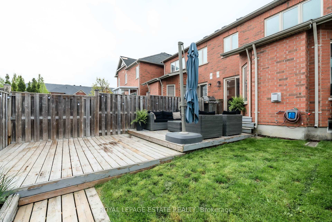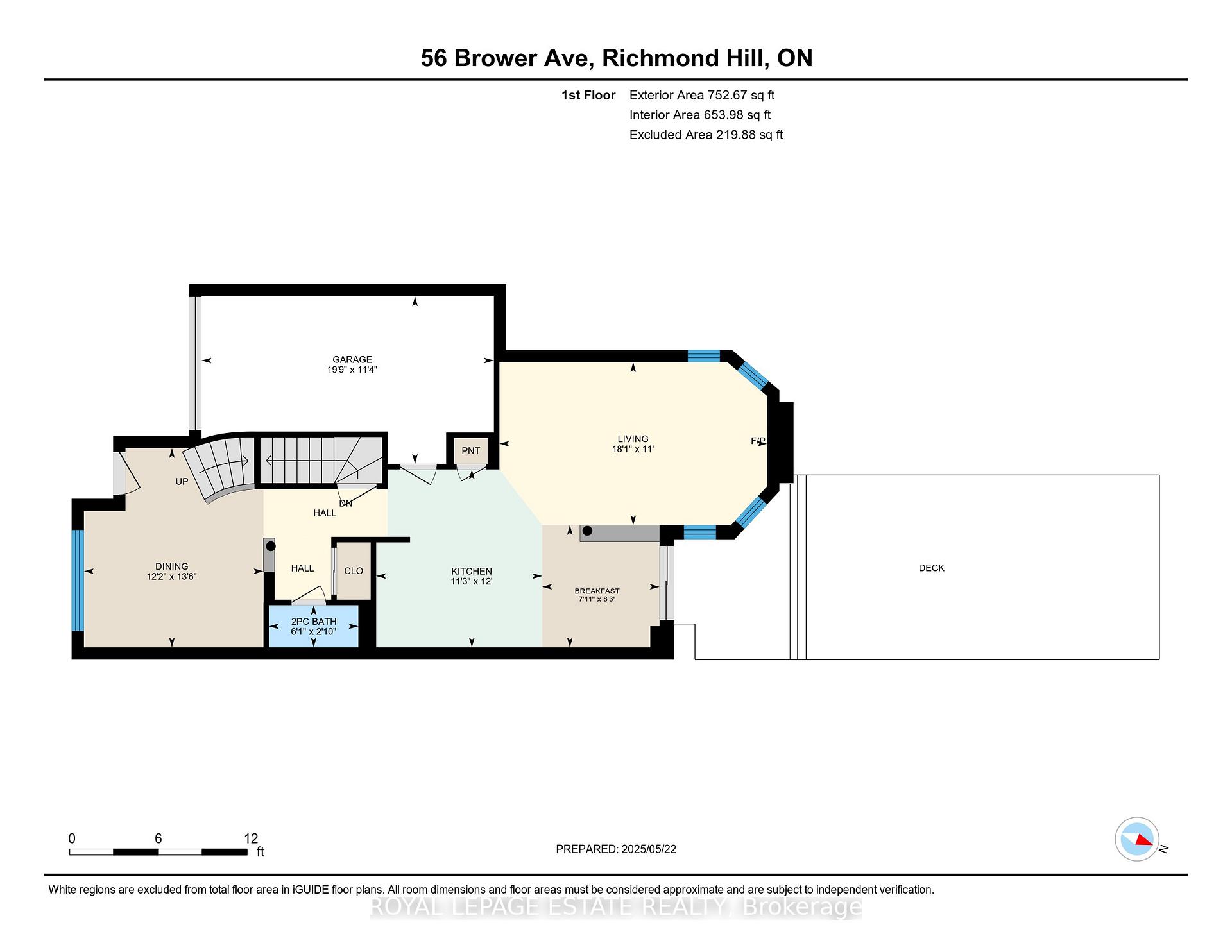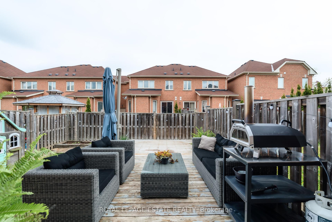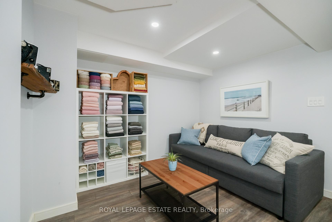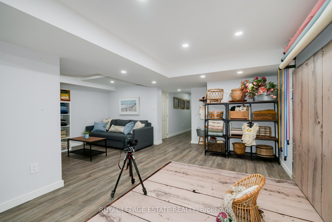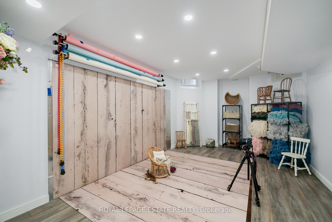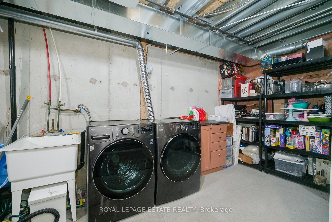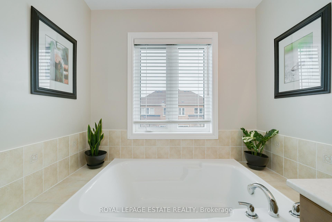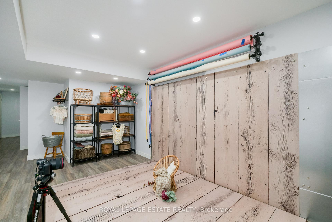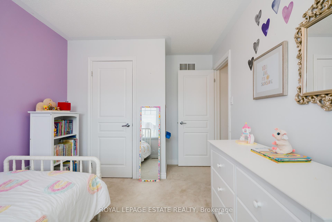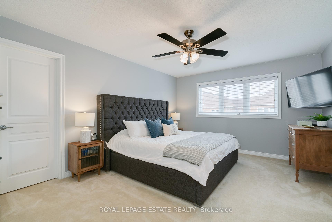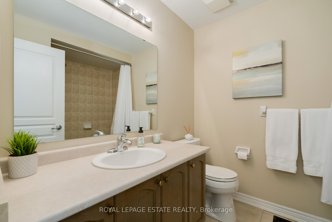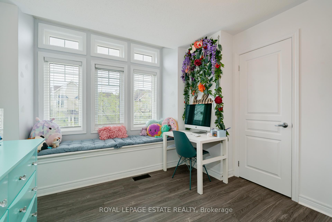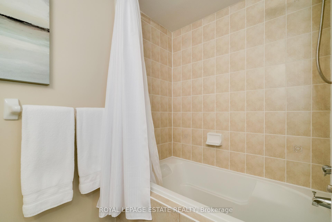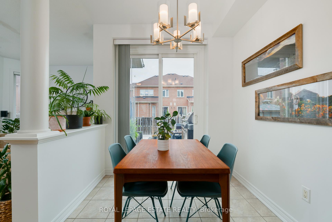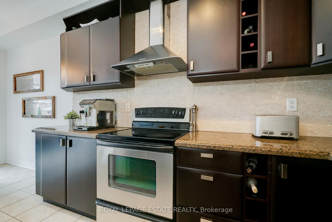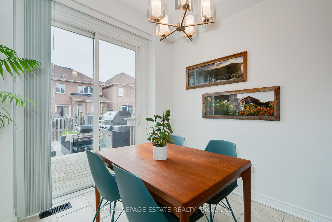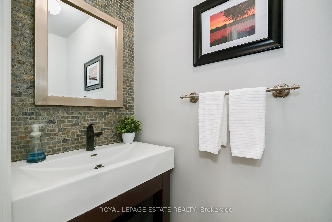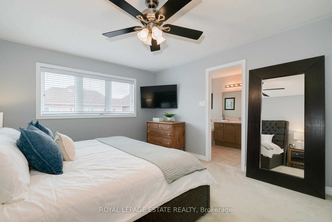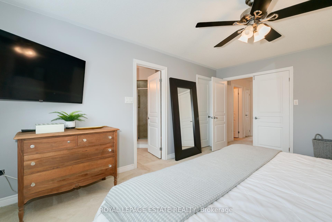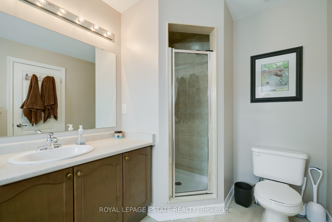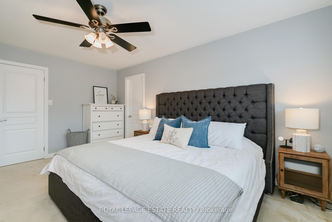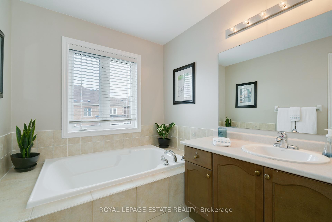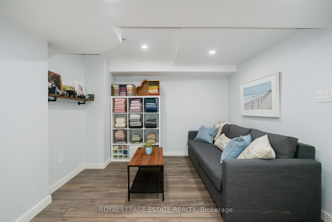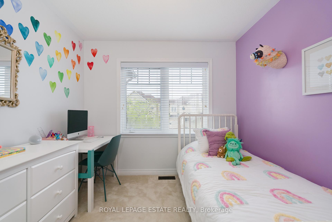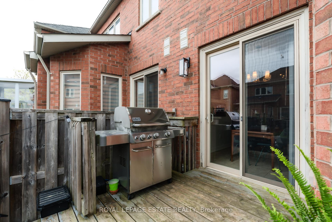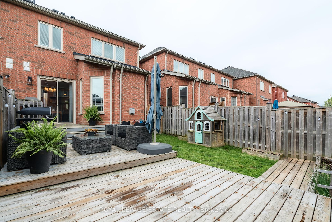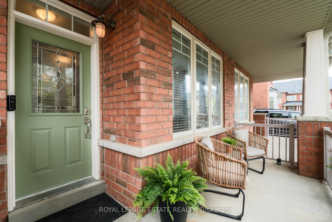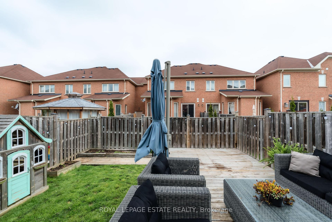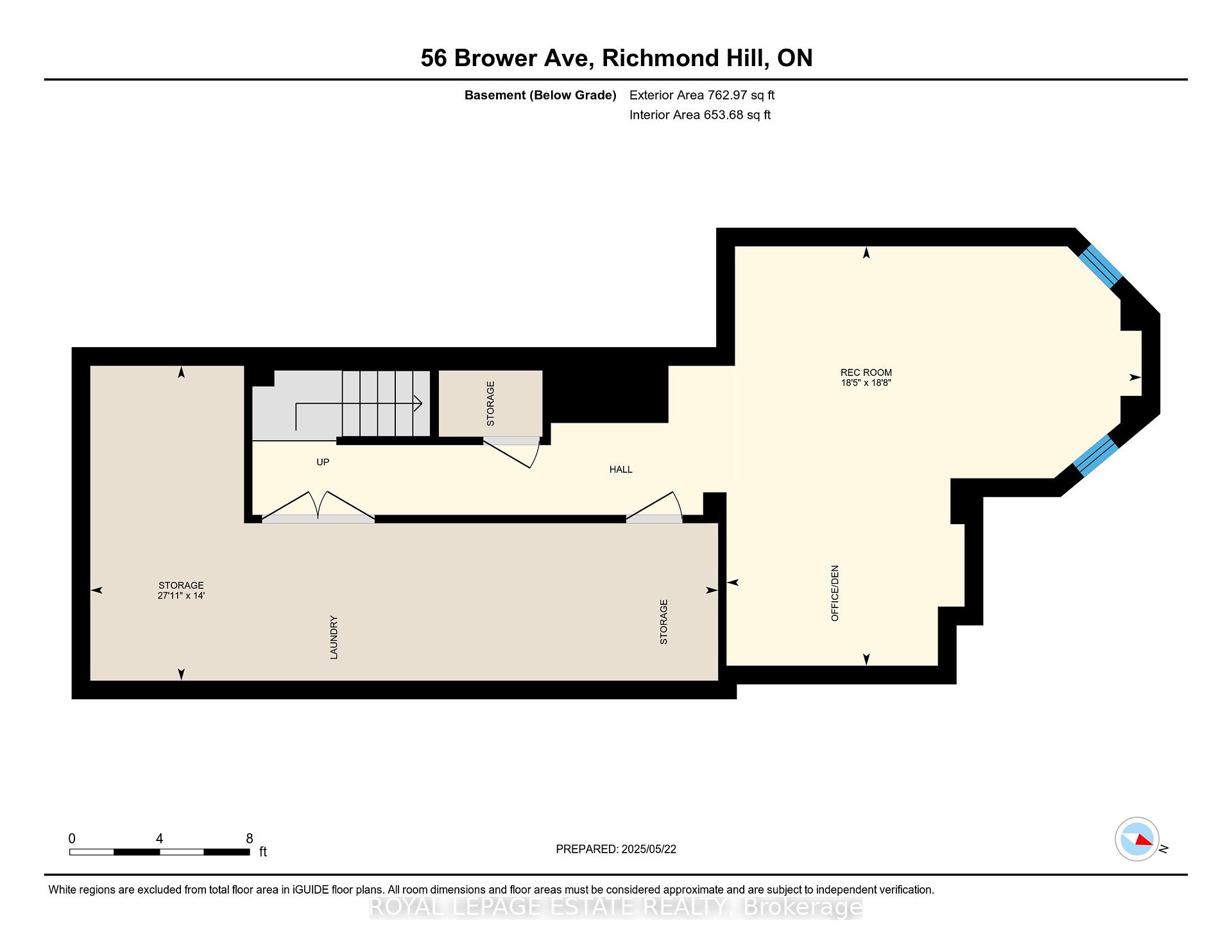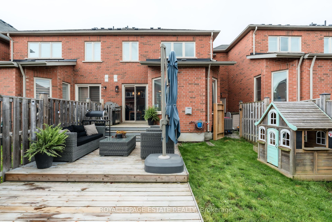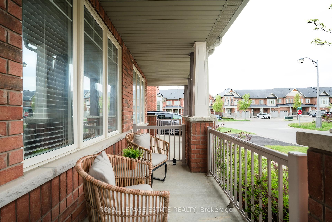$1,124,900
Available - For Sale
Listing ID: N12164413
56 Brower Aven , Richmond Hill, L4E 4Y5, York
| Stylish & Spacious Home in Sought-After Jefferson community, with pride of ownership that shines in this beautifully updated 3-bed, 3-bath home! The sun-filled main floor features a modern eat-in kitchen with pantry and ample storage, open to the living room with a cozy gas fireplace and walkout to a larger-than-average, fully fenced backyard with natural gas line, perfect for outdoor entertaining. Upstairs, enjoy plush carpeting, a primary bedroom with 2 walk-in closets & ensuite, a second bedroom with its own walk-in closet, and a third bedroom with a double closet. The finished versatile basement with high ceilings is ideal for a rec room and/or office, and get organized with all the storage here, or finish more of the space for a separate bedroom - currently it is being used as a photo studio! Bonus features include direct garage access, top-rated schools, parks, public transit, 10 mins to GO Train, and walking distance to grocery stores, gyms, restaurants, banks, LCBO & more. Offers welcome anytime - don't miss this one! Open House Saturday and Sunday 2-4pm |
| Price | $1,124,900 |
| Taxes: | $4377.25 |
| Assessment Year: | 2024 |
| Occupancy: | Owner |
| Address: | 56 Brower Aven , Richmond Hill, L4E 4Y5, York |
| Directions/Cross Streets: | Stouffville & Yonge |
| Rooms: | 7 |
| Rooms +: | 2 |
| Bedrooms: | 3 |
| Bedrooms +: | 0 |
| Family Room: | F |
| Basement: | Finished |
| Level/Floor | Room | Length(ft) | Width(ft) | Descriptions | |
| Room 1 | Main | Kitchen | 11.22 | 12.04 | Centre Island, Open Concept, Eat-in Kitchen |
| Room 2 | Main | Breakfast | 7.94 | 8.27 | W/O To Patio, Open Concept |
| Room 3 | Main | Living Ro | 18.11 | 11.02 | Hardwood Floor, Gas Fireplace, Open Concept |
| Room 4 | Main | Dining Ro | 12.14 | 13.48 | Hardwood Floor |
| Room 5 | Main | Powder Ro | 6.04 | 2.85 | |
| Room 6 | Second | Primary B | 16.14 | 12.2 | French Doors, Walk-In Closet(s), 4 Pc Ensuite |
| Room 7 | Second | Bathroom | 12.1 | 6.82 | Soaking Tub, Separate Shower |
| Room 8 | Second | Bedroom | 13.05 | 10.36 | Laminate, Walk-In Closet(s), Large Window |
| Room 9 | Second | Bedroom | 12.46 | 9.12 | Broadloom, Large Closet |
| Room 10 | Second | Bathroom | 7.9 | 6.76 | |
| Room 11 | Basement | Recreatio | 18.47 | 18.63 | Laminate, Open Concept, Combined w/Den |
| Room 12 | Basement | Den | 18.47 | 18.63 | Laminate, Open Concept, Combined w/Rec |
| Room 13 | Basement | Utility R | 27.91 | 14.01 | Unfinished, Combined w/Laundry |
| Washroom Type | No. of Pieces | Level |
| Washroom Type 1 | 5 | Second |
| Washroom Type 2 | 4 | Second |
| Washroom Type 3 | 2 | Main |
| Washroom Type 4 | 0 | |
| Washroom Type 5 | 0 | |
| Washroom Type 6 | 5 | Second |
| Washroom Type 7 | 4 | Second |
| Washroom Type 8 | 2 | Main |
| Washroom Type 9 | 0 | |
| Washroom Type 10 | 0 |
| Total Area: | 0.00 |
| Property Type: | Att/Row/Townhouse |
| Style: | 2-Storey |
| Exterior: | Brick |
| Garage Type: | Built-In |
| (Parking/)Drive: | Private |
| Drive Parking Spaces: | 1 |
| Park #1 | |
| Parking Type: | Private |
| Park #2 | |
| Parking Type: | Private |
| Pool: | None |
| Other Structures: | Garden Shed, F |
| Approximatly Square Footage: | 1500-2000 |
| CAC Included: | N |
| Water Included: | N |
| Cabel TV Included: | N |
| Common Elements Included: | N |
| Heat Included: | N |
| Parking Included: | N |
| Condo Tax Included: | N |
| Building Insurance Included: | N |
| Fireplace/Stove: | Y |
| Heat Type: | Forced Air |
| Central Air Conditioning: | Central Air |
| Central Vac: | Y |
| Laundry Level: | Syste |
| Ensuite Laundry: | F |
| Sewers: | Sewer |
$
%
Years
This calculator is for demonstration purposes only. Always consult a professional
financial advisor before making personal financial decisions.
| Although the information displayed is believed to be accurate, no warranties or representations are made of any kind. |
| ROYAL LEPAGE ESTATE REALTY |
|
|

Sumit Chopra
Broker
Dir:
647-964-2184
Bus:
905-230-3100
Fax:
905-230-8577
| Virtual Tour | Book Showing | Email a Friend |
Jump To:
At a Glance:
| Type: | Freehold - Att/Row/Townhouse |
| Area: | York |
| Municipality: | Richmond Hill |
| Neighbourhood: | Jefferson |
| Style: | 2-Storey |
| Tax: | $4,377.25 |
| Beds: | 3 |
| Baths: | 3 |
| Fireplace: | Y |
| Pool: | None |
Locatin Map:
Payment Calculator:

