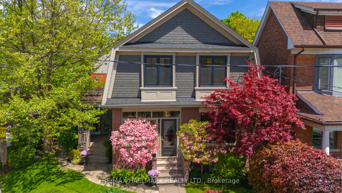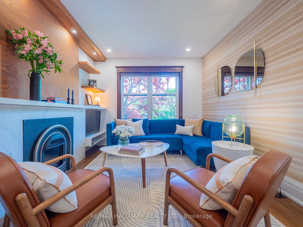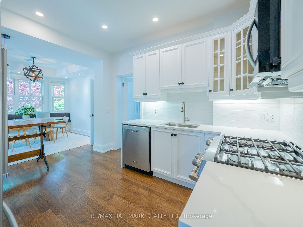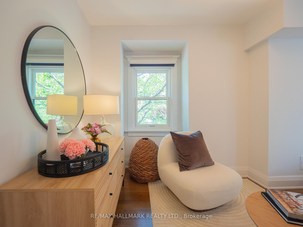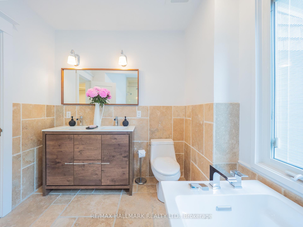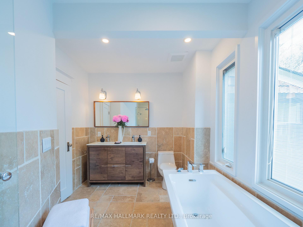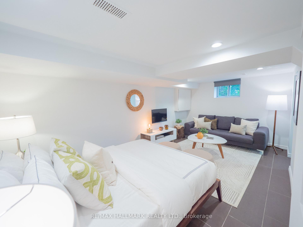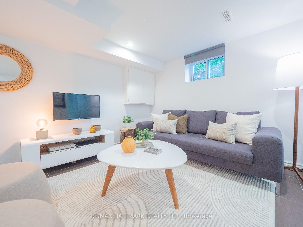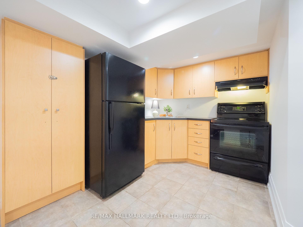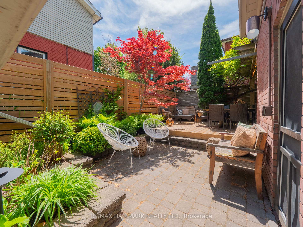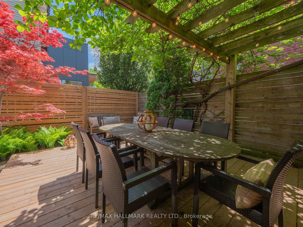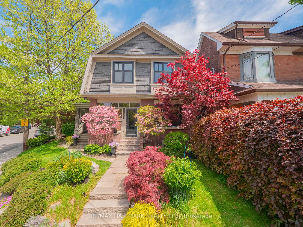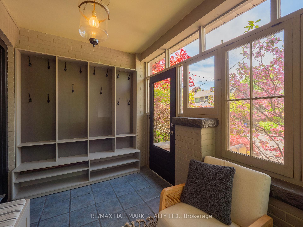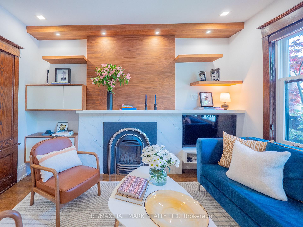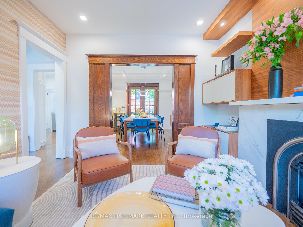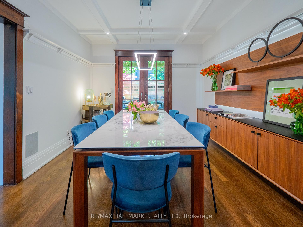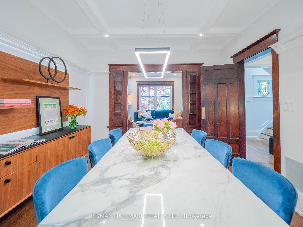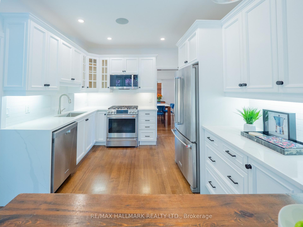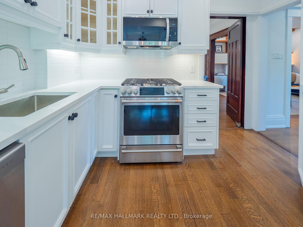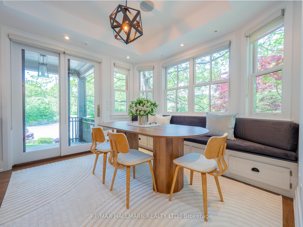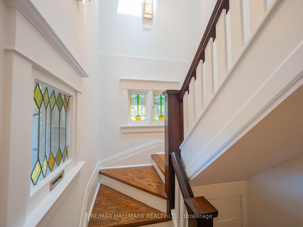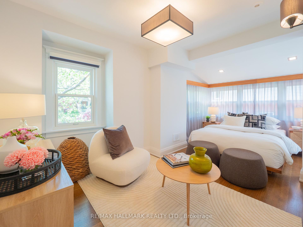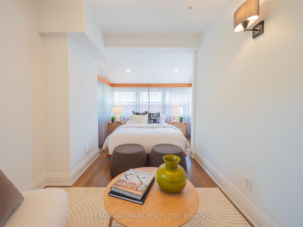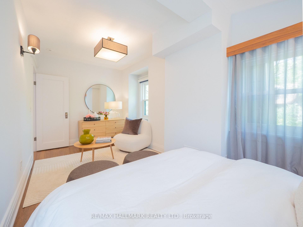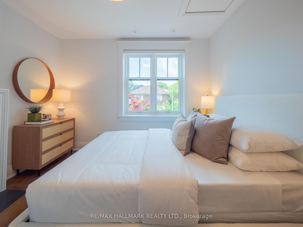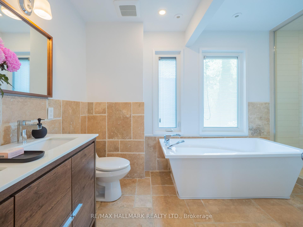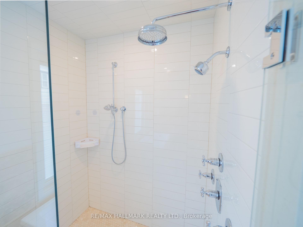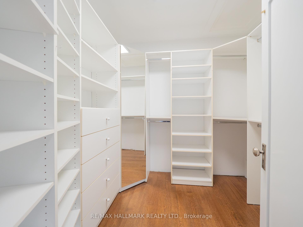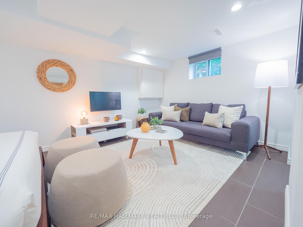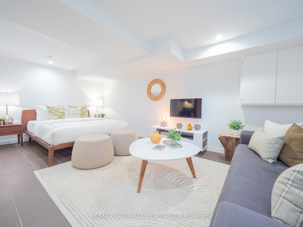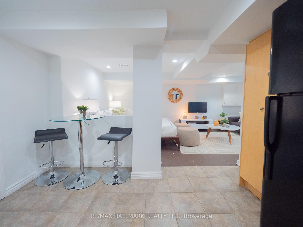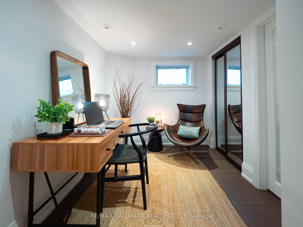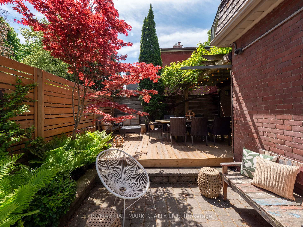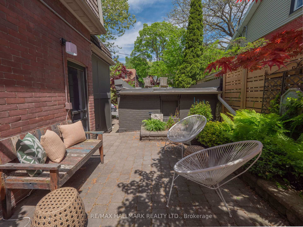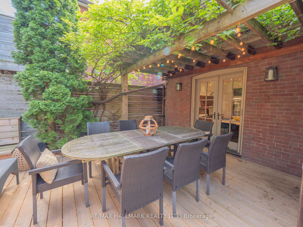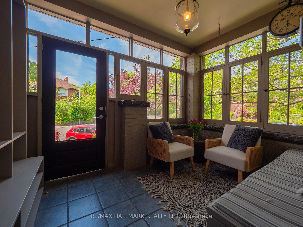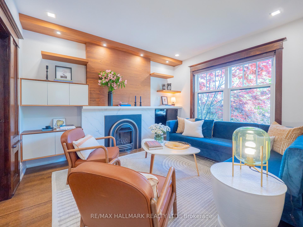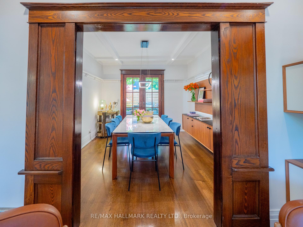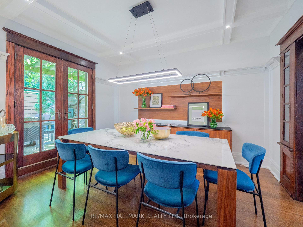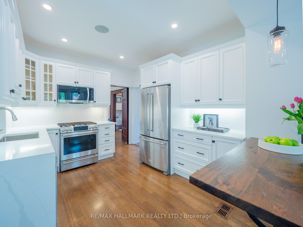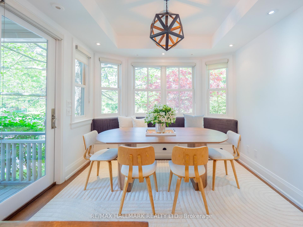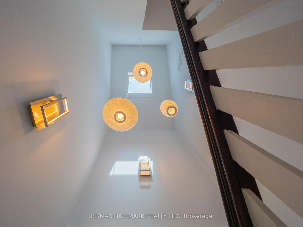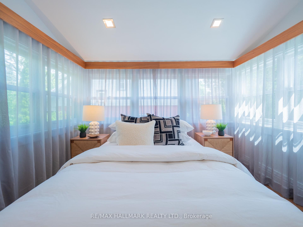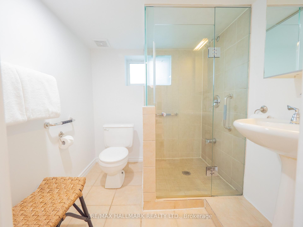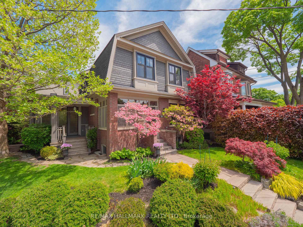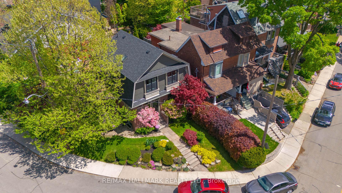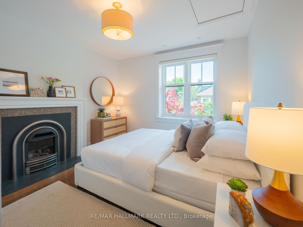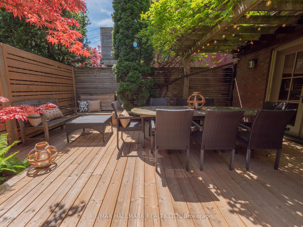$1,849,000
Available - For Sale
Listing ID: E12163307
51 Ingham Aven , Toronto, M4K 2W6, Toronto
| A Riverdale Classic Like No Other! Welcome to a home that has been admired by passersby for years-one of those rare properties that stays with you long after you've walked by. Nestled proudly in Prime Riverdale and perched just enough to offer both presence and privacy, this exceptional detached 2-storey residence is a true one-of-a-kind offering. From the moment you arrive, the curb appeal captivates-mature, professionally landscaped gardens frame the home, setting the tone for whats inside. Step into the enclosed front porch, where custom built-ins provide the perfect drop zone for coats, boots, and yes strollers too. Practical and beautiful.The main floor is where charm meets modern luxury. Formal living and dining rooms showcase exquisite custom millwork, impeccable wood casings, original plate rails, beamed ceilings, and gleaming hardwood floors. A gas fireplace adds a cozy touch to the living space-perfect for quiet evenings or elegant entertaining. At the heart of the home is a chef-worthy kitchen, renovated with quartz waterfall countertops and stainless steel appliances. Just beyond is the most delightful breakfast nook, complete with a built-in banquette, convenient powder room, and the most serene viewlush greenery all around. Step outside to your private front deck, ideal for morning coffee or evening cocktails in the garden.Follow the stunning atrium staircase bathed in natural light from overhead skylights to the second level, where you'll find three spacious bedrooms and a luxurious 5-piece bathroom with a soaker tub and separate glass shower. Its like your own private retreat.The finished lower level offers flexibility to fit your life-ideal as a rec room, office, guest or in-law suite, or even a rental opportunity, with a separate side entrance adding even more value. But what truly sets this home apart is the outdoors. The private backyard oasis feels like an escape from the city -lush, tranquil, and perfect for al fresco dinners. Enjoy the magic. |
| Price | $1,849,000 |
| Taxes: | $8426.00 |
| Assessment Year: | 2024 |
| Occupancy: | Owner |
| Address: | 51 Ingham Aven , Toronto, M4K 2W6, Toronto |
| Directions/Cross Streets: | Broadview and Sparkhall |
| Rooms: | 7 |
| Rooms +: | 3 |
| Bedrooms: | 3 |
| Bedrooms +: | 1 |
| Family Room: | F |
| Basement: | Apartment, Separate Ent |
| Level/Floor | Room | Length(ft) | Width(ft) | Descriptions | |
| Room 1 | Main | Sunroom | 11.55 | 7.94 | Tile Floor, Picture Window, Closet |
| Room 2 | Main | Living Ro | 13.19 | 10.63 | Hardwood Floor, Gas Fireplace, Pot Lights |
| Room 3 | Main | Dining Ro | 12.37 | 10.63 | Hardwood Floor, Beamed Ceilings, W/O To Garden |
| Room 4 | Main | Kitchen | 11.05 | 10.59 | Hardwood Floor, Renovated, Quartz Counter |
| Room 5 | Main | Breakfast | 13.22 | 10.86 | W/O To Deck, Bow Window, 2 Pc Bath |
| Room 6 | Second | Primary B | 17.42 | 6.56 | Hardwood Floor, Overlooks Garden, Combined w/Sitting |
| Room 7 | Second | Bedroom 2 | 12.23 | 12.14 | Hardwood Floor, Window, Large Closet |
| Room 8 | Second | Bedroom 3 | 11.81 | 11.41 | Hardwood Floor, Window, Gas Fireplace |
| Room 9 | Second | Other | 8.95 | 8.69 | Hardwood Floor, W/W Closet, Closet Organizers |
| Room 10 | Basement | Recreatio | 18.96 | 10.59 | Tile Floor, 3 Pc Ensuite, Window |
| Room 11 | Basement | Kitchen | 11.94 | 11.41 | Tile Floor, Breakfast Area |
| Room 12 | Basement | Office | 12.5 | 7.97 | 3 Pc Ensuite, Window |
| Washroom Type | No. of Pieces | Level |
| Washroom Type 1 | 5 | Second |
| Washroom Type 2 | 2 | Main |
| Washroom Type 3 | 3 | Basement |
| Washroom Type 4 | 3 | Basement |
| Washroom Type 5 | 0 | |
| Washroom Type 6 | 5 | Second |
| Washroom Type 7 | 2 | Main |
| Washroom Type 8 | 3 | Basement |
| Washroom Type 9 | 3 | Basement |
| Washroom Type 10 | 0 |
| Total Area: | 0.00 |
| Approximatly Age: | 100+ |
| Property Type: | Detached |
| Style: | 2-Storey |
| Exterior: | Brick |
| Garage Type: | Detached |
| (Parking/)Drive: | Private |
| Drive Parking Spaces: | 1 |
| Park #1 | |
| Parking Type: | Private |
| Park #2 | |
| Parking Type: | Private |
| Pool: | None |
| Approximatly Age: | 100+ |
| Approximatly Square Footage: | 1500-2000 |
| Property Features: | Fenced Yard, Library |
| CAC Included: | N |
| Water Included: | N |
| Cabel TV Included: | N |
| Common Elements Included: | N |
| Heat Included: | N |
| Parking Included: | N |
| Condo Tax Included: | N |
| Building Insurance Included: | N |
| Fireplace/Stove: | Y |
| Heat Type: | Forced Air |
| Central Air Conditioning: | Central Air |
| Central Vac: | N |
| Laundry Level: | Syste |
| Ensuite Laundry: | F |
| Sewers: | Sewer |
$
%
Years
This calculator is for demonstration purposes only. Always consult a professional
financial advisor before making personal financial decisions.
| Although the information displayed is believed to be accurate, no warranties or representations are made of any kind. |
| RE/MAX HALLMARK REALTY LTD. |
|
|

Sumit Chopra
Broker
Dir:
647-964-2184
Bus:
905-230-3100
Fax:
905-230-8577
| Virtual Tour | Book Showing | Email a Friend |
Jump To:
At a Glance:
| Type: | Freehold - Detached |
| Area: | Toronto |
| Municipality: | Toronto E01 |
| Neighbourhood: | North Riverdale |
| Style: | 2-Storey |
| Approximate Age: | 100+ |
| Tax: | $8,426 |
| Beds: | 3+1 |
| Baths: | 4 |
| Fireplace: | Y |
| Pool: | None |
Locatin Map:
Payment Calculator:

