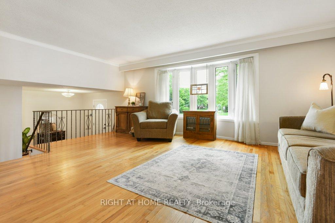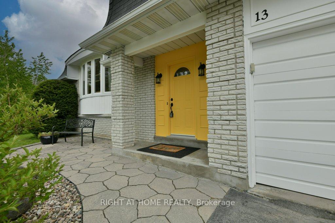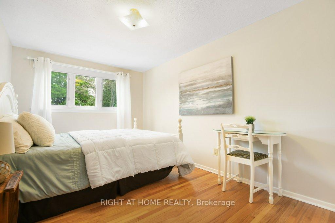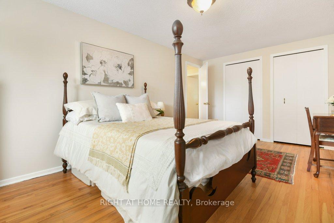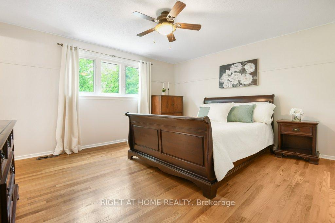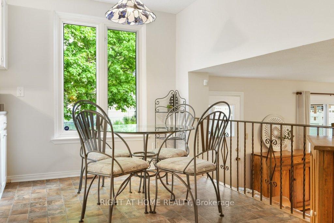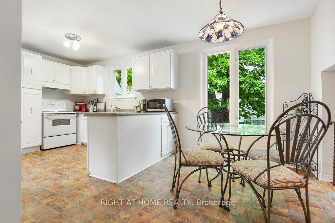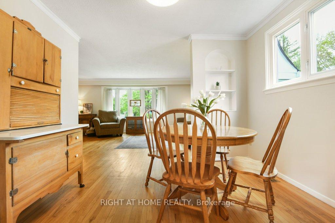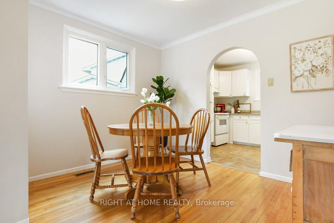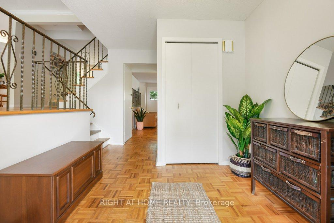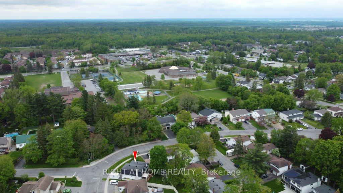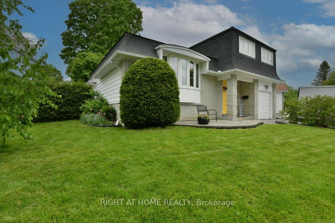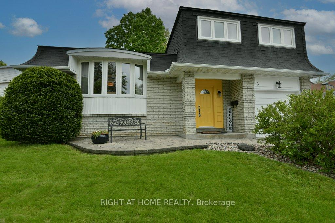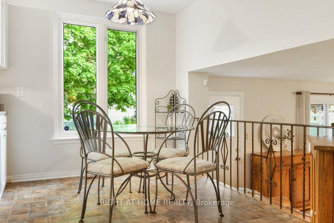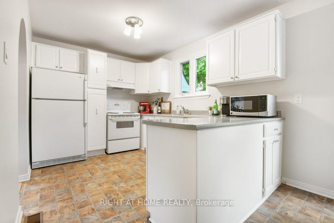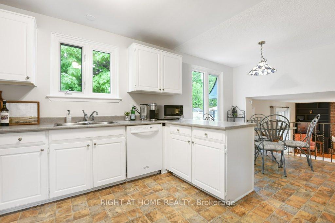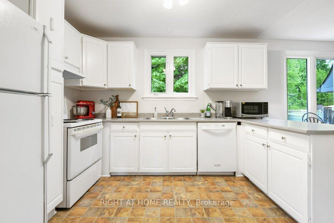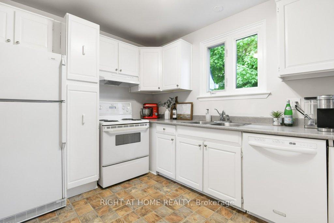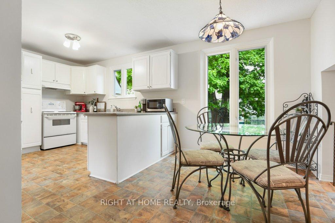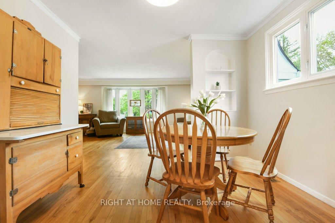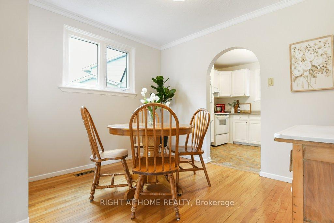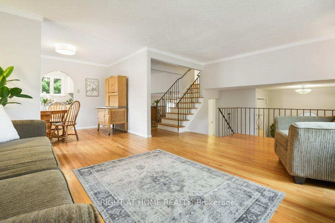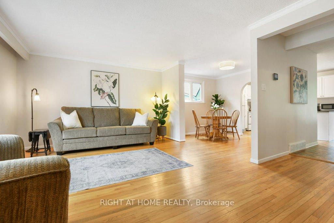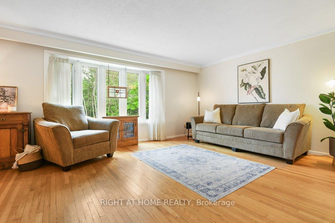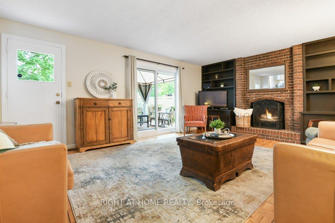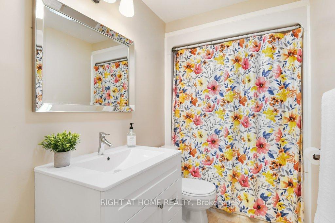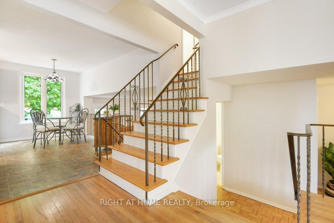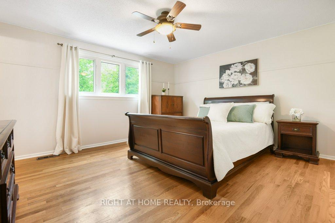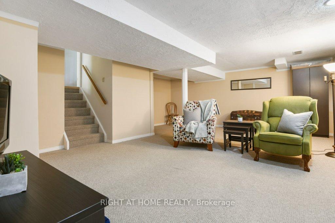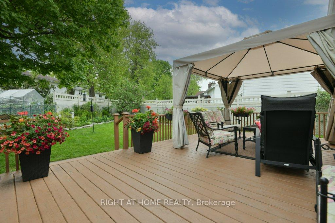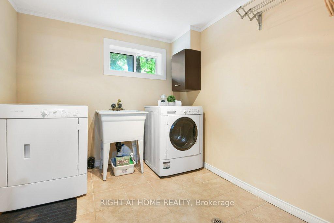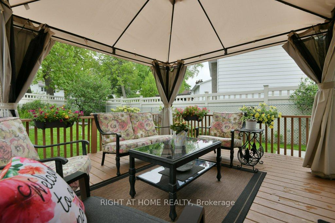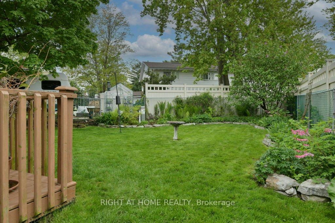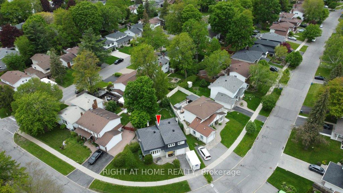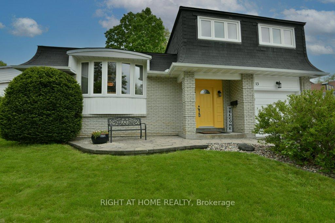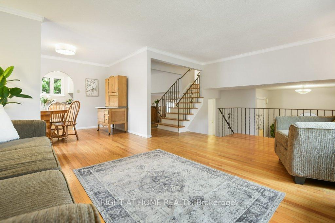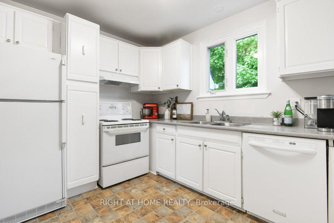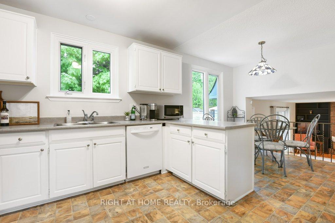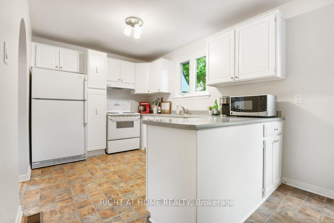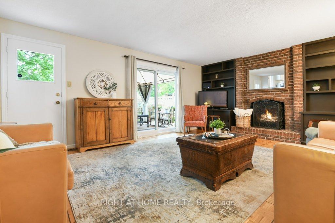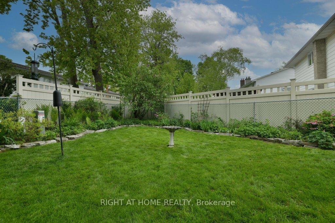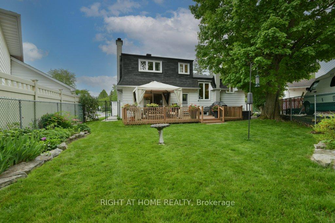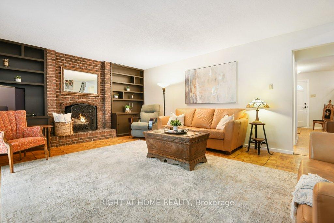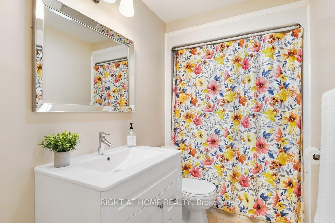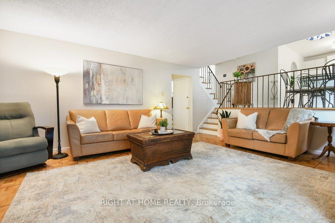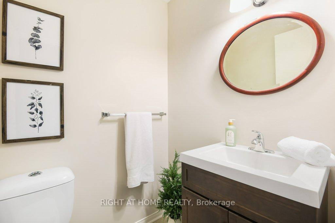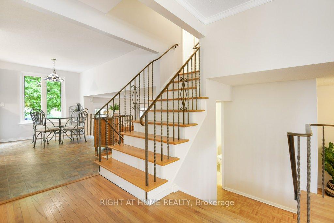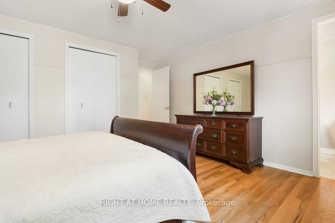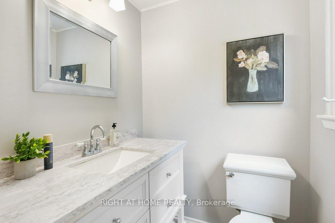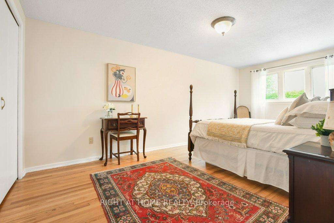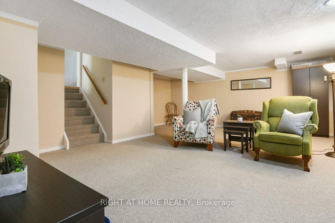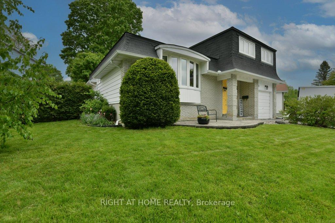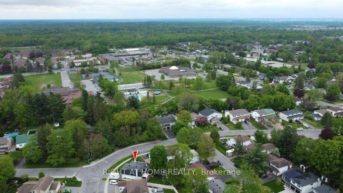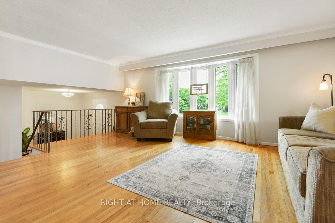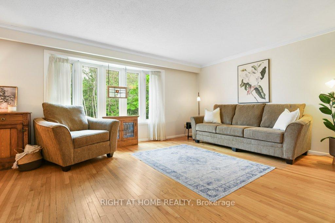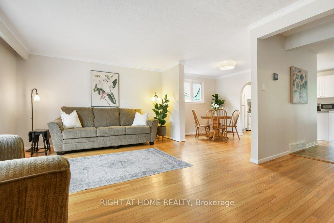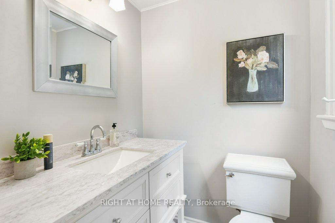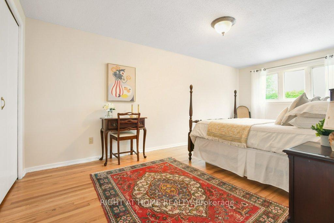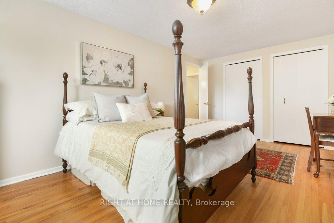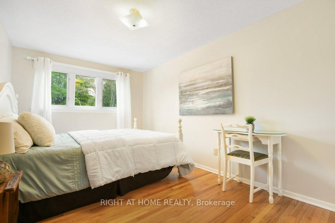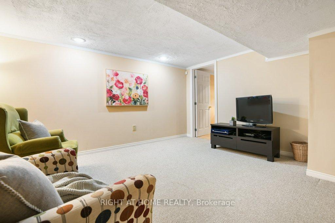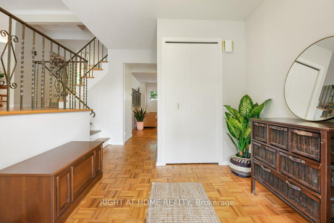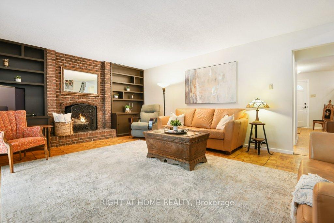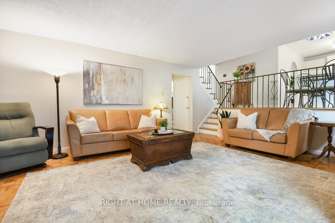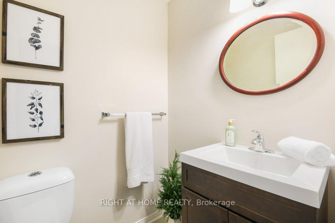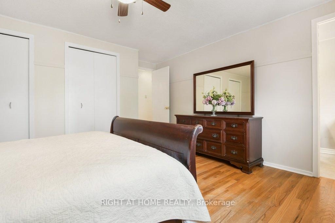$719,900
Available - For Sale
Listing ID: X12164605
13 Northpark Driv , Blackburn Hamlet, K1B 3R7, Ottawa
| Be prepared to fall in love with this beautifully maintained 3-bed, 3-bath side-split in the heart of Blackburn Hamlet. Lovingly cared for by longtime owners, this home shines with cheerful curb appeal and a welcoming front entryway. Inside, a functional and flowing layout connects spacious living areas, including a cozy family room with built-ins and fireplace, and a sun-filled eat-in kitchen with adjoining dining space perfect for both daily living and entertaining. Hardwood floors run throughout the home, adding warmth and charm. Upstairs, you'll find three generous bedrooms, including a primary suite with a convenient 2-piece ensuite, and an additional full bath. The finished lower level offers flexible space for a rec room, home gym, or play area. Step outside to your own backyard retreat -- private, peaceful, and perfect for relaxing. Located in a friendly, walkable neighbourhood surrounded by mature trees and trails, you'll love the village feel while still being minutes to shops, schools, parks, and more. |
| Price | $719,900 |
| Taxes: | $4555.00 |
| Occupancy: | Owner |
| Address: | 13 Northpark Driv , Blackburn Hamlet, K1B 3R7, Ottawa |
| Directions/Cross Streets: | Bearbrook Rd |
| Rooms: | 9 |
| Bedrooms: | 3 |
| Bedrooms +: | 0 |
| Family Room: | T |
| Basement: | Finished |
| Level/Floor | Room | Length(ft) | Width(ft) | Descriptions | |
| Room 1 | Ground | Foyer | 8.59 | 8.59 | |
| Room 2 | Ground | Family Ro | 19.42 | 14.5 | |
| Room 3 | Main | Living Ro | 19.16 | 12.99 | |
| Room 4 | Main | Dining Ro | 10.82 | 8.43 | |
| Room 5 | Main | Kitchen | 11.32 | 8.99 | |
| Room 6 | Main | Breakfast | 11.32 | 7.74 | Eat-in Kitchen |
| Room 7 | Second | Primary B | 14.6 | 14.24 | |
| Room 8 | Second | Bedroom 2 | 18.17 | 9.91 | |
| Room 9 | Second | Bedroom 3 | 15.42 | 9.25 | |
| Room 10 | Lower | Recreatio | 21.32 | 18.04 |
| Washroom Type | No. of Pieces | Level |
| Washroom Type 1 | 2 | Second |
| Washroom Type 2 | 2 | Ground |
| Washroom Type 3 | 4 | Second |
| Washroom Type 4 | 0 | |
| Washroom Type 5 | 0 | |
| Washroom Type 6 | 2 | Second |
| Washroom Type 7 | 2 | Ground |
| Washroom Type 8 | 4 | Second |
| Washroom Type 9 | 0 | |
| Washroom Type 10 | 0 |
| Total Area: | 0.00 |
| Property Type: | Detached |
| Style: | Sidesplit |
| Exterior: | Brick, Other |
| Garage Type: | Attached |
| Drive Parking Spaces: | 2 |
| Pool: | None |
| Approximatly Square Footage: | 1500-2000 |
| CAC Included: | N |
| Water Included: | N |
| Cabel TV Included: | N |
| Common Elements Included: | N |
| Heat Included: | N |
| Parking Included: | N |
| Condo Tax Included: | N |
| Building Insurance Included: | N |
| Fireplace/Stove: | Y |
| Heat Type: | Forced Air |
| Central Air Conditioning: | Central Air |
| Central Vac: | N |
| Laundry Level: | Syste |
| Ensuite Laundry: | F |
| Sewers: | Sewer |
| Utilities-Hydro: | Y |
$
%
Years
This calculator is for demonstration purposes only. Always consult a professional
financial advisor before making personal financial decisions.
| Although the information displayed is believed to be accurate, no warranties or representations are made of any kind. |
| RIGHT AT HOME REALTY |
|
|

Sumit Chopra
Broker
Dir:
647-964-2184
Bus:
905-230-3100
Fax:
905-230-8577
| Book Showing | Email a Friend |
Jump To:
At a Glance:
| Type: | Freehold - Detached |
| Area: | Ottawa |
| Municipality: | Blackburn Hamlet |
| Neighbourhood: | 2302 - Blackburn Hamlet |
| Style: | Sidesplit |
| Tax: | $4,555 |
| Beds: | 3 |
| Baths: | 3 |
| Fireplace: | Y |
| Pool: | None |
Locatin Map:
Payment Calculator:

