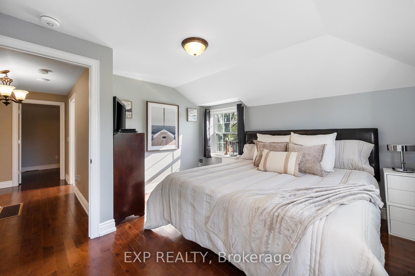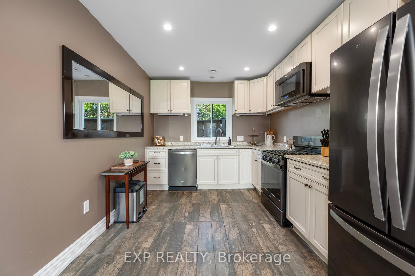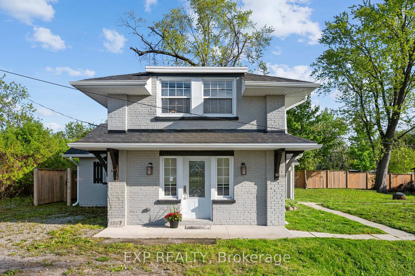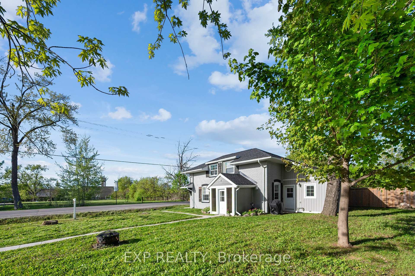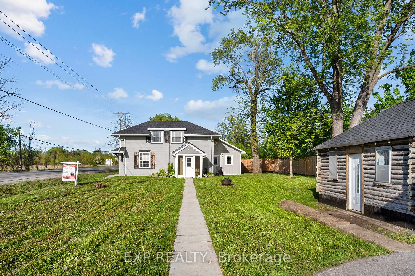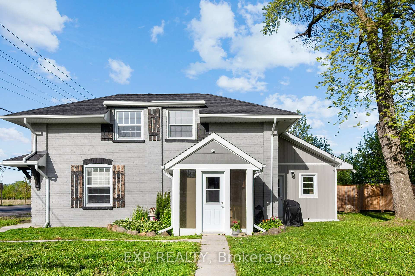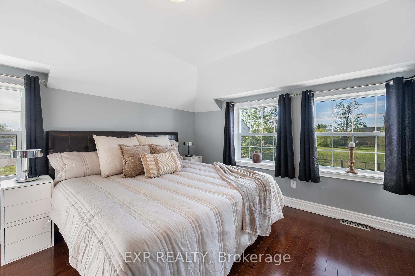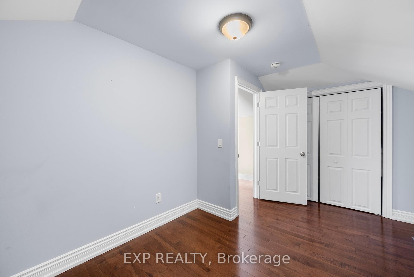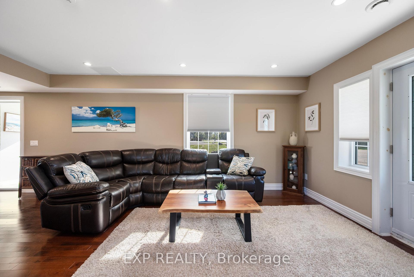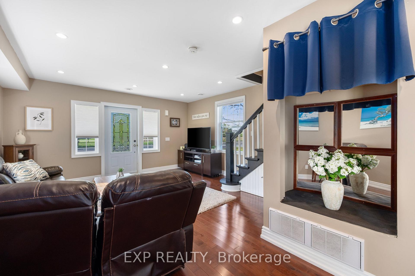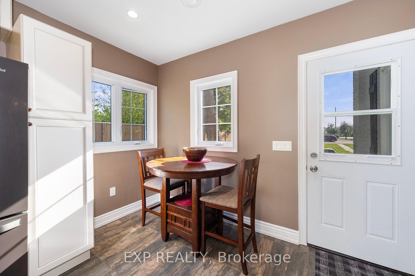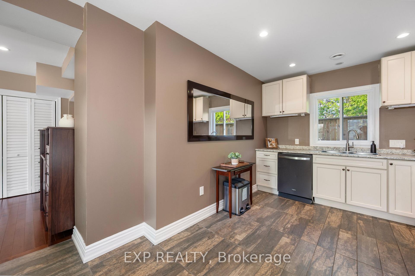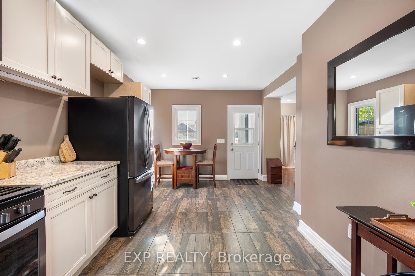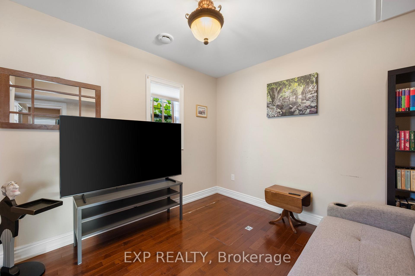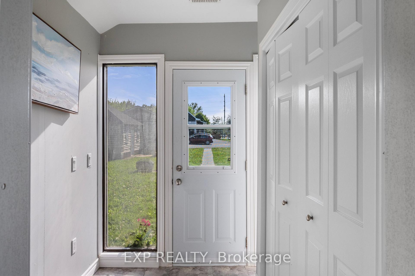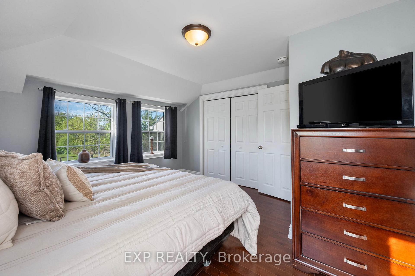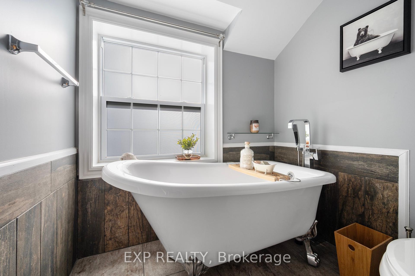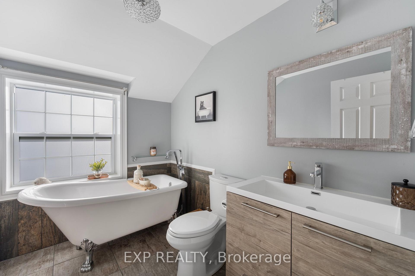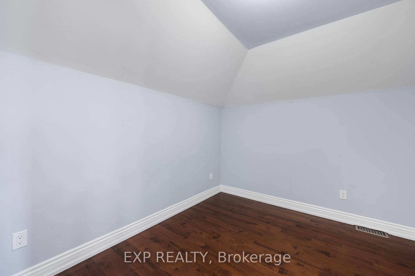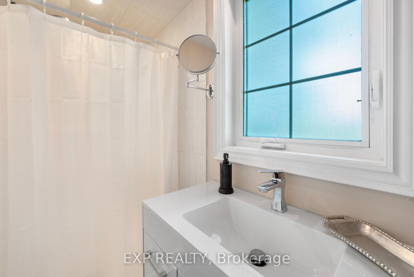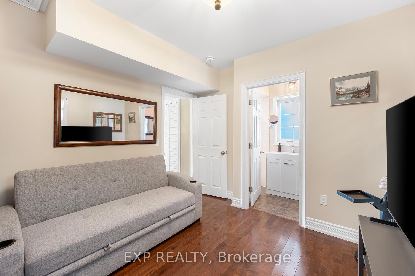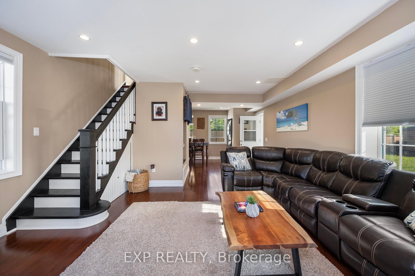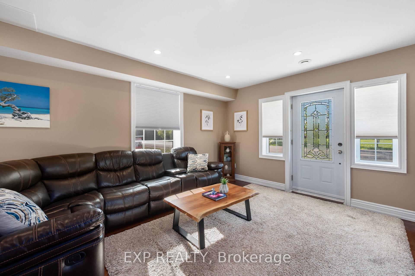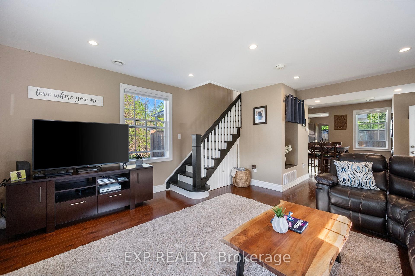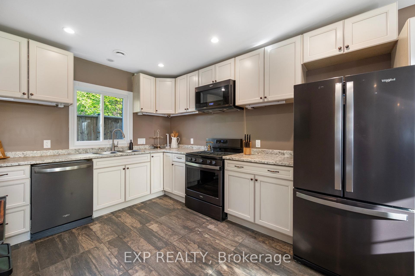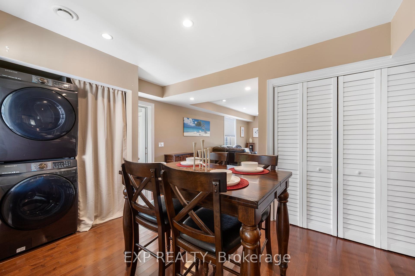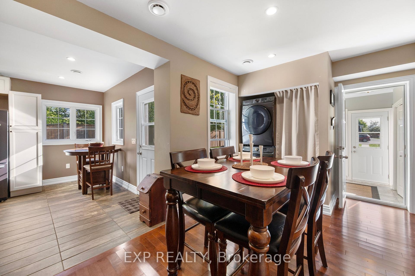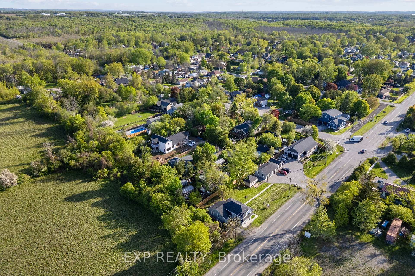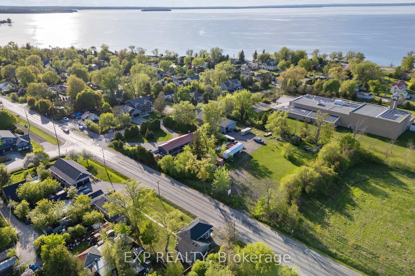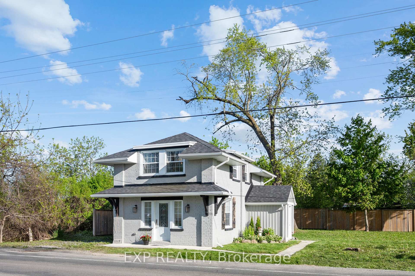$749,000
Available - For Sale
Listing ID: N12164601
1597 Metro Road North , Georgina, L0E 1S0, York
| Beautifully Restored Home On Premium Lot - Hardwood & Porcelain Floors Throughout. Lots Of Led Pot Lights, Windows & Doors 2020, Roof, Kitchen & Baths 2020. High Ceilings On Main, Main Floor Laundry, Main Floor Bedroom With Ensuite, 3 Outside Entrances - 2.5 Car Garage/Shop 2020(Gas Heated & Insulated) - Period Log Cabin-Great For Entertaining! (Currently Being Used For Storage. Lots Of Parking, Two Driveways - Very Unique & Move In Ready!!! Prime Location Close To The Lake! Shows Great! |
| Price | $749,000 |
| Taxes: | $2344.04 |
| Occupancy: | Owner |
| Address: | 1597 Metro Road North , Georgina, L0E 1S0, York |
| Acreage: | < .50 |
| Directions/Cross Streets: | Kennedy Road & Metro Road N |
| Rooms: | 7 |
| Bedrooms: | 3 |
| Bedrooms +: | 0 |
| Family Room: | F |
| Basement: | Crawl Space |
| Level/Floor | Room | Length(ft) | Width(ft) | Descriptions | |
| Room 1 | Main | Kitchen | 18.37 | 12.14 | Porcelain Floor, W/O To Yard, Eat-in Kitchen |
| Room 2 | Main | Dining Ro | 28.86 | 14.92 | Hardwood Floor, Pot Lights, Combined w/Living |
| Room 3 | Main | Living Ro | 28.86 | 14.92 | Hardwood Floor, Pot Lights, Combined w/Dining |
| Room 4 | Main | Bedroom | 10.17 | 11.48 | Hardwood Floor, 3 Pc Ensuite, Window |
| Room 5 | Main | Foyer | 7.54 | 7.54 | Porcelain Floor, Double Closet, W/O To Yard |
| Room 6 | Second | Bedroom 2 | 13.28 | 8.86 | Hardwood Floor, Double Closet |
| Room 7 | Second | Primary B | 13.28 | 12.63 | Hardwood Floor, Double Closet, Window |
| Washroom Type | No. of Pieces | Level |
| Washroom Type 1 | 3 | Main |
| Washroom Type 2 | 4 | Upper |
| Washroom Type 3 | 0 | |
| Washroom Type 4 | 0 | |
| Washroom Type 5 | 0 | |
| Washroom Type 6 | 3 | Main |
| Washroom Type 7 | 4 | Upper |
| Washroom Type 8 | 0 | |
| Washroom Type 9 | 0 | |
| Washroom Type 10 | 0 |
| Total Area: | 0.00 |
| Property Type: | Detached |
| Style: | 1 1/2 Storey |
| Exterior: | Brick, Vinyl Siding |
| Garage Type: | Detached |
| (Parking/)Drive: | Private |
| Drive Parking Spaces: | 8 |
| Park #1 | |
| Parking Type: | Private |
| Park #2 | |
| Parking Type: | Private |
| Pool: | None |
| Other Structures: | Fence - Partia |
| Approximatly Square Footage: | 1100-1500 |
| Property Features: | Park, Public Transit |
| CAC Included: | N |
| Water Included: | N |
| Cabel TV Included: | N |
| Common Elements Included: | N |
| Heat Included: | N |
| Parking Included: | N |
| Condo Tax Included: | N |
| Building Insurance Included: | N |
| Fireplace/Stove: | N |
| Heat Type: | Forced Air |
| Central Air Conditioning: | Central Air |
| Central Vac: | N |
| Laundry Level: | Syste |
| Ensuite Laundry: | F |
| Sewers: | Sewer |
| Utilities-Cable: | Y |
| Utilities-Hydro: | Y |
$
%
Years
This calculator is for demonstration purposes only. Always consult a professional
financial advisor before making personal financial decisions.
| Although the information displayed is believed to be accurate, no warranties or representations are made of any kind. |
| EXP REALTY |
|
|

Sumit Chopra
Broker
Dir:
647-964-2184
Bus:
905-230-3100
Fax:
905-230-8577
| Virtual Tour | Book Showing | Email a Friend |
Jump To:
At a Glance:
| Type: | Freehold - Detached |
| Area: | York |
| Municipality: | Georgina |
| Neighbourhood: | Historic Lakeshore Communities |
| Style: | 1 1/2 Storey |
| Tax: | $2,344.04 |
| Beds: | 3 |
| Baths: | 2 |
| Fireplace: | N |
| Pool: | None |
Locatin Map:
Payment Calculator:

